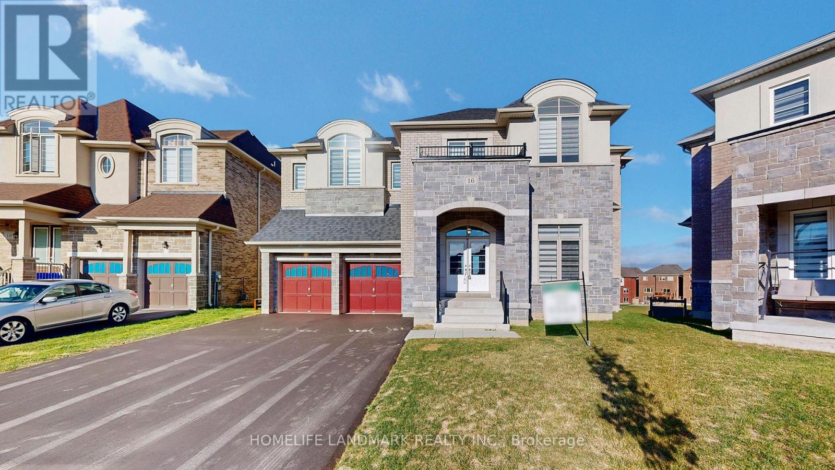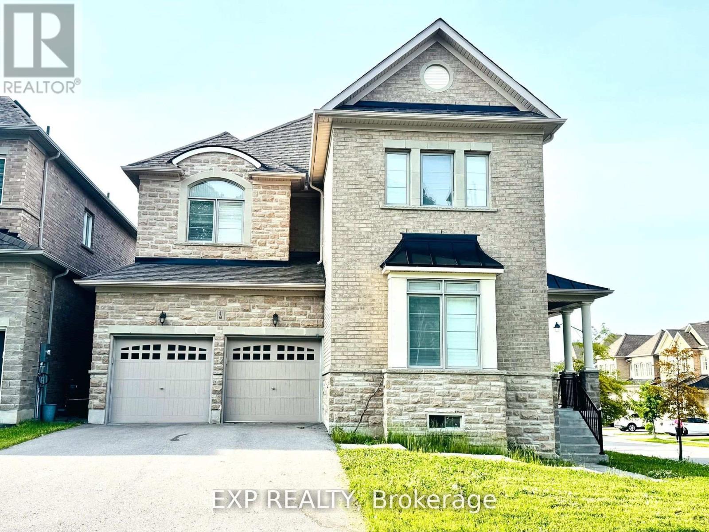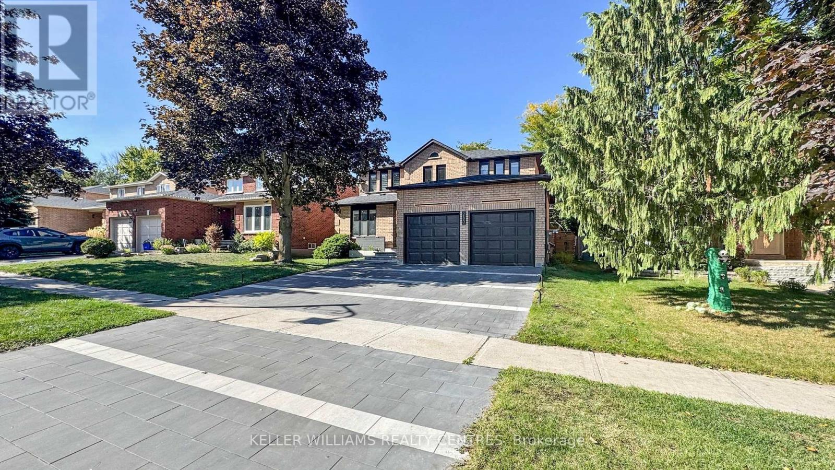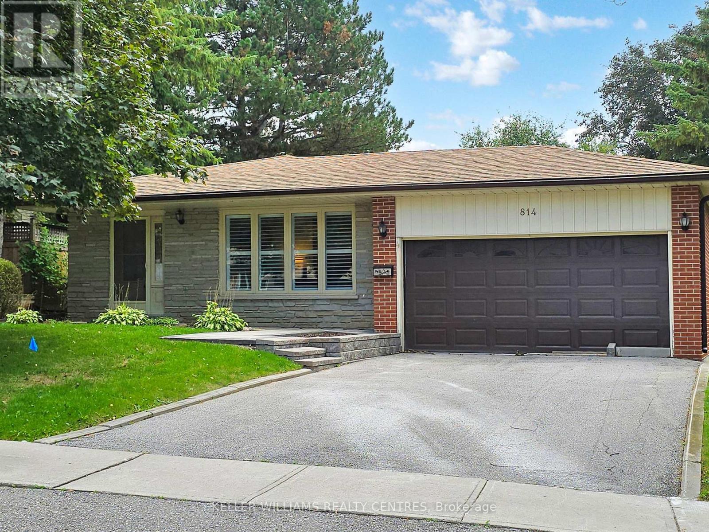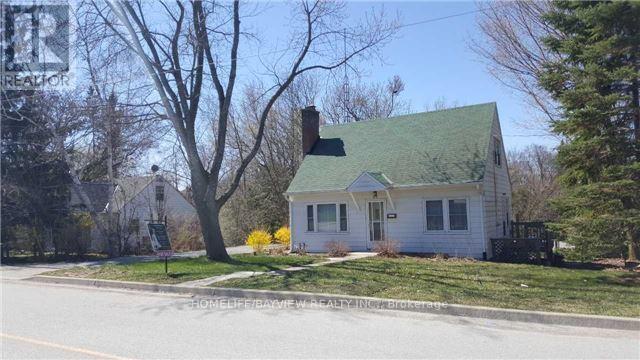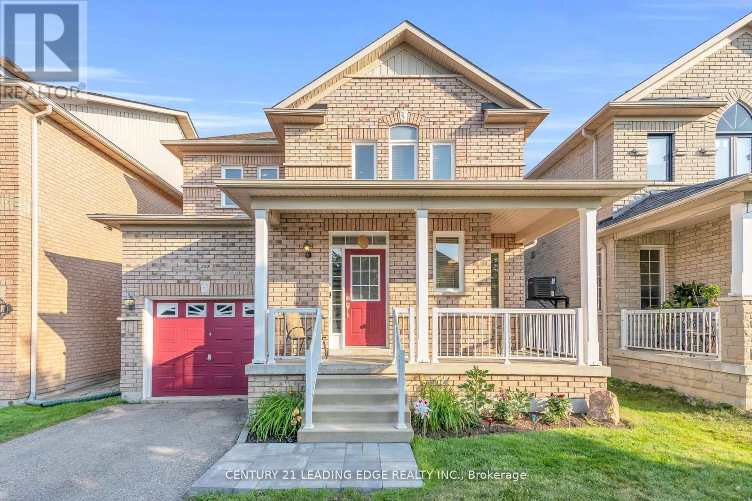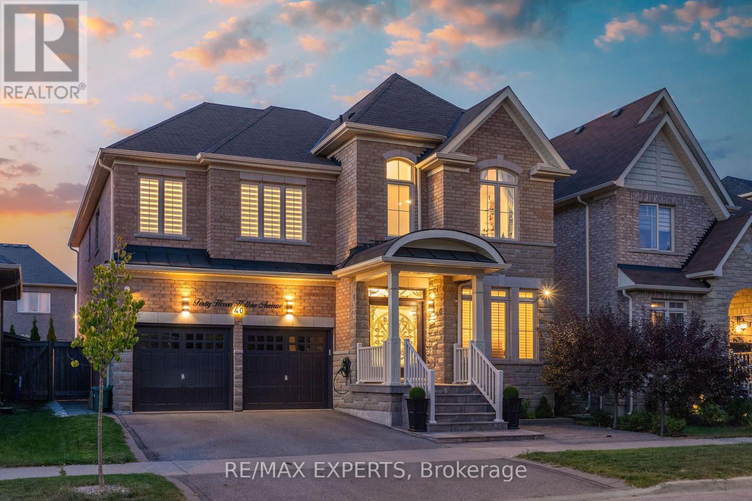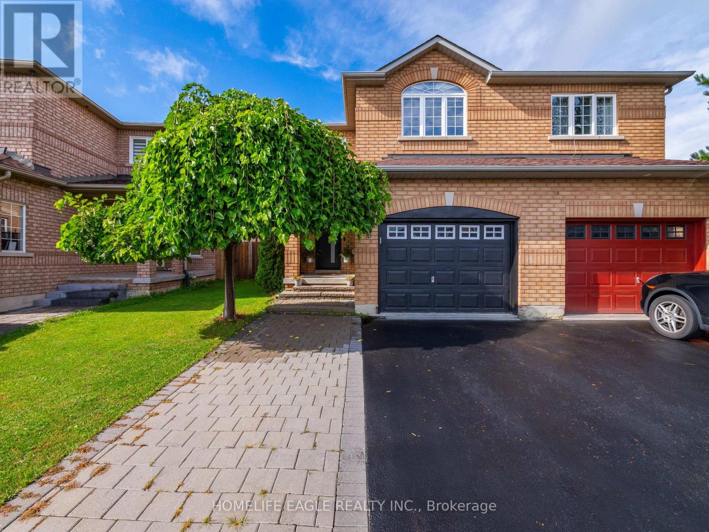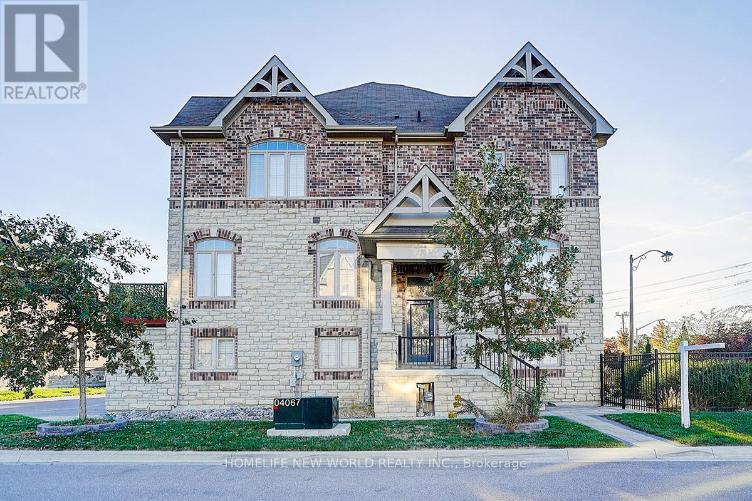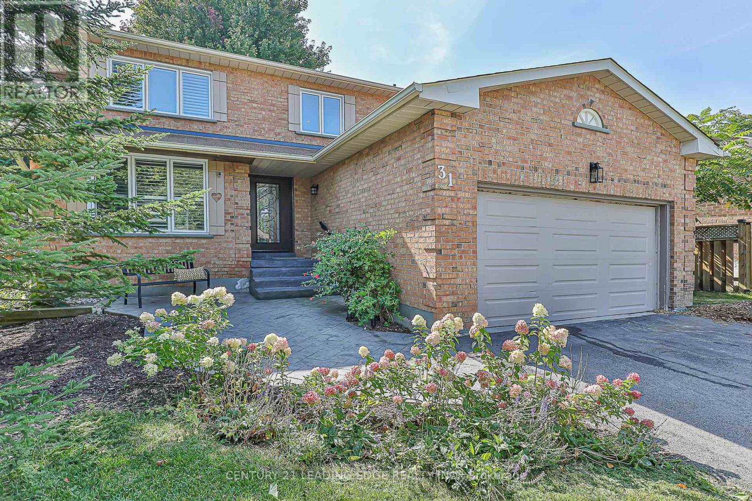- Houseful
- ON
- Aurora
- Bayview Northeast
- 145 Tonner Cres
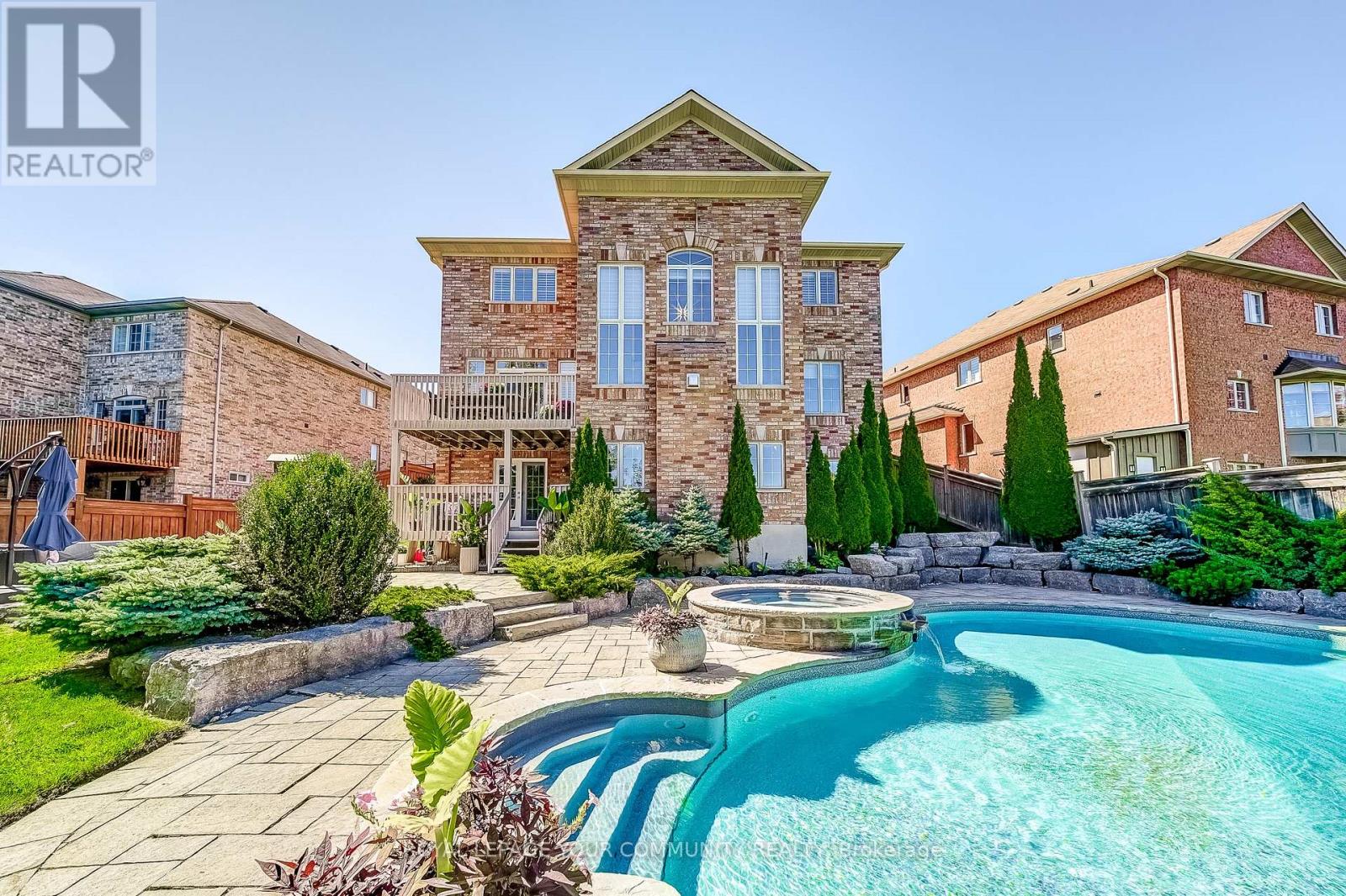
Highlights
Description
- Time on Housefulnew 2 hours
- Property typeSingle family
- Neighbourhood
- Median school Score
- Mortgage payment
Exquisite 4+2 bedroom, 5 bathroom estate, masterfully renovated and nestled in the heart of Aurora's prestigious NE Bayview Manor Community. Set on and extraordinary 57 x 178 ft estate lot with serene, unobstructed conservation views, this residence showcases over 5,400 sq ft of opulent living space, complete with a walk-out lower level featuring a designer kitchen, private fitness and wellness retreat, and seamless access to a resort-inspired backyard with an award-winning saltwater pool, spa-like hot tub, and fire pit lounge. The interior boasts timeless sophistication with 2 elegant gas fireplaces, a state-of-the-art chef's kitchen appointed with Miele & Wolf appliances- including a built-in coffee station and Wine fridge- an oversized Quartz island, and extended 4' custom cabinetry. A dramatic 18' great room ceiling with Hunter Douglas remote Control Blinds, soaring 9' main floor ceilings, spa-worthy bathrooms, and 4 enormous bedrooms (including one transformed into a bespoke walk-in dressing suite) complete this exceptional home. Perfectly situated near elite schools, the GO Station,Hwy 404, parks, and scenic trails, this residence embodies the pinnacle of elegance, comfort, and modern luxury living. (id:63267)
Home overview
- Cooling Central air conditioning
- Heat source Natural gas
- Heat type Forced air
- Has pool (y/n) Yes
- Sewer/ septic Sanitary sewer
- # total stories 2
- # parking spaces 7
- Has garage (y/n) Yes
- # full baths 4
- # half baths 1
- # total bathrooms 5.0
- # of above grade bedrooms 6
- Flooring Hardwood, laminate
- Subdivision Bayview northeast
- Directions 2202801
- Lot size (acres) 0.0
- Listing # N12417385
- Property sub type Single family residence
- Status Active
- 2nd bedroom 5.65m X 4.27m
Level: 2nd - Primary bedroom 4.85m X 5.44m
Level: 2nd - 3rd bedroom 3.03m X 4.75m
Level: 2nd - 4th bedroom 4.08m X 4.26m
Level: 2nd - Kitchen 4.06m X 4.85m
Level: Basement - 5th bedroom 2.89m X 3.11m
Level: Basement - Family room 4.71m X 6.28m
Level: Basement - Bedroom 3.13m X 3.28m
Level: Basement - Dining room 3.98m X 6.5m
Level: Main - Office 2.99m X 3.3m
Level: Main - Living room 4.71m X 4.31m
Level: Main - Kitchen 3.99m X 7.95m
Level: Main
- Listing source url Https://www.realtor.ca/real-estate/28892667/145-tonner-crescent-aurora-bayview-northeast
- Listing type identifier Idx

$-7,067
/ Month

