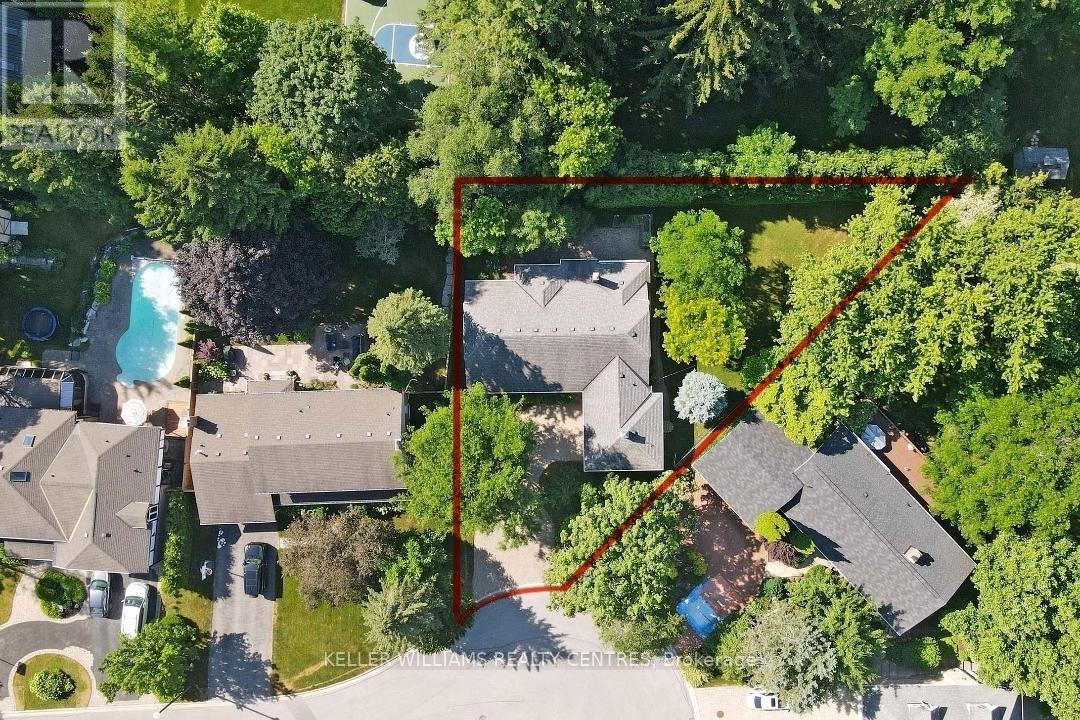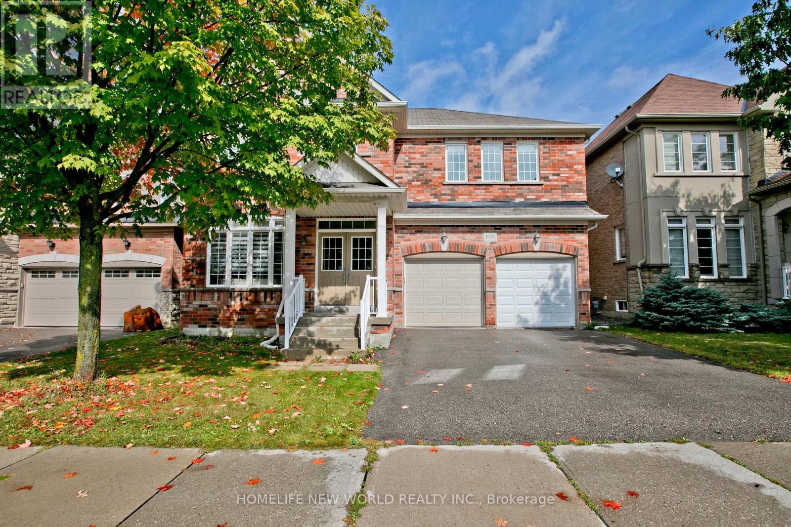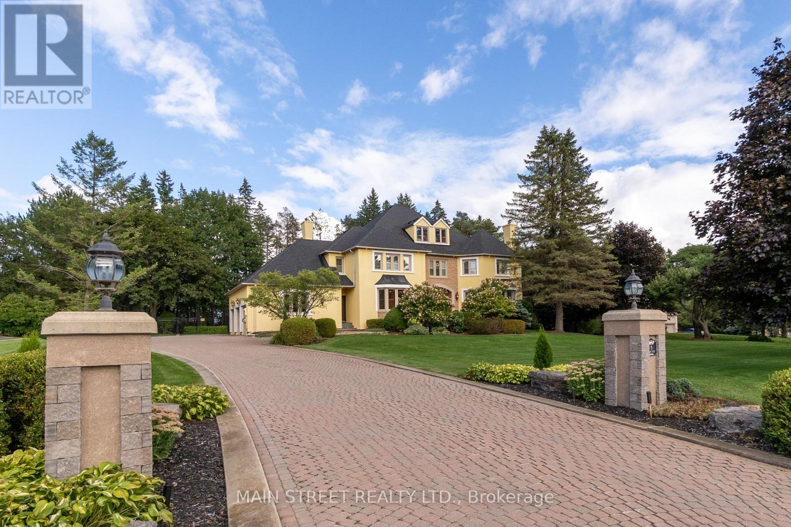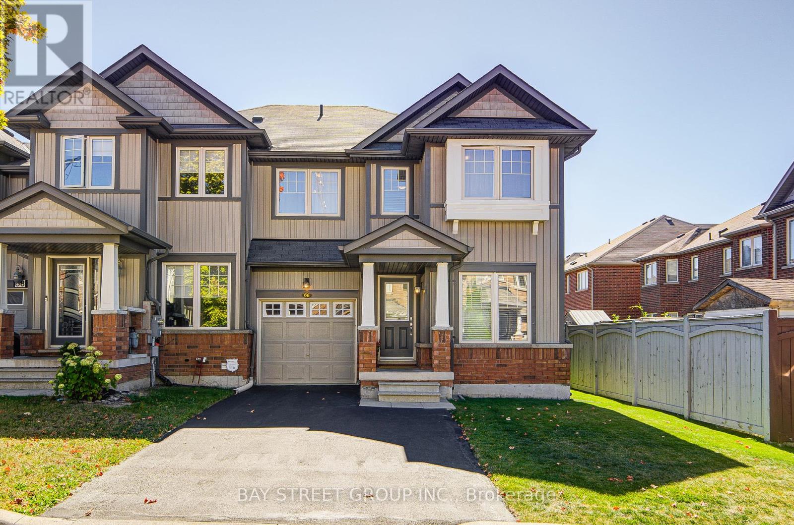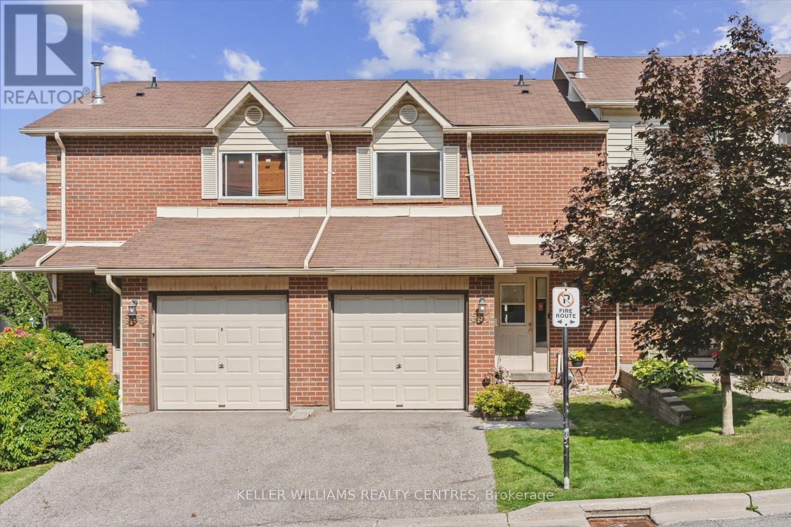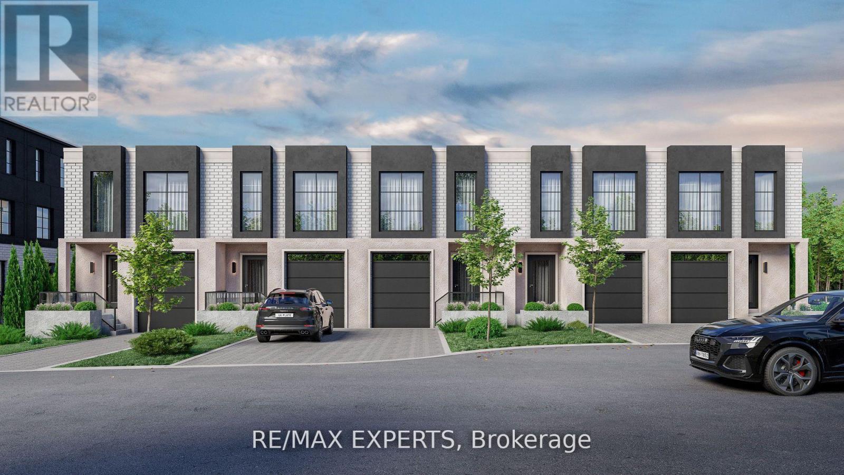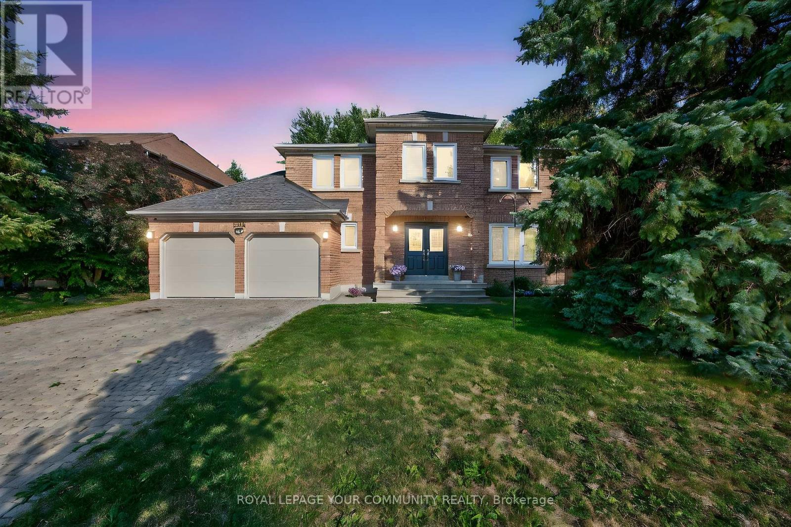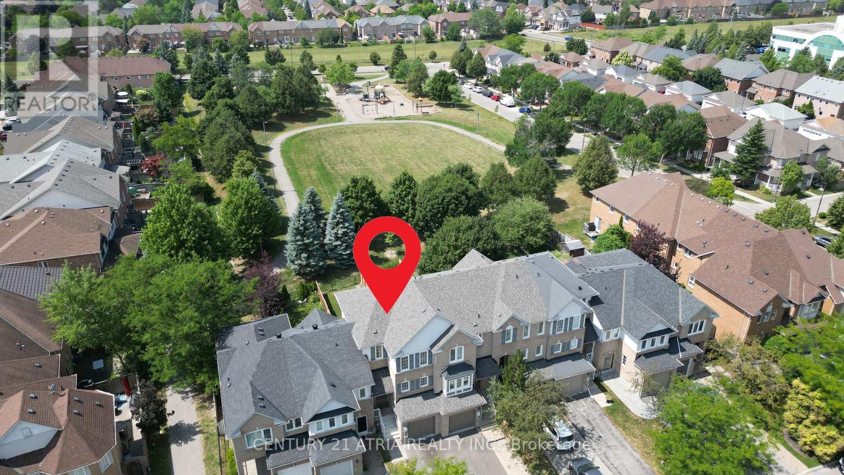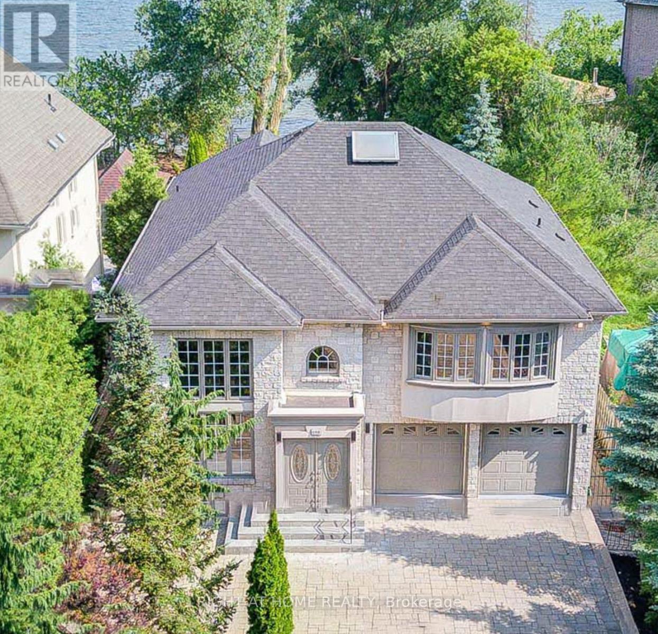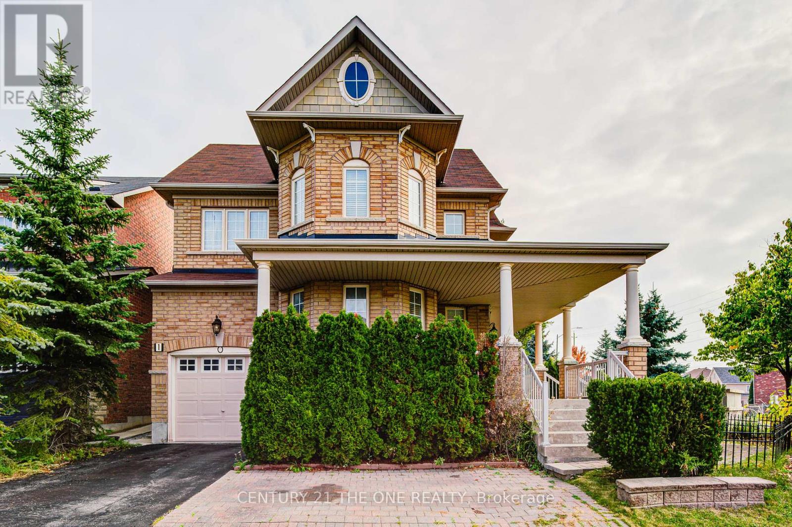- Houseful
- ON
- Aurora
- Bayview Southeast
- 14639 Leslie St
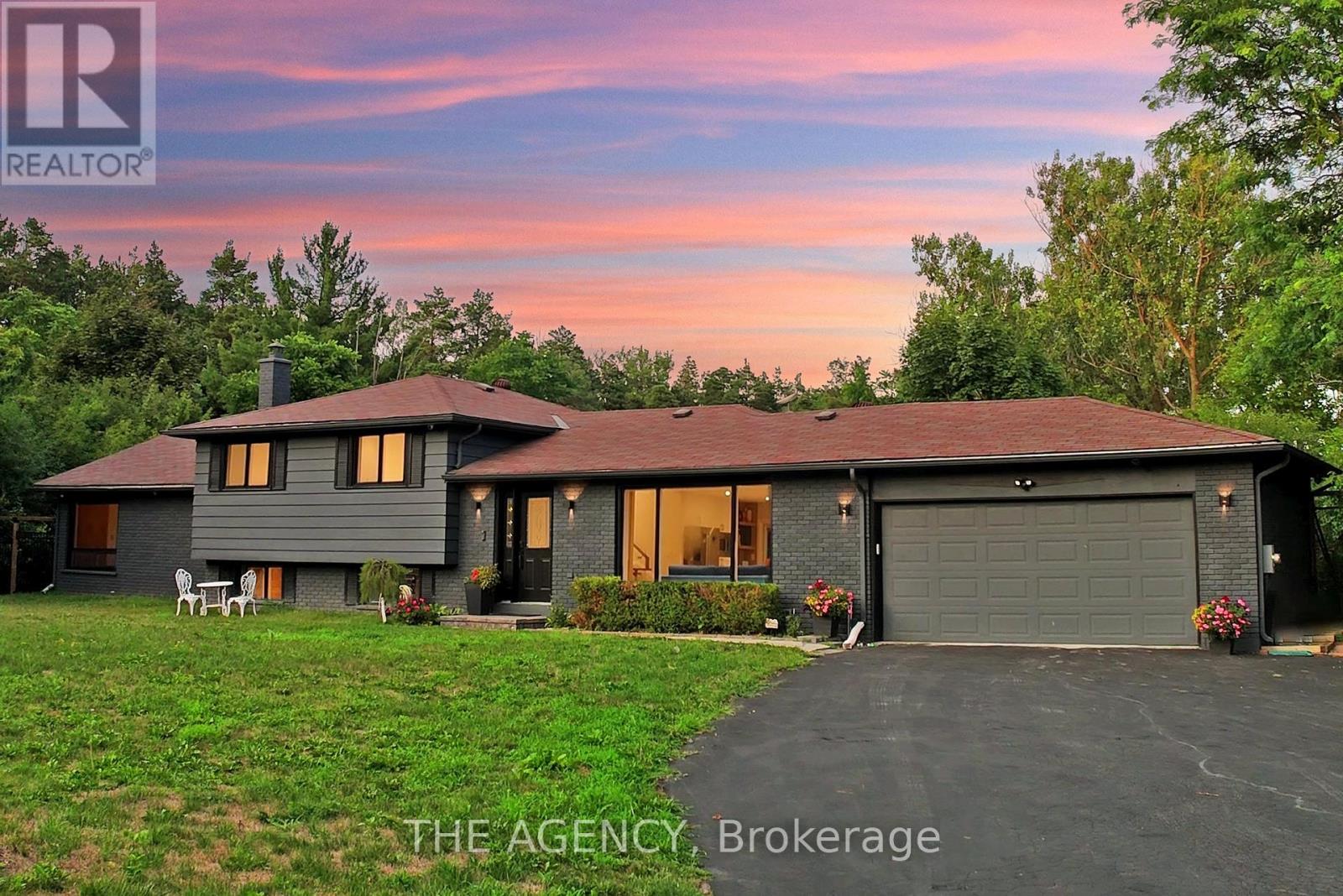
Highlights
Description
- Time on Housefulnew 3 hours
- Property typeSingle family
- Neighbourhood
- Median school Score
- Mortgage payment
Once-In-A-Lifetime Opportunity To Own Nearly 2 Acres Of Ultra-Prime Land, Directly Across From The Exclusive Magna Golf Club Community In Aurora. Secluded Long Driveway Lined With Mature Trees, Ensuring Utmost Privacy From The Road. Reside In This Exquisitely Renovated Sidesplit Bungalow With In-Law Suite Potential, Or Construct Your Bespoke Dream Estate On This Irreplaceable Parcel. Abundant Natural Light And Breathtaking Scenic Views From Every Window. Bespoke Kitchen Featuring Custom Paneling, Island, Cabinetry, And All KitchenAid Appliances. Premium Engineered White Oak Plank Hardwood Flooring. Integrated Speakers And Potlights Throughout. Brand-New Bathrooms. Freshly Painted Interior And Exterior. Upgraded 200Amp Electrical Panel And Electric Car Charger Ready. Expansive Picture And Bay Windows. Vast Eat-In Kitchen With Direct Walk-Out To Deck. Distinct Separate Loft Complete With Cottage-Like Exposed Beams, Cathedral Ceiling, Private Bathroom, Shower, And Bar. Serene Nature Trails Backing Onto Protected Greenspace, Offering Unmatched Tranquility. (id:63267)
Home overview
- Cooling Central air conditioning
- Heat source Natural gas
- Heat type Forced air
- Sewer/ septic Septic system
- # parking spaces 22
- Has garage (y/n) Yes
- # full baths 3
- # total bathrooms 3.0
- # of above grade bedrooms 4
- Flooring Porcelain tile
- Has fireplace (y/n) Yes
- Community features School bus
- Subdivision Rural aurora
- View View
- Directions 1594162
- Lot size (acres) 0.0
- Listing # N12321526
- Property sub type Single family residence
- Status Active
- Bathroom 1.55m X 2.18m
Level: 2nd - Loft 7.72m X 4.29m
Level: 2nd - Recreational room / games room 1.68m X 2.64m
Level: 2nd - Recreational room / games room 6.14m X 7.66m
Level: Basement - Family room 5.21m X 6.48m
Level: Lower - Bathroom 1.98m X 1.93m
Level: Lower - Office 2.34m X 2.26m
Level: Lower - Kitchen 3.05m X 4.65m
Level: Main - Eating area 3.05m X 2.95m
Level: Main - Living room 4.83m X 5.13m
Level: Main - Bathroom 3.15m X 2.21m
Level: Upper - 3rd bedroom 3.15m X 4.27m
Level: Upper - 2nd bedroom 3.12m X 2.97m
Level: Upper - Primary bedroom 4.52m X 3.51m
Level: Upper
- Listing source url Https://www.realtor.ca/real-estate/28683596/14639-leslie-street-aurora-rural-aurora
- Listing type identifier Idx

$-8,960
/ Month

