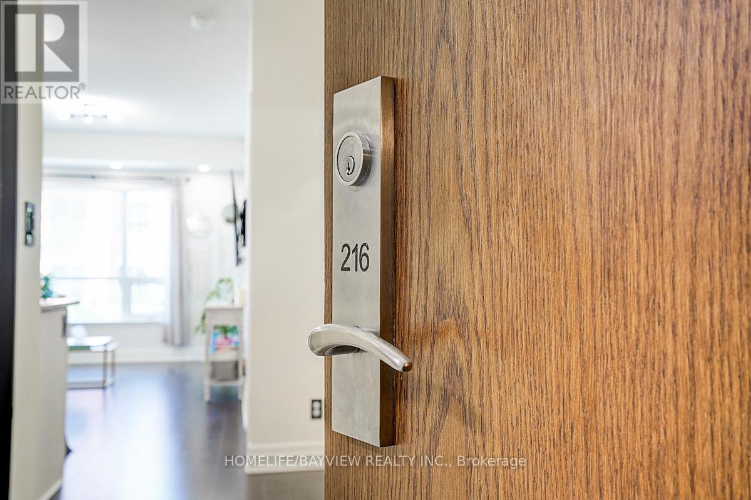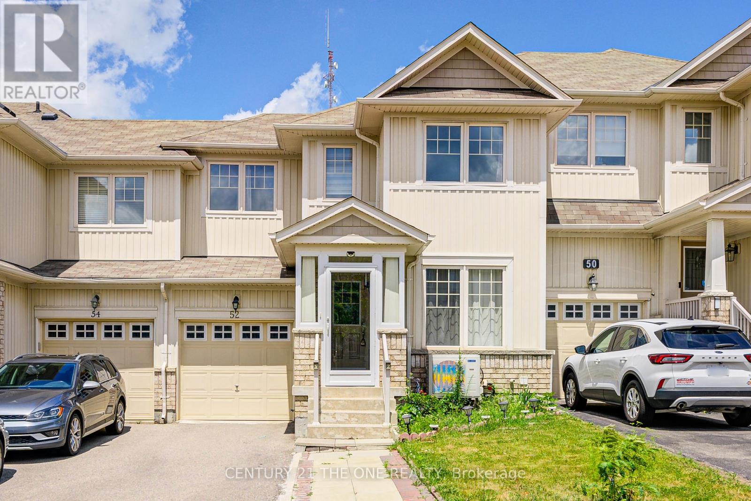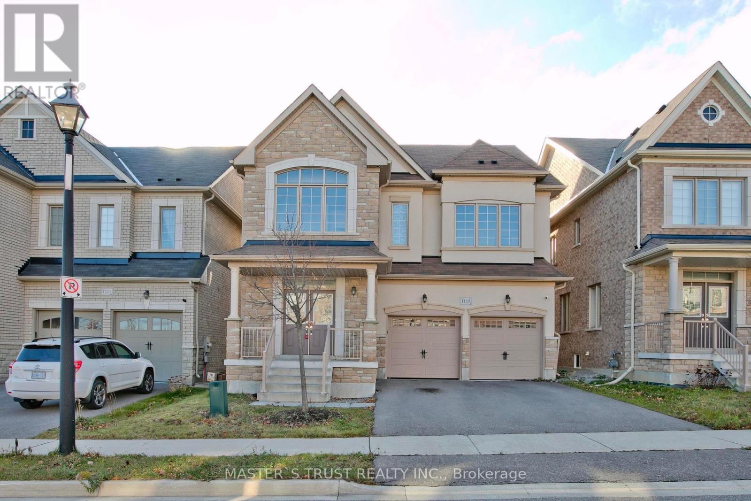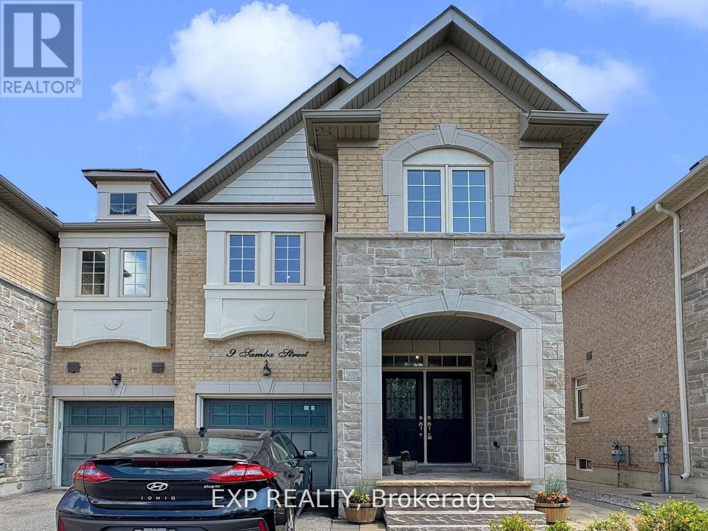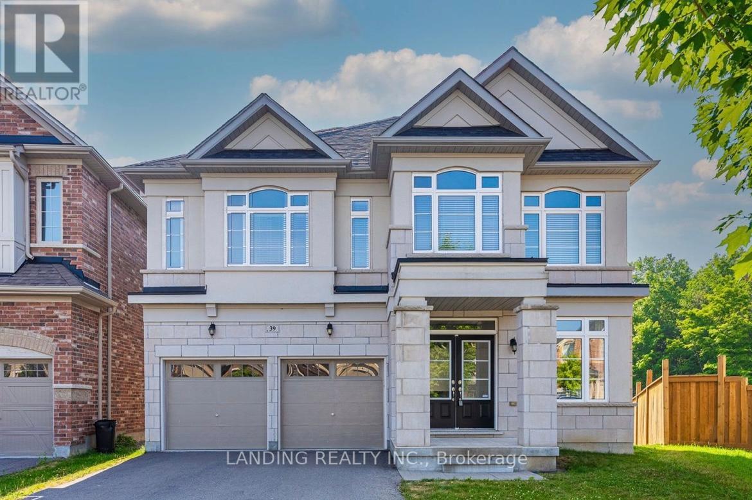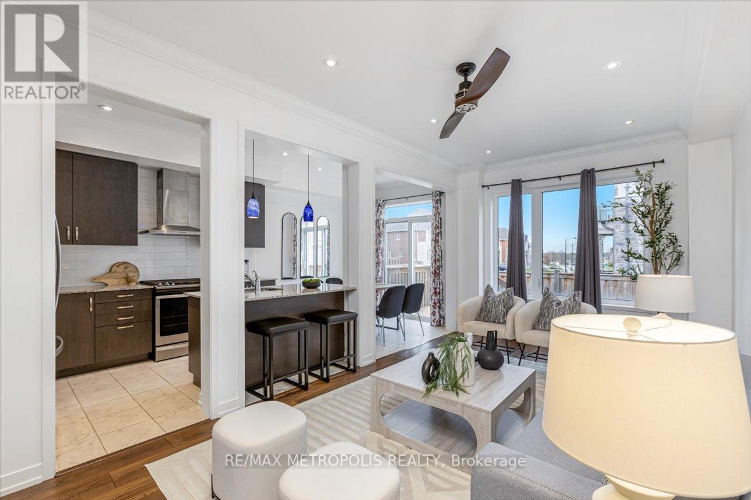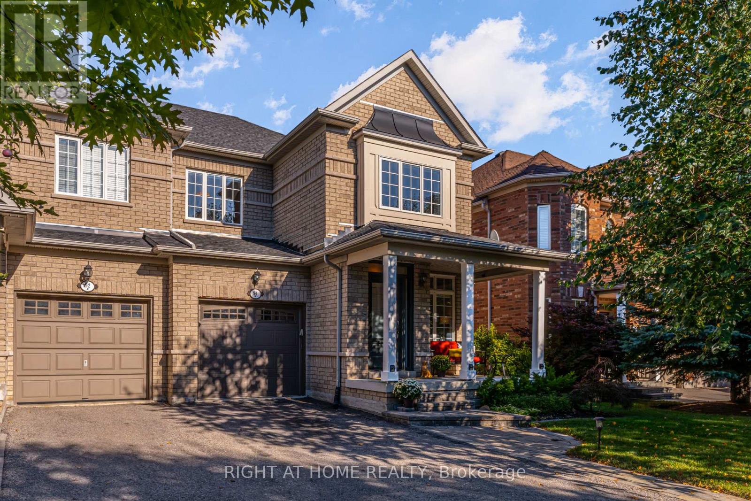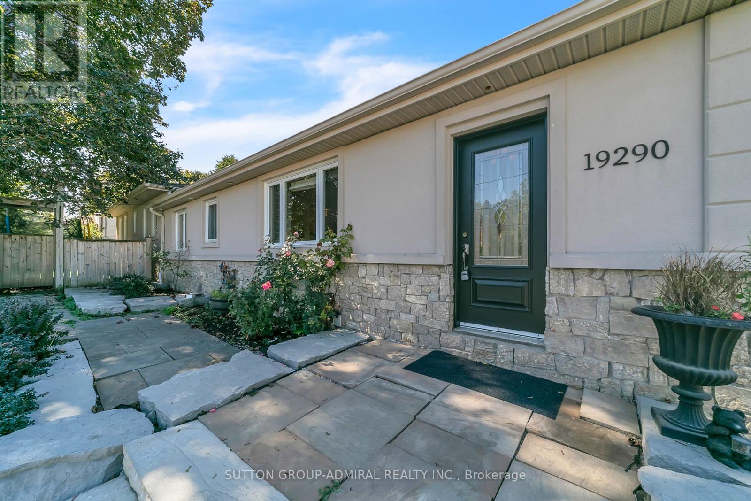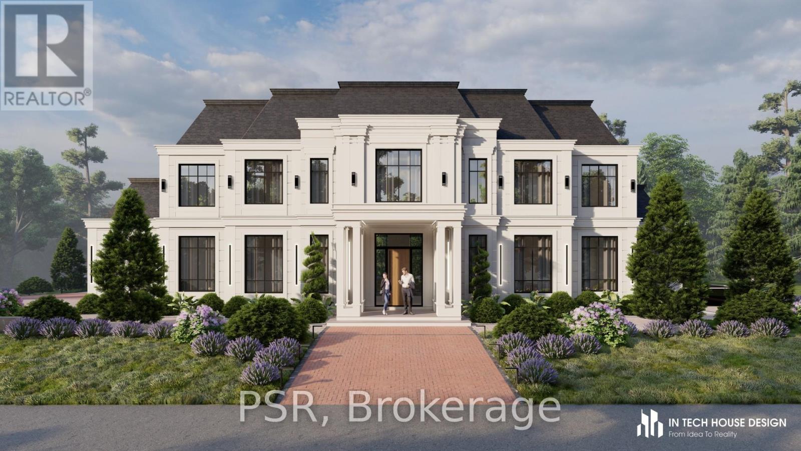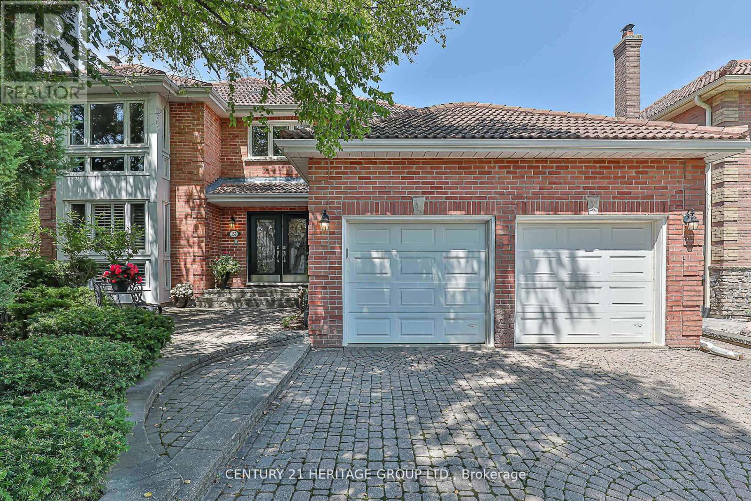- Houseful
- ON
- Aurora
- Aurora Heights
- 151 Orchard Heights Blvd
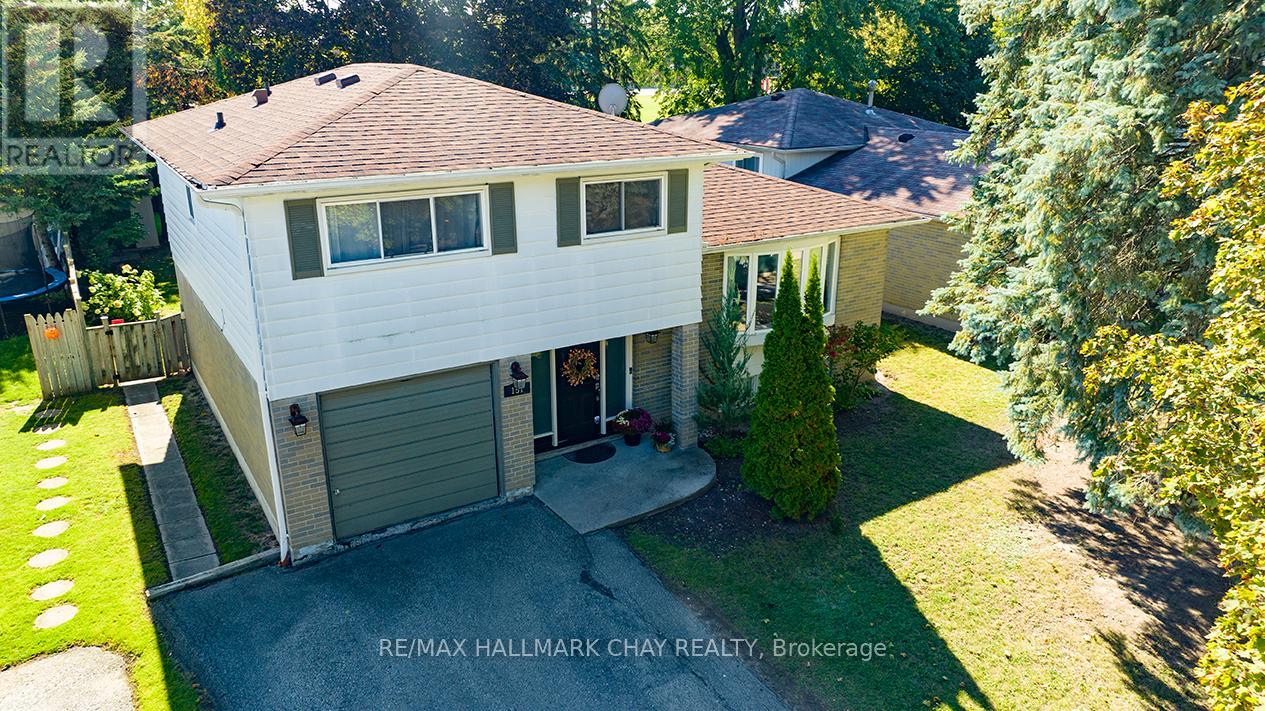
Highlights
Description
- Time on Housefulnew 8 hours
- Property typeSingle family
- Neighbourhood
- Median school Score
- Mortgage payment
Welcome to 151 Orchard Heights Blvd, a spacious sidesplit in one of Auroras most sought after neighbourhoods. This inviting home offers a bright, functional layout with generous living spaces perfect for both family living and entertaining.The kitchen features Corian counters, a breakfast bar, and an open concept design to the living and dining room. From here, step out to a large deck overlooking a tranquil, fully fenced backyard. A second walkout from the family room provides direct access to the yard as well, making it an ideal space for an office, or cozy retreat. The family room also includes built-in shelving, adding both charm and functionality.Recent updates bring comfort and peace of mind: the roof was replaced in 2018, new engineered hardwood flooring installed upstairs in 2021, and professional painting completed on the upper level and hallway. Contemporary lighting, potlights, updated doors, and a custom closet organizer further elevate the interior. In 2023, a heat pump, AC, and new attic insulation were added for energy efficiency. The convenience of inside access to the garage makes rainy and cold days easier.Families are drawn to this location for its excellent schools, strong sense of community, and mature tree lined streets. Parks, trails, recreation facilities, shopping, dining, and transit are all just minutes away.This is a wonderful opportunity to own a move in ready home in one of Auroras most desirable neighbourhoods. Dont miss out! (id:63267)
Home overview
- Cooling Central air conditioning
- Heat source Natural gas
- Heat type Forced air
- Sewer/ septic Sanitary sewer
- Fencing Fenced yard
- # parking spaces 3
- Has garage (y/n) Yes
- # full baths 1
- # half baths 1
- # total bathrooms 2.0
- # of above grade bedrooms 4
- Flooring Hardwood, carpeted
- Subdivision Aurora heights
- Lot size (acres) 0.0
- Listing # N12433260
- Property sub type Single family residence
- Status Active
- 3rd bedroom 3.14m X 2.81m
Level: 2nd - Primary bedroom 3.86m X 3.45m
Level: 2nd - 2nd bedroom 3.45m X 2.48m
Level: 2nd - 4th bedroom 3.14m X 2.81m
Level: 2nd - Recreational room / games room 4.99m X 4.35m
Level: Lower - Laundry 5.08m X 1.85m
Level: Lower - Family room 6.3m X 2.95m
Level: Main - Dining room 3.41m X 2.35m
Level: Upper - Kitchen 5.18m X 2.93m
Level: Upper - Bathroom 2.27m X 2.12m
Level: Upper - Living room 5.15m X 3.66m
Level: Upper
- Listing source url Https://www.realtor.ca/real-estate/28927200/151-orchard-heights-boulevard-aurora-aurora-heights-aurora-heights
- Listing type identifier Idx

$-2,933
/ Month

