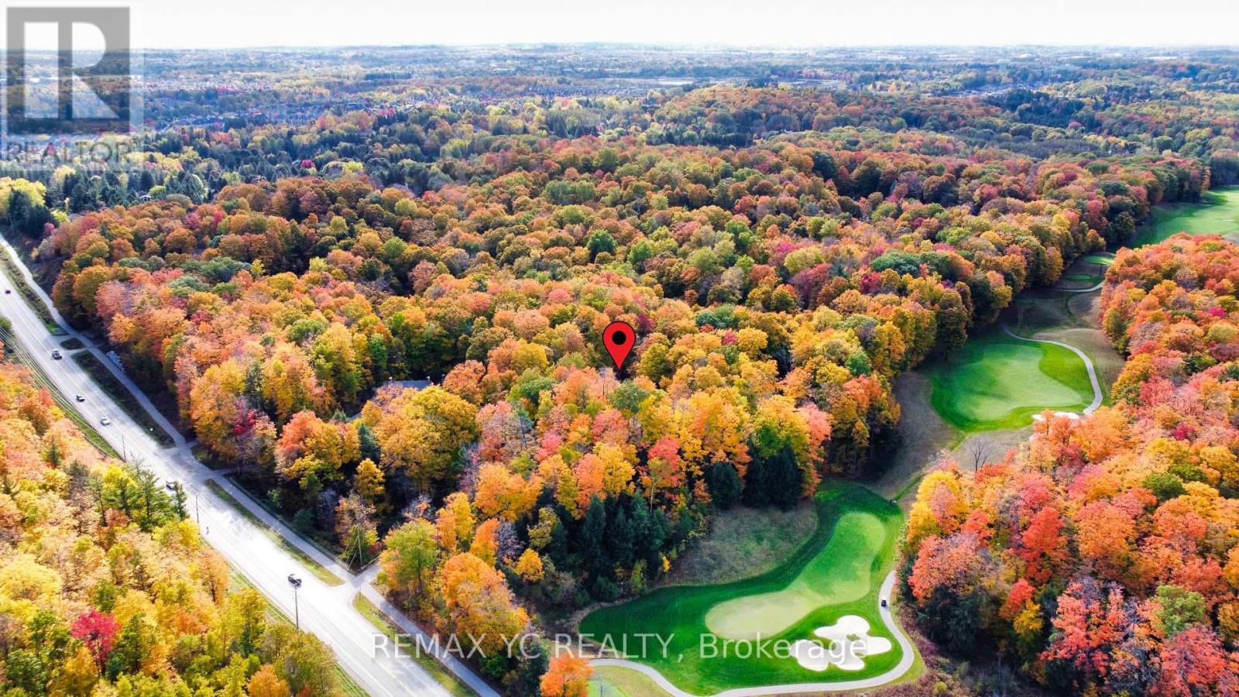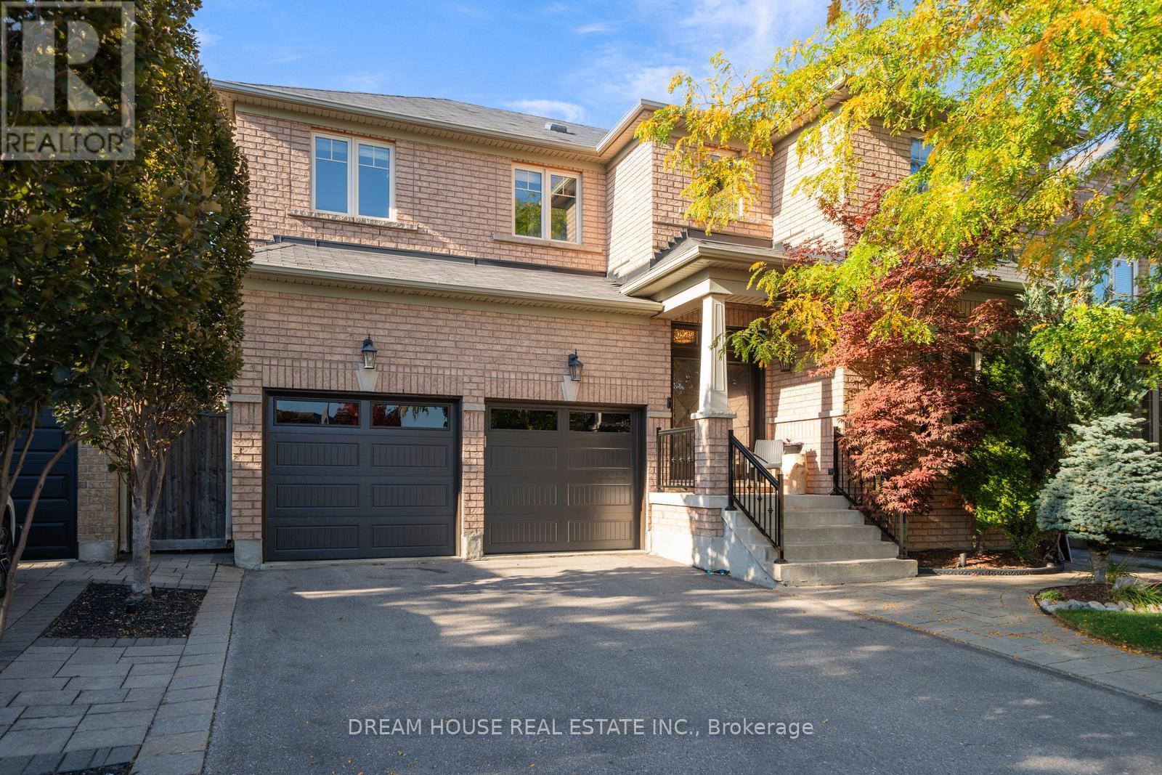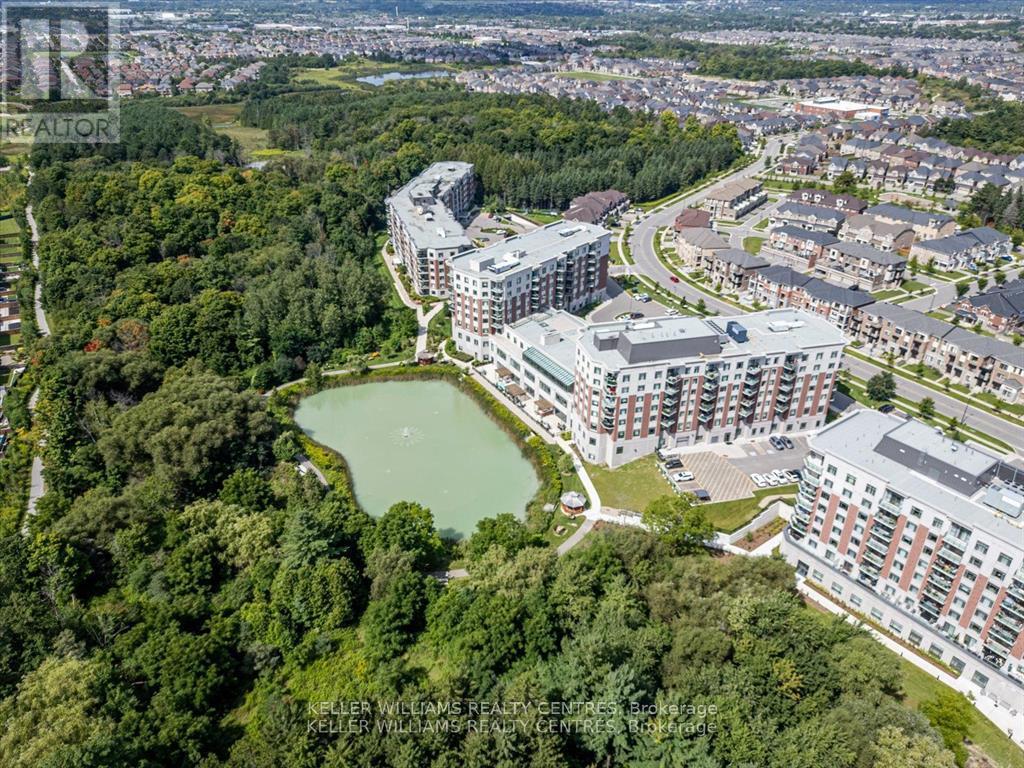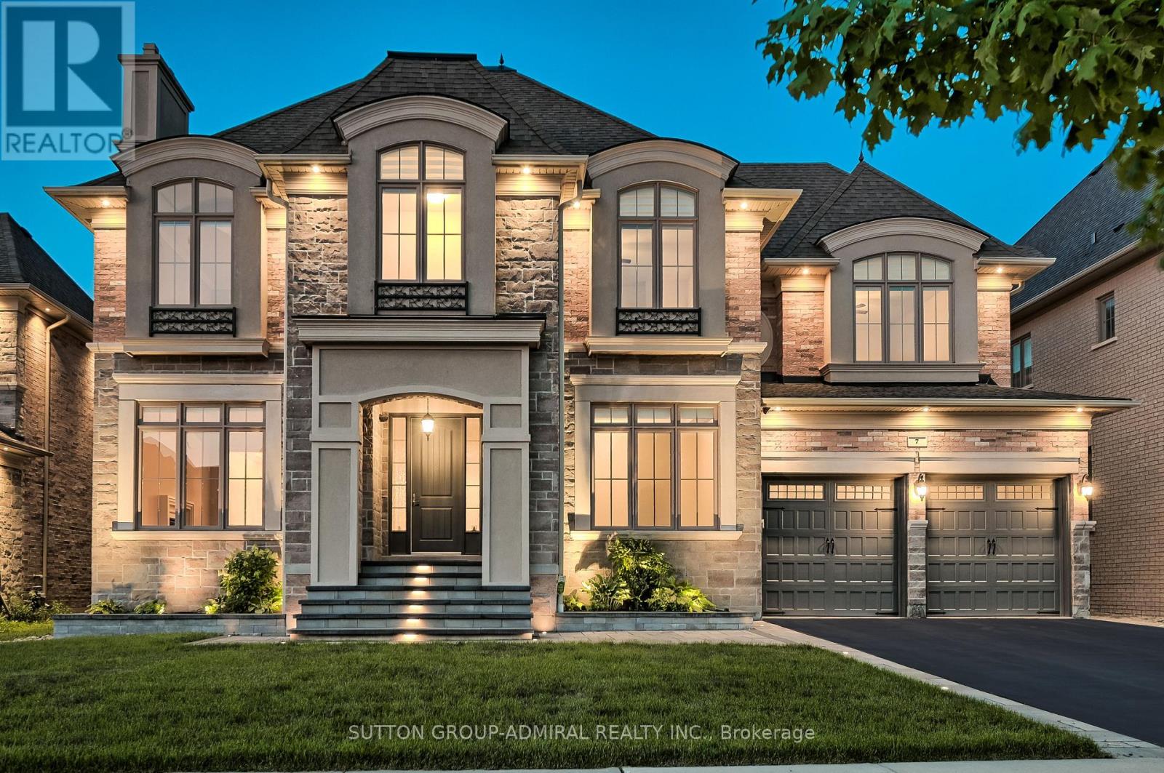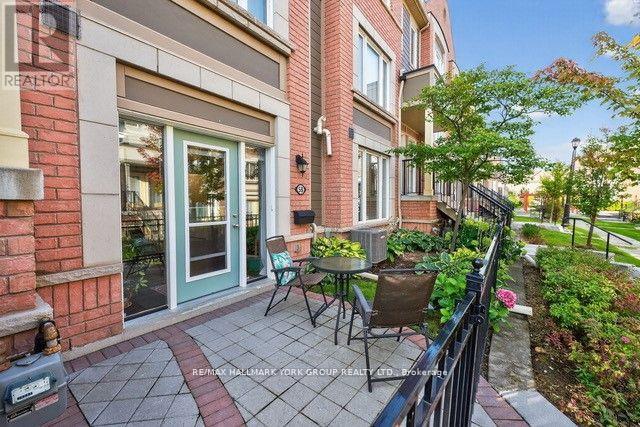- Houseful
- ON
- Aurora
- Aurora Highlands
- 152 Cranberry Ln
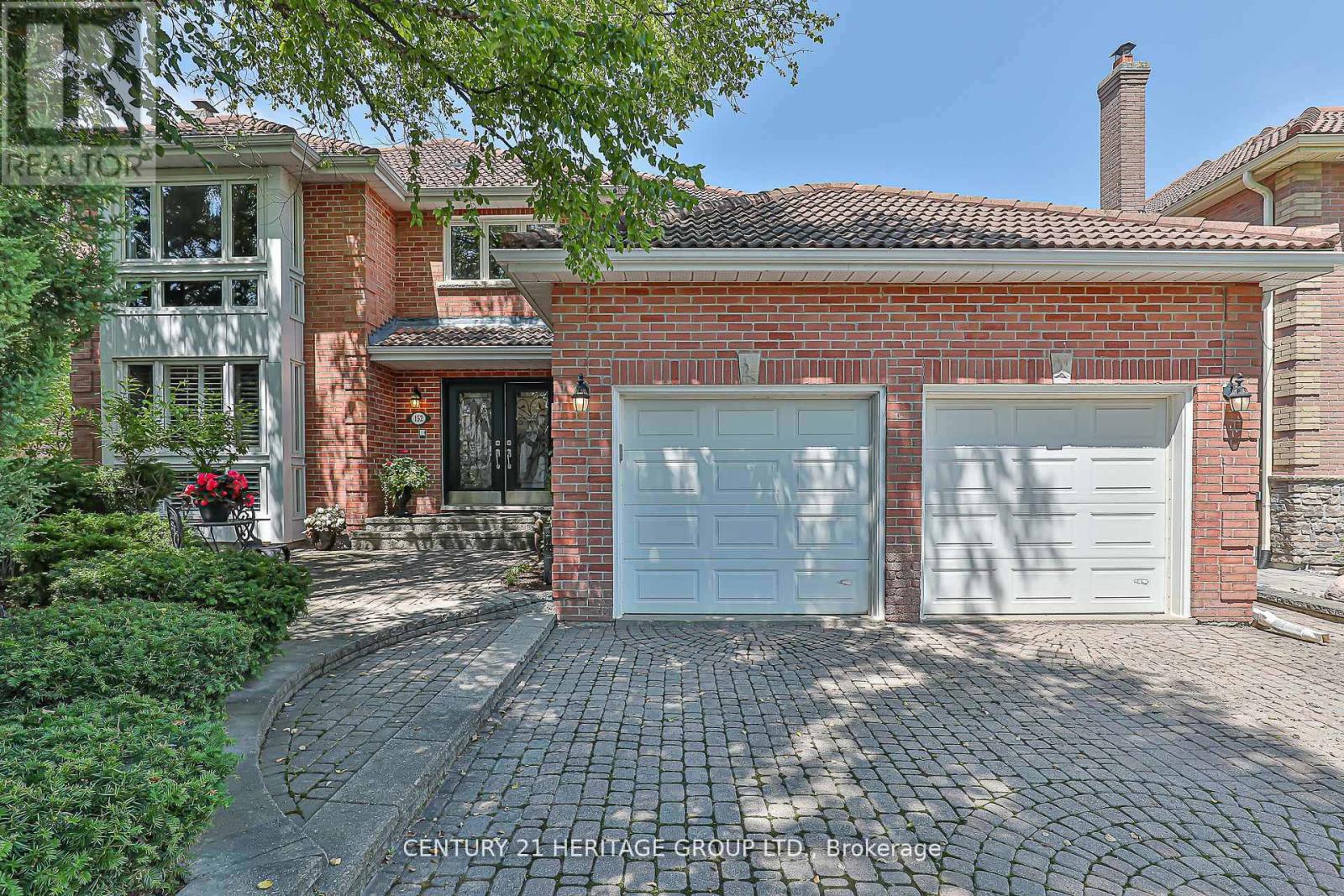
Highlights
Description
- Time on Houseful21 days
- Property typeSingle family
- Neighbourhood
- Median school Score
- Mortgage payment
Welcome to 152 Cranberry Lane a 4 bdrm, 5 bath home offering the perfect blend of elegance, comfort & functionality all backing onto a serene Greenbelt. This home offers a traditional formal layout featuring an expansive kitchen with center island, lots of cabinets & a w/o to panoramic views of the mature backyard & Greenbelt. Enjoy meals in the sunlit breakfast area with picturesque views of the changing seasons. Entertain in style in the formal living rm with fireplace & the intimate dining rm with dble French doors & kitchen pass through door. A home office, family rm with gas f/p, main floor laundry with separate side entrance & entry to garage completes the main floor. The 2nd floor offers 4 spacious tranquil bdrms. The Primary features a sitting area, walk-in closet, a separate dble closet with built-in shelves & a large ensuite bath with jacuzzi. The 2nd bdrm includes a walk-in closet & ensuite while the 3rd & 4th bdrms each feature spacious dble closets. Additional storage is plentiful with 2 linen closets. The basement is designed for both fun and relaxation enjoy movie nights, host guests at the built-in wet bar, or unwind by the cozy gas stove fireplace. A large storage area offers versatility perfect for seasonal items or future customization into hobby rooms, home gym, or an extra bdrm. A walkout to the flagstone patio features a custom-built stone fireplace for those chilly evenings plus you can dine al fresco on the lower deck surrounded by beautifully landscaped gardens. This Prime location is close to walking trails, playgrounds, top-rated schools, premier golf courses, major hwys. & local shopping. This home delivers endless possibilities & opportunity for personal customization! (id:63267)
Home overview
- Cooling Central air conditioning
- Heat source Natural gas
- Heat type Forced air
- Sewer/ septic Sanitary sewer
- # total stories 2
- Fencing Fenced yard
- # parking spaces 6
- Has garage (y/n) Yes
- # full baths 4
- # half baths 1
- # total bathrooms 5.0
- # of above grade bedrooms 4
- Flooring Hardwood
- Has fireplace (y/n) Yes
- Community features School bus
- Subdivision Aurora highlands
- Lot desc Landscaped
- Lot size (acres) 0.0
- Listing # N12433043
- Property sub type Single family residence
- Status Active
- 3rd bedroom 4.81m X 4.04m
Level: 2nd - 4th bedroom 3.93m X 4.05m
Level: 2nd - 2nd bedroom 3.65m X 4.53m
Level: 2nd - Primary bedroom 6.03m X 6.75m
Level: 2nd - Utility 13.18m X 4.2m
Level: Basement - Recreational room / games room 11.01m X 7.8m
Level: Basement - Office 3.04m X 4.32m
Level: Ground - Family room 3.61m X 5.67m
Level: Ground - Living room 6.42m X 4.04m
Level: Ground - Laundry 1.9m X 3.01m
Level: Ground - Dining room 3.61m X 4.86m
Level: Ground - Kitchen 4.09m X 6.61m
Level: Ground - Eating area 5.1m X 3.83m
Level: Ground
- Listing source url Https://www.realtor.ca/real-estate/28926863/152-cranberry-lane-aurora-aurora-highlands-aurora-highlands
- Listing type identifier Idx

$-4,584
/ Month








