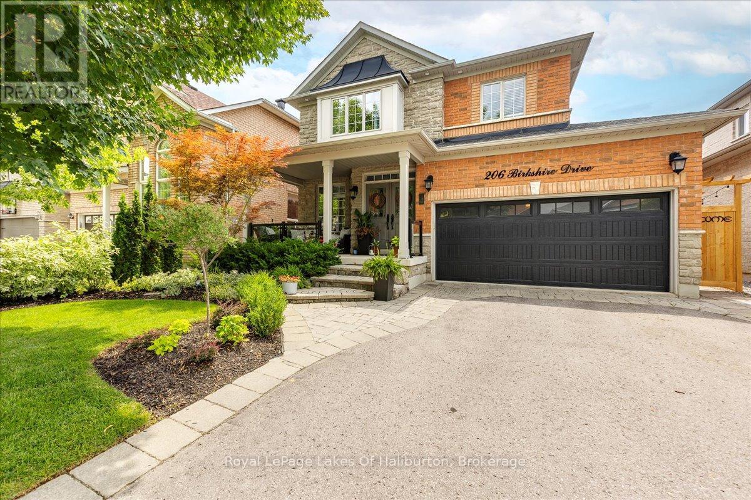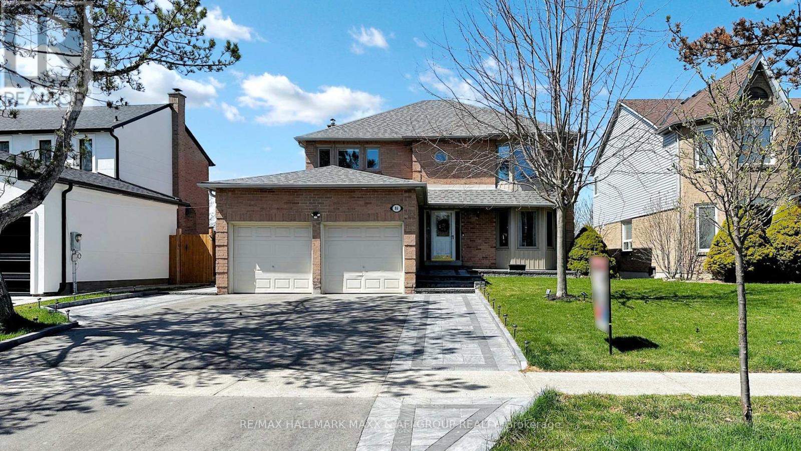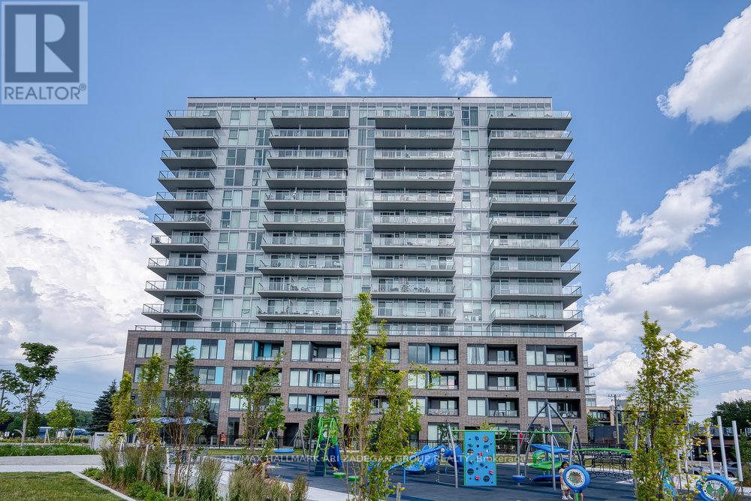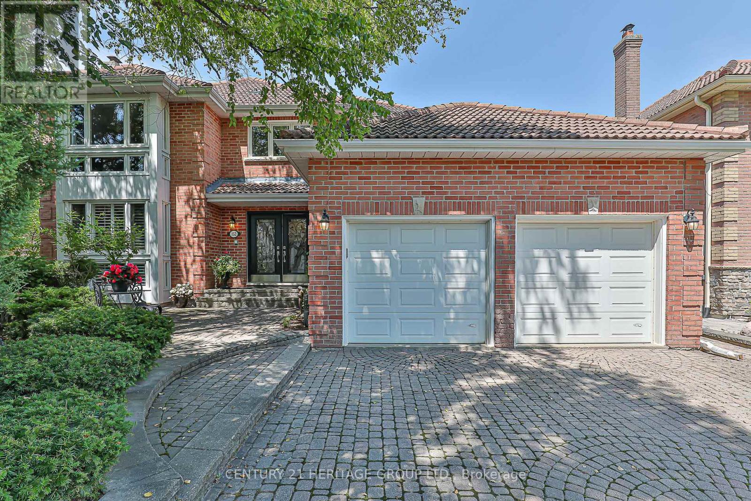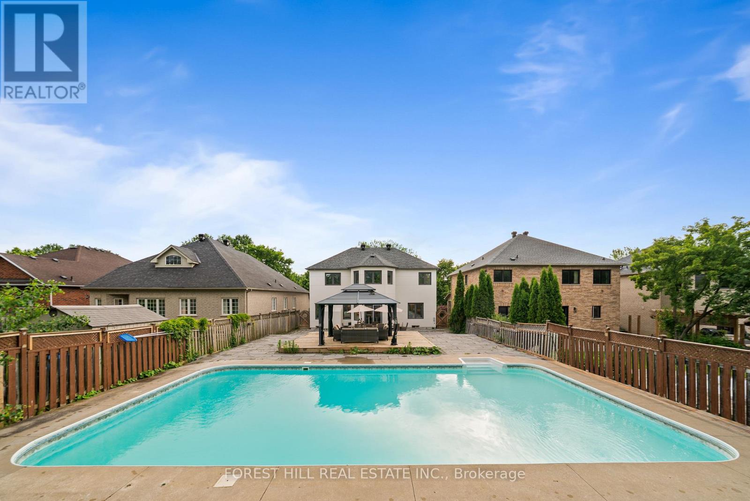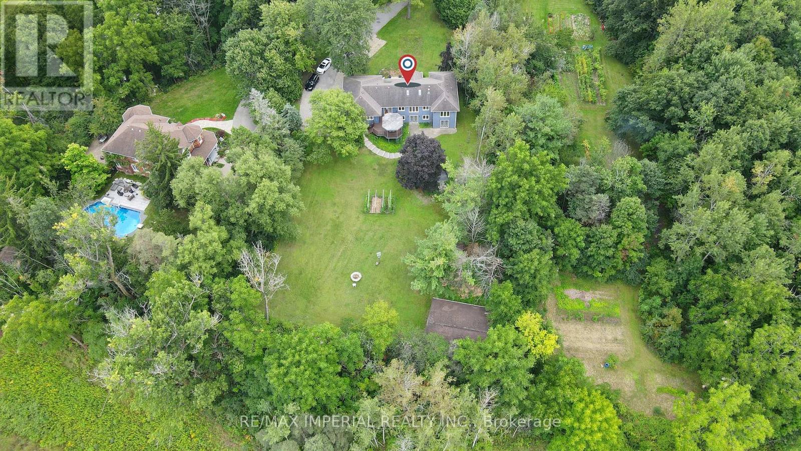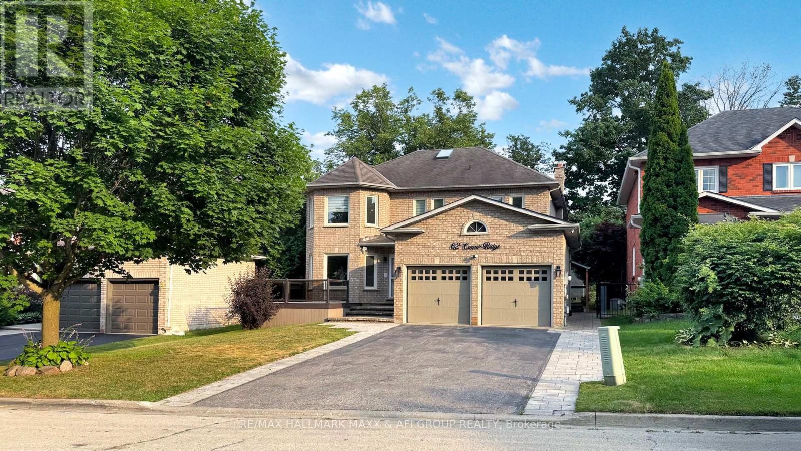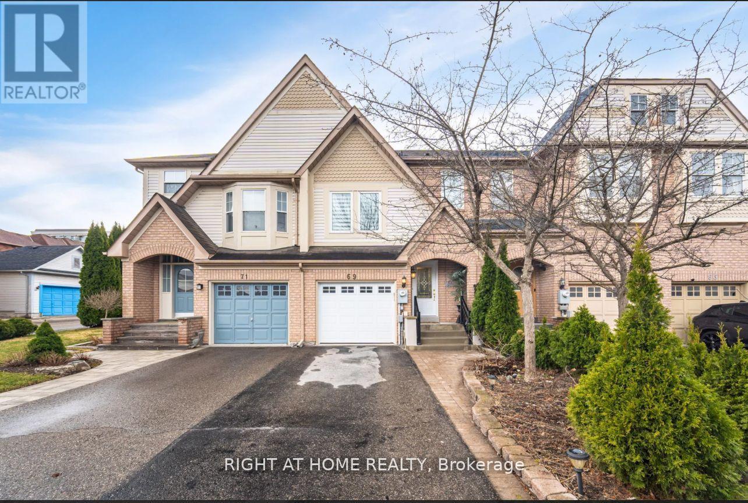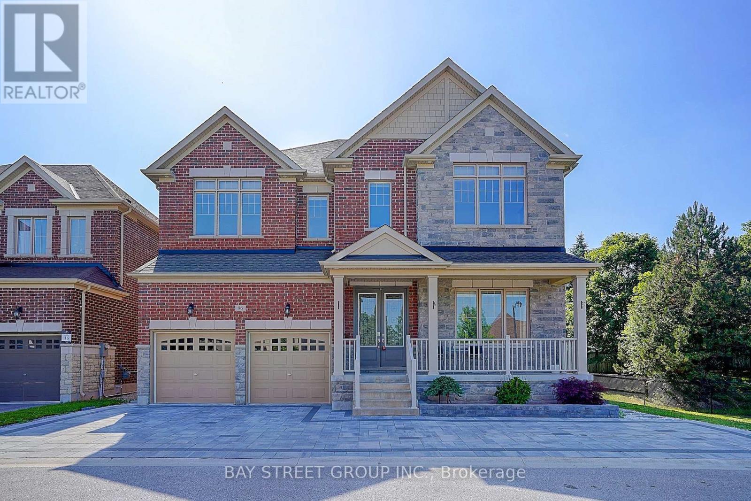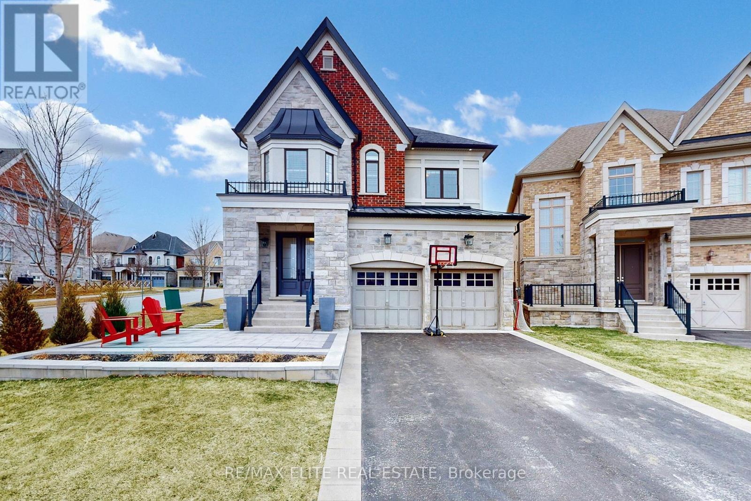- Houseful
- ON
- Aurora
- Aurora Village
- 153 Walton Dr
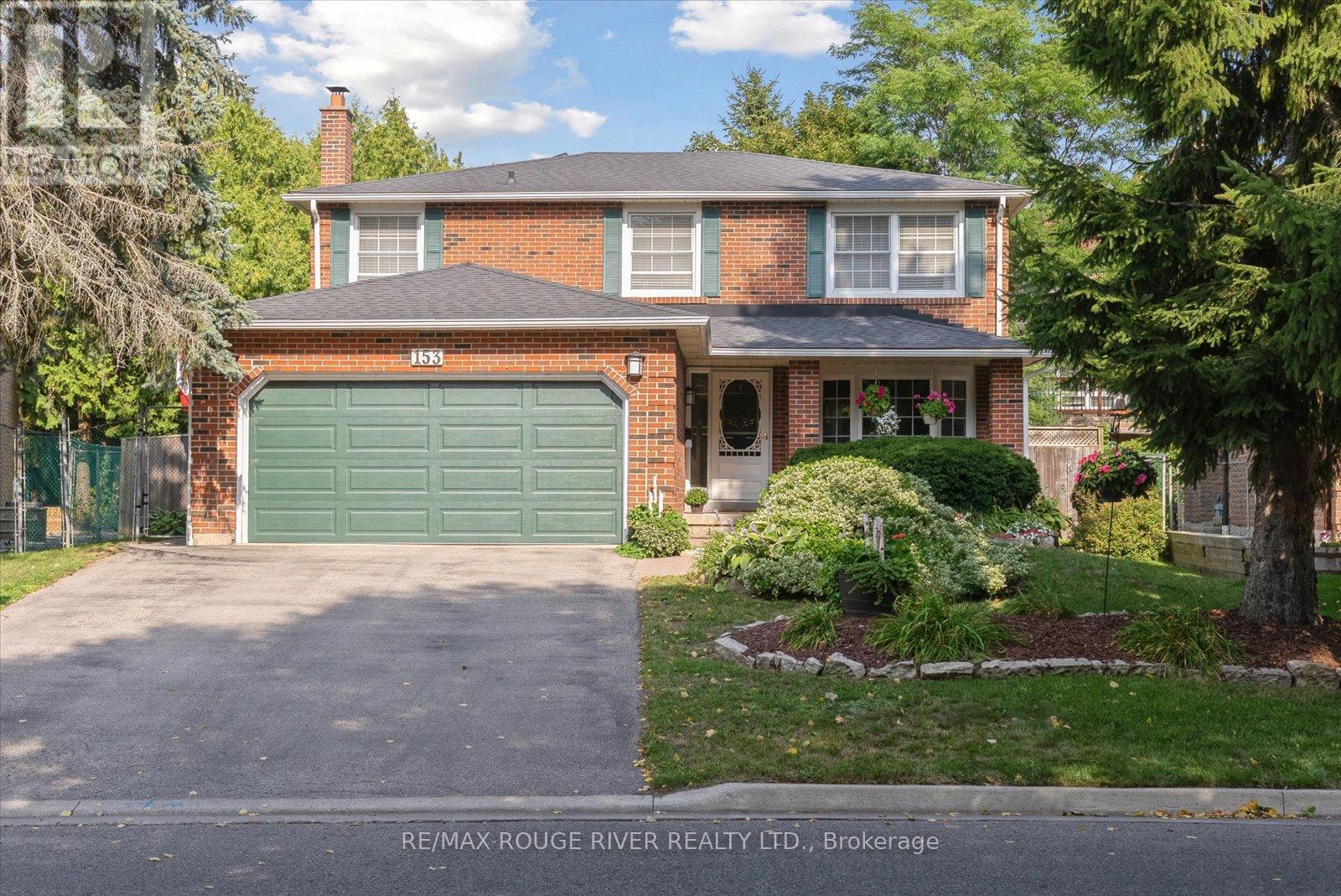
Highlights
Description
- Time on Housefulnew 28 hours
- Property typeSingle family
- Neighbourhood
- Median school Score
- Mortgage payment
Welcome to this beautifully updated all-brick family home in the heart of sought-after Aurora Village. Offering 4 bedrooms, 2.5 bathrooms, and a thoughtfully designed layout, this home seamlessly combines modern updates with timeless comfort. The renovated eat-in kitchen features quartz countertops, a gas stove, and plenty of space for family meals. Entertain with ease in the bright combined living and dining room or unwind in the cozy family room with a charming corner wood-burning fireplace. Step outside to your private premium pie-shaped lot showcasing an inviting inground salt water pool and patio, creating the perfect backdrop for summer gatherings and everyday enjoyment. Upstairs, youll find four generously sized bedrooms, including a serene primary suite complete with a walk-in closet and 4-piece ensuite. The finished basement extends your living space, offering a versatile area ideal for kids, hobbies, or family movie nights. This home is perfectly located just steps from Town Park, home to the Farmers Market, concerts, and year-round community events. Enjoy boutique shopping, cafes, and restaurants nearby, plus quick access to recreation centres, schools, and Upper Canada Mall. Blending modern upgrades, family-friendly living, and an unbeatable location, this home is move-in ready and waiting for its next chapter. (id:63267)
Home overview
- Cooling Central air conditioning
- Heat source Natural gas
- Heat type Forced air
- Has pool (y/n) Yes
- Sewer/ septic Sanitary sewer
- # total stories 2
- Fencing Fenced yard
- # parking spaces 6
- Has garage (y/n) Yes
- # full baths 2
- # half baths 1
- # total bathrooms 3.0
- # of above grade bedrooms 4
- Flooring Hardwood
- Subdivision Aurora village
- Directions 1906866
- Lot size (acres) 0.0
- Listing # N12380005
- Property sub type Single family residence
- Status Active
- 3rd bedroom 3.78m X 3.54m
Level: 2nd - Primary bedroom 5.8m X 3.2m
Level: 2nd - 4th bedroom 4.82m X 2.9m
Level: 2nd - 2nd bedroom 4.28m X 2.8m
Level: 2nd - Recreational room / games room 5.8m X 3.06m
Level: Basement - Dining room 3.24m X 3.02m
Level: Main - Living room 4.75m X 3.28m
Level: Main - Family room 5.84m X 3.3m
Level: Main - Kitchen 3.86m X 3.8m
Level: Main
- Listing source url Https://www.realtor.ca/real-estate/28811734/153-walton-drive-aurora-aurora-village-aurora-village
- Listing type identifier Idx

$-3,493
/ Month

