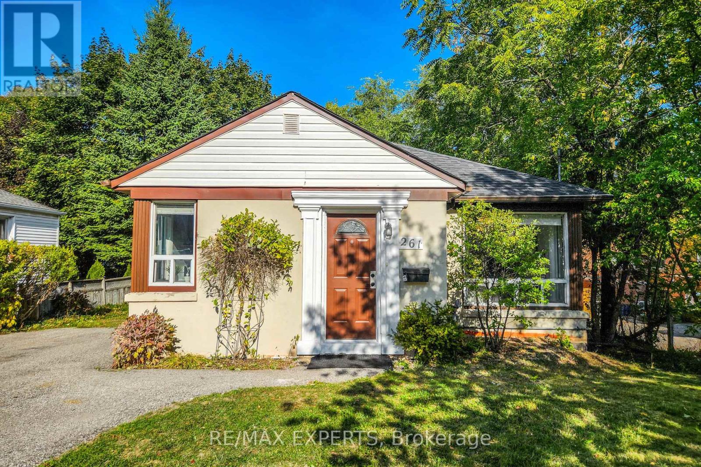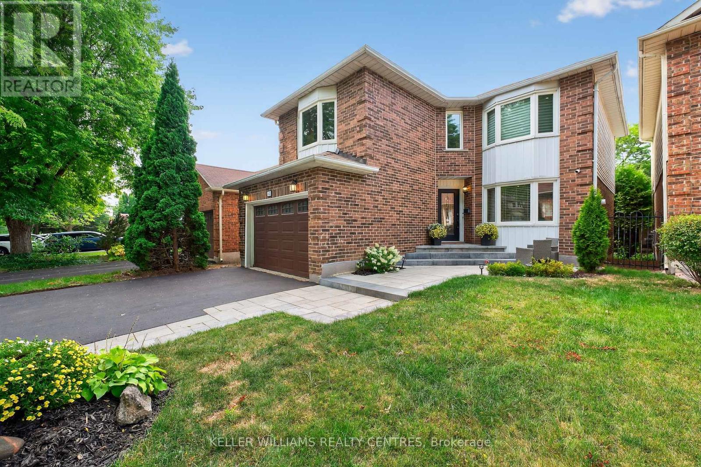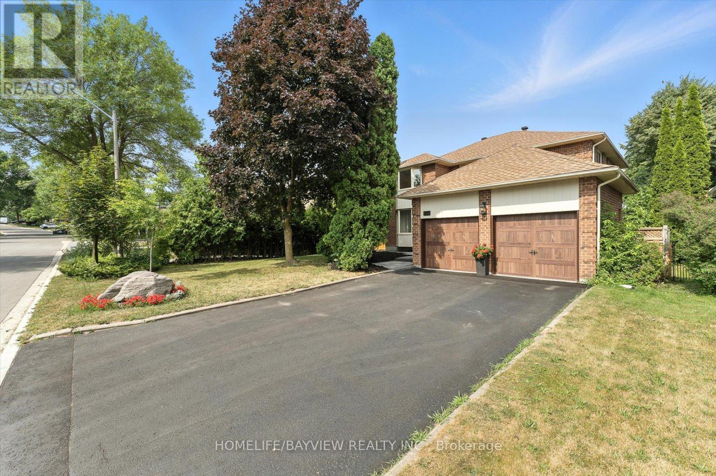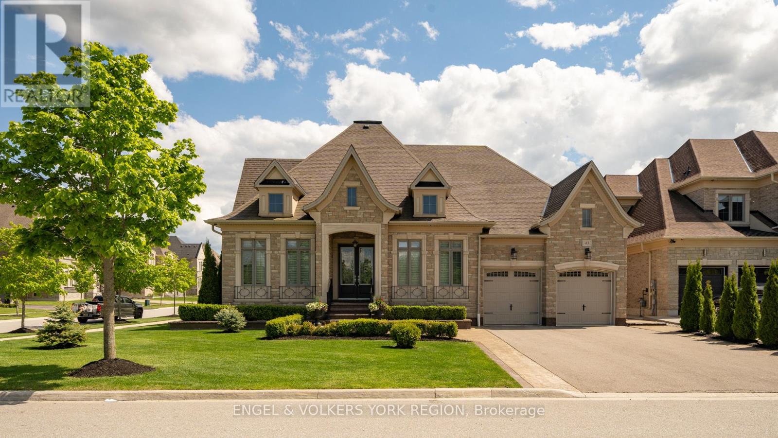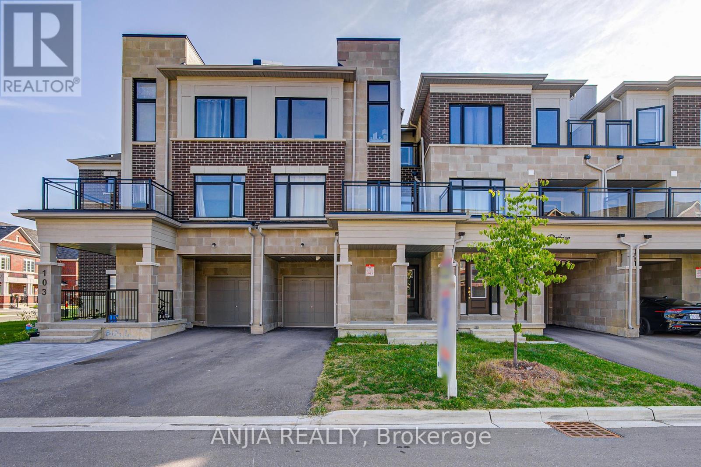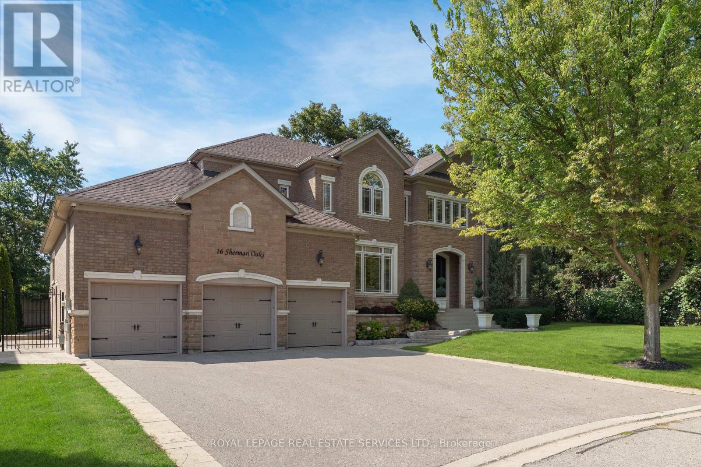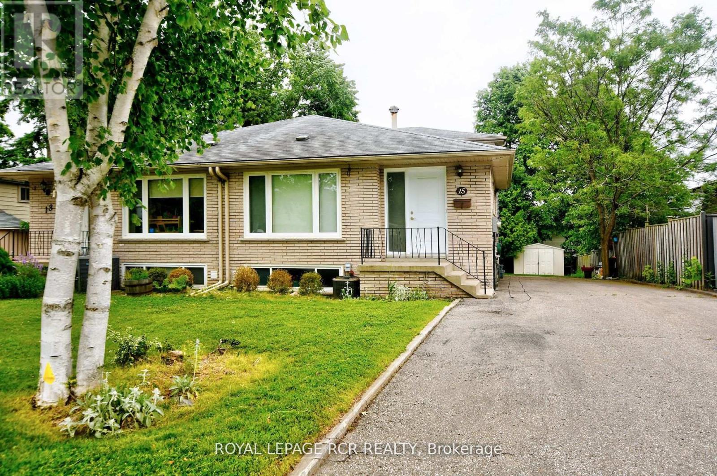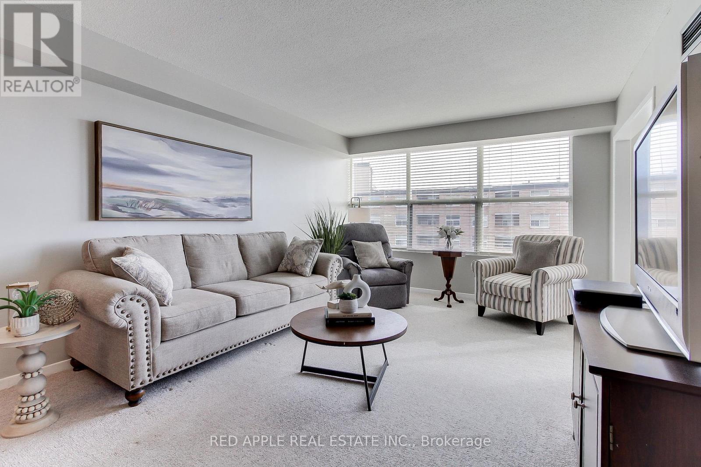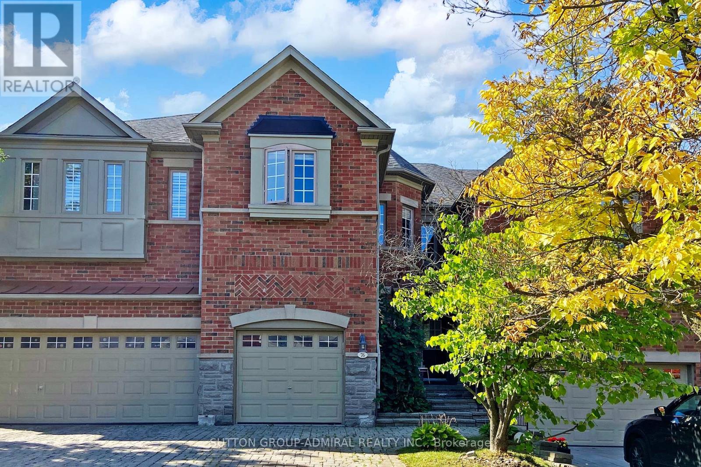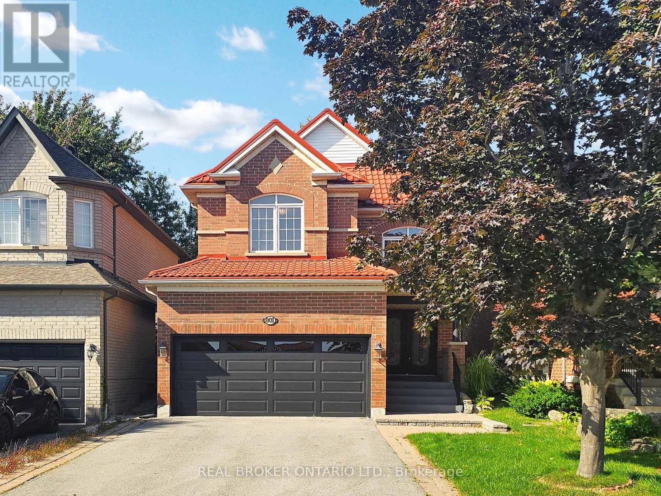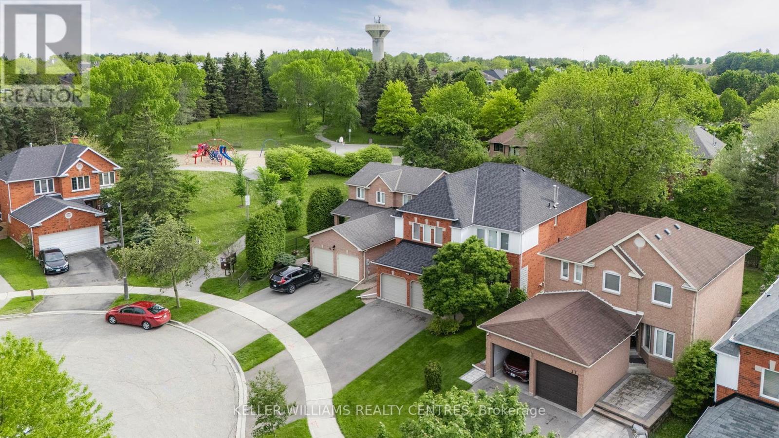- Houseful
- ON
- Aurora
- Aurora Highlands
- 16 Bailey Cres
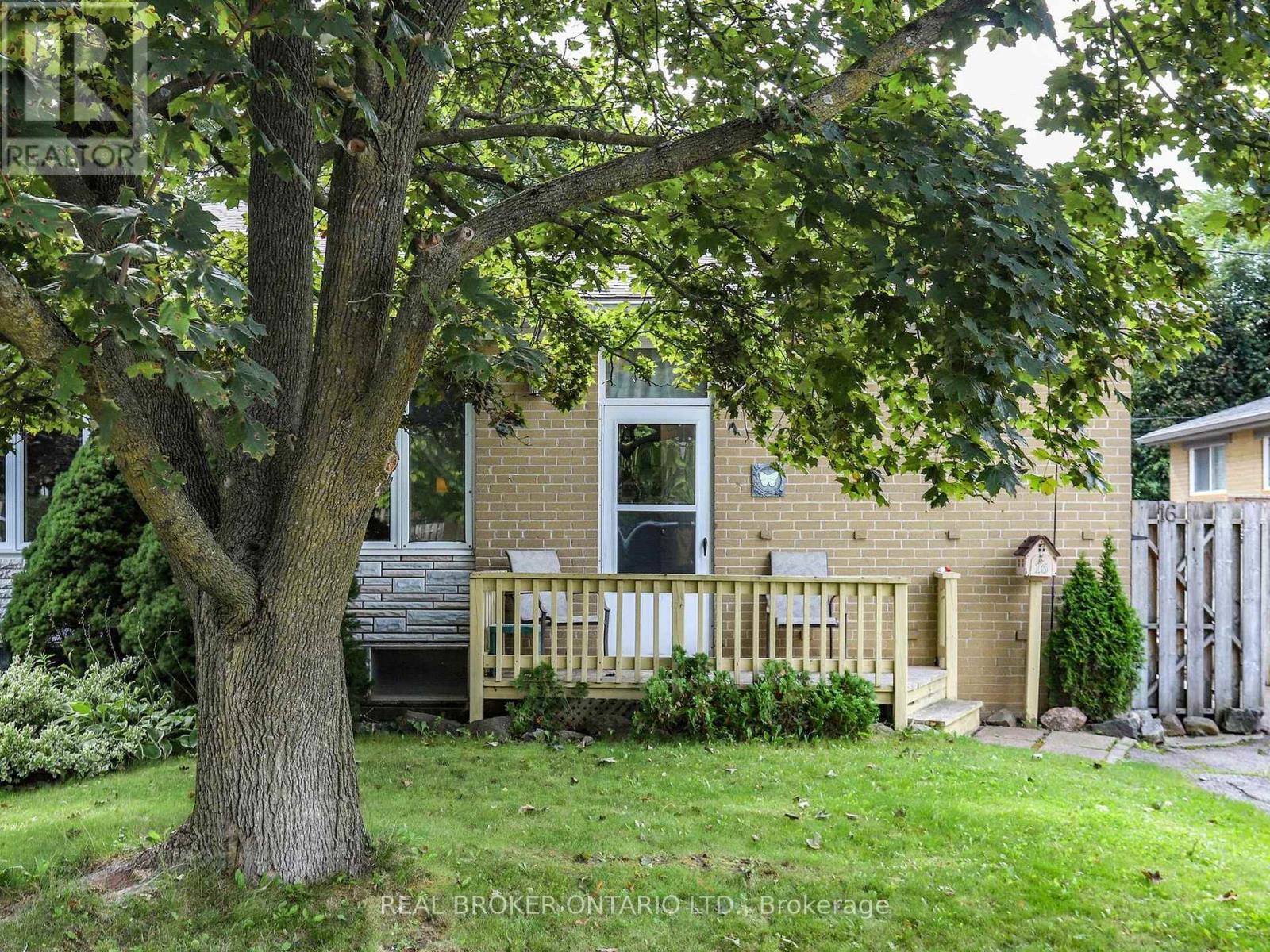
Highlights
Description
- Time on Housefulnew 5 days
- Property typeSingle family
- StyleBungalow
- Neighbourhood
- Median school Score
- Mortgage payment
Endless potential in a convenient, family friendly location this property is a must-see! This home features a separate basement apartment with above-grade windows and its own private entrance, ideal for rental income, extended family, or flexible living options to suit your lifestyle. The fenced backyard provides a safe and private space for children, pets, or outdoor entertaining. Inside, the layout offers ample space and opportunities to personalize and make it your own, while updates like a newer roof (2021) provide peace of mind. With schools, parks, shopping, and services just minutes away, this property combines versatility, convenience, and future potential ready for its next chapter and waiting for the right buyer to bring it to life. (id:63267)
Home overview
- Heat source Natural gas
- Heat type Forced air
- Sewer/ septic Sanitary sewer
- # total stories 1
- Fencing Fully fenced
- # parking spaces 2
- # full baths 2
- # half baths 1
- # total bathrooms 3.0
- # of above grade bedrooms 6
- Has fireplace (y/n) Yes
- Subdivision Aurora highlands
- Lot size (acres) 0.0
- Listing # N12396243
- Property sub type Single family residence
- Status Active
- 2nd bedroom 2.658m X 3.878m
Level: Basement - Laundry 4.042m X 3.733m
Level: Basement - Bathroom 3.069m X 1.498m
Level: Basement - Kitchen 4.42m X 2.055m
Level: Basement - Recreational room / games room 7.273m X 3.592m
Level: Basement - Bedroom 3.872m X 3.224m
Level: Basement - Utility 6.094m X 2.04m
Level: Basement - Primary bedroom 3.972m X 3.171m
Level: Main - Bedroom 2.812m X 2.855m
Level: Main - Bathroom 1.512m X 2.921m
Level: Main - Kitchen 3.35m X 3.336m
Level: Main - Living room 6.044m X 4.791m
Level: Main - 2nd bedroom 2.795m X 2.874m
Level: Main - 3rd bedroom 2.76m X 3.673m
Level: Main - Bathroom 1.266m X 1.386m
Level: Main
- Listing source url Https://www.realtor.ca/real-estate/28846920/16-bailey-crescent-aurora-aurora-highlands-aurora-highlands
- Listing type identifier Idx

$-2,091
/ Month

