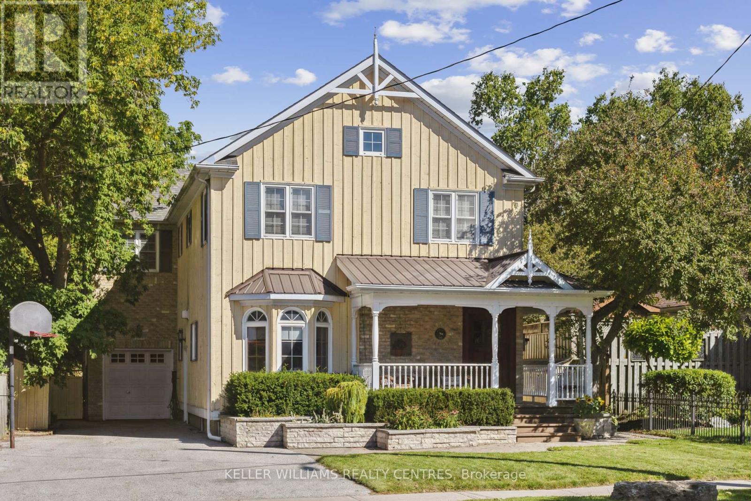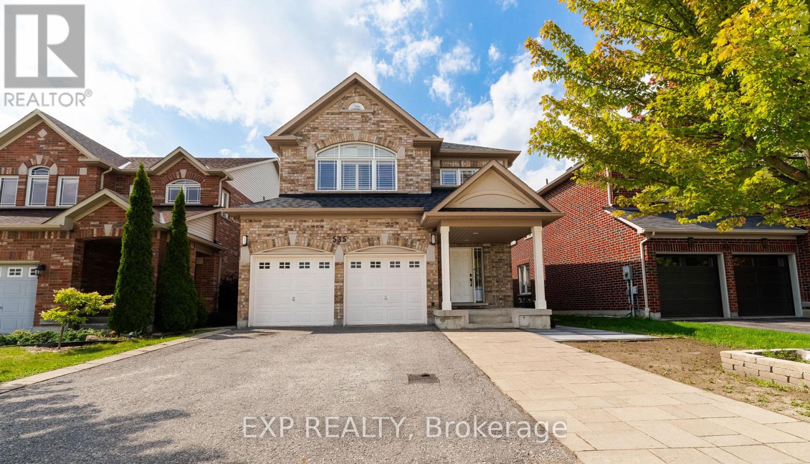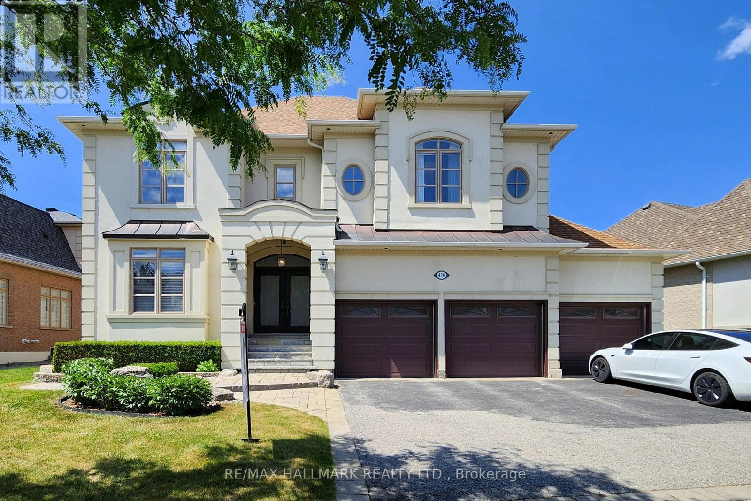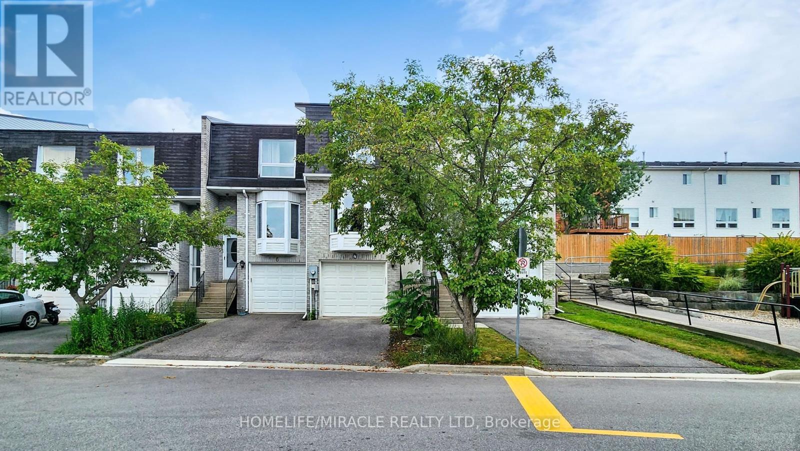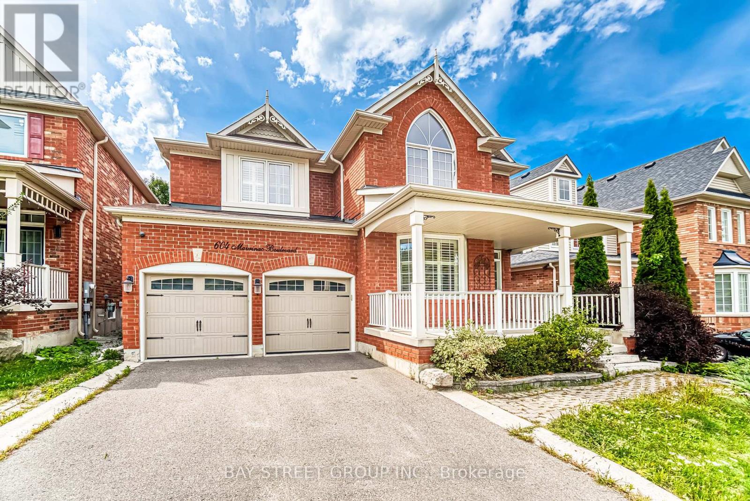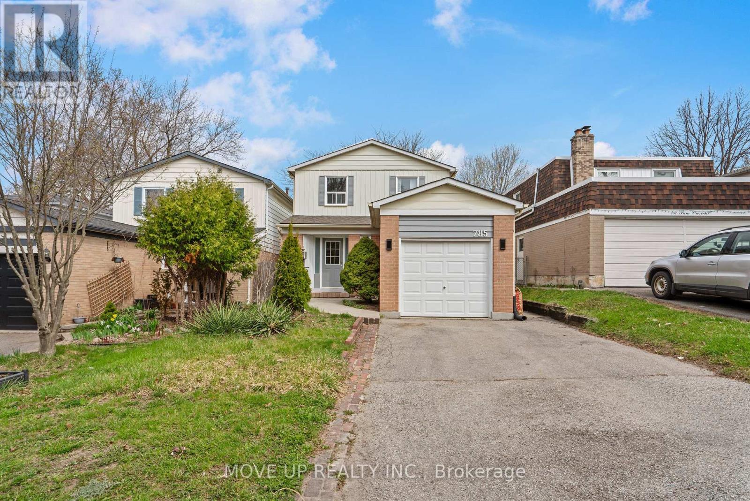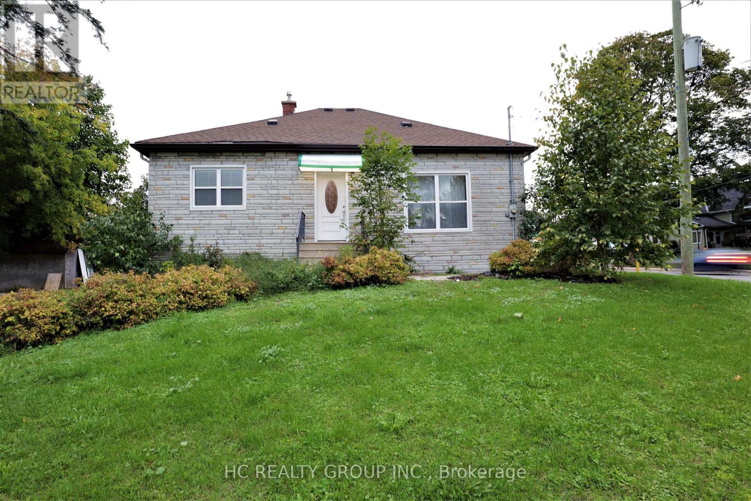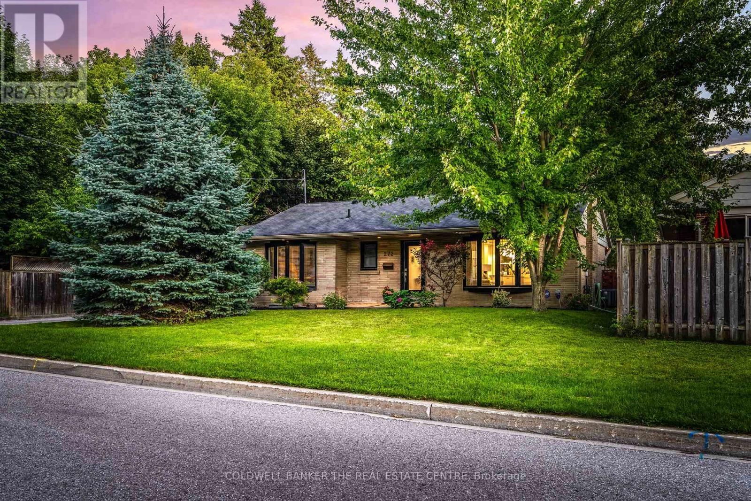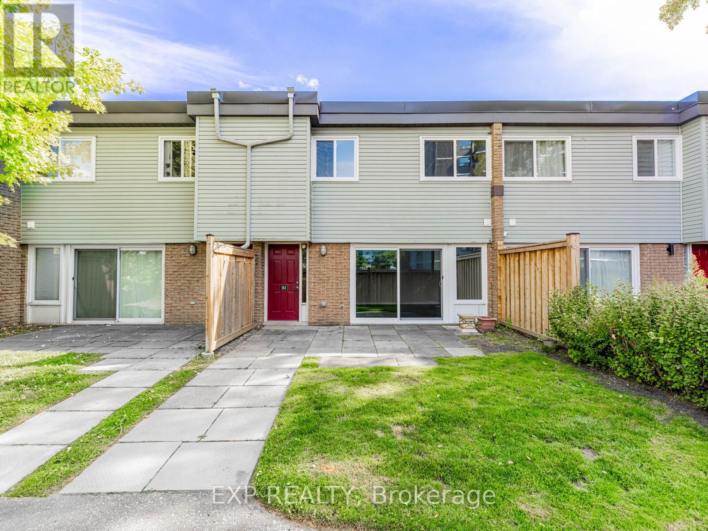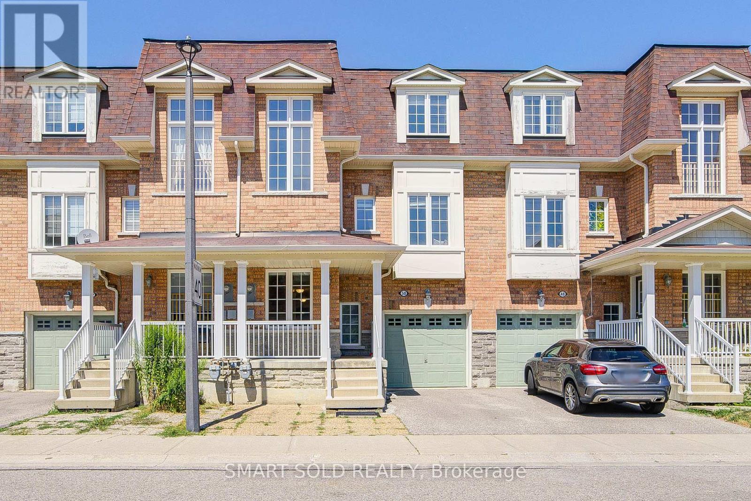- Houseful
- ON
- Aurora
- Bayview Northeast
- 163 Tonner Cres
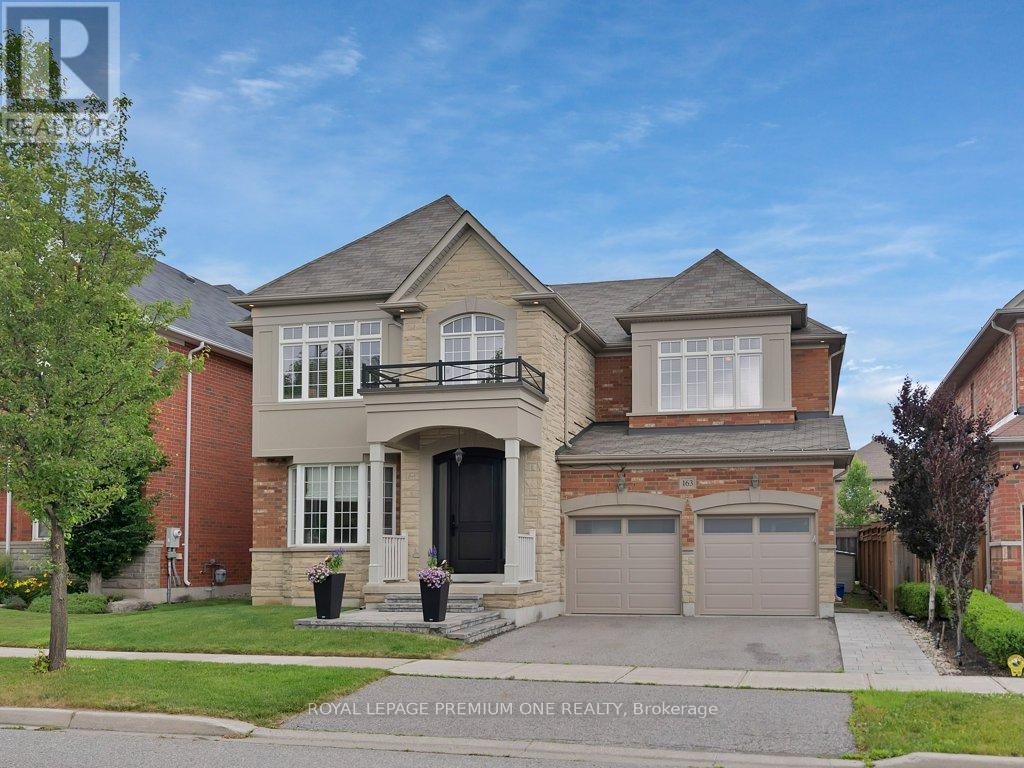
Highlights
Description
- Time on Housefulnew 7 hours
- Property typeSingle family
- Neighbourhood
- Median school Score
- Mortgage payment
"Dolce Vita" A Rare Offering in Auroras Prestigious Bayview Manors Welcome to Dolce Vita, a stunning and spacious executive home nestled in the heart of sought-after Bayview Manors. With over 3,600 sq ft of beautifully finished living space and a rare 6-bedroom layout, including a main-floor bedroom perfect for multigenerational living or guest flexibility, this home is the ideal blend of luxury and practicality for growing or extended families. The heart of the home is the brand-new chefs kitchen, finished in an elegant dove grey and anchored by exquisite Dolce Vita leathered granite counters setting the tone for refined yet functional living. A grand open staircase creates a striking architectural focal point, complemented by custom millwork, rich trim details, and timeless crown mouldings throughout. The thoughtful floor plan offers expansive principal rooms, generous bedroom sizes, and endless space for family gatherings, quiet retreats, or working from home. Located in one of Auroras most desirable neighbourhoods, families will love being just minutes to top-ranked schools, including Lester B. Pearson PS and Dr. G.W. Williams SS, plus parks, trails, the Aurora Arboretum, and the Stronach Recreation Complex. Commuters enjoy quick access to Hwy 404 and the Aurora GO Station, while shopping, dining, and everyday amenities are right around the corner. Whether you're upsizing, blending households, or looking for a forever home, Dolce Vita delivers comfort, style, and space in one of York Regions most welcoming communities. (id:63267)
Home overview
- Cooling Central air conditioning
- Heat source Natural gas
- Heat type Forced air
- Sewer/ septic Sanitary sewer
- # total stories 2
- # parking spaces 6
- Has garage (y/n) Yes
- # full baths 4
- # half baths 1
- # total bathrooms 5.0
- # of above grade bedrooms 6
- Flooring Hardwood, carpeted, ceramic
- Subdivision Bayview northeast
- Directions 1777594
- Lot size (acres) 0.0
- Listing # N12258217
- Property sub type Single family residence
- Status Active
- 5th bedroom 5.1m X 3.69m
Level: 2nd - 3rd bedroom 3.03m X 5.61m
Level: 2nd - Primary bedroom 5.49m X 7.89m
Level: 2nd - Bedroom 3.65m X 3.92m
Level: 2nd - 4th bedroom 4.08m X 5.61m
Level: 2nd - Dining room 3.64m X 4.09m
Level: Main - Laundry 2.53m X 2.58m
Level: Main - Living room 3.77m X 3.64m
Level: Main - Kitchen 6.41m X 4.48m
Level: Main - Family room 4.59m X 5m
Level: Main - 2nd bedroom 3.86m X 3.03m
Level: Main - Eating area 3.4m X 3.07m
Level: Main
- Listing source url Https://www.realtor.ca/real-estate/28549400/163-tonner-crescent-aurora-bayview-northeast
- Listing type identifier Idx

$-5,304
/ Month

