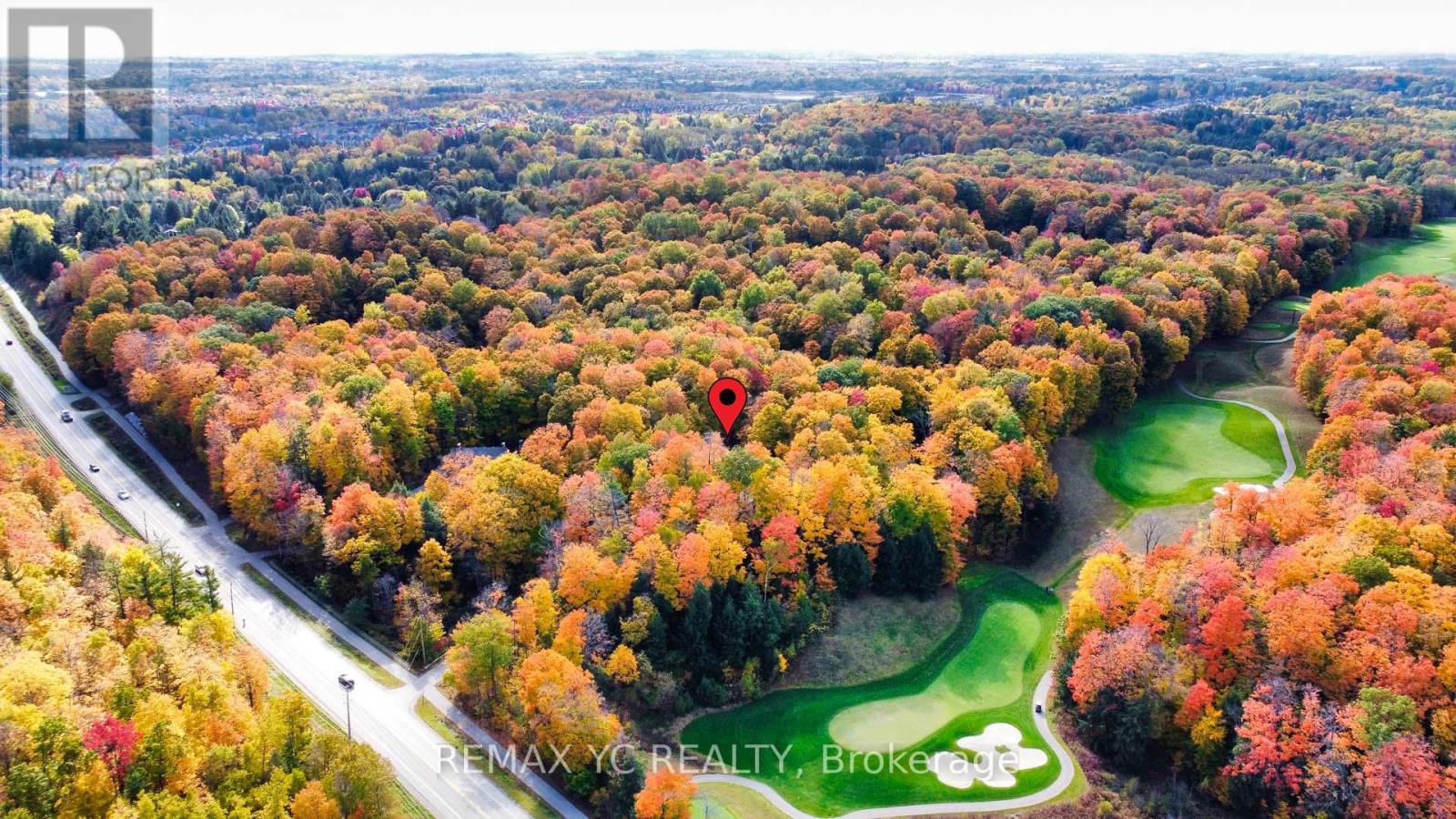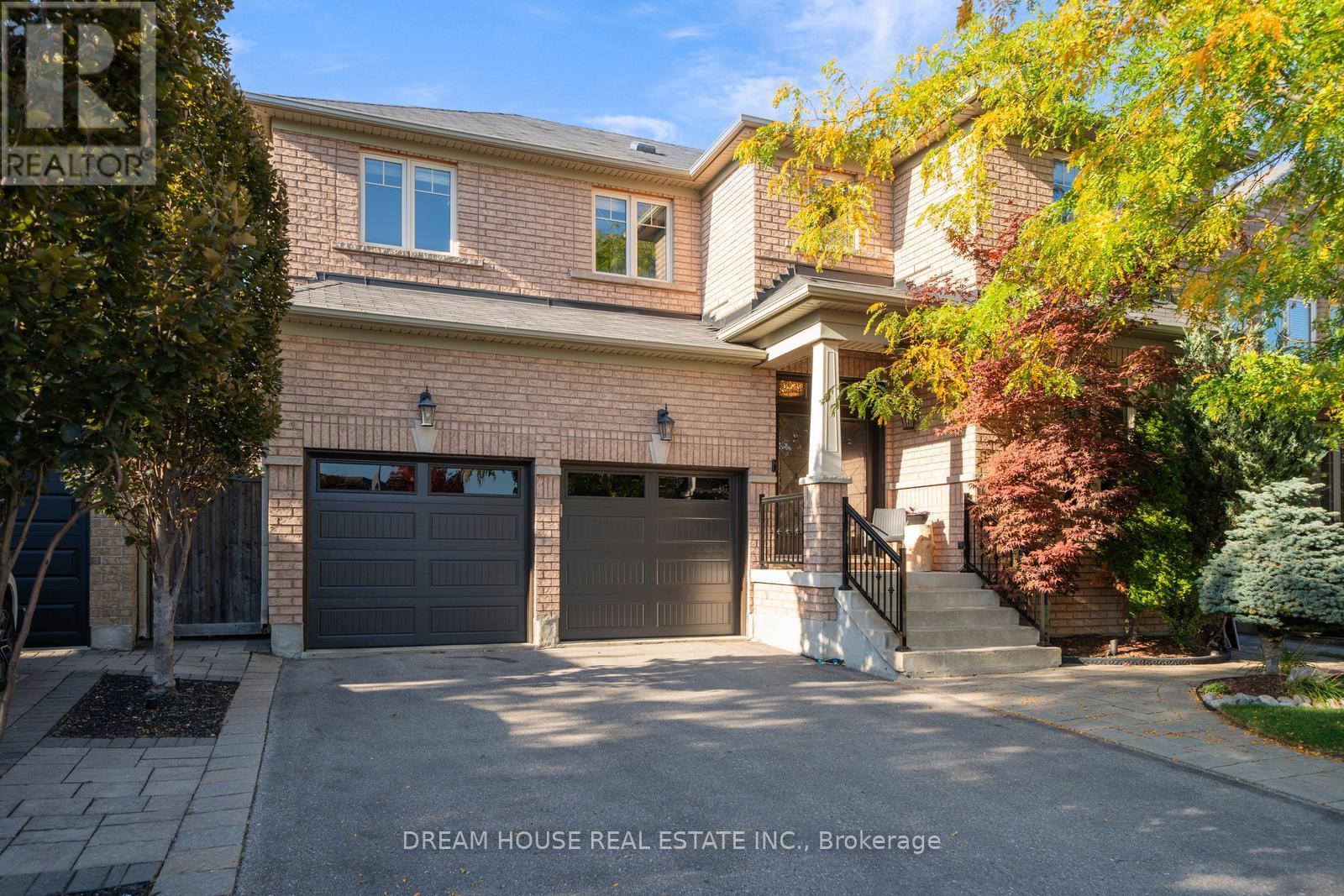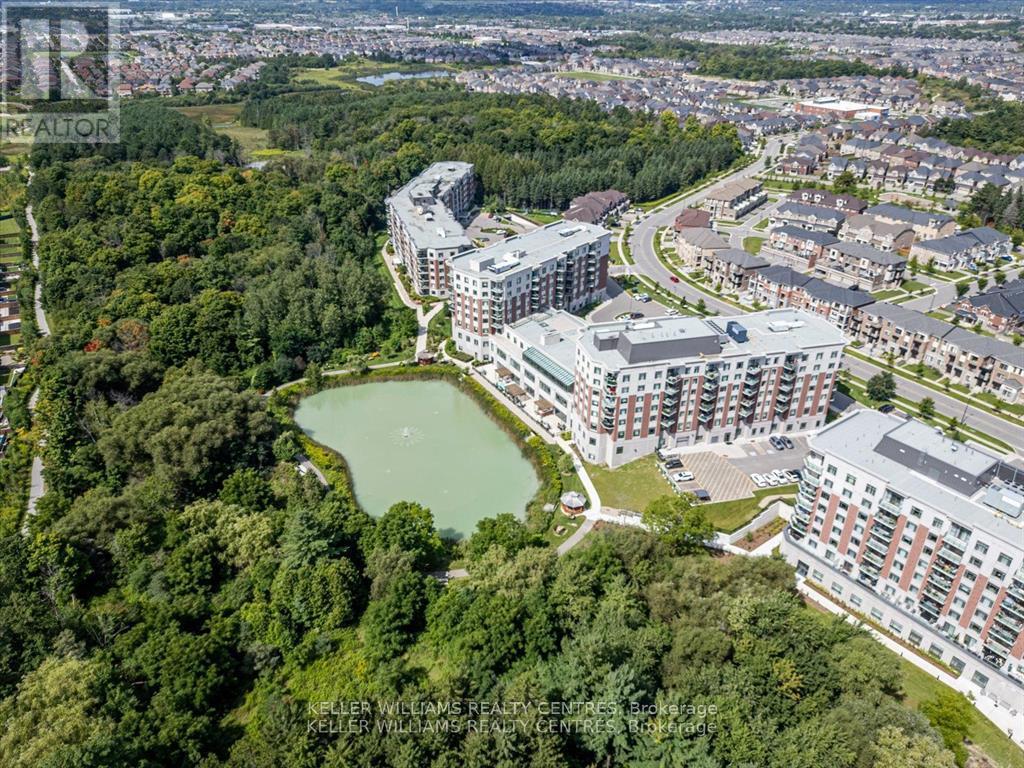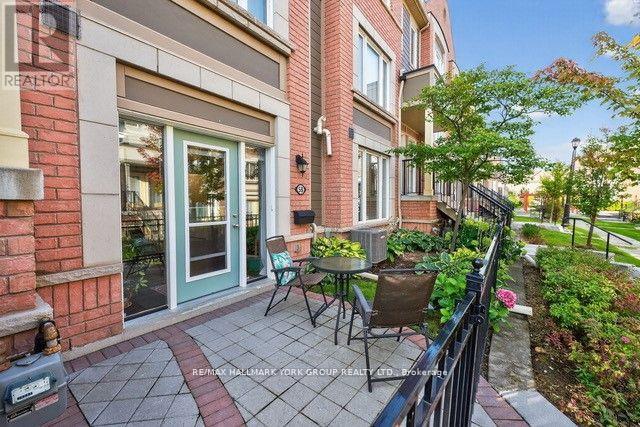- Houseful
- ON
- Aurora
- Hills of St. Andrew
- 17 Duncton Wood Cres
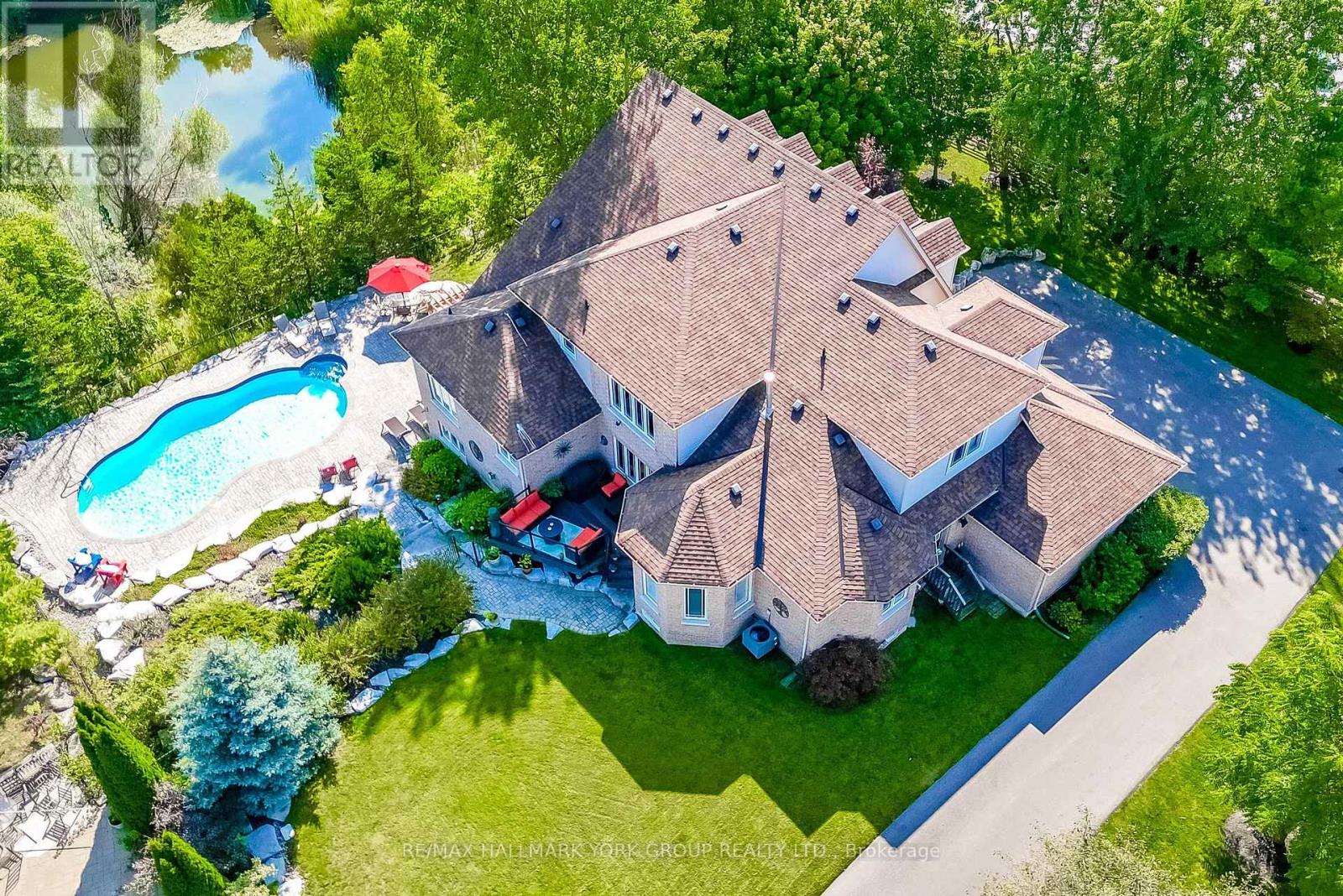
Highlights
Description
- Time on Houseful61 days
- Property typeSingle family
- Neighbourhood
- Median school Score
- Mortgage payment
Rare Find - Main Floor Primary Bedroom! Beautiful Home on Private 1/2 Acre Lot in Brentwood Estates, 2 Minutes To St Andrew's College & St Anne's School. Freshly Painted! Approx. 5500sf Of Living Space! Oversized Chef's Kitchen Features Large Island With Custom Copper Counter, Wine Rack, Breakfast Bar! 2-Storey Great Room With Floor-To-Ceiling Fireplace, Dining Room & Office With Coffered Ceilings. Beautiful Main Floor Primary Bedroom Overlooking Yard Has Sitting Area, His & Her Closets, 5 Piece Ensuite! 3 Additional Spacious Bedrooms & 2 Full Baths Upstairs. Finished Walk-Out Basement Features High Ceilings, Large Rec/Games Room, 4 Piece Bath, Bright Bedroom (Currently Used As Gym) With Above Grade Windows & Huge Walk-In Closet. Private Yard Features Salt-Water Pool, Hot Tub, Large Patio & Custom Cedar Gazebo With Stand-Up Drinks Bar, Composite Deck Off Kitchen, Extensive Mature Landscaping & Stonework, Large Grass Play Area! Elevation Allows Direct Yard Access From Both Main Floor & Basement! Private Laneway Access To Driveway! Inground Sprinkler System, Garden Lighting, Pergola, Gazebo, Custom Built-In Cabinets in Rec Rm, Dishwasher - '21, Driveway Repaved in 2020. (id:63267)
Home overview
- Cooling Central air conditioning
- Heat source Natural gas
- Heat type Forced air
- Has pool (y/n) Yes
- Sewer/ septic Sanitary sewer
- # total stories 2
- # parking spaces 13
- Has garage (y/n) Yes
- # full baths 4
- # half baths 1
- # total bathrooms 5.0
- # of above grade bedrooms 5
- Flooring Hardwood, carpeted
- Subdivision Hills of st andrew
- Directions 1424890
- Lot size (acres) 0.0
- Listing # N12354975
- Property sub type Single family residence
- Status Active
- 2nd bedroom 7.85m X 5.73m
Level: 2nd - 4th bedroom 6.37m X 4.24m
Level: 2nd - 3rd bedroom 6.43m X 4.23m
Level: 2nd - Recreational room / games room 9.09m X 11.3m
Level: Basement - 5th bedroom 4.33m X 7.5m
Level: Basement - Office 4.5m X 4.24m
Level: Main - Kitchen 7.45m X 6.81m
Level: Main - Primary bedroom 6.8m X 5.5m
Level: Main - Dining room 4.46m X 4.05m
Level: Main - Great room 4.79m X 5.13m
Level: Main
- Listing source url Https://www.realtor.ca/real-estate/28756272/17-duncton-wood-crescent-aurora-hills-of-st-andrew-hills-of-st-andrew
- Listing type identifier Idx

$-6,317
/ Month









