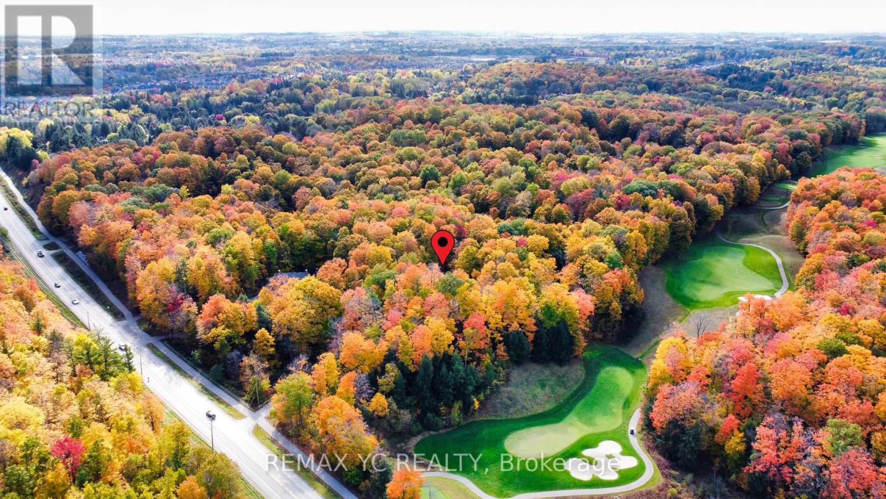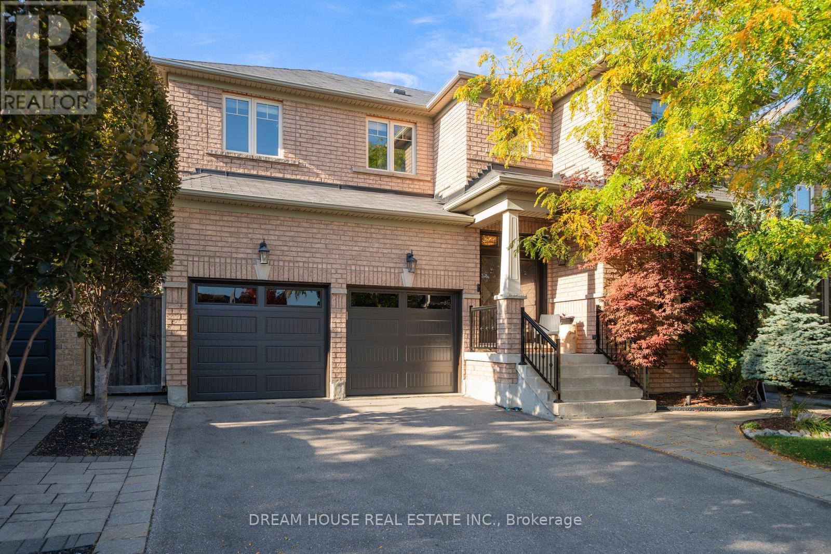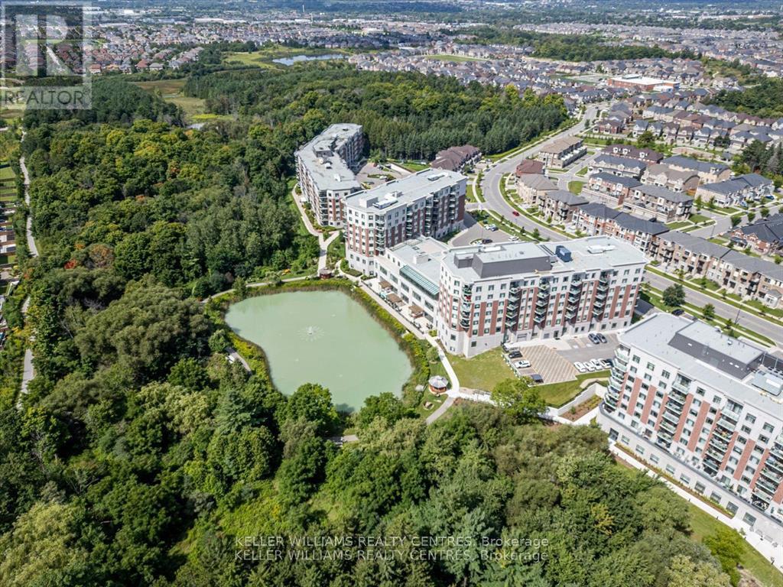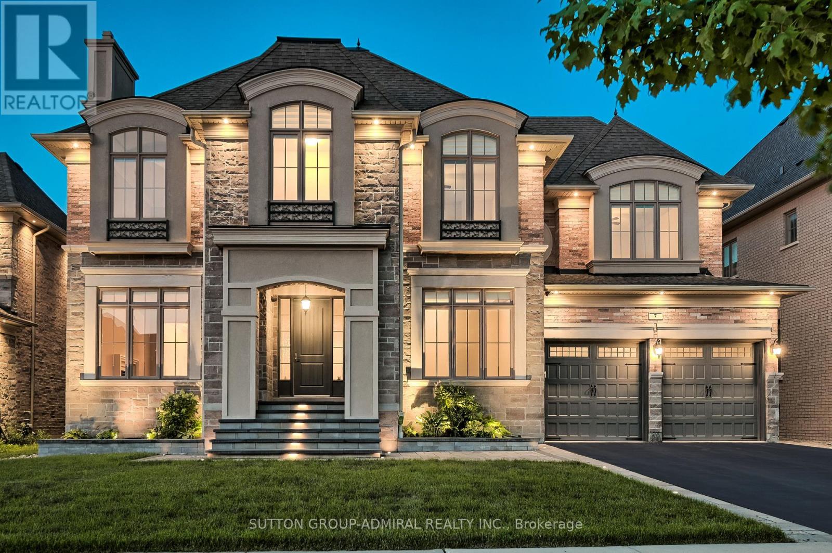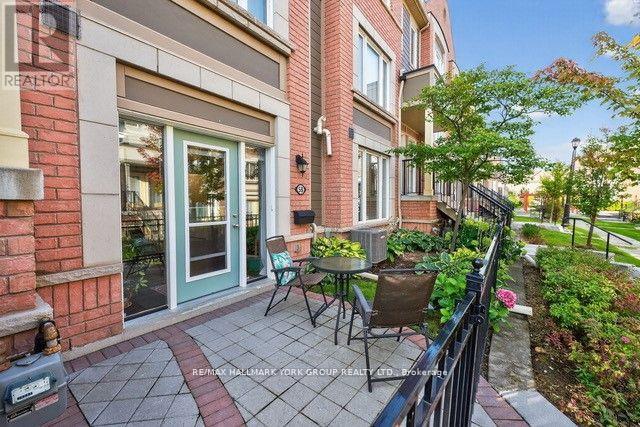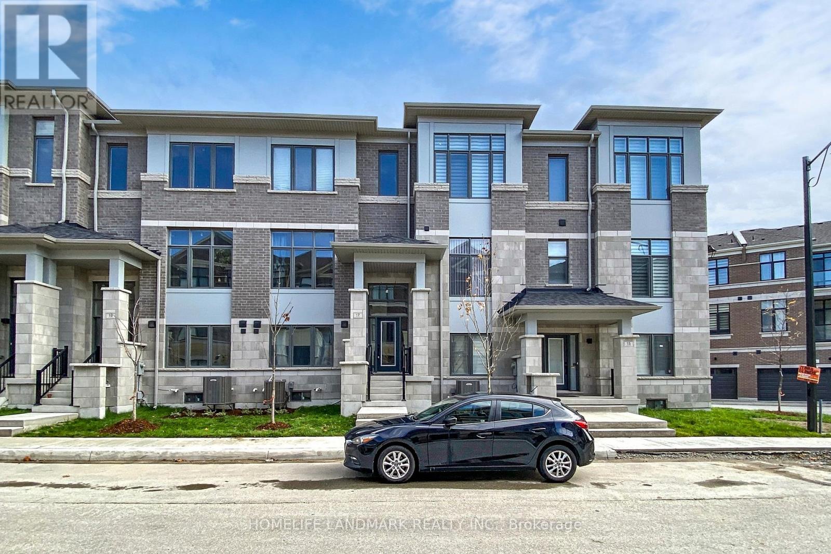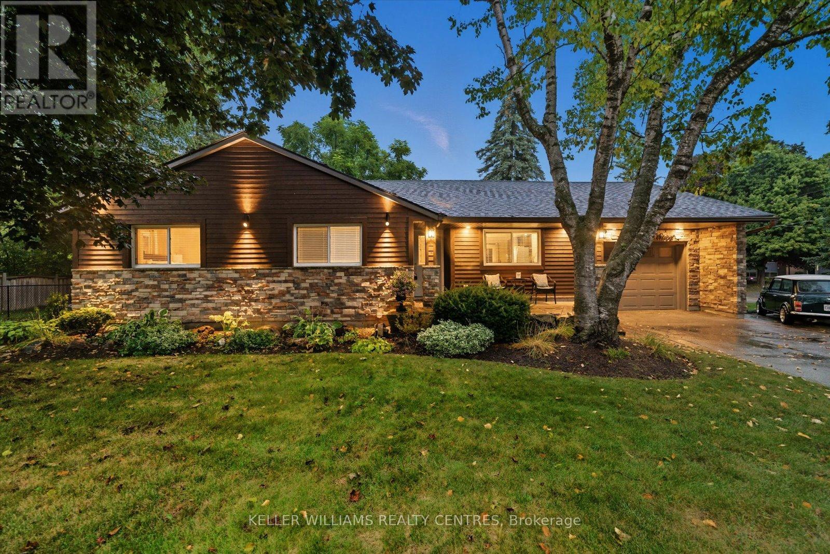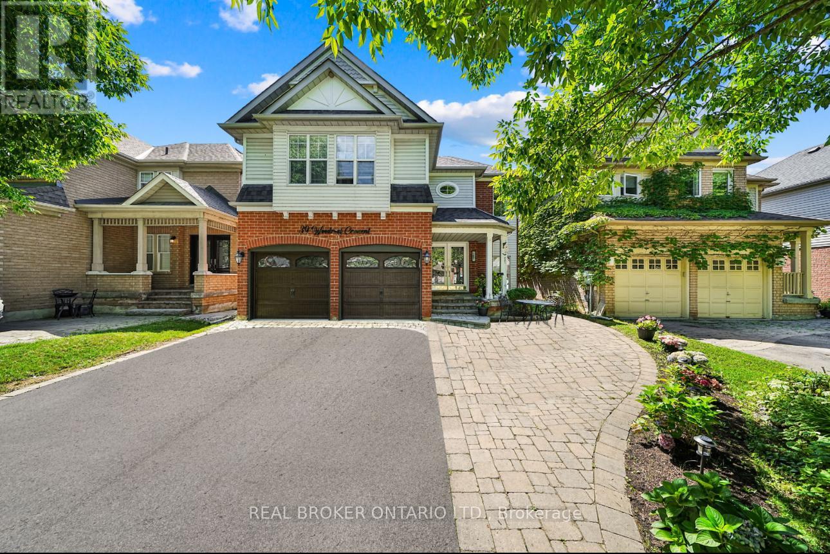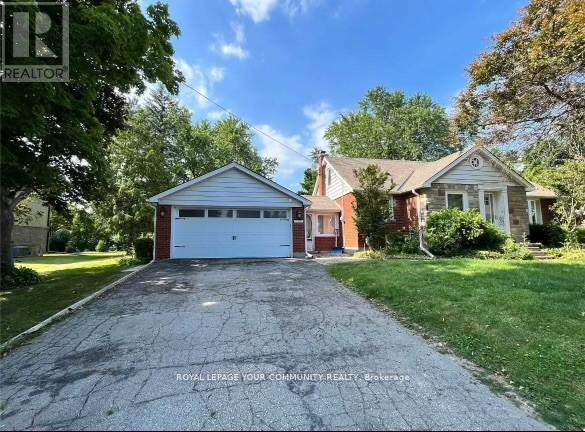- Houseful
- ON
- Aurora
- Aurora Highlands
- 188 Willis Dr
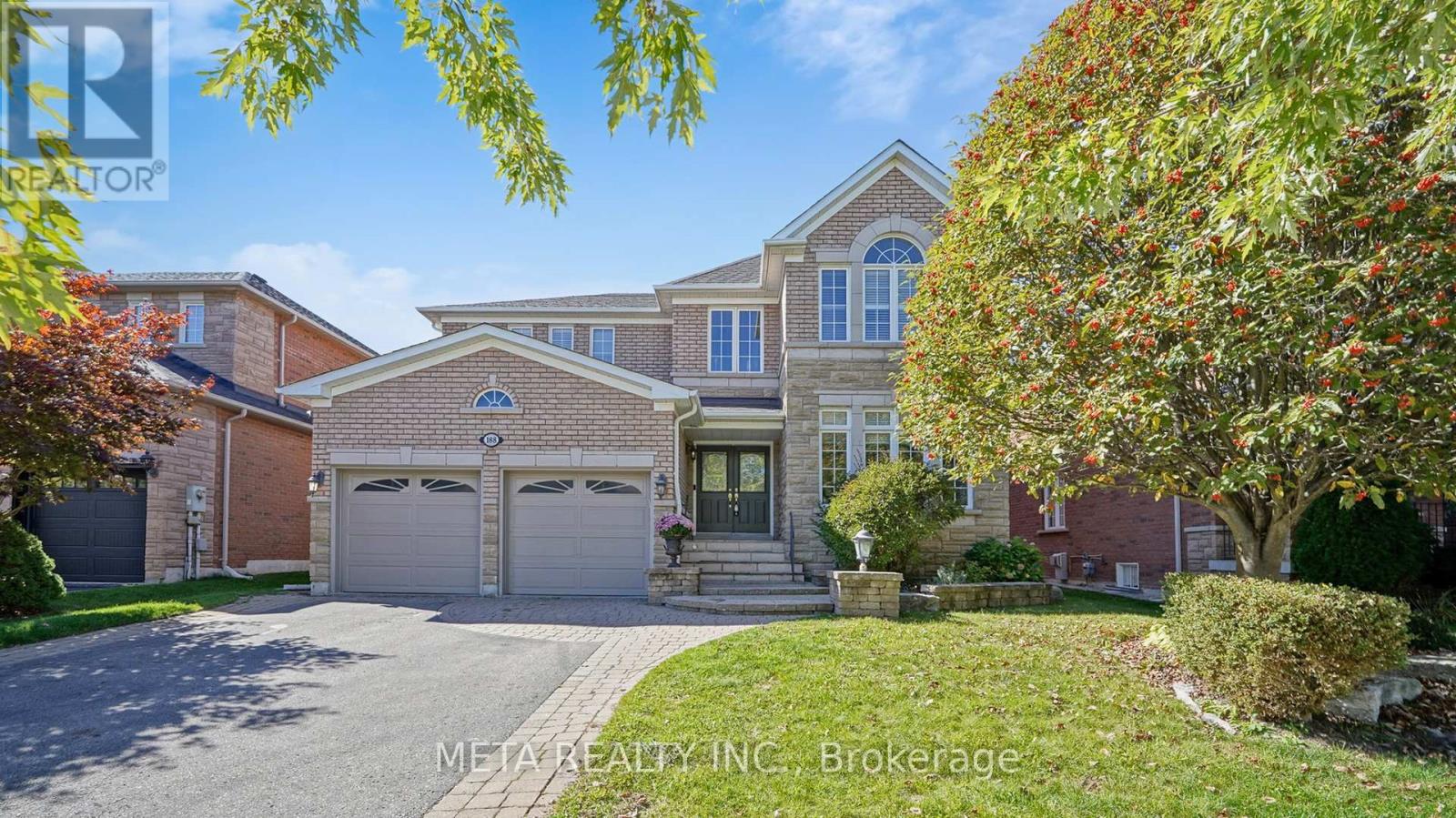
Highlights
Description
- Time on Houseful15 days
- Property typeSingle family
- Neighbourhood
- Median school Score
- Mortgage payment
Welcome to 188 Willis Drive, a beautifully maintained and newly updated 4+1 bedroom home offering a perfect blend of comfort and style. A heated porch leads into our sun-filled main floor, featuring full 9 ft ceilings, boasting hardwood floors and California shutters throughout the home. The layout flows effortlessly from the formal living and dining rooms, detailed with elegant coffered ceiling, to a spacious open-concept spacious family room with gas fireplace. The updated kitchen (Sept 2025) impresses with granite counters, new built-in range and microwave range hood, and a walk-out breakfast area leading to a private stone patio perfect for entertaining in the professionally landscaped yard. Upstairs, retreat to a serene primary suite with an updated 5-piece ensuite (Sept 2025) and walk-in closet, complemented by generously sized bedrooms and newly updated secondary floor bathroom (Sept 2025). The lower level extends your living space with a versatile recreation room featuring a full wet bar, a flexible 5th bedroom or gym area, a 3-piece bath, a cold cellar, extra storage room, and a second cozy gas fireplace. Freshly painted throughout (Sept 2025) and move in ready, this home showcases refined details and the convenience of a two-car garage with direct home access. Be sure to check out the full virtual tour on MLS to experience this exceptional home in detail! (id:63267)
Home overview
- Cooling Central air conditioning
- Heat source Natural gas
- Heat type Forced air
- Sewer/ septic Sanitary sewer
- # total stories 2
- # parking spaces 6
- Has garage (y/n) Yes
- # full baths 3
- # half baths 1
- # total bathrooms 4.0
- # of above grade bedrooms 5
- Flooring Hardwood
- Has fireplace (y/n) Yes
- Subdivision Aurora highlands
- Lot desc Landscaped
- Lot size (acres) 0.0
- Listing # N12445606
- Property sub type Single family residence
- Status Active
- 3rd bedroom 4.19m X 4.07m
Level: 2nd - 4th bedroom 4.23m X 3.54m
Level: 2nd - 2nd bedroom 4.66m X 4.28m
Level: 2nd - Primary bedroom 6.98m X 5.82m
Level: 2nd - Recreational room / games room 5.38m X 3.95m
Level: Basement - 5th bedroom 6.07m X 3.06m
Level: Basement - Family room 4.65m X 4.37m
Level: Ground - Office 3.15m X 2.81m
Level: Ground - Living room 4.58m X 3.61m
Level: Ground - Dining room 4.88m X 3.57m
Level: Ground - Eating area 3.65m X 3.04m
Level: Ground - Kitchen 3.65m X 3.65m
Level: Ground
- Listing source url Https://www.realtor.ca/real-estate/28953366/188-willis-drive-aurora-aurora-highlands-aurora-highlands
- Listing type identifier Idx

$-4,480
/ Month




