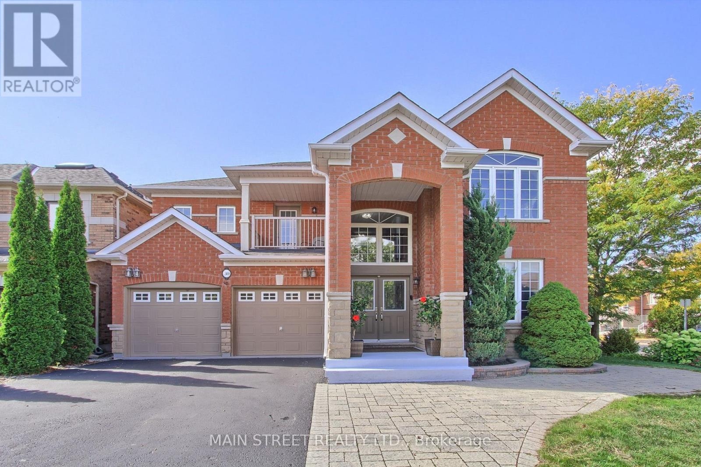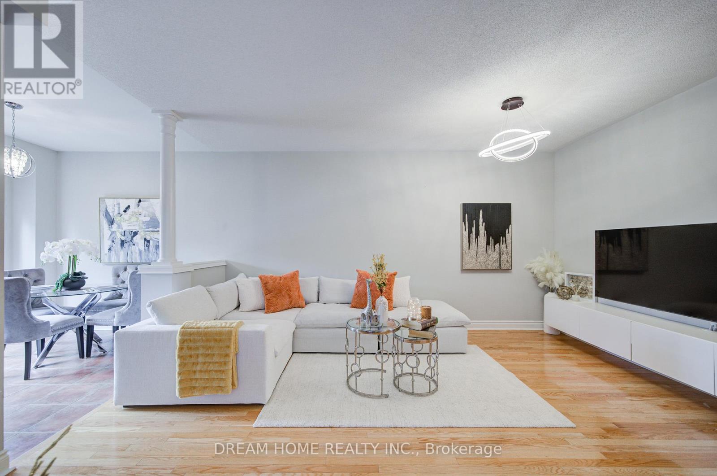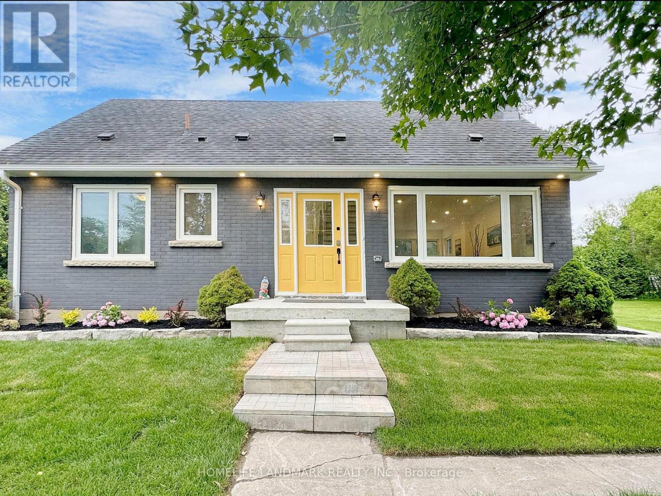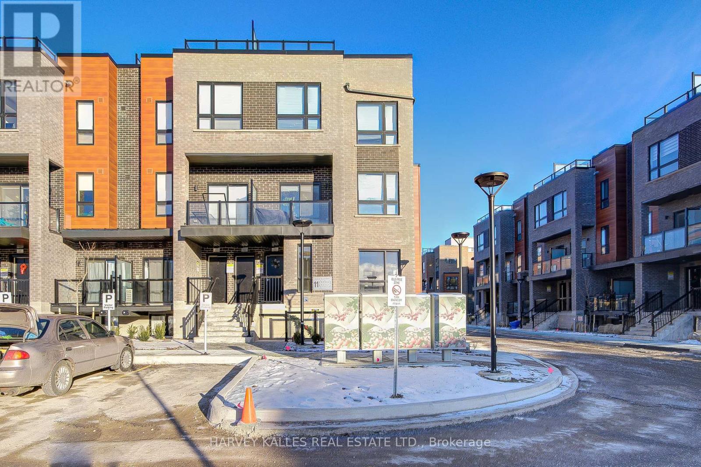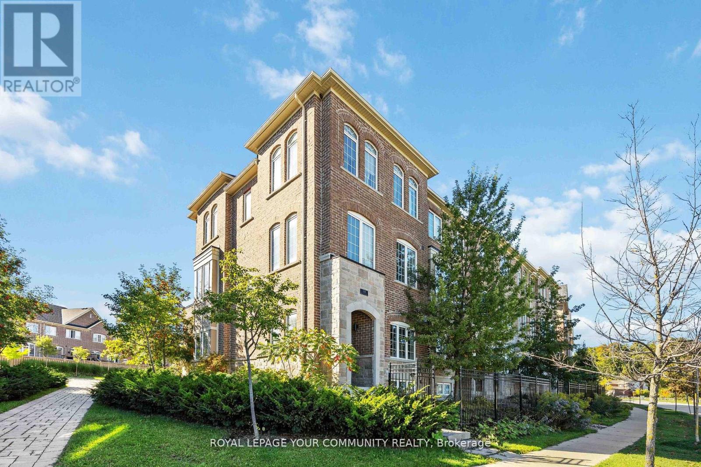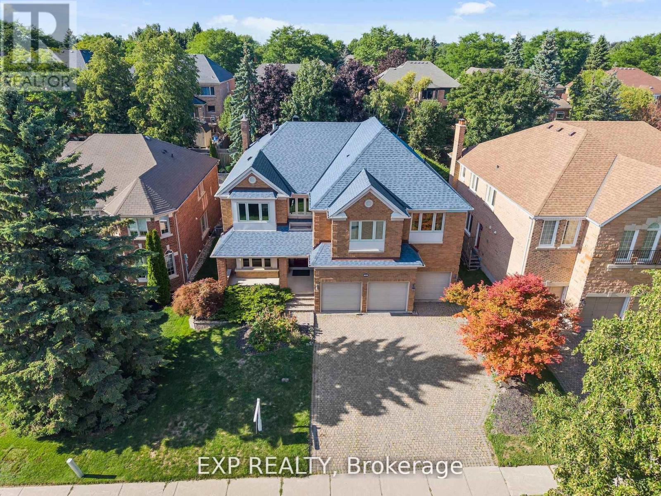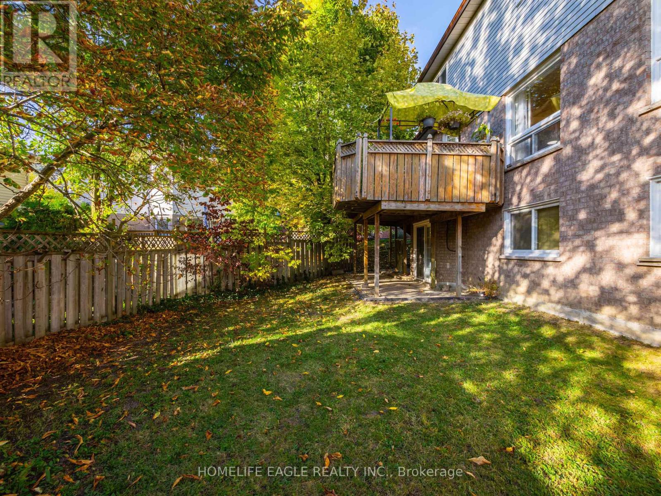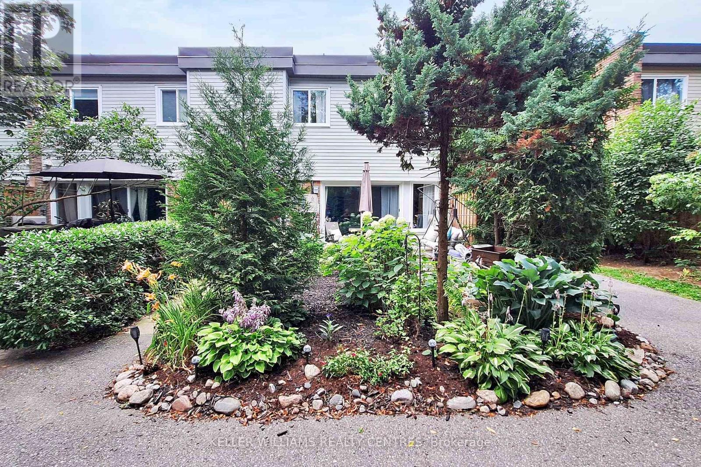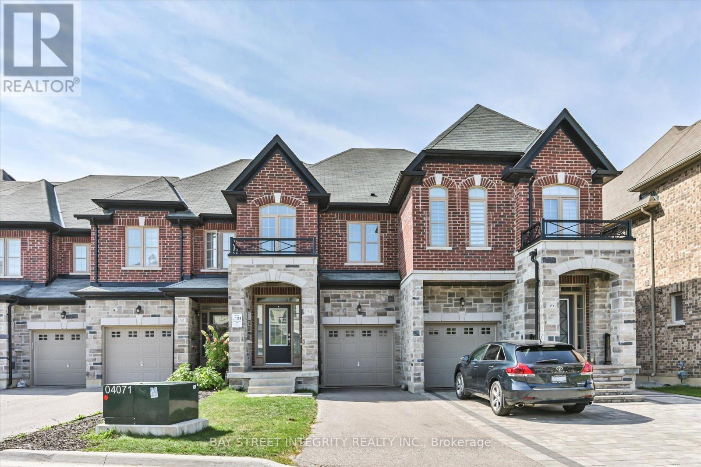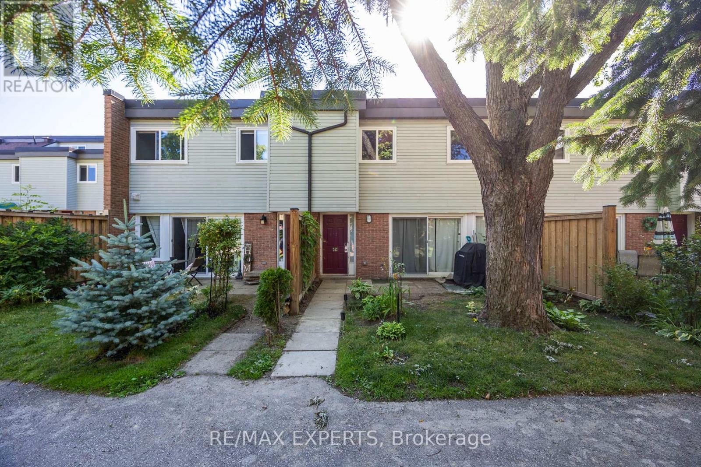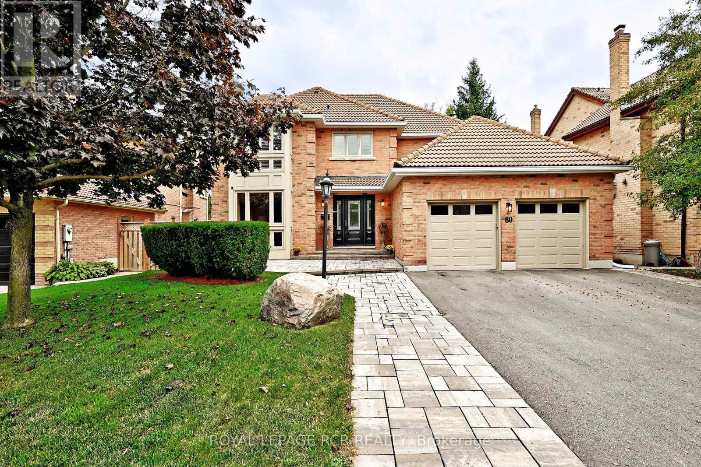- Houseful
- ON
- Aurora
- Bayview Wellington
- 2 Hadley Ct
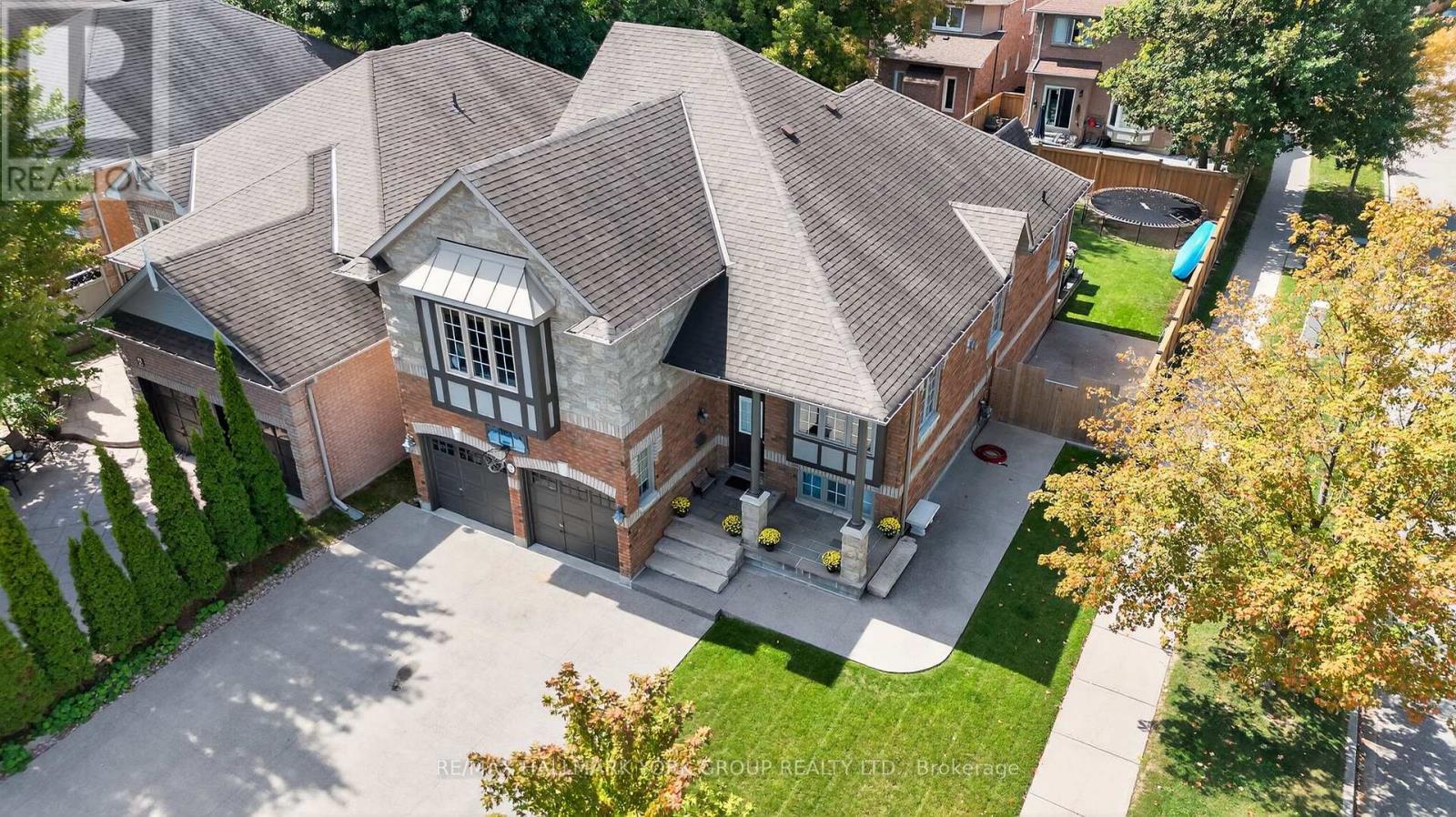
Highlights
This home is
33%
Time on Houseful
15 Days
Home features
Perfect for pets
School rated
6.9/10
Aurora
1.39%
Description
- Time on Houseful15 days
- Property typeSingle family
- StyleRaised bungalow
- Neighbourhood
- Median school Score
- Mortgage payment
Sensational, not-to-be-missed, multi-family raised bungalow home with 2 primary bedrooms with ensuite baths. Open concept main floor with gas fireplace and a new kitchen with upgraded appliances. Huge main floor laundry. Main floor primary bedroom with ensuite bath, and a second primary bedroom just steps up with a gas fireplace and a new custom 5-piece bath and 2 walk-in closets. A second unit on the lower level with separate entrance, 2 bedrooms and laundry. The third unit offers a semi kitchen, one bedroom and lots of windows. Fully fenced yard with a private deck and gazebo. Parking for 8 vehicles. Convenient to all amenities, transit, GO station and walking trails. The very best of the best! Welcome home! (id:63267)
Home overview
Amenities / Utilities
- Cooling Central air conditioning
- Heat source Natural gas
- Heat type Forced air
- Sewer/ septic Sanitary sewer
Exterior
- # total stories 1
- # parking spaces 8
- Has garage (y/n) Yes
Interior
- # full baths 3
- # half baths 2
- # total bathrooms 5.0
- # of above grade bedrooms 5
- Flooring Laminate, marble
- Has fireplace (y/n) Yes
Location
- Subdivision Bayview wellington
Overview
- Lot size (acres) 0.0
- Listing # N12456899
- Property sub type Single family residence
- Status Active
Rooms Information
metric
- Sitting room 4.6m X 2.97m
Level: Lower - Bedroom 5.92m X 3.68m
Level: Lower - Laundry 1m X 1m
Level: Lower - Bedroom 4.61m X 4.43m
Level: Lower - Exercise room 5.91m X 4.27m
Level: Lower - Kitchen 3.55m X 3.06m
Level: Lower - Kitchen 5.56m X 4.58m
Level: Main - Laundry 3.08m X 3.03m
Level: Main - Living room 7.82m X 4.05m
Level: Main - Bedroom 5.46m X 4.08m
Level: Main - Primary bedroom 6.3m X 5.43m
Level: Upper - Bathroom 4.7m X 3.03m
Level: Upper - Office 4.07m X 2.9m
Level: Upper
SOA_HOUSEKEEPING_ATTRS
- Listing source url Https://www.realtor.ca/real-estate/28977678/2-hadley-court-aurora-bayview-wellington-bayview-wellington
- Listing type identifier Idx
The Home Overview listing data and Property Description above are provided by the Canadian Real Estate Association (CREA). All other information is provided by Houseful and its affiliates.

Lock your rate with RBC pre-approval
Mortgage rate is for illustrative purposes only. Please check RBC.com/mortgages for the current mortgage rates
$-3,720
/ Month25 Years fixed, 20% down payment, % interest
$
$
$
%
$
%

Schedule a viewing
No obligation or purchase necessary, cancel at any time
Nearby Homes
Real estate & homes for sale nearby

