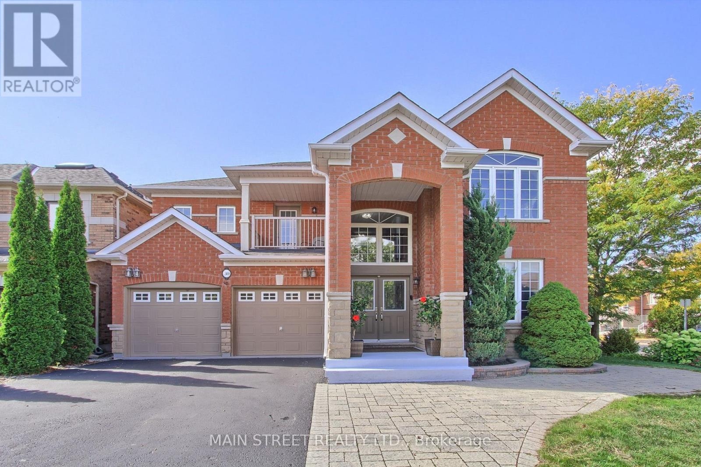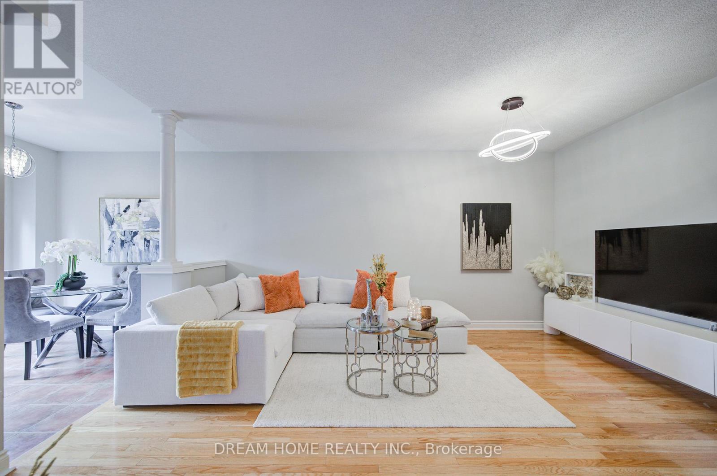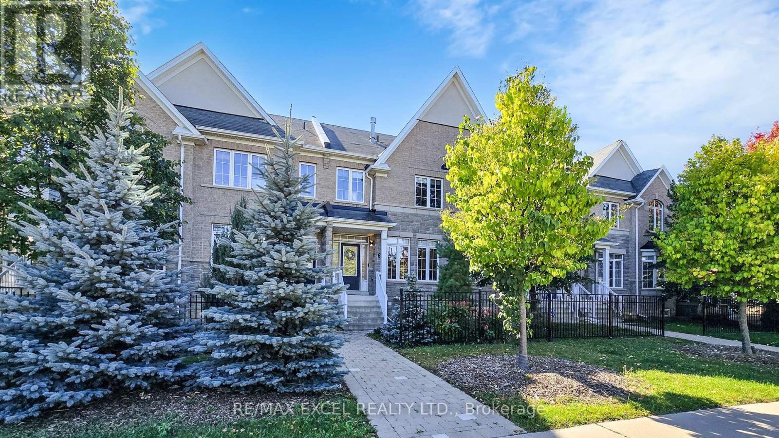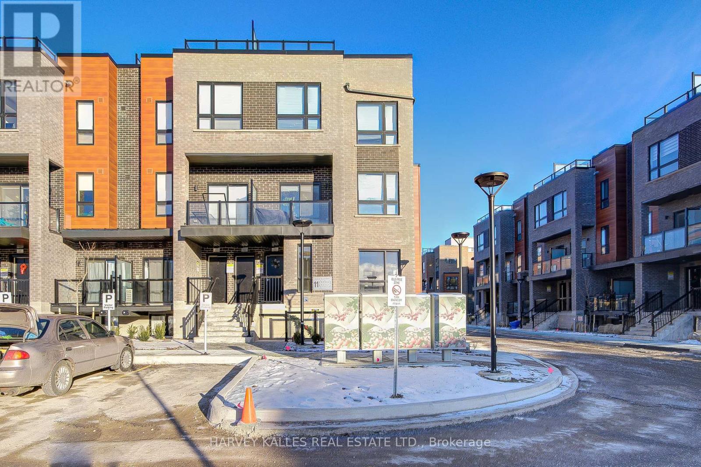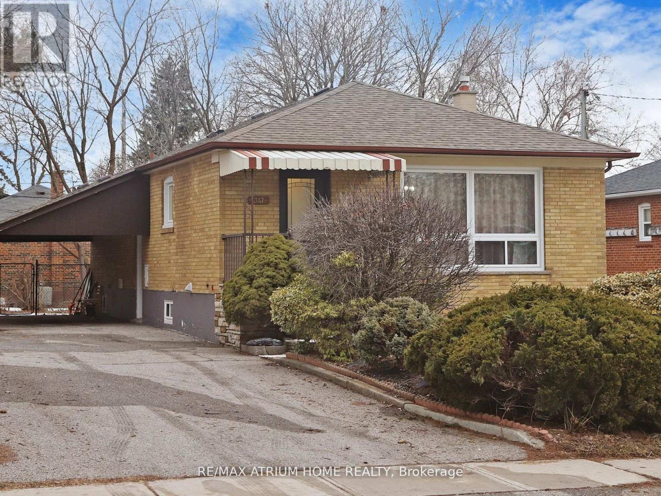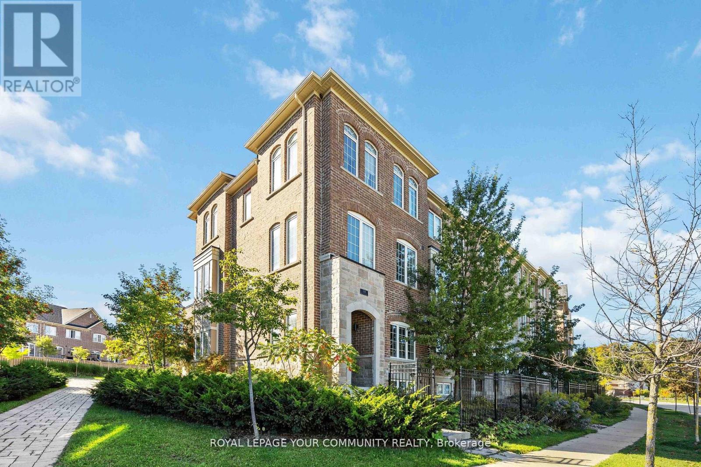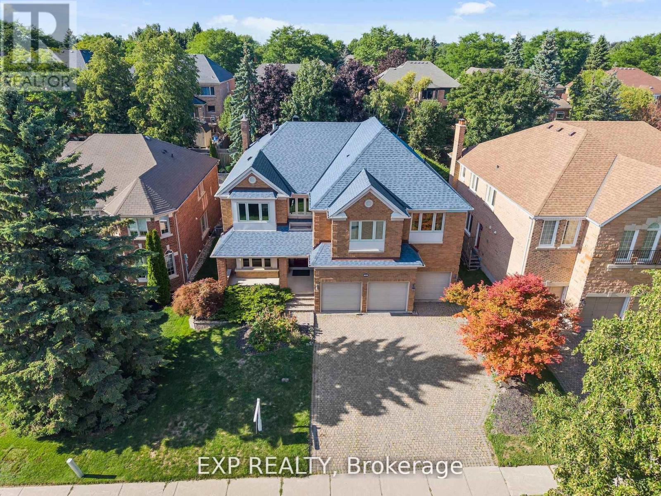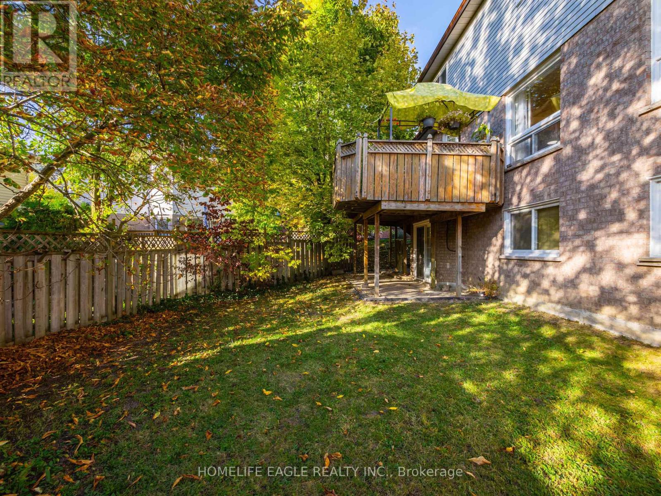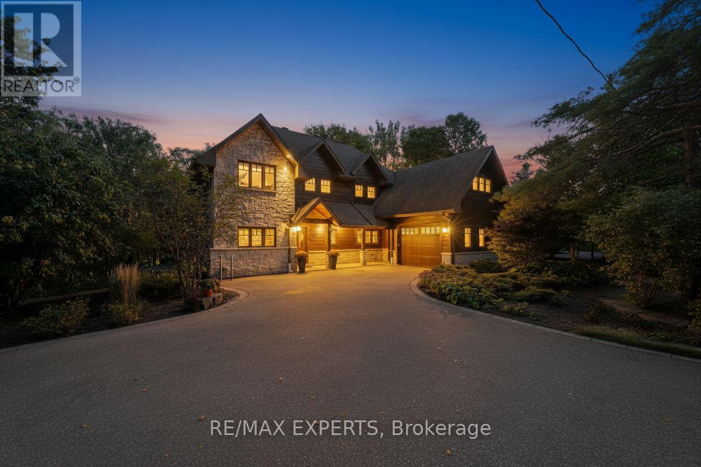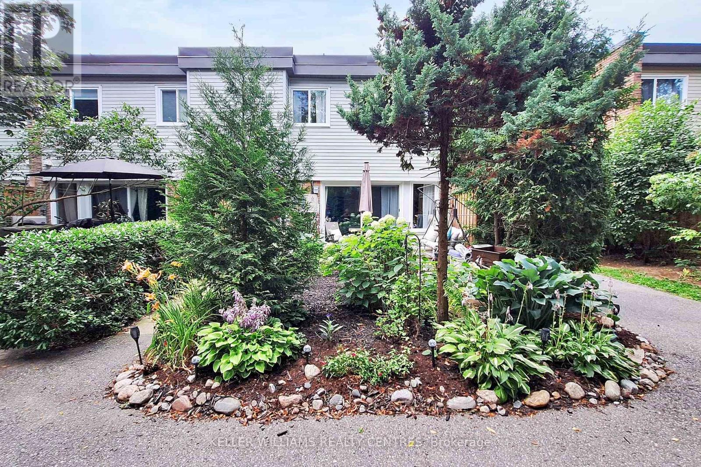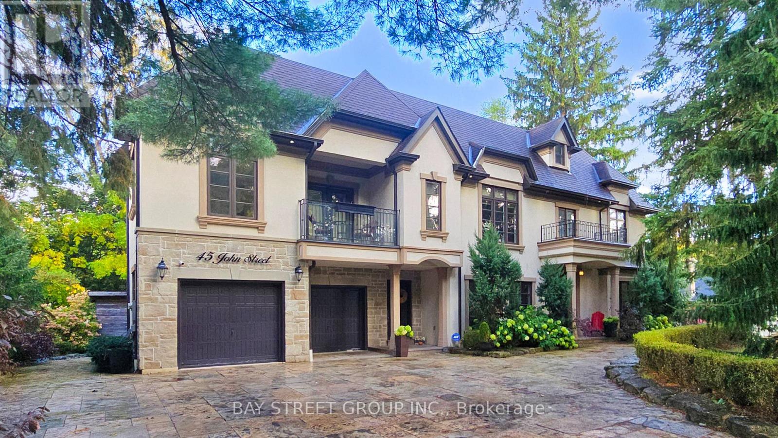- Houseful
- ON
- Aurora
- Aurora Estates
- 20 516 Quail Ridge Dr

20 516 Quail Ridge Dr
20 516 Quail Ridge Dr
Highlights
Description
- Time on Houseful58 days
- Property typeSingle family
- Neighbourhood
- Median school Score
- Mortgage payment
Welcome to this Extraordinary Lifestyle at Beacon Hall Golf Club. A Secure Gated Condominium Community Surrounded by 265 acres of Rolling Hills & Pine Forests with a World Class Golf Course in your Back Yard. This Spectacular Home is one of 46 Forested Residences with a total of only 80 Residences on this Magnificent Peaceful & Tranquil Development. The Gate House has a 24 Hour Security Guard for the utmost privacy & security for all residents & members. This Outstanding Community is unparallel to any other gated community in the area. This Residence has been updated to give it an elegant but comfortable traditional feel. New Kitchen with Built-in Appliances, Quartz Counters, Porcelain tiles, renovated bathrooms. Lower Level Media Room with Projector & Screen, Built-in in Bar & Wine fridge. Walkout to Patio & Gardens and enjoy the Western Sunsets. (id:63267)
Home overview
- Cooling Central air conditioning
- Heat source Natural gas
- Heat type Forced air
- # total stories 2
- # parking spaces 4
- Has garage (y/n) Yes
- # full baths 3
- # half baths 1
- # total bathrooms 4.0
- # of above grade bedrooms 3
- Flooring Porcelain tile, hardwood
- Has fireplace (y/n) Yes
- Community features Pets allowed with restrictions
- Subdivision Aurora estates
- Directions 1424962
- Lot size (acres) 0.0
- Listing # N12365695
- Property sub type Single family residence
- Status Active
- Primary bedroom 6.41m X 4.85m
Level: 2nd - 2nd bedroom 5.09m X 3.17m
Level: 2nd - Kitchen 5.98m X 3.24m
Level: Ground - Office 4.61m X 4.16m
Level: Lower - Media room 7.32m X 4.95m
Level: Lower - 3rd bedroom 3.18m X 3.16m
Level: Lower - Family room 4.61m X 4.16m
Level: Main - Eating area 3.16m X 2.61m
Level: Main - Dining room 4.84m X 2.93m
Level: Main - Living room 6.19m X 4m
Level: Main
- Listing source url Https://www.realtor.ca/real-estate/28780078/20-516-quail-ridge-drive-aurora-aurora-estates-aurora-estates
- Listing type identifier Idx

$-3,103
/ Month

