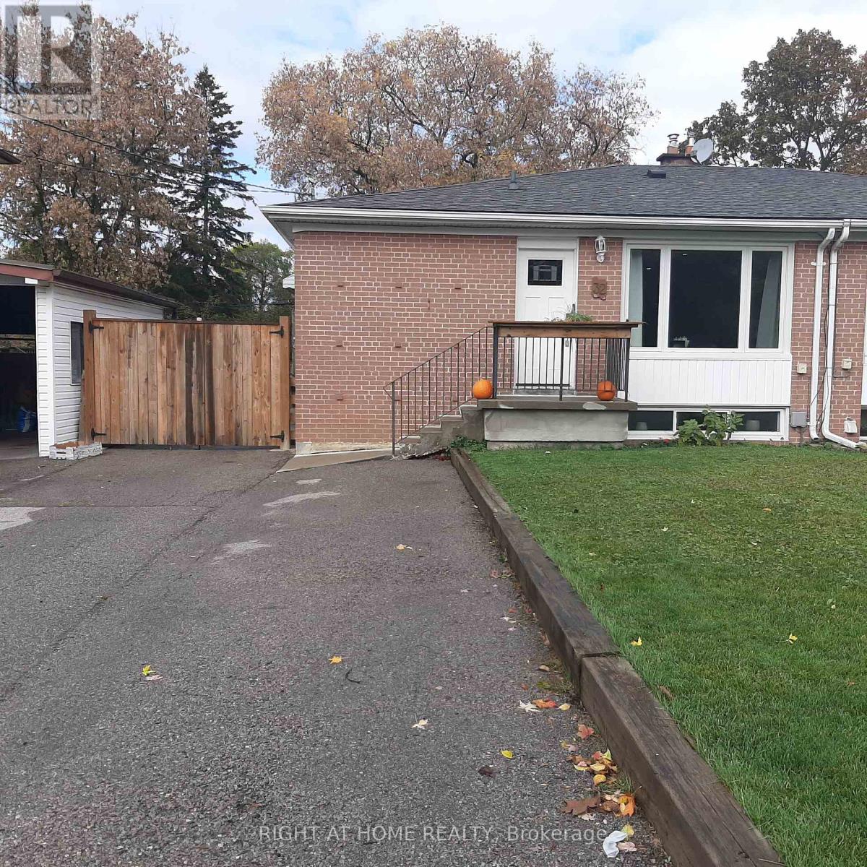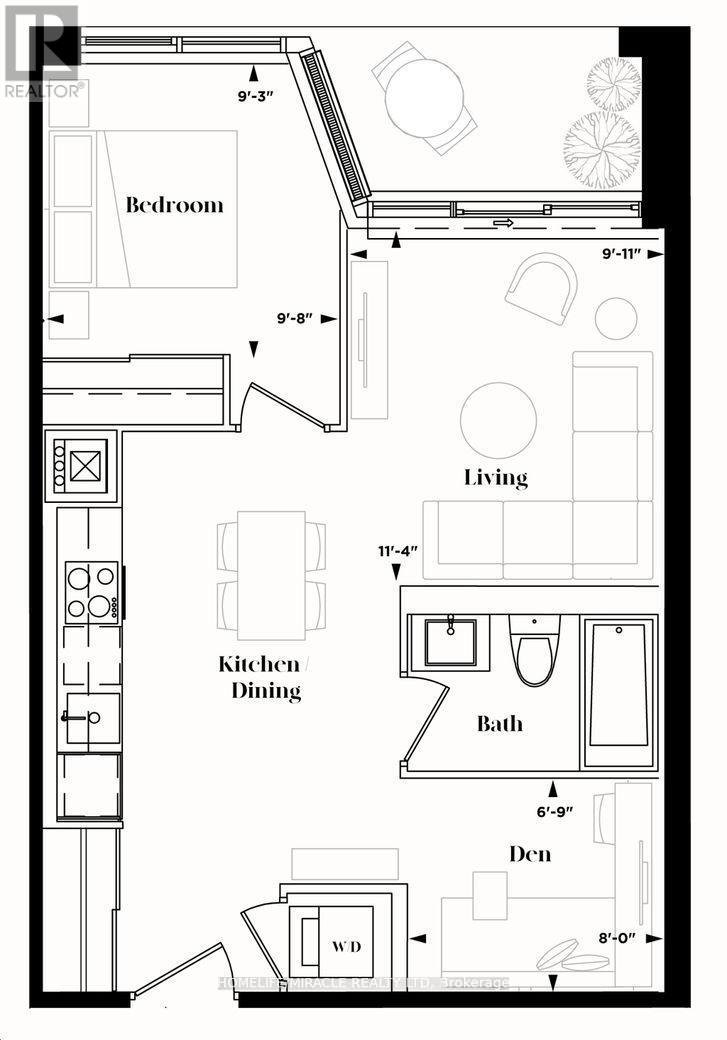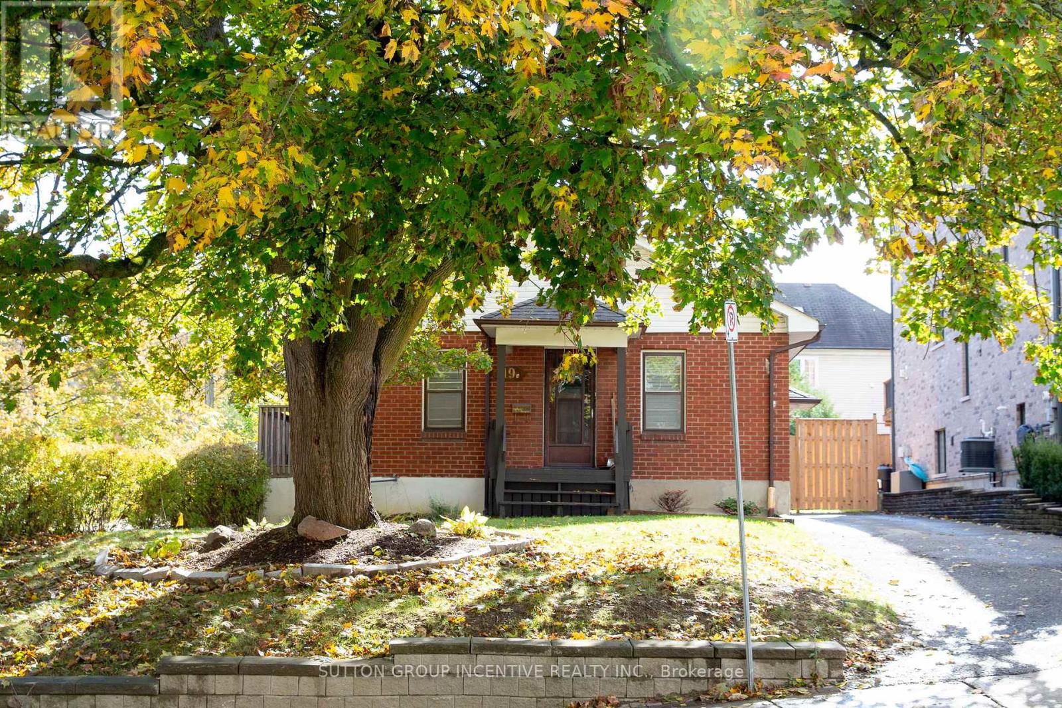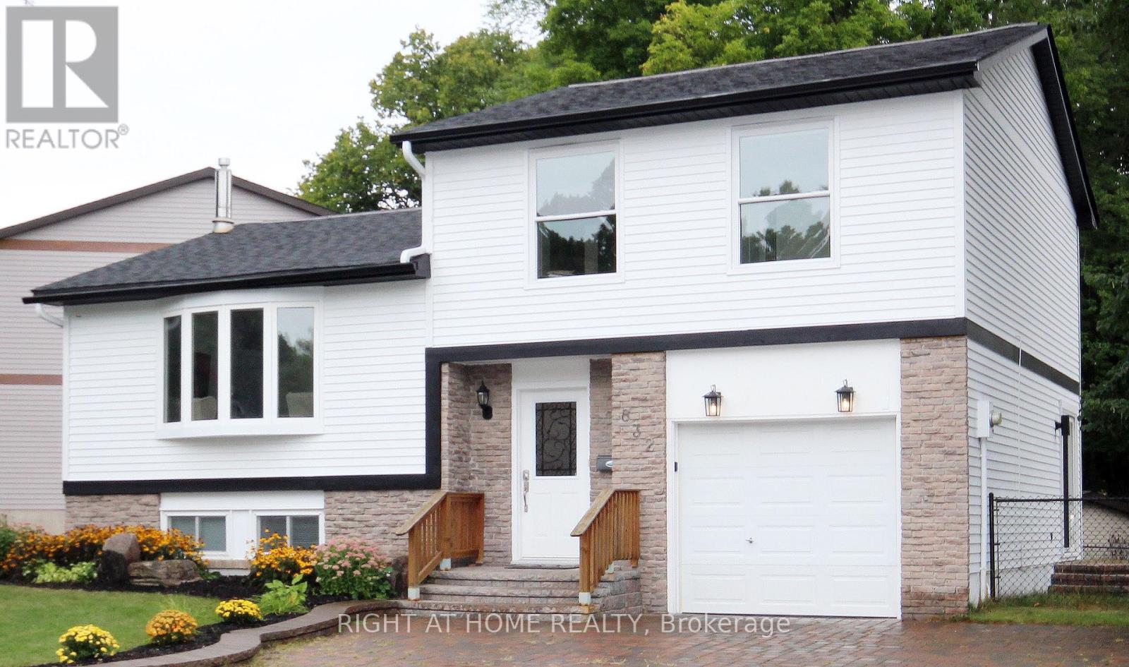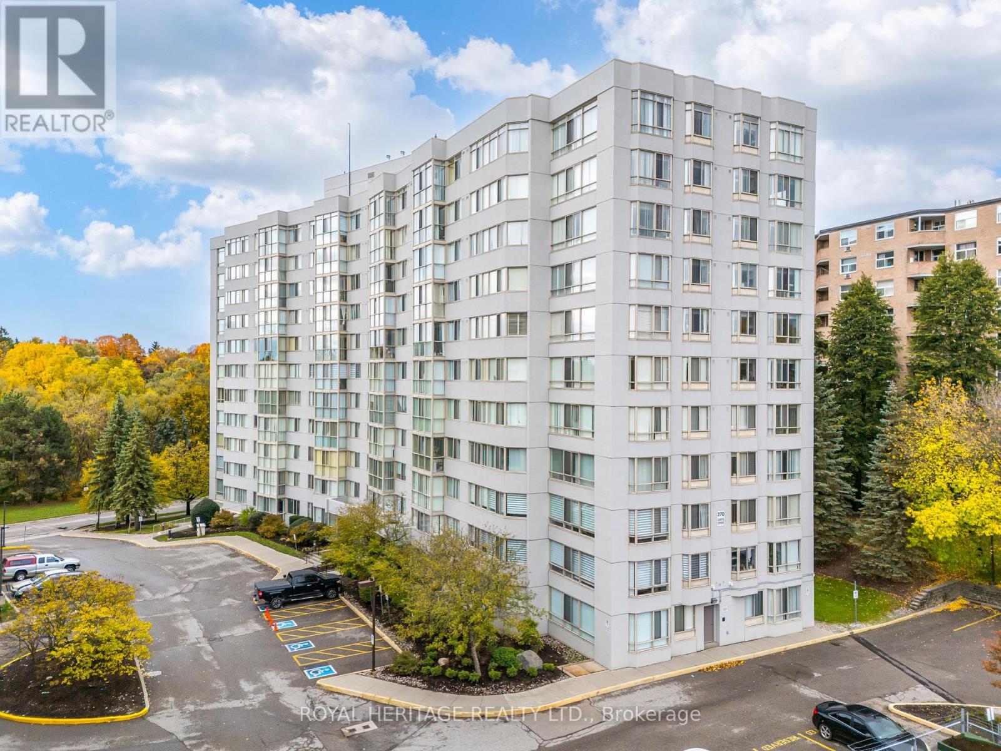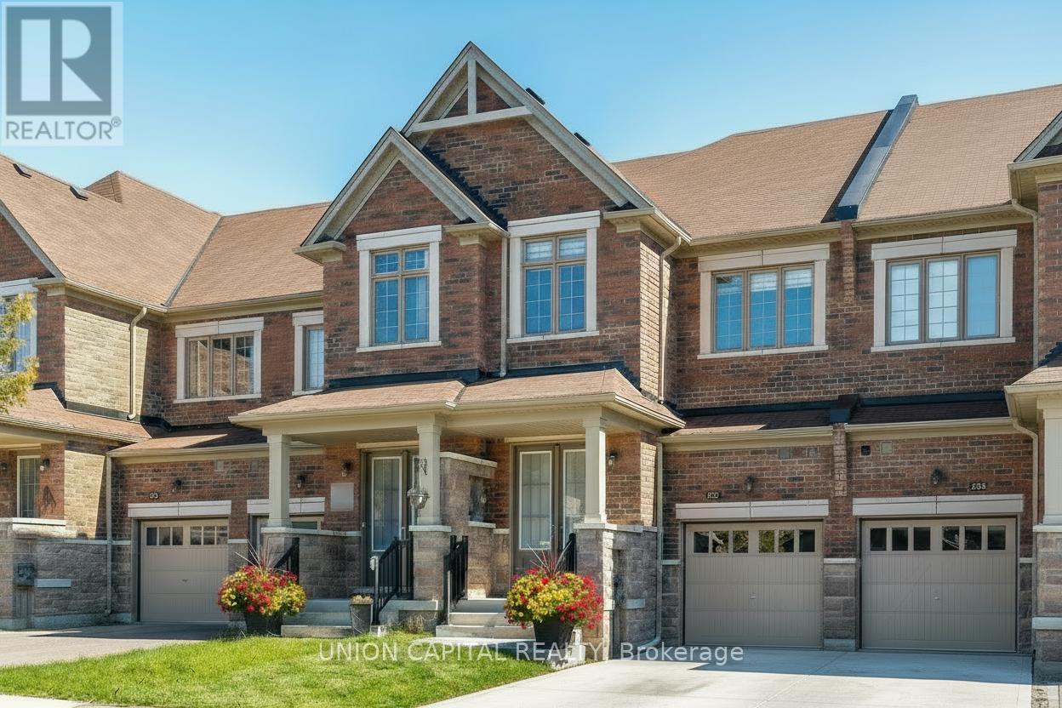- Houseful
- ON
- Aurora
- Bayview Wellington
- 206 Birkshire Dr
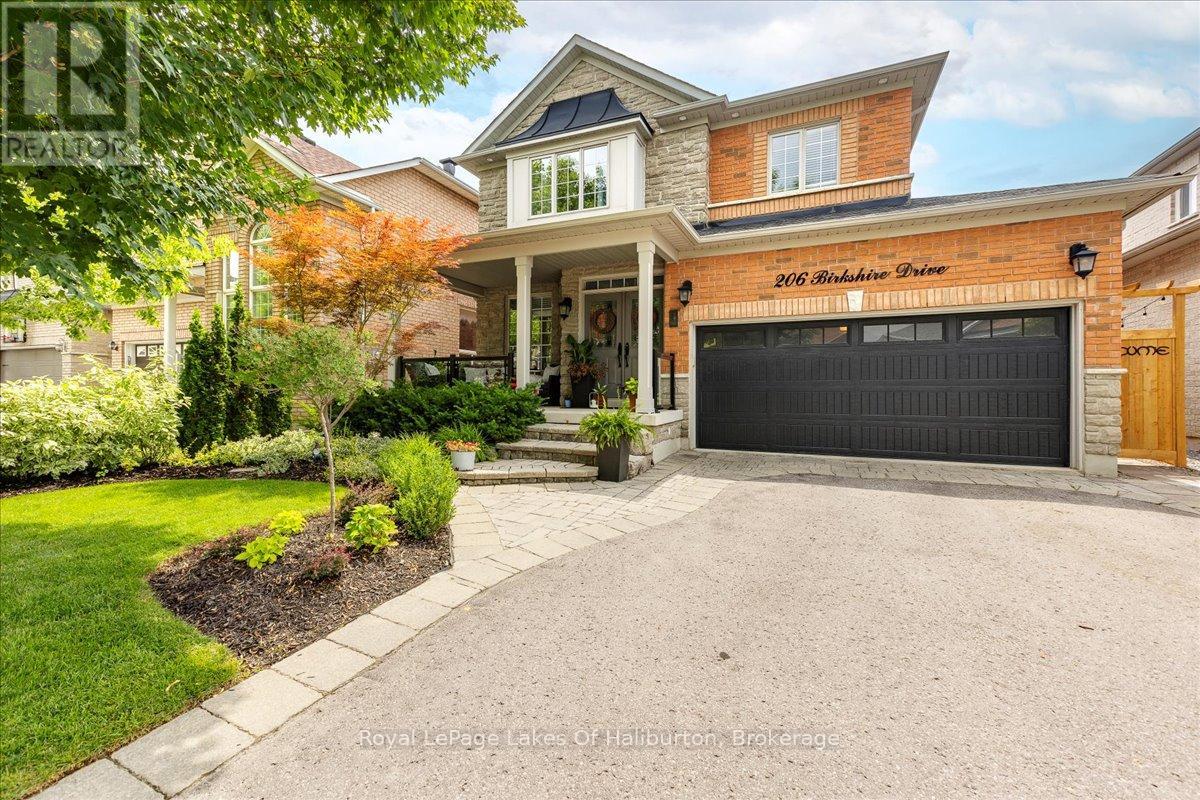
Highlights
Description
- Time on Houseful45 days
- Property typeSingle family
- Neighbourhood
- Median school Score
- Mortgage payment
Perfection. This masterpiece is located in one of the most desirable neighbourhoods in Aurora and is close to the best schools, parks/open spaces and within walking distance to shopping and conveniences. Easy access to 404, major transportation routes and public transit. The ideal family home, with 4 bedrooms & 3 bathrooms provides almost 3000 sqft of total finished living space that has been upgraded throughout with high quality contemporary finishes. No detail has been overlooked and is completely move-in ready. Multiple living spaces, a showcase kitchen and custom finishes elevate this offering well above your expectations. Fully finished basement with large living area, kitchenette and bathroom enhance this package. The rear yard is an enviable entertainment space, with in-ground saltwater pool and extensive landscaping, which provides unmatched privacy. Beautiful exterior stone accents and tasteful landscaping project amazing curb appeal. A cherished HOME for almost two decades, it is the best choice for you and your family. (id:63267)
Home overview
- Cooling Central air conditioning
- Heat source Natural gas
- Heat type Forced air
- Has pool (y/n) Yes
- Sewer/ septic Sanitary sewer
- # total stories 2
- # parking spaces 4
- Has garage (y/n) Yes
- # full baths 3
- # half baths 1
- # total bathrooms 4.0
- # of above grade bedrooms 4
- Has fireplace (y/n) Yes
- Subdivision Bayview wellington
- Lot size (acres) 0.0
- Listing # N12384163
- Property sub type Single family residence
- Status Active
- 3rd bedroom 3.53m X 3.83m
Level: 2nd - Primary bedroom 3.61m X 4.24m
Level: 2nd - 4th bedroom 3.91m X 2.72m
Level: 2nd - 2nd bedroom 3.48m X 3.05m
Level: 2nd - Den 2.79m X 5.05m
Level: Basement - Media room 7.11m X 5.58m
Level: Basement - Recreational room / games room 4.11m X 4.52m
Level: Basement - Living room 4.6m X 5.56m
Level: Ground - Kitchen 3.53m X 5.08m
Level: Ground - Dining room 3.28m X 3.66m
Level: Ground - Laundry 1.78m X 2.21m
Level: Ground
- Listing source url Https://www.realtor.ca/real-estate/28820450/206-birkshire-drive-aurora-bayview-wellington-bayview-wellington
- Listing type identifier Idx

$-3,944
/ Month

