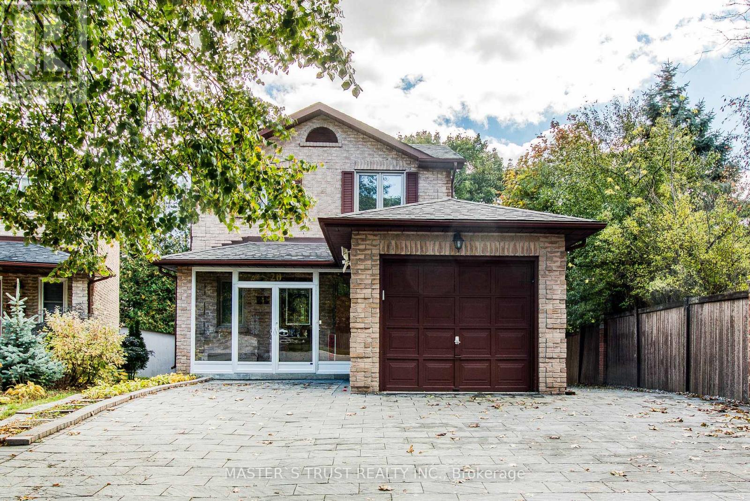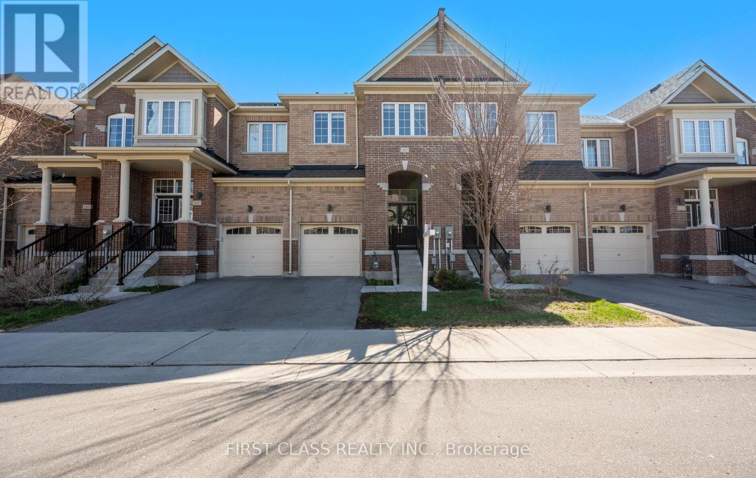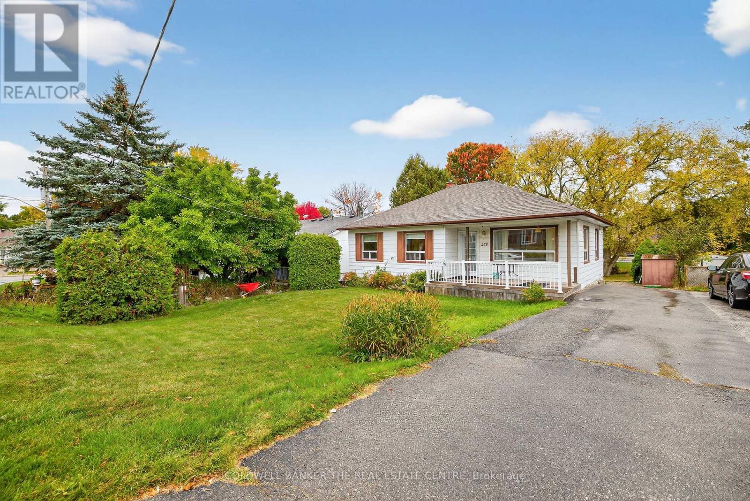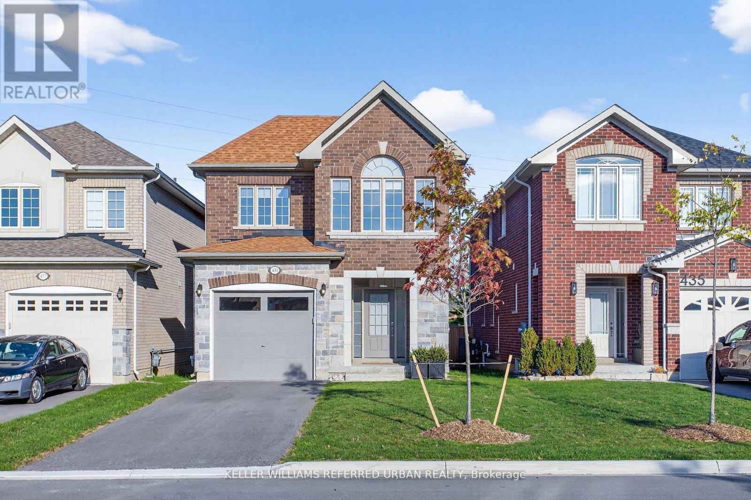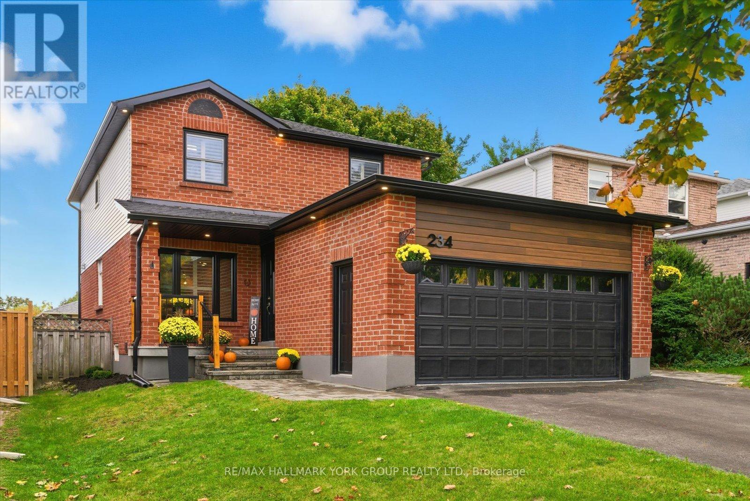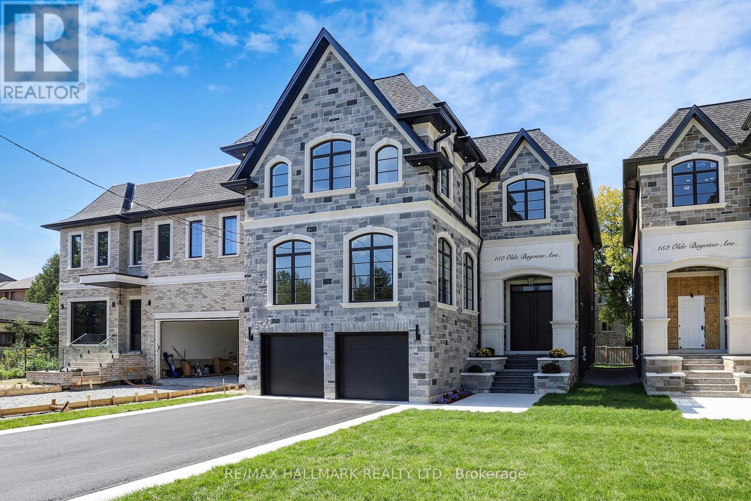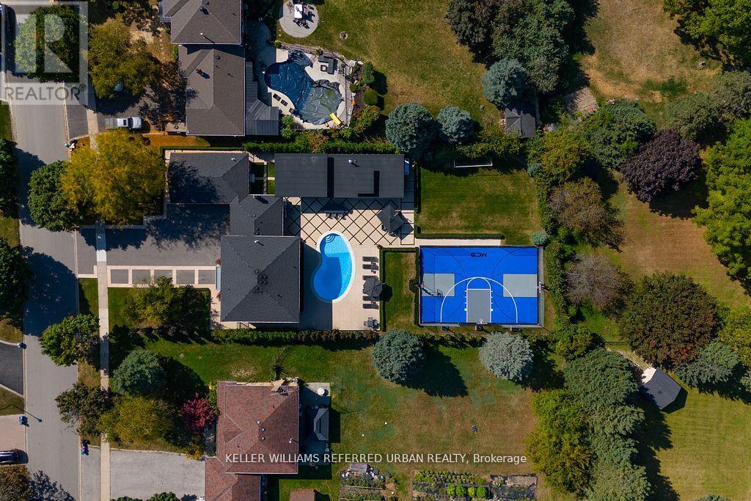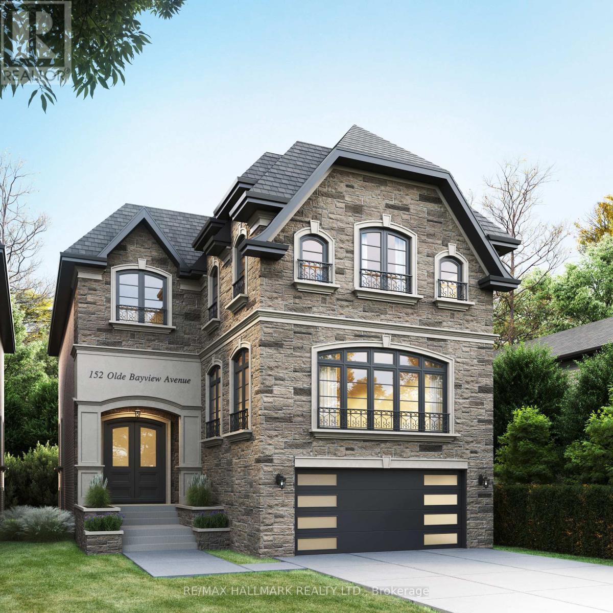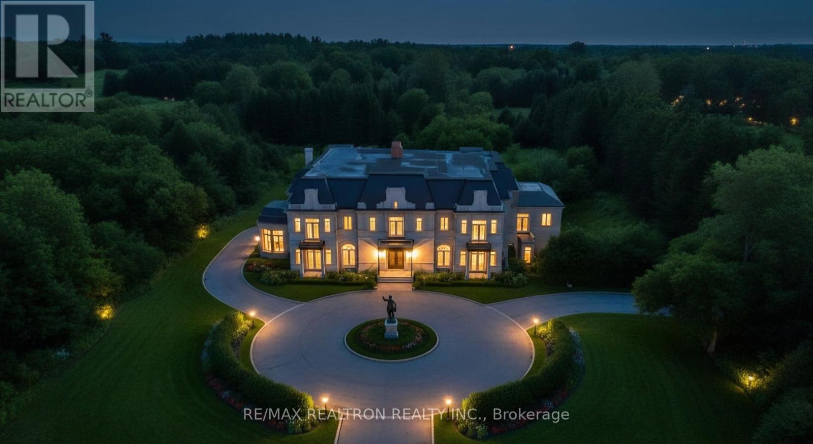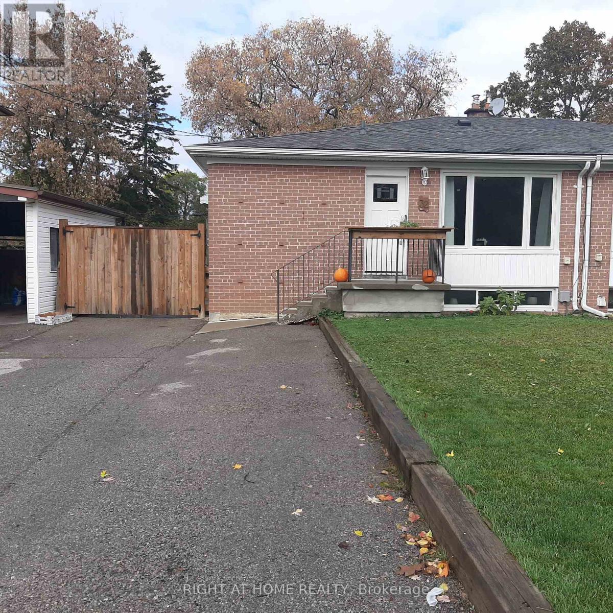- Houseful
- ON
- Aurora
- Aurora Heights
- 21 April Gdns
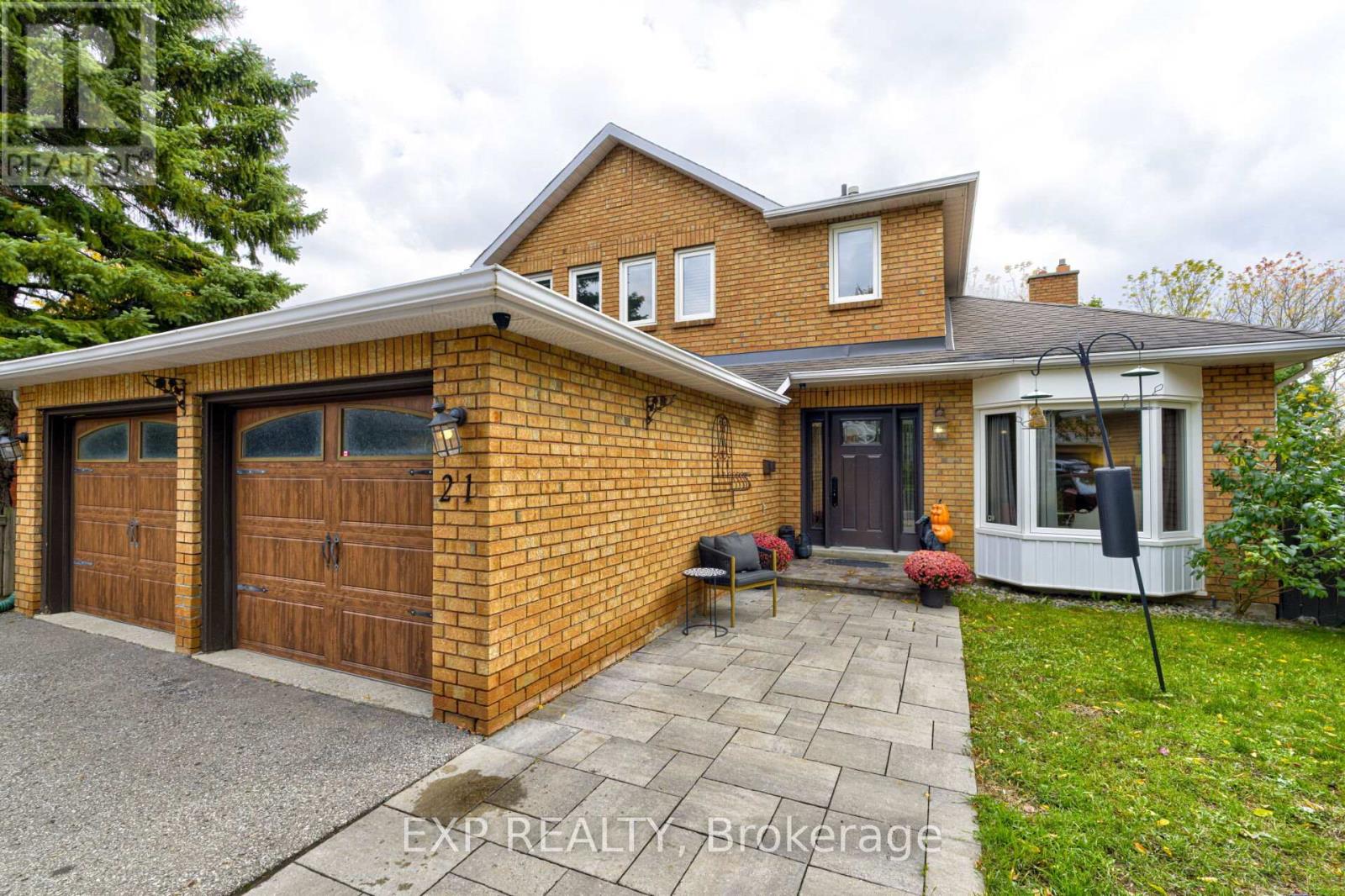
Highlights
This home is
0%
Time on Houseful
4 hours
Home features
Garage
School rated
6.8/10
Aurora
1.39%
Description
- Time on Housefulnew 4 hours
- Property typeSingle family
- Neighbourhood
- Median school Score
- Mortgage payment
Welcome to 21 April Gardens-a Solid, Family-Friendly Detached home in a Quiet Aurora pocket. This 3-Bed, 4-Bath home sits on an Extra-Deep 174 ft lot (approx 5,963 sq ft), with a Private Double Drive and Attached 2-Car Garage. Bright main floor Living and Dining rooms. A large eat-in kitchen with backyard views of the Deck and Pool. Family Room off of the Kitchen. And a practical layout that actually lives well day-to-day. Upstairs you'll find Three Comfortable Bedrooms and Two Full Baths. The lower level adds flexible Rec/Bedroom space for movie nights, play, or a future gym/office. Loved and lived-in-now ready for its next chapter. Backs onto School, parks, trails, community centres, shops, GO Transit and Hwy 404 access. (id:63267)
Home overview
Amenities / Utilities
- Cooling Central air conditioning
- Heat source Natural gas
- Heat type Forced air
- Has pool (y/n) Yes
- Sewer/ septic Sanitary sewer
Exterior
- # total stories 2
- # parking spaces 4
- Has garage (y/n) Yes
Interior
- # full baths 3
- # half baths 1
- # total bathrooms 4.0
- # of above grade bedrooms 4
- Flooring Ceramic, hardwood, carpeted
Location
- Subdivision Aurora heights
Overview
- Lot size (acres) 0.0
- Listing # N12474943
- Property sub type Single family residence
- Status Active
Rooms Information
metric
- Bedroom 4.922m X 3.976m
Level: Lower - Recreational room / games room 5.628m X 7.534m
Level: Lower - Bathroom 2.855m X 1.777m
Level: Lower - Kitchen 5.324m X 3.595m
Level: Main - Living room 3.21m X 5.365m
Level: Main - Laundry 2.205m X 1.904m
Level: Main - Family room 3.919m X 4.712m
Level: Main - Dining room 3.859m X 3.117m
Level: Main - 2nd bedroom 3.298m X 3.007m
Level: Upper - Primary bedroom 4.641m X 3.317m
Level: Upper
SOA_HOUSEKEEPING_ATTRS
- Listing source url Https://www.realtor.ca/real-estate/29016836/21-april-gardens-aurora-aurora-heights-aurora-heights
- Listing type identifier Idx
The Home Overview listing data and Property Description above are provided by the Canadian Real Estate Association (CREA). All other information is provided by Houseful and its affiliates.

Lock your rate with RBC pre-approval
Mortgage rate is for illustrative purposes only. Please check RBC.com/mortgages for the current mortgage rates
$-3,117
/ Month25 Years fixed, 20% down payment, % interest
$
$
$
%
$
%

Schedule a viewing
No obligation or purchase necessary, cancel at any time

