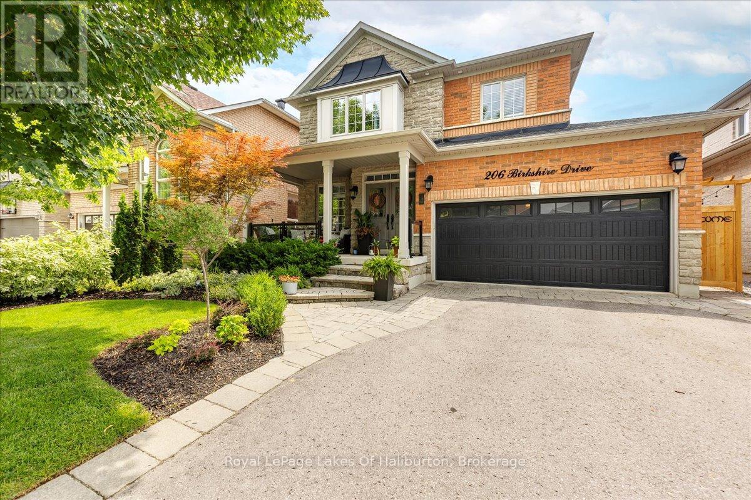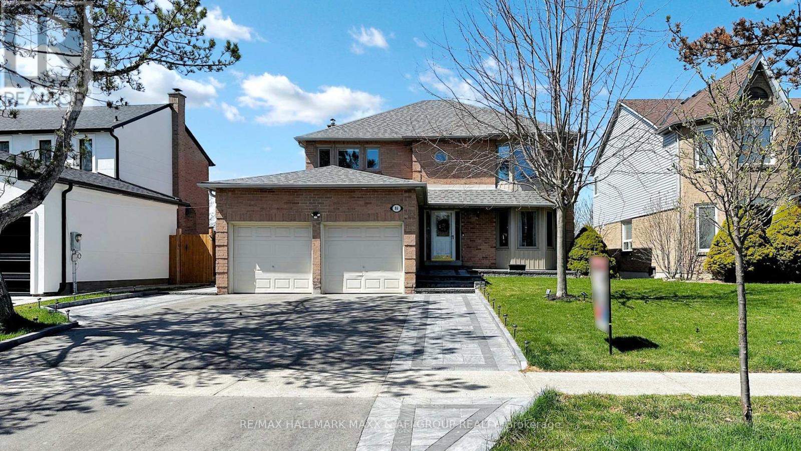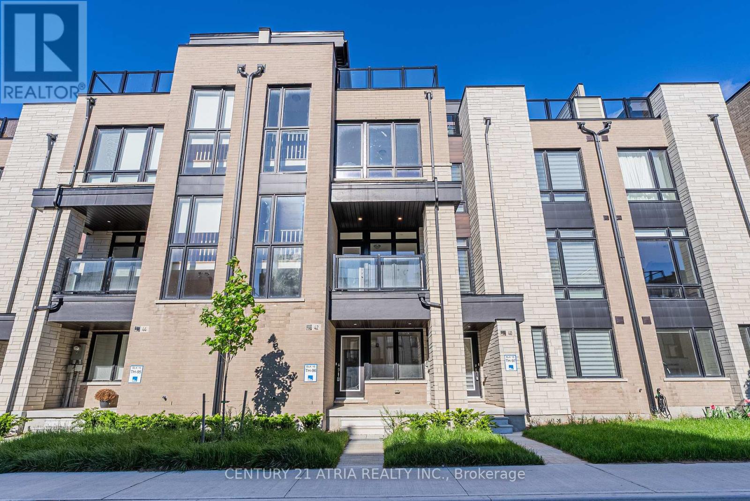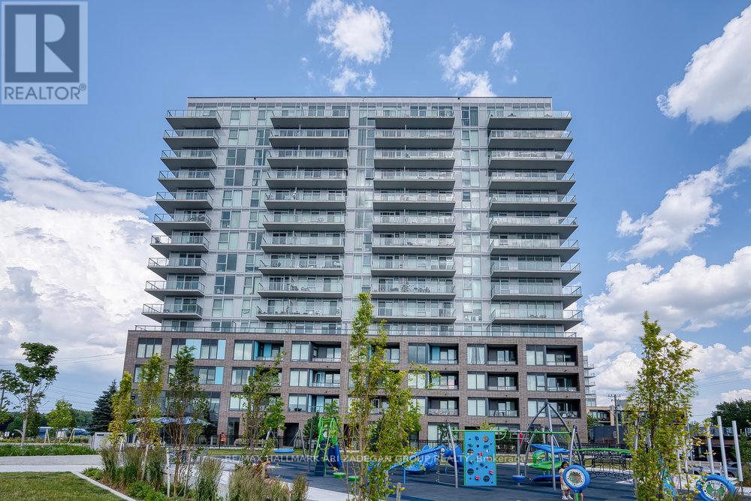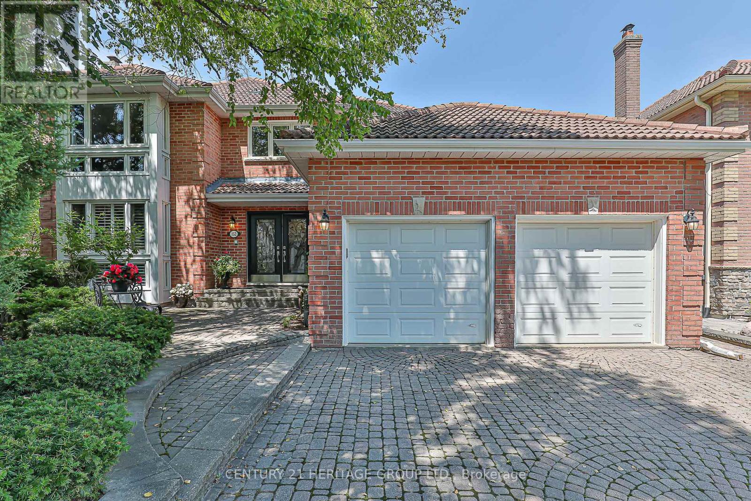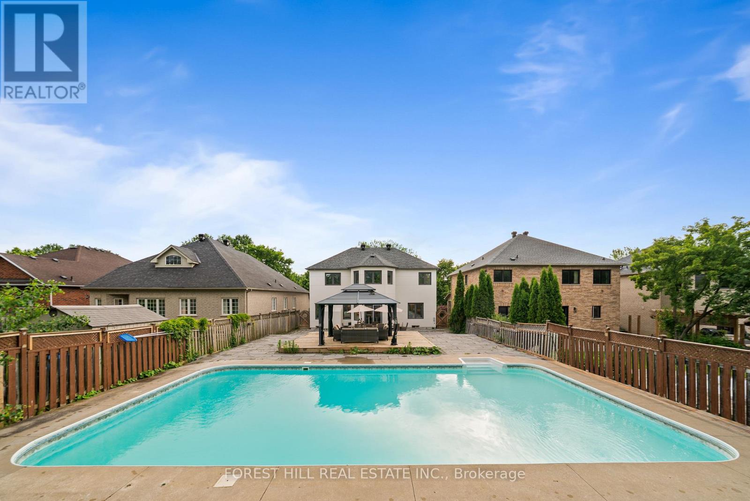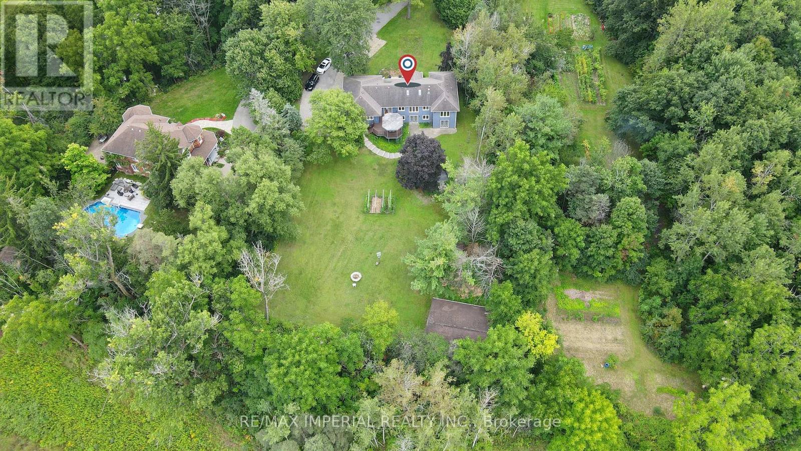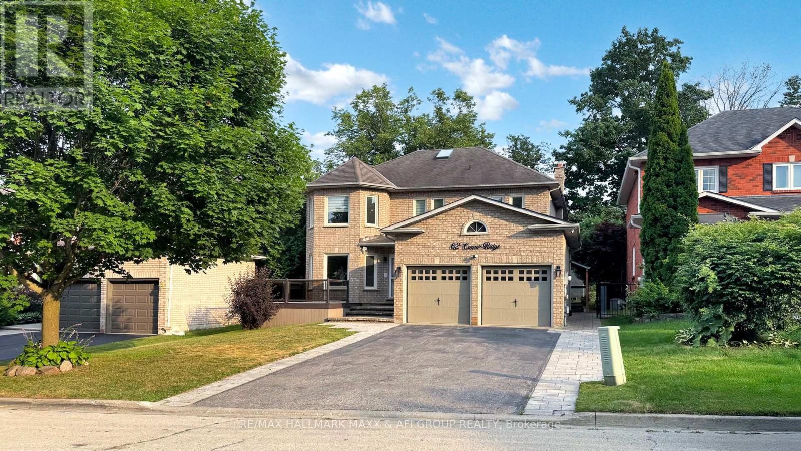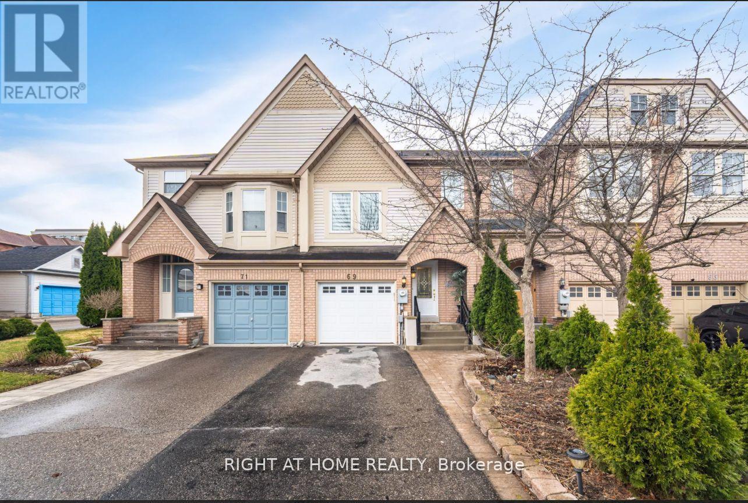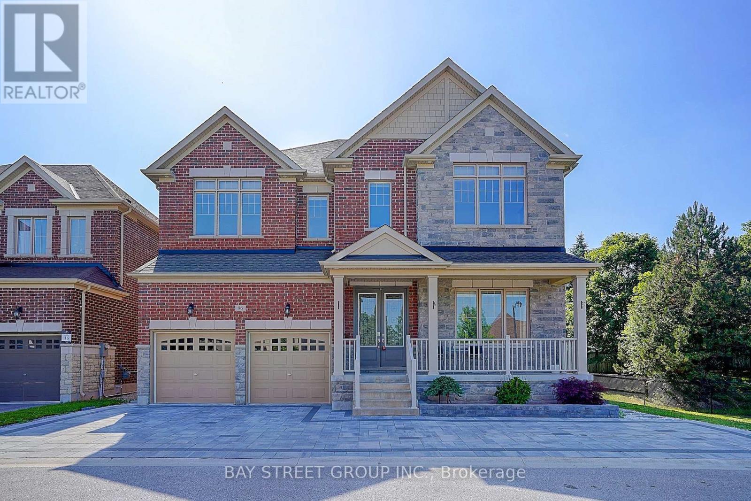- Houseful
- ON
- Aurora
- Aurora Village
- 21 Birch Ct
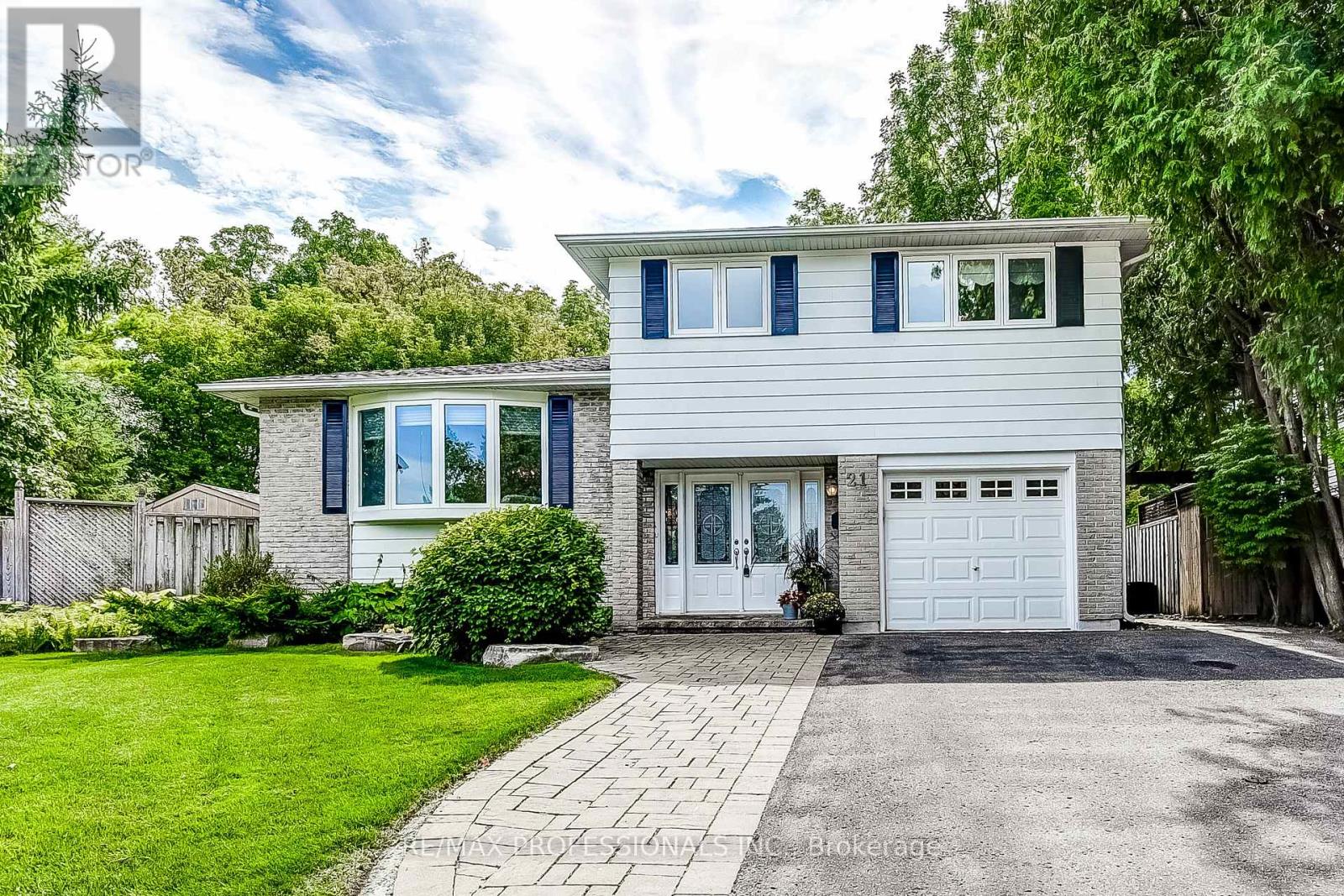
Highlights
Description
- Time on Housefulnew 47 hours
- Property typeSingle family
- Neighbourhood
- Median school Score
- Mortgage payment
When you are dreaming of a new home, dream big on the home and not on the price. This very secluded and very private surrounding, on a cul-de-sac street with long time neighbours and well-kept properties, is just waiting for the perfect family or couple to take over the reigns and enjoy the benefit of this impeccably kept property and home. With 4 bedrooms above grade, all with closets and big windows, an en-suite access bathroom for the primary, and generously spaced layout, there is room for the whole clan. The big tiled foyer is welcoming and spacious, with plenty of closet space for shoes and coats. The living room with combined dining room boasts a big picture window which looks straight out to the bend in the street, offering an unobstructed view of the luscious lawns, street and sunlight. Walk out from the kitchen to avery private elevated deck, and patio below with ample space for fire pit, many chairs and entertaining capabilities. Mix this with a mature cedar hedge that makes you feel that you are in cottage country, and sprawling green grass with an area big enough for the family football match. Storage shed around the side of the house and garage on the other side, means that there is ample storage for all your tools and toys. In the basement, enjoy great 7 ceiling height in your large family entertaining area. The bathroom and shower offers convenience while down there, as well as the spacious laundry / utility room, with even more areas for storage and convenience. Homes on this street rarely become available because of the quiet serenity that they offer, yet a 5-10 minute walk to shopping, GO train and park lands. This is definitely a home worth seeing and seeing soon! (id:63267)
Home overview
- Cooling Central air conditioning
- Heat source Natural gas
- Heat type Forced air
- Sewer/ septic Sanitary sewer
- Fencing Fenced yard
- # parking spaces 5
- Has garage (y/n) Yes
- # full baths 2
- # total bathrooms 2.0
- # of above grade bedrooms 4
- Community features School bus
- Subdivision Aurora village
- Directions 2208472
- Lot size (acres) 0.0
- Listing # N12378189
- Property sub type Single family residence
- Status Active
- Foyer 3.02m X 1.35m
Level: Ground - Family room 6.32m X 3m
Level: Ground - Recreational room / games room 5.24m X 6.33m
Level: Lower - Utility 3.16m X 3.07m
Level: Lower - Kitchen 5.3m X 2.47m
Level: Main - Living room 5.18m X 3.62m
Level: Main - Dining room 3.41m X 2.4m
Level: Main - 3rd bedroom 2.52m X 3.47m
Level: Upper - Primary bedroom 3.81m X 3.47m
Level: Upper - 4th bedroom 3.53m X 3.23m
Level: Upper - 2nd bedroom 2.83m X 3.2m
Level: Upper
- Listing source url Https://www.realtor.ca/real-estate/28808009/21-birch-court-aurora-aurora-village-aurora-village
- Listing type identifier Idx

$-3,333
/ Month

