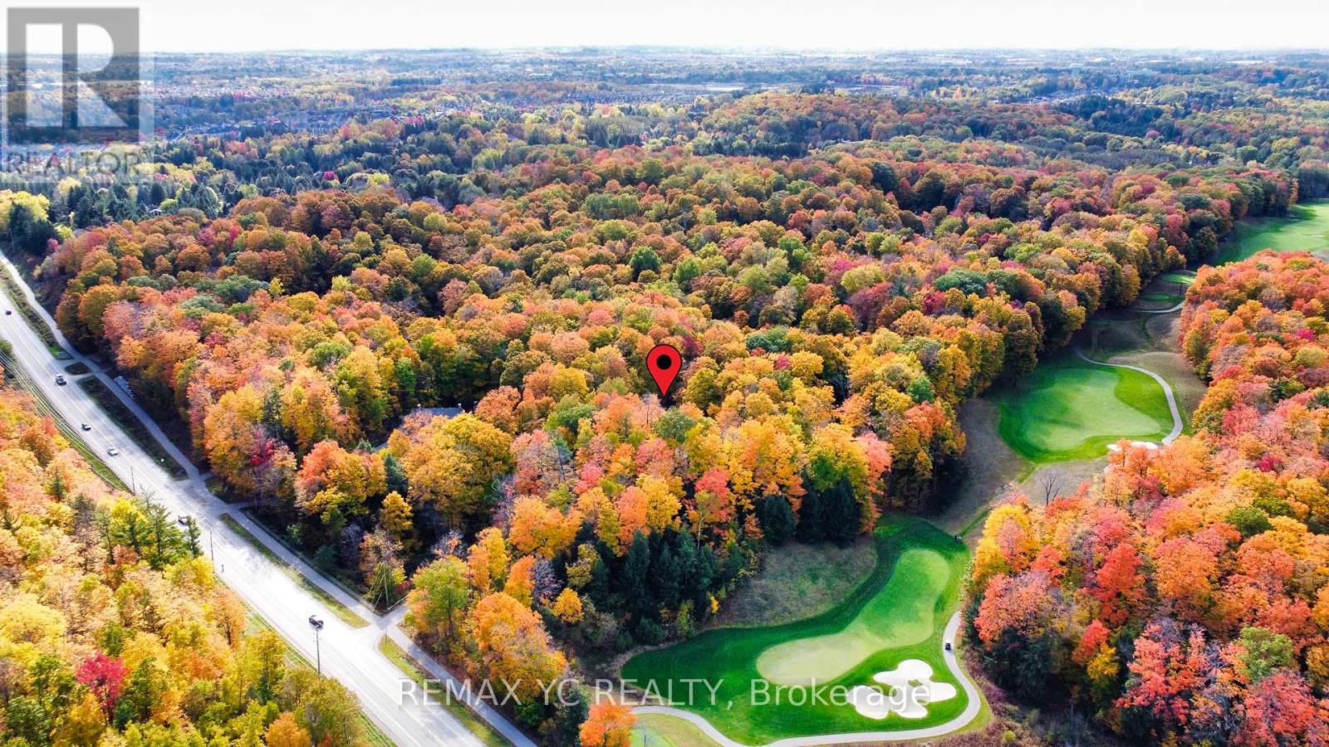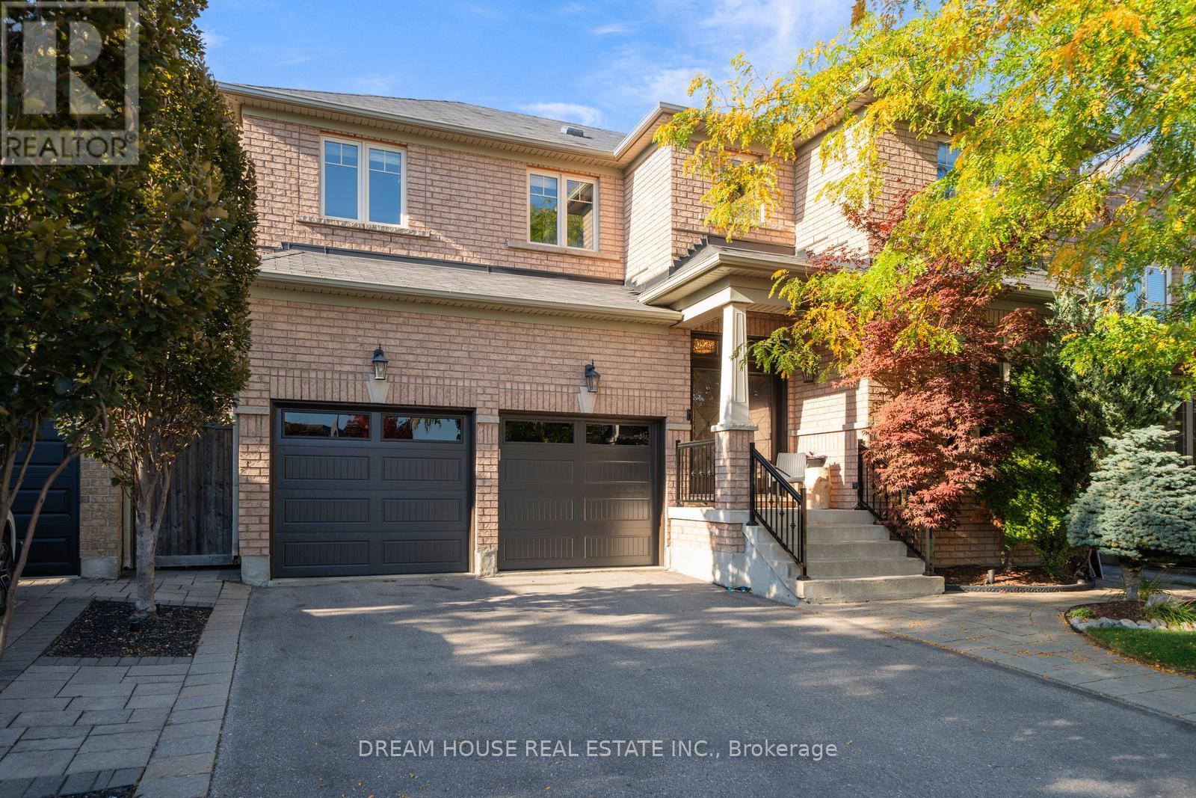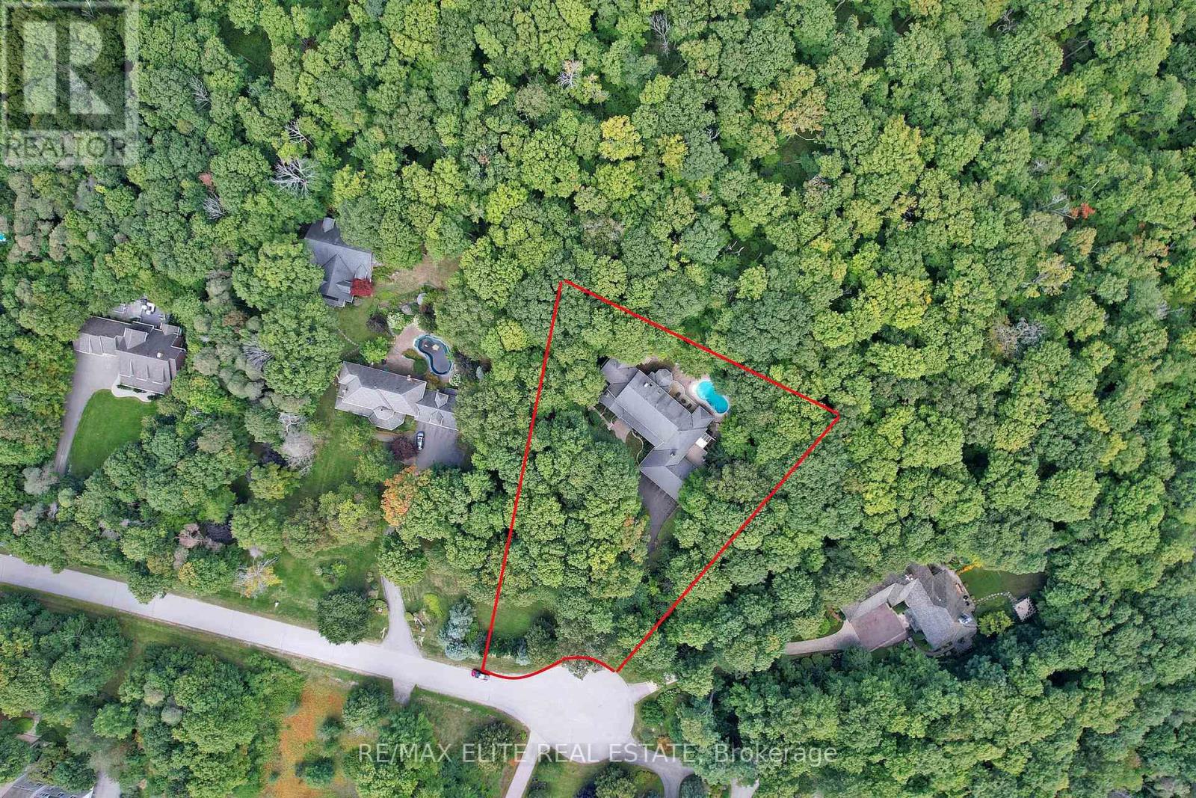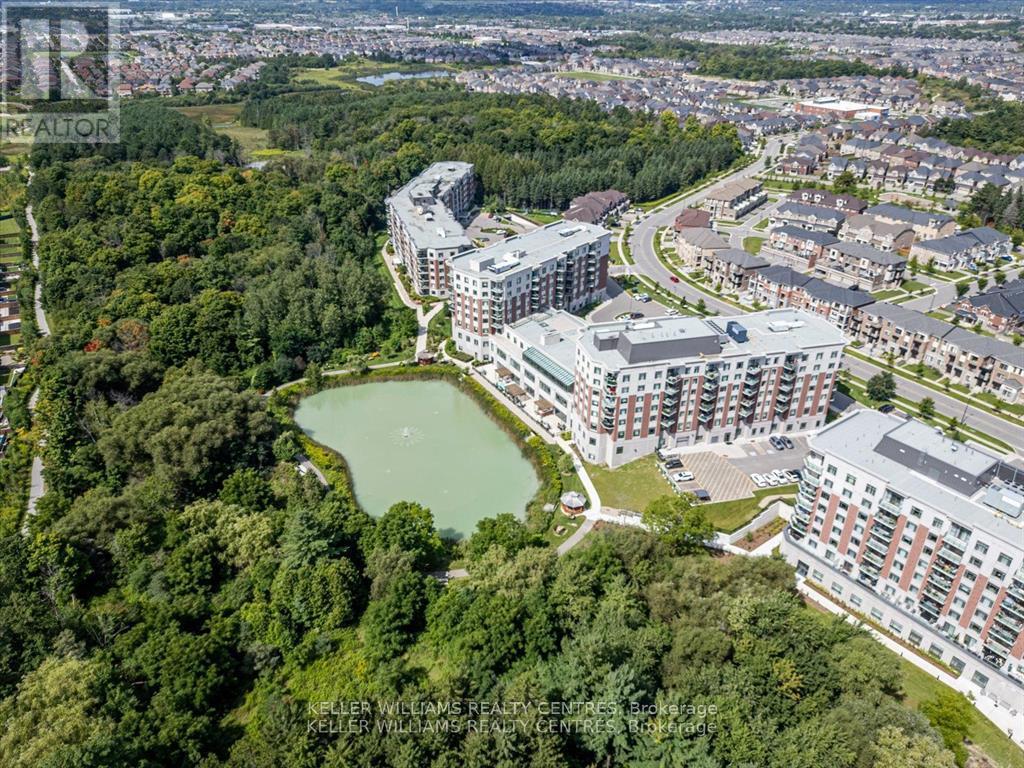- Houseful
- ON
- Aurora
- Bayview Wellington
- 216 111 Civic Square Gate
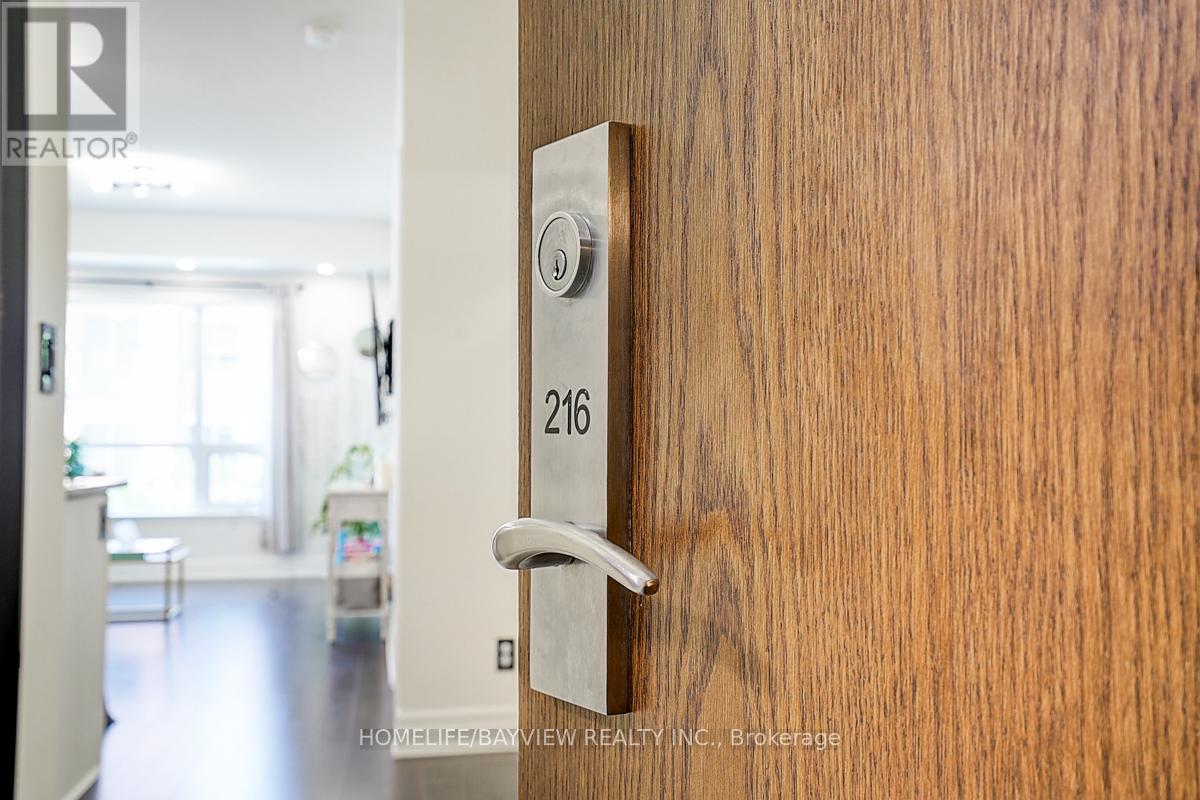
Highlights
Description
- Time on Houseful20 days
- Property typeSingle family
- Neighbourhood
- Median school Score
- Mortgage payment
"BEST VALUE FOR THE PRICE". Welcome To The Ridgewood 2 Residence, One Of The Newest Luxury Condo Buildings In The Hearth Of Aurora. This Newly Upgraded And Freshly Painted 1+1 Bedroom Unit Has A Beautiful Layout With Large Den & Separate Laundry Room. The Den Has Versatile Functional Usage As Baby Room, Dinning Room As Well As Office Area. The Laundry Room Has Stacked Washer & Dryer With Upper Cabinets & Built In Shelves. Kitchen Comes With Stainless Steel Appliances, Fridge, Stove, Built in Dishwasher & Over The Range Microwave Oven, Granite Counter Tops & Breakfast Bar. Pot Lights Along With Beautiful Light Fixtures Give A Warmth Vibes & Ambience To The Place. Primary Bedroom Has A Double Closet With Organizers & Has Direct Access To The Large West View Balcony. The Bright Living/Dinning Room Are Combined, Overlooking The Kitchen With Floor To Ceiling Windows & Separate French Door Access To The Balcony. The Bathroom Is Equipped With Frameless Sliding Glass Shower/Tub, Built In Vanity & All New Fixtures. The Amazing Amenities Of The Building Include : Concierge/Security, Party Room, Media/Meeting Room, Game Room, Guest Suite, Fitness/Exercise/Gym Room With Hot Tub, Pet Spa, Outdoor Salt Water Pool, Cabana, BBQ Area, Gardening Area, Visitor Parking, Beautiful Landscaping, Etc. The Location Is Steps to Parks, Conservation Trails, GO Station, Shopping Centres, Restaurants, Movie Theatre, Schools and close to Hwy 404 & All Major Routs. (id:63267)
Home overview
- Cooling Central air conditioning
- Heat source Natural gas
- Heat type Forced air
- Has pool (y/n) Yes
- # parking spaces 1
- Has garage (y/n) Yes
- # full baths 1
- # total bathrooms 1.0
- # of above grade bedrooms 2
- Flooring Hardwood, ceramic, concrete
- Community features Pet restrictions, community centre
- Subdivision Bayview wellington
- Lot desc Landscaped, lawn sprinkler
- Lot size (acres) 0.0
- Listing # N12433600
- Property sub type Single family residence
- Status Active
- Primary bedroom 4.3m X 3.1m
Level: Flat - Kitchen 3.8m X 2.8m
Level: Flat - Dining room 5.4m X 3.1m
Level: Flat - Other 3.1m X 1.9m
Level: Flat - Living room 5.4m X 3.1m
Level: Flat - Den 3.8m X 2.45m
Level: Flat - Laundry 2.5m X 1.85m
Level: Flat
- Listing source url Https://www.realtor.ca/real-estate/28928298/216-111-civic-square-gate-aurora-bayview-wellington-bayview-wellington
- Listing type identifier Idx

$-1,235
/ Month









