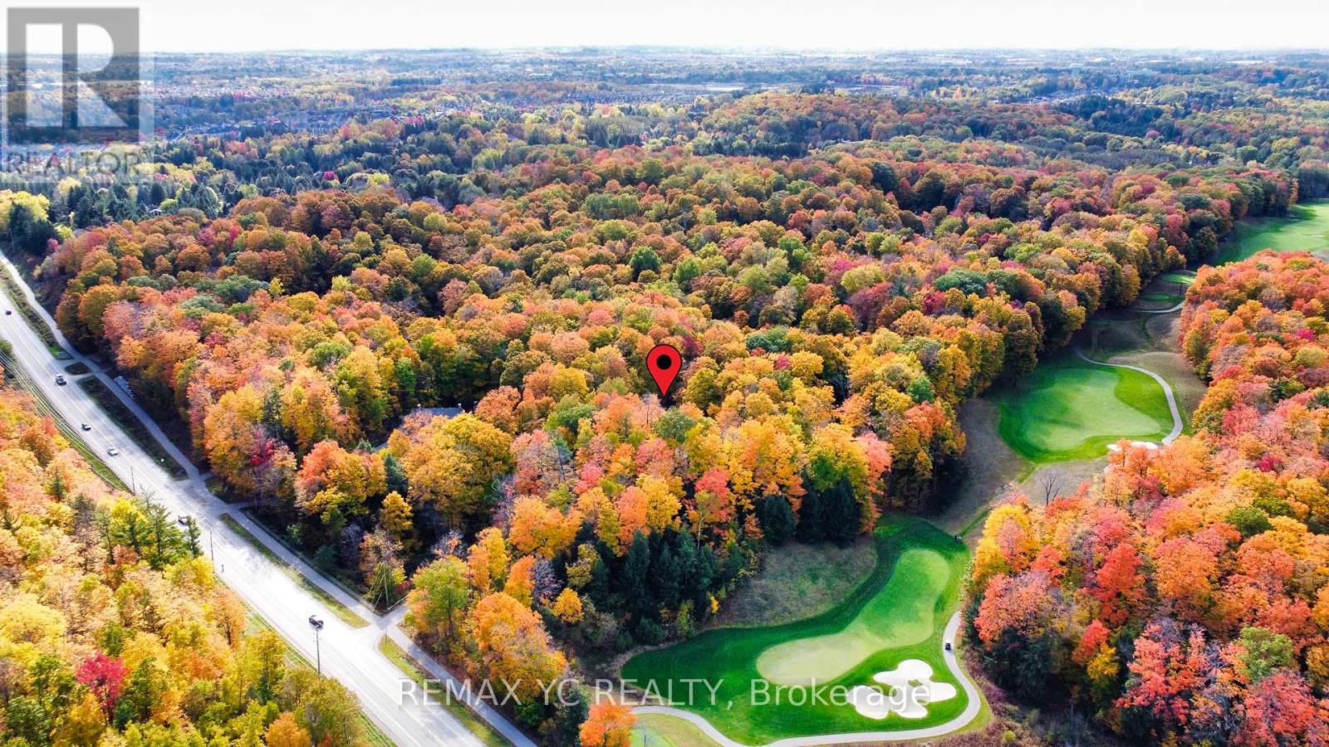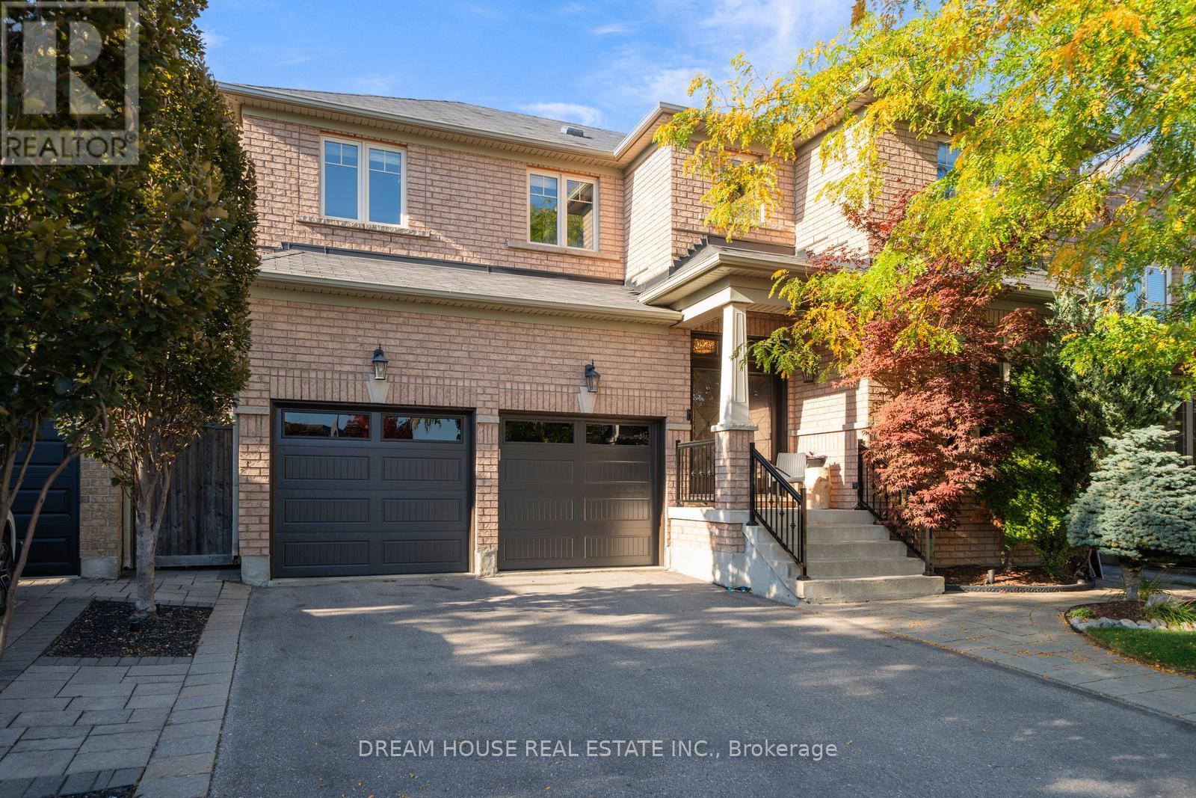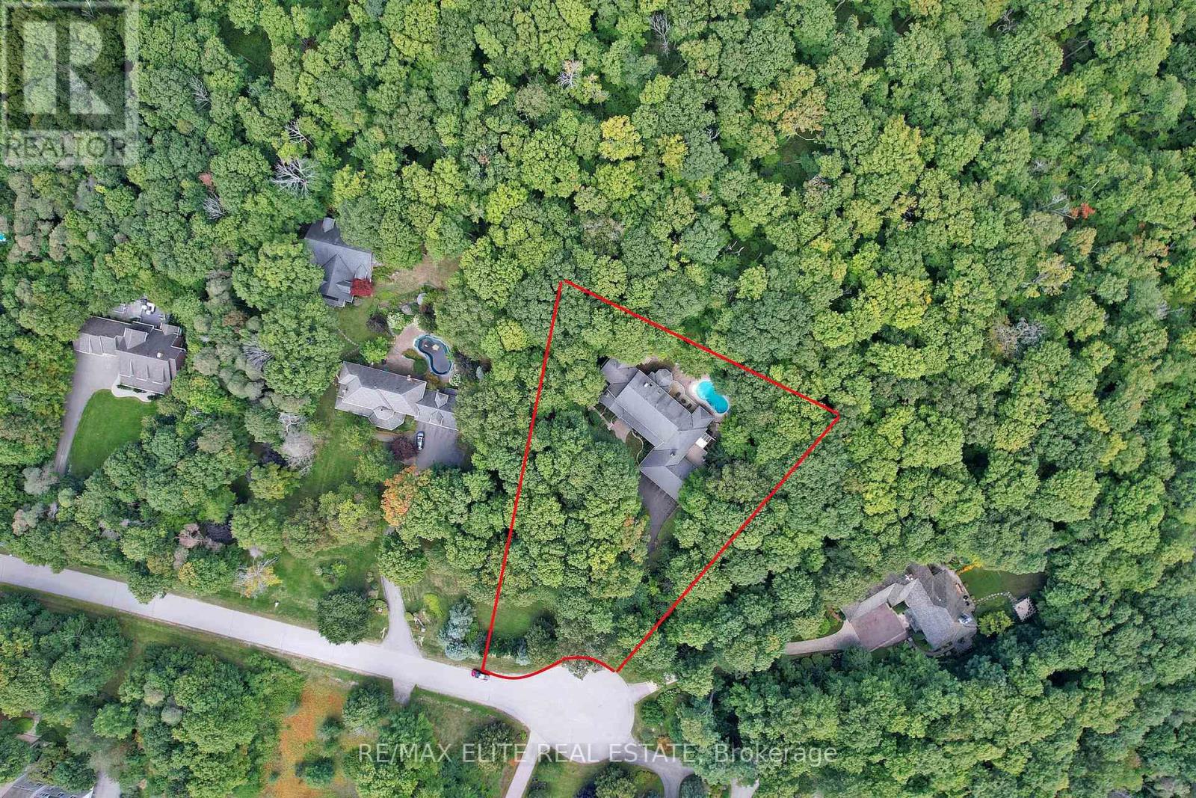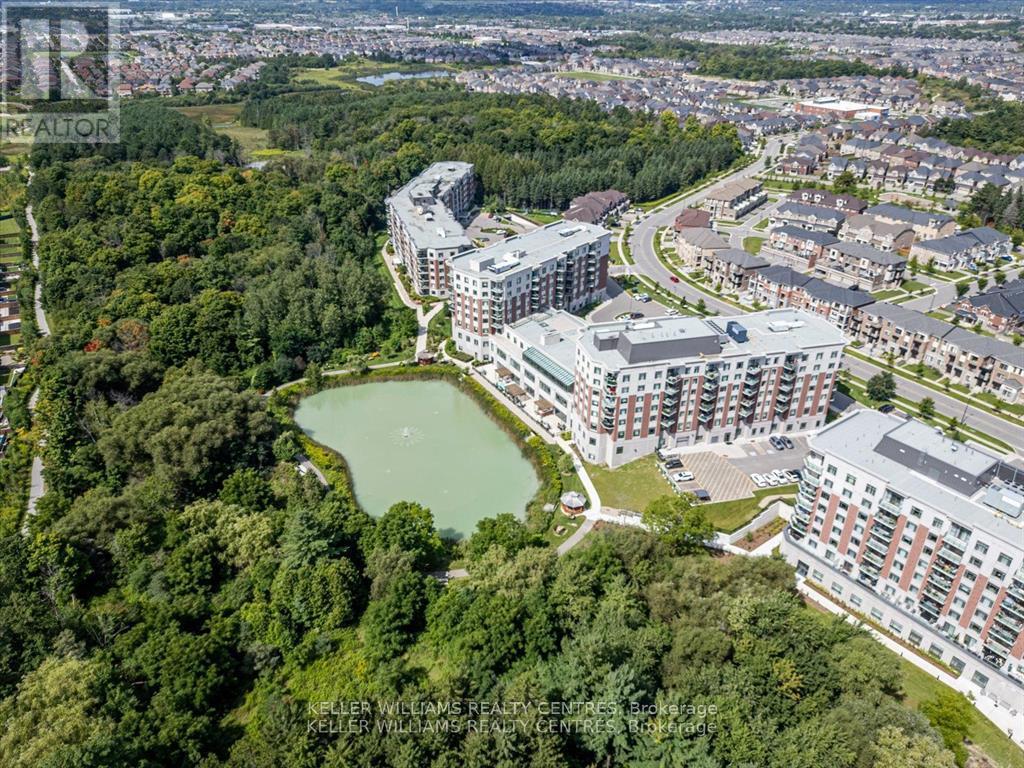- Houseful
- ON
- Aurora
- Bayview Northeast
- 23 Weslock Cres
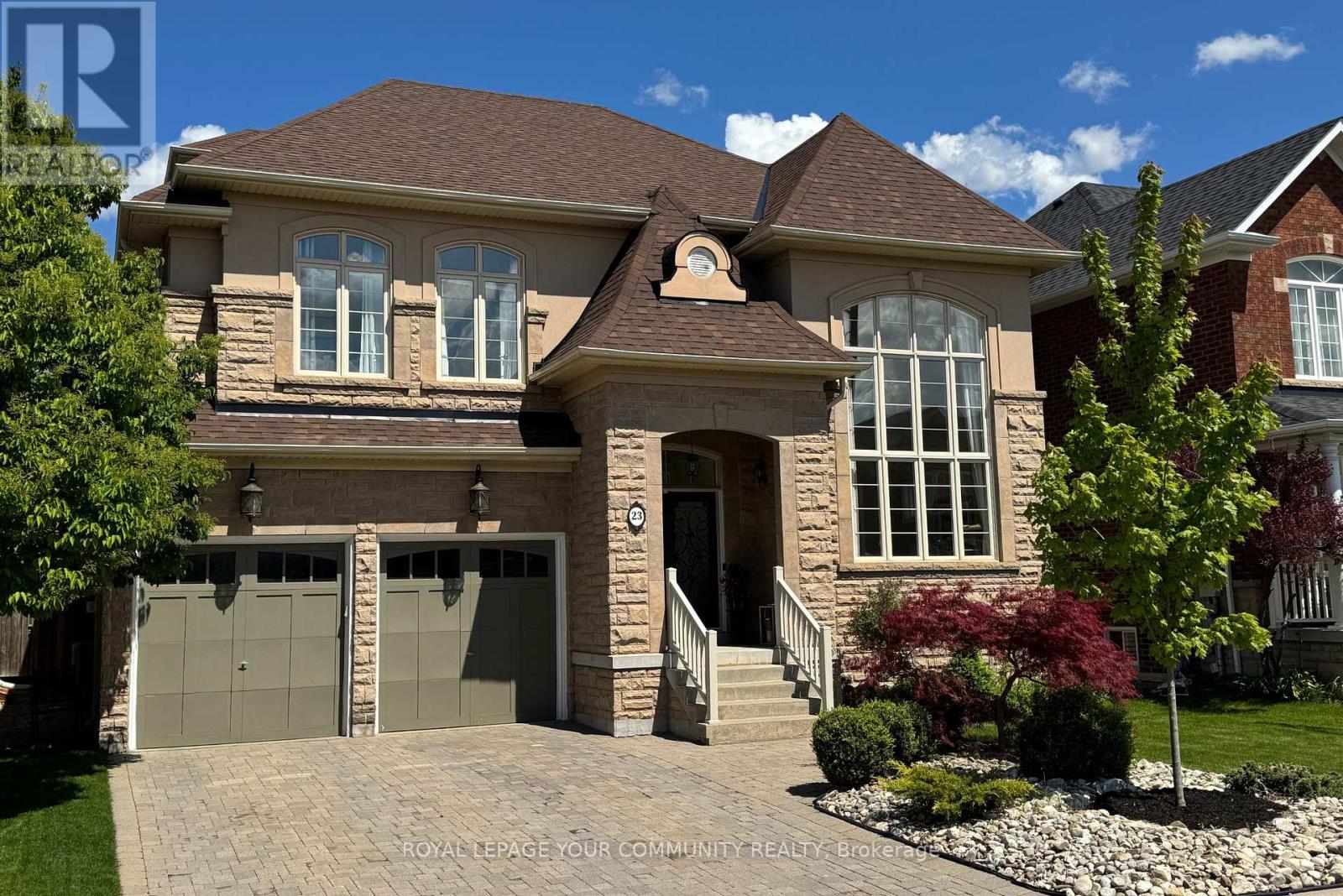
Highlights
Description
- Time on Housefulnew 5 days
- Property typeSingle family
- Neighbourhood
- Median school Score
- Mortgage payment
This Stunning Kylemore Home Is Built To Impress. From the Moment You Step Inside, You're Greeted by a Welcoming Foyer, Setting the Tone for the Exceptional Flow Throughout. With Soaring 18' Ceilings in Both the Living Room and Family Room, This Home Boasts a Spacious, Open Feel, Perfect for Entertaining and Family Living Alike. The Kitchen, Complete with Quartz Countertops, Butlers Pantry with Access to the Kitchen and Dining Room, and Quality Finishes, Offers a Space that is Both Beautiful and Functional. The Show-Stopping Third-Floor Primary Suite is a True Retreat, Featuring His and Hers Walk-In Closets, a Built-In Vanity, and a Stunning 5-Piece Ensuite. Outside, the Property Shines with a Beautiful Front Elevation, Custom Stonework, and a Double Garage with a 4-Car Driveway, Free from Sidewalks, Utility Boxes, or Fire Hydrants. Located on a Quiet, Low-Traffic Street, This Home Offers the Perfect Balance of Privacy and Community, with Easy Access to Local Parks, Top Private and Public Schools, and the World-Renowned Magna Golf Club. Don't Miss Your Opportunity to Own This Truly Exceptional Home! (id:63267)
Home overview
- Cooling Central air conditioning
- Heat source Natural gas
- Heat type Forced air
- Sewer/ septic Sanitary sewer
- # total stories 2
- Fencing Fenced yard
- # parking spaces 6
- Has garage (y/n) Yes
- # full baths 3
- # half baths 2
- # total bathrooms 5.0
- # of above grade bedrooms 6
- Flooring Hardwood, carpeted, ceramic
- Has fireplace (y/n) Yes
- Community features Community centre
- Subdivision Bayview northeast
- Lot size (acres) 0.0
- Listing # N12174924
- Property sub type Single family residence
- Status Active
- 3rd bedroom 4.27m X 3.96m
Level: 2nd - 4th bedroom 4.32m X 3.05m
Level: 2nd - 2nd bedroom 3.81m X 4.11m
Level: 2nd - 5th bedroom 4.42m X 3.35m
Level: 2nd - Primary bedroom 7.32m X 3.65m
Level: 3rd - Recreational room / games room 7.34m X 6.32m
Level: Basement - Other 7.62m X 3.4m
Level: Basement - Bedroom 3.96m X 4.44m
Level: Basement - Kitchen 2.74m X 2m
Level: Main - Dining room 4.97m X 3.96m
Level: Main - Eating area 3.65m X 4.11m
Level: Main - Office 3.4m X 2.84m
Level: Main - Family room 5.18m X 3.96m
Level: Main - Living room 3.65m X 3.35m
Level: Main
- Listing source url Https://www.realtor.ca/real-estate/28370464/23-weslock-crescent-aurora-bayview-northeast
- Listing type identifier Idx

$-5,333
/ Month









