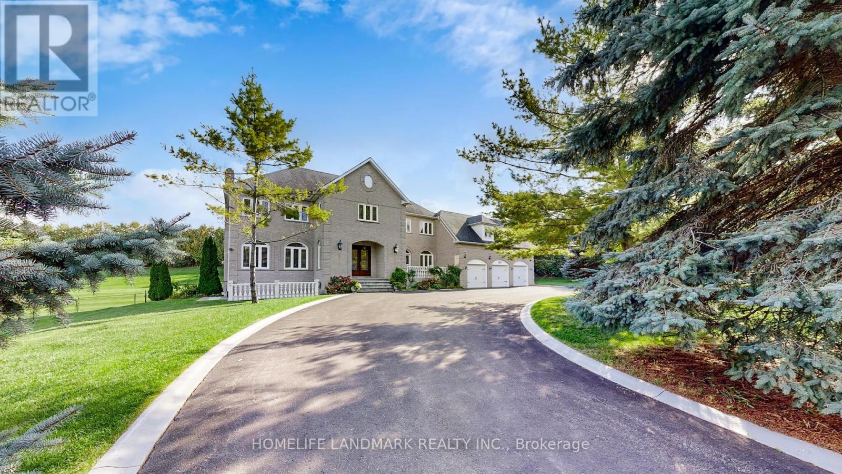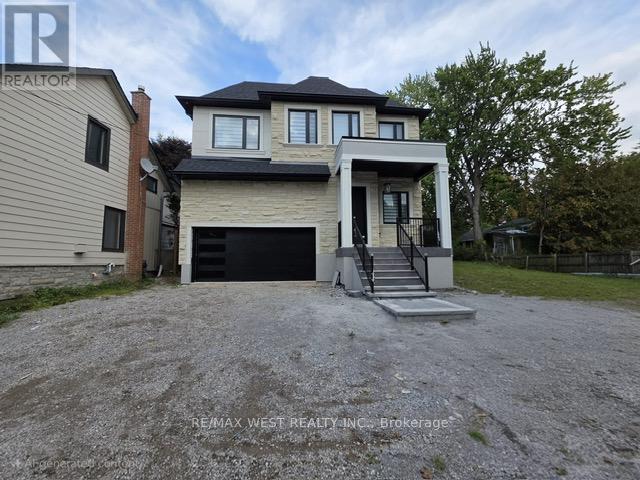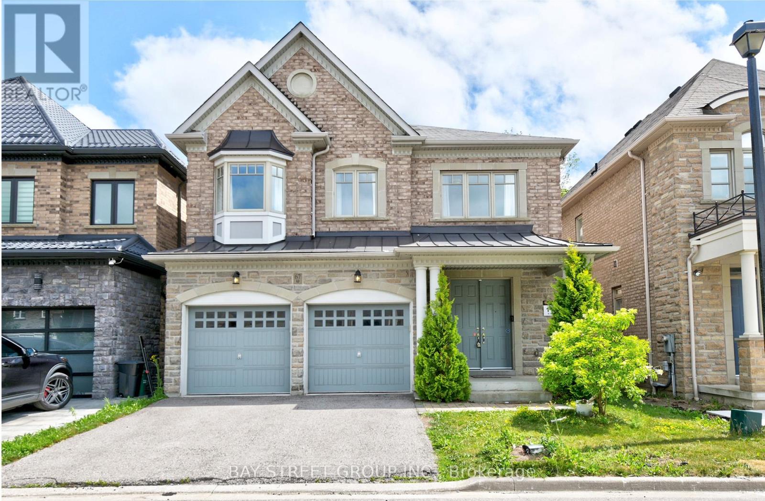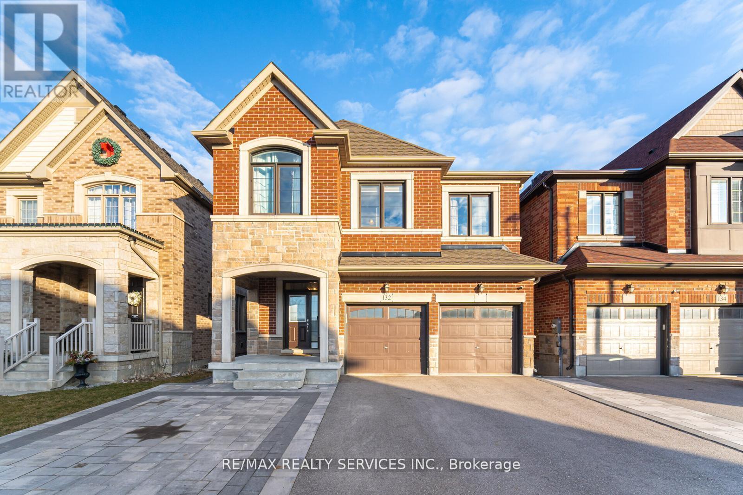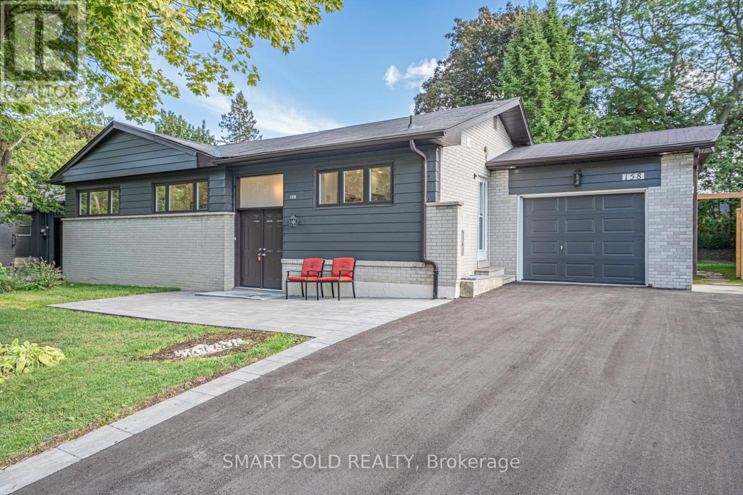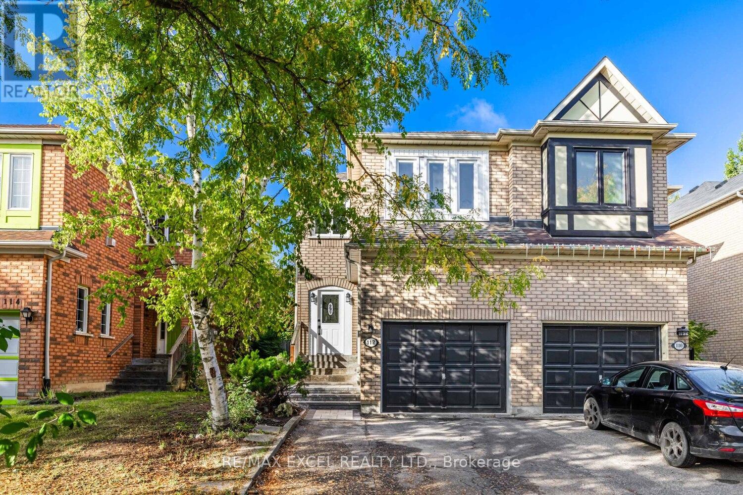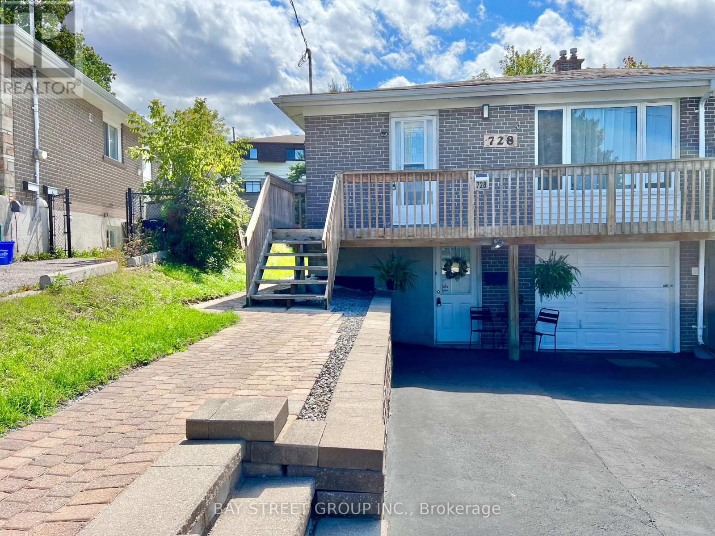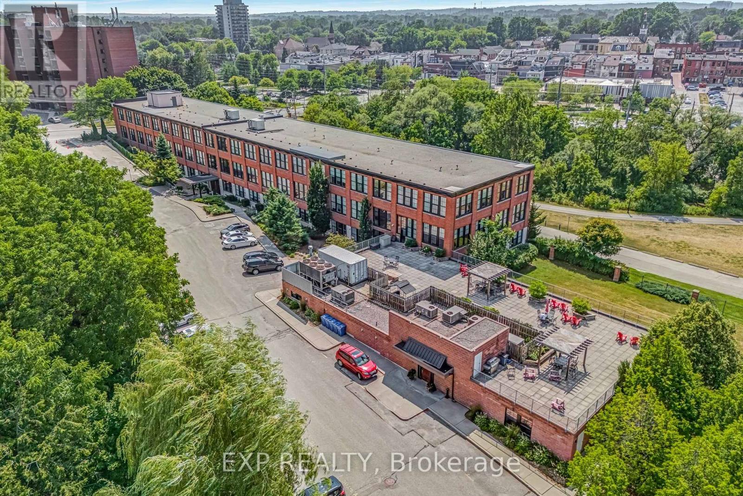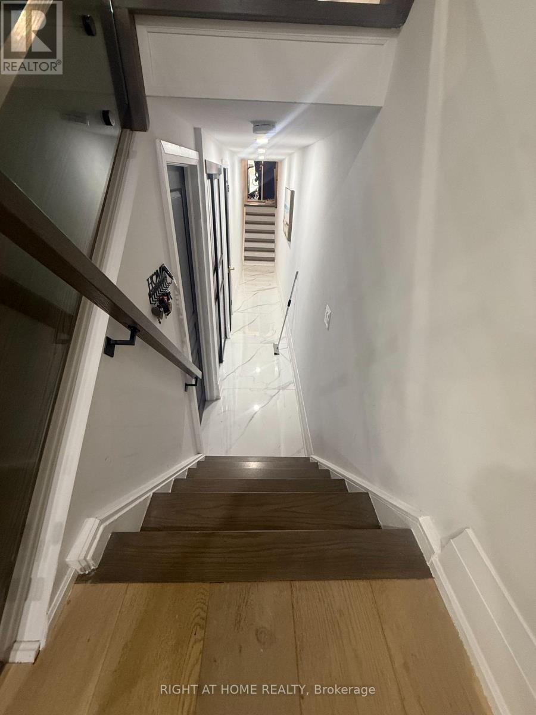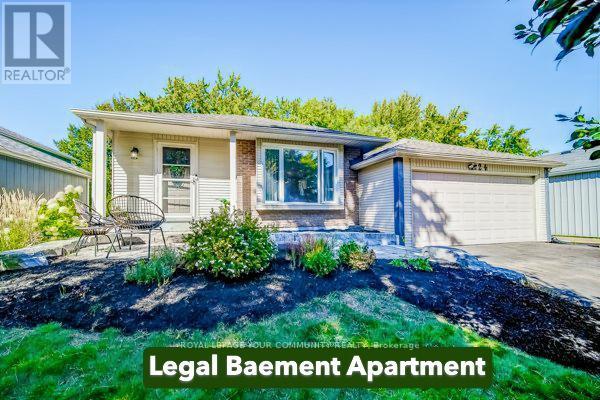- Houseful
- ON
- Aurora
- Rural Aurora
- 237 William Graham Dr
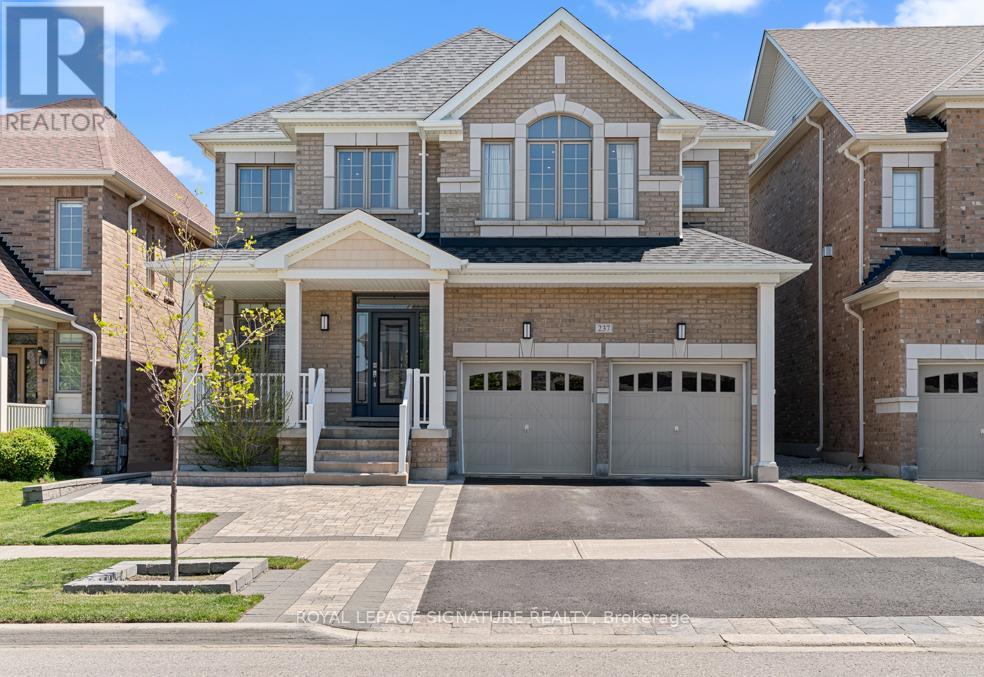
Highlights
Description
- Time on Housefulnew 5 days
- Property typeSingle family
- Neighbourhood
- Median school Score
- Mortgage payment
Rare to find a beautiful 4-bedroom house overlooking a serene ravine located in Aurora's most prestigious & peaceful neighbourhood. The family-sized kitchen boasts stunning views of the backyard and is combined with a breakfast area that overlooks the family room. The spacious family room features a fireplace & large windows, allowing for an abundance of natural light. Hardwood floors & pot lights are present throughout the family, living, and dining areas, as well as the second floor. The enormous primary bedroom includes an ensuite bathroom & two large walk-in closets. The newly built backyard features a phenomenal view of the ravine, a composite deck, beautifully landscaped grounds, and a natural gas line for your BBQ. This property is just steps away from York Region's newest Elementary School & Child Care Centre (Whispering Pines)and is near Dr. G.W. Williams (York Region's ranked high School) in the newly built location at Bayview & Wellington. It's just a 3-minute drive to Highway 404, with easy access to both Aurora GO train station & Bloomington GO train station. Enjoy convenient and quick access to various large grocery stores, essential plazas, & other amenities. The interior has recently been refreshed with new paint. Don't miss out on this gem! (id:63267)
Home overview
- Cooling Central air conditioning
- Heat source Natural gas
- Heat type Forced air
- Sewer/ septic Sanitary sewer
- # total stories 2
- Fencing Fenced yard
- # parking spaces 4
- Has garage (y/n) Yes
- # full baths 3
- # half baths 1
- # total bathrooms 4.0
- # of above grade bedrooms 4
- Flooring Hardwood, ceramic
- Subdivision Rural aurora
- Lot size (acres) 0.0
- Listing # N12418217
- Property sub type Single family residence
- Status Active
- 4th bedroom 3.66m X 3.66m
Level: 2nd - 3rd bedroom 3.77m X 4.1m
Level: 2nd - 2nd bedroom 4.52m X 5.68m
Level: 2nd - Primary bedroom 6.7m X 4.8m
Level: 2nd - Family room 4m X 5.22m
Level: Main - Living room 3.1m X 6.11m
Level: Main - Eating area 5.9m X 4.58m
Level: Main - Dining room 3.1m X 6.11m
Level: Main - Kitchen 5.9m X 4.58m
Level: Main
- Listing source url Https://www.realtor.ca/real-estate/28894543/237-william-graham-drive-aurora-rural-aurora
- Listing type identifier Idx

$-4,531
/ Month

