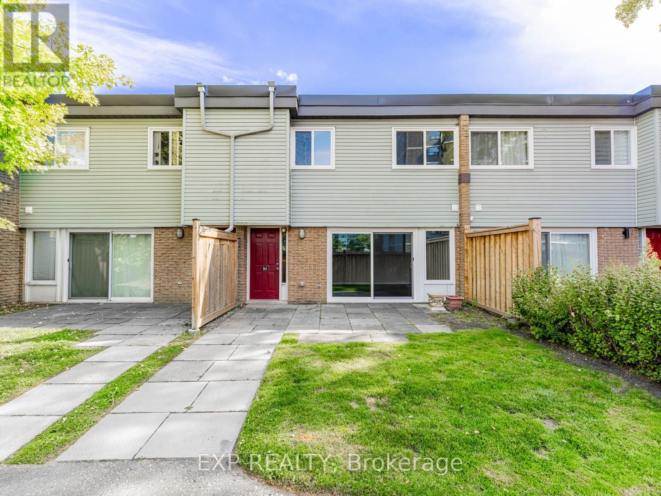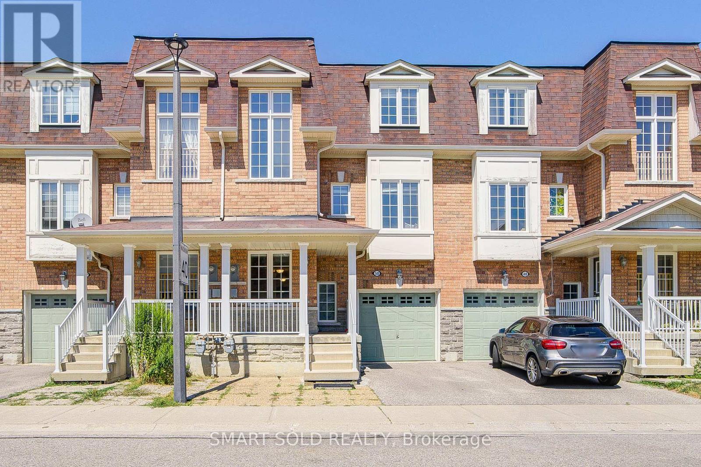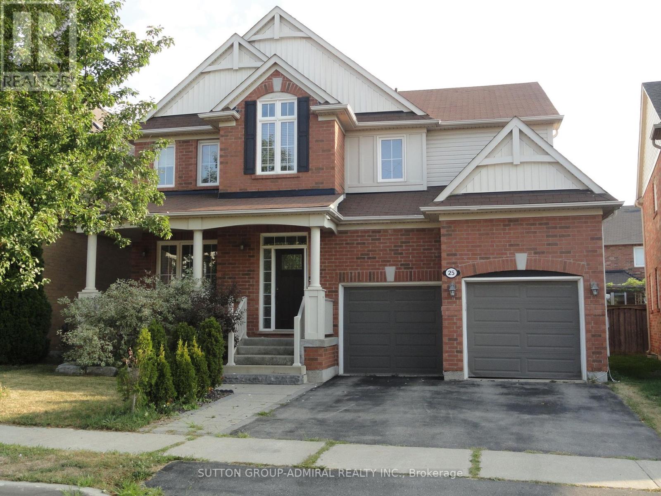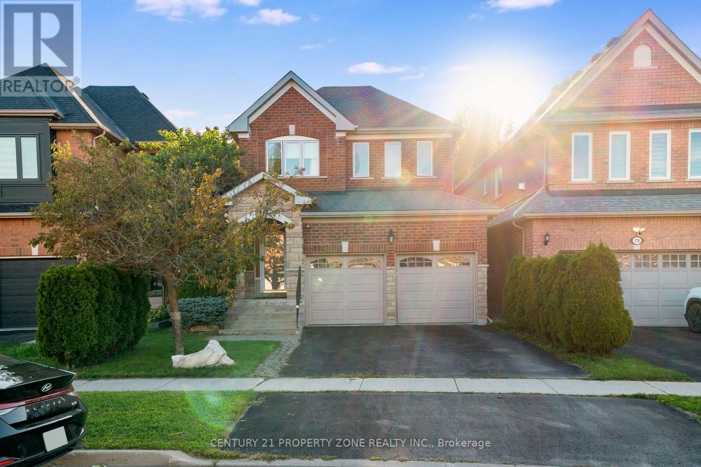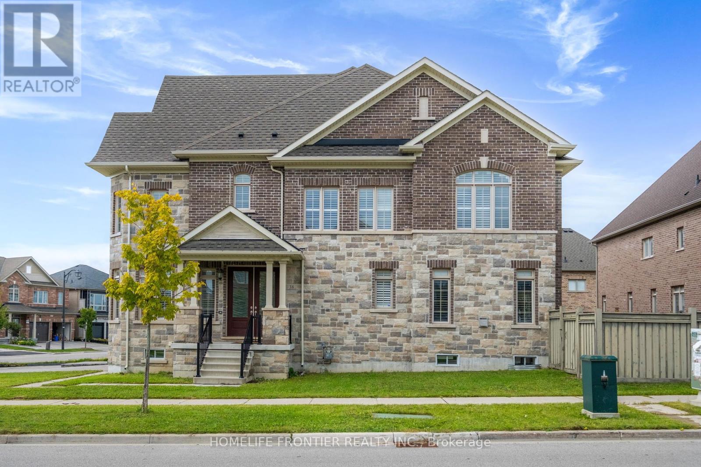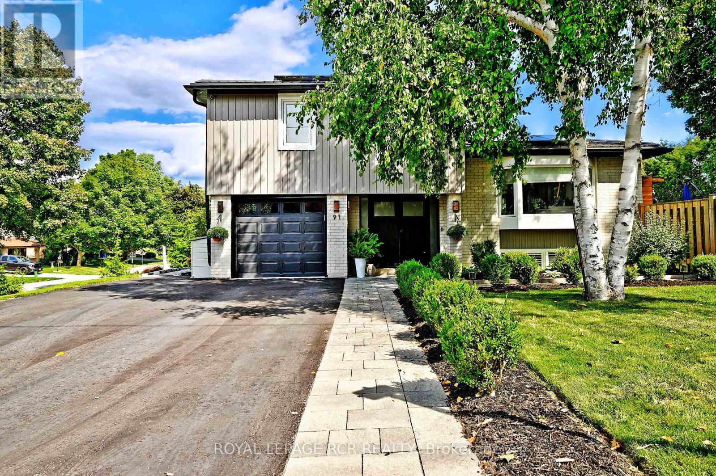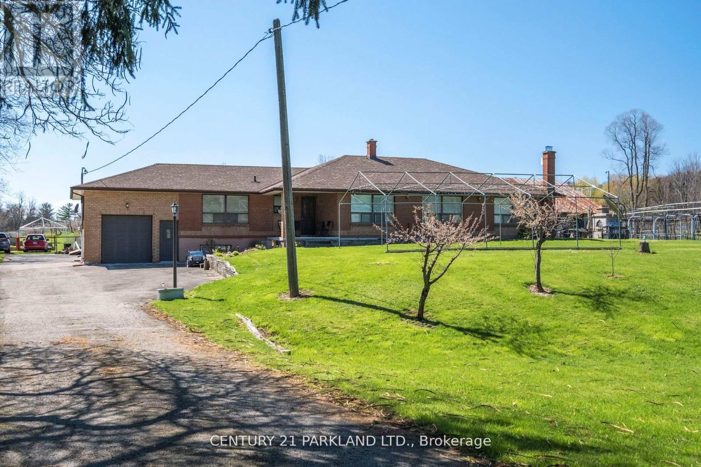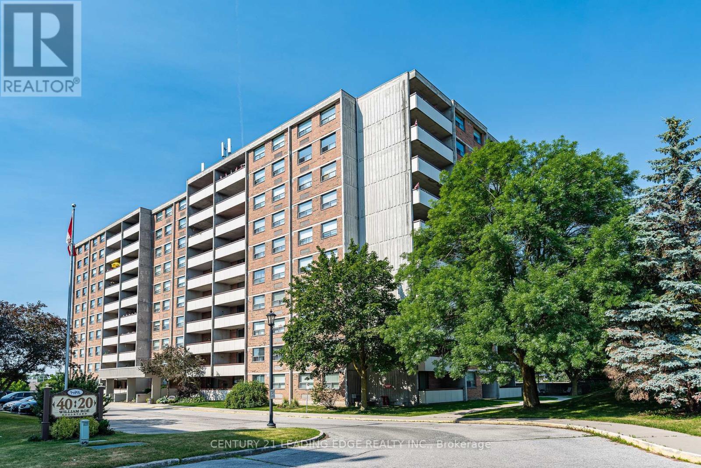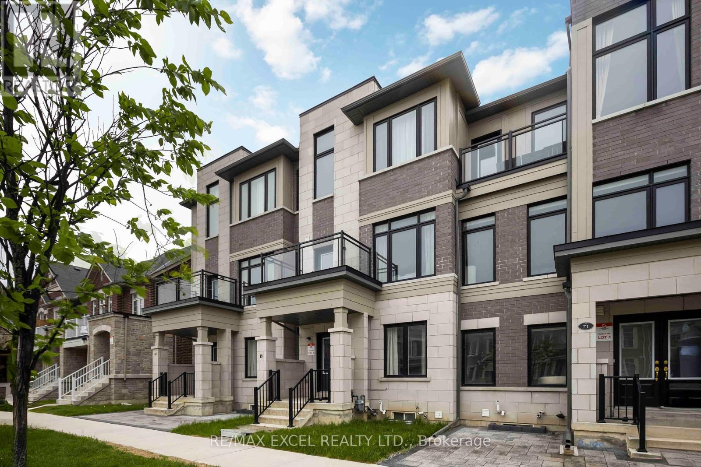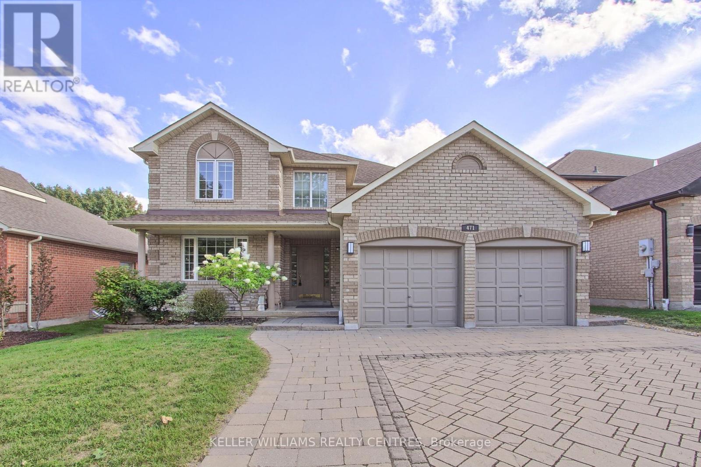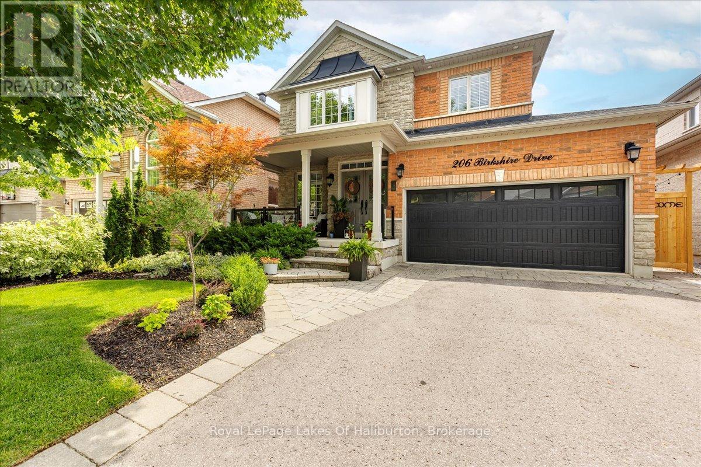- Houseful
- ON
- Aurora
- Aurora Highlands
- 26 Davis Rd
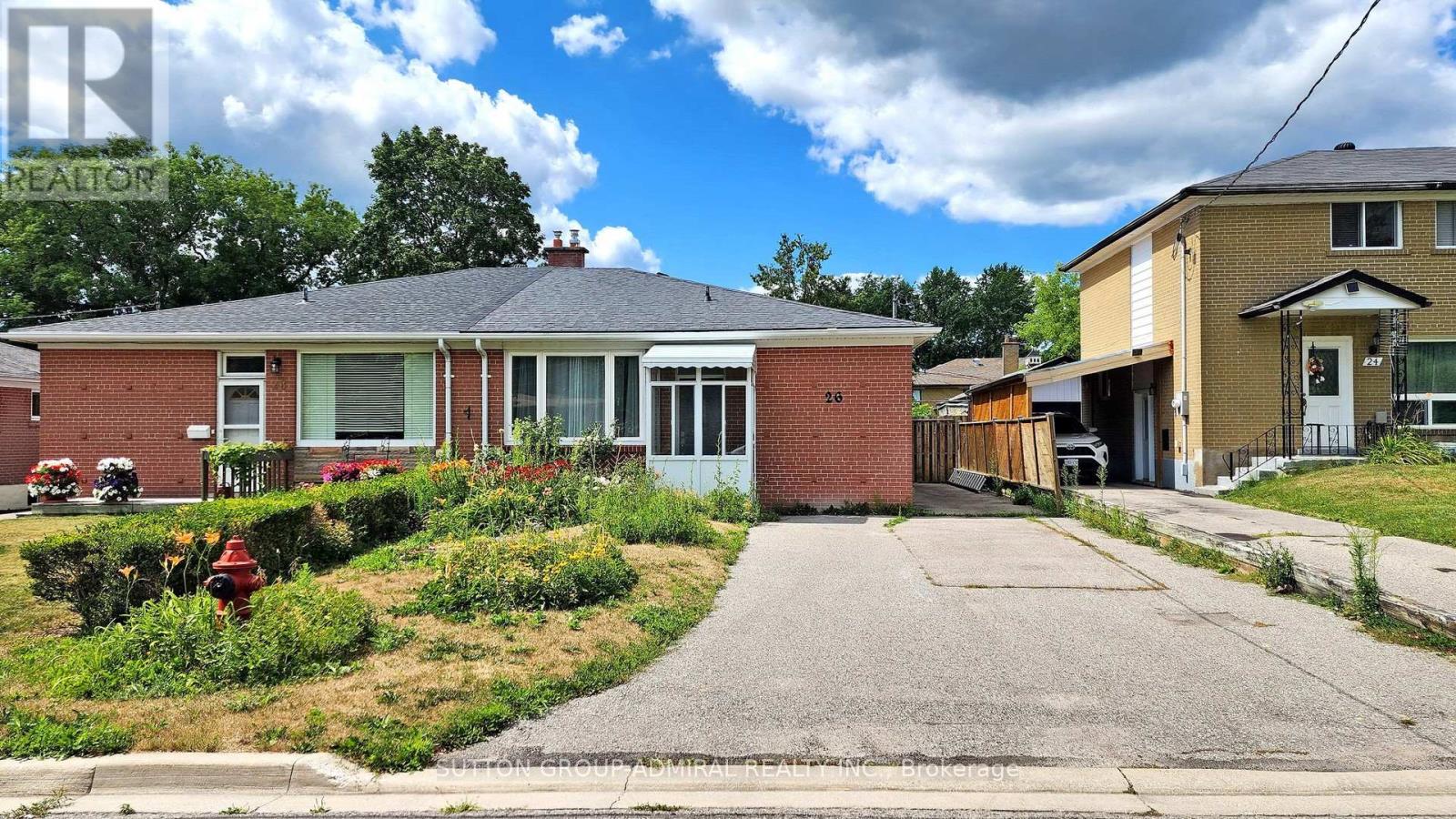
Highlights
Description
- Time on Houseful22 days
- Property typeSingle family
- StyleBungalow
- Neighbourhood
- Median school Score
- Mortgage payment
*Smart Investment Opportunity ,Renovated Semi-Detached with Income Potential! *Welcome to this beautifully renovated semi-detached home featuring a separate side entrance leading to a fully finished lower-level suite ideal for rental income or multi-generational living.* Whether you're a first-time buyer, young family, or downsizer, this thoughtfully designed home offers the perfect stepping stone to homeownership with the added bonus of mortgage support*Enjoy a bright and airy open-concept layout on both levels, enhanced by timeless color palettes, neutral finishes and large windows that flood the space with natural light. The basement features above-grade windows, making it feel like an extension of the main living space rather than a traditional basement*This property truly caters to all buyers, offering a smart setup & functional layout* Walking distance to all amenities & public transit for easy access living*Turn-Key Ready To Enjoy!*A MUST SEE!*NOT TO BE MISSED!* Income Potential *Opportunity*Separate Entrance *Prime Location* (id:63267)
Home overview
- Cooling Central air conditioning
- Heat source Natural gas
- Heat type Forced air
- Sewer/ septic Sanitary sewer
- # total stories 1
- # parking spaces 4
- # full baths 3
- # total bathrooms 3.0
- # of above grade bedrooms 5
- Flooring Laminate, vinyl
- Subdivision Aurora highlands
- Lot size (acres) 0.0
- Listing # N12303991
- Property sub type Single family residence
- Status Active
- 2nd bedroom 4.18m X 3.58m
Level: Basement - Kitchen 9.81m X 4.29m
Level: Basement - Bedroom 4.02m X 3.78m
Level: Basement - Family room 9.81m X 4.29m
Level: Basement - Dining room 6.85m X 4.56m
Level: Main - 3rd bedroom 3.11m X 2.88m
Level: Main - Primary bedroom 4.72m X 3.73m
Level: Main - Kitchen 4.22m X 3.33m
Level: Main - Living room 6.85m X 4.56m
Level: Main - 2nd bedroom 3.26m X 3.08m
Level: Main
- Listing source url Https://www.realtor.ca/real-estate/28646492/26-davis-road-aurora-aurora-highlands-aurora-highlands
- Listing type identifier Idx

$-2,288
/ Month

