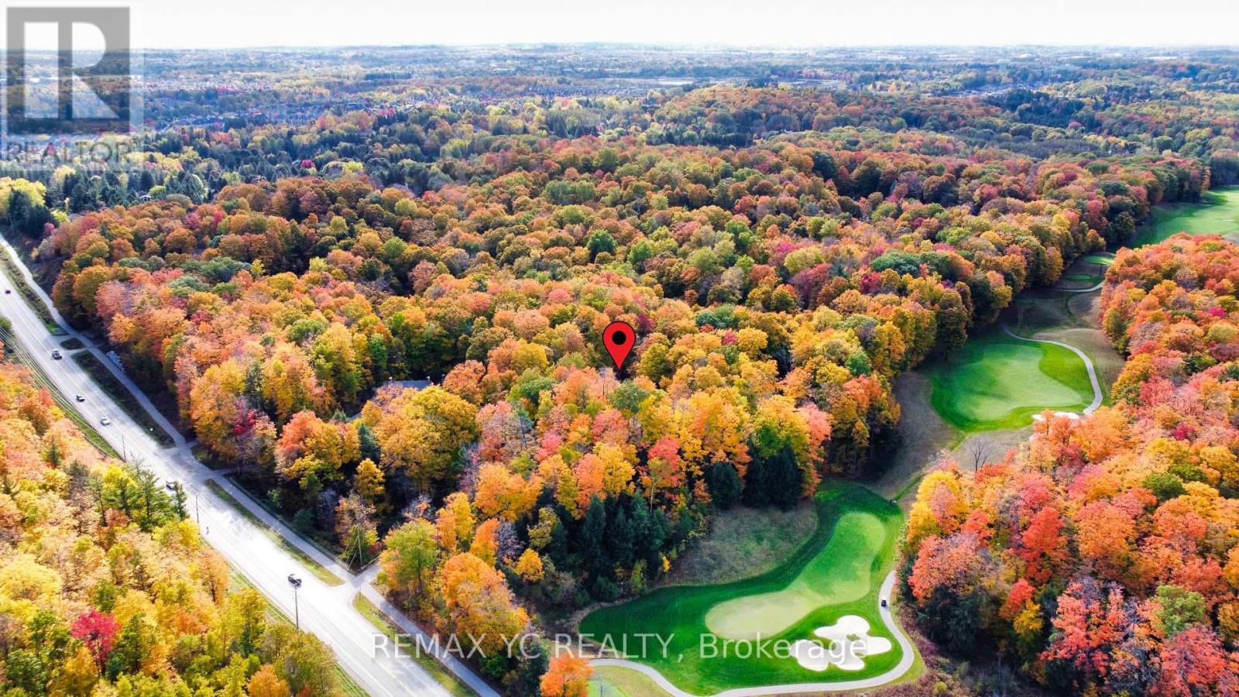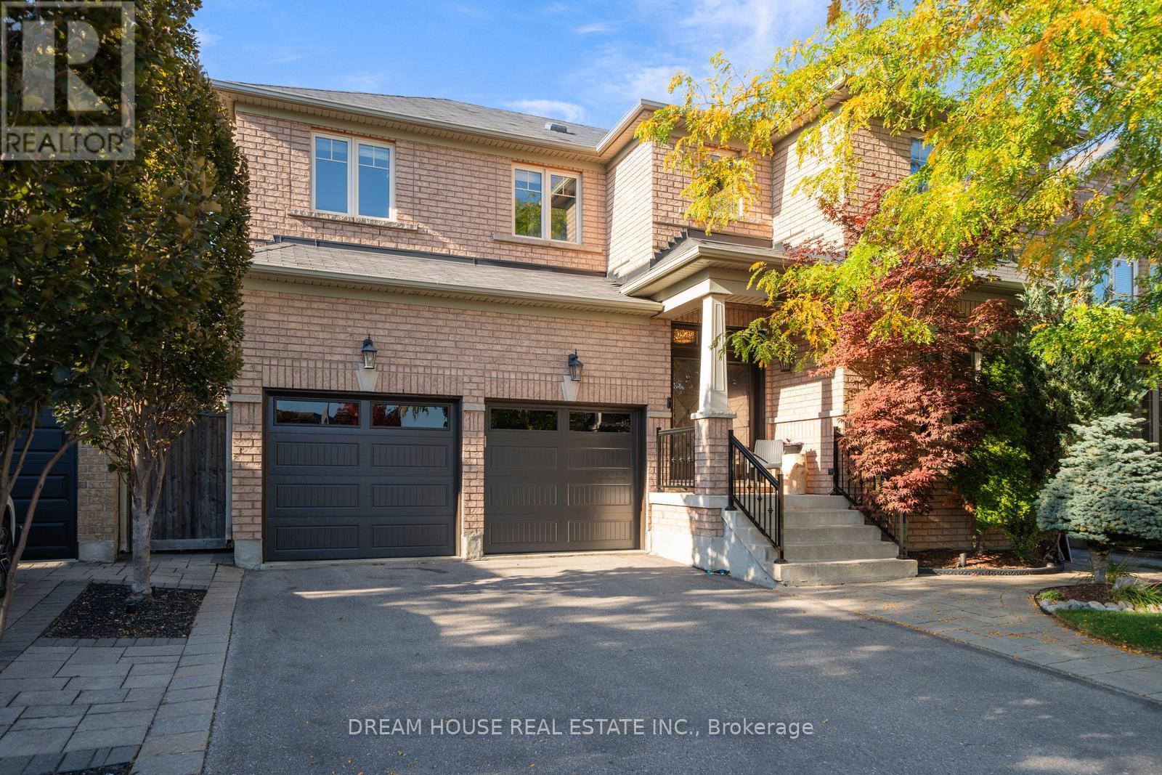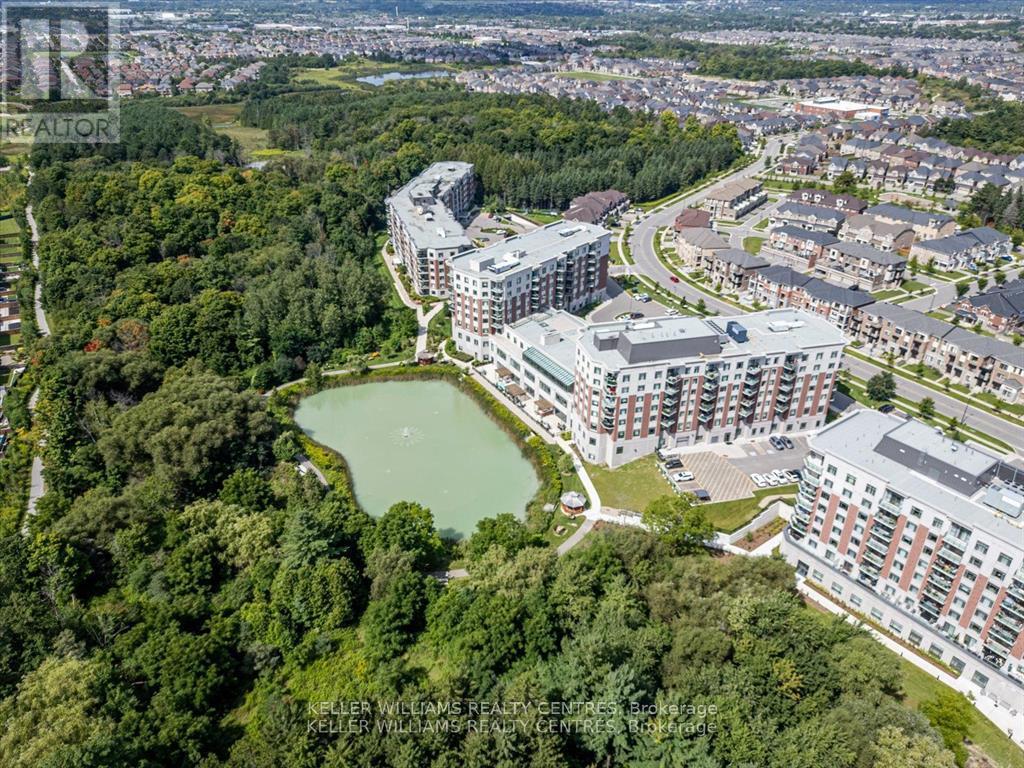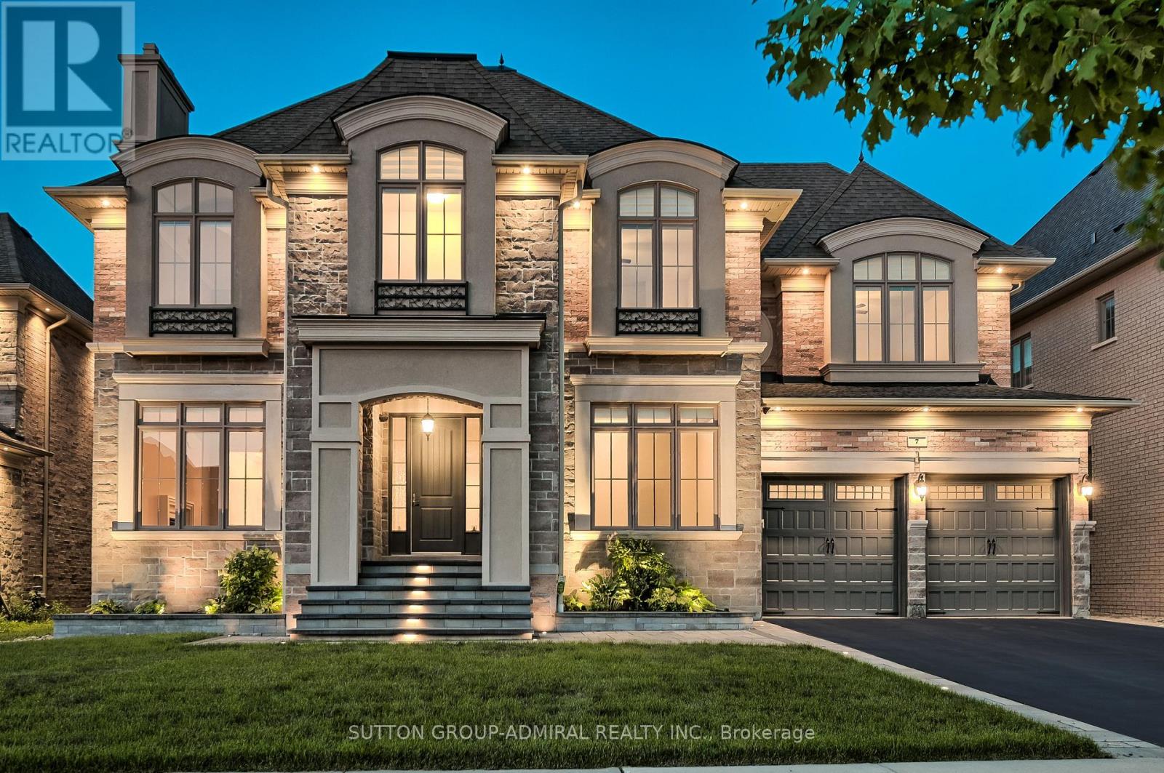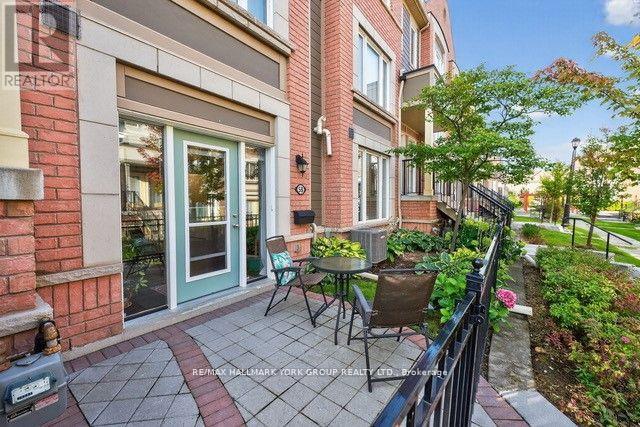- Houseful
- ON
- Aurora
- Aurora Heights
- 26 Harriman Rd
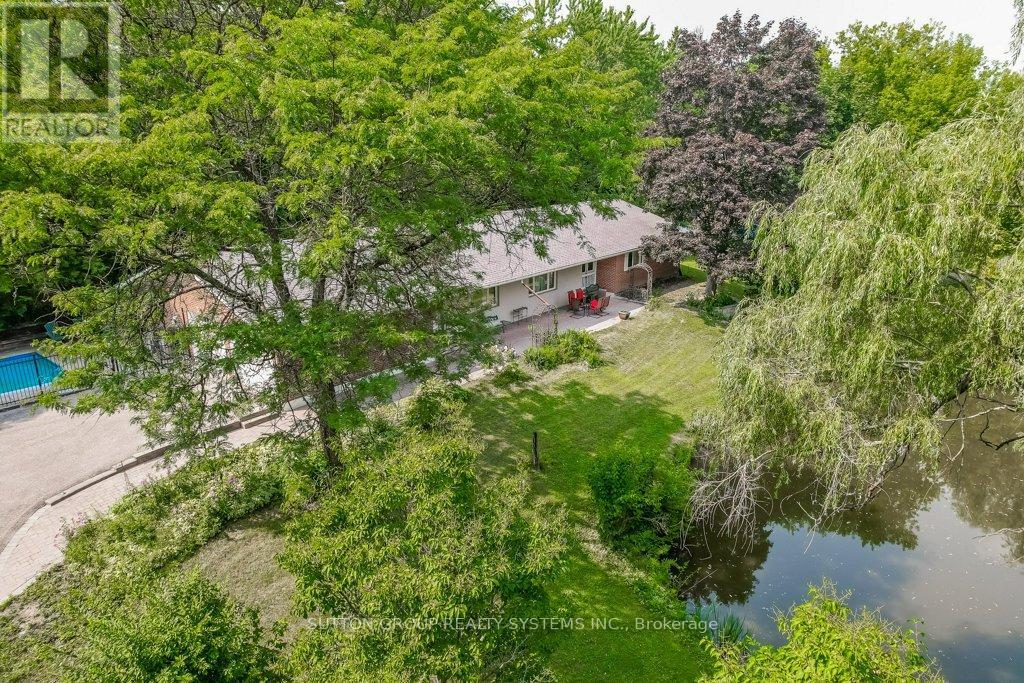
Highlights
Description
- Time on Houseful60 days
- Property typeSingle family
- StyleBungalow
- Neighbourhood
- Median school Score
- Mortgage payment
Rare, beautifully treed property offering serene natural beauty and privacy on 1.25+ Acres. Ideal for Nature Lovers. Includes a 2500 sq ft Ranch Bungalow with 3 skylights, granite counter, hardwood plank floors, overlooking Creek Fed Large Pond Attracting a Variety of Bird Species Every Year. 16' x 34' Concrete In-ground Pool with Pool Shed. Oversized Double Car Garage with Tool Room and Roughed-In EV Charger. Amazing Location Accompanying Multi Million Dollar Homes. Country Living with All the City Services. Walk to Yonge and Wellington in 11 min and Enjoy all the Amenities that Aurora Village has to offer including Transit and Go Station. Walk to Parks, as well as Aurora Public and High Schools. Many Improvements with Room to Make This Home Your Own. Room for Pickelball/Tennis court, Skating Rink **Don't Miss Drone Video** (id:63267)
Home overview
- Cooling Central air conditioning
- Heat source Natural gas
- Heat type Forced air
- Has pool (y/n) Yes
- Sewer/ septic Sanitary sewer
- # total stories 1
- # parking spaces 8
- Has garage (y/n) Yes
- # full baths 2
- # half baths 1
- # total bathrooms 3.0
- # of above grade bedrooms 3
- Flooring Hardwood
- Has fireplace (y/n) Yes
- Subdivision Aurora village
- Directions 1405087
- Lot size (acres) 0.0
- Listing # N12335531
- Property sub type Single family residence
- Status Active
- 2nd bedroom 4.13m X 3.94m
Level: Main - Dining room 3.97m X 3.08m
Level: Main - Living room 6.67m X 3.97m
Level: Main - 3rd bedroom 4.13m X 3.91m
Level: Main - Laundry 3.47m X 2.46m
Level: Main - Kitchen 5.23m X 4.45m
Level: Main - Primary bedroom 4.63m X 3.9m
Level: Main - Family room 5.94m X 5.24m
Level: Main
- Listing source url Https://www.realtor.ca/real-estate/28713907/26-harriman-road-aurora-aurora-village-aurora-village
- Listing type identifier Idx

$-6,000
/ Month








