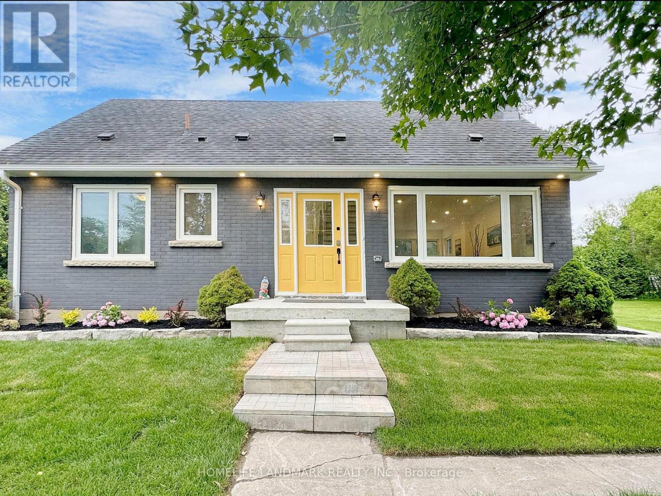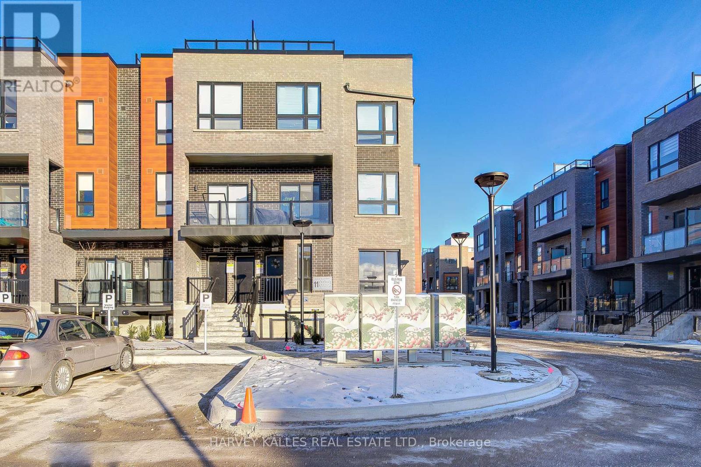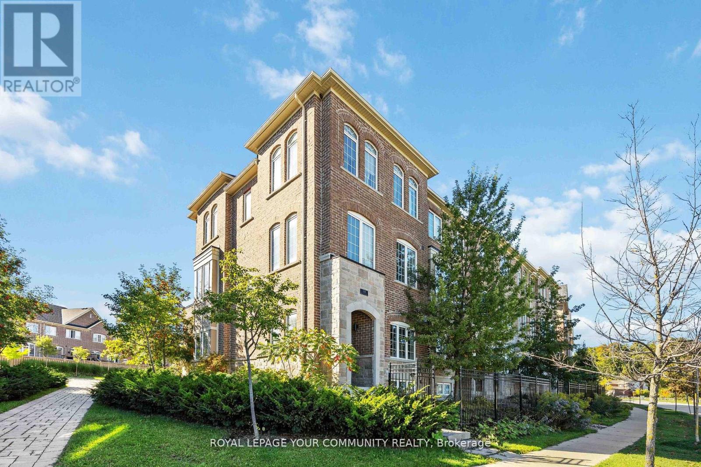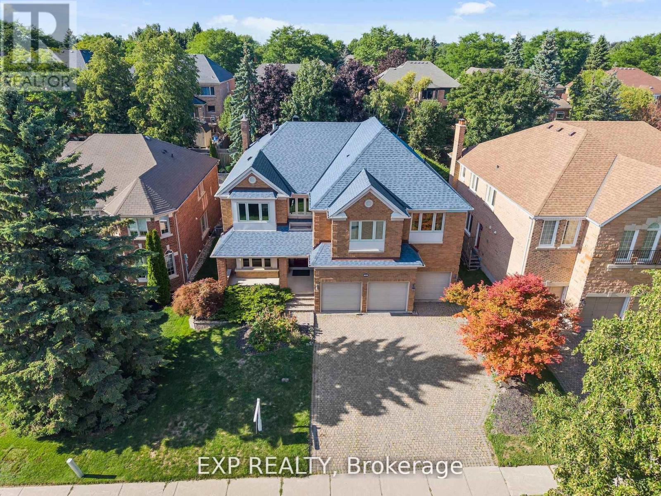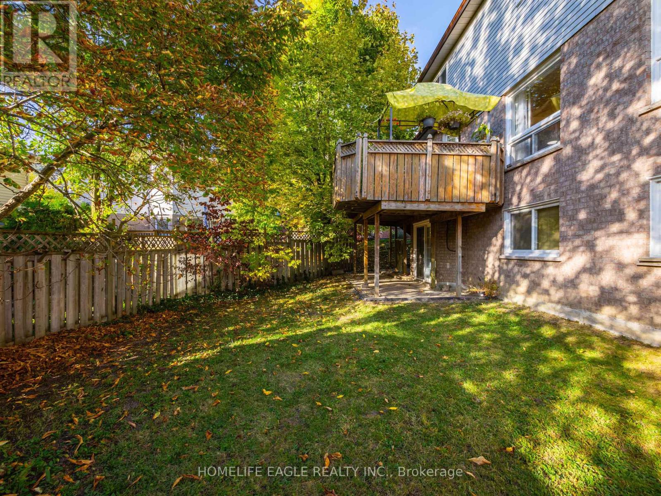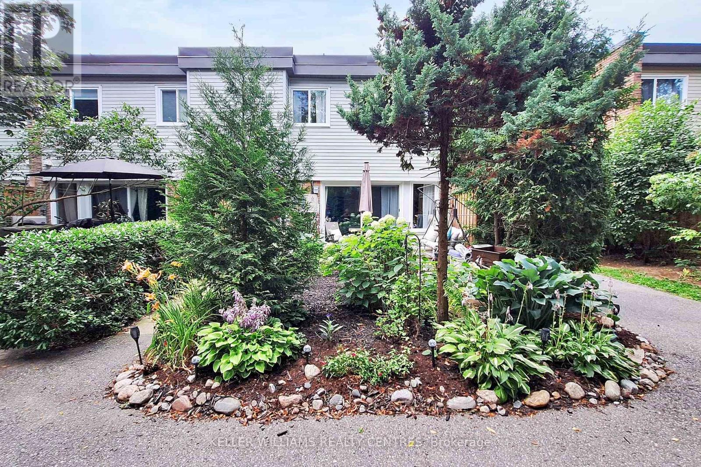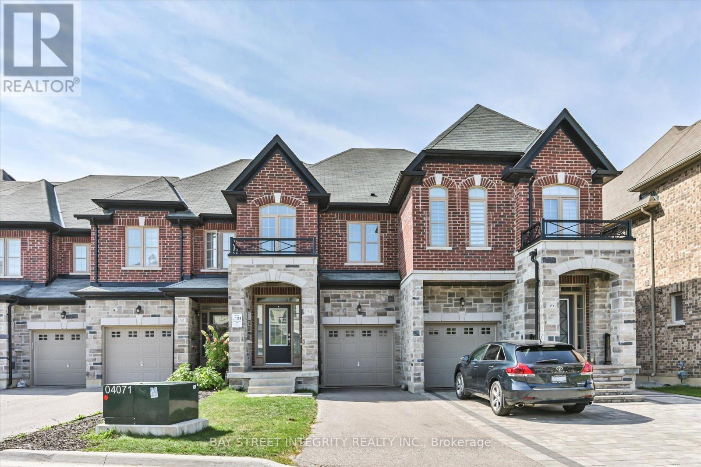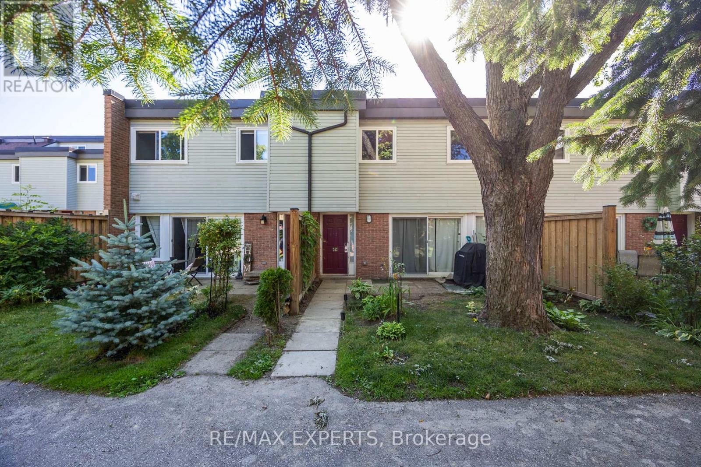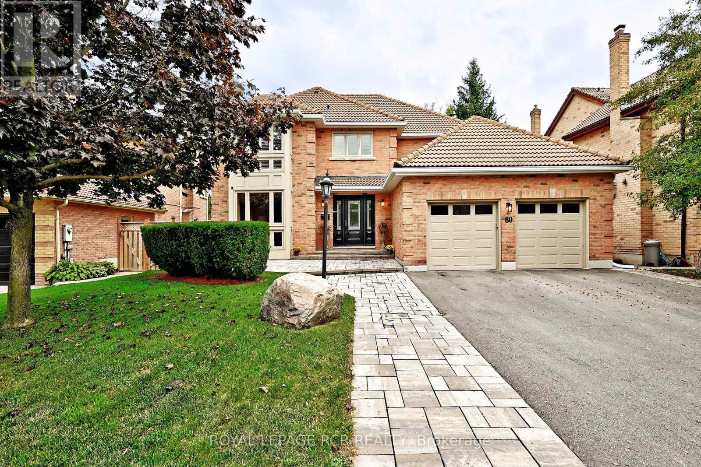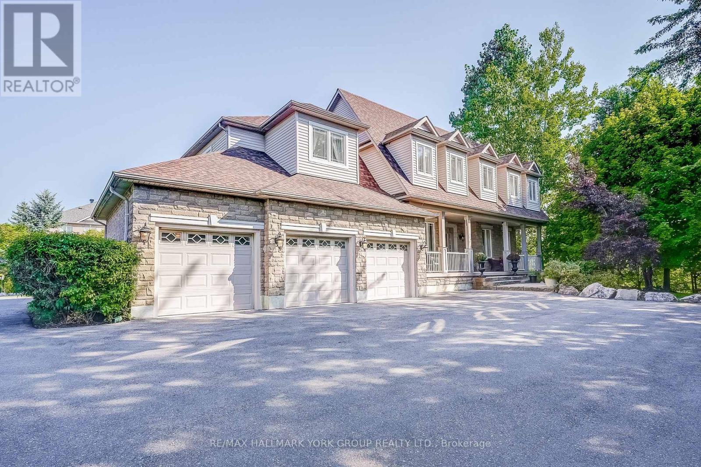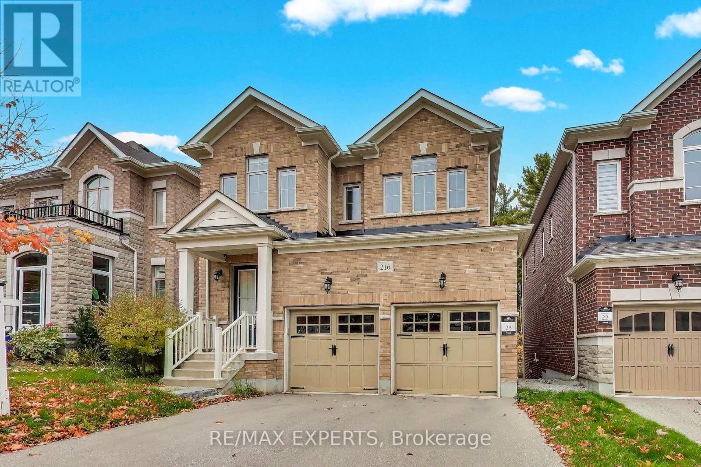- Houseful
- ON
- Aurora
- Bayview Wellington
- 263 Pinnacle Trl
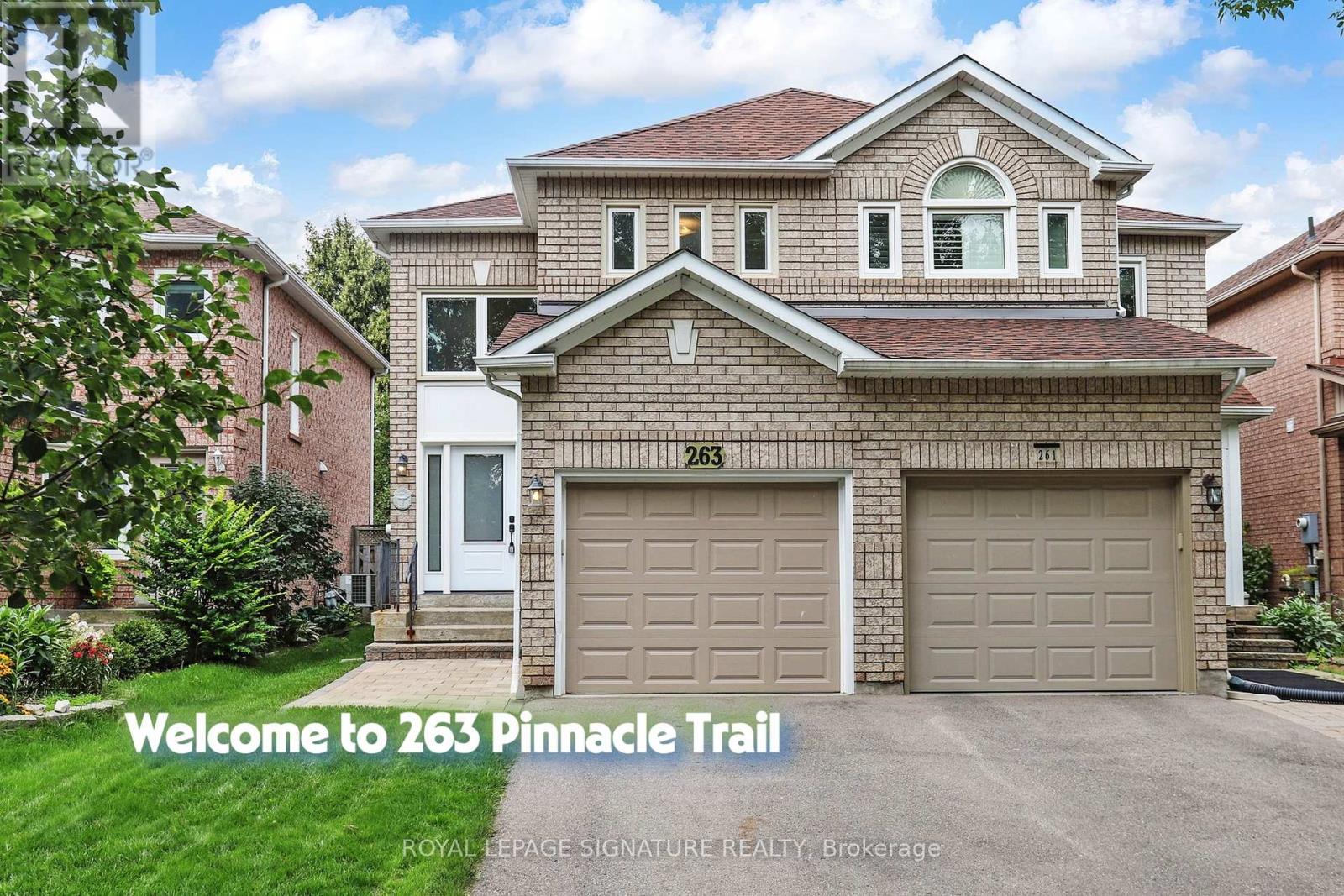
Highlights
Description
- Time on Housefulnew 38 hours
- Property typeSingle family
- Neighbourhood
- Median school Score
- Mortgage payment
Welcome to 263 Pinnacle Trail, nestled along a picturesque, tree-lined street in Aurora's sought-after Bayview Wellington community. This beautifully maintained home offers the perfect blend of modern comfort, smart upgrades, and family-friendly living all in one of Aurora's most convenient locations.Step inside and discover a bright, open-concept layout freshly painted in warm, neutral tones (2025). The spacious living and dining areas flow effortlessly into a sunlit eat-in kitchen featuring bleached oak cabinetry, pot lights, stainless steel appliances with a new fridge and dishwasher (2025) and a walkout to your private backyard deck, ideal for morning coffee or weekend entertaining.The main floor also features durable laminate flooring throughout, a 2-piece powder room, and a spacious double-door closet, perfectly balancing function and style.Upstairs, the thoughtful converted 3-bedroom layout now offers two generous bedrooms, including a large primary suite with double-door closet and new windows (2024), creating a peaceful retreat for rest and relaxation.Enjoy peace of mind with a long list of smart updates:Front door & sidelights (2025) | Porcelain tile foyer (2025) Driveway (2020) AC (2019) |Garage door (2017) Roof shingles (2013) | Primary Bedroom Windows (2024) | Living Room Window (2022)Located close to top-rated schools, scenic parks, shopping plazas, transit, Highway 404, and the Aurora GO Station, this home checks every box for comfort, convenience, and community.Perfect for first-time buyers, young families, or downsizers, 263 Pinnacle Trail offers more than just a place to live it's a place to belong. (id:63267)
Home overview
- Cooling Central air conditioning
- Heat source Natural gas
- Heat type Forced air
- Sewer/ septic Sanitary sewer
- # total stories 2
- Fencing Fenced yard
- # parking spaces 2
- Has garage (y/n) Yes
- # full baths 1
- # half baths 1
- # total bathrooms 2.0
- # of above grade bedrooms 2
- Flooring Laminate, carpeted
- Community features Community centre, school bus
- Subdivision Bayview wellington
- Lot size (acres) 0.0
- Listing # N12478558
- Property sub type Single family residence
- Status Active
- Primary bedroom 5.08m X 2.64m
Level: 2nd - 2nd bedroom 4.27m X 3.02m
Level: 2nd - Dining room 3.2m X 2.99m
Level: Main - Eating area 2.13m X 1.83m
Level: Main - Living room 3.2m X 2.99m
Level: Main - Kitchen 2.84m X 2.13m
Level: Main
- Listing source url Https://www.realtor.ca/real-estate/29025054/263-pinnacle-trail-aurora-bayview-wellington-bayview-wellington
- Listing type identifier Idx

$-2,280
/ Month

