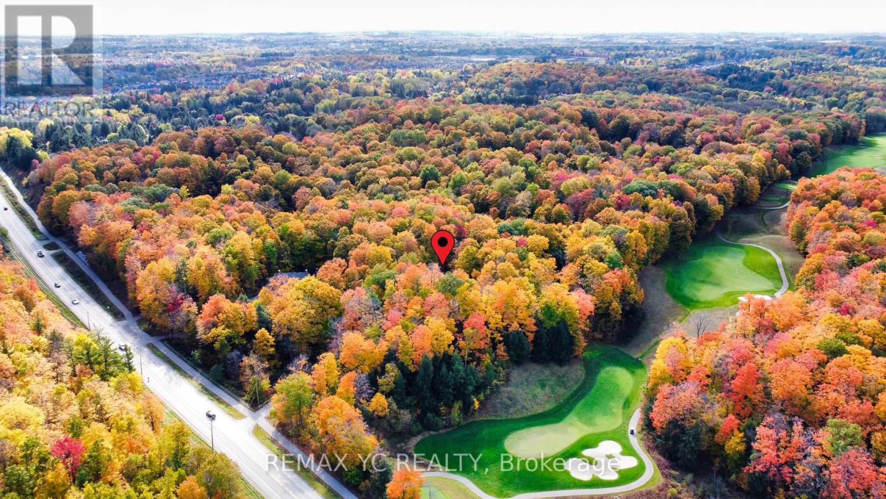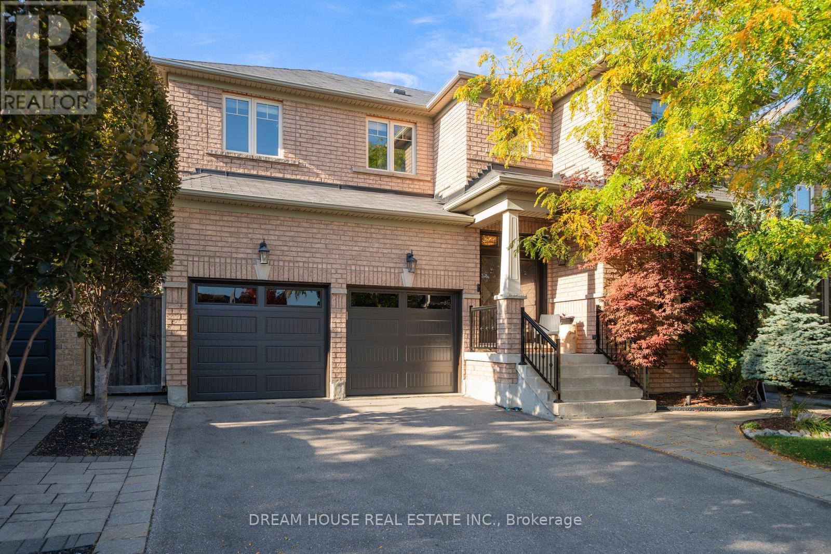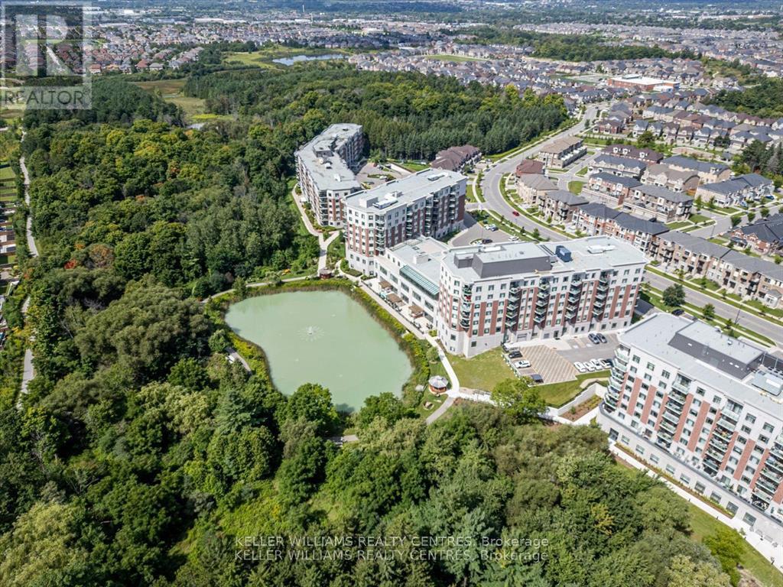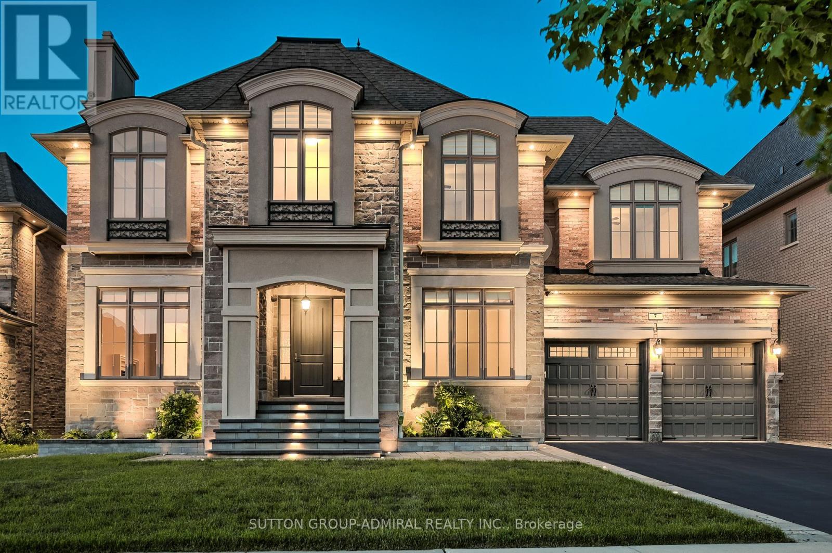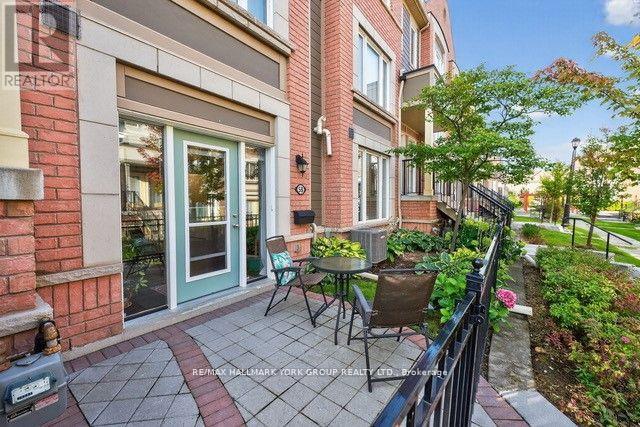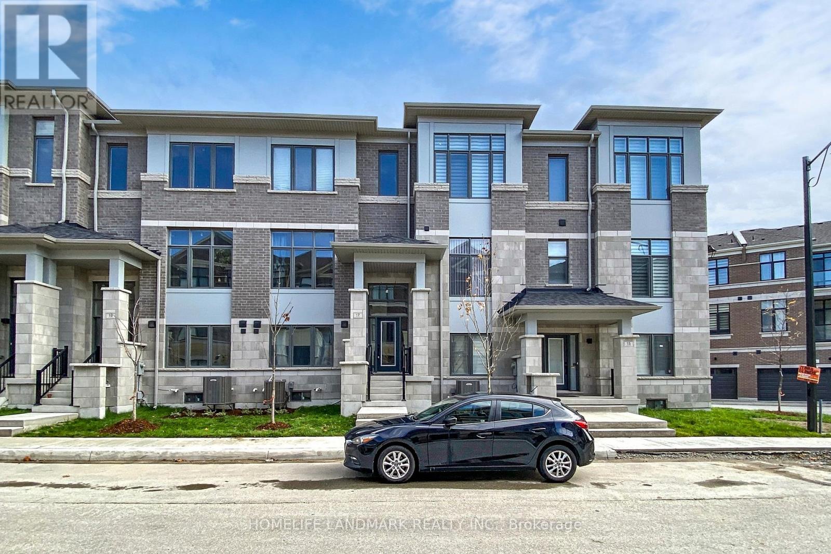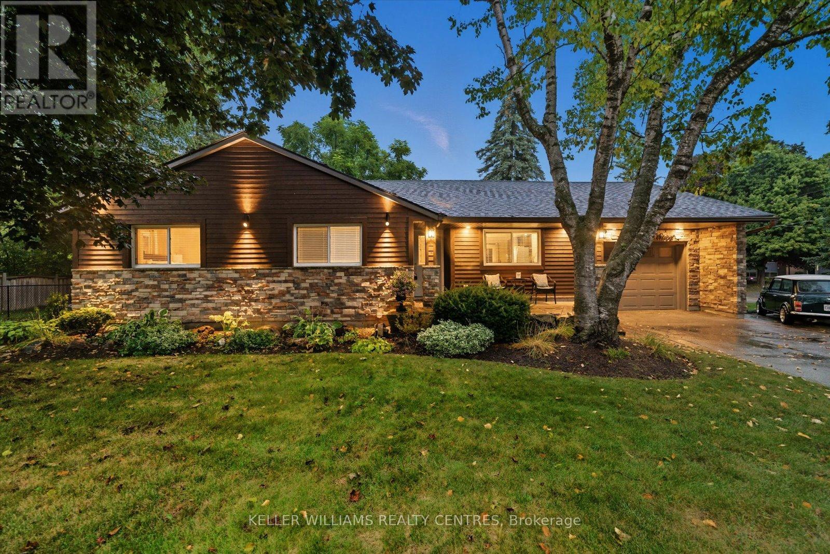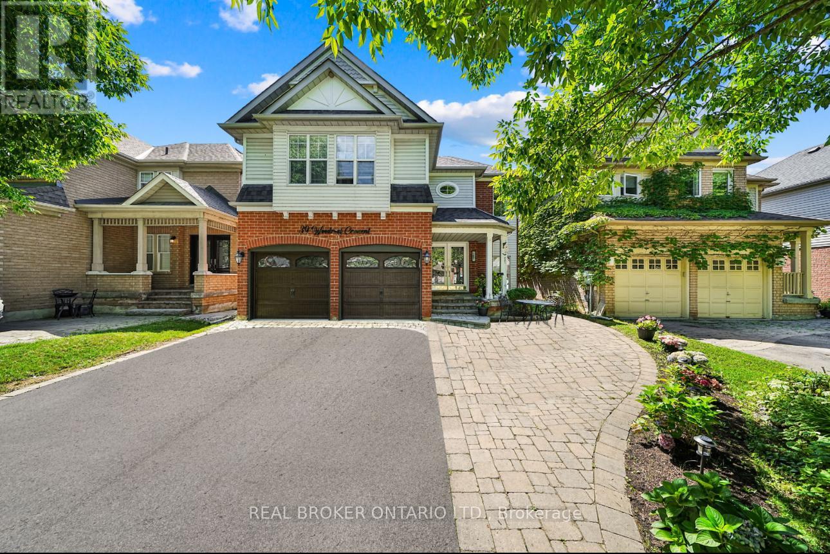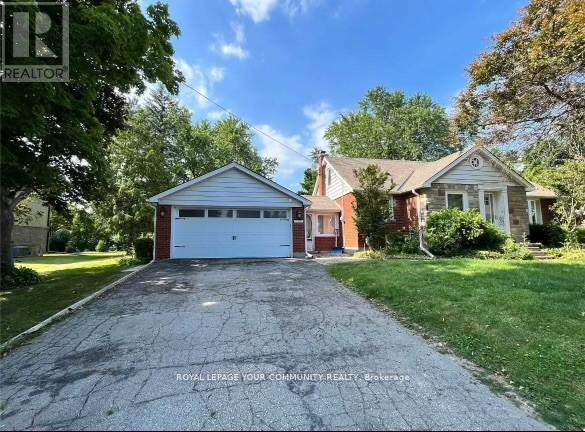- Houseful
- ON
- Aurora
- Aurora Highlands
- 27 Gleave Ct
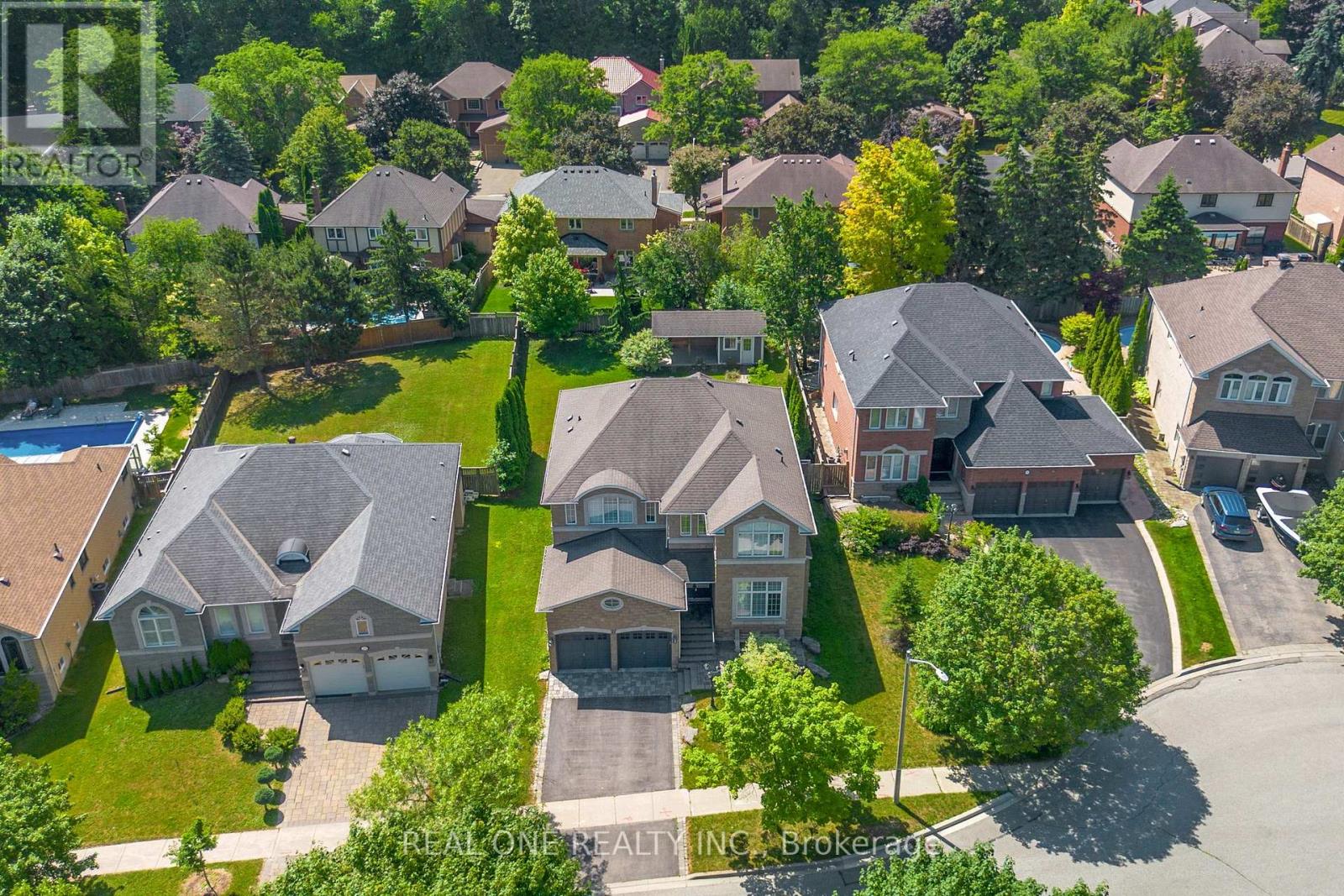
Highlights
Description
- Time on Houseful59 days
- Property typeSingle family
- Neighbourhood
- Median school Score
- Mortgage payment
Truly exceptional !! Tucked away on a quiet cul-de-sac with a sprawling 9,200 sq ft lot in one of Auroras most coveted neighborhoods.Meticulously maintained & offering about 4,500 sq ft of total living space, this residence impresses with 9-ft ceilings on the main floor, elegant hardwood flooring, crown moldings, pot lights, and FOUR gas fireplaces. A custom built-in solid wood wall unit adds a touch of timeless sophistication.The gourmet chefs kitchen is designed for both function and flair, featuring granite countertops, center island & a convenient swing door leading to the formal dining room. California shutters provide style and privacy on every window.Upstairs, the luxurious primary suite boasts two walk-in closets and a spa-inspired 5-piece ensuite. The professionally finished basement offers ample room to entertain, complete with a spacious recreation area and games room.Step outside to a beautifully landscaped backyard oasis, complete with stone decking, lush greenery, and even a charming pet house with heated floors, a true one-of-a-kind feature.A rare and remarkable opportunity you don't want to miss! (id:63267)
Home overview
- Cooling Central air conditioning
- Heat source Natural gas
- Heat type Forced air
- Sewer/ septic Sanitary sewer
- # total stories 2
- # parking spaces 4
- Has garage (y/n) Yes
- # full baths 3
- # half baths 2
- # total bathrooms 5.0
- # of above grade bedrooms 4
- Flooring Hardwood, tile
- Has fireplace (y/n) Yes
- Subdivision Aurora highlands
- Lot size (acres) 0.0
- Listing # N12248959
- Property sub type Single family residence
- Status Active
- Primary bedroom 6.55m X 4.28m
Level: 2nd - 4th bedroom 4.28m X 3.96m
Level: 2nd - 2nd bedroom 3.66m X 3.35m
Level: 2nd - 3rd bedroom 4.57m X 3.66m
Level: 2nd - Games room 6.11m X 3.66m
Level: Basement - Recreational room / games room 10.98m X 3.66m
Level: Basement - Family room 4.56m X 3.96m
Level: Main - Library 3.32m X 3.08m
Level: Main - Living room 4.61m X 3.58m
Level: Main - Dining room 4.61m X 3.58m
Level: Main - Laundry 1.75m X 2.35m
Level: Main - Eating area 4.38m X 3.35m
Level: Main - Kitchen 4.8m X 2.36m
Level: Main
- Listing source url Https://www.realtor.ca/real-estate/28528982/27-gleave-court-aurora-aurora-highlands-aurora-highlands
- Listing type identifier Idx

$-4,933
/ Month




