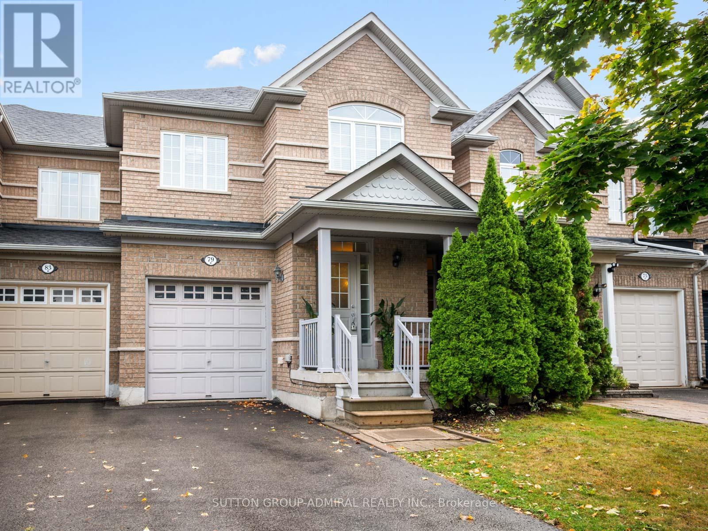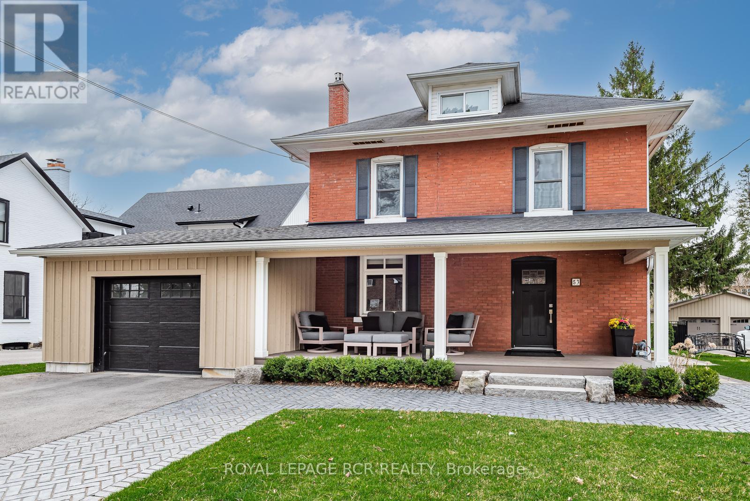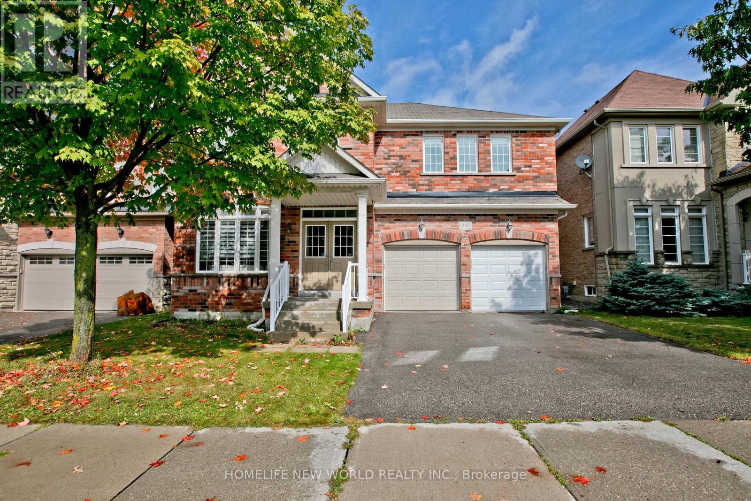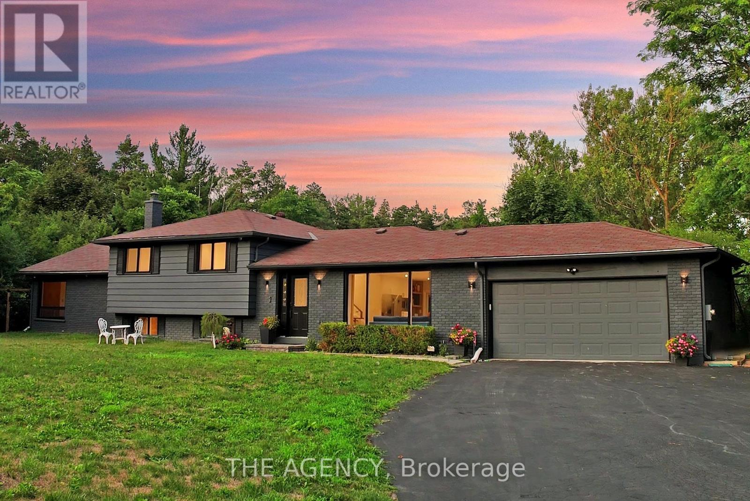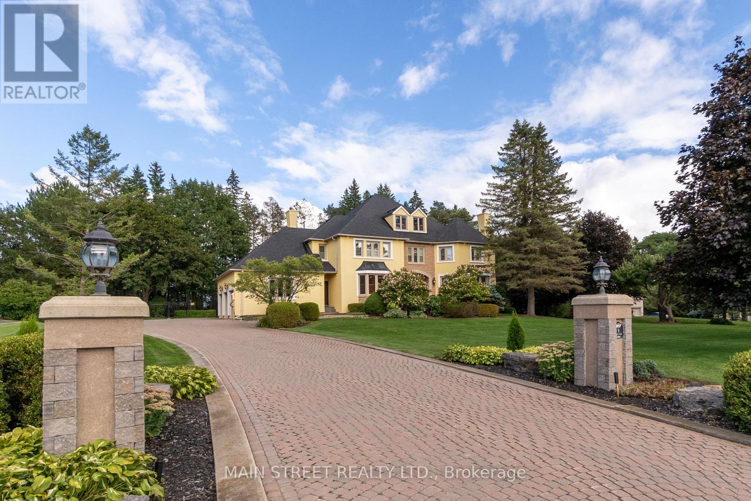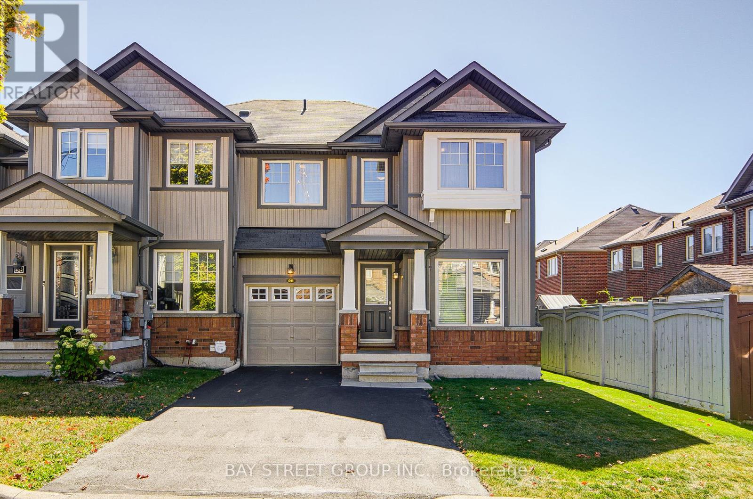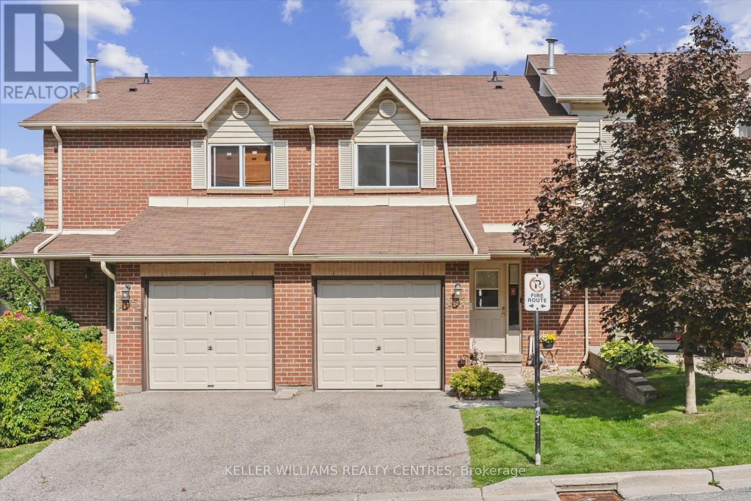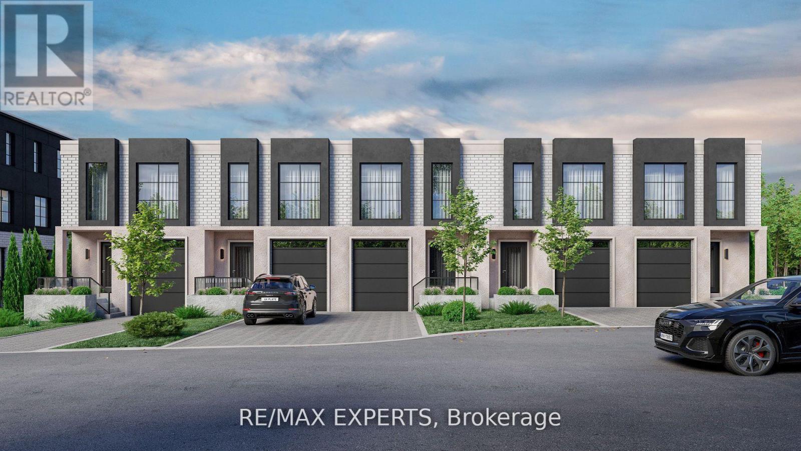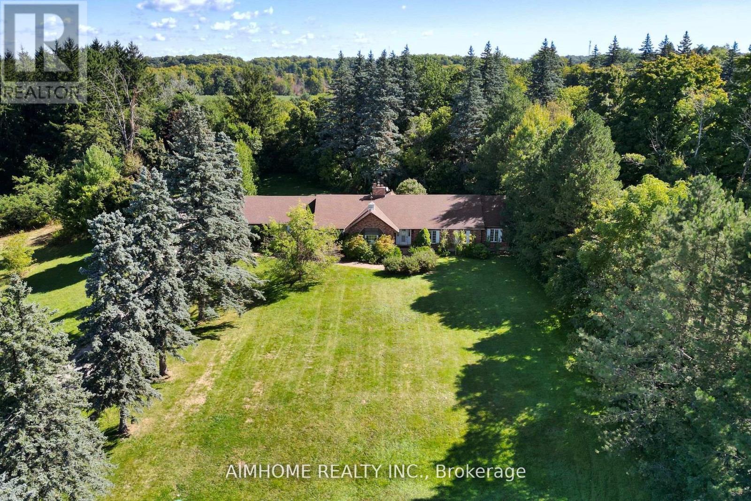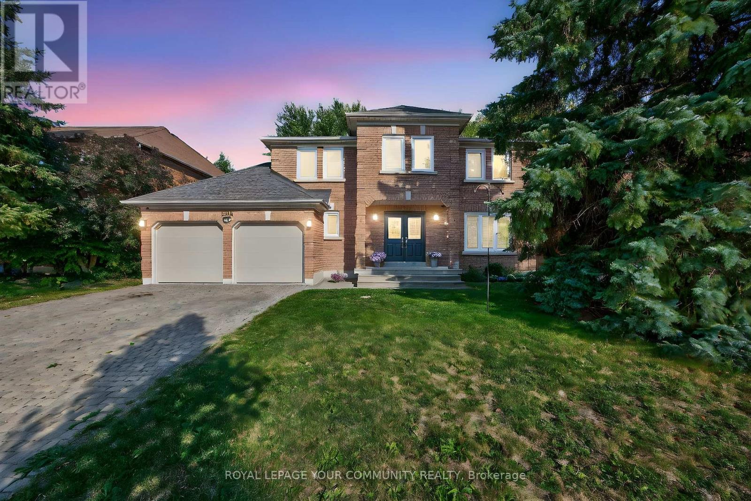- Houseful
- ON
- Aurora
- Aurora Heights
- 27 Hawthorne Ln
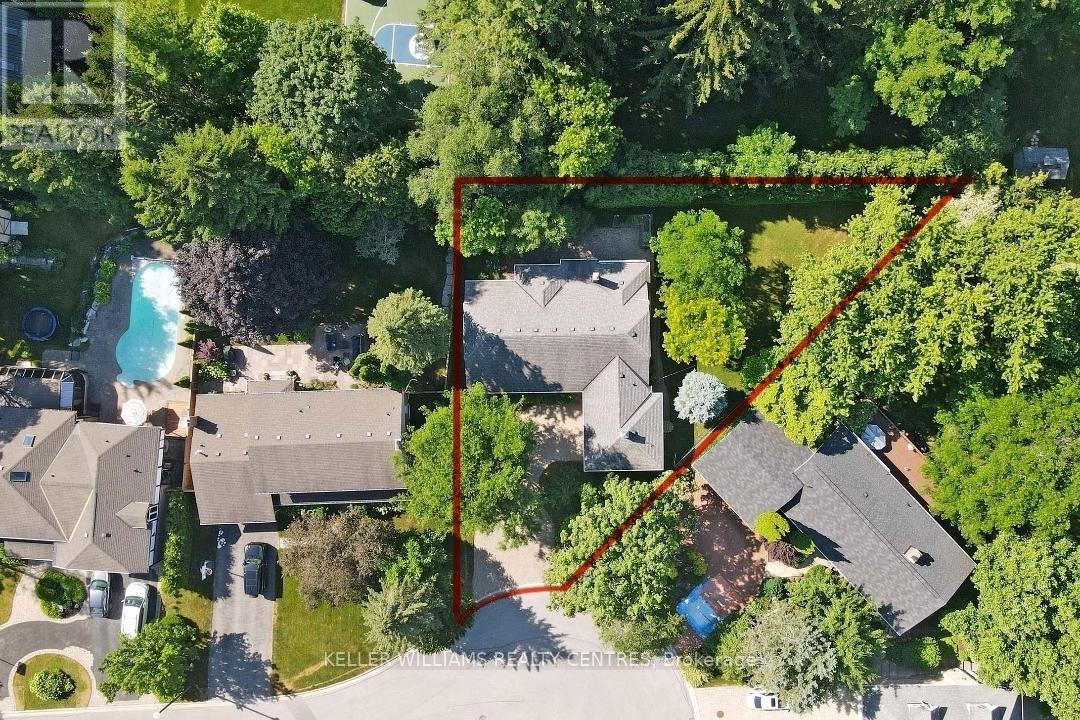
Highlights
Description
- Time on Housefulnew 2 hours
- Property typeSingle family
- StyleBungalow
- Neighbourhood
- Median school Score
- Mortgage payment
One of the best Lots on one of, if not the most sought after street in Aurora! Surrounded an impressive collection of stunning, multi-million-dollar Luxury Homes, nestled at the quiet end of a cul-de-sac. Set on a rare pie-shaped Lot, this property spans an impressive 155 feet wide at the rear, offering incredible space, privacy, and endless possibilities. Lots like those very rarely come to market, so secure it now and build your Dream Home on Hawthorne. Or renovate the existing well-laid-out 3-Bedroom Bungalow. Enjoy a short and scenic walk along beautiful Kennedy Street West to the heart of Yonge Street with its Cafes, Restaurants and Shops. Top-tier Private Schools like St. Andrews College and St. Anne's School are just minutes away, making this location as practical as it is prestigious. (id:63267)
Home overview
- Cooling Central air conditioning
- Heat source Natural gas
- Heat type Forced air
- Sewer/ septic Sanitary sewer
- # total stories 1
- # parking spaces 6
- Has garage (y/n) Yes
- # full baths 3
- # total bathrooms 3.0
- # of above grade bedrooms 3
- Flooring Laminate, tile, hardwood, carpeted
- Subdivision Aurora village
- Lot size (acres) 0.0
- Listing # N12423044
- Property sub type Single family residence
- Status Active
- Workshop 5.63m X 2.76m
Level: Basement - Recreational room / games room 6.92m X 3.76m
Level: Basement - Living room 5.71m X 3.38m
Level: Main - Kitchen 3.4m X 2.75m
Level: Main - Dining room 3.8m X 3.33m
Level: Main - 2nd bedroom 3.6m X 2.82m
Level: Main - Family room 4.38m X 3.63m
Level: Main - 3rd bedroom 3.05m X 2.78m
Level: Main - Eating area 3.63m X 2.23m
Level: Main - Sunroom 2.55m X 2.55m
Level: Main - Primary bedroom 4.67m X 3.95m
Level: Main
- Listing source url Https://www.realtor.ca/real-estate/28905202/27-hawthorne-lane-aurora-aurora-village-aurora-village
- Listing type identifier Idx

$-5,861
/ Month

