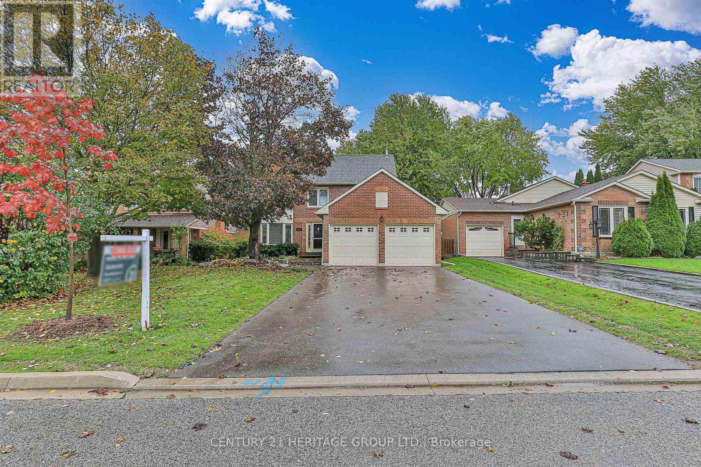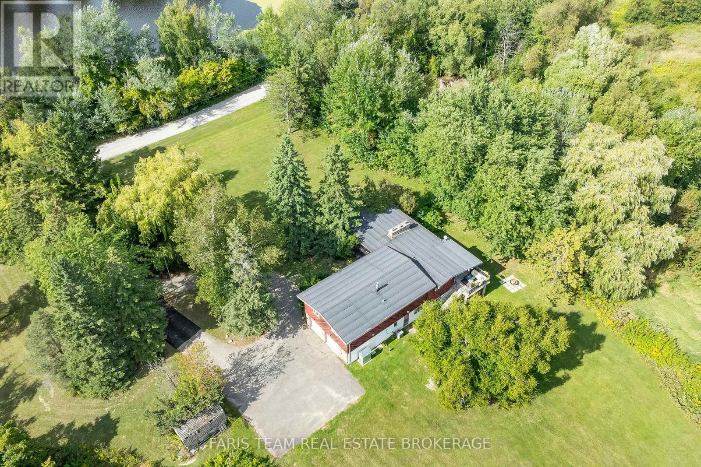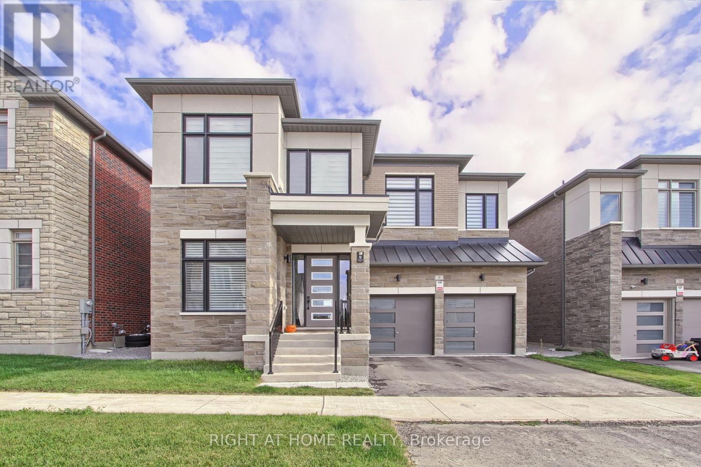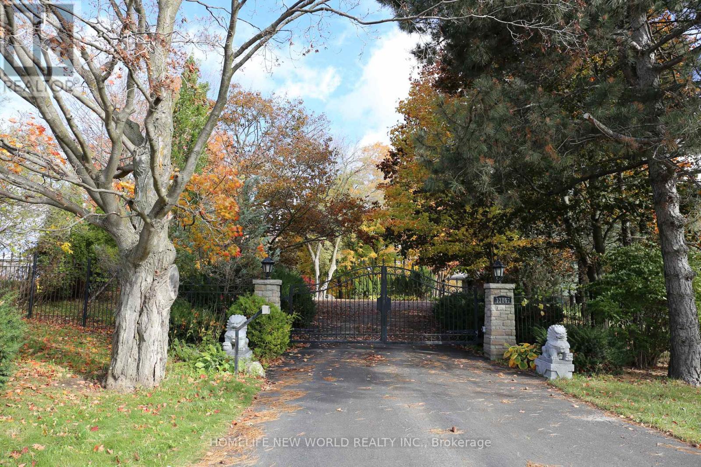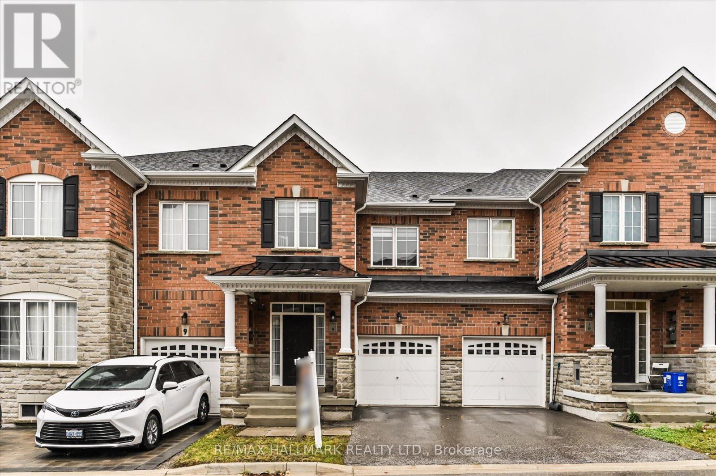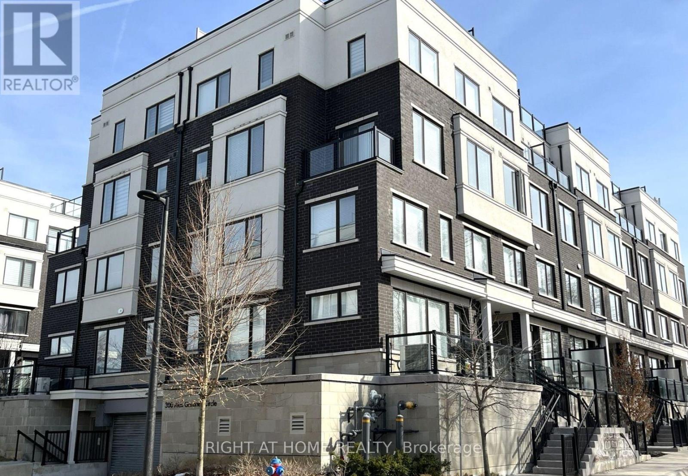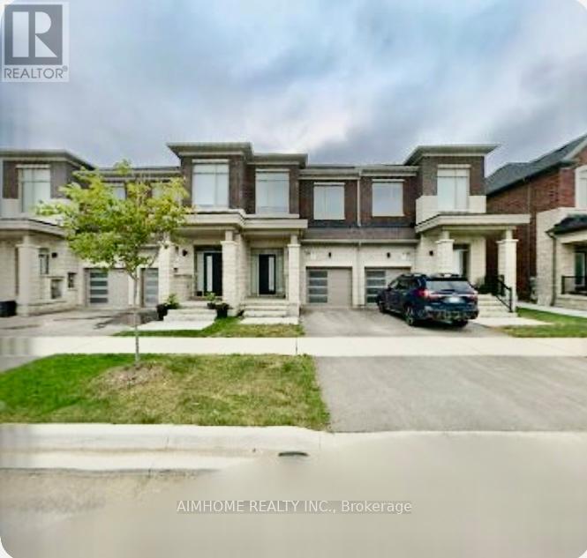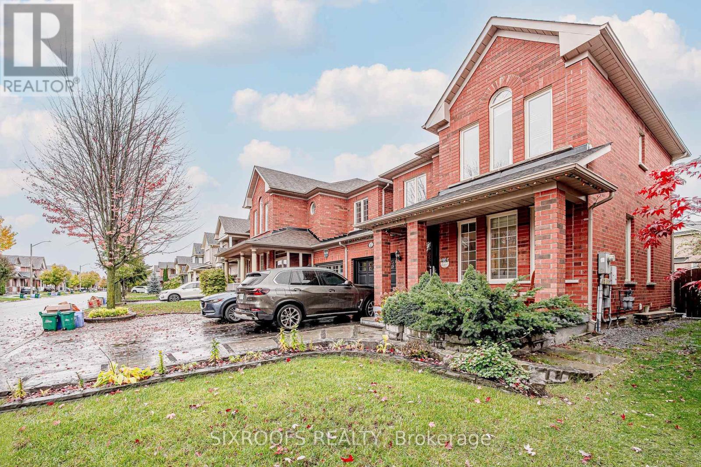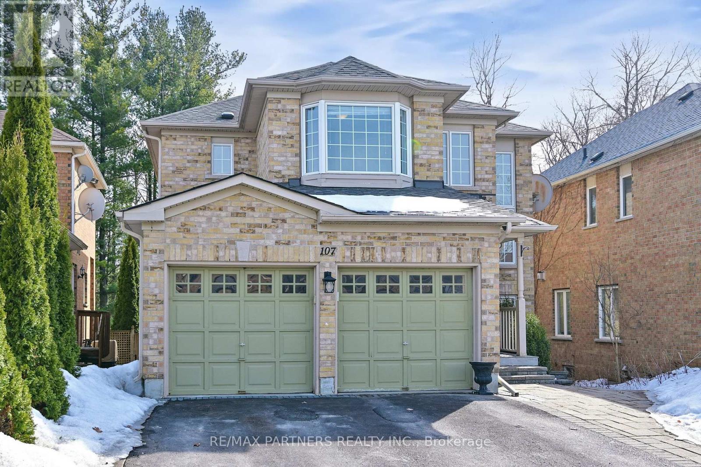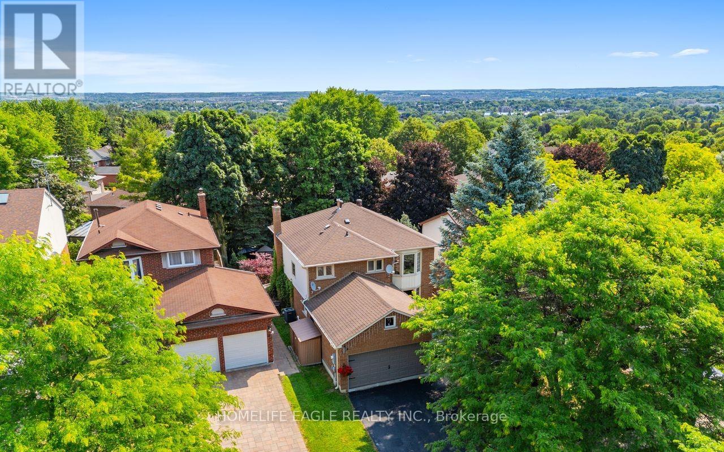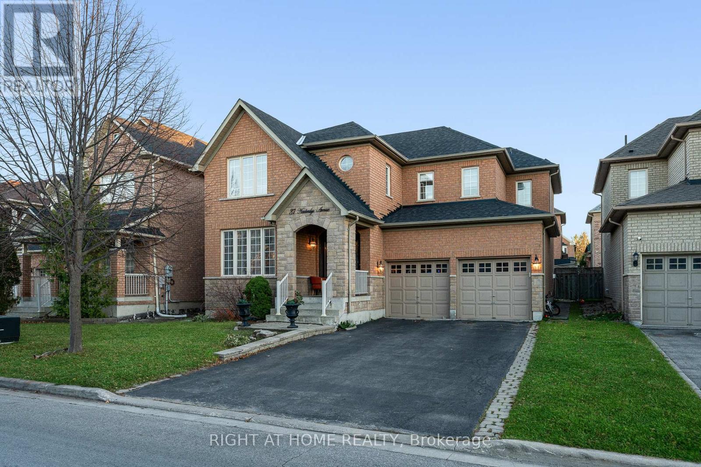- Houseful
- ON
- Aurora
- Aurora Highlands
- 29 Patrick Dr
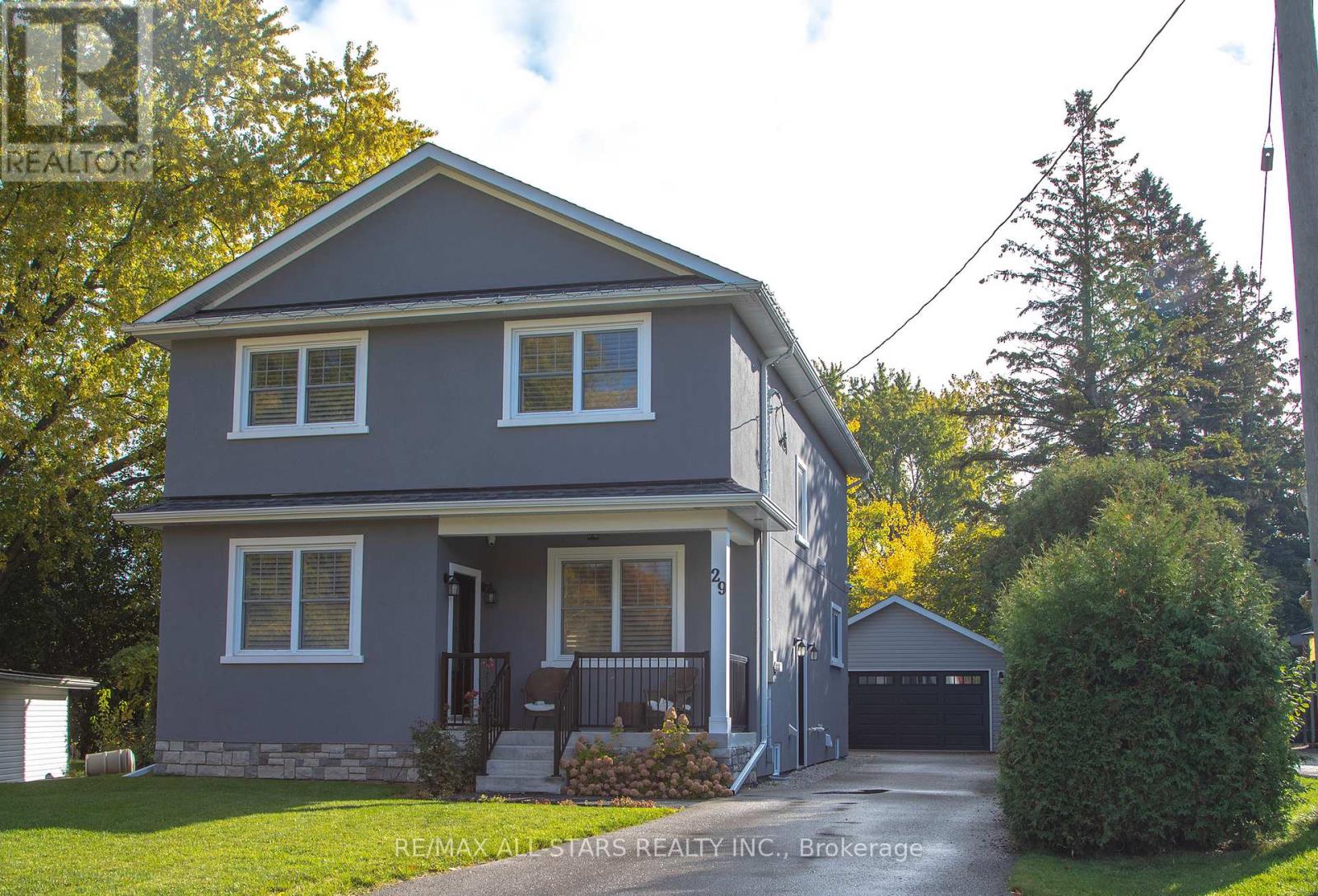
Highlights
Description
- Time on Houseful9 days
- Property typeSingle family
- Neighbourhood
- Median school Score
- Mortgage payment
Appraised Replacement Value Over $2 Million! Recent appraisal valued the replacement cost of the house and garage at $1,075,000, plus $950,000 in land value - a total of over $2 million! Beautifully rebuilt 2-storey stucco home in a quiet neighbourhood. This stunning 4-bedroom residence has been completely rebuilt on the original foundation, offering modern finishes and thoughtful design throughout. Enjoy 9' ceilings on the main level, engineered wood flooring, pot lights, and California shutters. The custom kitchen features white cabinetry, stainless steel appliances, a gas stove, and a large centre island perfect for cooking or gathering with family. The family room opens to a deck with BBQ gas line. Main floor powder room. The side entry with tiled foyer for both basement and main house access is ideal for those looking for extra uses for the bright lower level such as in-law suite or home office or converting the space into an income rental unit. Easy access to plumbing for adding a kitchenette. Upstairs, the primary suite includes a walk-in closet with custom organizers and a luxurious 4-piece ensuite with heated floors. Three additional bedrooms with custom closets share another 4-piece bath. Second-floor laundry with stacked washer/dryer. Finished basement with large windows, a spacious rec room, an additional room ideal for an office, and a 3-piece washroom w heated floors. Rough-in for second washer/dryer in basement furnace room. Private pie-shaped lot with cedar hedging, detached 2-car garage. Wi-Fi-controlled climate system. Rebuilt by PJC Property Inc., this home perfectly blends style, function, and comfort - ideal for families seeking move-in-ready living in a desirable location with schools nearby. (id:63267)
Home overview
- Cooling Central air conditioning
- Heat source Natural gas
- Heat type Forced air
- Sewer/ septic Sanitary sewer
- # total stories 2
- # parking spaces 10
- Has garage (y/n) Yes
- # full baths 3
- # half baths 1
- # total bathrooms 4.0
- # of above grade bedrooms 4
- Flooring Hardwood
- Subdivision Aurora highlands
- Lot size (acres) 0.0
- Listing # N12477000
- Property sub type Single family residence
- Status Active
- Primary bedroom 5.25m X 4.24m
Level: 2nd - 3rd bedroom 3.9m X 3.63m
Level: 2nd - 4th bedroom 3.83m X 3.12m
Level: 2nd - 2nd bedroom 3.7m X 3.63m
Level: 2nd - Den 4.3m X 3.58m
Level: Basement - Recreational room / games room 6.18m X 3.52m
Level: Basement - Office 3.64m X 3.09m
Level: Basement - Dining room 3.9m X 3.4m
Level: Main - Living room 7.15m X 4.4m
Level: Main - Family room 4.13m X 2.9m
Level: Main - Kitchen 3.87m X 4.34m
Level: Main
- Listing source url Https://www.realtor.ca/real-estate/29021366/29-patrick-drive-aurora-aurora-highlands-aurora-highlands
- Listing type identifier Idx

$-4,000
/ Month

