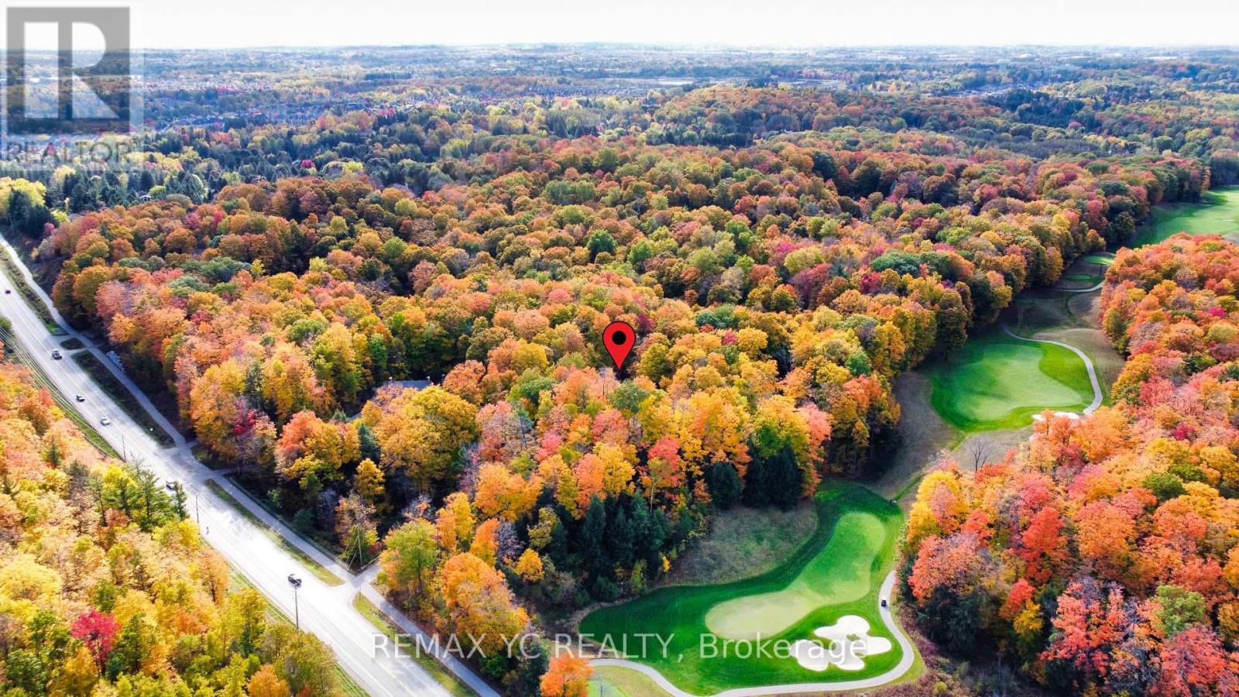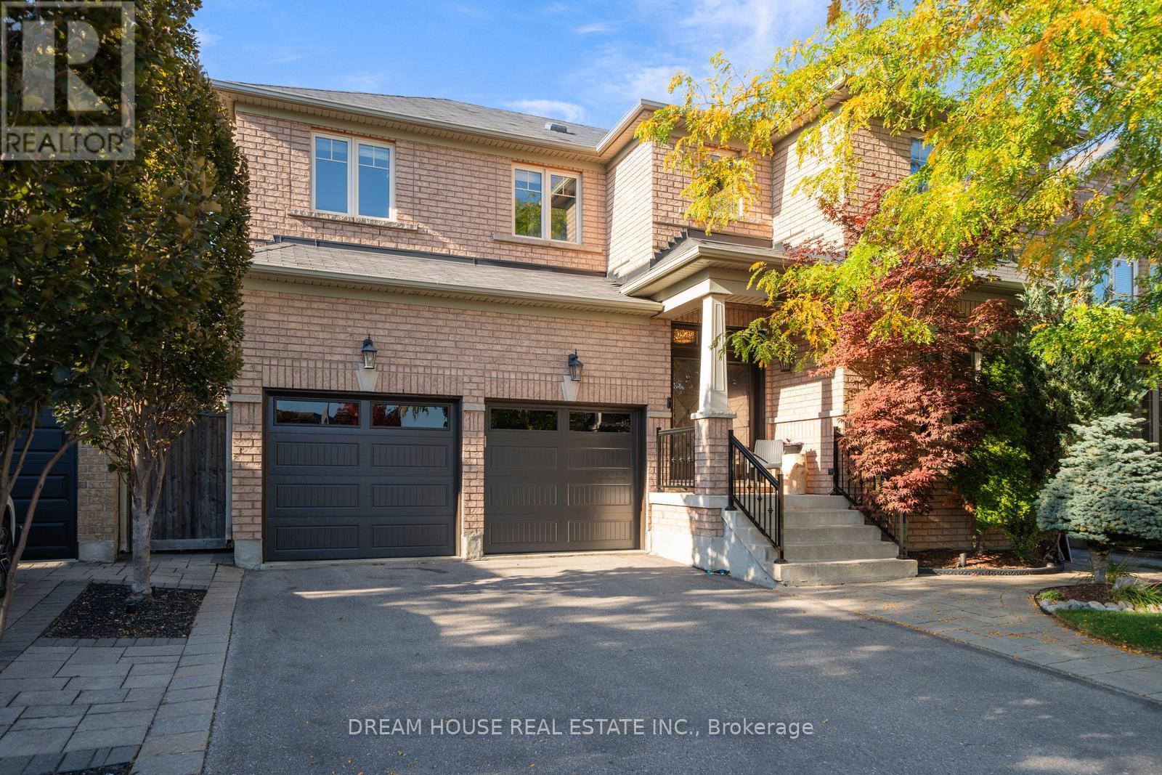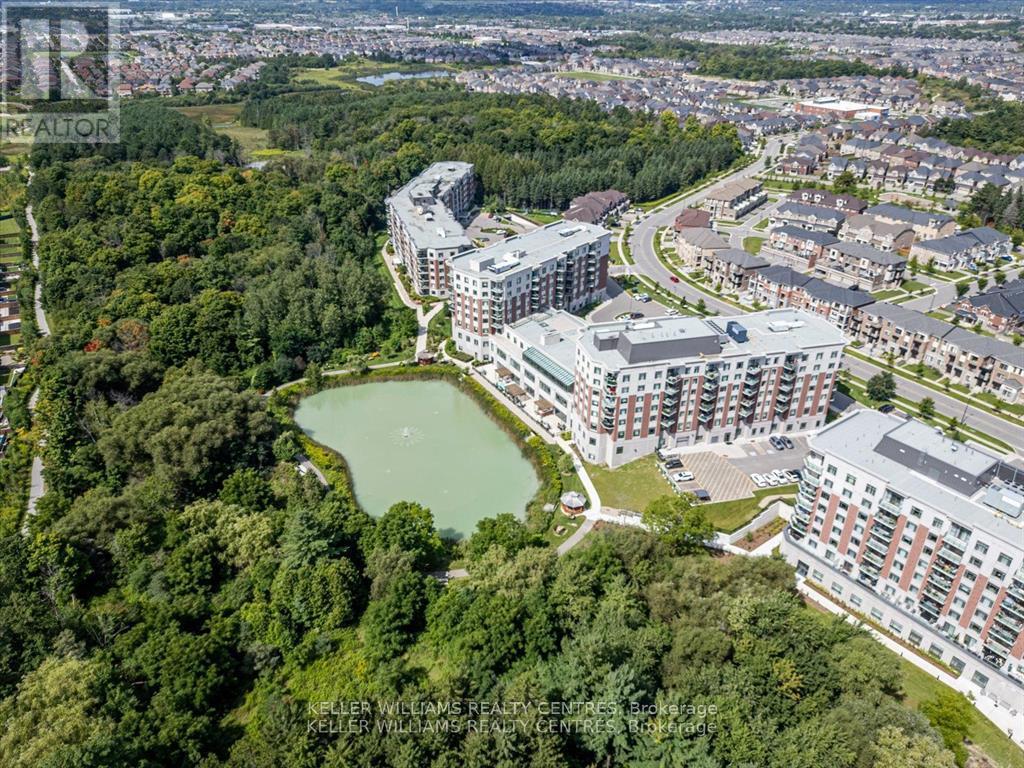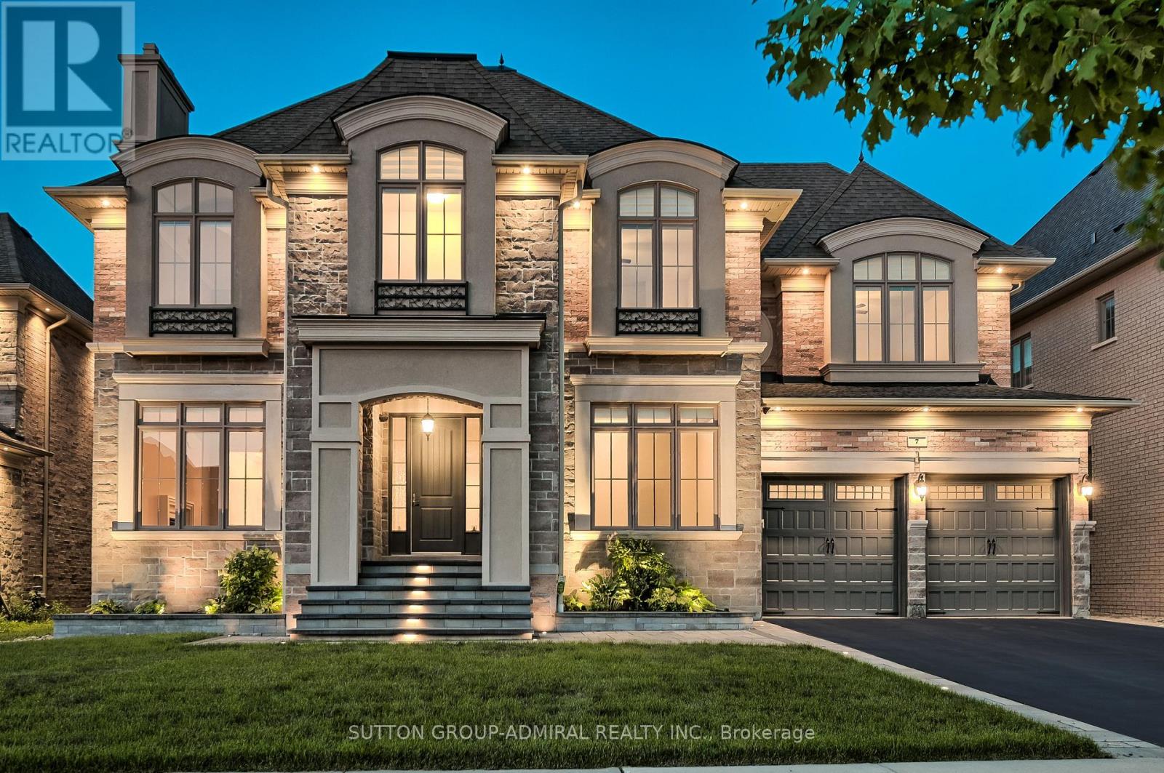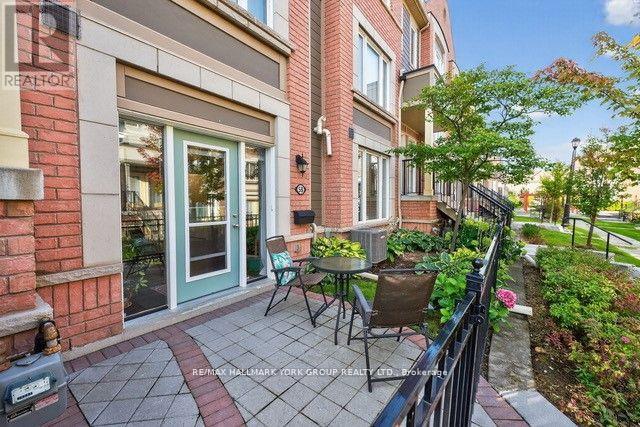- Houseful
- ON
- Aurora
- Aurora Highlands
- 3 Davidson Rd
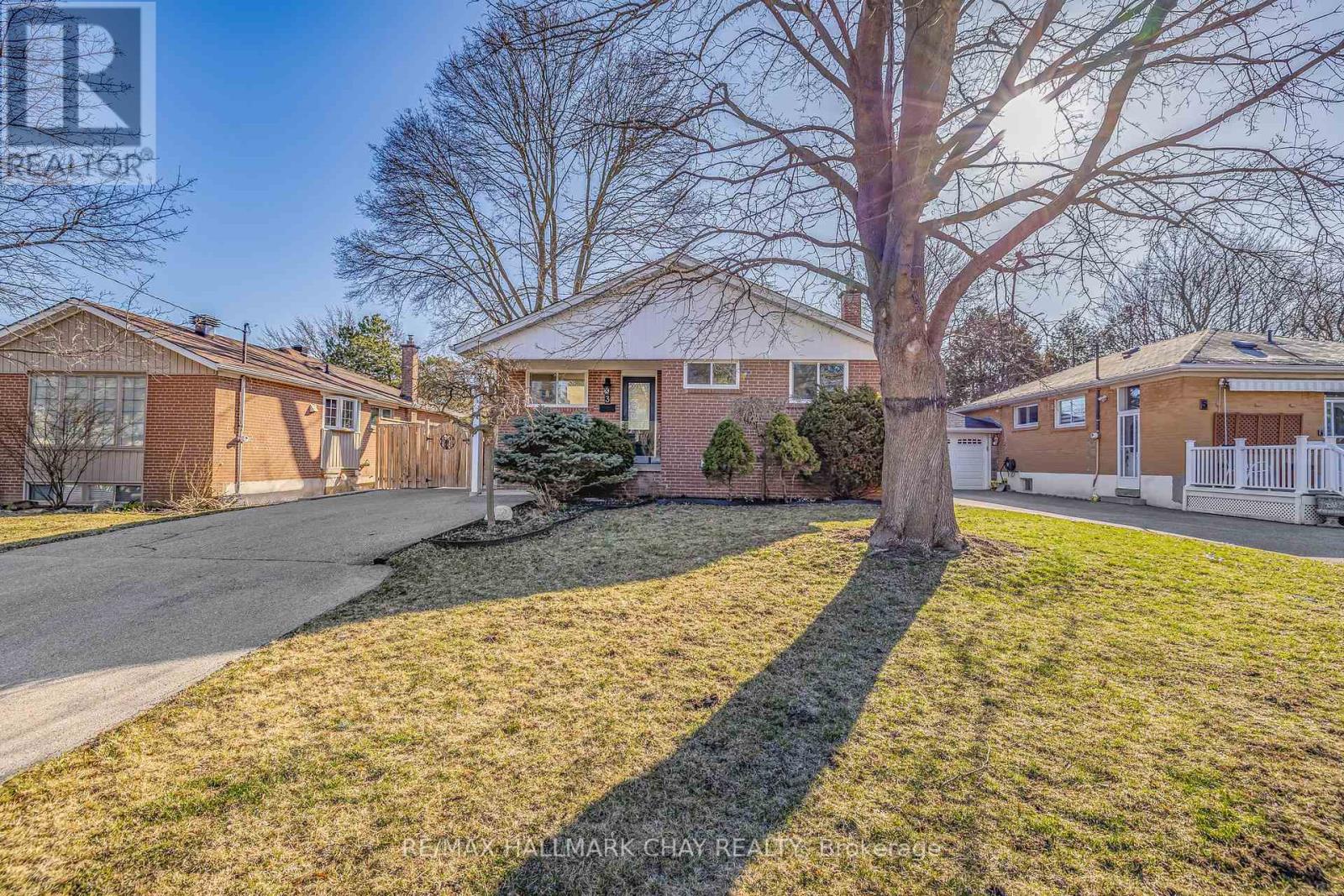
Highlights
Description
- Time on Houseful46 days
- Property typeSingle family
- StyleBungalow
- Neighbourhood
- Median school Score
- Mortgage payment
This beautifully renovated home sits on a premium 50' x 140' lot, offering ample space and privacy. The main floor features engineer hardwood floors and a stunning white kitchen with quartz countertops. The open-concept main floor features a bright living room with a fireplace. The exterior boasts beautiful landscaping and a modern glass handrail leading to the entrance.The basement provides a spacious recreation room, an additional bathroom, and a new wet bar - perfect for entertaining or relaxing. Step outside to your backyard oasis, complete with an inground pool and a 14' x 24' deck, ideal for enjoying warm summer days. Conveniently located near schools, restaurants, and all amenities.Furnace, Ac, Humidfier '23. Tankless Water Heater '22, Front door and main floor windows '24, Backwater Valve '23, Gas Fireplace '24, Basement Wet Bar '25. Other features include Heater Floors in Bathrooms, Fire-Rated sound Insulation in Basement Ceiling, Dri-Core Subfloor Installed in Basement, Leaf Guards on Soffits. (id:63267)
Home overview
- Cooling Central air conditioning
- Heat source Natural gas
- Heat type Forced air
- Has pool (y/n) Yes
- Sewer/ septic Sanitary sewer
- # total stories 1
- Fencing Fenced yard
- # parking spaces 5
- # full baths 2
- # total bathrooms 2.0
- # of above grade bedrooms 3
- Flooring Hardwood, vinyl
- Community features Community centre
- Subdivision Aurora highlands
- Directions 1909108
- Lot size (acres) 0.0
- Listing # N12380328
- Property sub type Single family residence
- Status Active
- Laundry 3.4m X 2.15m
Level: Basement - Games room 8.3m X 4.8m
Level: Basement - Recreational room / games room 5m X 3.76m
Level: Basement - Kitchen 3.6m X 2.8m
Level: Main - 3rd bedroom 3.02m X 2.64m
Level: Main - Living room 4.69m X 3.33m
Level: Main - Primary bedroom 3.7m X 3.26m
Level: Main - 2nd bedroom 3.26m X 2.21m
Level: Main - Dining room 3.65m X 1.85m
Level: Main
- Listing source url Https://www.realtor.ca/real-estate/28812835/3-davidson-road-aurora-aurora-highlands-aurora-highlands
- Listing type identifier Idx

$-3,115
/ Month








