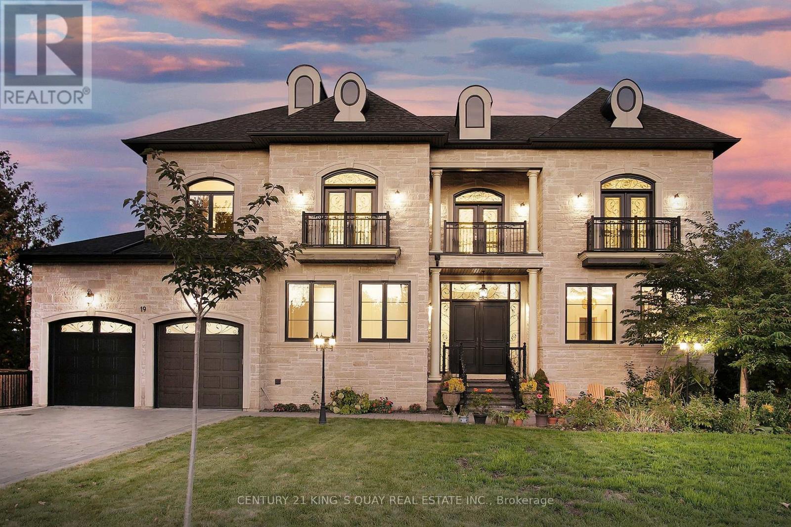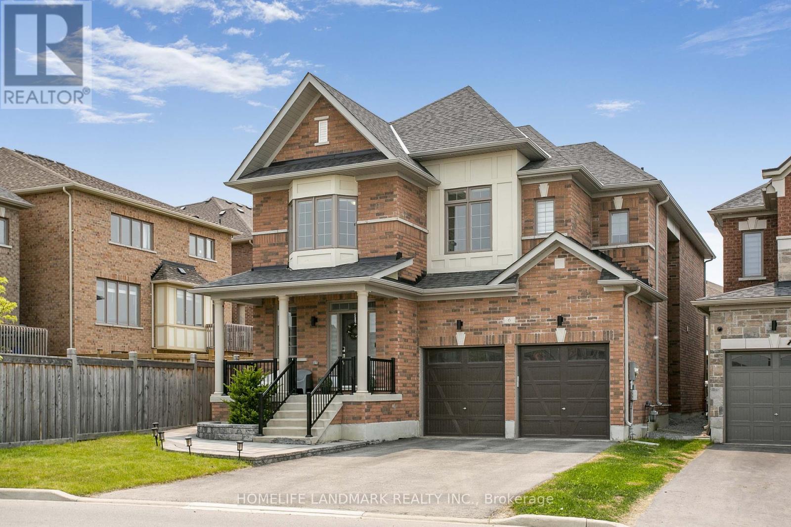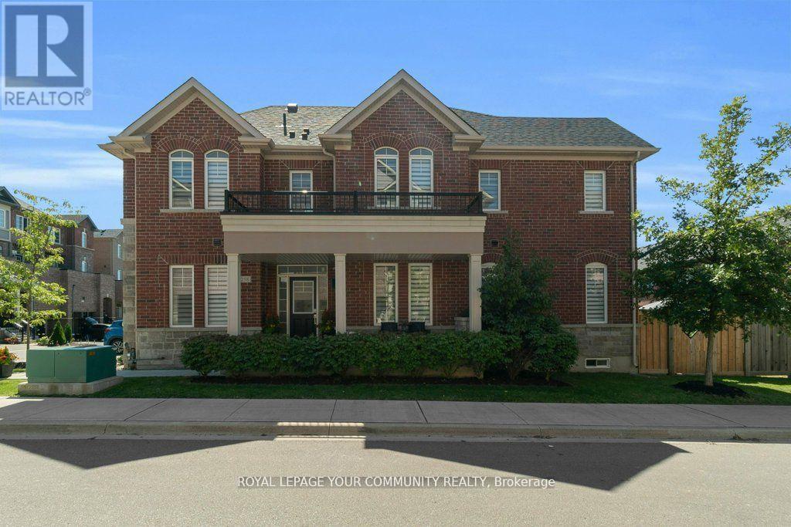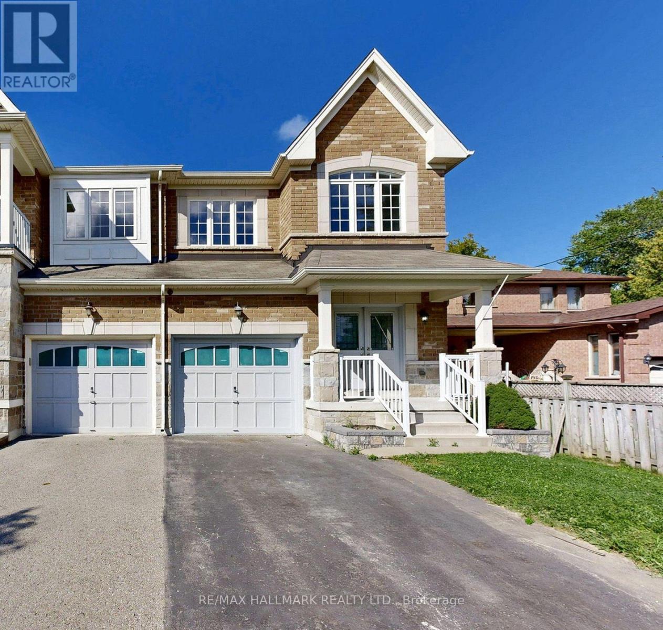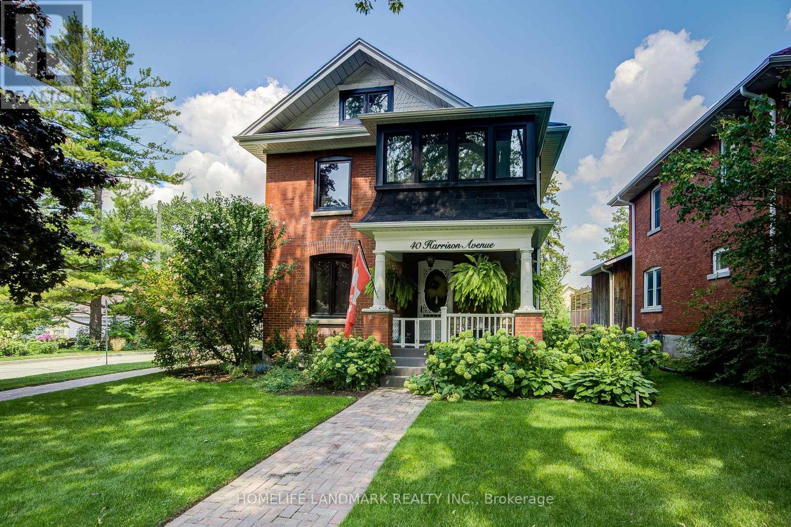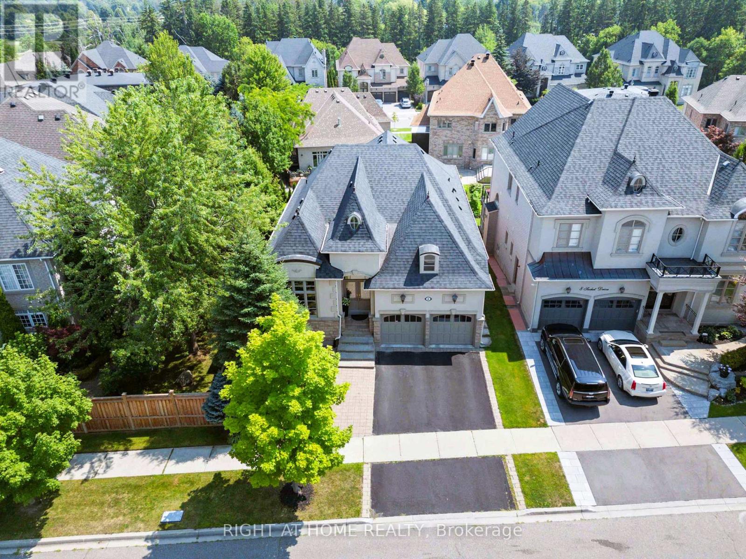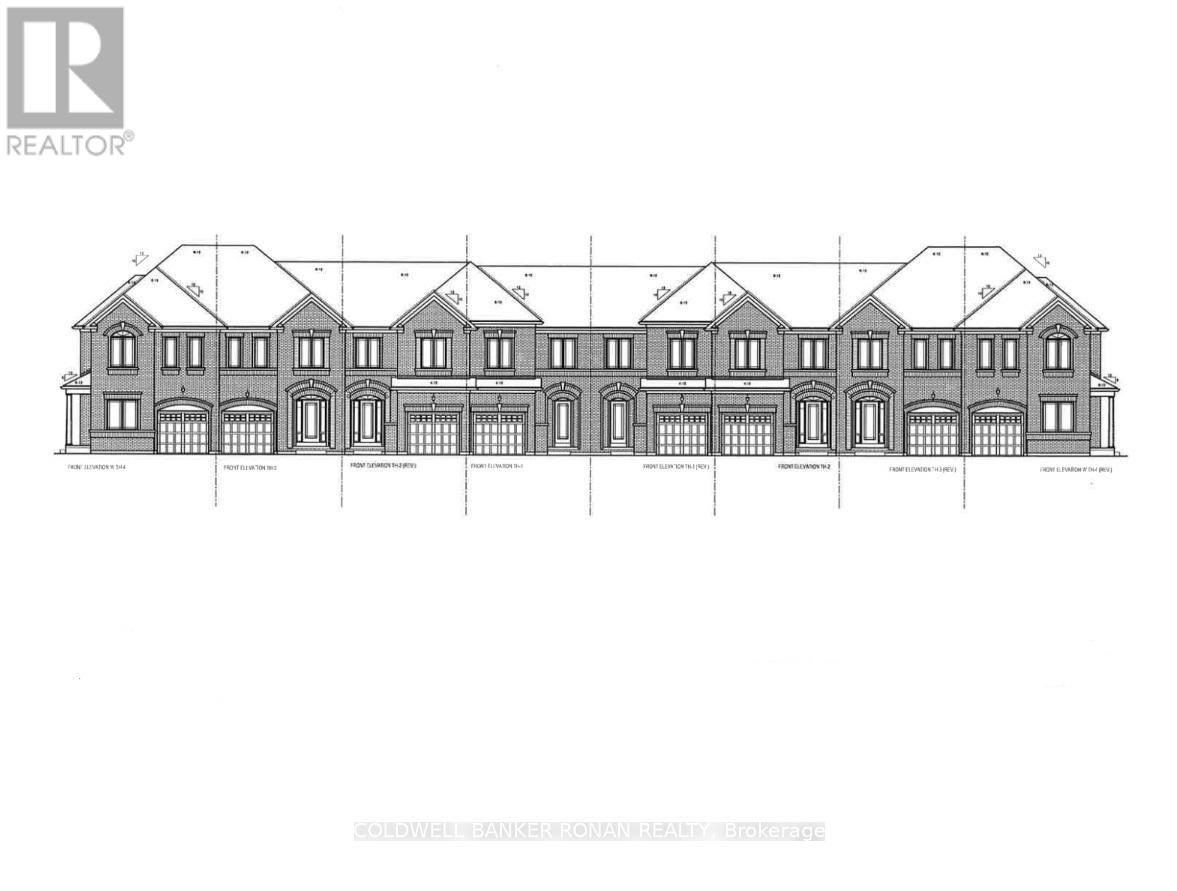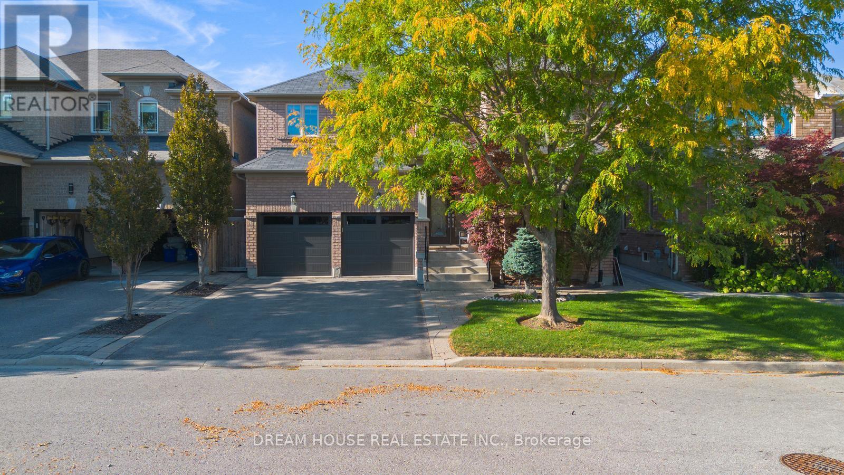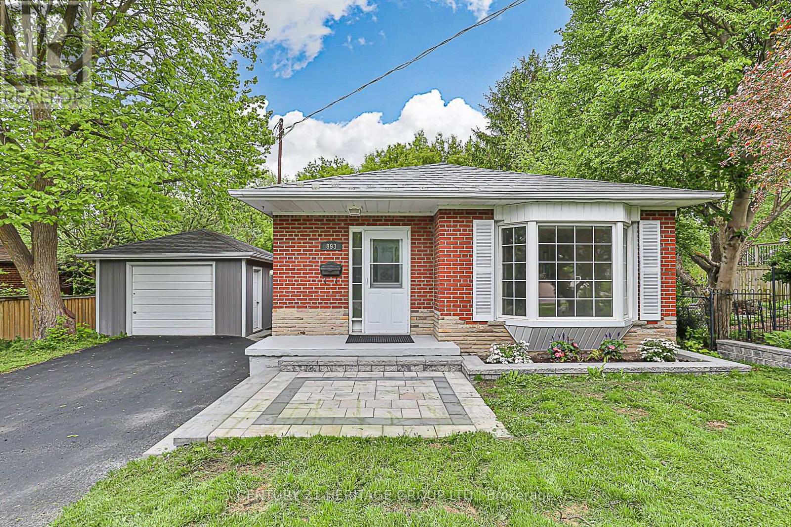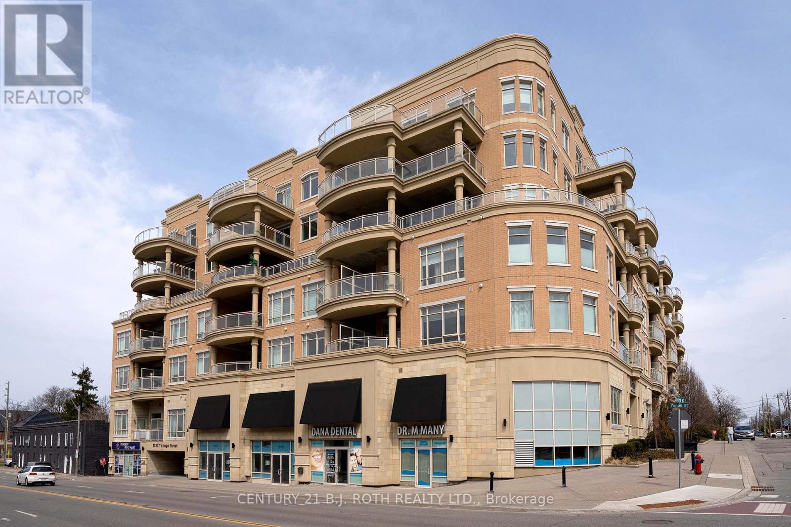- Houseful
- ON
- Aurora
- Aurora Heights
- 30 Foreht Cres
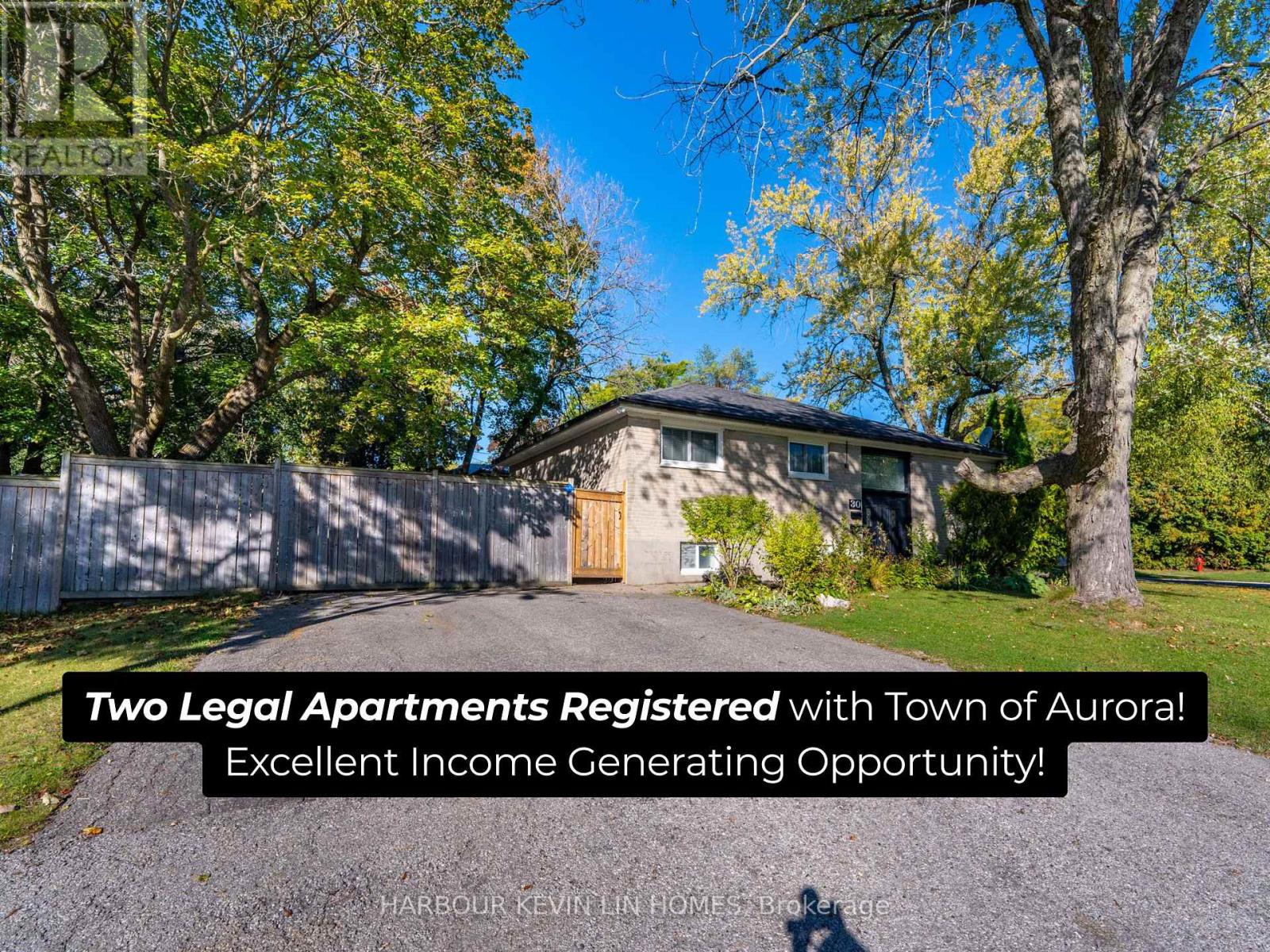
Highlights
Description
- Time on Housefulnew 2 hours
- Property typeSingle family
- StyleRaised bungalow
- Neighbourhood
- Median school Score
- Mortgage payment
*** Two Legal Apartments Fully Registered With The Town Of Aurora. Fantastic Opportunity To Generate Rental Income Or Perfect For Multi-Generational Living *** This Thoughtfully Designed Suite Provides Peace Of Mind With Its Official Approval Status. Featuring 3+3 Bedrooms, 2 Bathrooms, 1+1 Kitchens, And 2 Laundry Areas. The Main Floor Boasts A Bright And Open Living And Dining Area Filled With Natural Light From Oversized Windows And Enhanced By Gleaming Hardwood Floors. The Modern Kitchen Showcases White Cabinetry, Brand New Quartz Countertops, Stainless Steel Appliances, And A Walkout To A Private Deck And Fenced Backyard, Creating An Ideal Flow For Daily Living And Entertaining. Three Well-Sized Bedrooms Provide Comfort And Versatility, While A Stylish 4-Piece Bathroom With Contemporary Finishes And A Stacked Washer/Dryer Adds Convenience. The Fully Finished Lower Level, With Its Own Private Entrance, Functions As A Legal Self-Contained Apartment Featuring An Open-Concept Living And Dining Space, A Full Kitchen With Wood Cabinetry, Ample Counter Space, And A Central Island. Three Additional Bedrooms, A Full Bathroom With Double Sinks And Tiled Finishes, Plus A Second Laundry Room With Washer, Dryer, Utility Sink, And Storage Ensure Privacy And Practicality. Outdoors, Enjoy A Private Backyard Oasis With A Stone Patio, Mature Trees, Lush Garden Beds, And A Storage Shed, Perfect For Gatherings, Gardening, Or Relaxation. With Ample Driveway Parking, Thoughtful Updates, And A Functional Layout That Balances Comfort And Style, This Move-In Ready Home Is Well-Suited To A Wide Range Of Lifestyles. Centrally Located Close To Parks, Shopping, Transit, And Community Amenities, It Also Sits Within Highly Rated School Catchments Including Aurora Heights Public School, Aurora High School, Alexander Mackenzie High School, And Sacred Heart Catholic High School. (id:63267)
Home overview
- Cooling Central air conditioning
- Heat source Natural gas
- Heat type Forced air
- Sewer/ septic Sanitary sewer
- # total stories 1
- Fencing Fenced yard
- # parking spaces 4
- # full baths 2
- # total bathrooms 2.0
- # of above grade bedrooms 6
- Flooring Hardwood, laminate, porcelain tile, tile
- Community features Community centre
- Subdivision Aurora heights
- Directions 2108680
- Lot size (acres) 0.0
- Listing # N12435480
- Property sub type Single family residence
- Status Active
- Recreational room / games room 3.82m X 3.3m
Level: Basement - Bedroom 3.4m X 3.15m
Level: Basement - Bedroom 3.98m X 3.16m
Level: Basement - Bedroom 3.23m X 2.64m
Level: Basement - Kitchen 2.7m X 2.64m
Level: Basement - 3rd bedroom 3.32m X 2.48m
Level: Main - Living room 4.38m X 3.35m
Level: Main - 2nd bedroom 3.31m X 2.77m
Level: Main - Kitchen 3.25m X 3.2m
Level: Main - Primary bedroom 3.24m X 3.11m
Level: Main - Dining room 3.26m X 3.2m
Level: Main
- Listing source url Https://www.realtor.ca/real-estate/28931279/30-foreht-crescent-aurora-aurora-heights-aurora-heights
- Listing type identifier Idx

$-2,664
/ Month

