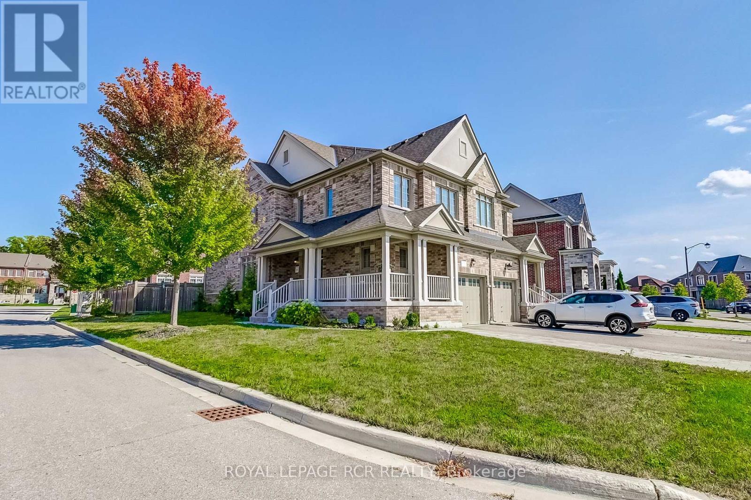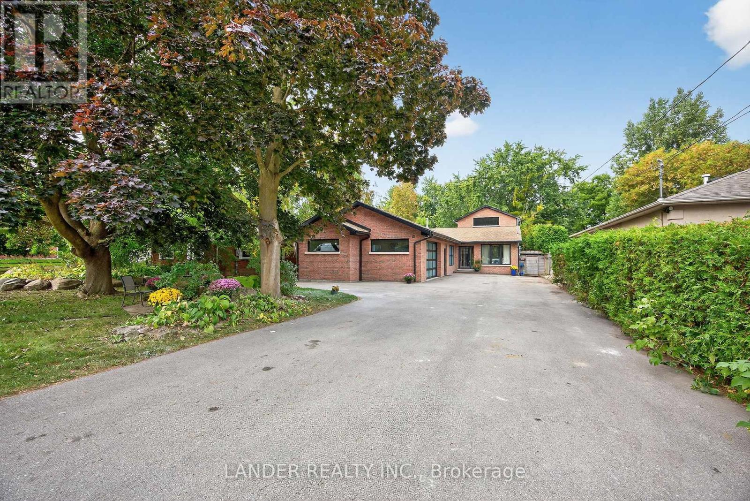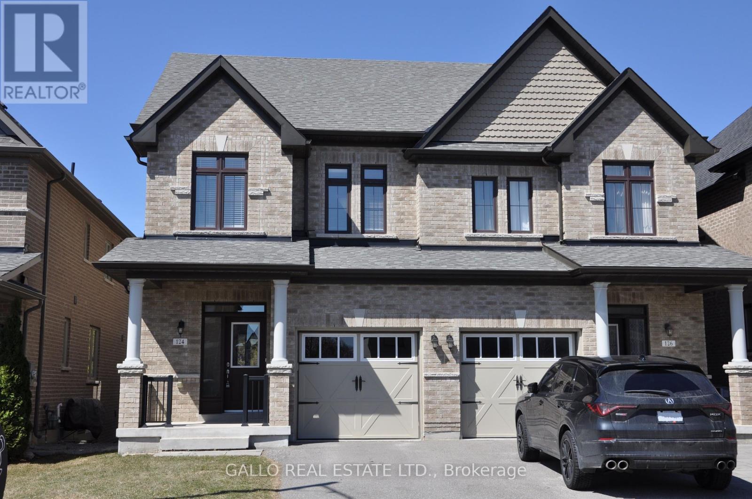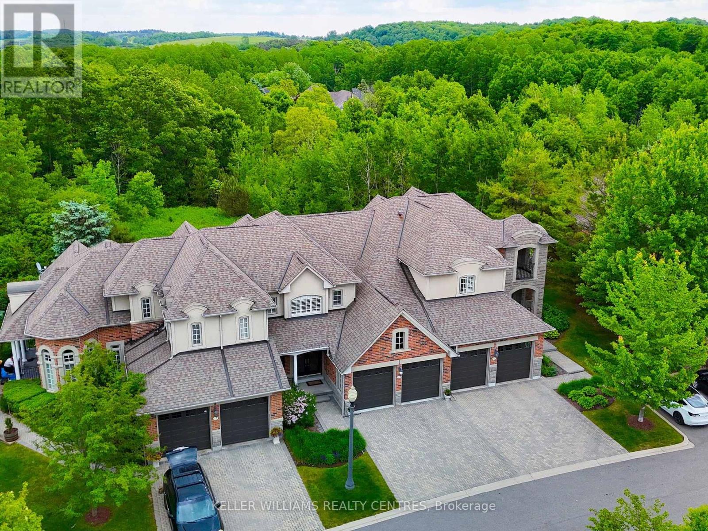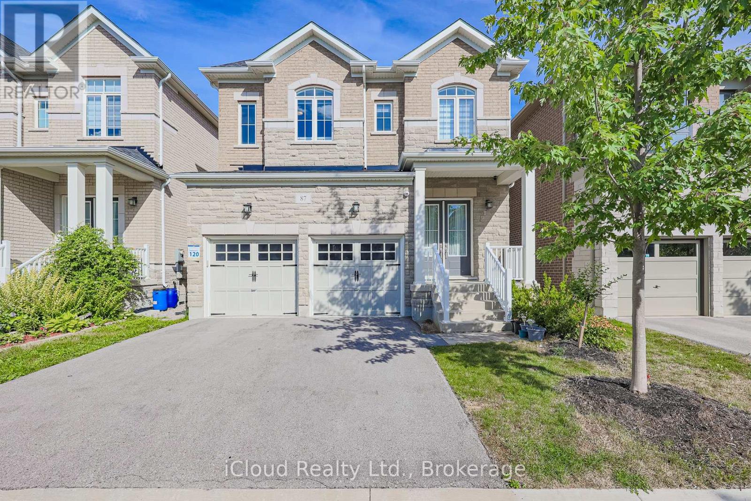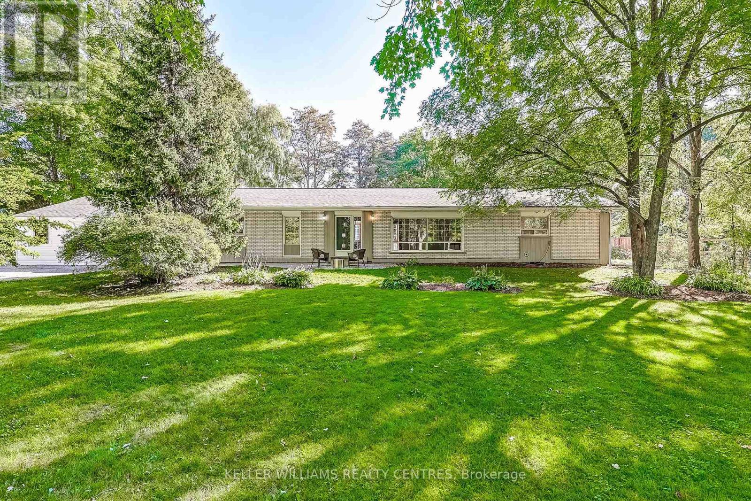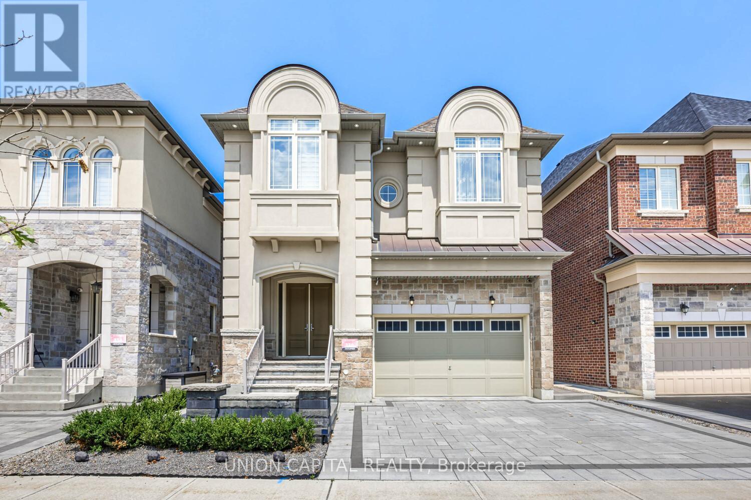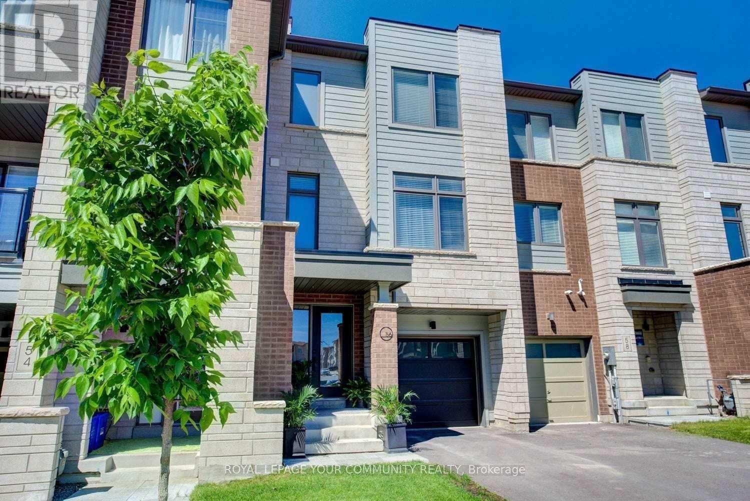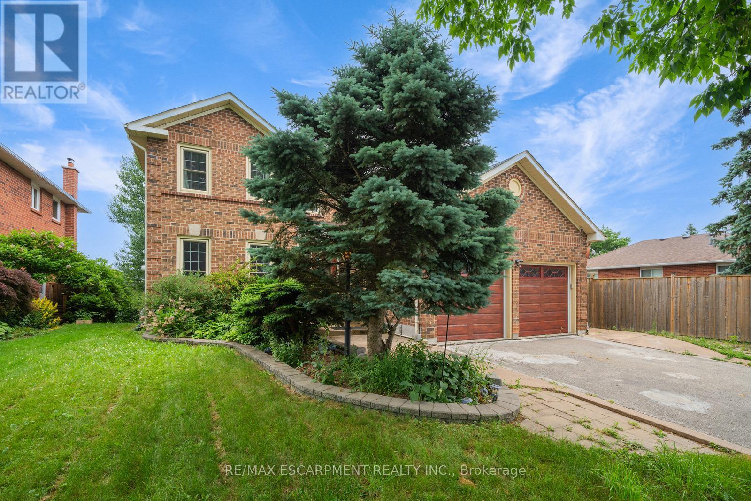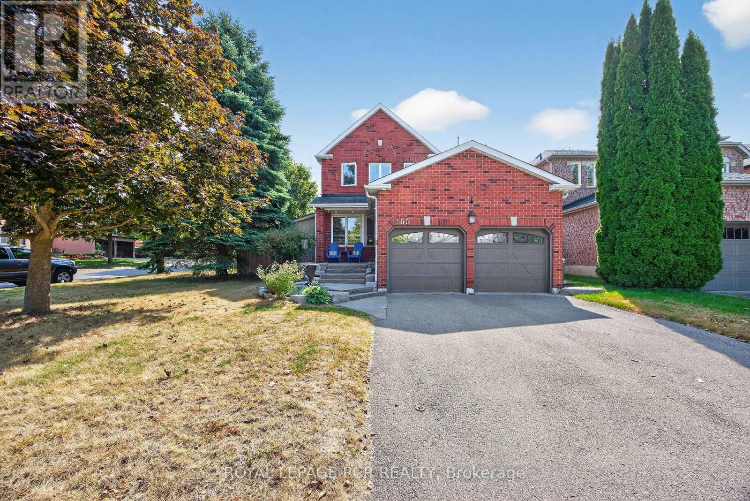- Houseful
- ON
- Aurora
- Aurora Village
- 31 Twelve Oaks Dr
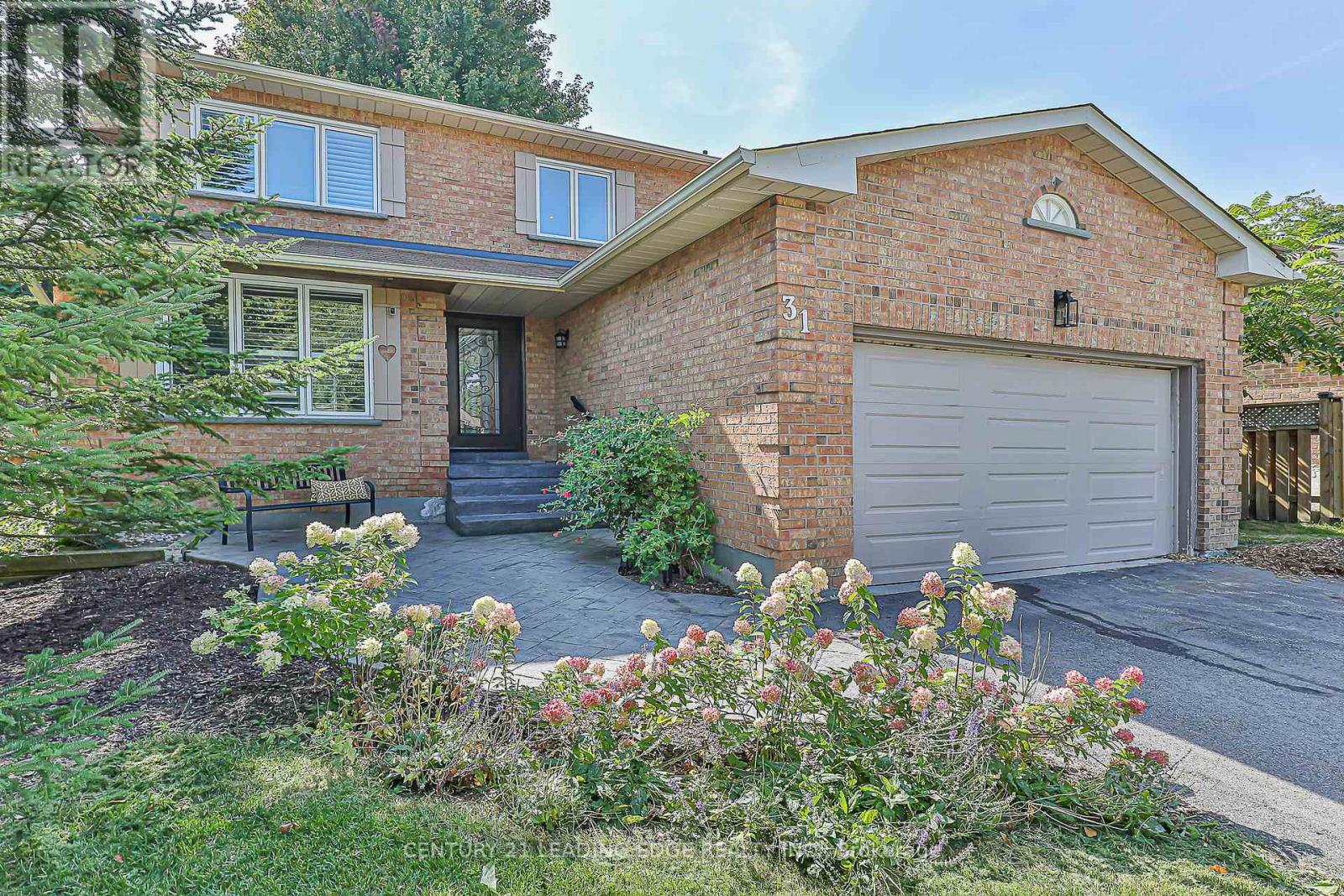
Highlights
Description
- Time on Housefulnew 2 hours
- Property typeSingle family
- Neighbourhood
- Median school Score
- Mortgage payment
Welcome to this beautifully maintained detached home nestled in a family-friendly neighbourhood known for its tree-lined streets and undeniable curb appeal. Step inside to discover a thoughtfully renovated interior, including a stunning 2024 kitchen upgrade featuring stainless steel appliances, new modern countertops, a bar fridge, hood fan, large tile, and extended cabinetry, perfect for entertaining. Walk out from the kitchen to a massive 900 sq.ft. deck (2023), overlooking a lush backyard with a vibrant Sugar Maple and a built-in cabana for relaxing evenings. This 3 bedroom, 3 bathroom home offers both style and function with newer windows, shutters, a decorative fireplace, and a convenient side entrance to both the home and garage. The mudroom features tile and a main floor powder room. Upstairs, you'll find spacious bedrooms and updated bathrooms, while the basement offers a blank canvas ready for your personal touch. Upgrades include a brand-new A/C unit, water purifier, water softener, and hot water tank, plus 200-amp service. With full-size newer laundry, a great community vibe, and a layout designed for modern family living, this home is ready to welcome its next chapter. (id:63267)
Home overview
- Cooling Central air conditioning
- Heat source Natural gas
- Heat type Forced air
- Sewer/ septic Sanitary sewer
- # total stories 2
- # parking spaces 6
- Has garage (y/n) Yes
- # full baths 2
- # half baths 1
- # total bathrooms 3.0
- # of above grade bedrooms 3
- Flooring Hardwood, tile
- Subdivision Aurora village
- Directions 1416388
- Lot desc Landscaped
- Lot size (acres) 0.0
- Listing # N12416452
- Property sub type Single family residence
- Status Active
- Primary bedroom 5.551m X 4.398m
Level: 2nd - Bedroom 3.902m X 3.148m
Level: 2nd - Bedroom 3.25m X 4.148m
Level: 2nd - Dining room 3.349m X 3.148m
Level: Main - Kitchen 4.801m X 4m
Level: Main - Living room 4.551m X 3.148m
Level: Main - Family room 3.951m X 3.749m
Level: Main
- Listing source url Https://www.realtor.ca/real-estate/28890630/31-twelve-oaks-drive-aurora-aurora-village-aurora-village
- Listing type identifier Idx

$-3,000
/ Month

