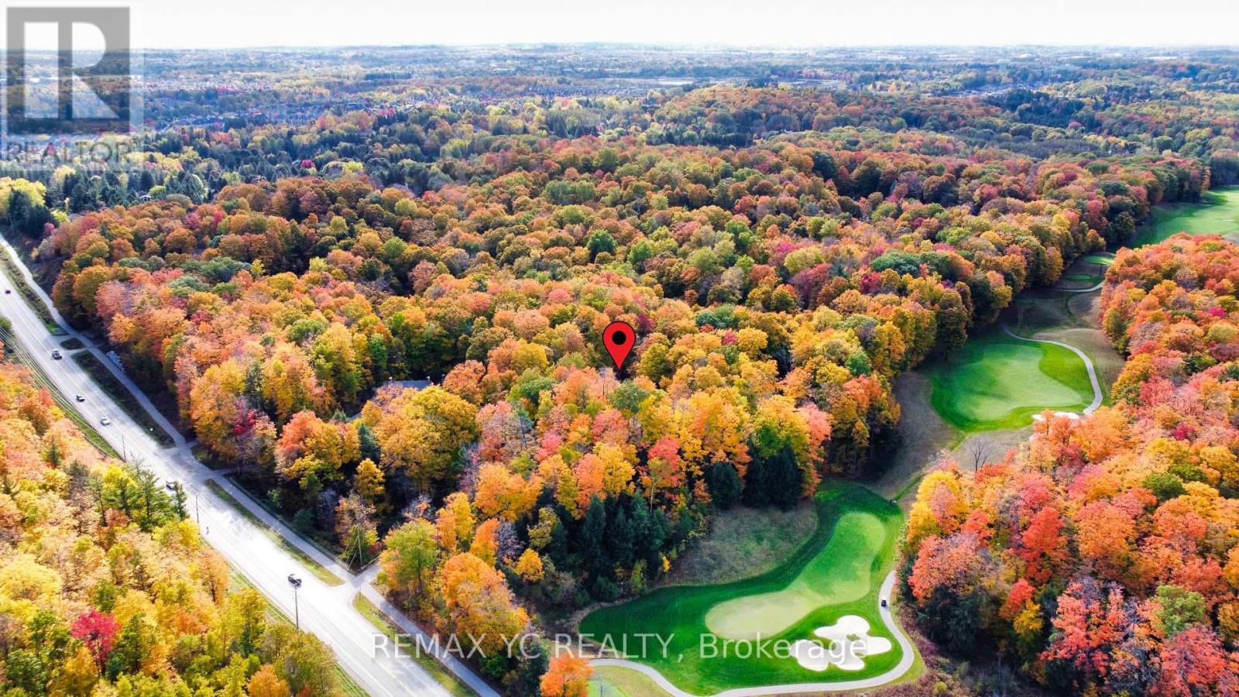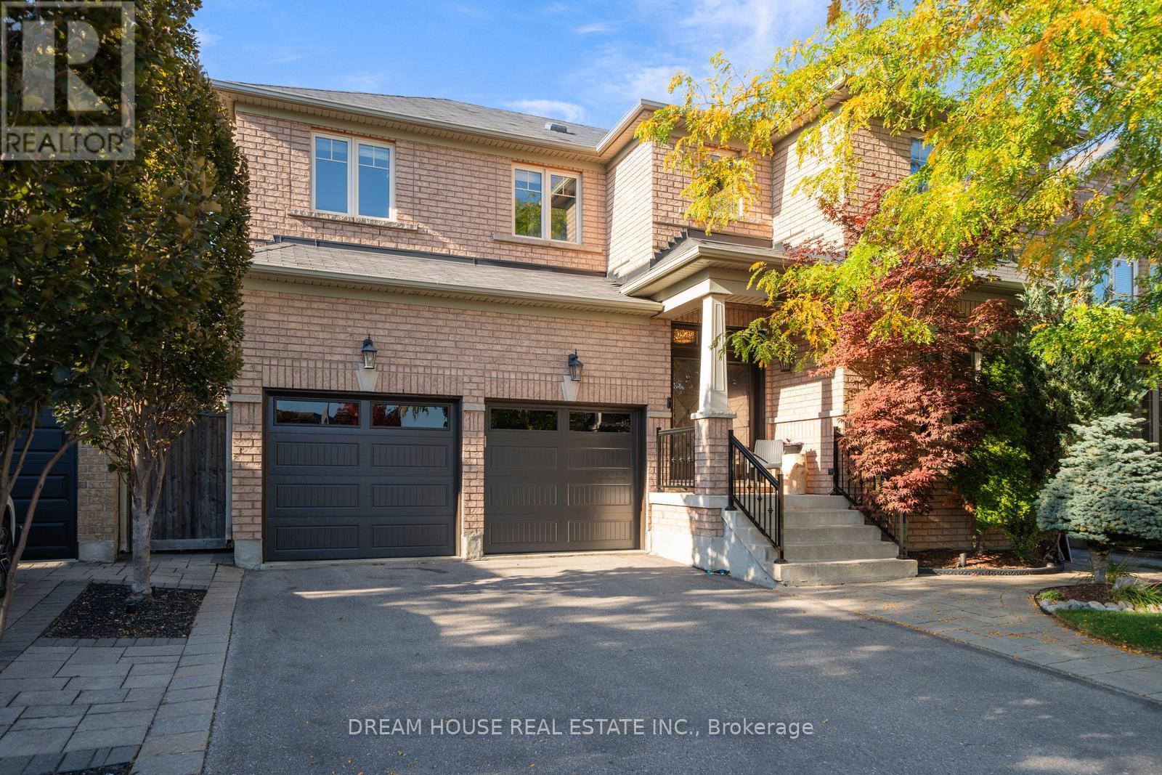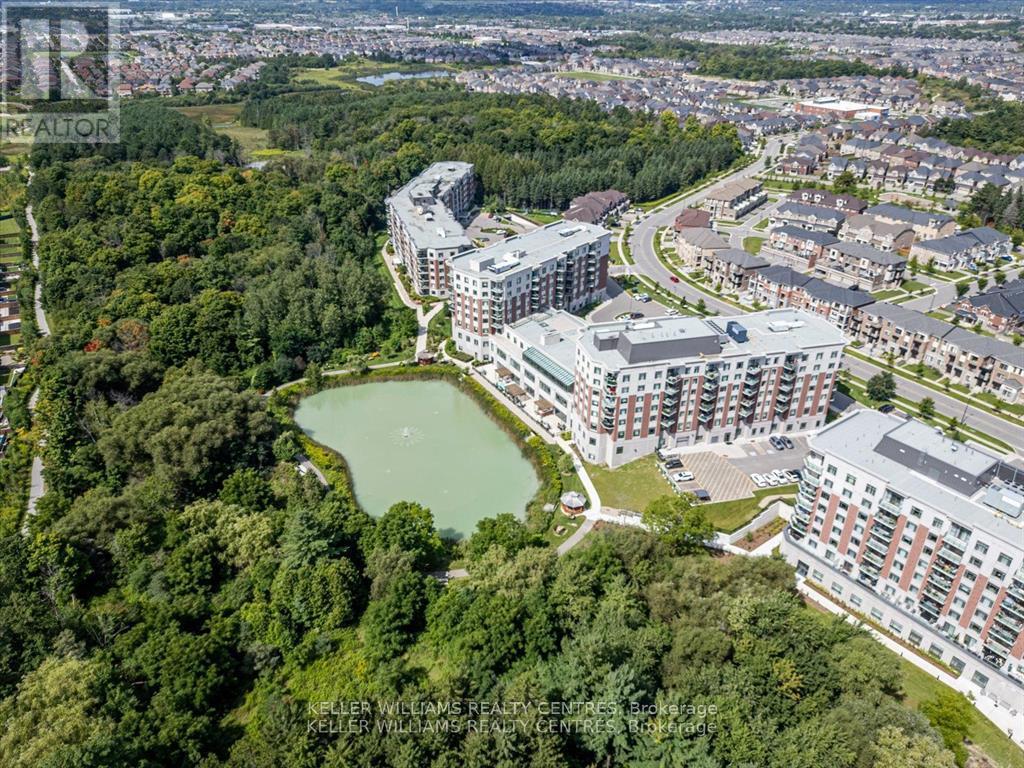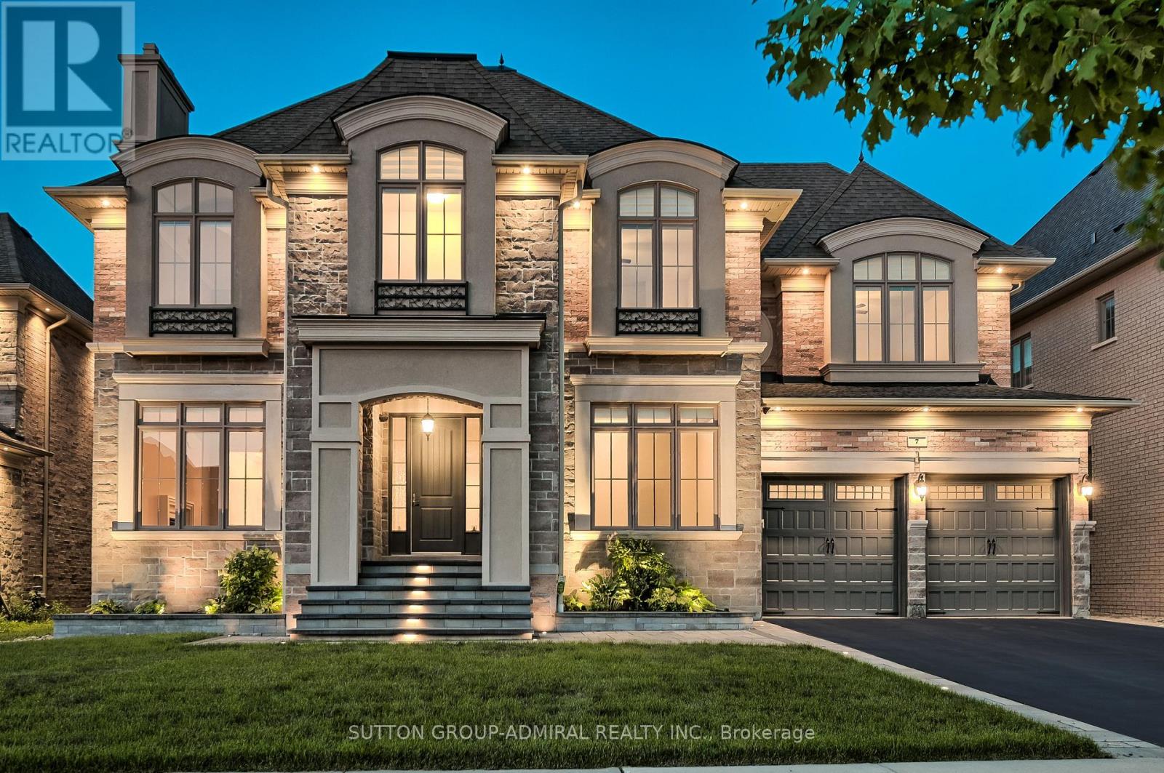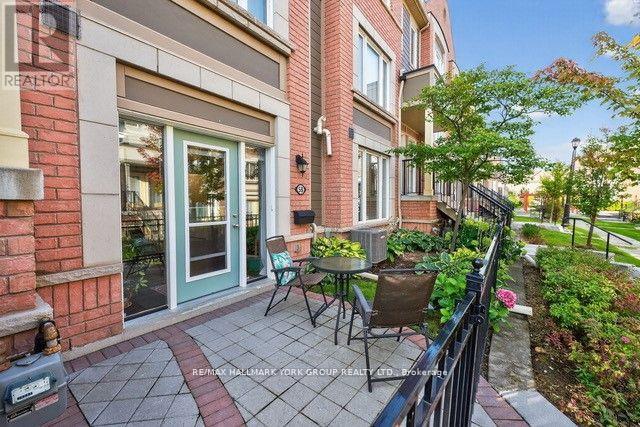- Houseful
- ON
- Aurora
- Aurora Highlands
- 305 14924 Yonge St
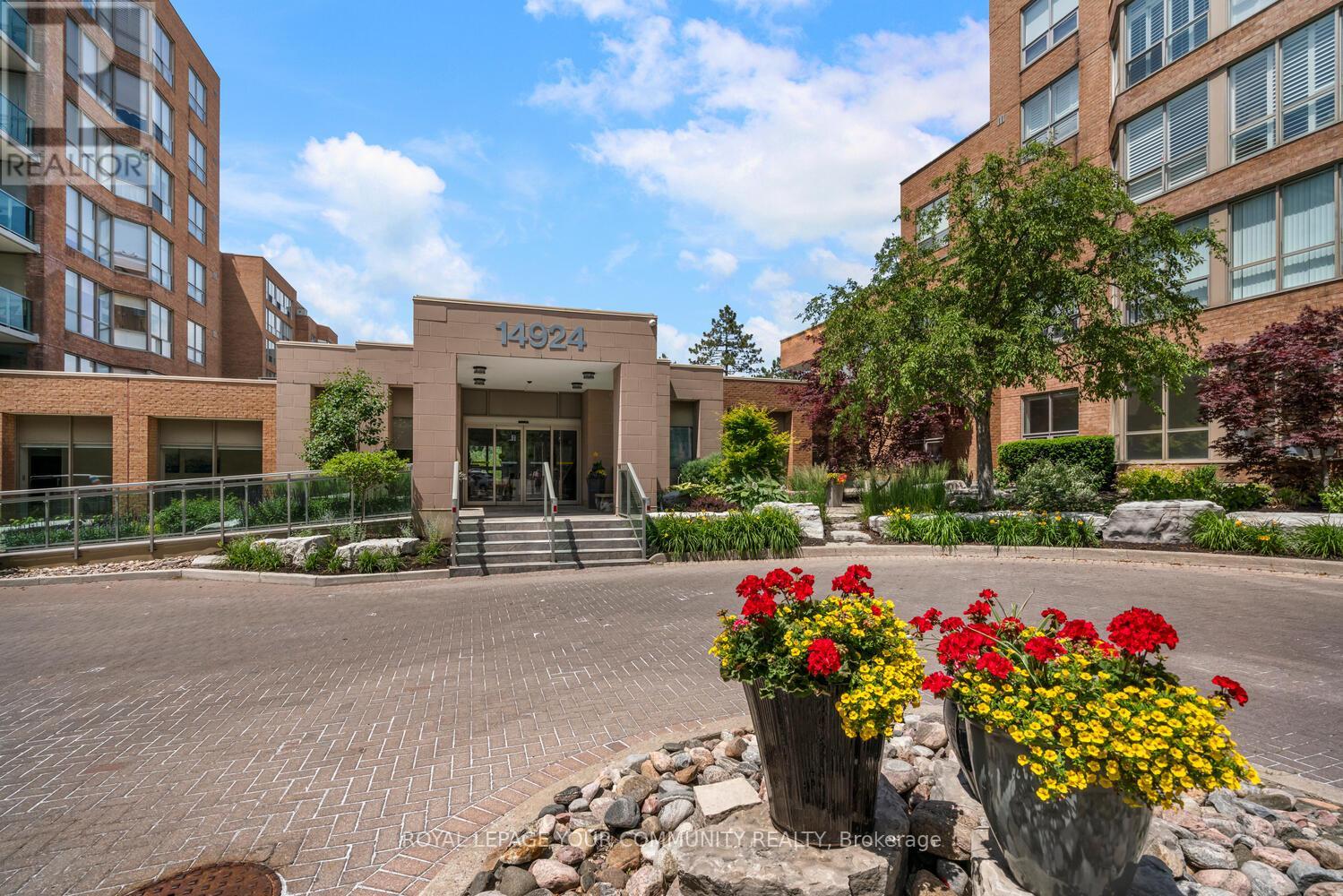
Highlights
Description
- Time on Houseful10 days
- Property typeSingle family
- Neighbourhood
- Median school Score
- Mortgage payment
Affordable luxury in the coveted Highland Green Condos! Don't miss this exceptional opportunity to own a beautifully updated, turnkey suite in one of the area's most sought after condominium communities. Highland Green offers a sophisticated lifestyle with upscale amenities including a stunning front foyer, party room, on-site car wash, well-equipped exercise room, and more! Step inside to breathtaking views through a wall of expansive windows, elegantly dressed with custom 'California style' shutters. This bright, open-concept suite features modern light fixtures, quartz countertops, and an updated eat-in kitchen complete with contemporary cabinetry, sleek faucets, and stylish hardware. Plush carpeting and complementary wall tones create a fresh and welcoming atmosphere throughout. For added convenience, the suite includes a parking spot and storage locker. Monthly maintenance fees include utilities, cable, and internet! Ideally situated on Yonge Street, you'll be steps away from shops, restaurants, and transit - everything you need for easy, everyday living. Fresh. Stylish. Affordable. Move in and start living the lifestyle! *** See Multimedia/Virtual Tour with virtually staged images! *** (id:63267)
Home overview
- # parking spaces 1
- Has garage (y/n) Yes
- # full baths 1
- # total bathrooms 1.0
- # of above grade bedrooms 1
- Flooring Carpeted, tile
- Community features Pet restrictions
- Subdivision Aurora highlands
- Directions 1733447
- Lot size (acres) 0.0
- Listing # N12457834
- Property sub type Single family residence
- Status Active
- Foyer 1.4m X 1.83m
Level: Main - Laundry 1.67m X 1.83m
Level: Main - Great room 6.4m X 3.25m
Level: Main - Primary bedroom 3.3m X 3.43m
Level: Main - Kitchen 5.05m X 2.57m
Level: Main
- Listing source url Https://www.realtor.ca/real-estate/28979815/305-14924-yonge-street-aurora-aurora-highlands-aurora-highlands
- Listing type identifier Idx

$-835
/ Month








