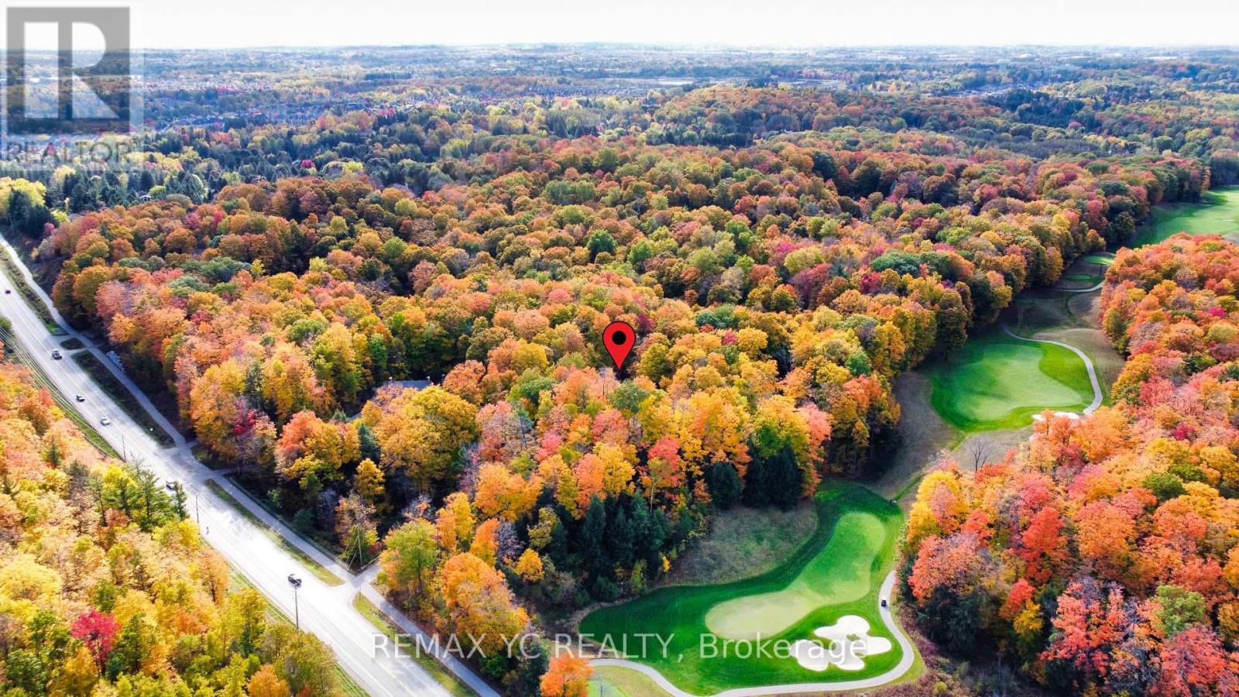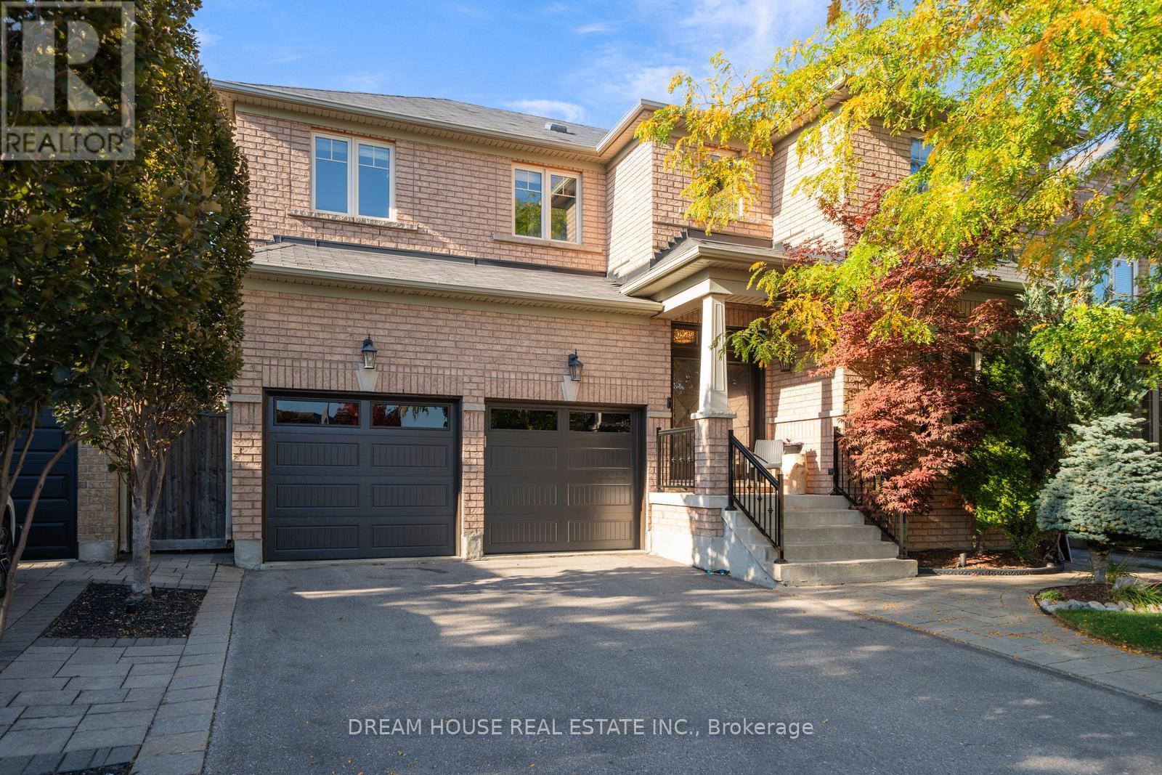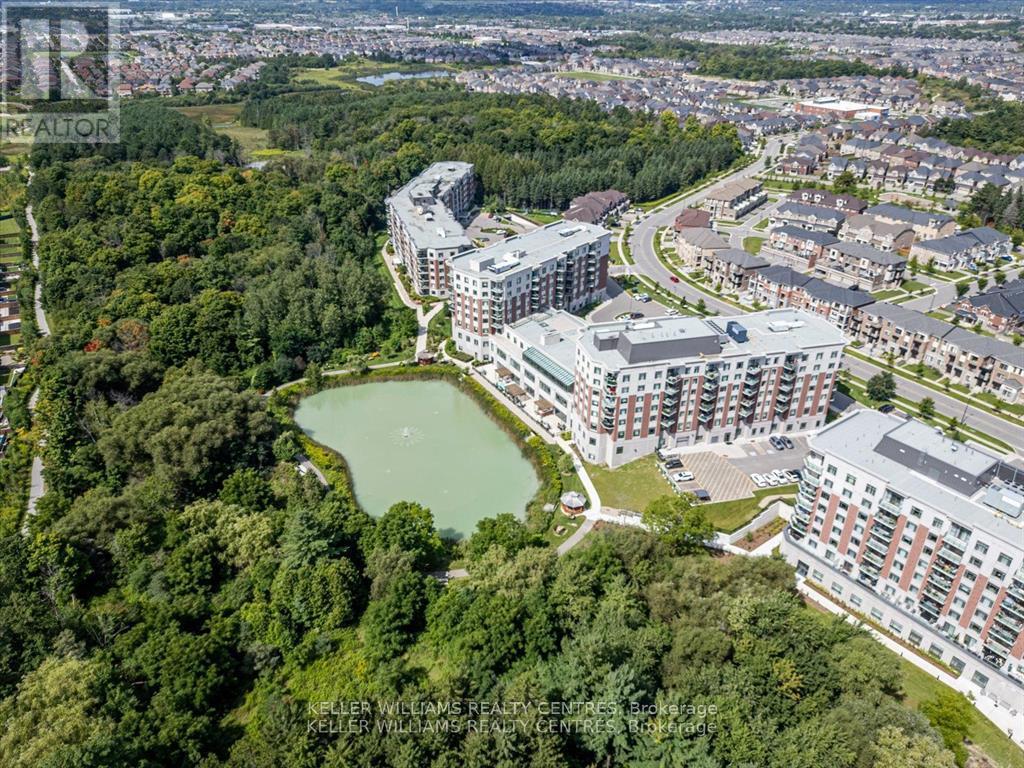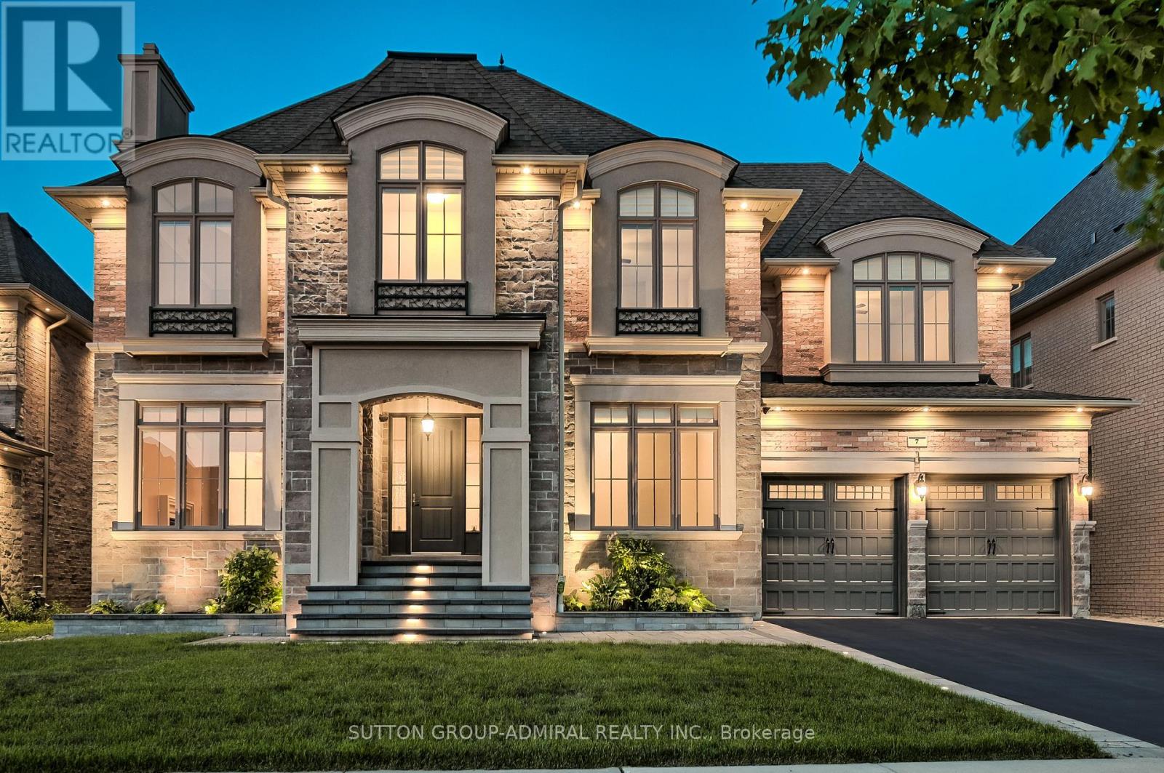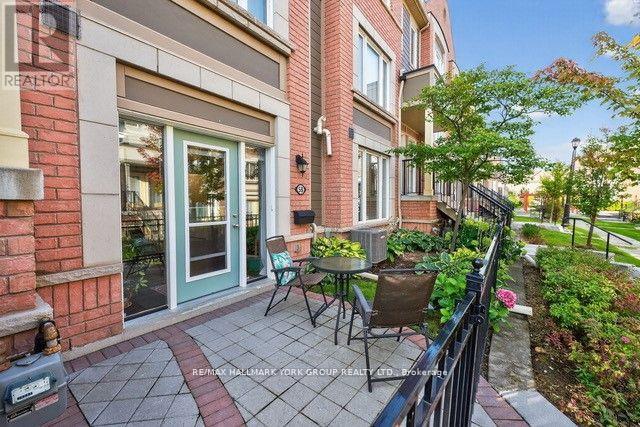- Houseful
- ON
- Aurora
- Aurora Heights
- 33 Autumn Way
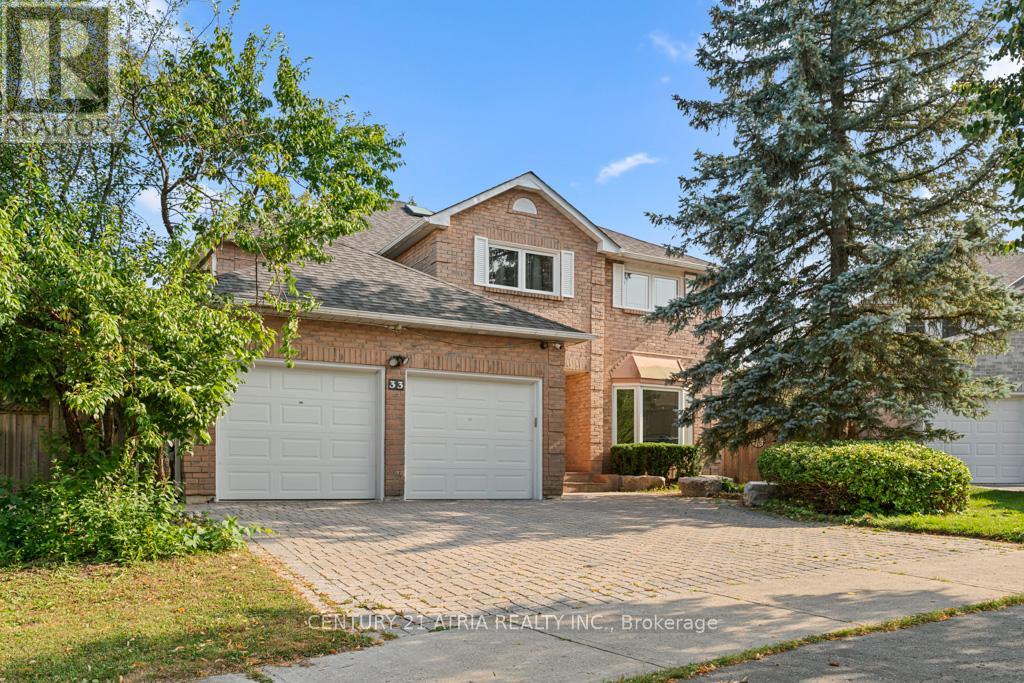
Highlights
Description
- Time on Houseful63 days
- Property typeSingle family
- Neighbourhood
- Median school Score
- Mortgage payment
Indulge in over 4,000 sq. ft. of luxurious living in the heart of prestigious Aurora Heights. A granite lovers dream, this home showcases exquisite granite across counters, floors, stairs, and a stunning centrepiece kitchen island. The walk-out basement extends the elegance with a granite kitchenette, cedar sauna, wine fridge, electric fireplace, and an additional washer/dryer. Thoughtful upgrades combine style and peace of mind: all windows replaced in 2017, new heat pump (2024), full interior painting (2024), new roof and insulation (2024), extended deck (2025), paving around the property (2024), backyard interlocking, shed storage, backyard electrical extension, water softener, and a central security camera system. Elegant touches like hardwood floors, crown moulding, and multiple decks overlook a beautifully landscaped pie-shaped lotjust steps from forest trails, top-rated schools, and moments from Yonge Street and major highways. (id:63267)
Home overview
- Cooling Central air conditioning
- Heat source Electric
- Heat type Forced air
- Sewer/ septic Sanitary sewer
- # total stories 2
- Fencing Fenced yard
- # parking spaces 4
- Has garage (y/n) Yes
- # full baths 3
- # half baths 2
- # total bathrooms 5.0
- # of above grade bedrooms 7
- Subdivision Aurora heights
- Lot size (acres) 0.0
- Listing # N12349930
- Property sub type Single family residence
- Status Active
- 3rd bedroom 3.48m X 3.53m
Level: 2nd - Primary bedroom 7.24m X 4.04m
Level: 2nd - 5th bedroom 3.51m X 2.72m
Level: 2nd - 4th bedroom 3.62m X 3.57m
Level: 2nd - 2nd bedroom 3.62m X 3.27m
Level: 2nd - Dining room 3.6m X 3.47m
Level: Ground - Eating area 3.17m X 4.05m
Level: Ground - Living room 5.35m X 3.47m
Level: Ground - Foyer 2.67m X 2.03m
Level: Ground - Kitchen 7.2m X 4.05m
Level: Ground - Family room 5.16m X 3.6m
Level: Ground - Office 3.65m X 3.02m
Level: Ground
- Listing source url Https://www.realtor.ca/real-estate/28745107/33-autumn-way-aurora-aurora-heights-aurora-heights
- Listing type identifier Idx

$-5,035
/ Month








