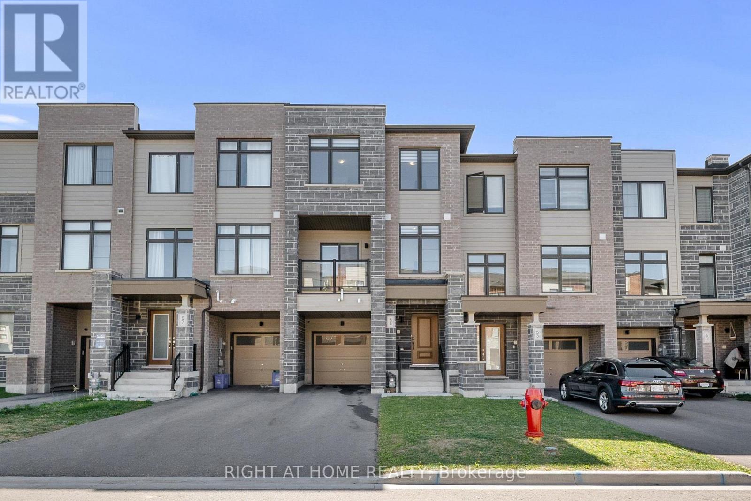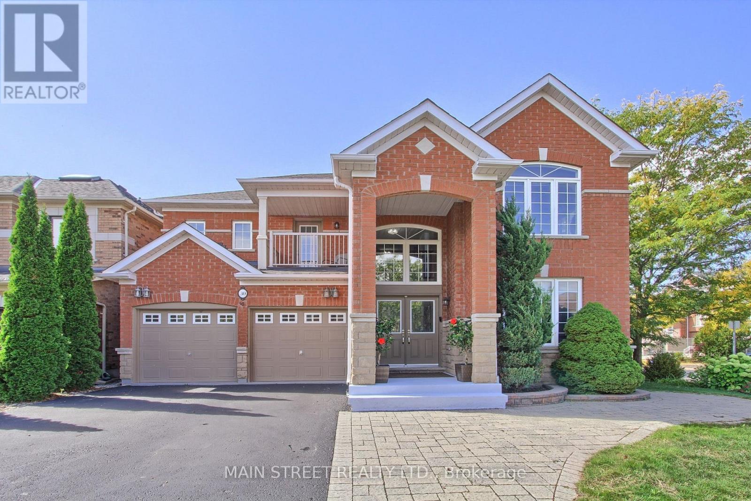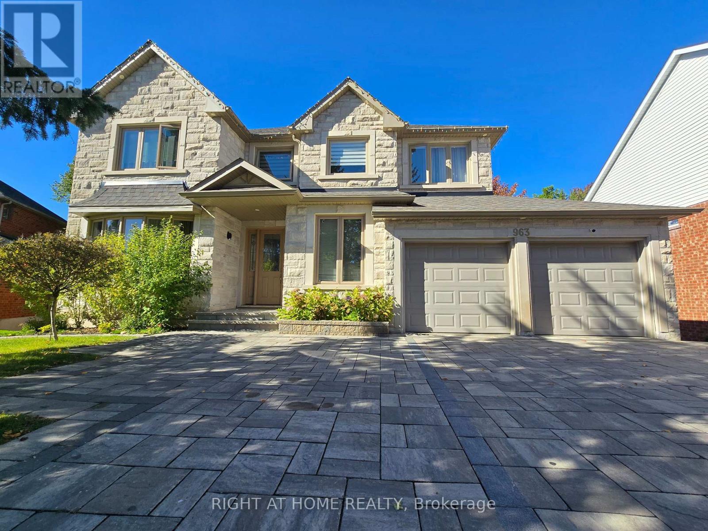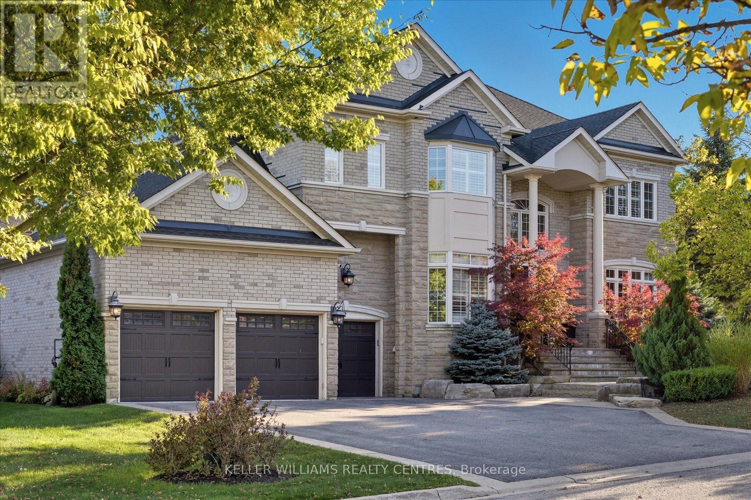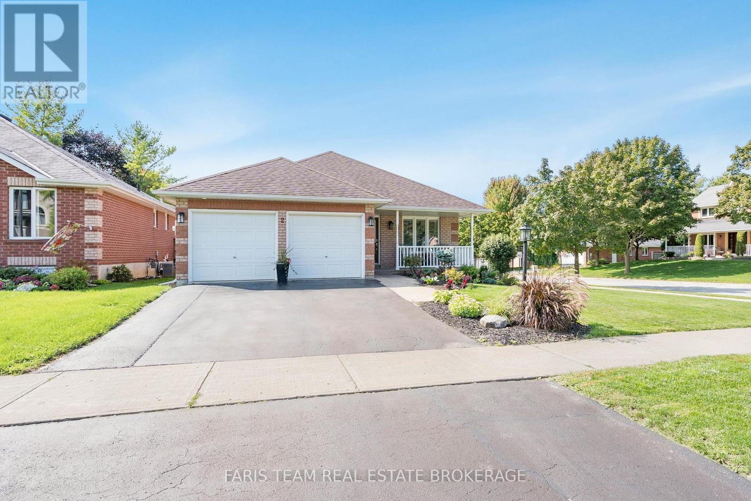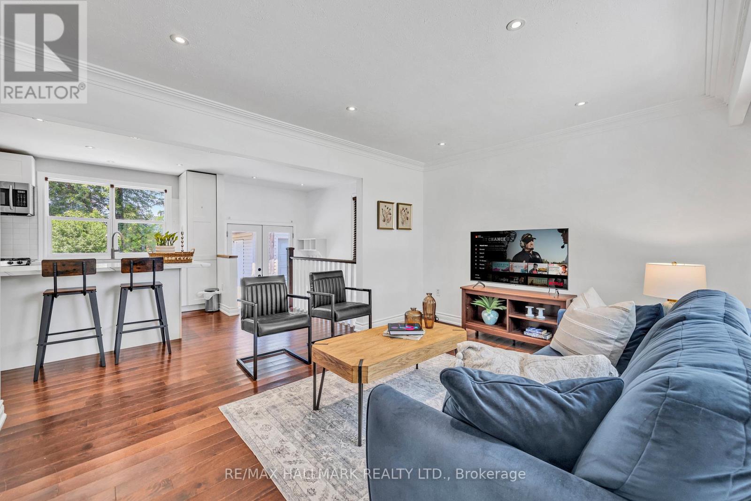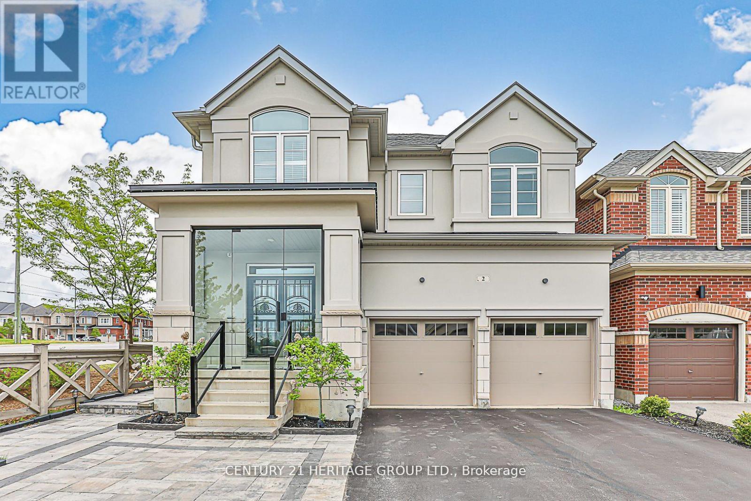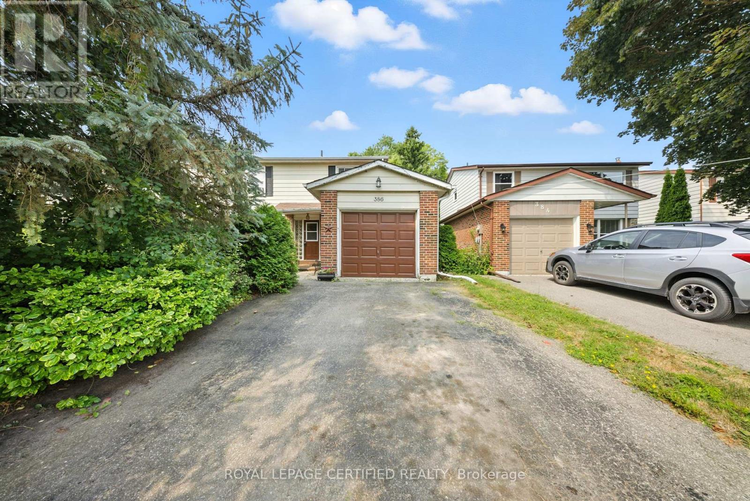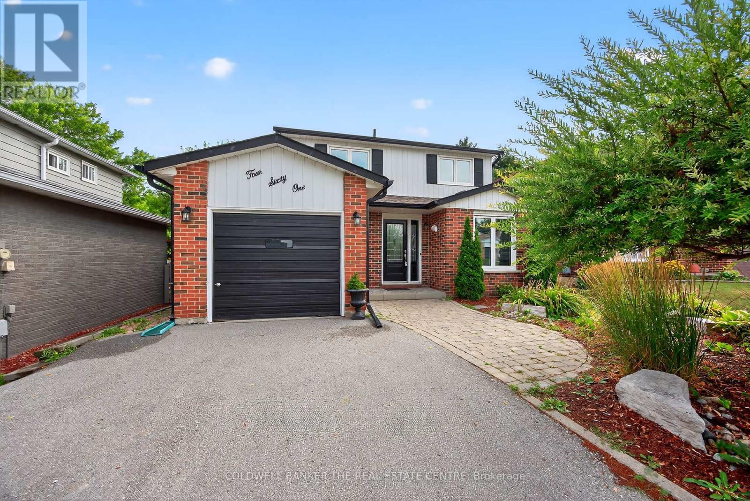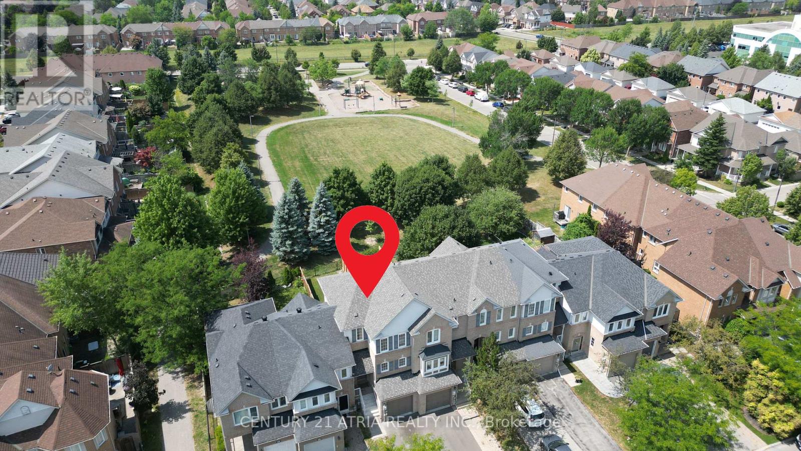- Houseful
- ON
- Aurora
- Bayview Wellington
- 35 Valemount Way
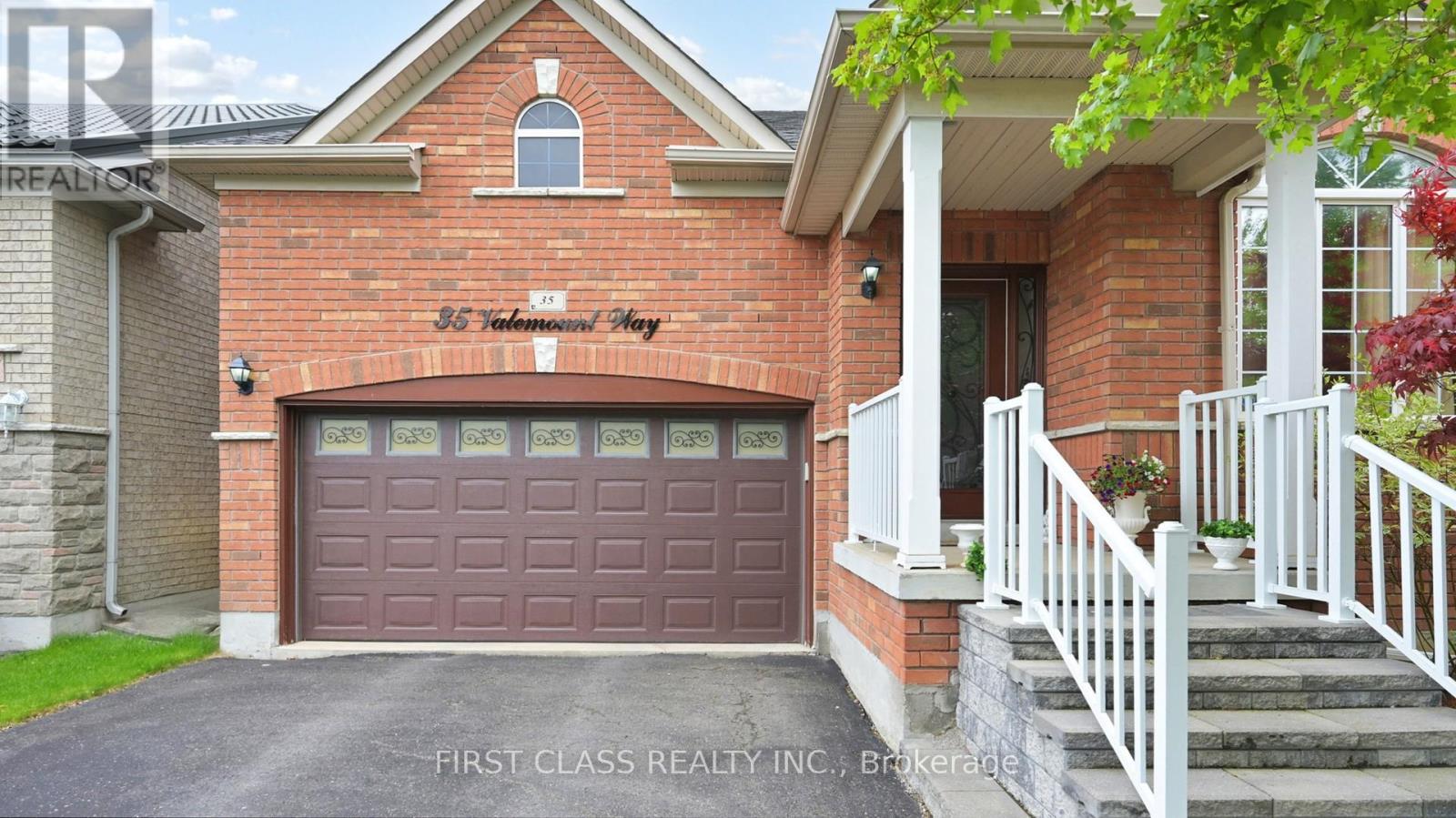
Highlights
Description
- Time on Housefulnew 8 hours
- Property typeSingle family
- Neighbourhood
- Median school Score
- Mortgage payment
Rarely offered 3 Bedroom & 4 washroom Upgraded Bungaloft in desired Bayview/Wellington. Open concept Living/Dining space with 18" soaring cathedral Ceiling allowing plenty of natural light into living space. Tastefully decorated with Custom drapes, 2 piece Brass chandelier an Scones. Oak Staircase With Wrought Iron Pickets. Lots Of Pot Lights, C/Moldings. BOSE surround system. Large Loft over looking to Living Space with large window. Main floor Master Bedroom currently used as sitting area with 6 Piece upgraded En Suite with Double Shower, 1 2Jets & Rain Heads with standing shower & Spa tub., All Vanities W/Granite/Marble Tops. Extra cabinets & Island in Kitchen (2020). Finished Basement (2017) With One Br And Rec/Exercise/Reading Area. Roof (2017). Front porch & backyard stairs(2020). Close to Aurora Go Station. Conveniently located near Big box stores plazas on Bayview. Bank Appraisal report 2024 is available. (id:63267)
Home overview
- Cooling Central air conditioning
- Heat source Natural gas
- Heat type Forced air
- Sewer/ septic Sanitary sewer
- # total stories 2
- # parking spaces 4
- Has garage (y/n) Yes
- # full baths 4
- # total bathrooms 4.0
- # of above grade bedrooms 4
- Flooring Hardwood, ceramic, laminate
- Subdivision Bayview wellington
- Lot size (acres) 0.0
- Listing # N12437536
- Property sub type Single family residence
- Status Active
- 3rd bedroom 5.75m X 3.28m
Level: 2nd - Loft 4.85m X 3.85m
Level: 2nd - Recreational room / games room 6.1m X 3.91m
Level: Basement - Bedroom 4.21m X 3.91m
Level: Basement - Primary bedroom 4.57m X 2.4m
Level: Main - Dining room 8.26m X 5.85m
Level: Main - Kitchen 2.74m X 2.44m
Level: Main - 2nd bedroom 3.1m X 2.75m
Level: Main - Living room 8.26m X 5.85m
Level: Main
- Listing source url Https://www.realtor.ca/real-estate/28935622/35-valemount-way-aurora-bayview-wellington-bayview-wellington
- Listing type identifier Idx

$-3,197
/ Month

