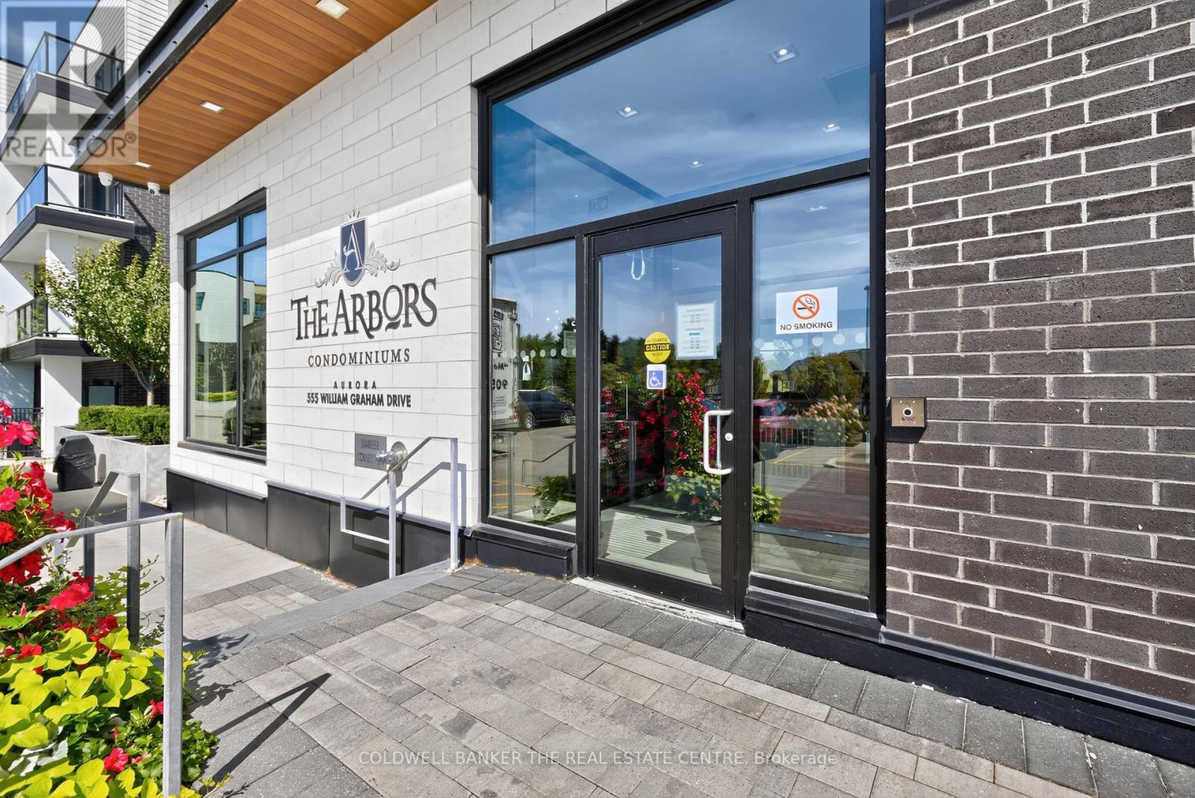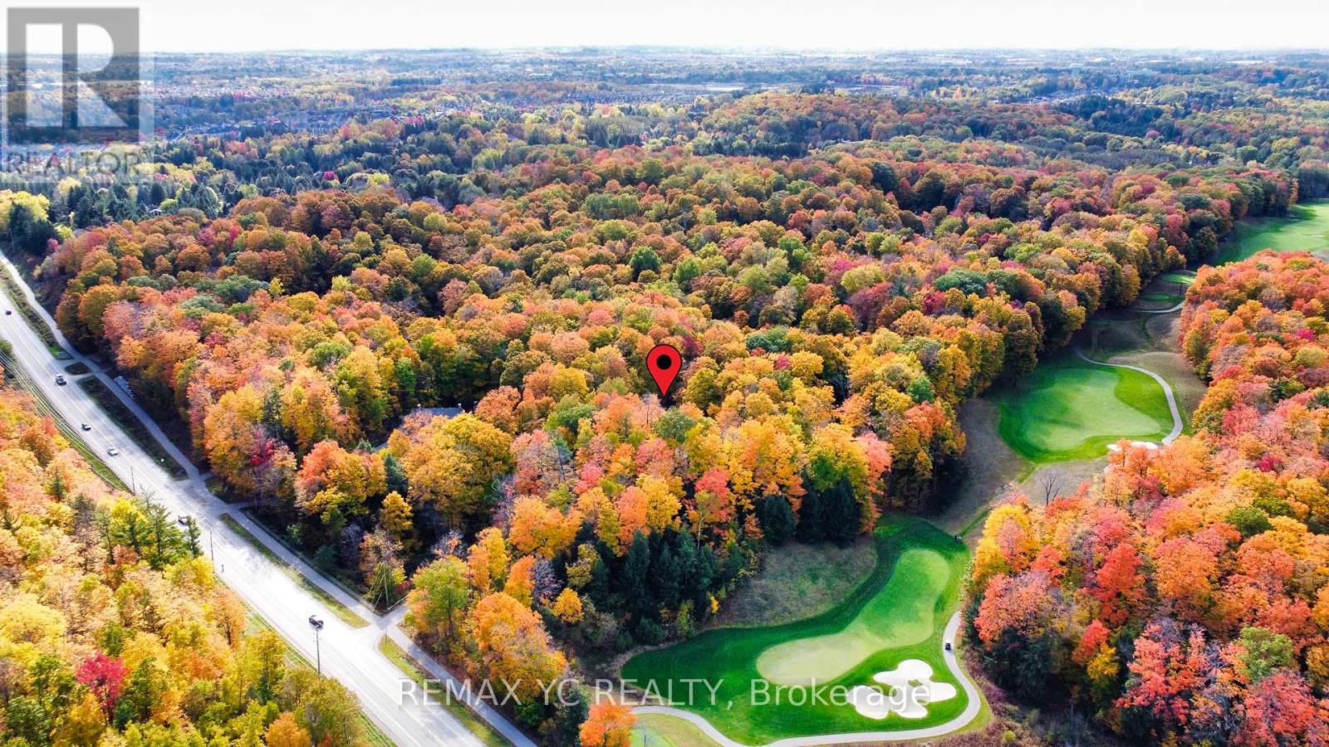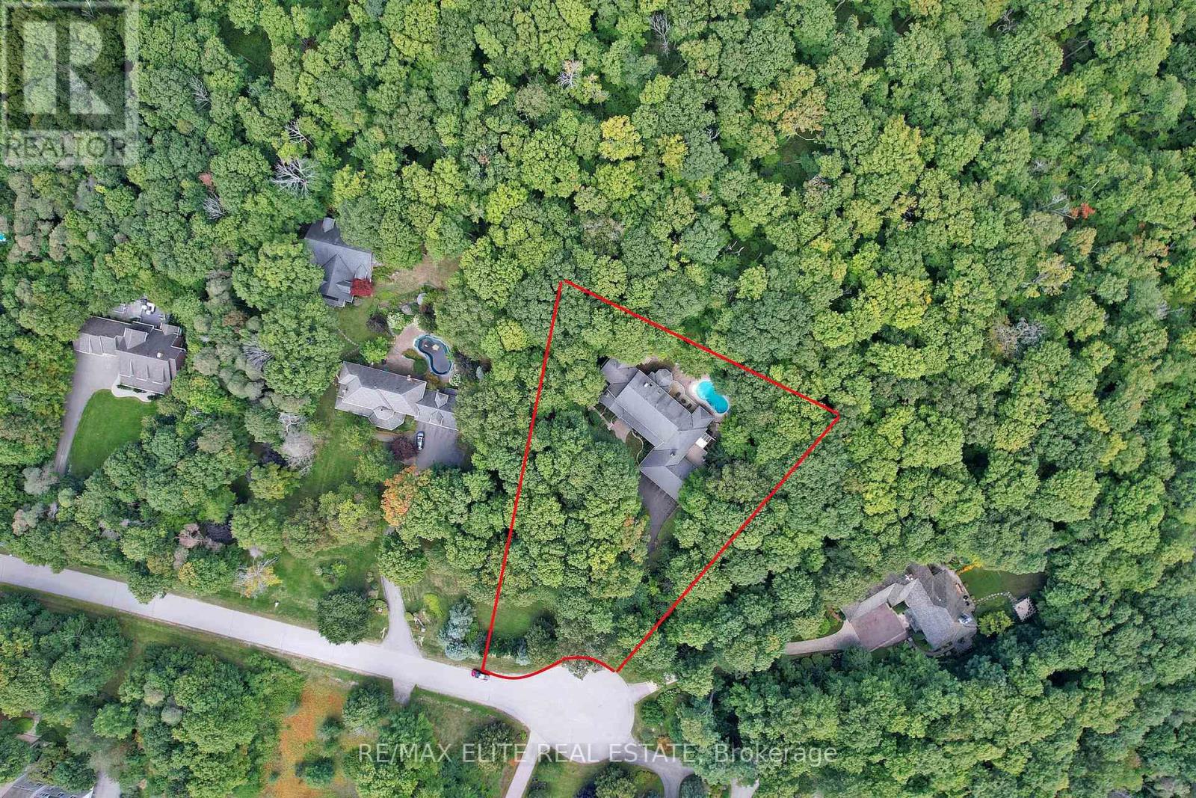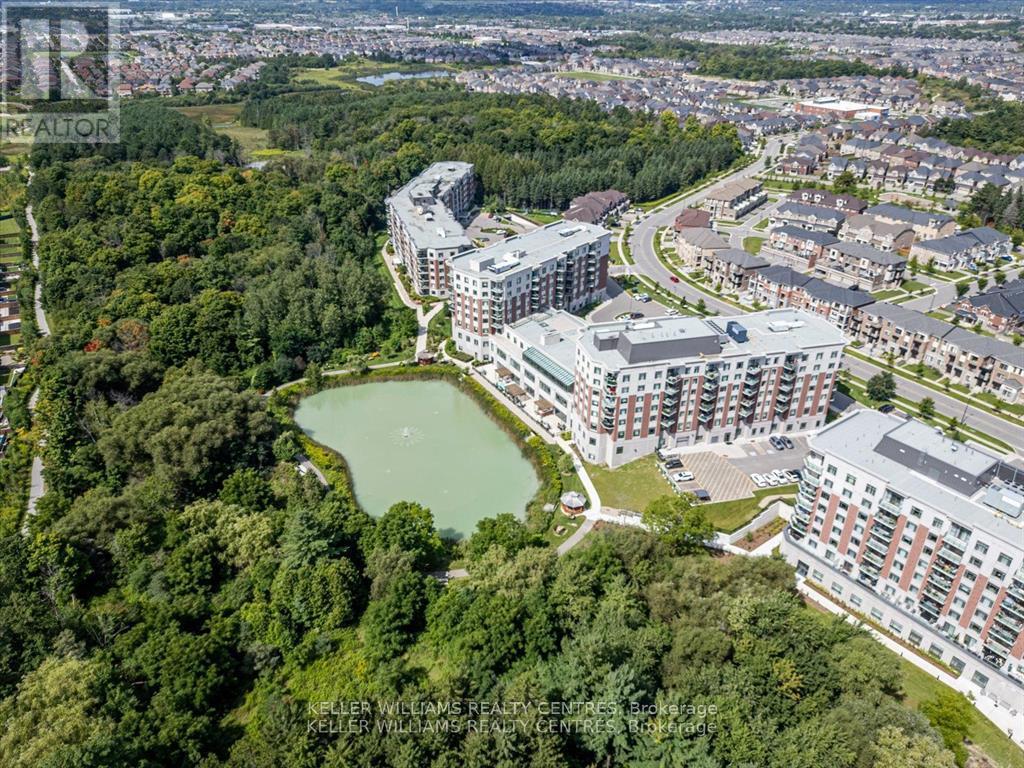- Houseful
- ON
- Aurora
- Rural Aurora
- 351 555 William Graham Dr

Highlights
Description
- Time on Houseful60 days
- Property typeSingle family
- Neighbourhood
- Median school Score
- Mortgage payment
Step into smart luxury at The Arbors in Aurora. A boutique-style, 4-storey condo offering smart luxury living in one of York Regions most desirable communities. Rarely offered, Suite 351 boasts a coveted west-facing view, capturing sweeping skyline vistas over luxury townhomes, lush forest, and breathtaking sunsets all from your private balcony. Its the perfect spot to enjoy your morning coffee or unwind with your favourite drink at days end. With over 700 sq. ft. of well-designed living space and soaring 9 ft ceilings, this 1 bedroom + den condo blends style, comfort, and functionality. Modern upgrades include quartz countertops, LED pot lights, under-cabinet lighting, smart switches, and a Nest thermostat complemented by a brand-new AC system installed in May 2025. Voice-controlled SMART lighting throughout adds convenience to everyday living. The Arbors offers an impressive collection of amenities: a fitness centre, party room with adjacent BBQ/garden patio, bike storage, storage locker, guest suites, meeting room, quiet lounge, dog spa, and a premium parking space located directly beside the main elevator. A full-time concierge adds peace of mind, while nearby trails and cycling paths invite you to explore the surrounding natural beauty. Ideal for professionals, downsizers, or first-time buyers, Suite 351 is move-in ready and perfectly designed for todays connected lifestyle blending smart technology, modern style, and the tranquility of nature. (id:63267)
Home overview
- Cooling Central air conditioning
- Heat source Natural gas
- Heat type Forced air
- # parking spaces 1
- Has garage (y/n) Yes
- # full baths 1
- # half baths 1
- # total bathrooms 2.0
- # of above grade bedrooms 2
- Flooring Laminate
- Community features Pet restrictions
- Subdivision Rural aurora
- Lot size (acres) 0.0
- Listing # N12358140
- Property sub type Single family residence
- Status Active
- Kitchen 2.05m X 3.1m
Level: Flat - Dining room 8.51m X 3.1m
Level: Flat - Living room 8.51m X 3.1m
Level: Flat - Den 2.16m X 2.64m
Level: Flat - Primary bedroom 3.71m X 2.9m
Level: Flat - Laundry 1m X 1m
Level: Flat
- Listing source url Https://www.realtor.ca/real-estate/28763449/351-555-william-graham-drive-aurora-rural-aurora
- Listing type identifier Idx

$-924
/ Month












