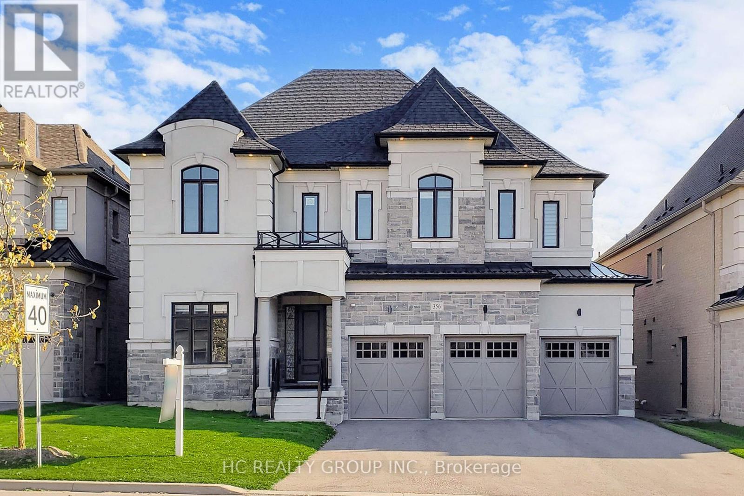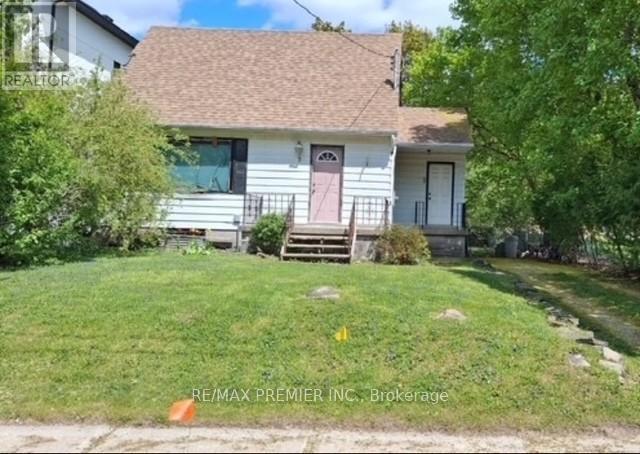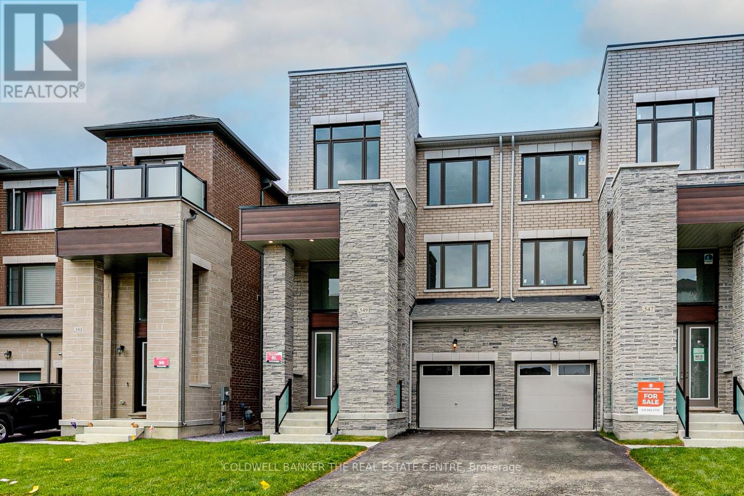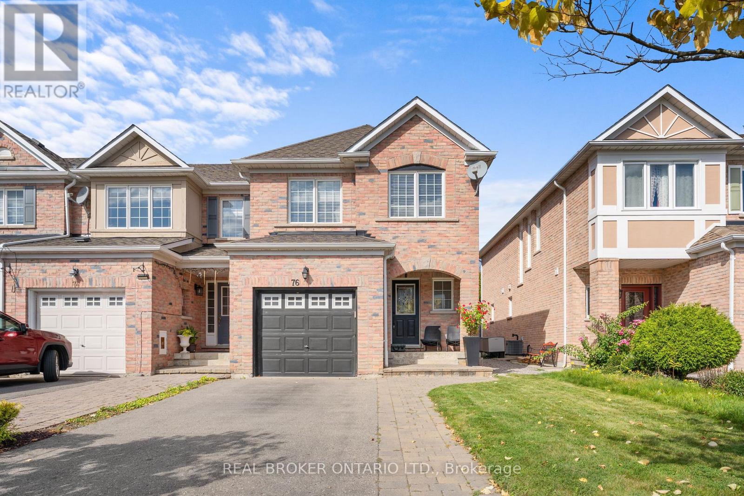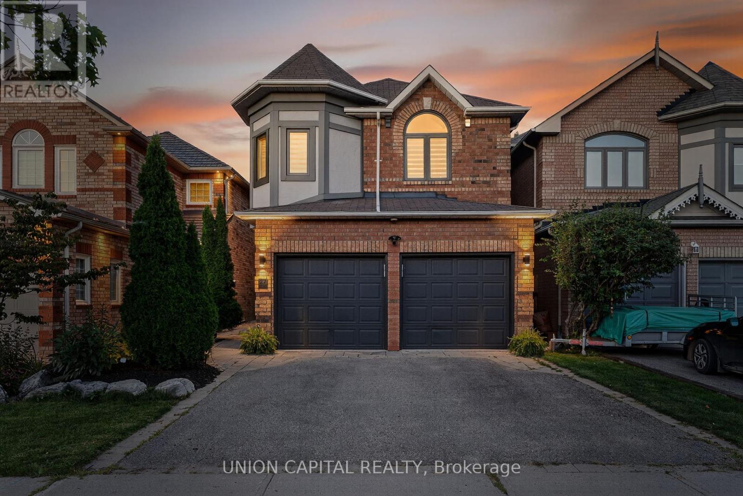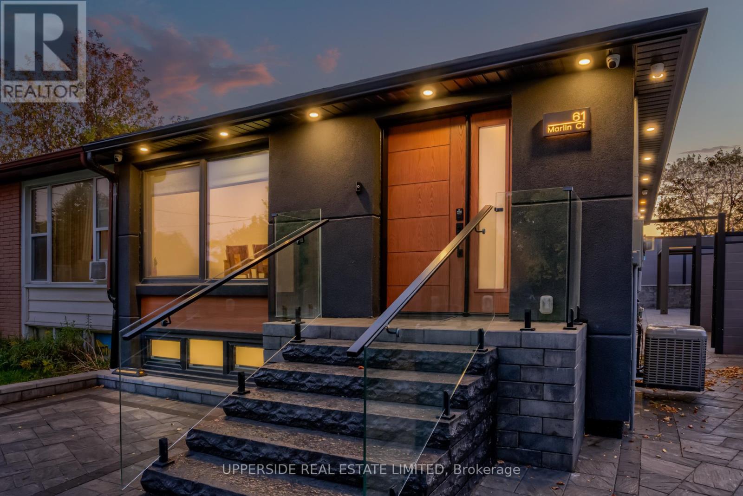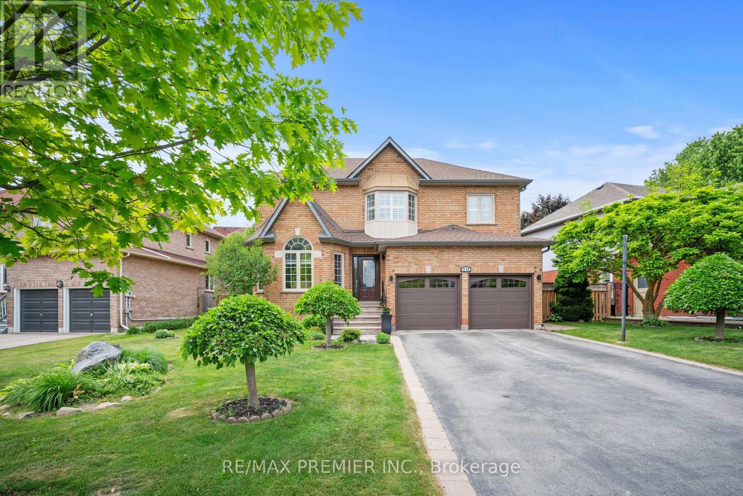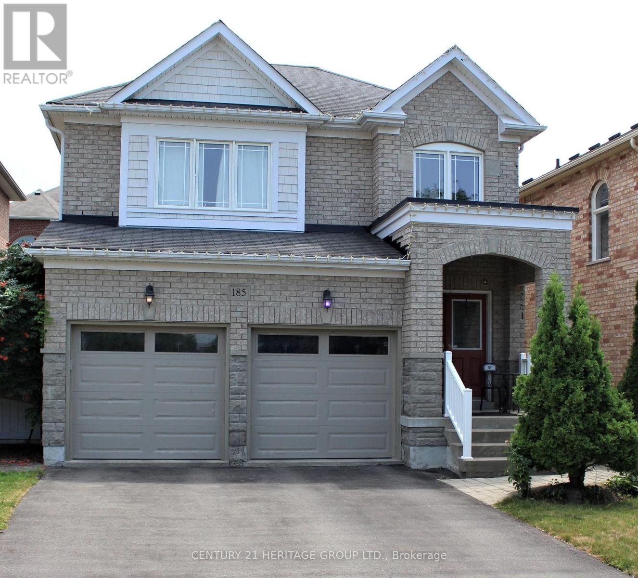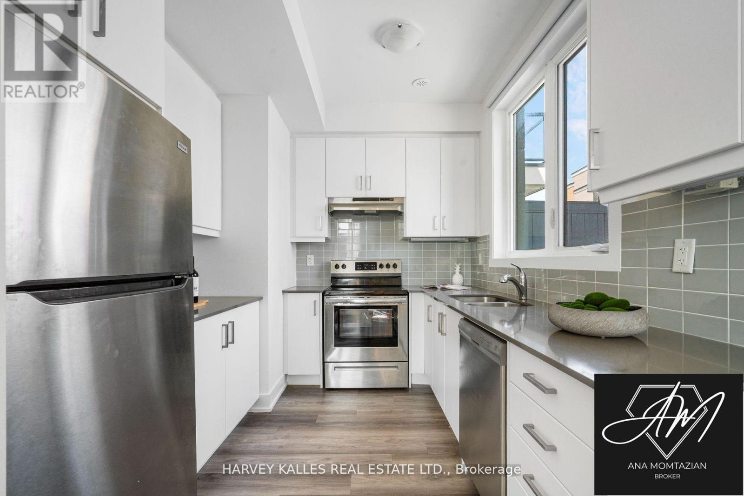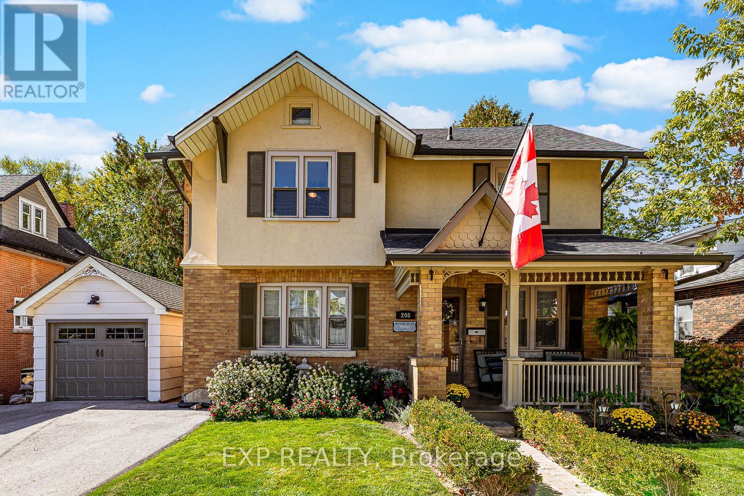- Houseful
- ON
- Aurora
- Rural Aurora
- 356 Hartwell Way
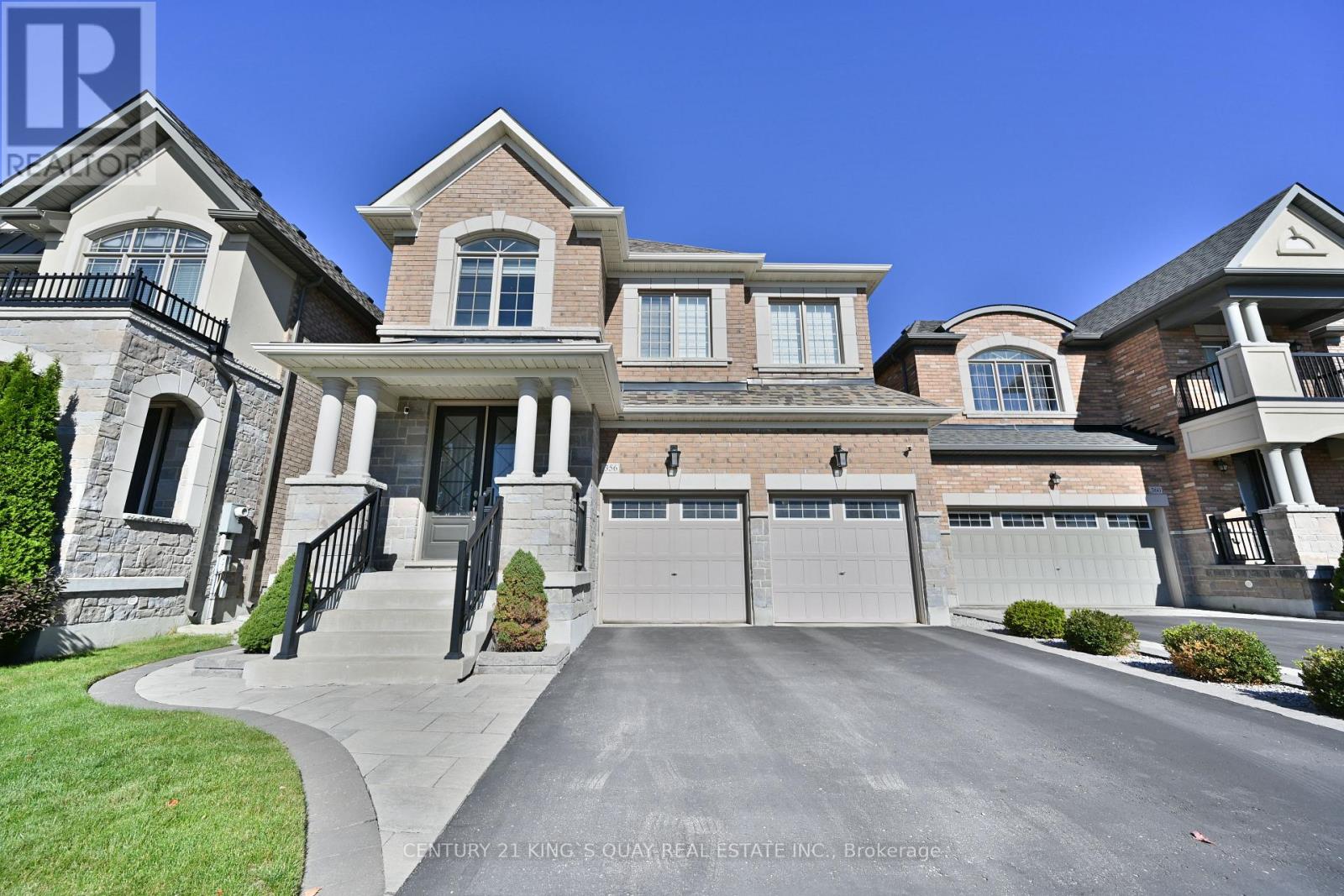
Highlights
Description
- Time on Housefulnew 4 hours
- Property typeSingle family
- Neighbourhood
- Mortgage payment
Welcome To 356 Hartwell Way, A Detached 4 Bedroom Plus 1 Media Rm With 5 Bath Rooms On A South Facing Lot In The Sought After Rural Aurora Community. Double Car Garage Equipped W/EV Charger. Double Door Entrance, Main Floor 9Ft High Ceiling. Coffered Ceiling In Living & Dining Room. Art Niche In M/F Hallway. 2961 Sf As Per Mpac. All Bedrooms With Ensuite Bath. Open Concept Media Rm on 2/F Many Upgrades: Double Front Door, Hardwood Floor On M/F & 2/F Hallway. Modern Kitchen With Backsplash, Stone Counter, Centre Kitchen Island. Stainless Steel Appliances, Spiral Oak Staircase With Iron Spindles, Lots Of Pot Lights, Cold Room, Modern Fireplace. Step To Trail And Public Transit. Close To Community Center, Go Train, Schools, Parks, T&T Supermarket, Wart-Mart, Plaza, 404. Must See!! (id:63267)
Home overview
- Cooling Central air conditioning
- Heat source Natural gas
- Heat type Forced air
- Sewer/ septic Sanitary sewer
- # total stories 2
- # parking spaces 4
- Has garage (y/n) Yes
- # full baths 4
- # half baths 1
- # total bathrooms 5.0
- # of above grade bedrooms 4
- Flooring Hardwood, tile
- Subdivision Rural aurora
- Directions 2064150
- Lot size (acres) 0.0
- Listing # N12450363
- Property sub type Single family residence
- Status Active
- 4th bedroom 3.96m X 3.05m
Level: 2nd - 3rd bedroom 3.04m X 4.57m
Level: 2nd - Bedroom 4.87m X 4.57m
Level: 2nd - 2nd bedroom 3.86m X 3.05m
Level: 2nd - Media room 2.82m X 2.9m
Level: 2nd - Dining room 3.35m X 3.66m
Level: Ground - Living room 4.27m X 3.05m
Level: Ground - Kitchen 2.89m X 3.5m
Level: Ground - Family room 5.49m X 4.27m
Level: Ground
- Listing source url Https://www.realtor.ca/real-estate/28963056/356-hartwell-way-aurora-rural-aurora
- Listing type identifier Idx

$-4,691
/ Month


