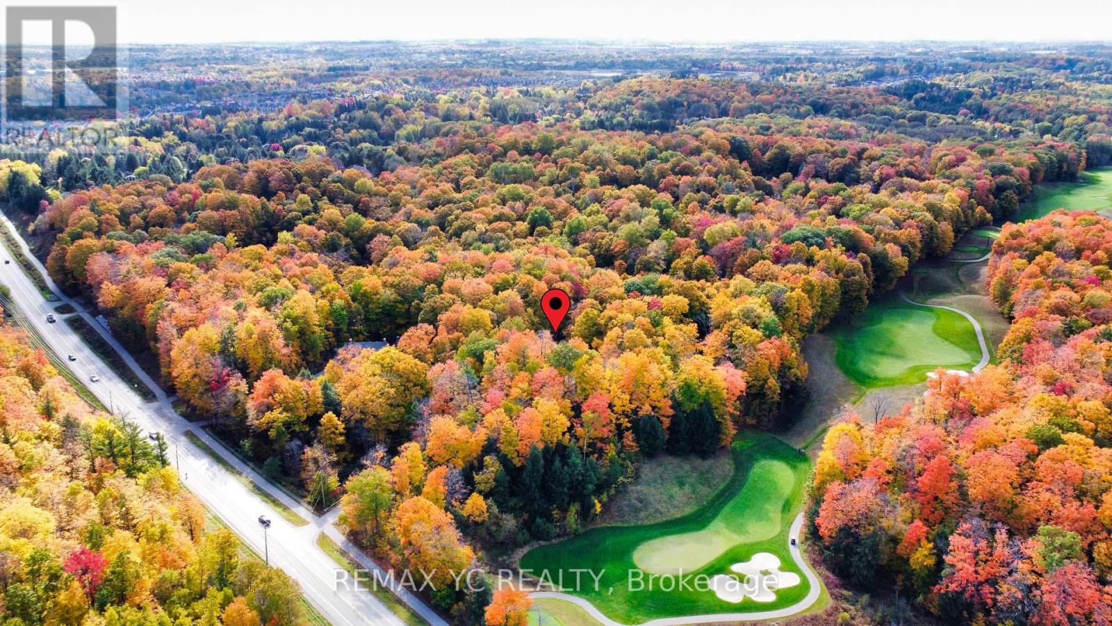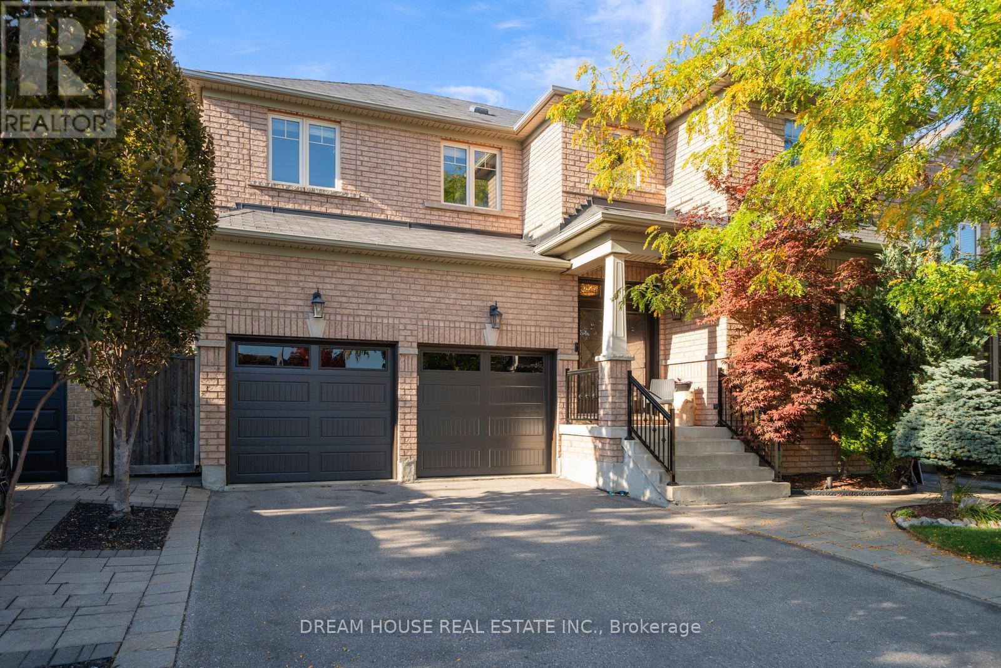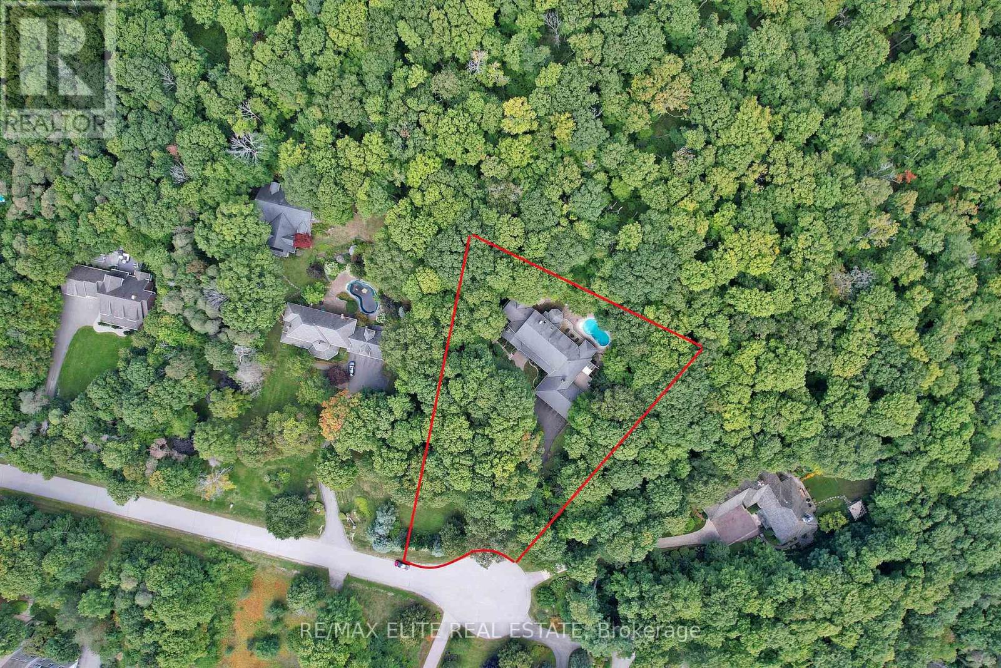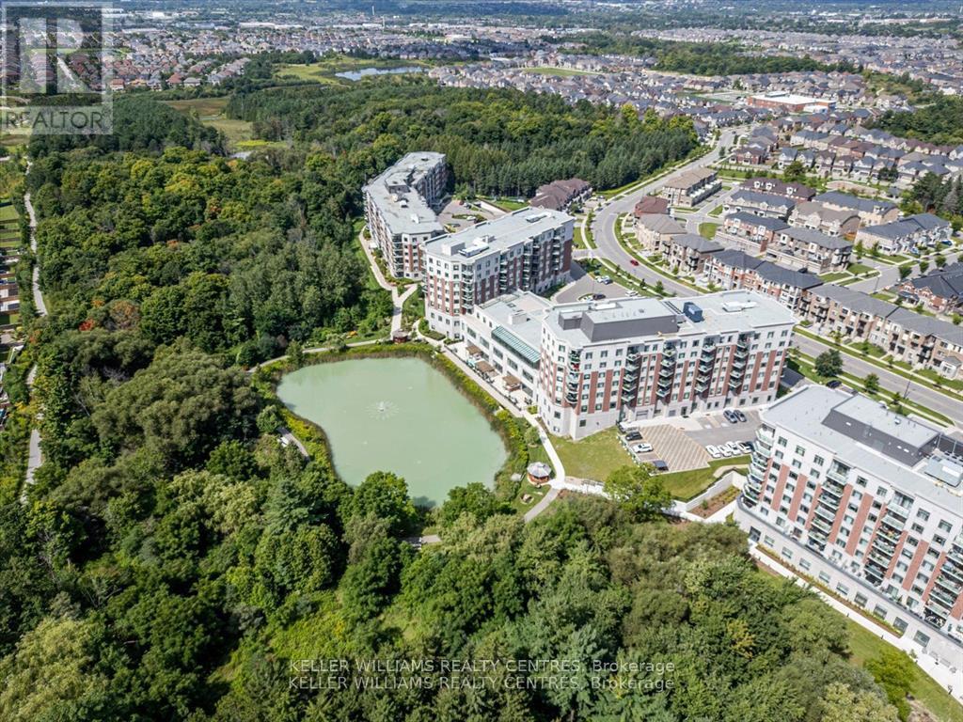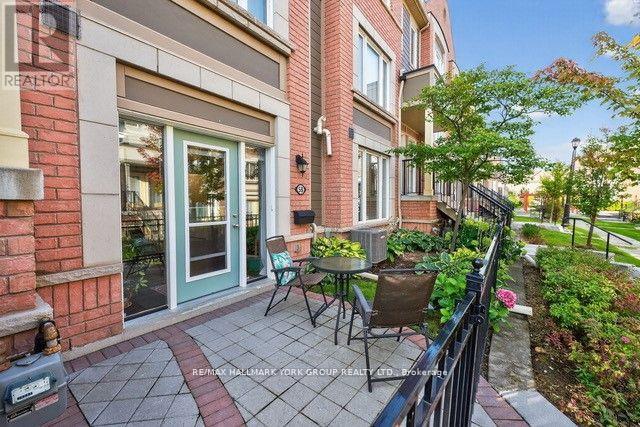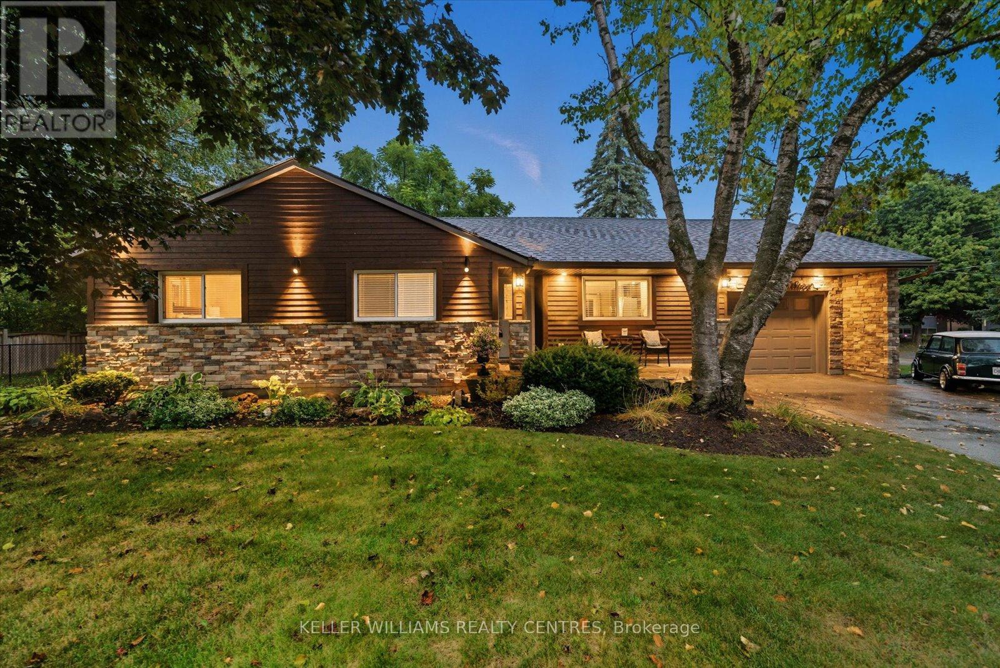- Houseful
- ON
- Aurora
- Bayview Wellington
- 39 Woodroof Cres
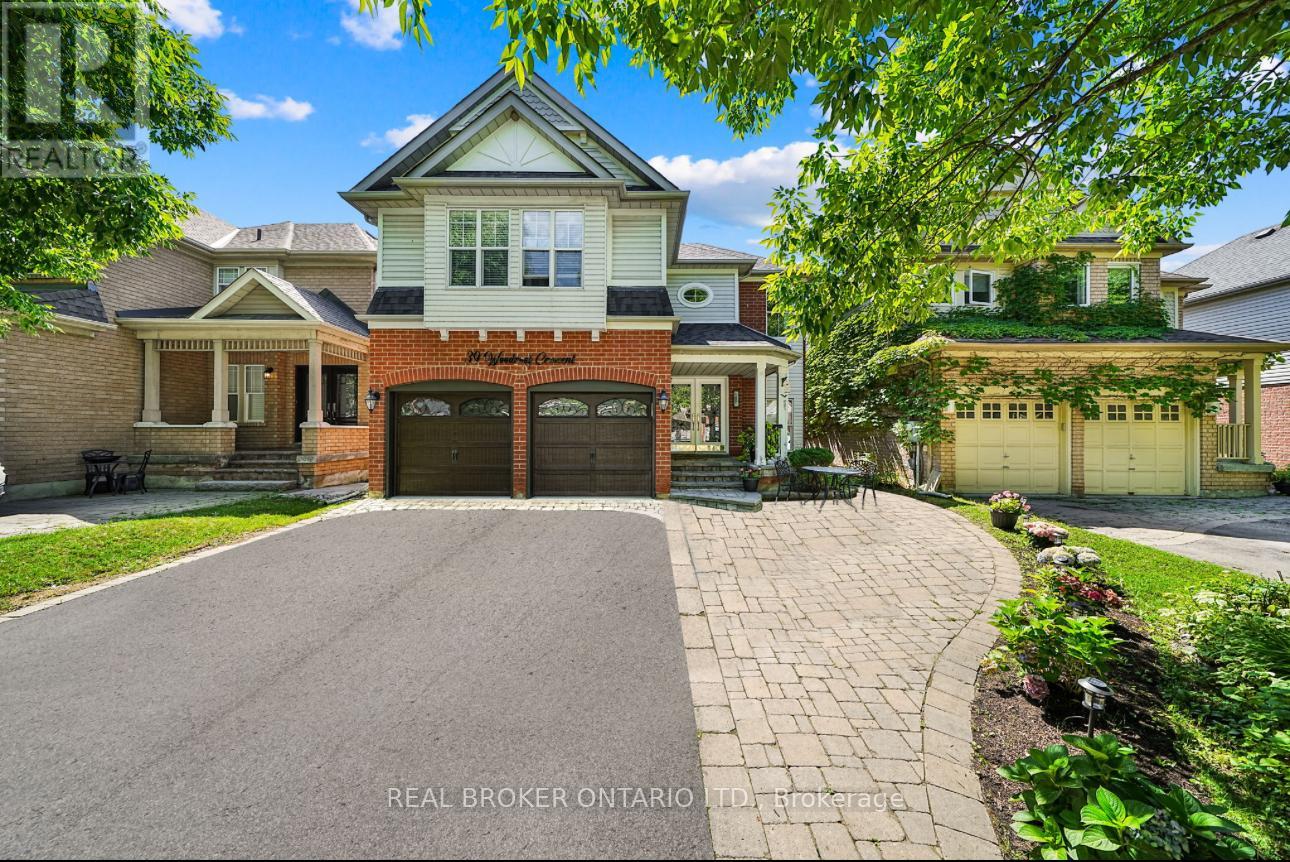
Highlights
Description
- Time on Housefulnew 8 hours
- Property typeSingle family
- Neighbourhood
- Median school Score
- Mortgage payment
Welcome to this exquisite property in Aurora, a rare find that perfectly embodies tranquility and charm. From the moment you step through the double door entrance, you're greeted by a beautifully landscaped front yard adorned with elegant masonry stonework. Inside, the open-concept design features graceful interior pillars and an abundance of natural light that fills every corner of the home. The spacious dining room is ideal for entertaining, while the inviting living room creates the perfect atmosphere for cherished family gatherings. The open kitchen is a culinary delight, complete with additional cabinetry and a stylish island, seamlessly flowing into a bright eat-in area and walk out deck that offers stunning views of the picturesque backyard. Imagine unwinding, with a serene nature pond just steps away, providing a peaceful retreat right at your doorstep. This home boasts four generous bedrooms, including a spacious primary suite with double doors and an ensuite bathroom. The lower level features a separate kitchen and versatile open space, perfect for a nanny or in-law suite, along with additional room, laundry, and abundant storage options. Step outside to discover a gardener's paradise and expansive green space, creating the perfect setting for relaxation and enjoyment.This delightful home is near a wide selection of top tier schools, making it ideal for families. With more than 10 grocery stores just moments away, errands are a breeze. Numerous healthcare options and a hospital just 10 minutes away ensure peace of mind. Those coming from Aurora will be pleasantly surprised by how conveniently close everything is in this charming area. (id:63267)
Home overview
- Cooling Central air conditioning
- Heat source Natural gas
- Heat type Forced air
- Sewer/ septic Sanitary sewer
- # total stories 2
- # parking spaces 6
- Has garage (y/n) Yes
- # full baths 3
- # half baths 1
- # total bathrooms 4.0
- # of above grade bedrooms 4
- Subdivision Bayview wellington
- Lot desc Landscaped
- Lot size (acres) 0.0
- Listing # N12471775
- Property sub type Single family residence
- Status Active
- 4th bedroom 3.38m X 3.08m
Level: 2nd - 2nd bedroom 3.68m X 3.23m
Level: 2nd - 3rd bedroom 3.38m X 3.08m
Level: 2nd - Primary bedroom 5.37m X 3.38m
Level: 2nd - Recreational room / games room 9.17m X 6.12m
Level: Basement - Family room 5.21m X 3.68m
Level: Main - Living room 3.84m X 3.68m
Level: Main - Dining room 3.84m X 3.08m
Level: Main - Kitchen 4.44m X 3.84m
Level: Main
- Listing source url Https://www.realtor.ca/real-estate/29009983/39-woodroof-crescent-aurora-bayview-wellington-bayview-wellington
- Listing type identifier Idx

$-3,437
/ Month







