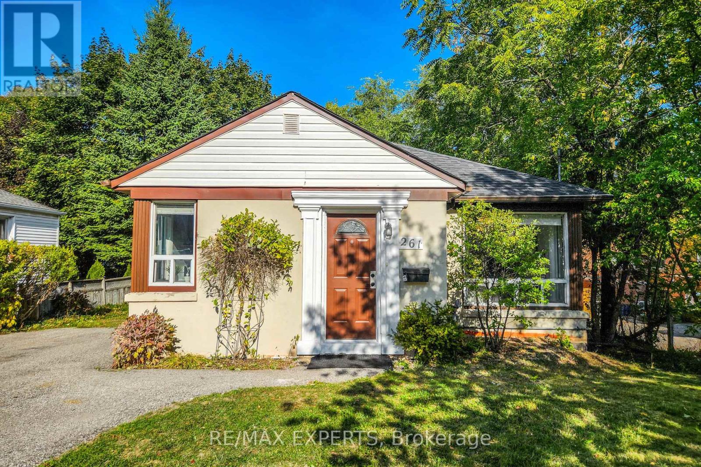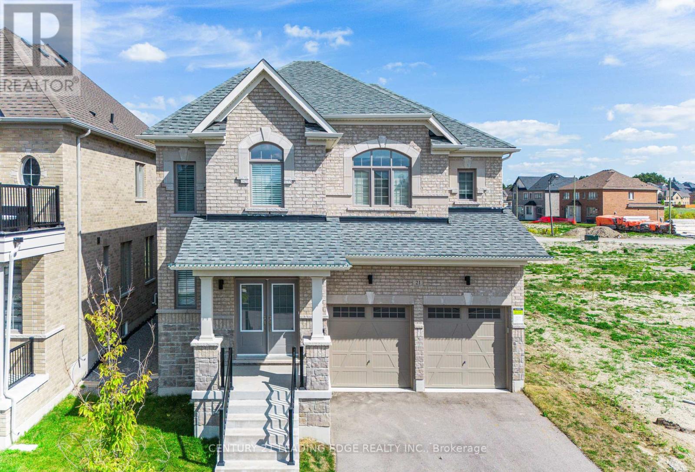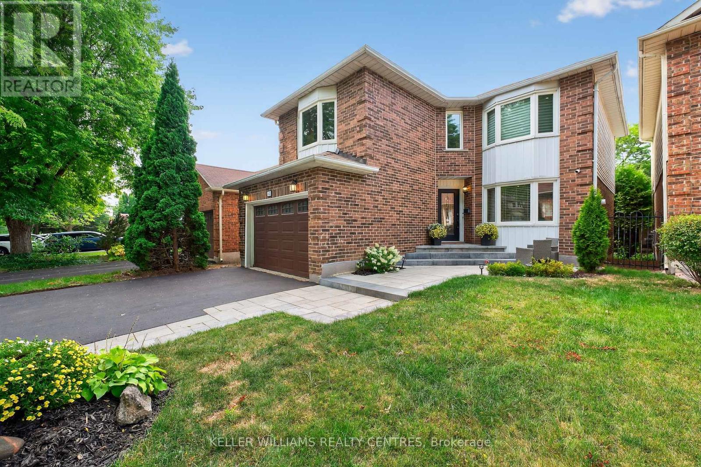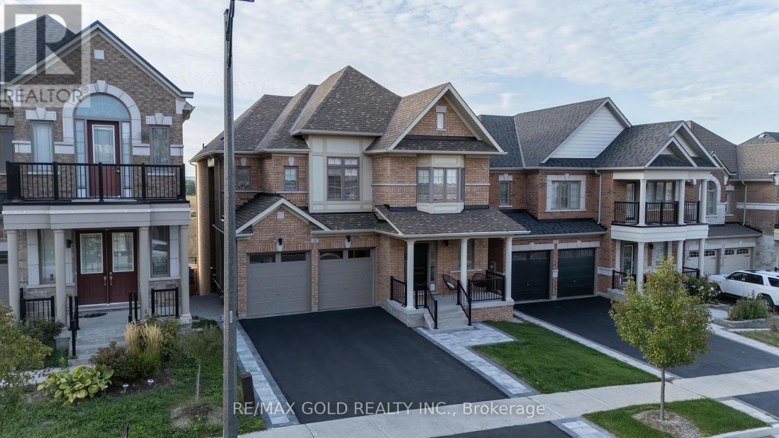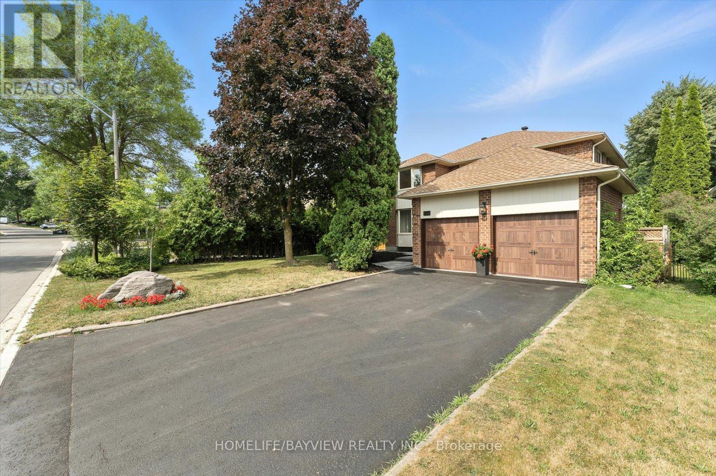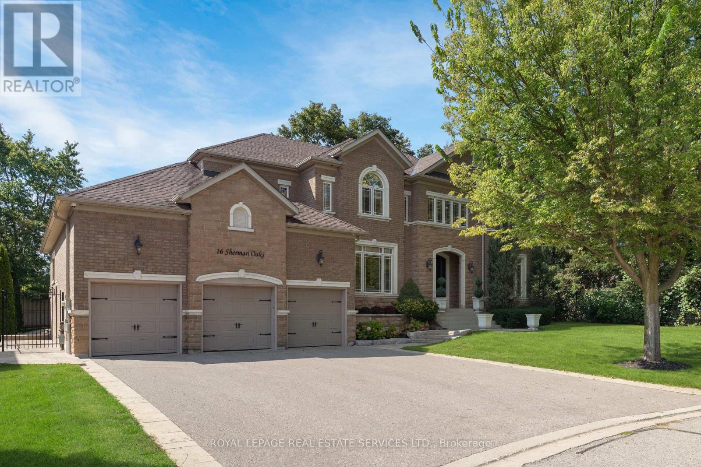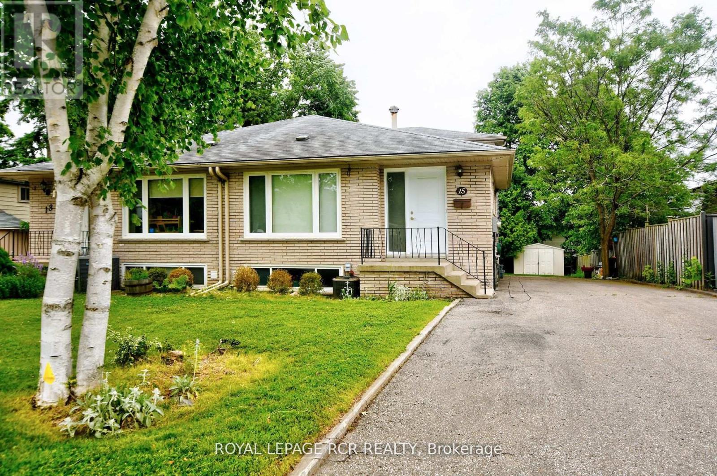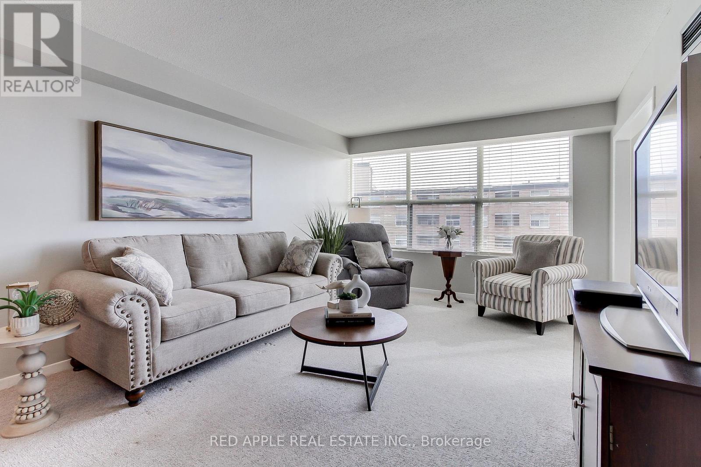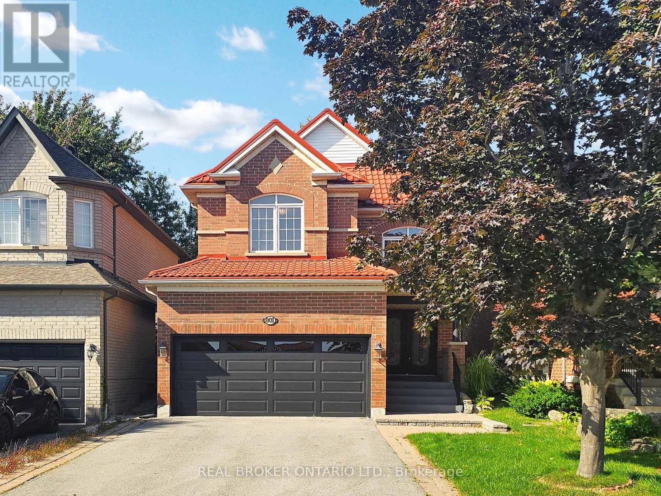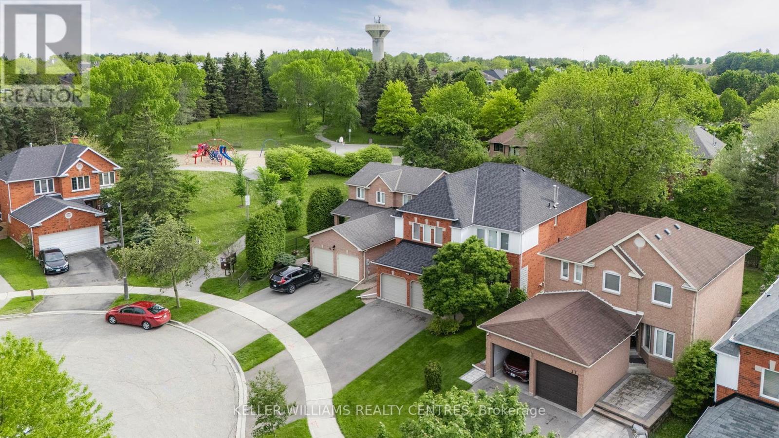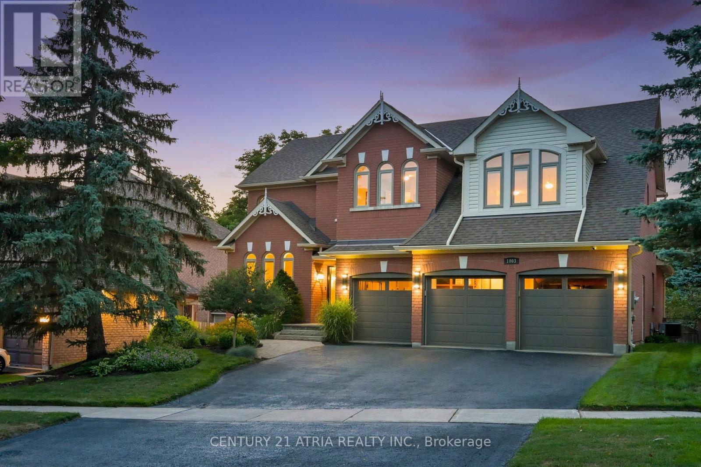- Houseful
- ON
- Aurora
- Rural Aurora
- 40 Hutt Cres
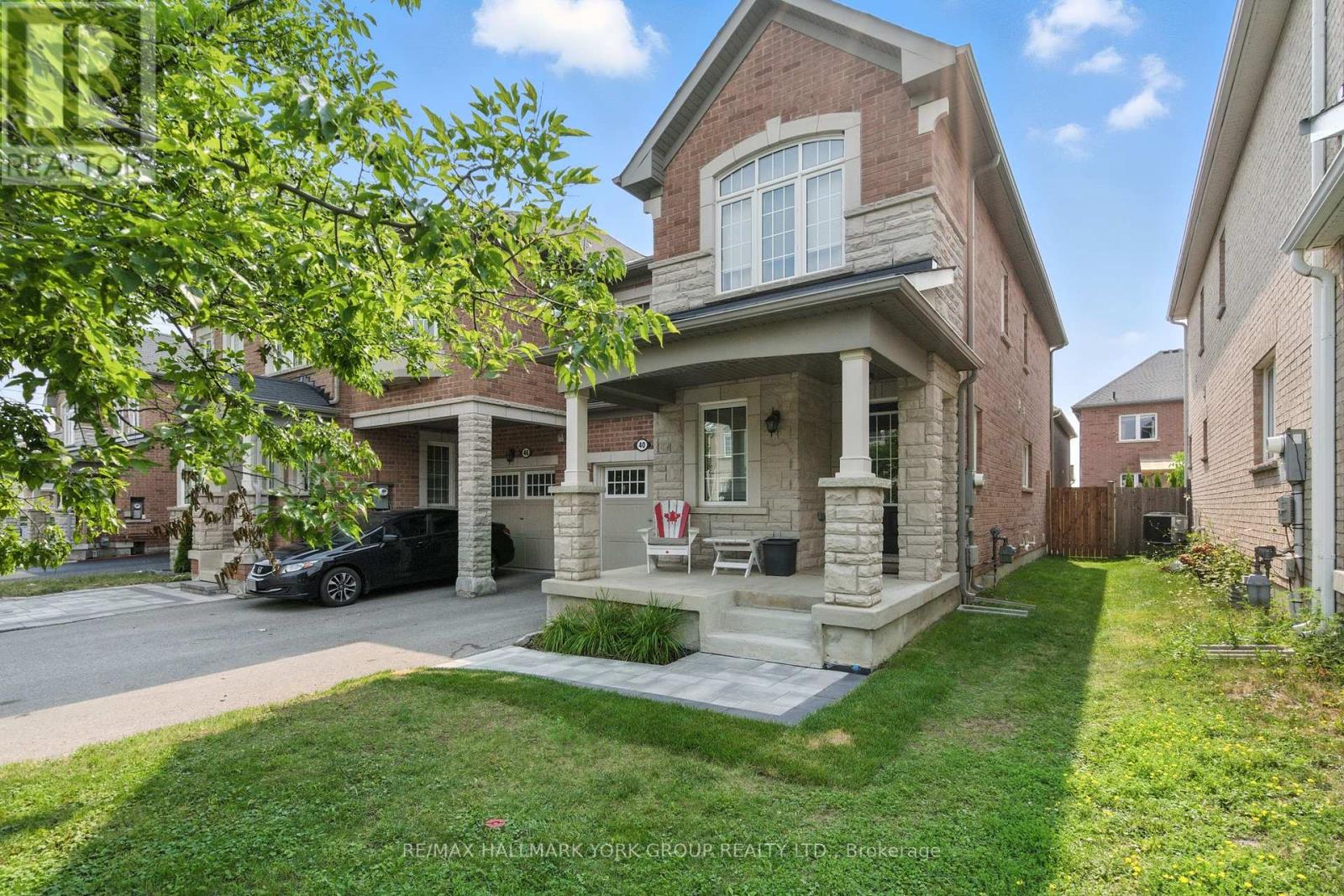
Highlights
Description
- Time on Housefulnew 5 hours
- Property typeSingle family
- Neighbourhood
- Median school Score
- Mortgage payment
Dont miss this one! Beautiful freehold end-unit townhouse - no condo fees! Comfort and style in a perfect blend of modern design and functional living. Open concept main floor with laminate flooring and a modern kitchen featuring stainless steel appliances and an eat-in area. Second floor provides a generous primary bedroom with 4-piece ensuite and new broadloom (2025), two secondary bedrooms with new broadloom (2023) and a dedicated laundry room for added ease and efficiency. A finished basement retreat with new broadloom (2025), a wet bar, a 2-piece bathroom and added Rockwool Safe & Sound insulation for sound dampening between main floor and basement provides a cozy and stylish space that's perfect for game nights or movie nights. Outdoor living is at its best on the beautiful new custom stone patio (summer 2025) thats ideal for BBQs and outdoor get togethers and a private fenced backyard for kids, pets or just relaxing in peace. All this in a highly sought after location close to all amenities including schools, parks, walking trails, shopping, restaurants, big box stores, Cineplex movie theatres, fitness centres and public transit including Go Train. Within close proximity to Hwy 404 for easy access to the GTA. (id:63267)
Home overview
- Cooling Central air conditioning
- Heat source Natural gas
- Heat type Forced air
- Sewer/ septic Sanitary sewer
- # total stories 2
- Fencing Fenced yard
- # parking spaces 3
- Has garage (y/n) Yes
- # full baths 2
- # half baths 2
- # total bathrooms 4.0
- # of above grade bedrooms 3
- Flooring Hardwood, laminate, carpeted
- Subdivision Bayview northeast
- Lot size (acres) 0.0
- Listing # N12337526
- Property sub type Single family residence
- Status Active
- Primary bedroom 5.01m X 3.87m
Level: 2nd - 2nd bedroom 3.22m X 3.15m
Level: 2nd - 3rd bedroom 3.03m X 3.02m
Level: 2nd - Other 2.49m X 1.54m
Level: Basement - Recreational room / games room 6.43m X 4.91m
Level: Basement - Kitchen 5.04m X 2.92m
Level: Ground - Dining room 4.38m X 2.23m
Level: Ground - Other 2.44m X 1.66m
Level: Ground - Living room 4.38m X 3.58m
Level: Ground
- Listing source url Https://www.realtor.ca/real-estate/28717972/40-hutt-crescent-aurora-bayview-northeast
- Listing type identifier Idx

$-2,827
/ Month

