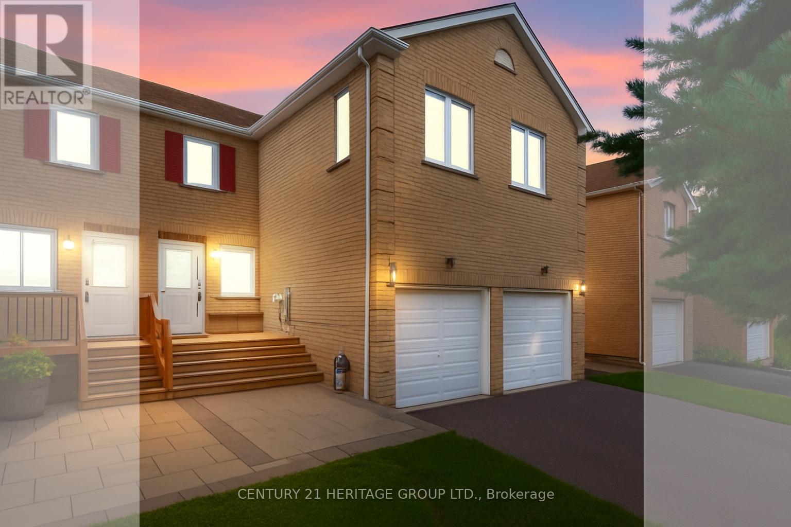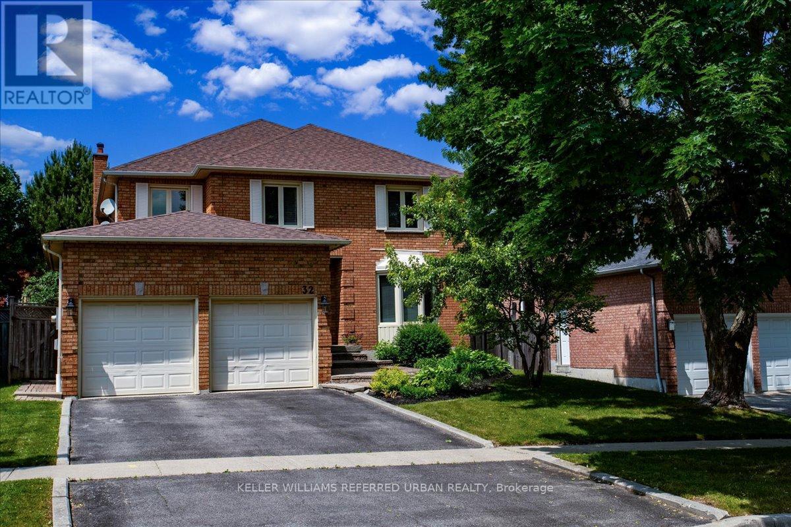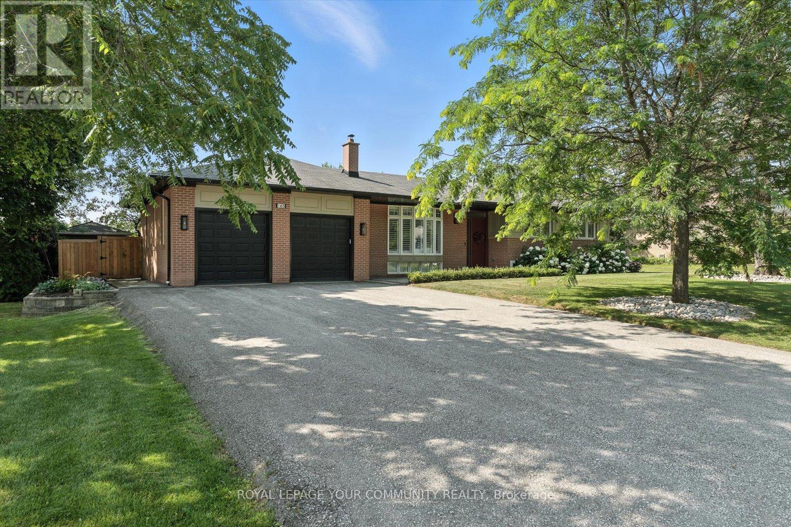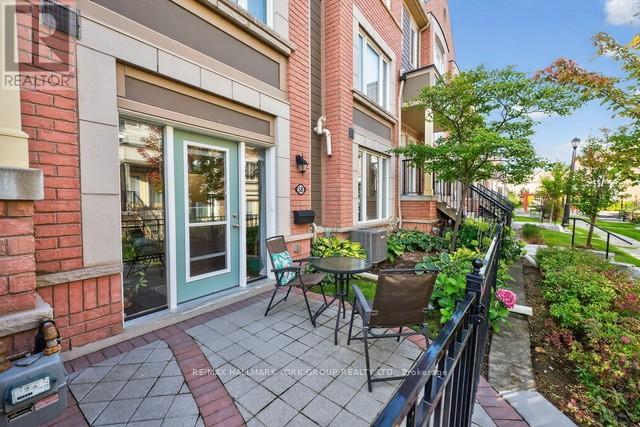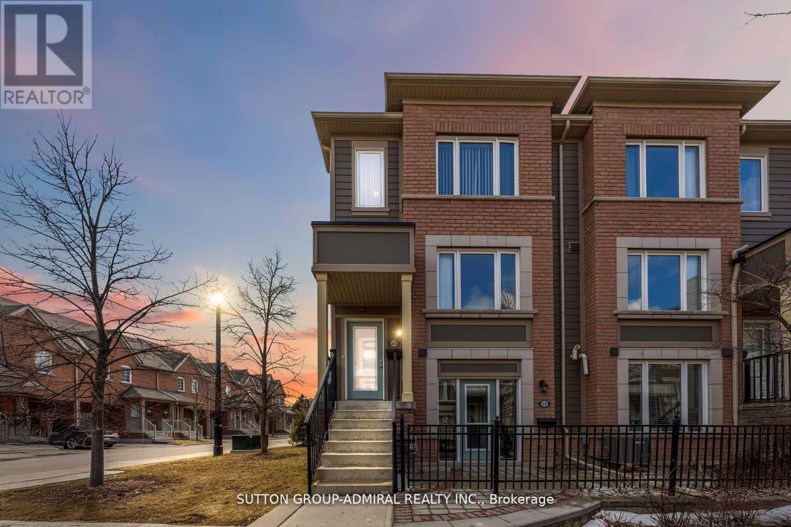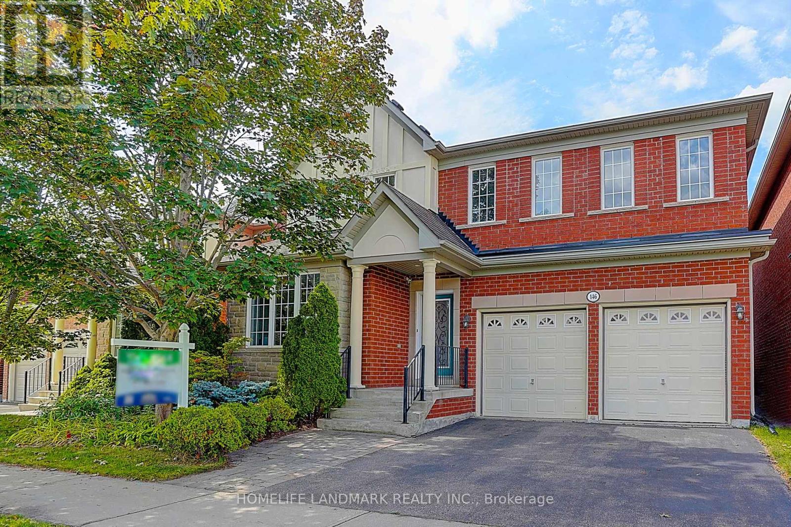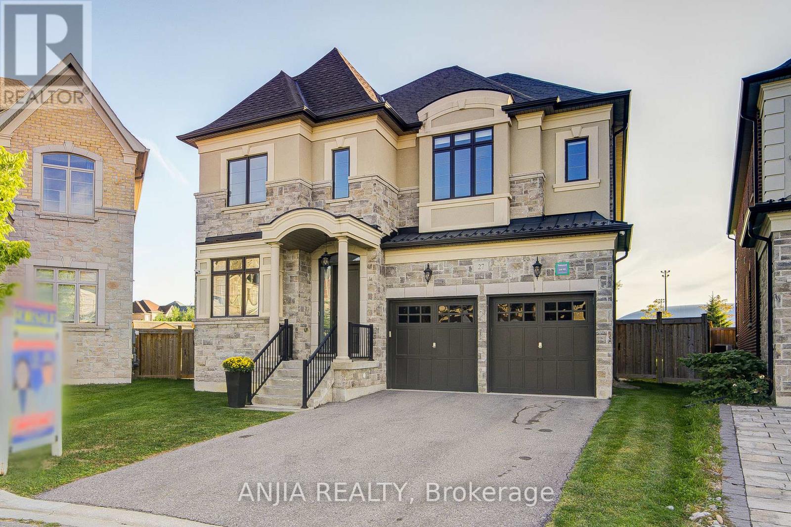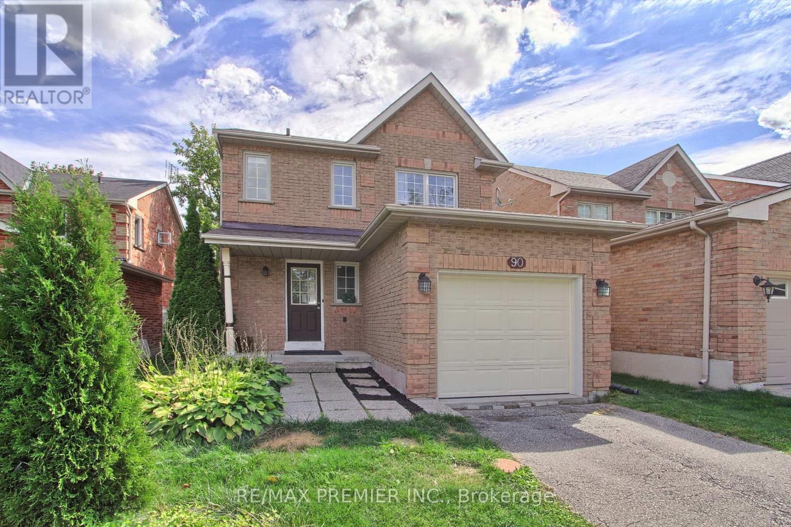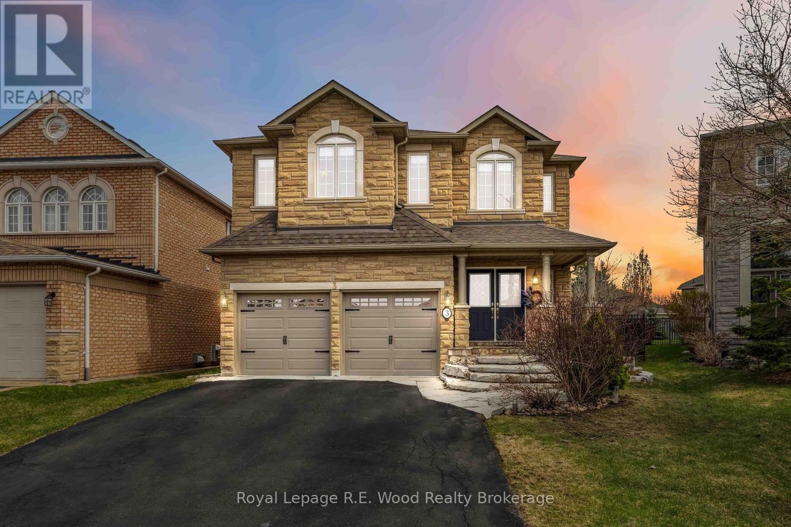- Houseful
- ON
- Aurora
- Aurora Village
- 40 Kennedy St E
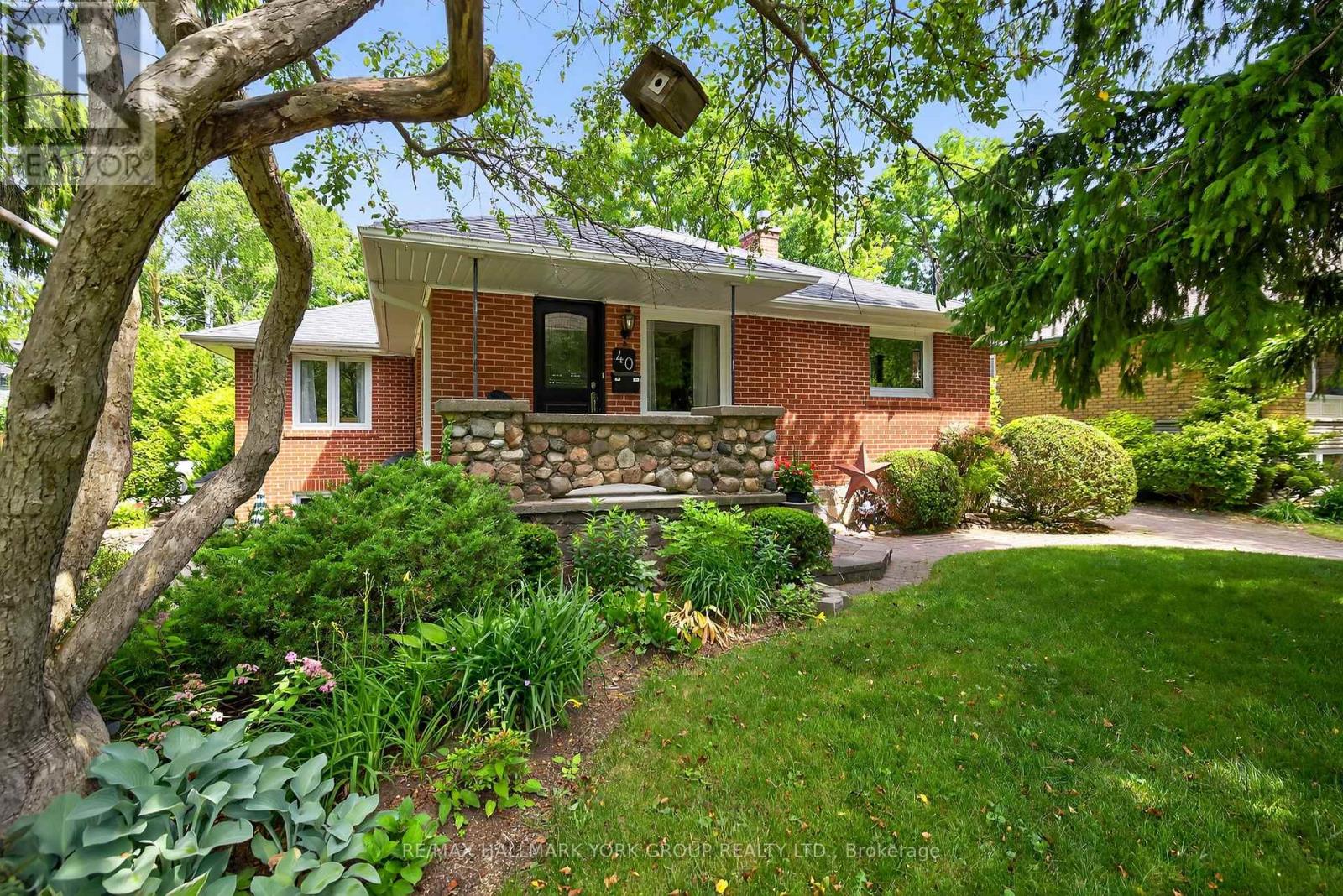
Highlights
Description
- Time on Housefulnew 3 hours
- Property typeSingle family
- StyleBungalow
- Neighbourhood
- Median school Score
- Mortgage payment
A One Of A Kind Property In Aurora's Most Sought-After Neighbourhood! Tucked Away At The End Of A Quiet Court, This Hidden Gem Sits On The Largest Lot On The Block! This 4 Bedroom Home Features An Updated Kitchen With Centre Island & Quartz Counters, Formal Dining Room & Inviting Living Room. Finished Walk-Out Basement With Additional Separate Entrance, 3 Bedrooms, Full Bathroom, Ensuite Laundry, Kitchen, Spacious Dining Area, Bright Living Room With Walk-Out To Large Private Patio & Sprawling Yard - Perfect For Multi-Generational Living! Other Features Include Oversized 3-Car Detached Garage With Loft, Massive Shed & Extra Long Driveway. Prime Location Surrounded By Custom Built Homes & Minutes To Yonge Street, Transit, Aurora Library, Shops & Restaurants - An Incredible Opportunity! (id:63267)
Home overview
- Heat type Radiant heat
- Sewer/ septic Sanitary sewer
- # total stories 1
- # parking spaces 9
- Has garage (y/n) Yes
- # full baths 2
- # total bathrooms 2.0
- # of above grade bedrooms 7
- Flooring Hardwood, carpeted, laminate
- Subdivision Aurora village
- Directions 2204951
- Lot size (acres) 0.0
- Listing # N12291633
- Property sub type Single family residence
- Status Active
- 3rd bedroom 3.43m X 3.36m
Level: Lower - Dining room 3.41m X 3.29m
Level: Lower - 2nd bedroom 3.42m X 2.95m
Level: Lower - Bedroom 3.43m X 3.22m
Level: Lower - Kitchen 3.58m X 3.42m
Level: Lower - Living room 5.25m X 4.03m
Level: Lower - Bedroom 3.45m X 2.94m
Level: Main - Living room 5.99m X 4.06m
Level: Main - 3rd bedroom 3.44m X 3.04m
Level: Main - Dining room 4.03m X 3.4m
Level: Main - 2nd bedroom 3.44m X 3.29m
Level: Main - Kitchen 4.03m X 3.4m
Level: Main - 4th bedroom 3.45m X 3.27m
Level: Main
- Listing source url Https://www.realtor.ca/real-estate/28620121/40-kennedy-street-e-aurora-aurora-village-aurora-village
- Listing type identifier Idx

$-3,997
/ Month

