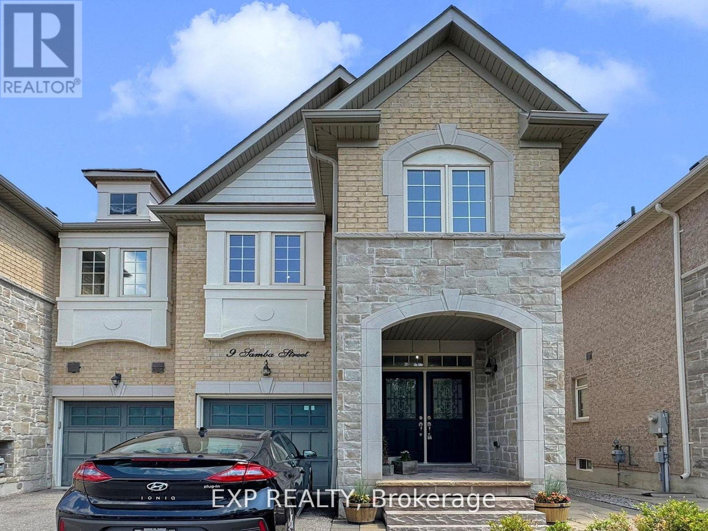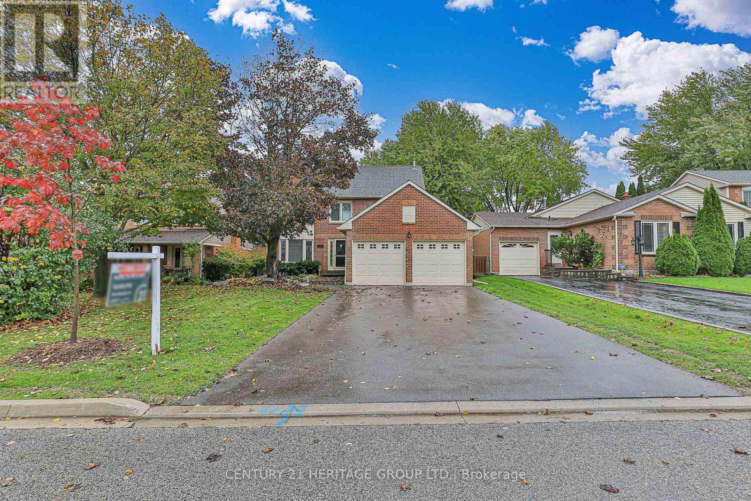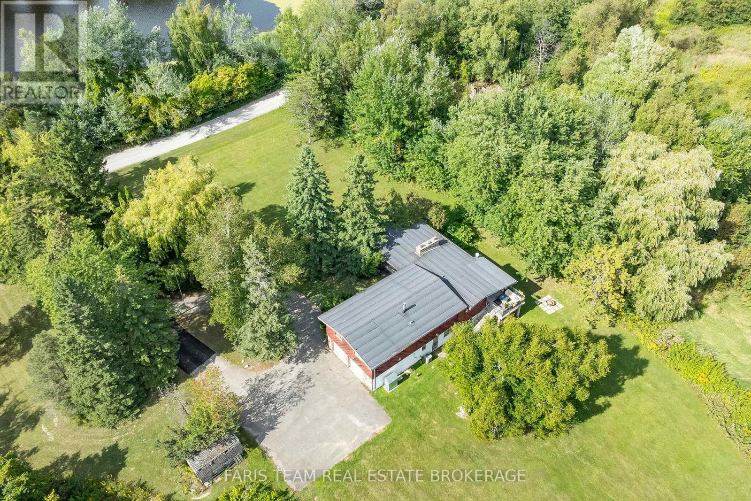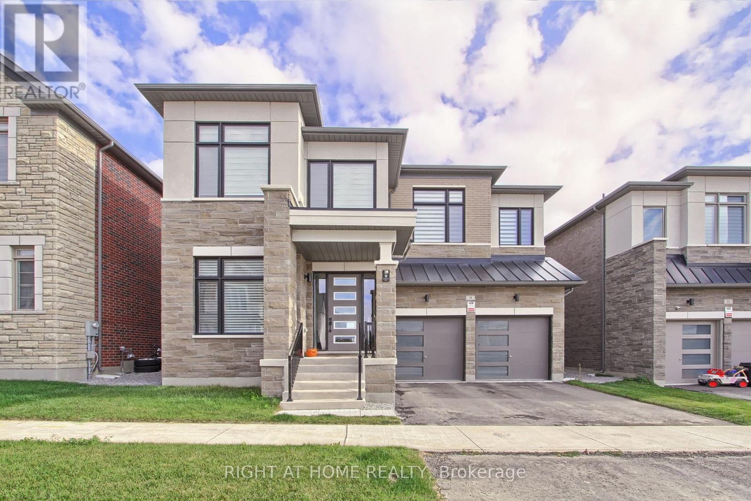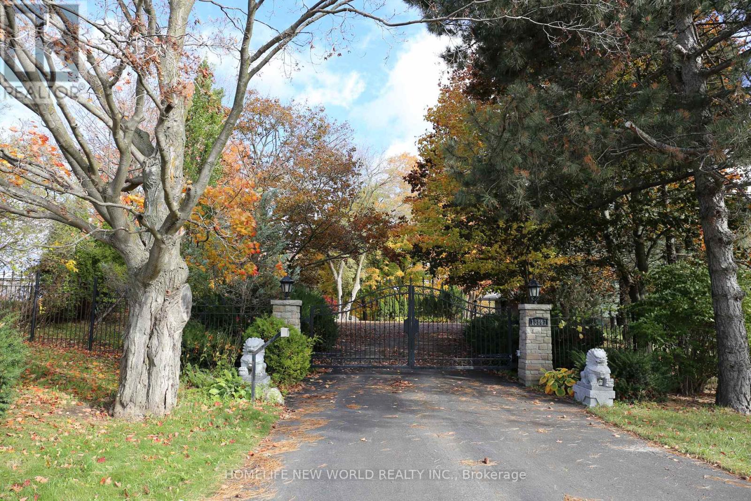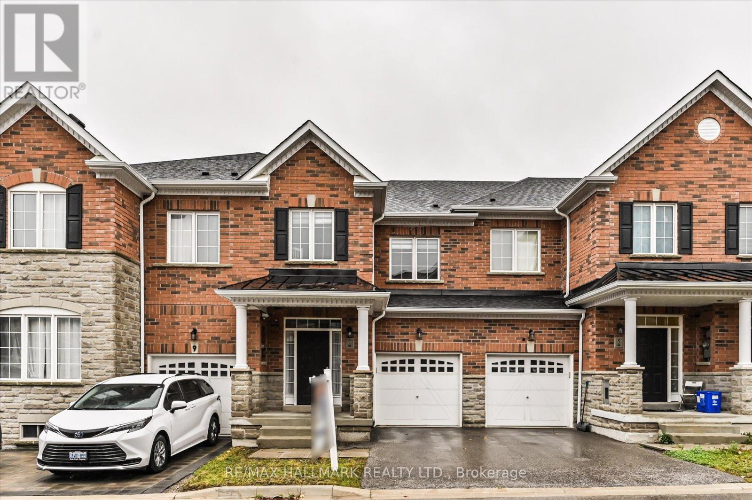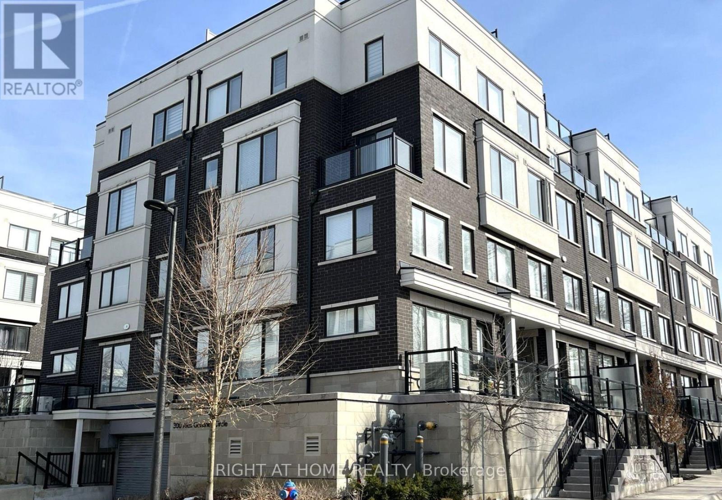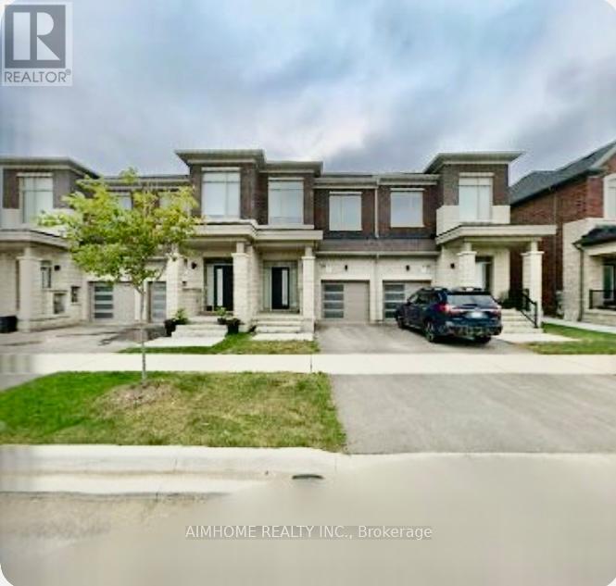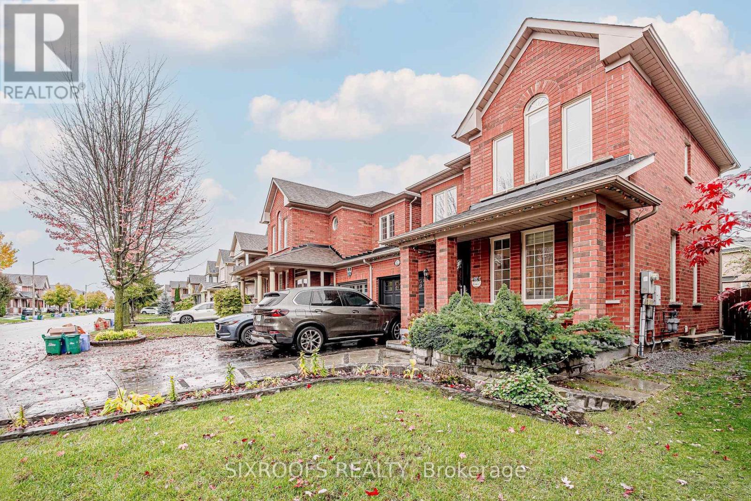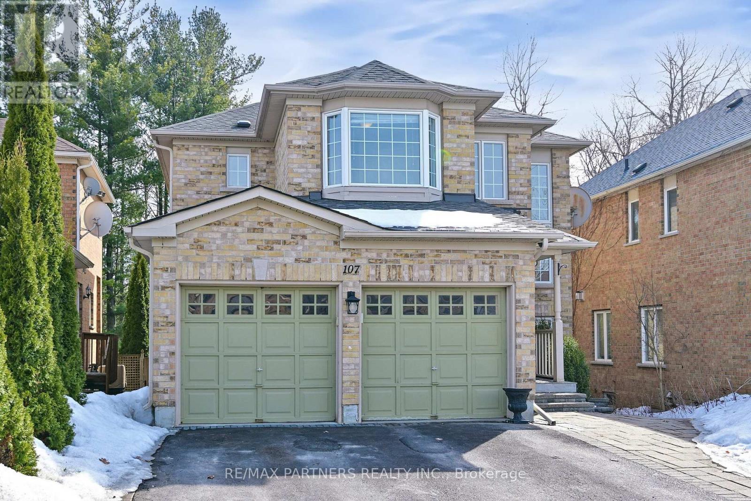- Houseful
- ON
- Aurora
- Aurora Highlands
- 41 Bonny Meadows Dr
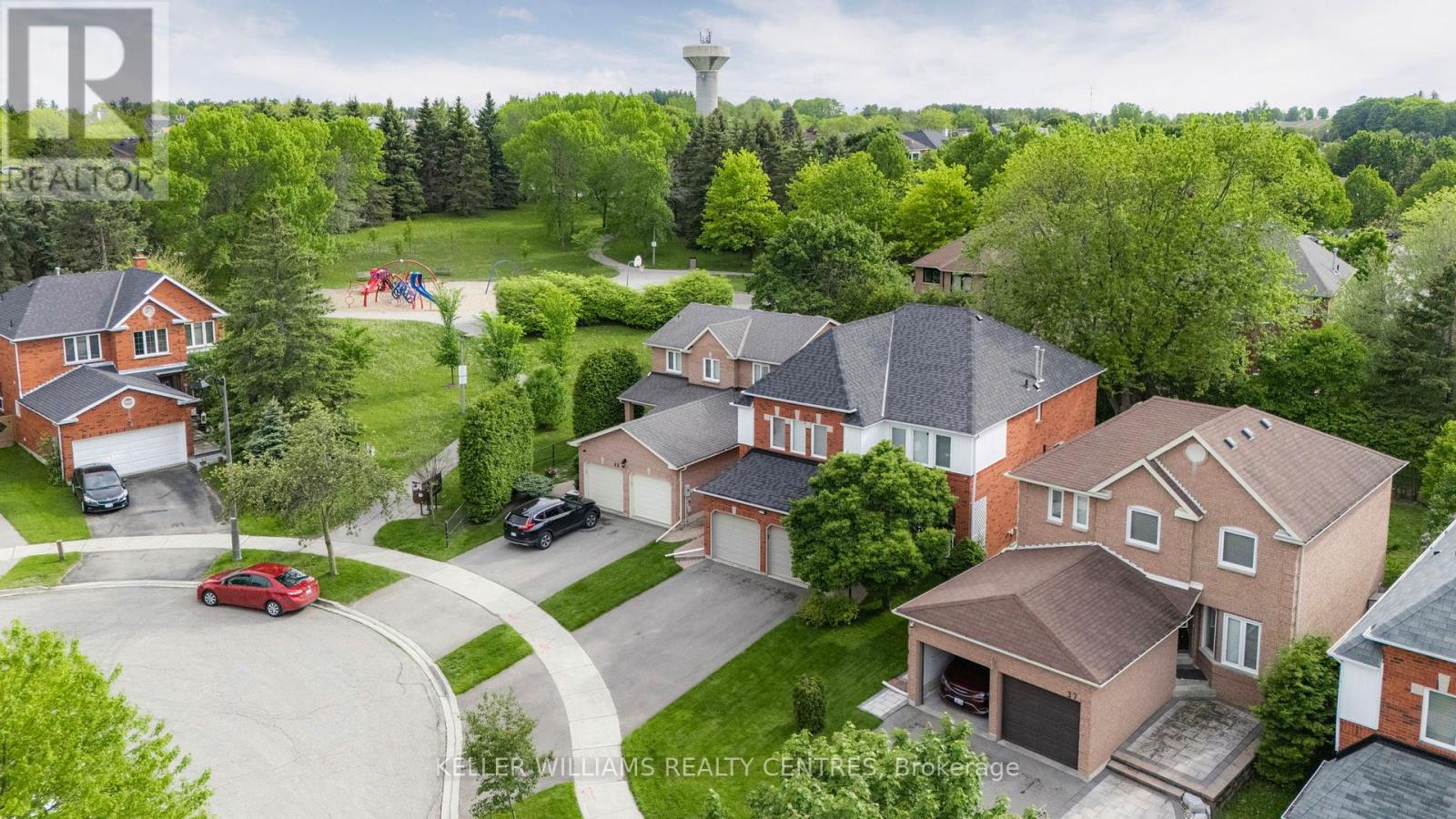
Highlights
Description
- Time on Houseful30 days
- Property typeSingle family
- Neighbourhood
- Median school Score
- Mortgage payment
Welcome to Aurora Highlands, one of the most desirable and family-friendly neighborhoods within the GTA. As you enter this bright and spacious home, presenting over 2700 sqft of above grade living space, you are greeted by a large foyer leading into the living and/or dining area. Adjacent to the entry is a designated office space, powder room and main floor laundry. Down the hall, you will discover a family-size open-concept kitchen, complete with an eat-in breakfast area and traditional family room. The second story of the home features, four large bedrooms, two full washrooms, including a five-piece ensuite in the primary bedroom. On the lower level, you will find a large recreational space, fifth bedroom with semi-ensuite washroom, a workout area, and a second kitchen/living space, perfect for those seeking an in-law suite or simply entertaining family and friends. Outside is a fully fenced backyard, lined with mature trees, offering optimum privacy to relax and enjoy . Conveniently located close to schools, parks, walking trails, golf courses, restaurants, shopping & amenities. This well-maintained home, is truly a must-see! Shingle replaced in 2023, Driveway repaved in 2023, Attic re-insulated 2025, Furnace & Hot Water Heater - Owned (id:63267)
Home overview
- Cooling Central air conditioning
- Heat source Natural gas
- Heat type Forced air
- Sewer/ septic Sanitary sewer
- # total stories 2
- Fencing Fenced yard
- # parking spaces 4
- Has garage (y/n) Yes
- # full baths 3
- # half baths 1
- # total bathrooms 4.0
- # of above grade bedrooms 5
- Flooring Hardwood, laminate
- Has fireplace (y/n) Yes
- Community features Community centre
- Subdivision Aurora highlands
- Lot size (acres) 0.0
- Listing # N12439948
- Property sub type Single family residence
- Status Active
- 2nd bedroom 5.366m X 3.619m
Level: 2nd - 4th bedroom 4.917m X 3.028m
Level: 2nd - Primary bedroom 6m X 4.879m
Level: 2nd - 3rd bedroom 5.419m X 3.659m
Level: 2nd - 5th bedroom 3.044m X 2.788m
Level: Basement - Kitchen 3.06m X 2.343m
Level: Basement - Recreational room / games room 4.952m X 2.987m
Level: Basement - Living room 4.239m X 4.151m
Level: Basement - Eating area 4.214m X 2.587m
Level: Main - Laundry 2.773m X 1.764m
Level: Main - Living room 5.342m X 3.131m
Level: Main - Kitchen 3.634m X 3.195m
Level: Main - Office 4.161m X 3.15m
Level: Main - Family room 5.779m X 3.125m
Level: Main
- Listing source url Https://www.realtor.ca/real-estate/28941026/41-bonny-meadows-drive-aurora-aurora-highlands-aurora-highlands
- Listing type identifier Idx

$-3,733
/ Month



