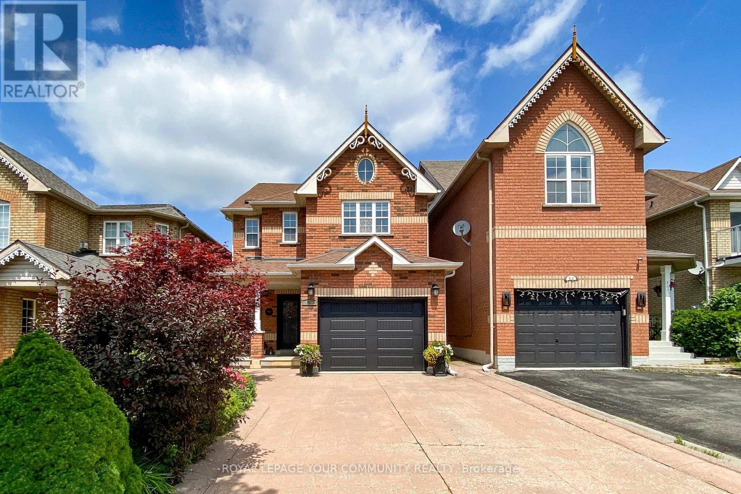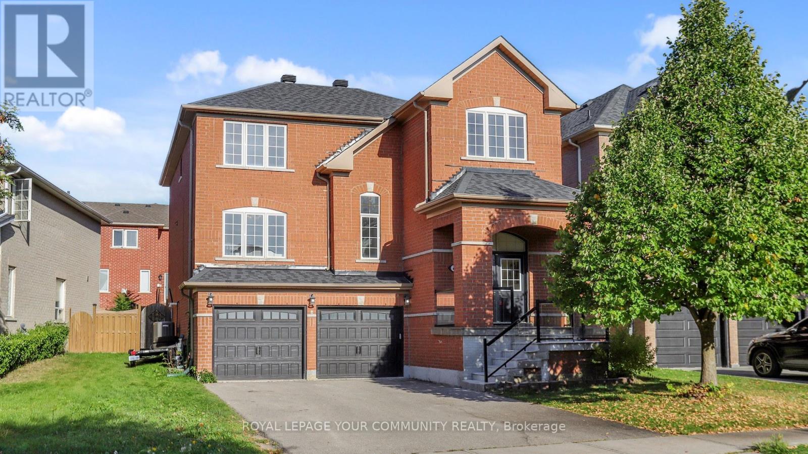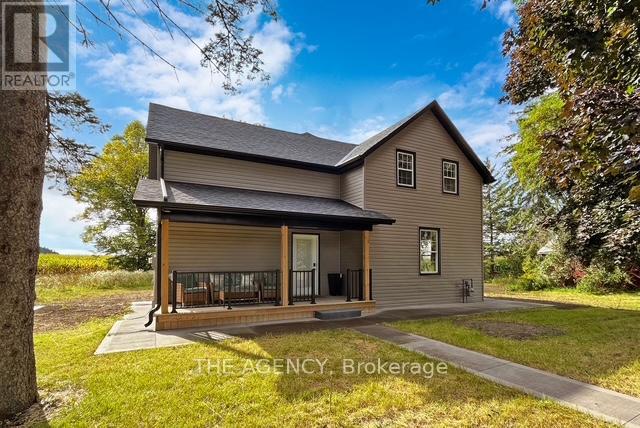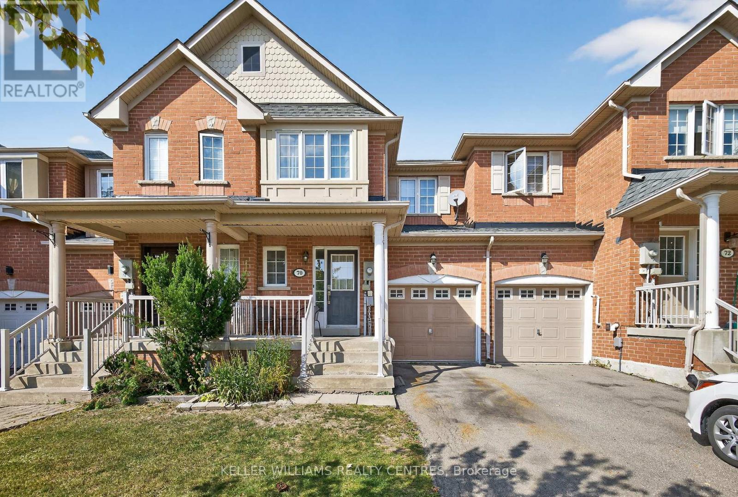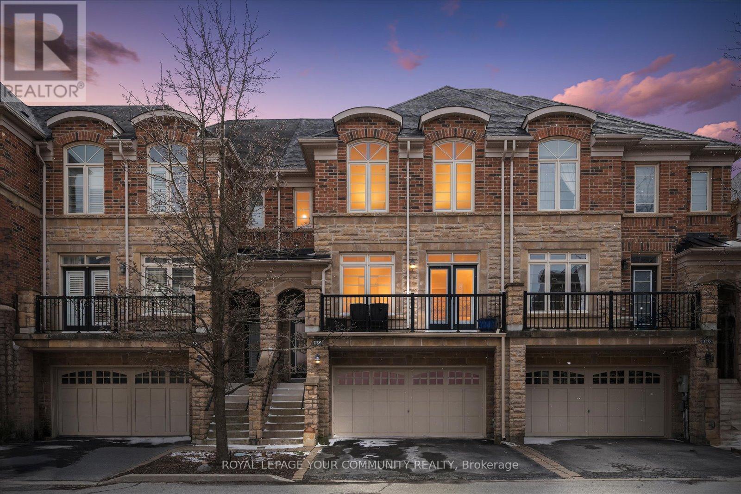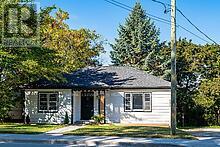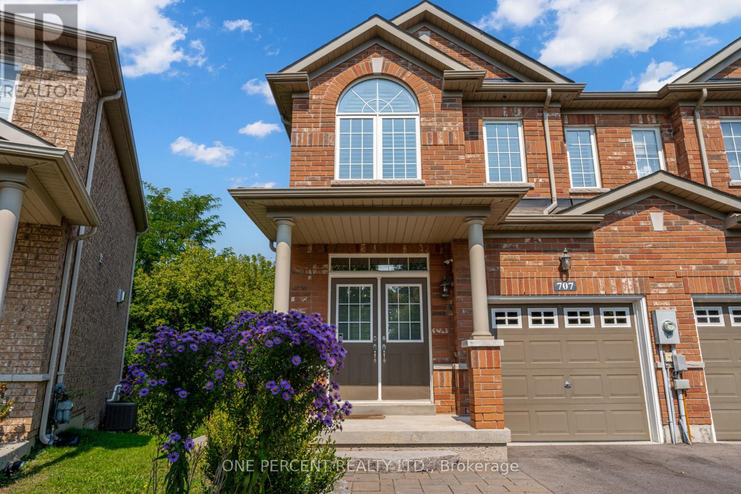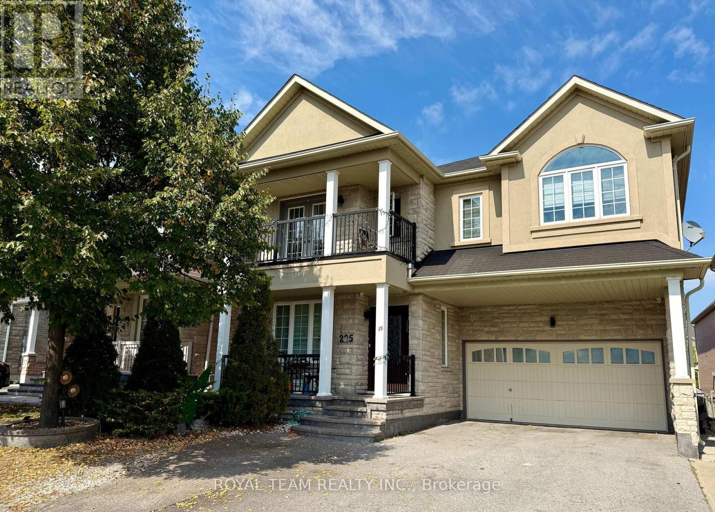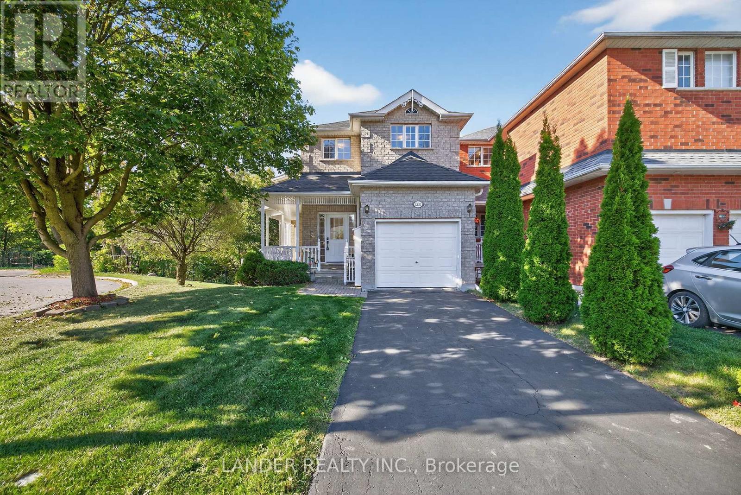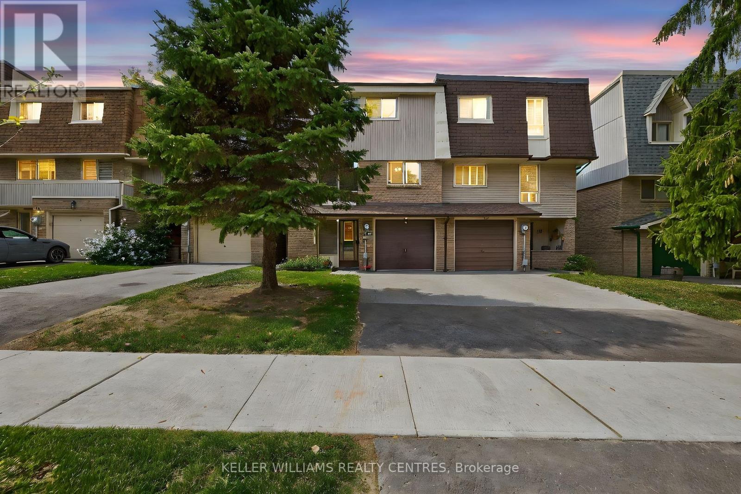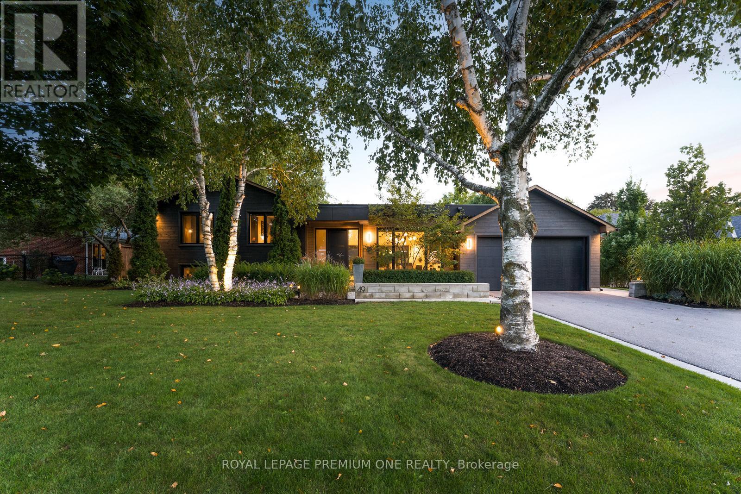- Houseful
- ON
- Aurora
- Aurora Heights
- 41 Murdock Ave
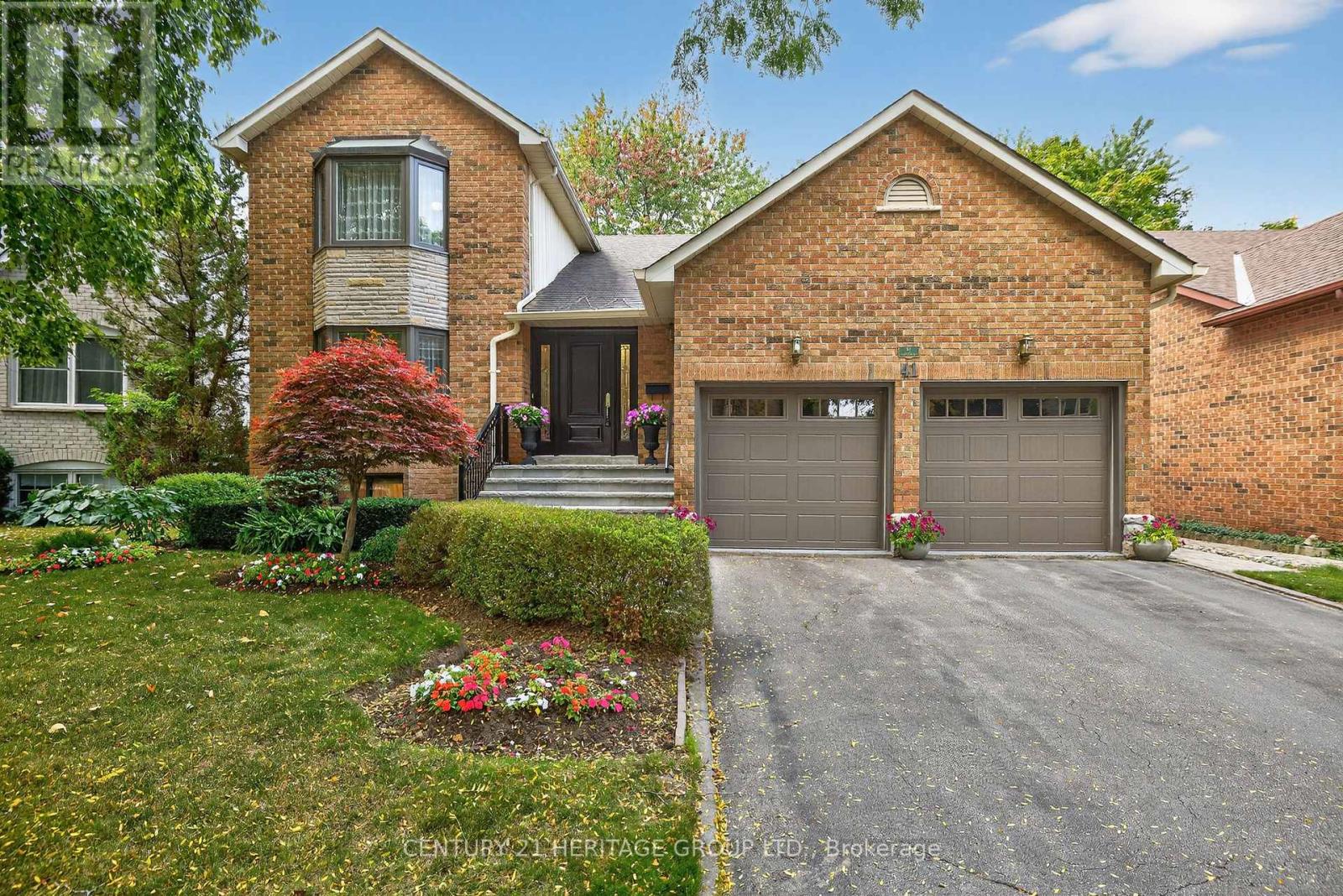
Highlights
Description
- Time on Housefulnew 3 hours
- Property typeSingle family
- Neighbourhood
- Median school Score
- Mortgage payment
This lovely 5-level backsplit home is located in a quiet, family-friendly neighbourhood in central west Aurora. It offers a generous 2500 square feet of living space above ground, with3 good-sized bedrooms, 2 full bathrooms, and a powder room. There's also a third full bathroom on the lower level. Crave the retro mid-century vibe? This home is a great place for entertaining! You can move from the formal living room into the dining room, which overlooks flower gardens. There's a cozy wood-burning fireplace in the family room, and the lower level has recreation rooms, a succulent garden, an entertainer's bar, and even a dance floor! The Primary bedroom features a romantic Juliette balcony, and a separate reading area with gas fireplace. The bed sits on a custom raised platform. The home is ready to move into, or you could renovate it to your own custom dreams. And, the homeowner is willing to leave some furniture behind, so be sure to ask for a list of those items! Roof - 2015, Furnace and A/C - 2009, Windows and Doors - 2023, Wall Oven - 2025, Underground Sprinkler System operated from wall unit in garage. (id:63267)
Home overview
- Cooling Central air conditioning
- Heat source Natural gas
- Heat type Forced air
- Sewer/ septic Sanitary sewer
- # parking spaces 4
- Has garage (y/n) Yes
- # full baths 2
- # half baths 1
- # total bathrooms 3.0
- # of above grade bedrooms 3
- Flooring Hardwood
- Has fireplace (y/n) Yes
- Subdivision Aurora heights
- Directions 1415241
- Lot desc Landscaped, lawn sprinkler
- Lot size (acres) 0.0
- Listing # N12418686
- Property sub type Single family residence
- Status Active
- Den 4.45m X 3.66m
Level: Lower - Recreational room / games room 4.63m X 4.25m
Level: Lower - Workshop 5.28m X 3.45m
Level: Lower - Family room 5.1m X 3.38m
Level: Main - Living room 5.35m X 3.93m
Level: Main - Laundry 3m X 2.35m
Level: Main - Dining room 4.62m X 3.35m
Level: Main - Kitchen 3.01m X 2.74m
Level: Main - Sitting room 4.65m X 3.05m
Level: Upper - Primary bedroom 5.05m X 3.89m
Level: Upper - 2nd bedroom 3.41m X 3.13m
Level: Upper - Loft 3.9m X 3.77m
Level: Upper
- Listing source url Https://www.realtor.ca/real-estate/28895357/41-murdock-avenue-aurora-aurora-heights-aurora-heights
- Listing type identifier Idx

$-3,435
/ Month

