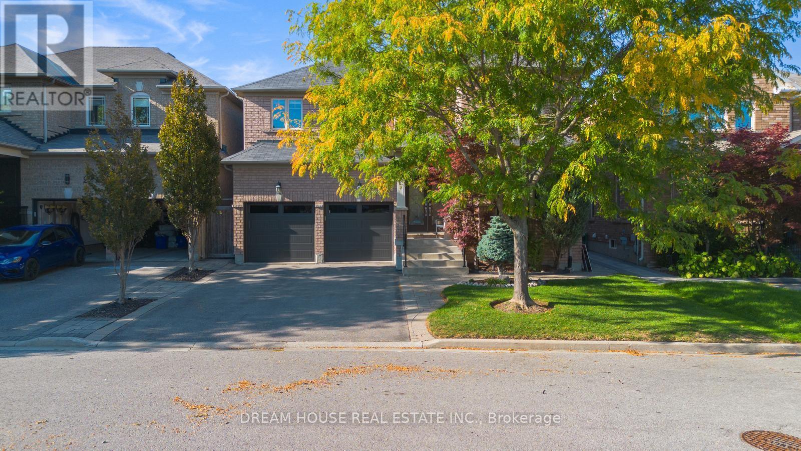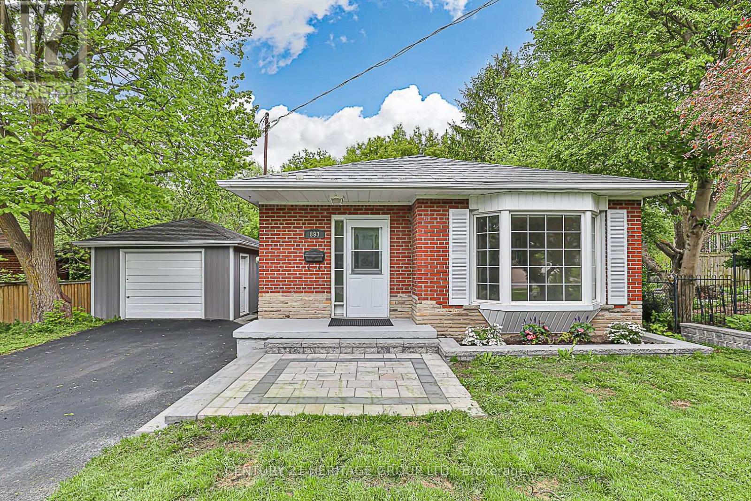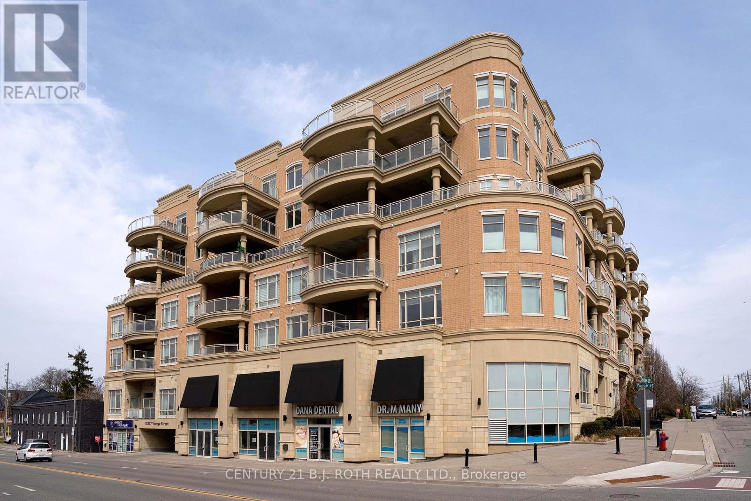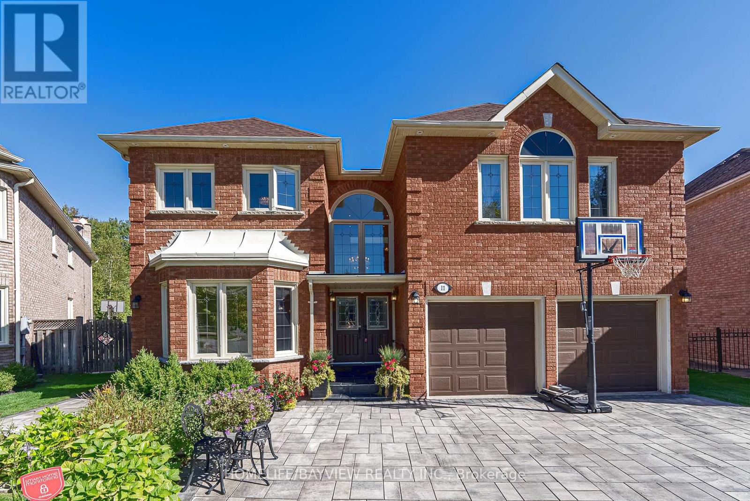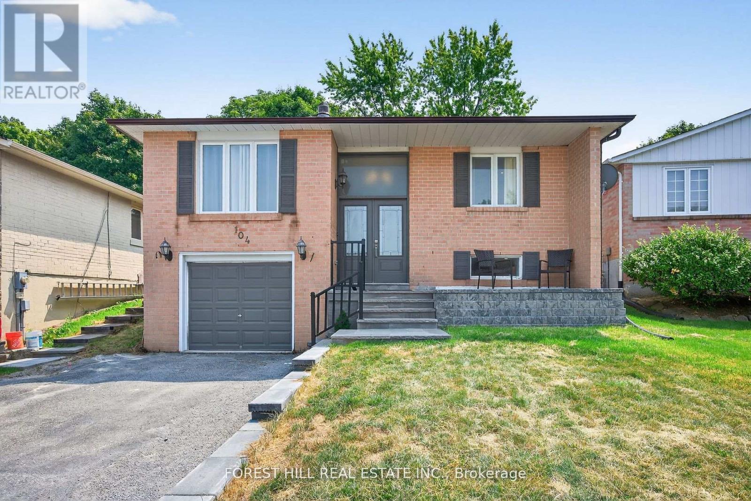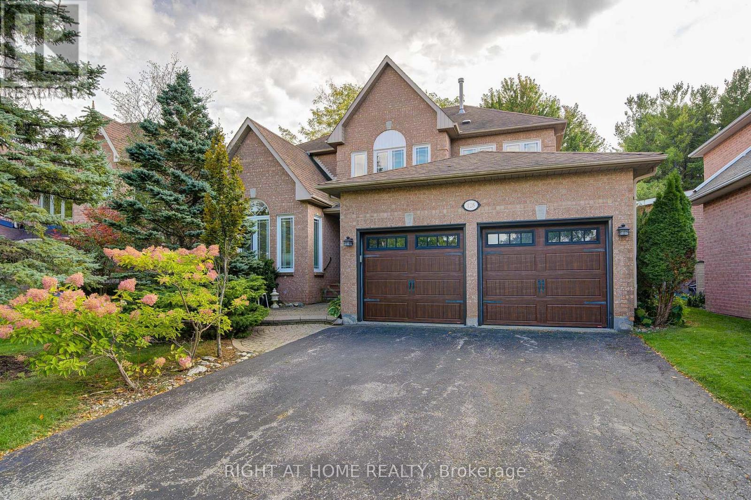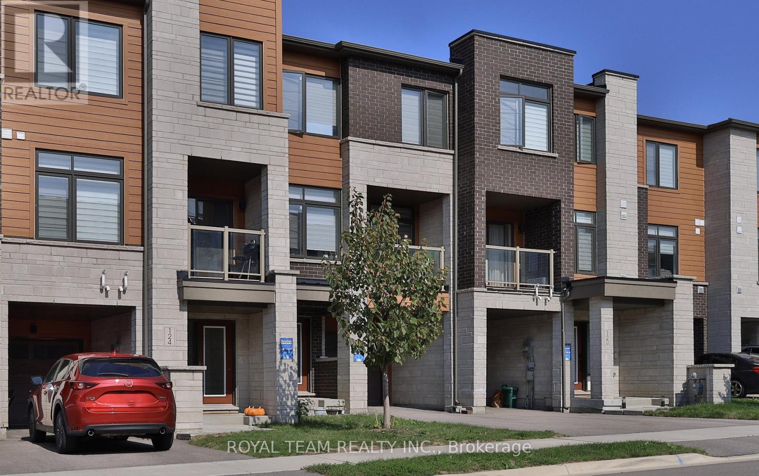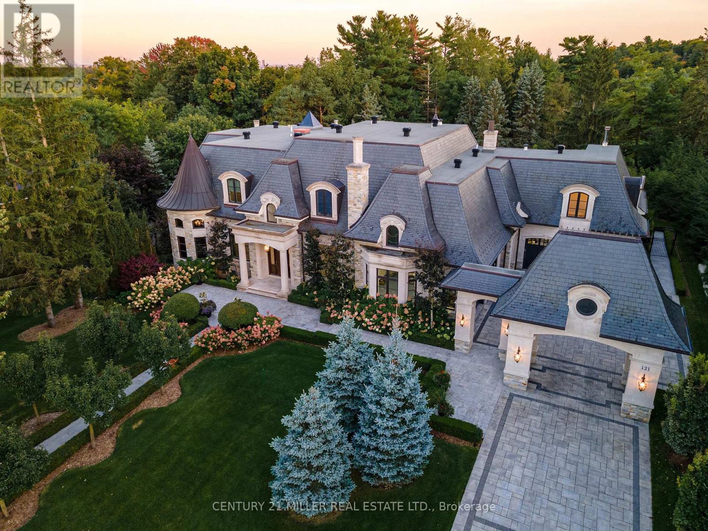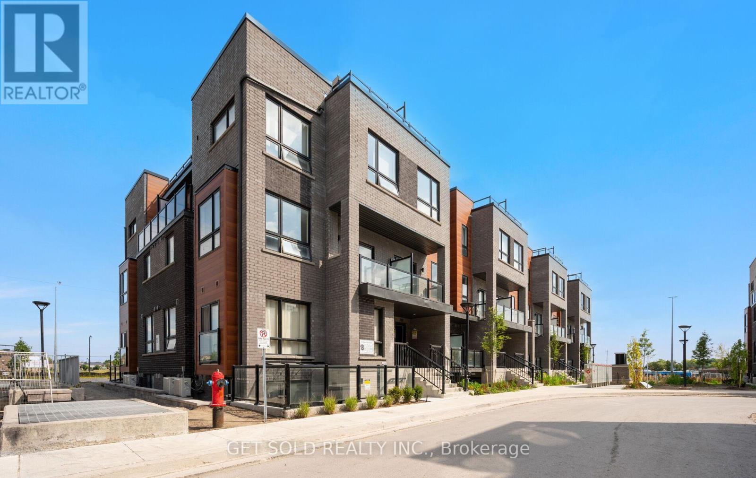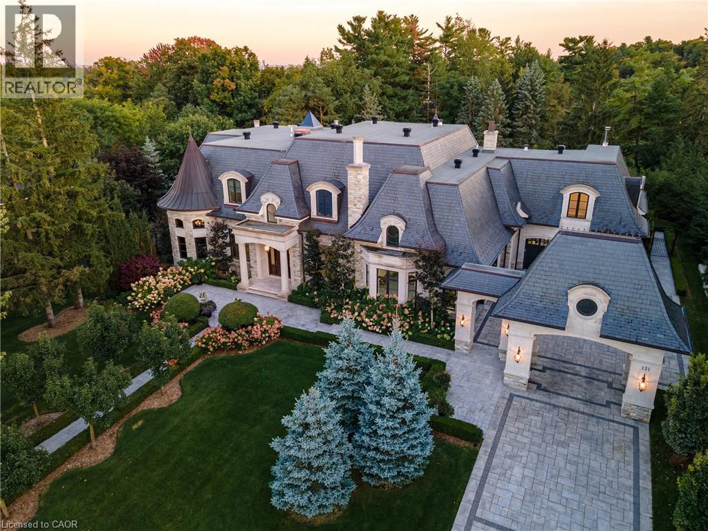- Houseful
- ON
- Aurora
- Aurora Highlands
- 41 Underhill Cres
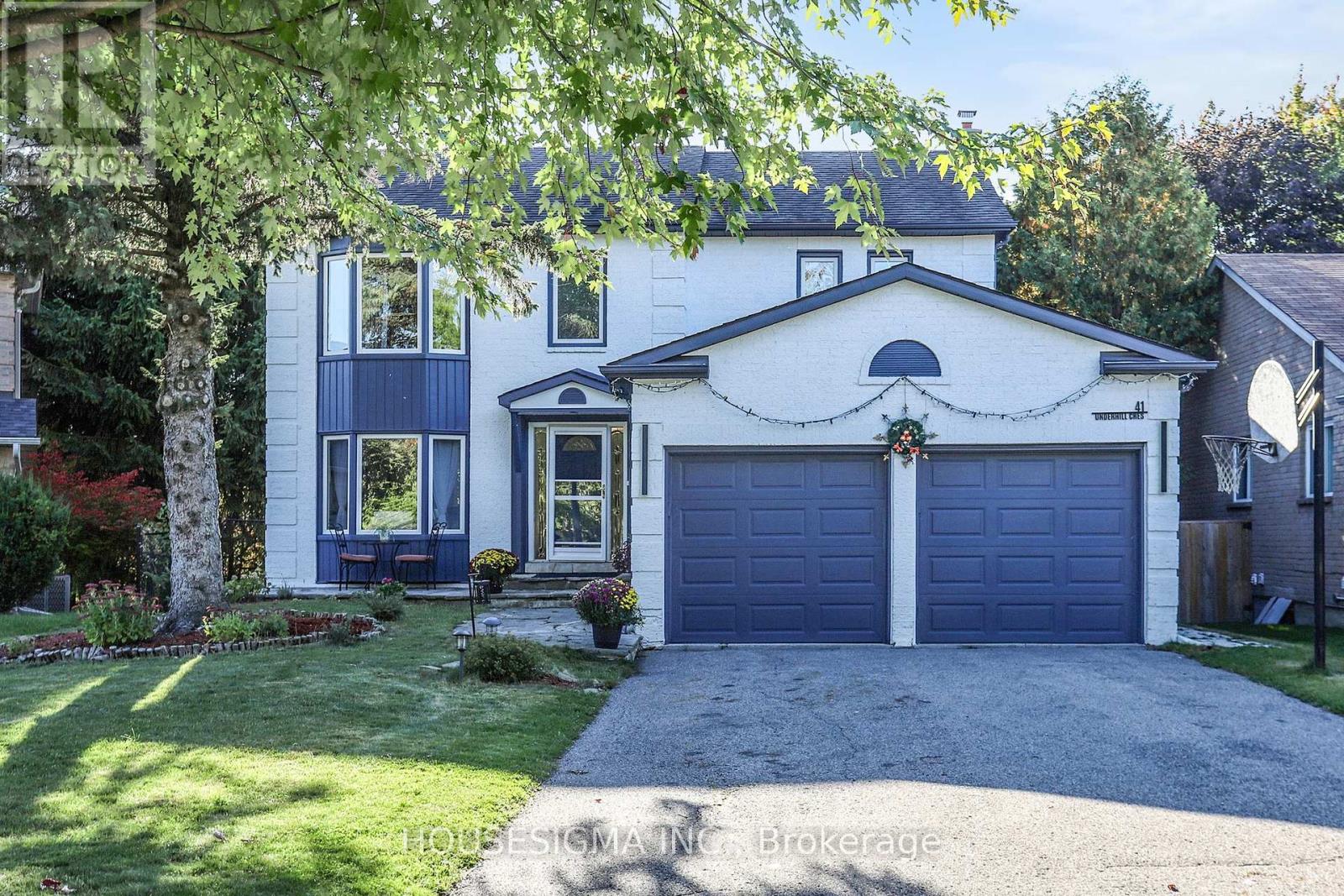
Highlights
Description
- Time on Housefulnew 2 hours
- Property typeSingle family
- Neighbourhood
- Median school Score
- Mortgage payment
Stunning, Fully Renovated Detached Home in the Heart of Aurora Highlands! Nestled On a Quiet Street in A Highly Sought-After Neighborhood, This Bright and Spacious 4+2 Bedroom, 5-Bathrooms, 1+1 Kitchen Residence Has Undergone Extensive Top-Tier Renovations with No Expense Spared. The Modern Designer Kitchen with A Cozy Breakfast Nook and Picture Window Is Complemented by High-Quality Finishes Throughout. Situated On a Large, Pool-Sized Pie-Shaped Lot with Over 72 Feet of Width, This Home Provides Exceptional Outdoor Space and Privacy. The Finished Walk-Out Basement, Complete With 2 Bedrooms, 2 Bathrooms, And A Kitchen, Offers Endless Possibilities Ideal as A Separate Apartment for Rental Income or as a Versatile Entertainment Area with Direct Access to the Expansive Backyard. Perfect For Families, This Gem Is Just Minutes from Shops, Restaurants, Plazas, Schools, And Public Transit. A Rare Find in a Prime Location Truly a Must-See! (id:63267)
Home overview
- Cooling Central air conditioning
- Heat source Natural gas
- Heat type Forced air
- Sewer/ septic Sanitary sewer
- # total stories 2
- # parking spaces 6
- Has garage (y/n) Yes
- # full baths 3
- # half baths 2
- # total bathrooms 5.0
- # of above grade bedrooms 6
- Flooring Hardwood, laminate, porcelain tile
- Subdivision Aurora highlands
- Lot size (acres) 0.0
- Listing # N12433945
- Property sub type Single family residence
- Status Active
- 3rd bedroom 12.41m X 10.99m
Level: 2nd - 2nd bedroom 9.97m X 8.99m
Level: 2nd - 4th bedroom 12.01m X 10.41m
Level: 2nd - Primary bedroom 15.98m X 11.98m
Level: 2nd - Living room 10.83m X 10.01m
Level: Basement - Bedroom 11.15m X 10.83m
Level: Basement - Bedroom 11.81m X 10.01m
Level: Basement - Kitchen 12.47m X 11.48m
Level: Basement - Living room 15.98m X 12.01m
Level: Main - Kitchen 16.99m X 12.01m
Level: Main - Dining room 12.01m X 9.97m
Level: Main - Family room 14.01m X 10.61m
Level: Main
- Listing source url Https://www.realtor.ca/real-estate/28928940/41-underhill-crescent-aurora-aurora-highlands-aurora-highlands
- Listing type identifier Idx

$-3,461
/ Month

