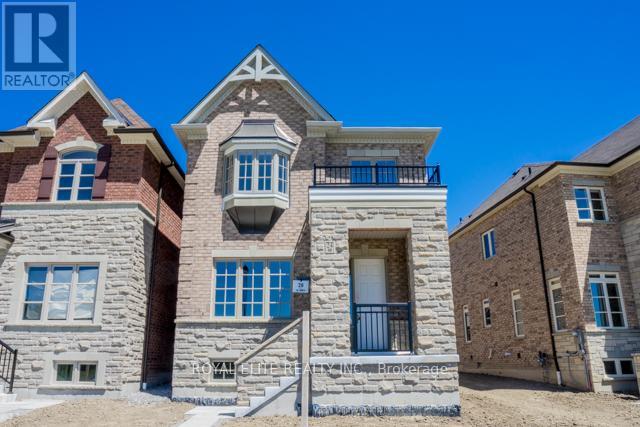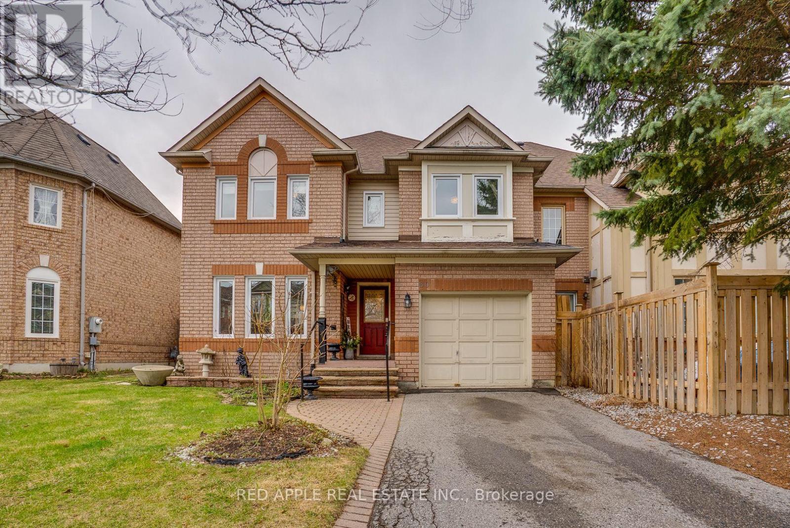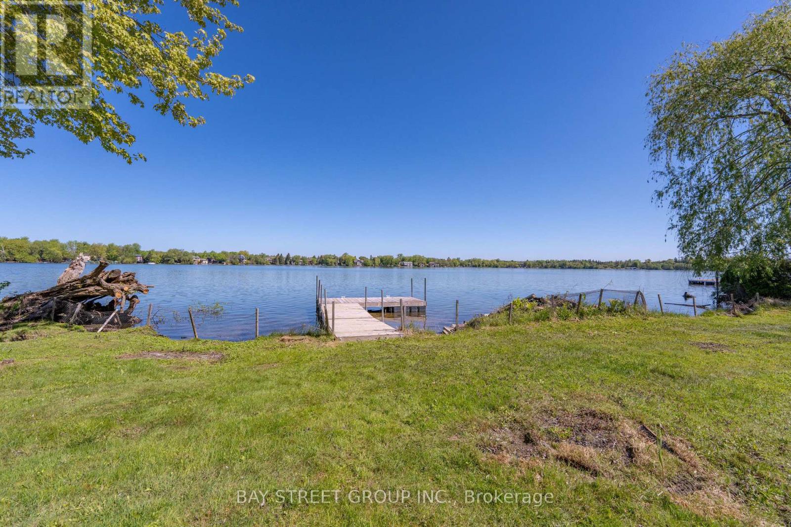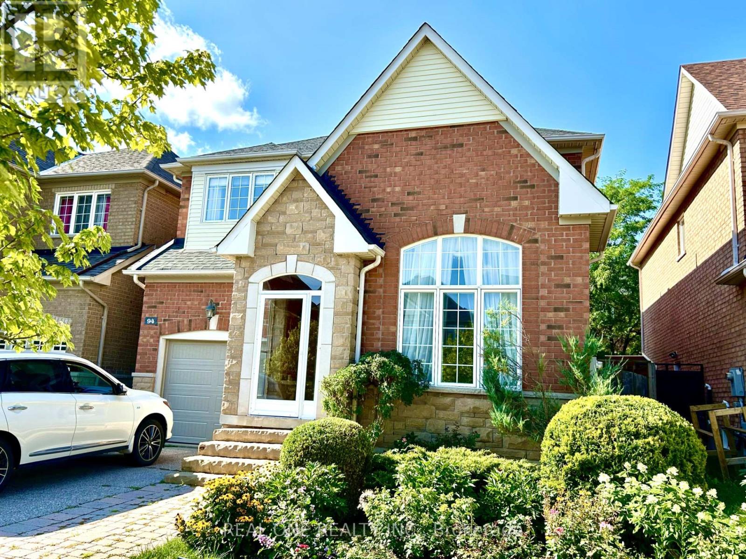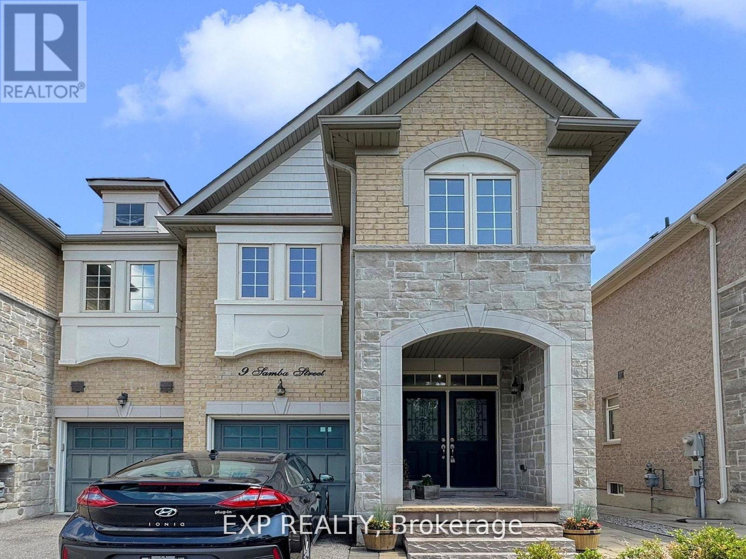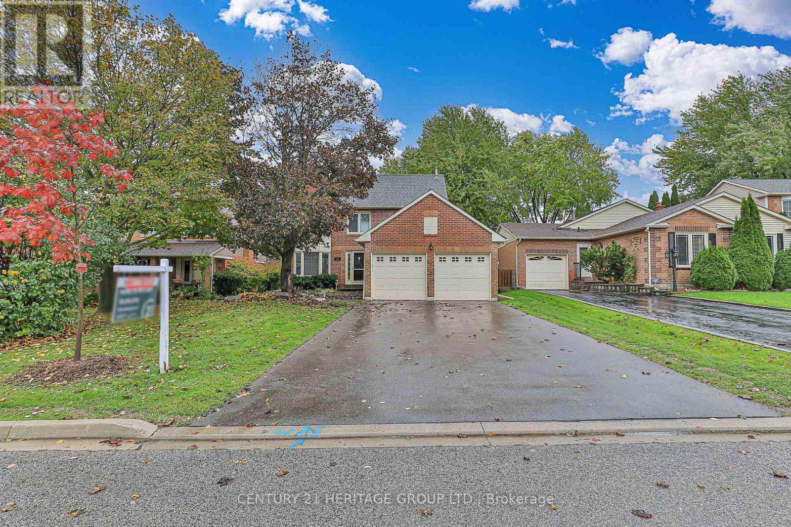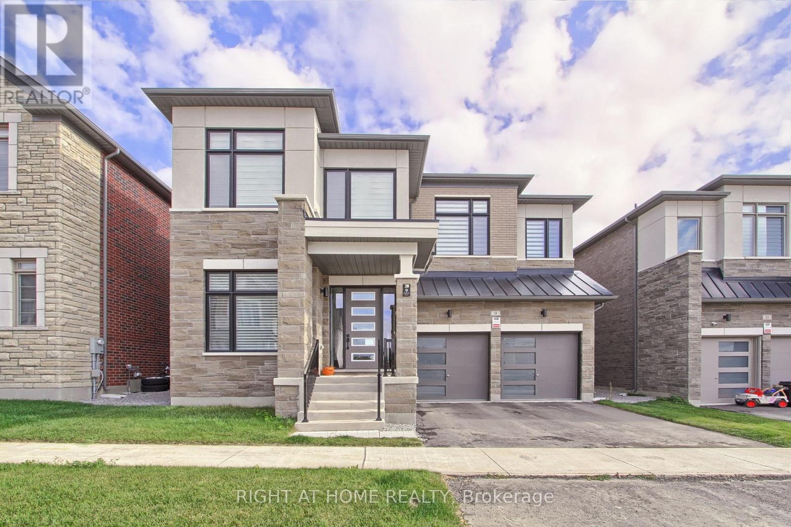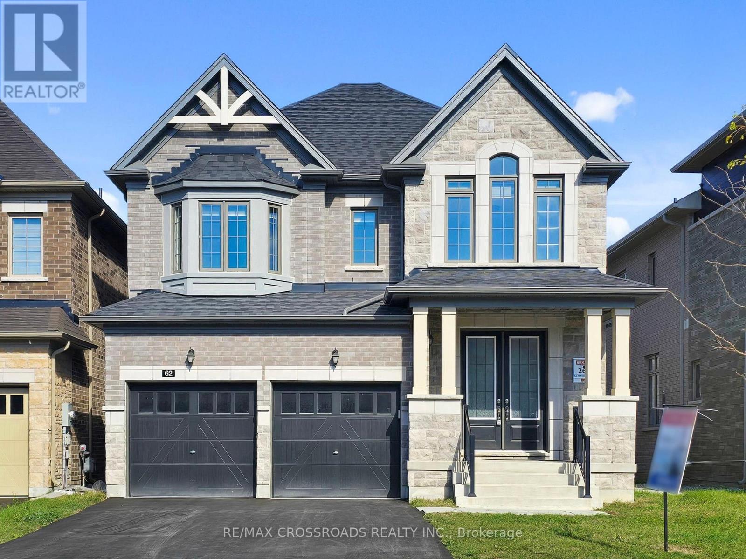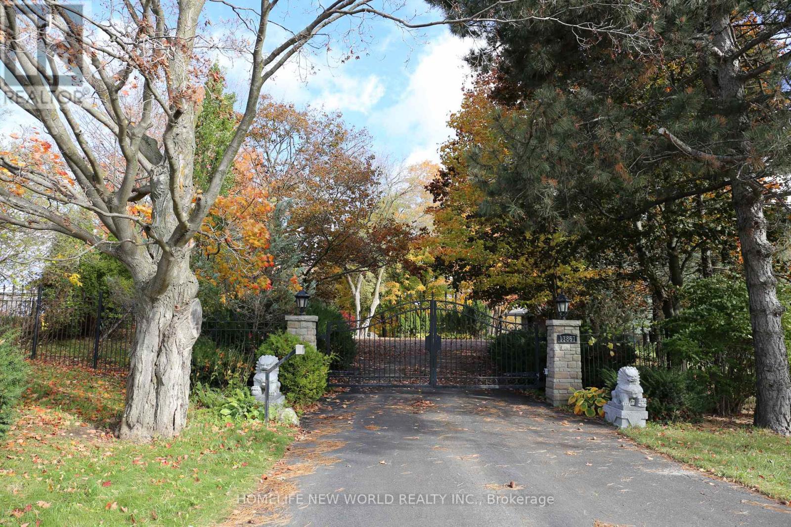- Houseful
- ON
- Aurora
- Rural Aurora
- 420 William Graham Drive Unit 418
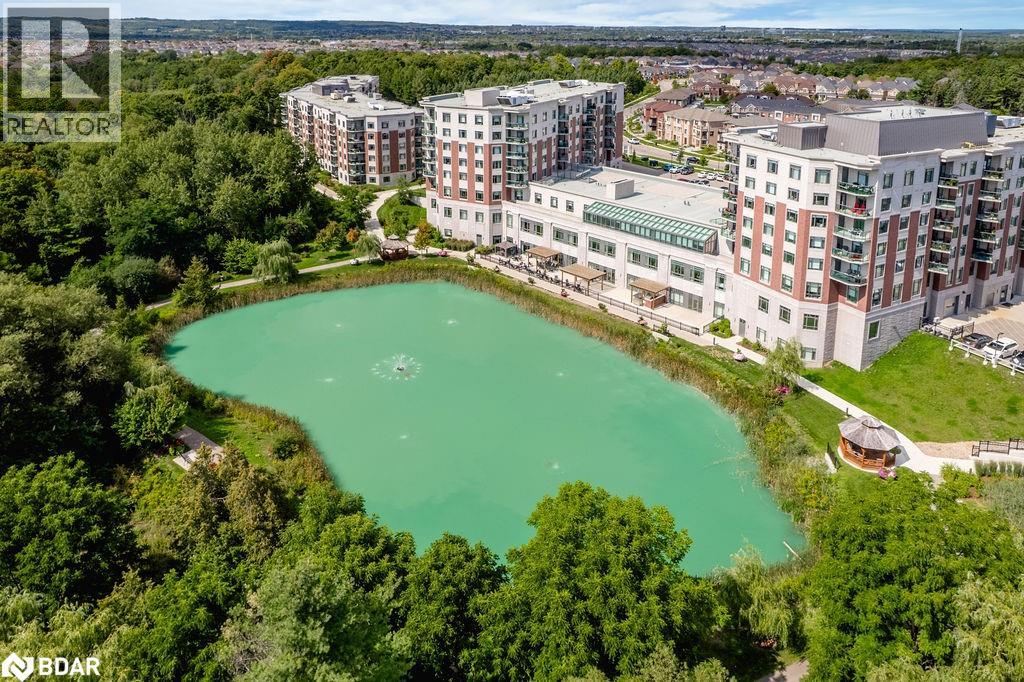
420 William Graham Drive Unit 418
420 William Graham Drive Unit 418
Highlights
Description
- Home value ($/Sqft)$616/Sqft
- Time on Houseful53 days
- Property typeSingle family
- Neighbourhood
- Median school Score
- Mortgage payment
Welcome to The Meadows of Aurora, an exceptional 55+ life lease community This bright and spacious 875 sf condo features a spacious kitchen with six stainless steel appliances open to a dining room and inviting living area with walkout to a private balcony—perfect for morning coffee or quiet relaxation. A generous primary suite boasts a walk-in closet and ensuite bath. Convenience is at your fingertips with in-suite laundry/storage room. Maintenance Fees Cover Property Taxes, Water, Heat & AC and Common Area Upkeep. Communication Pkg. is $110 per month (phone, TV & Internet). Monthly Amenity Fee is $75.00/month. Hydro is billed separately per usage. Residents enjoy a vibrant lifestyle with access to the Party Room, Family Lounge, Gym, Games Room, Meadows Café, Library, Hair Salon, Art Room, shuffleboard, and more. Onsite health and wellness professionals, doctor care and a range of personal support services are available. Enjoy breathtaking backyard scenery with 14 acres of protected nature with trails, gardens, patio and a pond. Close to shopping and restaurants (id:63267)
Home overview
- Cooling Central air conditioning
- Heat type Heat pump
- Sewer/ septic Municipal sewage system
- # total stories 1
- # parking spaces 1
- Has garage (y/n) Yes
- # full baths 1
- # total bathrooms 1.0
- # of above grade bedrooms 1
- Community features Quiet area, community centre
- Subdivision Aurora
- Lot desc Landscaped
- Lot size (acres) 0.0
- Building size 875
- Listing # 40766590
- Property sub type Single family residence
- Status Active
- Primary bedroom 3.099m X 4.775m
Level: Main - Kitchen 3.124m X 3.454m
Level: Main - Dining room 3.556m X 3.327m
Level: Main - Living room 3.556m X 4.394m
Level: Main - Bathroom (# of pieces - 4) 3.099m X 2.642m
Level: Main
- Listing source url Https://www.realtor.ca/real-estate/28841001/420-william-graham-drive-unit-418-aurora
- Listing type identifier Idx

$-133
/ Month

