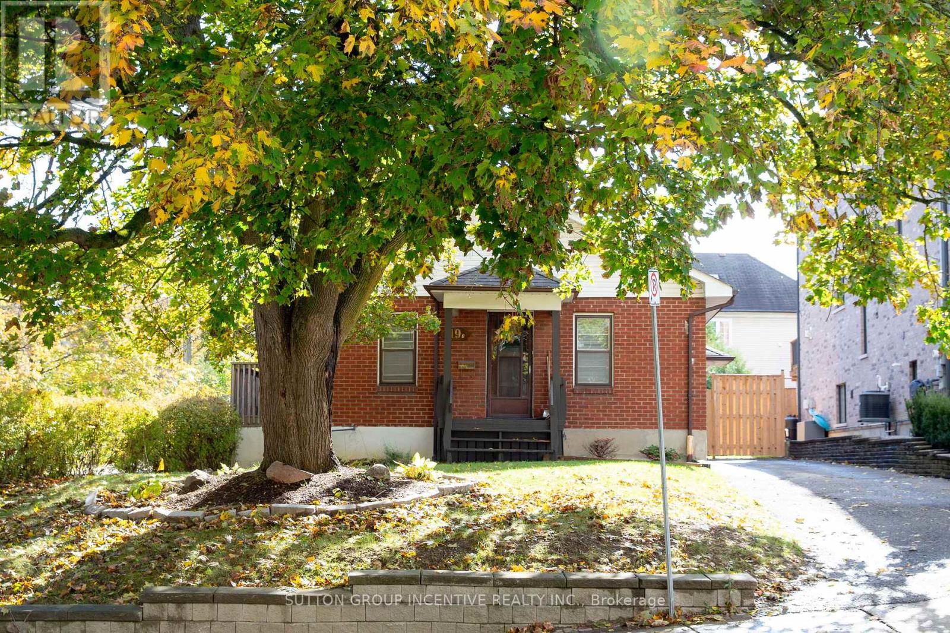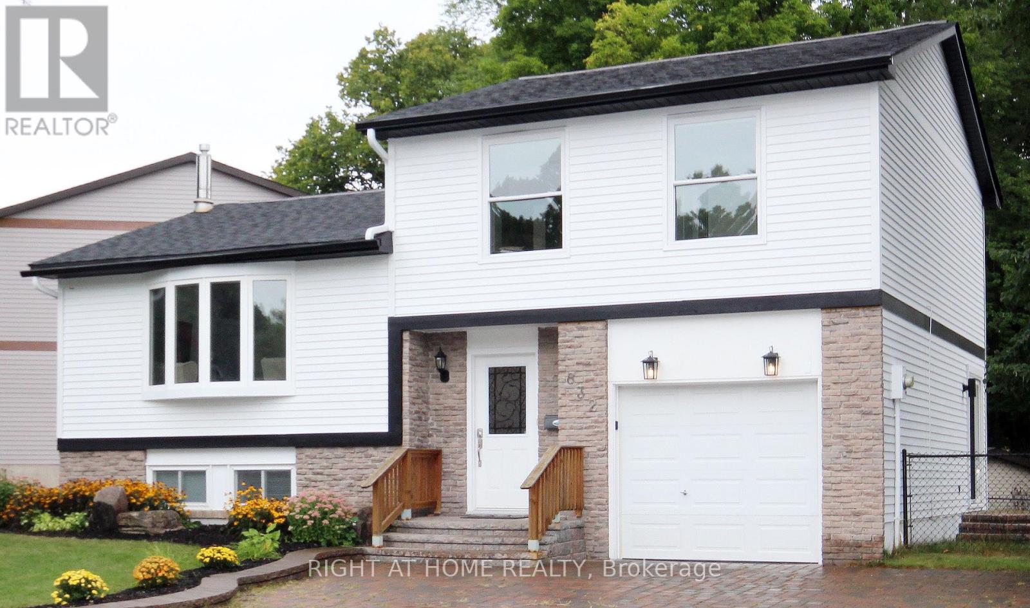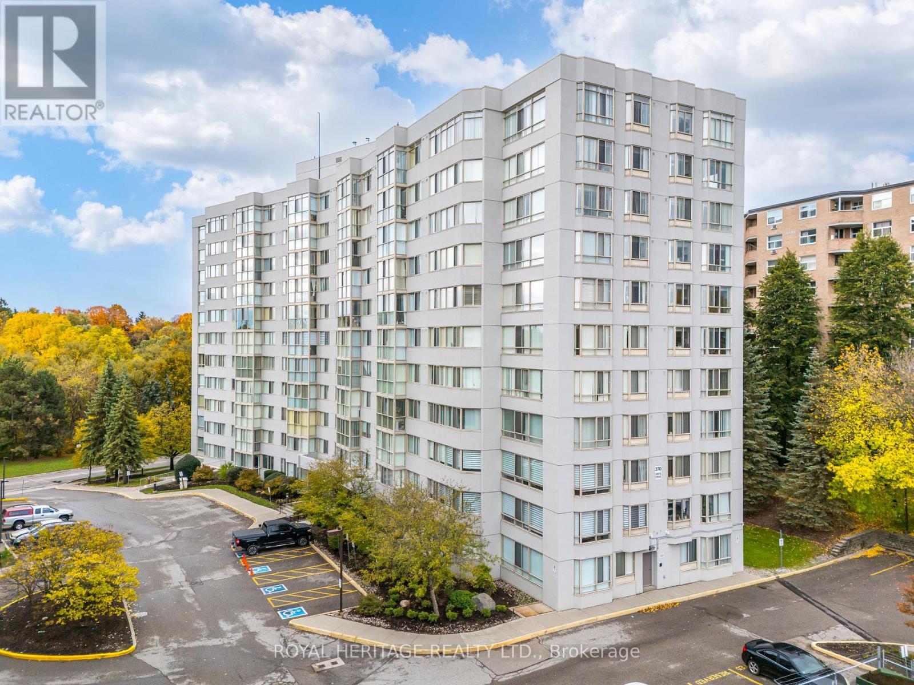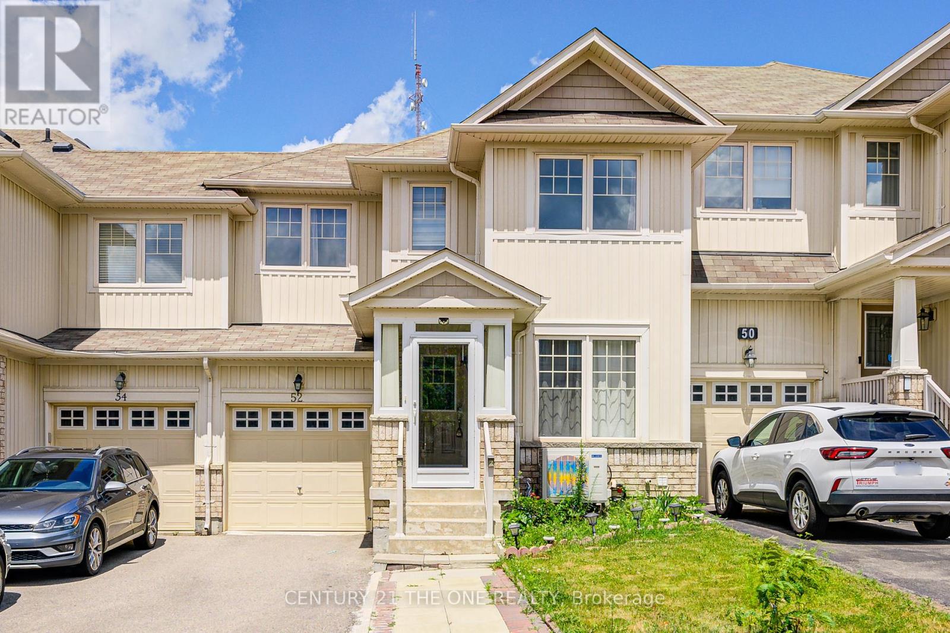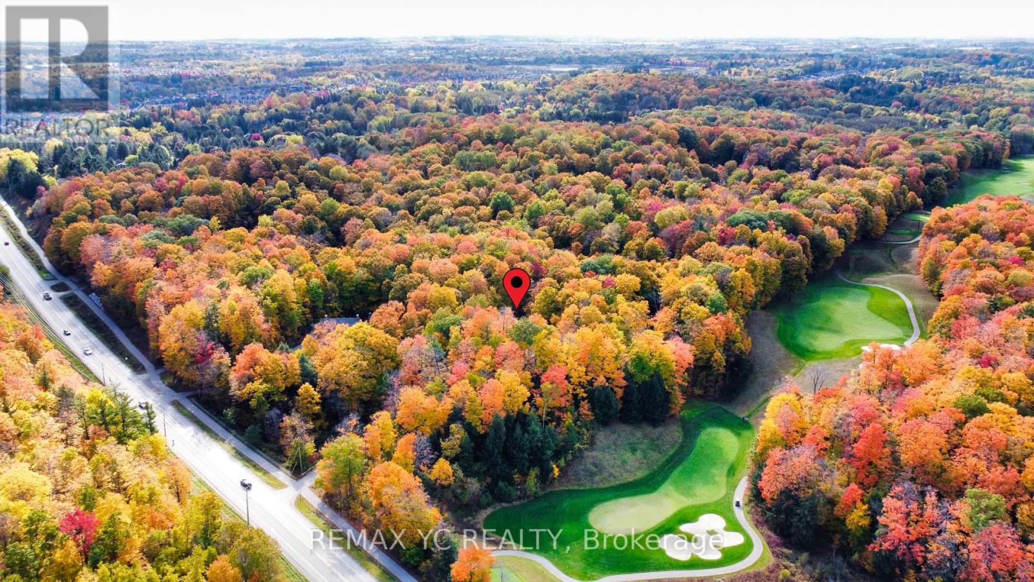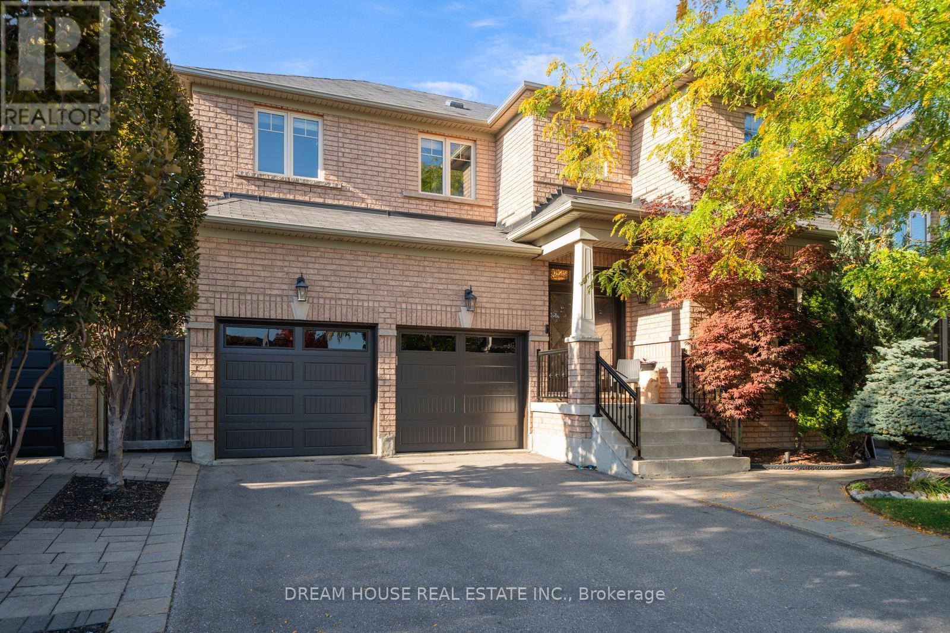- Houseful
- ON
- Aurora Aurora Highlands
- Aurora Highlands
- 43 Stoddart Dr
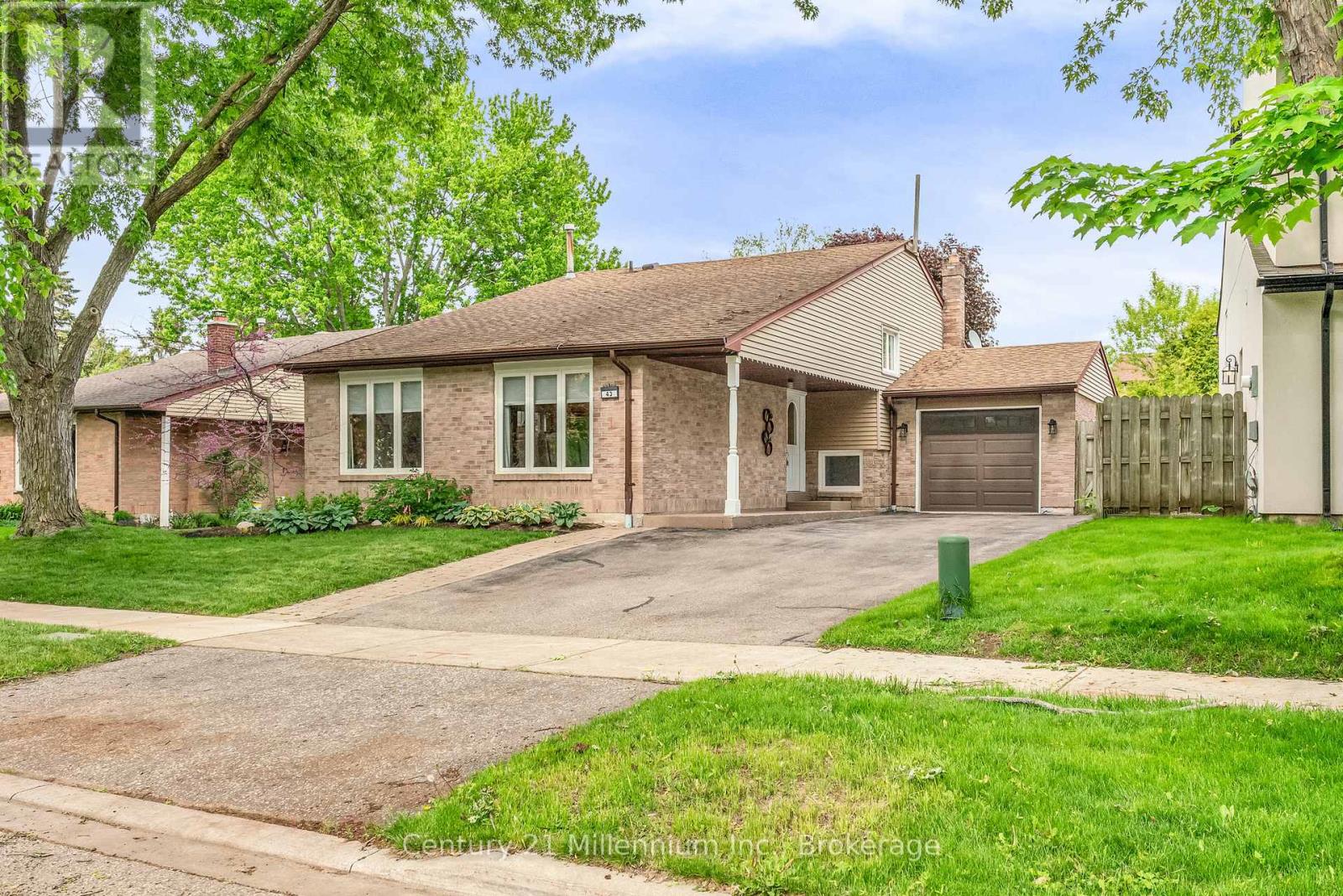
Highlights
This home is
2%
Time on Houseful
6 Days
School rated
7/10
Aurora Aurora Highlands
1.39%
Description
- Time on Housefulnew 6 days
- Property typeSingle family
- Neighbourhood
- Median school Score
- Mortgage payment
This 4 Level Backsplit Family Home is Located On A Quiet Street In The Aurora Highlands Community, walking Distance To Shops And Schools. Main Floor Features Open Concept Living, Chef's Kitchen, Dining Area Great For Entertaining. Upper Level Consists Of Three Spacious Bedrooms, 4PC Main Bathroom With Temperature Controlled Show Faucet, Just Turn Water On And Perfect Temperature In Less Than 10 Seconds. The Lower Level Has A Fourth Bedroom And Large Family/Office With A Convenient Walk Up Entrance To The Backyard And Garage. Can Be Easily Converted To An In-Law Apartment As Well As A Finished Basement. The Beautiful Backyard Is A Private Oasis With Large Deck And Mature Cedar Hedges, Plenty Of Storage In The Garden Shed. (id:63267)
Home overview
Amenities / Utilities
- Cooling Central air conditioning
- Heat source Natural gas
- Heat type Forced air
- Sewer/ septic Sanitary sewer
Exterior
- # parking spaces 5
- Has garage (y/n) Yes
Interior
- # full baths 2
- # total bathrooms 2.0
- # of above grade bedrooms 4
- Flooring Hardwood, laminate
- Has fireplace (y/n) Yes
Location
- Subdivision Aurora highlands
Overview
- Lot size (acres) 0.0
- Listing # N12461412
- Property sub type Single family residence
- Status Active
Rooms Information
metric
- Recreational room / games room 7.03m X 6.73m
Level: Basement - Family room 4.93m X 4.76m
Level: Lower - Office 3.99m X 3.48m
Level: Lower - 4th bedroom 3.3m X 2.8m
Level: Lower - Living room 5.52m X 3.25m
Level: Main - Dining room 3.08m X 3.48m
Level: Main - Kitchen 5.38m X 3.47m
Level: Main - 2nd bedroom 3.36m X 4.06m
Level: Upper - 3rd bedroom 3.93m X 3.11m
Level: Upper - Primary bedroom 3.36m X 4.38m
Level: Upper
SOA_HOUSEKEEPING_ATTRS
- Listing source url Https://www.realtor.ca/real-estate/28987346/43-stoddart-drive-aurora-aurora-highlands-aurora-highlands
- Listing type identifier Idx
The Home Overview listing data and Property Description above are provided by the Canadian Real Estate Association (CREA). All other information is provided by Houseful and its affiliates.

Lock your rate with RBC pre-approval
Mortgage rate is for illustrative purposes only. Please check RBC.com/mortgages for the current mortgage rates
$-3,053
/ Month25 Years fixed, 20% down payment, % interest
$
$
$
%
$
%

Schedule a viewing
No obligation or purchase necessary, cancel at any time

