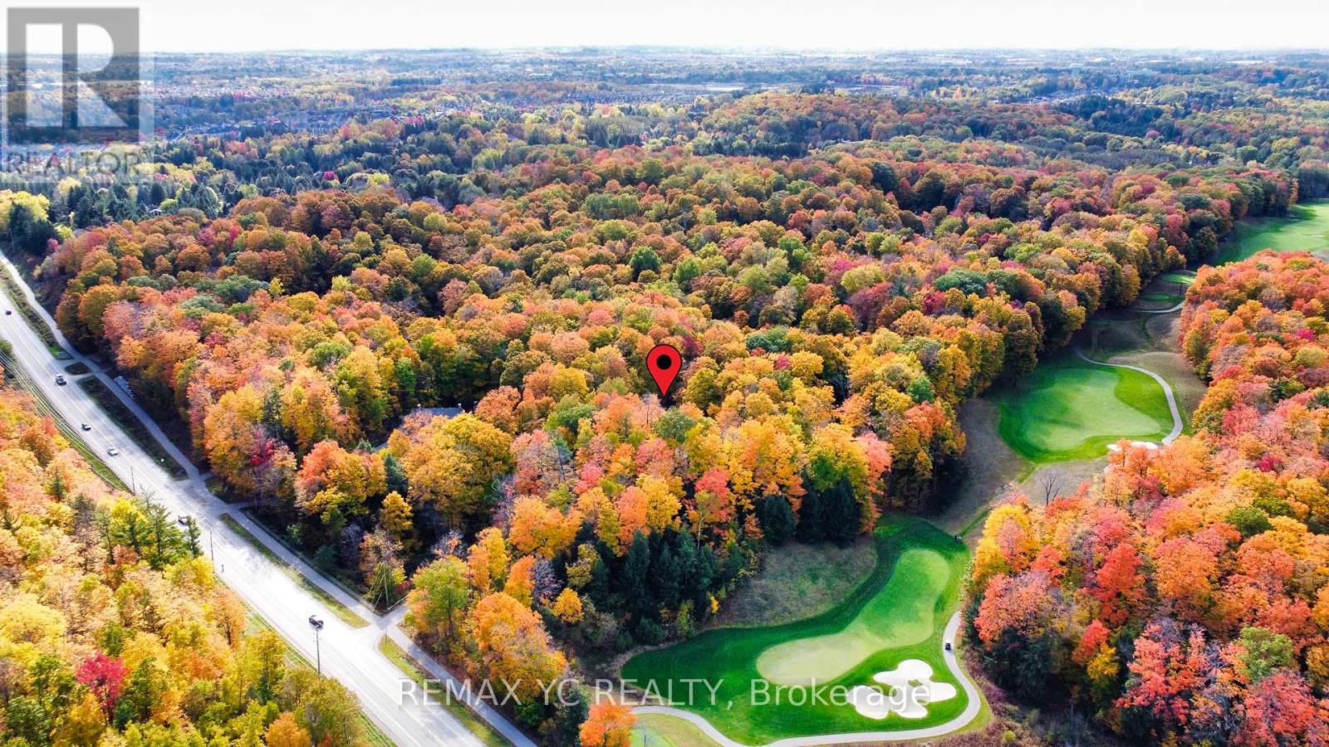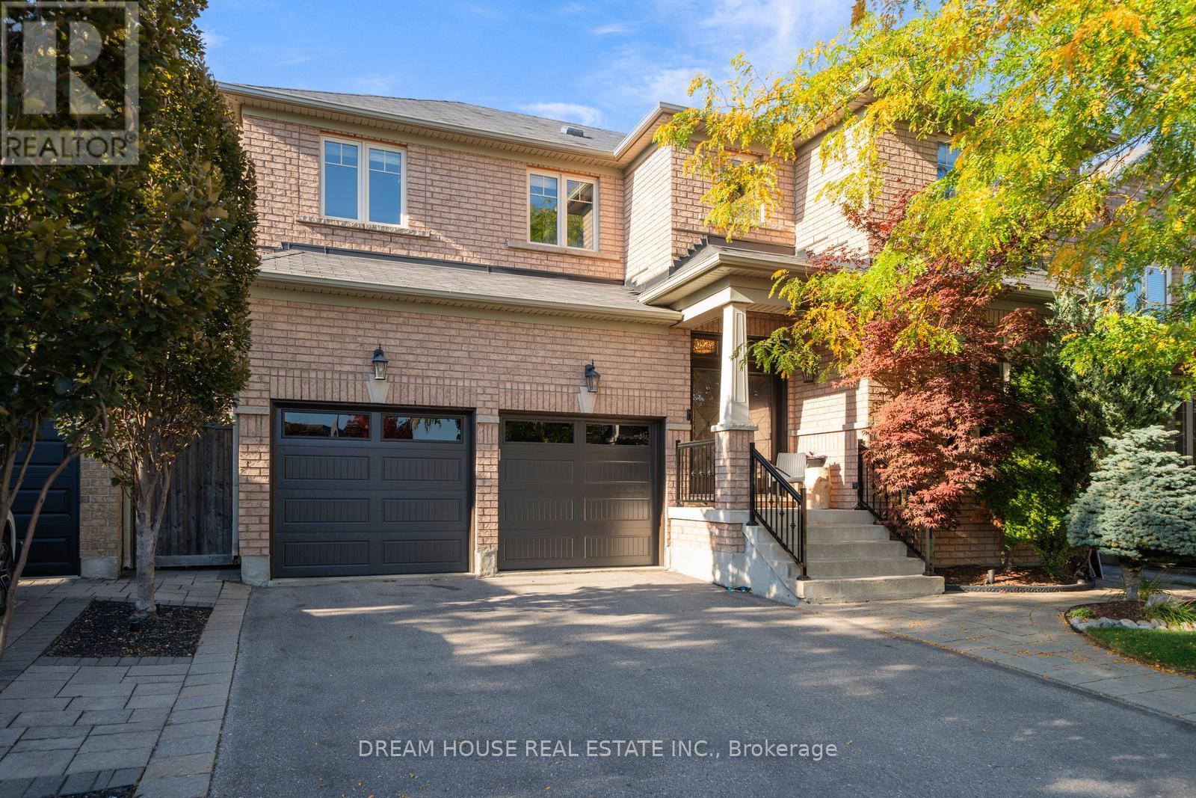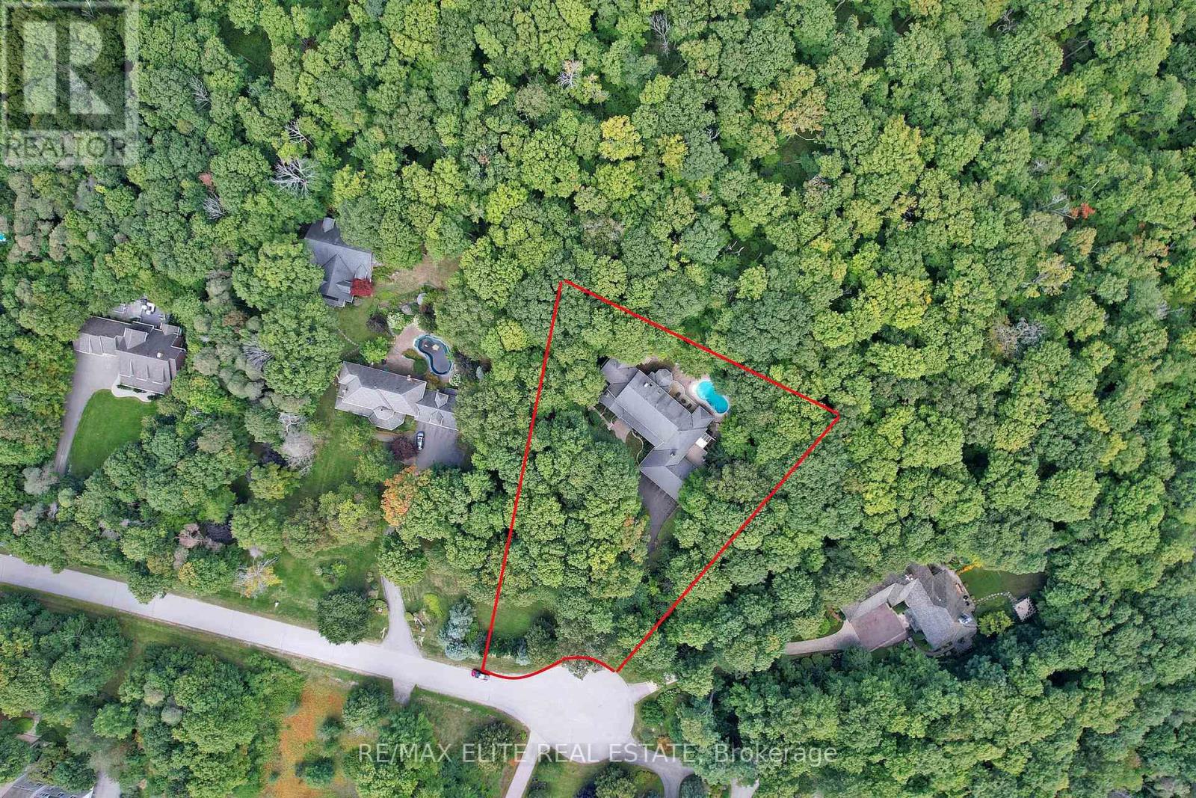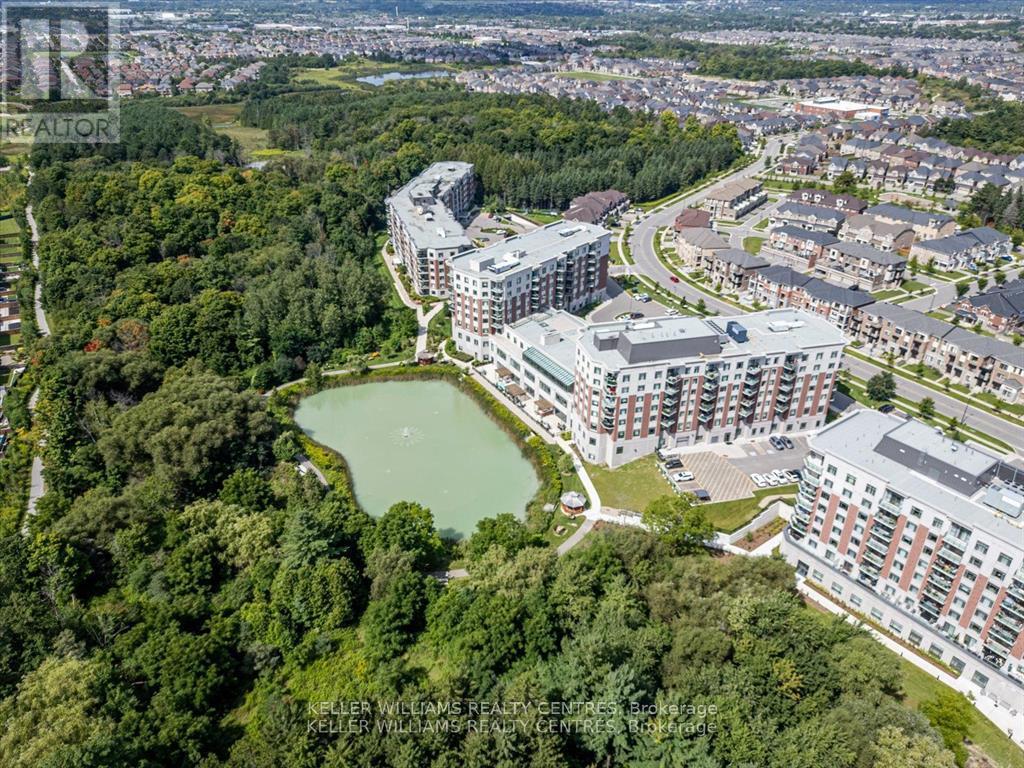- Houseful
- ON
- Aurora
- Bayview Wellington
- 421 180 John West Way W
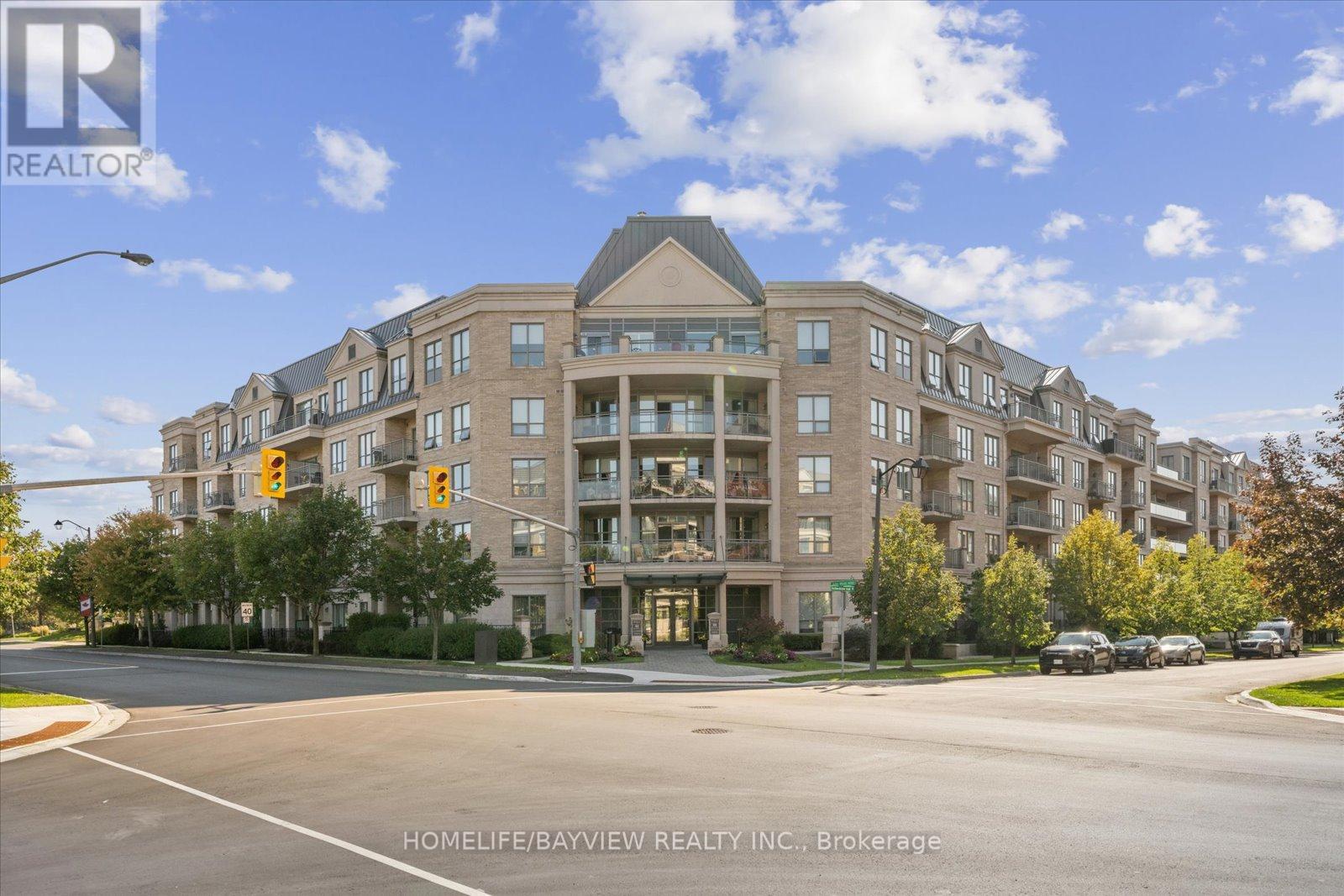
Highlights
Description
- Time on Houseful41 days
- Property typeSingle family
- Neighbourhood
- Median school Score
- Mortgage payment
Discover Resort-Style Living At "Ridgewood" In Aurora, With This Updated 1-Bedroom Plus Den Condo Offering 736 Sq Ft Of Open-Concept Space And A Private Balcony Showcasing Stunning Northern City Views. Inside, Enjoy Coffered Ceilings, 9 ft heights, And A Stylish Kitchen Featuring White Cabinetry, Granite Countertops, A Breakfast Bar, New Backsplash With Under-Valence Lighting, & Engineered Hardwood Floors. This Home Has Been Freshly Painted Throughout, Enhancing Its Bright And Welcoming Atmosphere. The Primary Bedroom Fits A King-Sized Bed And Offers Ample Closet Space, While The Den Serves As an Ideal Office Or Dining Area. The Luxurious Bathroom Includes A Soaker Tub And A Glass Shower Door. Exceptional Community Amenities Include A Saltwater Pool, BBQ Area, Gym, Steam Room, Theater Room, Bike Racks, And Party Room, With Concierge Services For Added Security and Convenience. There are Plenty of Visitor Spots & Guest Suite Available For Friends. Pets Allowed with Restrictions. You're Just Minutes From Walking Trails, The Stronach Rec Complex, Aurora Leisure Complex, The Aurora Seniors Centre, Sheppard's Bush, Top Schools, GO Train Station, Dining & Shopping, as well as Quick Access To Highway 404. This Design is Unique & Spacious & You will Not Want To Miss This One!! (id:63267)
Home overview
- Cooling Central air conditioning
- Heat source Natural gas
- Heat type Forced air
- Has pool (y/n) Yes
- # parking spaces 1
- Has garage (y/n) Yes
- # full baths 1
- # total bathrooms 1.0
- # of above grade bedrooms 2
- Flooring Hardwood
- Community features Pet restrictions, community centre
- Subdivision Bayview wellington
- Directions 1417797
- Lot desc Landscaped
- Lot size (acres) 0.0
- Listing # N12391156
- Property sub type Single family residence
- Status Active
- Den 2.74m X 2.52m
Level: Main - Living room 5.79m X 3.28m
Level: Main - Primary bedroom 4.1m X 3.2m
Level: Main - Dining room Measurements not available
Level: Main - Bathroom 0.98m X 1.68m
Level: Main - Kitchen 2.44m X 2.44m
Level: Main
- Listing source url Https://www.realtor.ca/real-estate/28835591/421-180-john-west-way-aurora-bayview-wellington-bayview-wellington
- Listing type identifier Idx

$-1,105
/ Month









