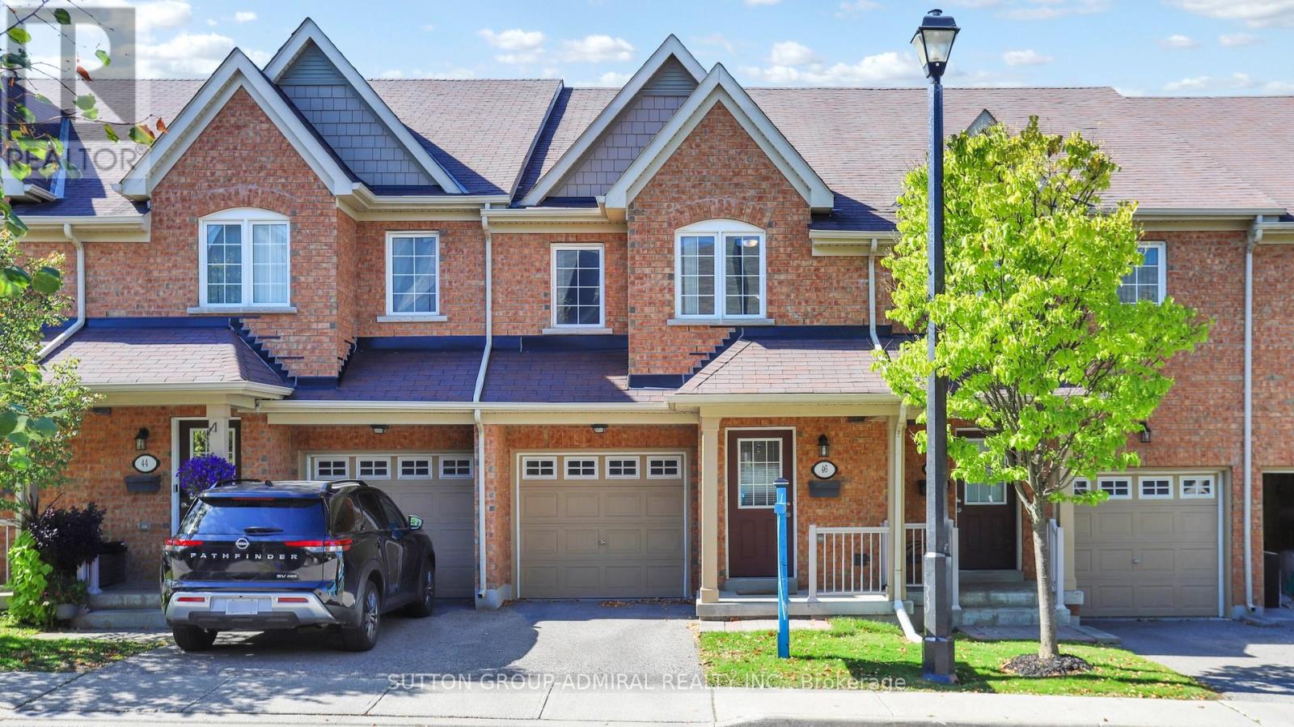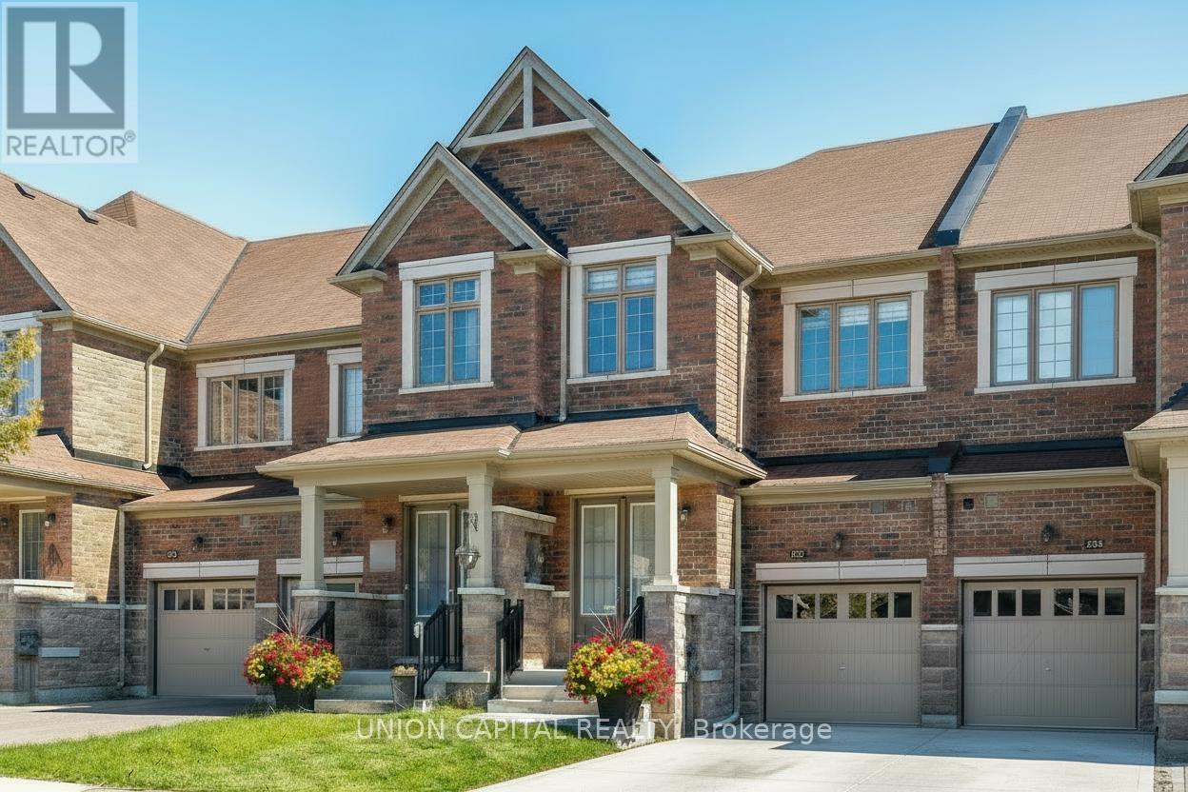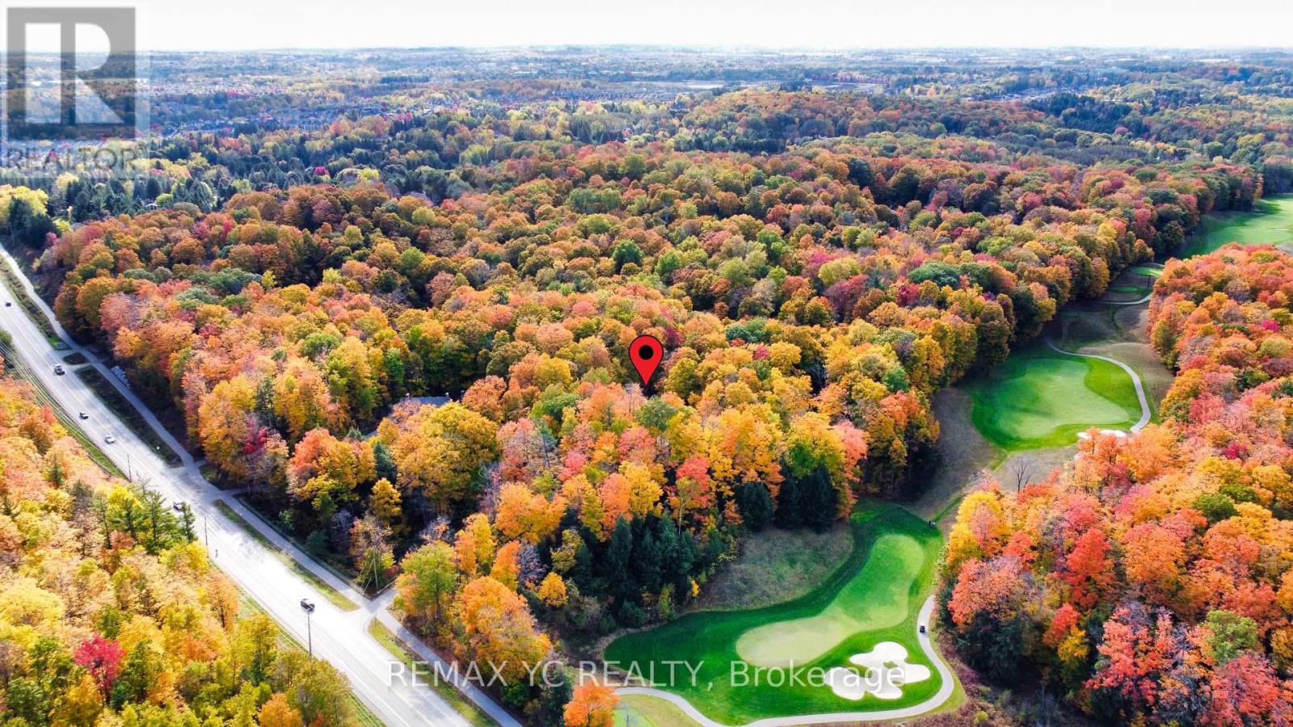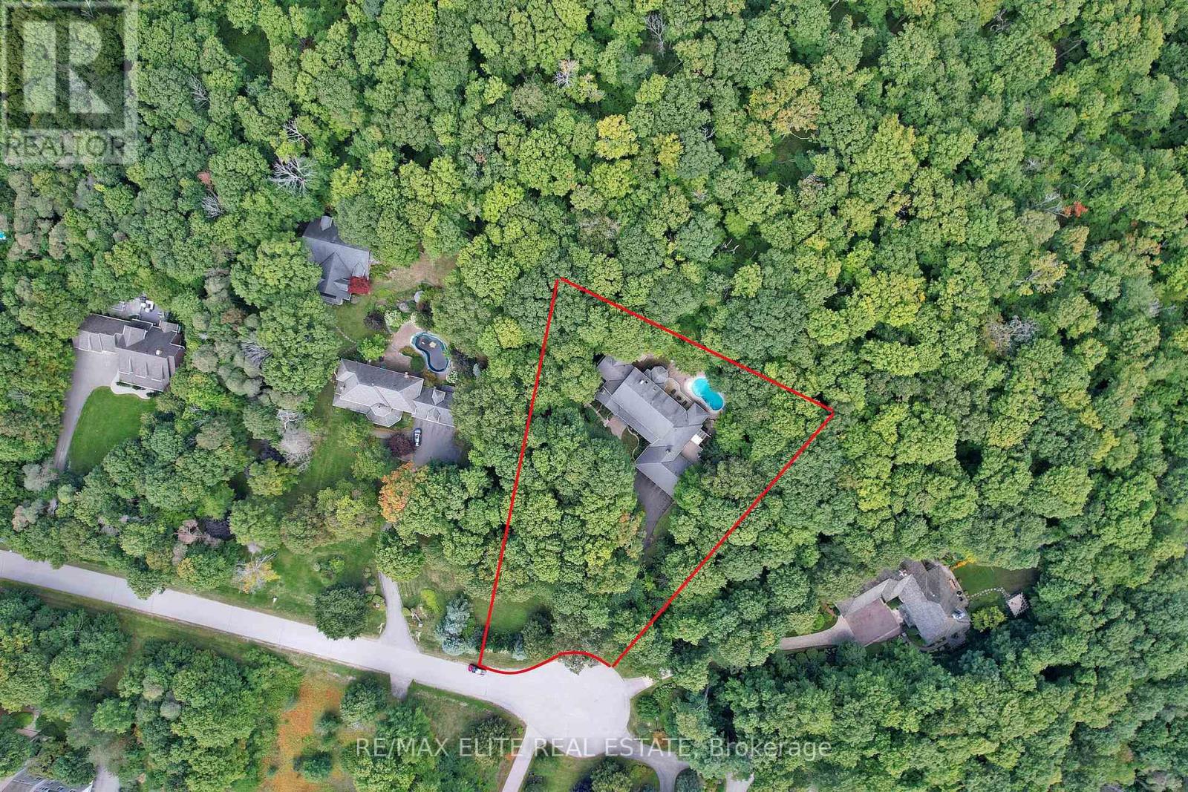- Houseful
- ON
- Aurora
- Bayview Northeast
- 46 Edwin Pearson St

Highlights
Description
- Time on Houseful19 days
- Property typeSingle family
- Neighbourhood
- Median school Score
- Mortgage payment
This Stunning Pride Of Ownership Condo Townhouse Blends Low Maintenance , Modern, Elegance With Everyday Living!*Step Inside To A Bright ,Sun-Filled Open-Concept Floor Plan Designed For Mingling and Entertaining*The West Facing Sunset Views Flood The Space With Warm Sunshine And Evening Light*The Sleek White Kitchen With S/S Appliances, Granite Topped Centre Island Is Perfect For Preparing Meals With Love While Enjoying Conversations Overlooking The Spacious Living/Dining Areas*Walk Out To A Perfectly Manicured West Facing Garden, Great For BBQ, Private Retreat For Outdoor Gatherings Or Peaceful Sunsets With A Glass Of Wine To Unwind*Upstairs, Generously Sized Bedrooms Are Thoughtfully Designed For Comfort, Functionality and Style*The Finished Bright Basement Offers A Fabulous Recreation Area With Built-In Wall To Wall Storage ,A Full Bathroom And Convenient Laundry Space*Built-In Garage Access Adds Everyday Ease With Easy Accessibility*Situated In The Highly Desirable Family Friendly Aurora Bayview Northeast Community ,This Residence Offers The Perfect Exposure And Unbeatable Convenience ,Close To Schools ,Parks, Shops, Public Transit And All Amenities For Easy Access Living!*Great Opportunity For First Time Home Ownership Or Downsizers *Freshly Painted ,Smooth Ceilings Th/Out, Move In Ready ,A MUST SEE!* (id:63267)
Home overview
- Cooling Central air conditioning
- Heat source Natural gas
- Heat type Forced air
- # total stories 2
- # parking spaces 2
- Has garage (y/n) Yes
- # full baths 3
- # half baths 1
- # total bathrooms 4.0
- # of above grade bedrooms 3
- Flooring Hardwood, carpeted, tile
- Community features Pet restrictions
- Subdivision Bayview northeast
- Lot size (acres) 0.0
- Listing # N12436452
- Property sub type Single family residence
- Status Active
- Primary bedroom 4.68m X 3.47m
Level: 2nd - Study 2.07m X 1.98m
Level: 2nd - 3rd bedroom 3.02m X 2.79m
Level: 2nd - 2nd bedroom 3.77m X 3.03m
Level: 2nd - Great room 5.18m X 3.38m
Level: Basement - Laundry 2.04m X 1.91m
Level: Basement - Living room 5.18m X 3.38m
Level: Main - Dining room 3.38m X 2.38m
Level: Main - Kitchen 3.38m X 2.88m
Level: Main
- Listing source url Https://www.realtor.ca/real-estate/28933402/46-edwin-pearson-street-aurora-bayview-northeast
- Listing type identifier Idx

$-1,514
/ Month












