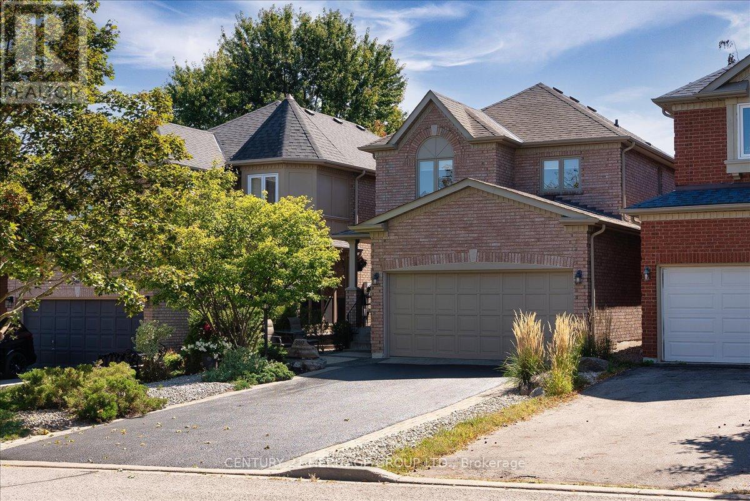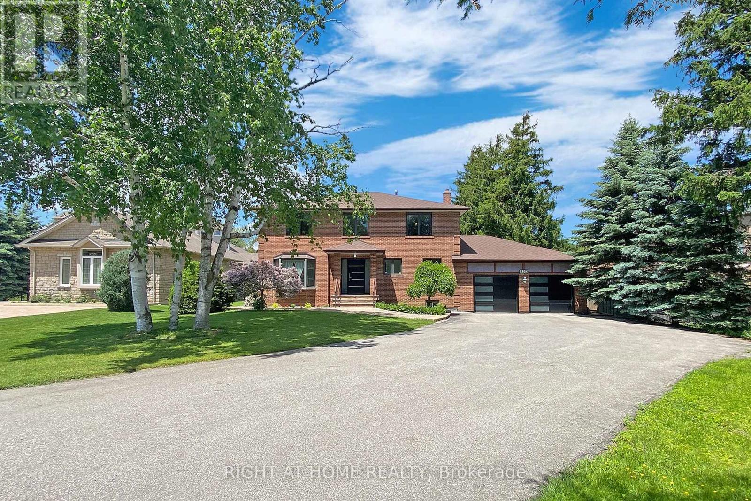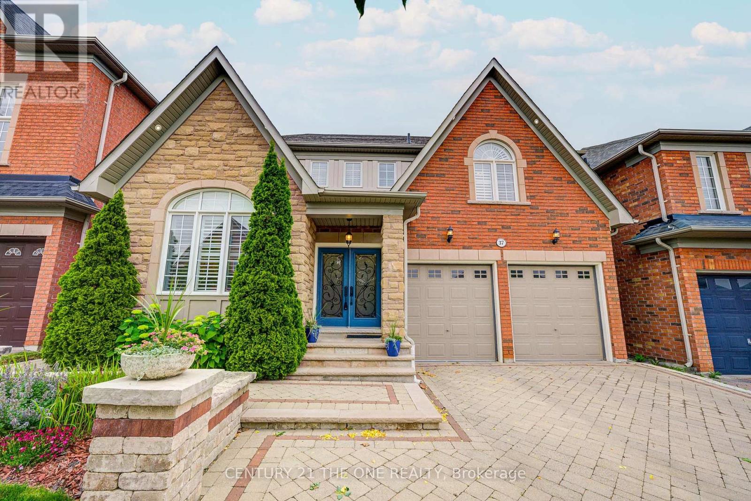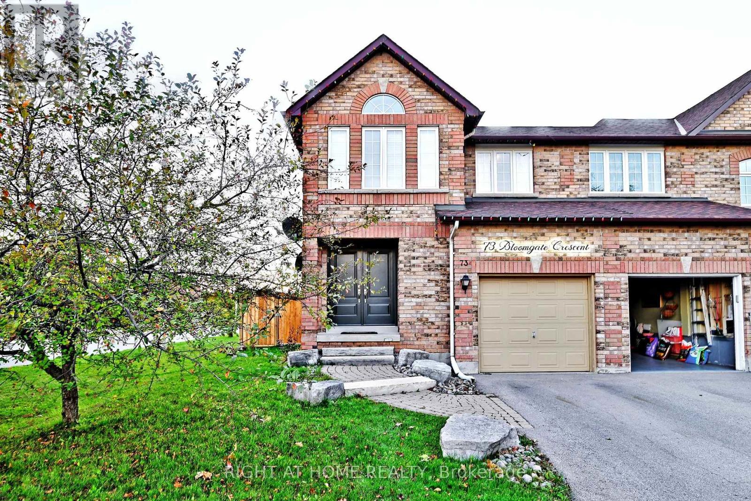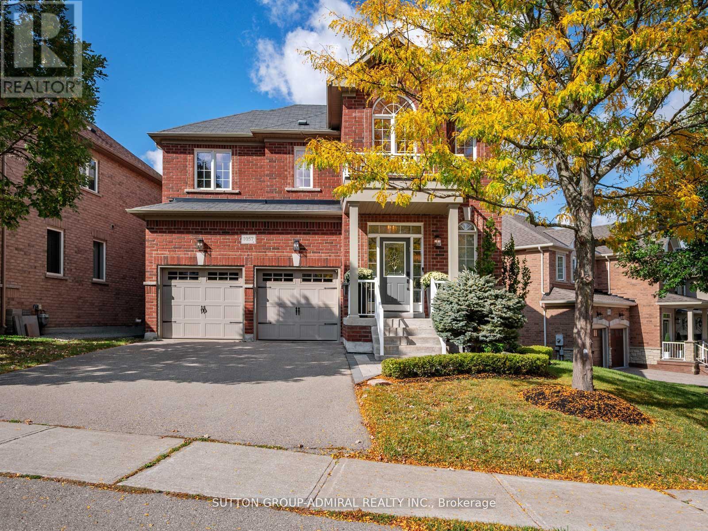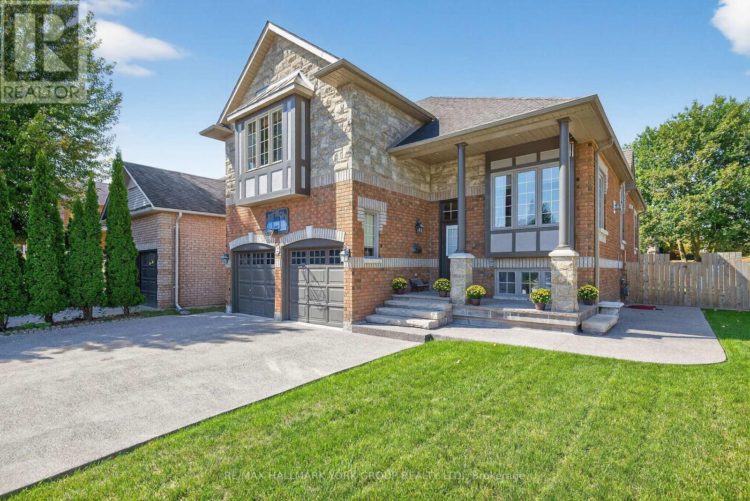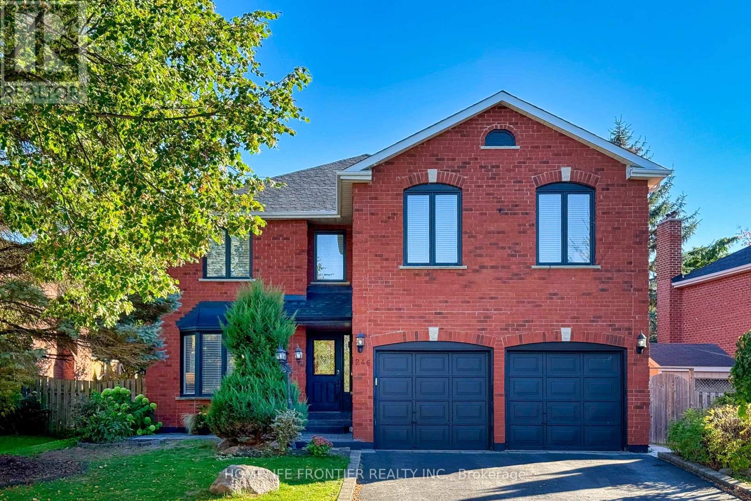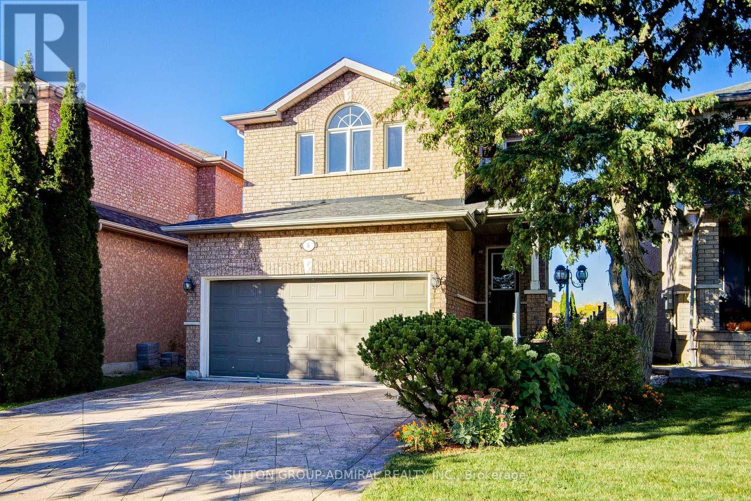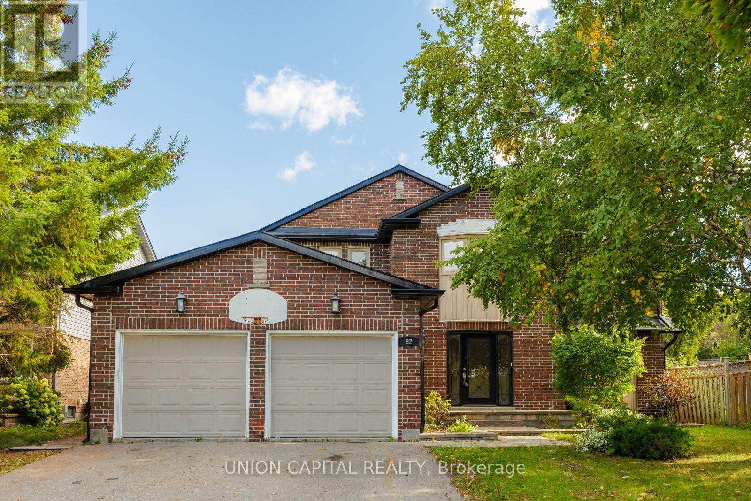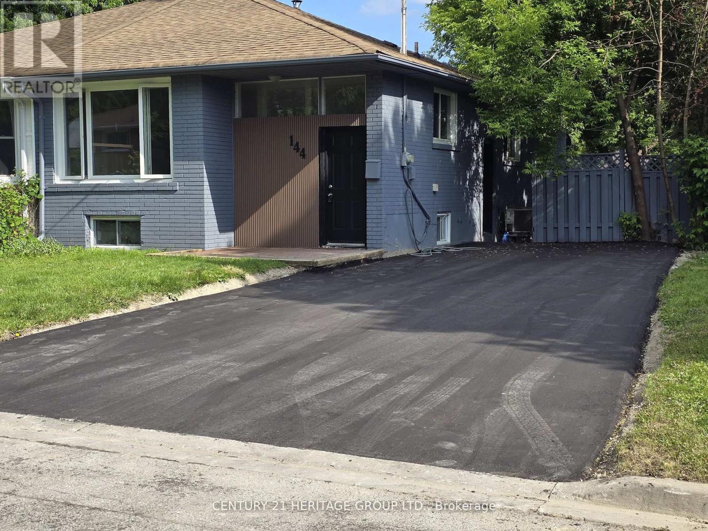- Houseful
- ON
- Aurora
- Hills of St. Andrew
- 46 Pineneedle Dr
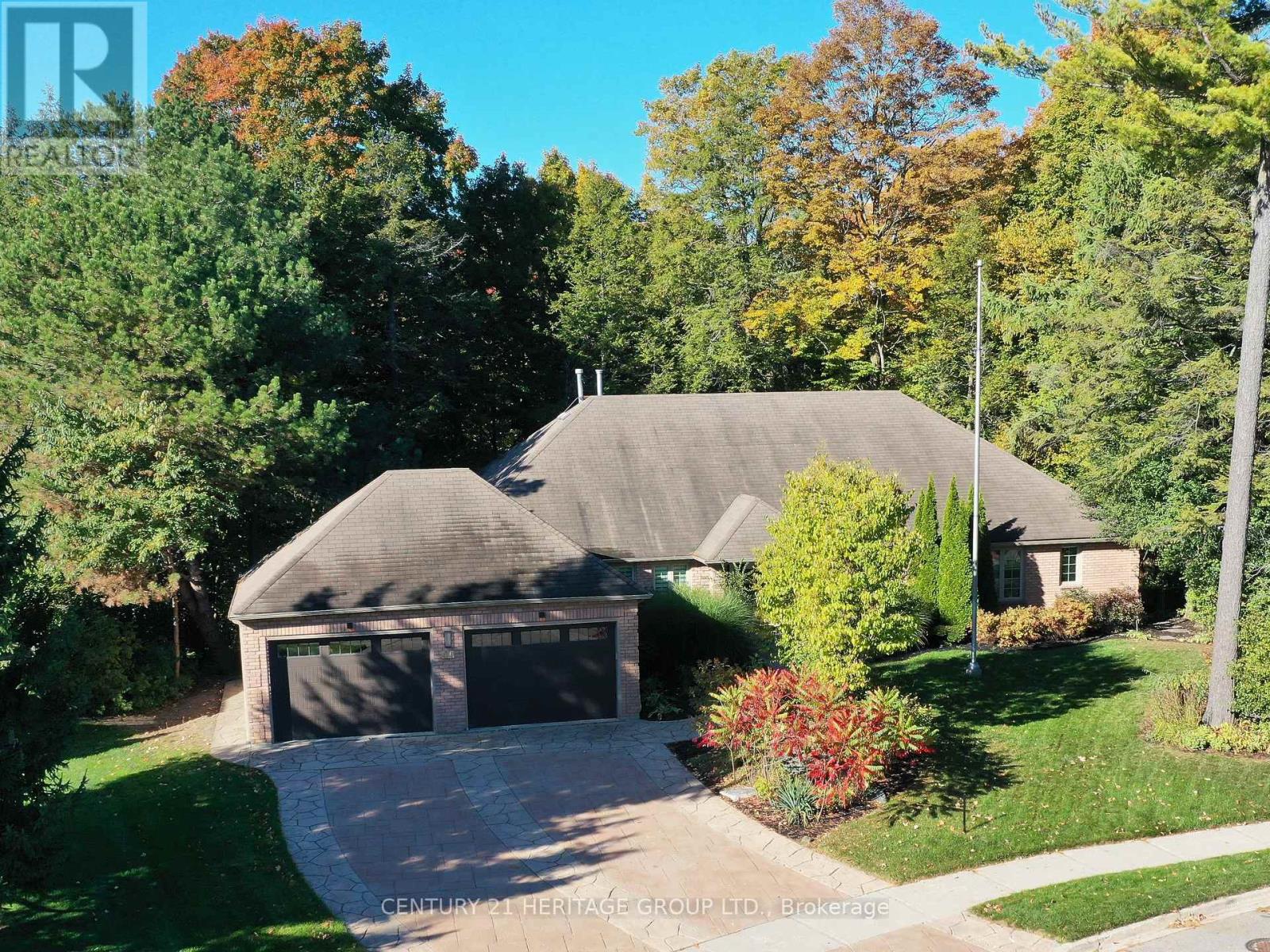
Highlights
Description
- Time on Housefulnew 6 hours
- Property typeSingle family
- StyleBungalow
- Neighbourhood
- Median school Score
- Mortgage payment
Welcome to 46 Pineneedle Dr. An absolute dream home! This sprawling bungalow is on a massive lot backing on to a ravine in the Hills of St. Andrew. You can not beat the tranquillity and privacy of this property and location. Completely renovated top to bottom. 3 bedrooms and 4 bathrooms on the main floor and an additional 2 bedrooms and 2 full bathrooms in the walk out basement with a full apartment including a complete open concept kitchen. Enjoy the view of your own private forest right in town from your huge raised composite back deck that you can access from the living room, kitchen, or primary bedroom. Youll feel like youre in the country while being steps away from local shopping, restaurants, the best public and private schools, walking trails, and so much more. The Virtual Tour and walk through video are a must see! (id:63267)
Home overview
- Cooling Central air conditioning
- Heat source Natural gas
- Heat type Forced air
- Sewer/ septic Sanitary sewer
- # total stories 1
- Fencing Fully fenced, fenced yard
- # parking spaces 6
- Has garage (y/n) Yes
- # full baths 5
- # half baths 1
- # total bathrooms 6.0
- # of above grade bedrooms 5
- Flooring Ceramic, hardwood, laminate, concrete, vinyl
- Community features School bus
- Subdivision Hills of st andrew
- Lot desc Landscaped
- Lot size (acres) 0.0
- Listing # N12456450
- Property sub type Single family residence
- Status Active
- Utility 4.92m X 2.66m
Level: Lower - Other 13.32m X 5.51m
Level: Lower - Dining room 4.43m X 6.4m
Level: Lower - Living room 7.83m X 7.24m
Level: Lower - 5th bedroom 4.72m X 7.04m
Level: Lower - 4th bedroom 3.31m X 4.51m
Level: Lower - Kitchen 4.58m X 6.45m
Level: Lower - Kitchen 7.11m X 5.36m
Level: Main - 2nd bedroom 3.86m X 5.27m
Level: Main - Foyer 8.18m X 6.59m
Level: Main - 3rd bedroom 3.77m X 5.27m
Level: Main - Living room 4.04m X 8.48m
Level: Main - Primary bedroom 4.7m X 6.79m
Level: Main - Dining room 4.24m X 4.31m
Level: Main - Family room 3.74m X 7.28m
Level: Main
- Listing source url Https://www.realtor.ca/real-estate/28976802/46-pineneedle-drive-aurora-hills-of-st-andrew-hills-of-st-andrew
- Listing type identifier Idx

$-6,931
/ Month

