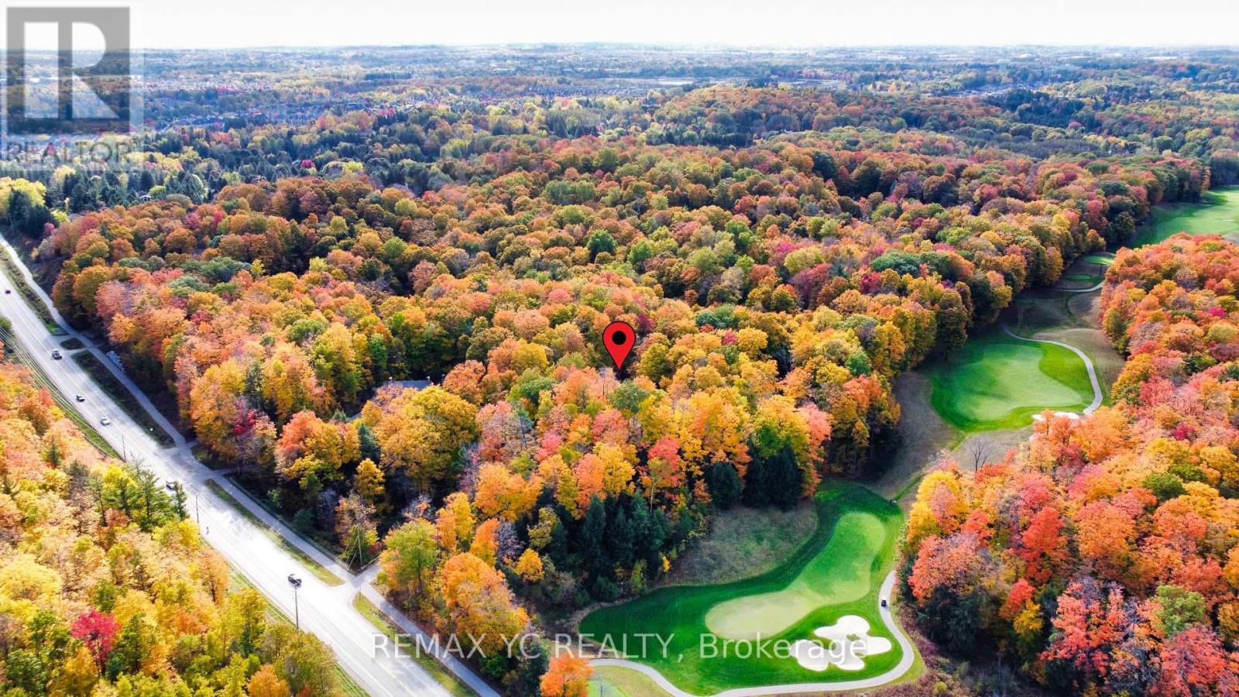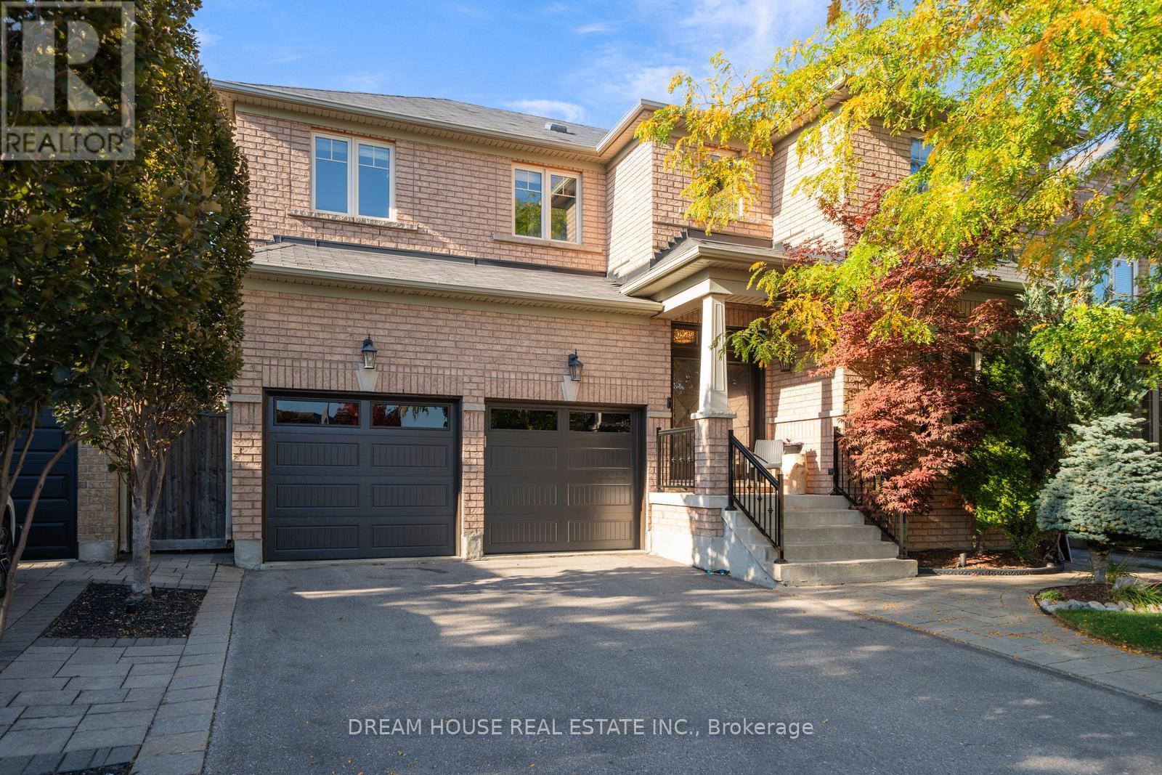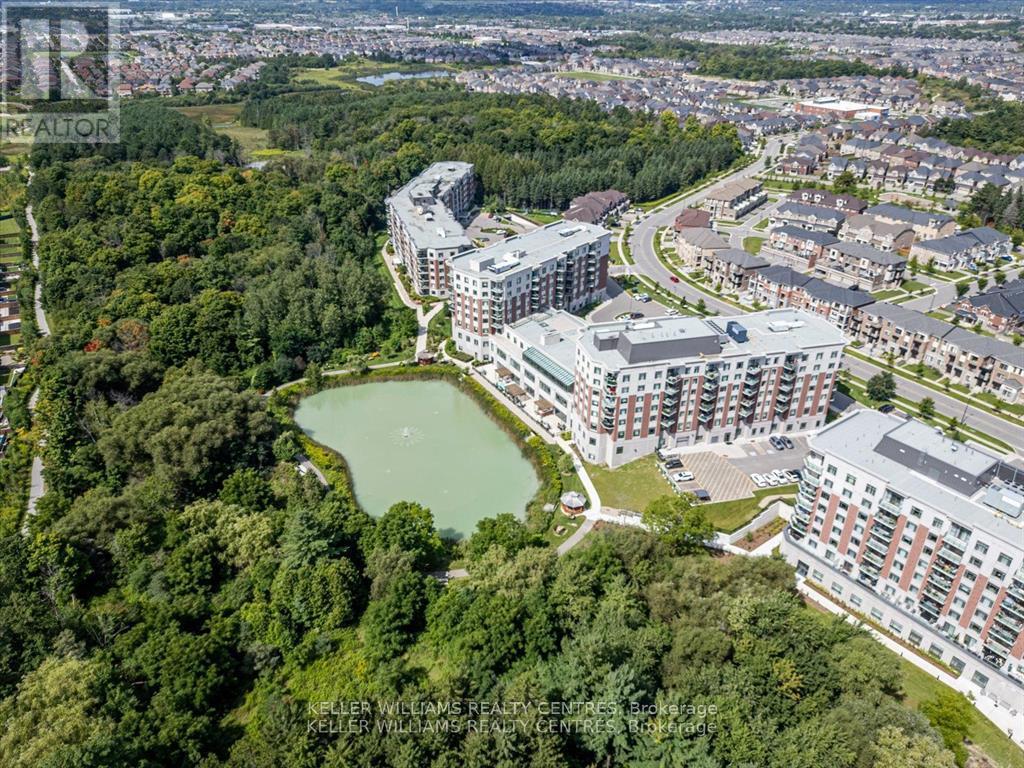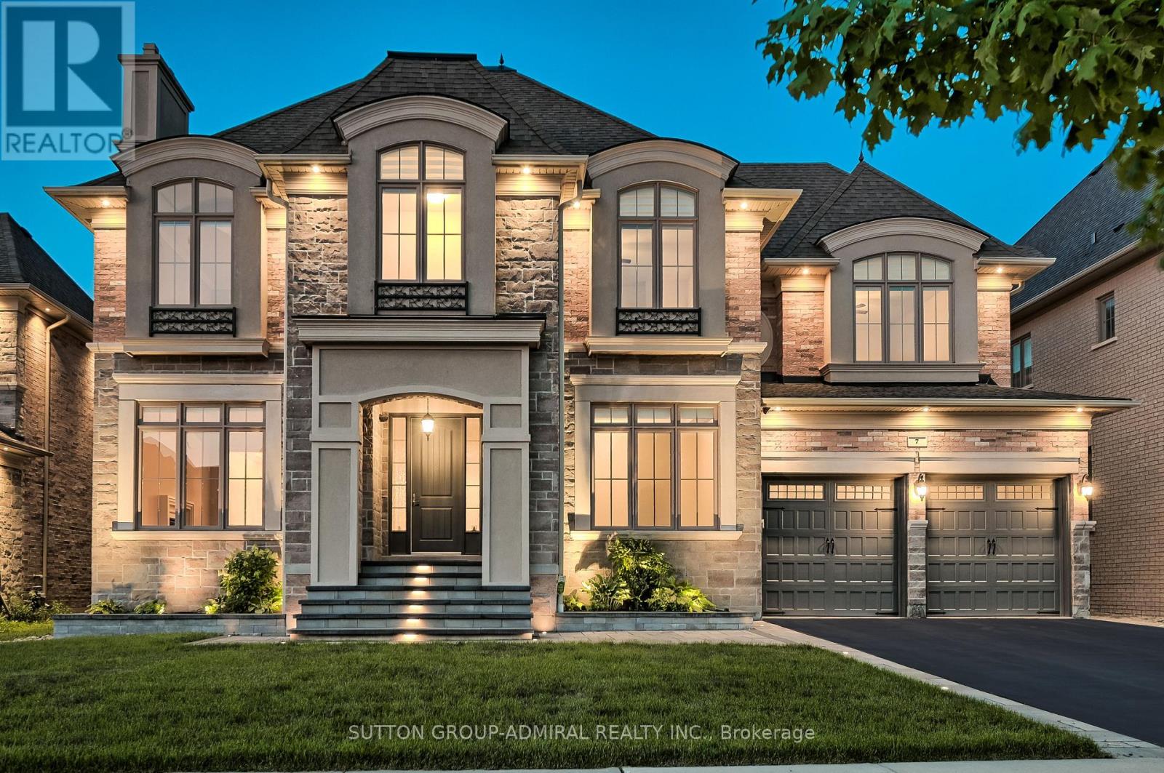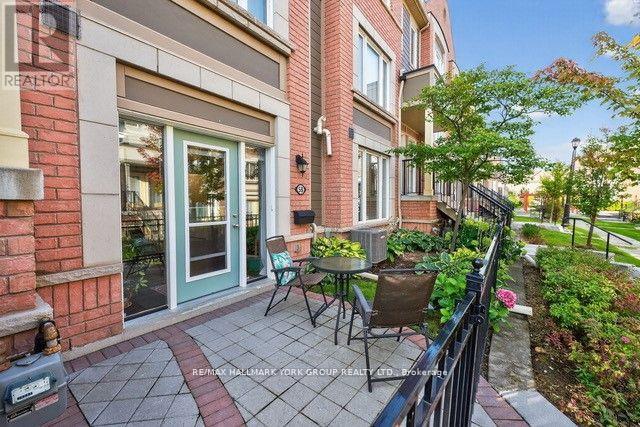- Houseful
- ON
- Aurora
- Hills of St. Andrew
- 5 Mendys Frst
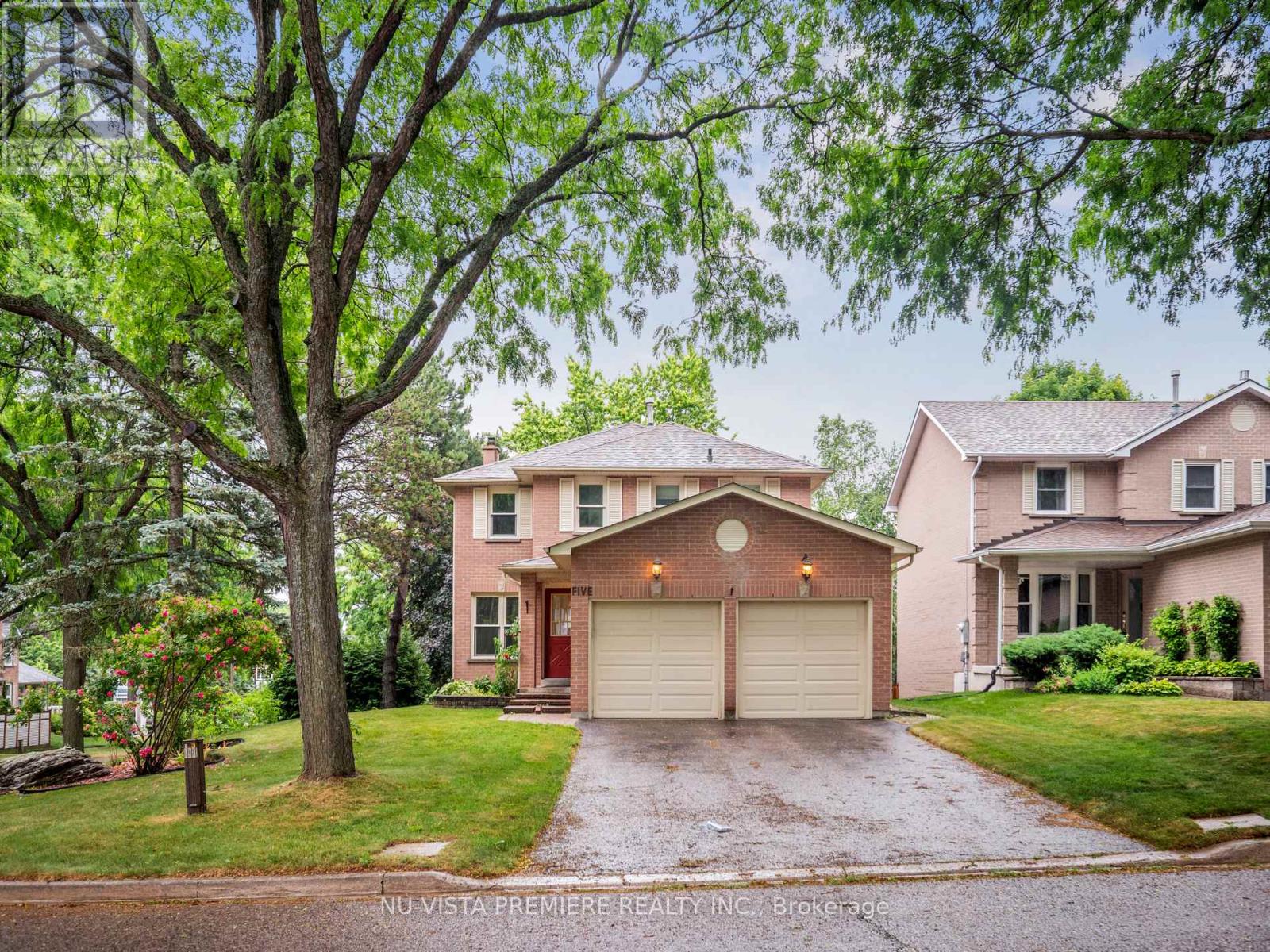
Highlights
Description
- Time on Houseful115 days
- Property typeSingle family
- Neighbourhood
- Median school Score
- Mortgage payment
Welcome to 5 Mendys Forest, an exceptional sun-filled detached home nestled in the prestigious Hills of St. Andrews community, perfectly situated on a premium 65-foot-wide corner lot with stunning curb appeal and a rare walk-out basement. This beautifully upgraded residence features 4+1 spacious bedrooms, a main floor office, and 2.5 bathrooms, all enhanced by rich hardwood floors, pot lights, and elegant crown moulding throughout. The chef-inspired kitchen boasts custom cabinetry, granite countertops, and a center island with bar seating ideal for hosting family and friends. The open-concept layout flows seamlessly into a cozy family room with a fireplace and large windows overlooking the private, landscaped backyard. Upstairs, the expansive primary retreat offers a walk-in closet and a spa-like ensuite with a glass shower and soaker tub. The walk-out basement presents endless possibilities for an in-law suite or custom living space. Located just minutes from top private schools like St. Andrews College and St. Annes, and close to parks, trails, shops, and transit, 5 Mendys Forest is the perfect blend of elegance, space, and location. (id:63267)
Home overview
- Cooling Central air conditioning
- Heat source Natural gas
- Heat type Forced air
- Sewer/ septic Sanitary sewer
- # total stories 2
- # parking spaces 6
- Has garage (y/n) Yes
- # full baths 2
- # half baths 1
- # total bathrooms 3.0
- # of above grade bedrooms 5
- Has fireplace (y/n) Yes
- Subdivision Hills of st andrew
- Lot size (acres) 0.0
- Listing # N12249437
- Property sub type Single family residence
- Status Active
- 4th bedroom 3.05m X 3.36m
Level: 2nd - 3rd bedroom 3.36m X 3.36m
Level: 2nd - 2nd bedroom 3.05m X 4.56m
Level: 2nd - Primary bedroom 5.15m X 3.66m
Level: 2nd - 5th bedroom 4.8m X 3.65m
Level: Basement - Eating area 3.05m X 3.05m
Level: Main - Kitchen 3.66m X 4.88m
Level: Main - Living room 4.88m X 3.05m
Level: Main - Family room 5.18m X 3.35m
Level: Main - Dining room 3.35m X 3.56m
Level: Main
- Listing source url Https://www.realtor.ca/real-estate/28529620/5-mendys-forest-aurora-hills-of-st-andrew-hills-of-st-andrew
- Listing type identifier Idx

$-3,331
/ Month








