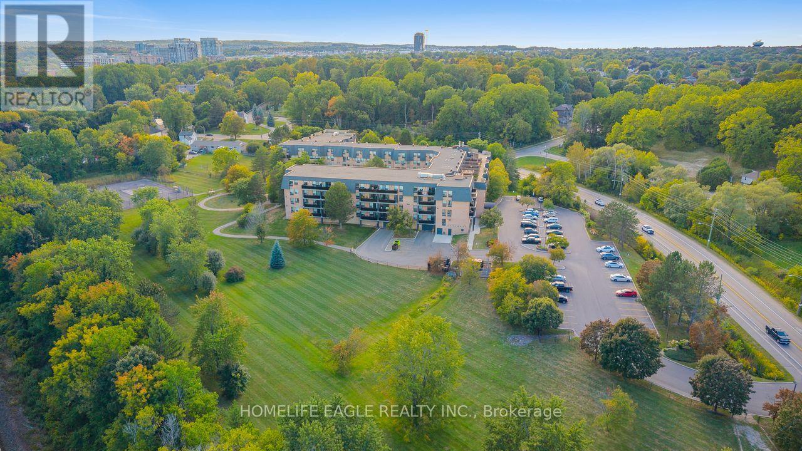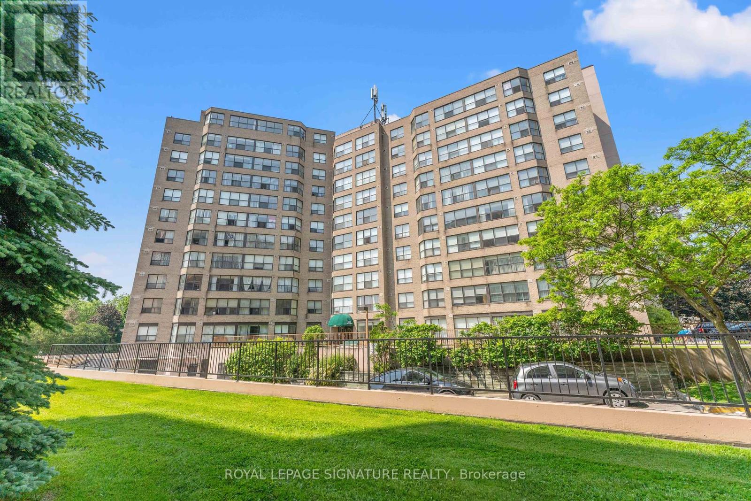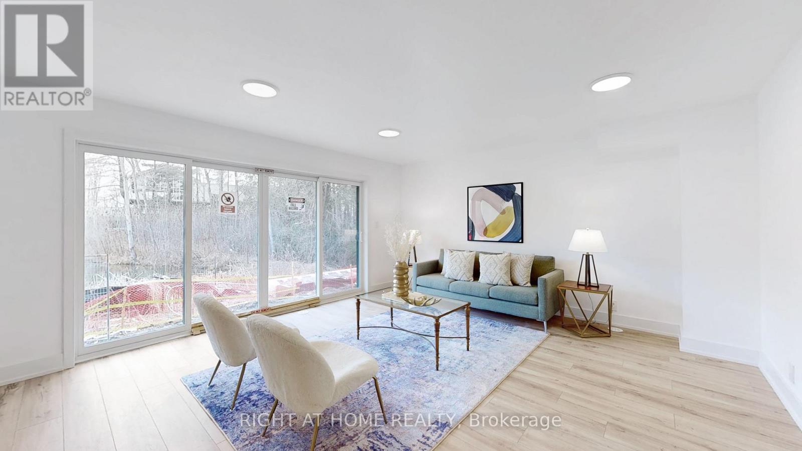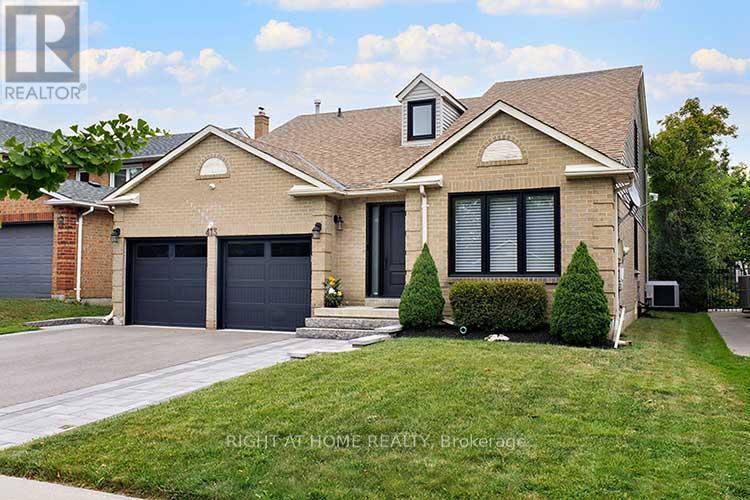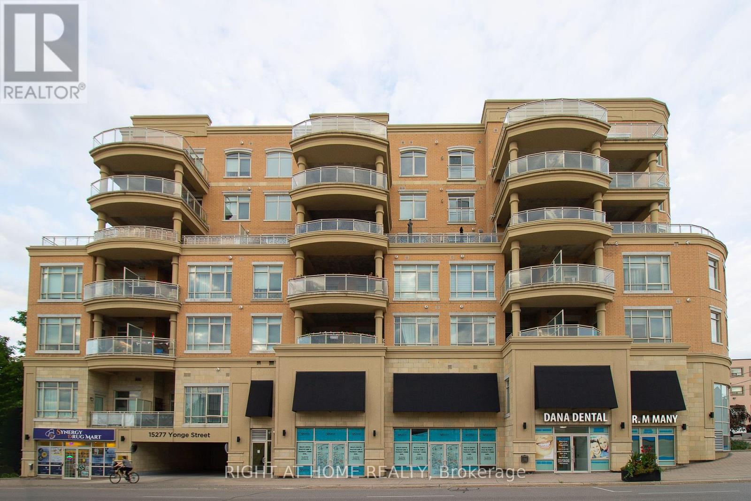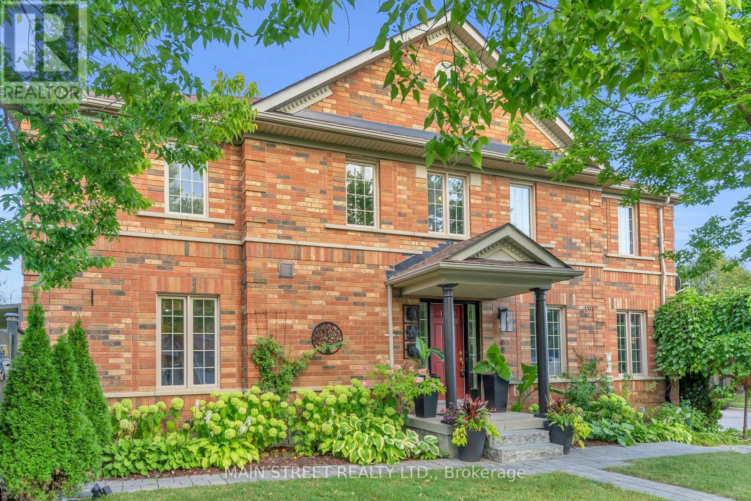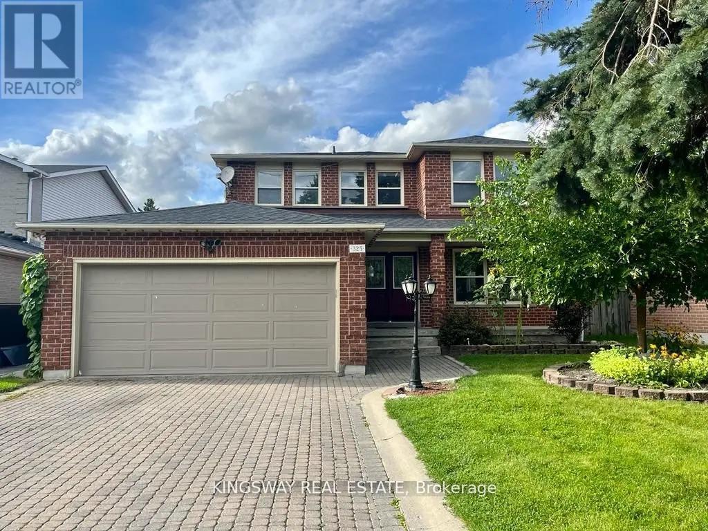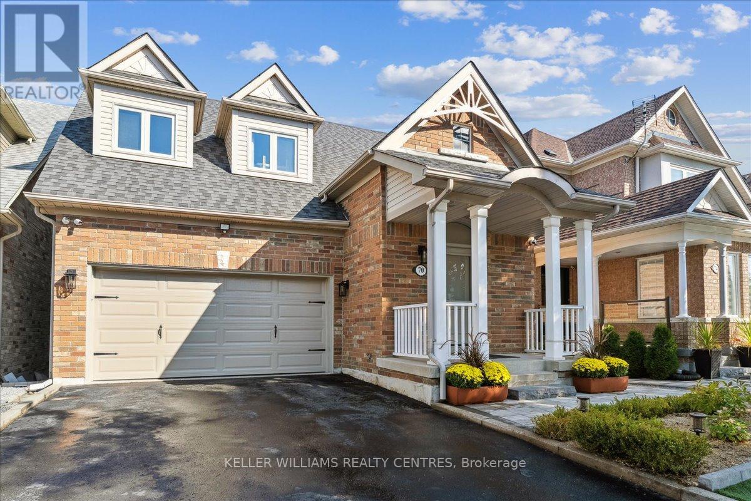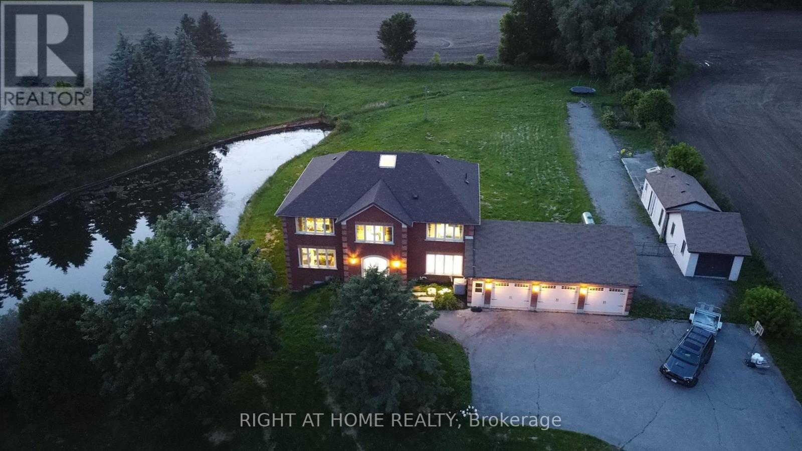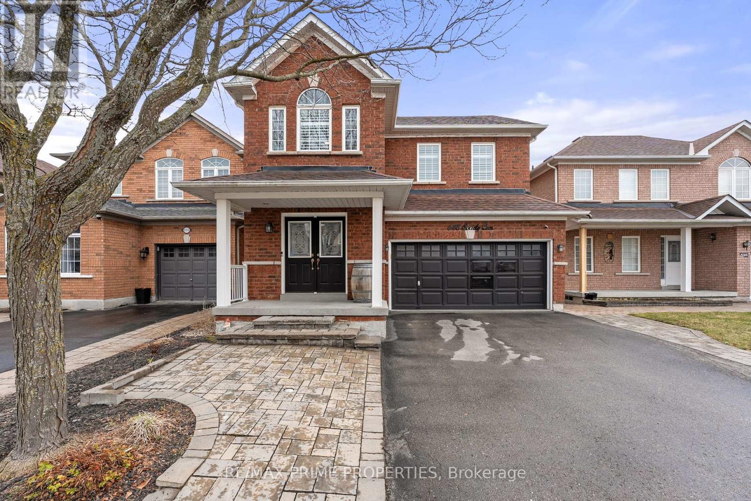- Houseful
- ON
- Aurora
- Bayview Wellington
- 51 Haverhill Ter
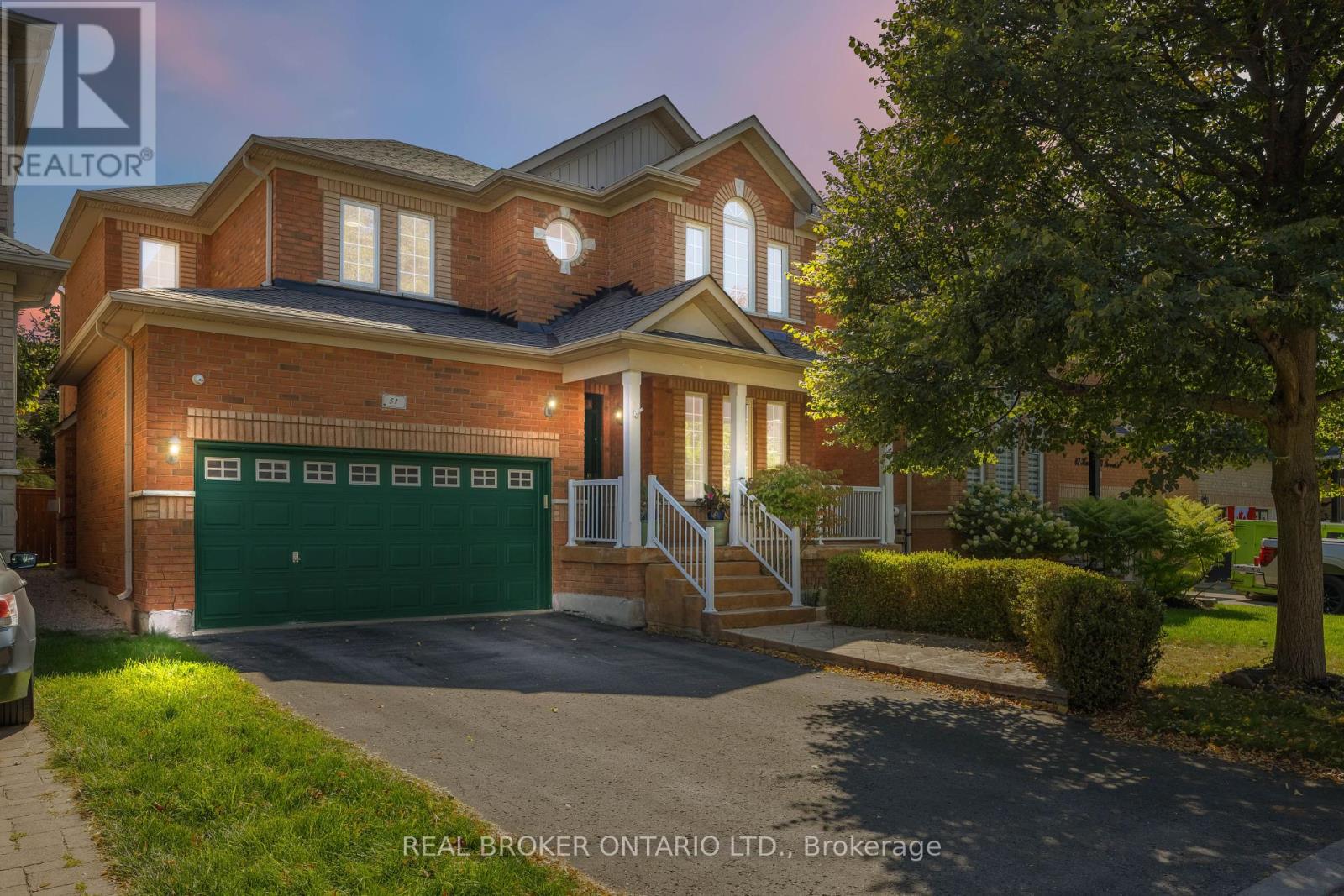
Highlights
Description
- Time on Housefulnew 2 hours
- Property typeSingle family
- Neighbourhood
- Median school Score
- Mortgage payment
Welcome to 51 Haverhill Terrace, a charming and thoughtfully maintained family home offered by its original owners. Step inside to a comfortable layout that balances everyday functionality with inviting living spaces. The versatile north-facing office/bedroom, framed by striking arched windows, provides a bright and inspiring setting. Recent upgraded kitchen appliances bring modern convenience to the home. Enjoy a landscaped, low-maintenance yard and a location that truly has it all. This home is near some of Aurora's top-rated schools, including Aurora High School and St. Andrews College, with additional excellent public and Catholic options close by. Trails, parks, and playgrounds are within walking distance, while shopping, dining, banks, and medical services such as Superstore, Sobeys, RBC, Scotiabank, and TD Canada Trust are only minutes away. Public transit is just a short walk, making daily commuting simple.A perfect place to live, learn, and enjoy all that Aurora has to offer. (id:63267)
Home overview
- Cooling Central air conditioning
- Heat source Natural gas
- Heat type Forced air
- Sewer/ septic Sanitary sewer
- # total stories 2
- # parking spaces 4
- Has garage (y/n) Yes
- # full baths 2
- # half baths 1
- # total bathrooms 3.0
- # of above grade bedrooms 3
- Flooring Hardwood, ceramic, carpeted
- Has fireplace (y/n) Yes
- Subdivision Bayview wellington
- Lot size (acres) 0.0
- Listing # N12401408
- Property sub type Single family residence
- Status Active
- 3rd bedroom 3.34m X 3.09m
Level: 2nd - 2nd bedroom 3.94m X 3.21m
Level: 2nd - Primary bedroom 4.86m X 3.36m
Level: 2nd - Living room 5.24m X 3.04m
Level: Ground - Kitchen 6.289m X 3.41m
Level: Ground - Family room 5.26m X 3.45m
Level: Ground
- Listing source url Https://www.realtor.ca/real-estate/28857934/51-haverhill-terrace-aurora-bayview-wellington-bayview-wellington
- Listing type identifier Idx

$-2,664
/ Month

