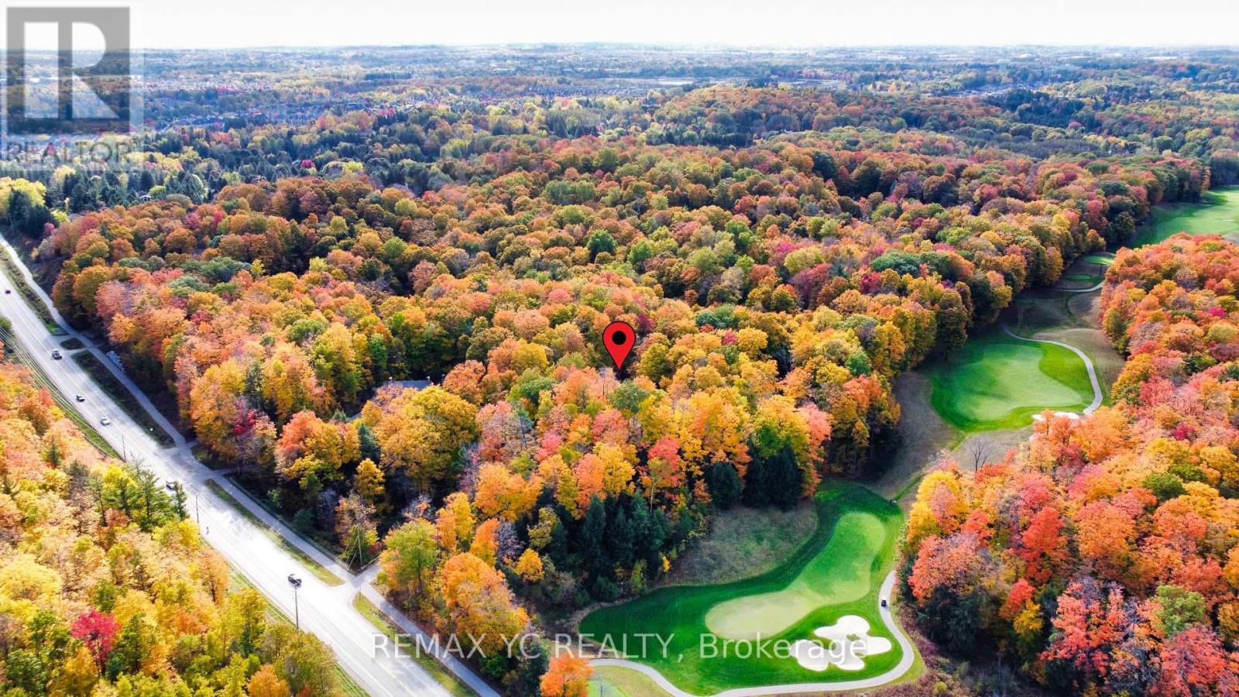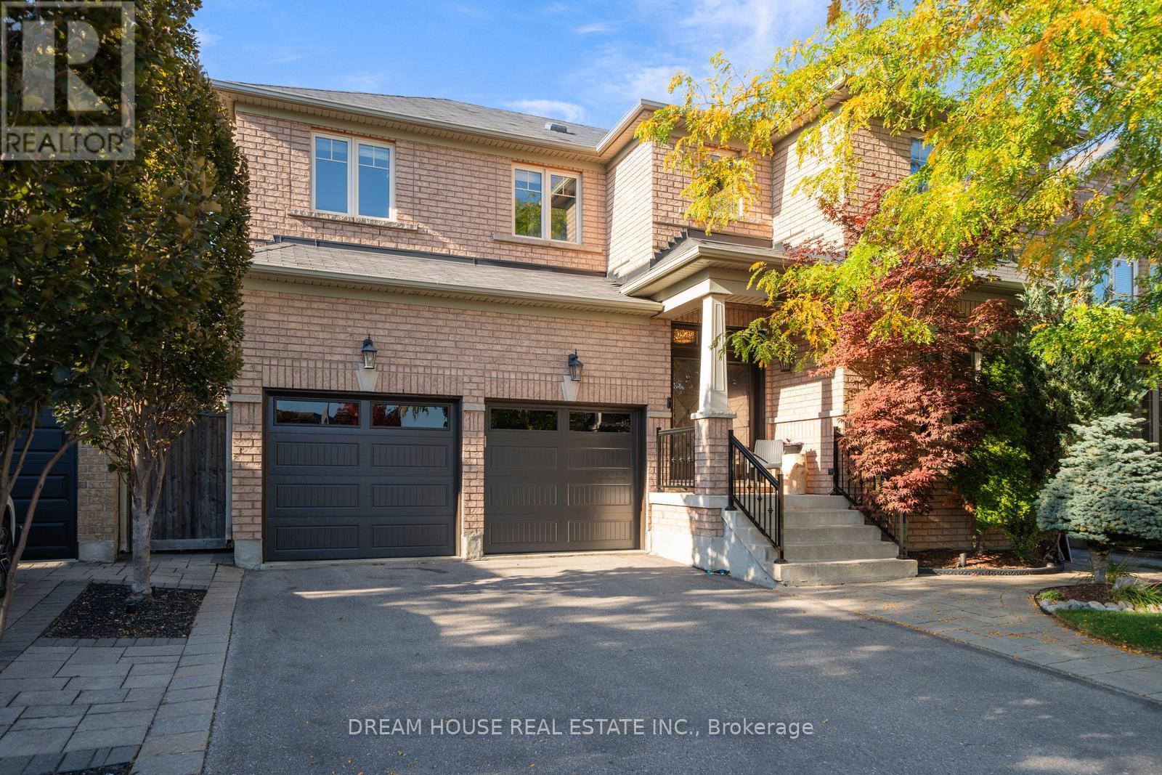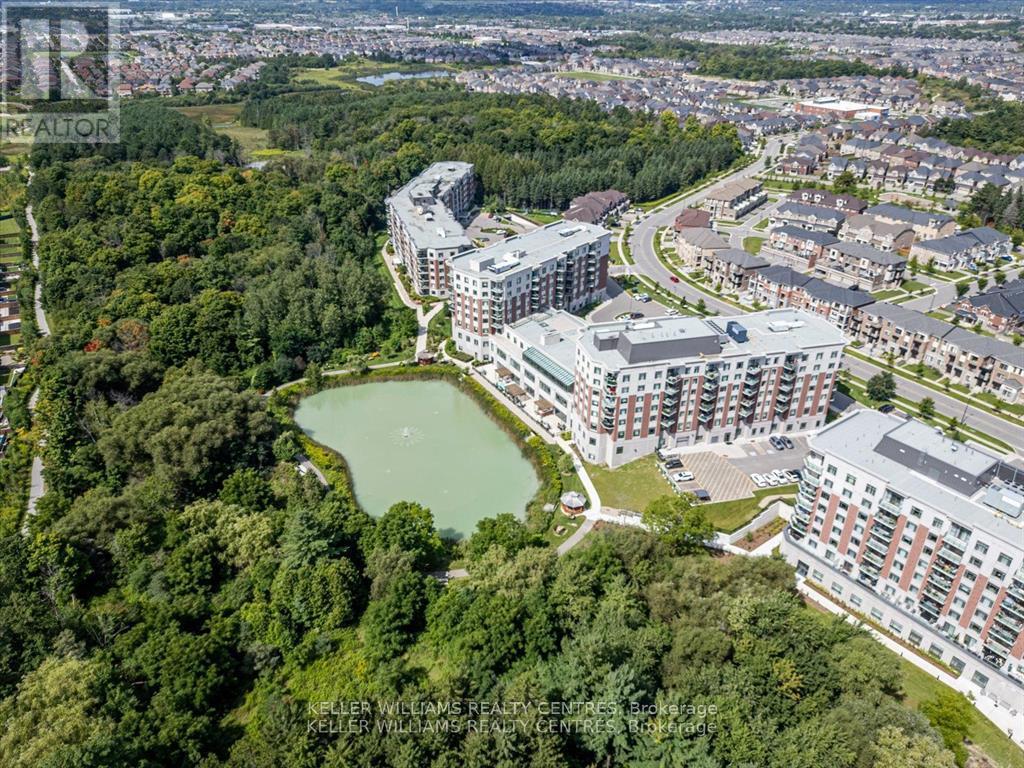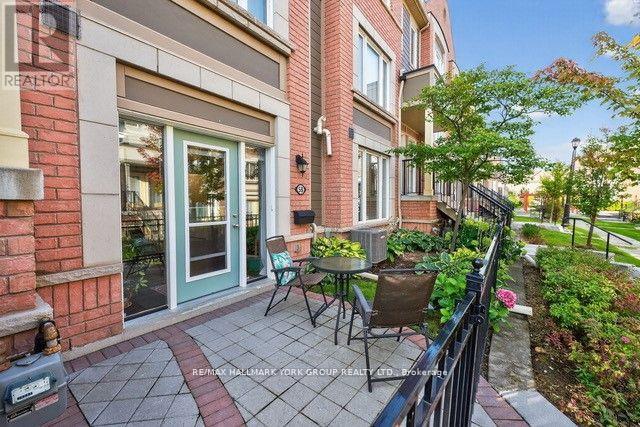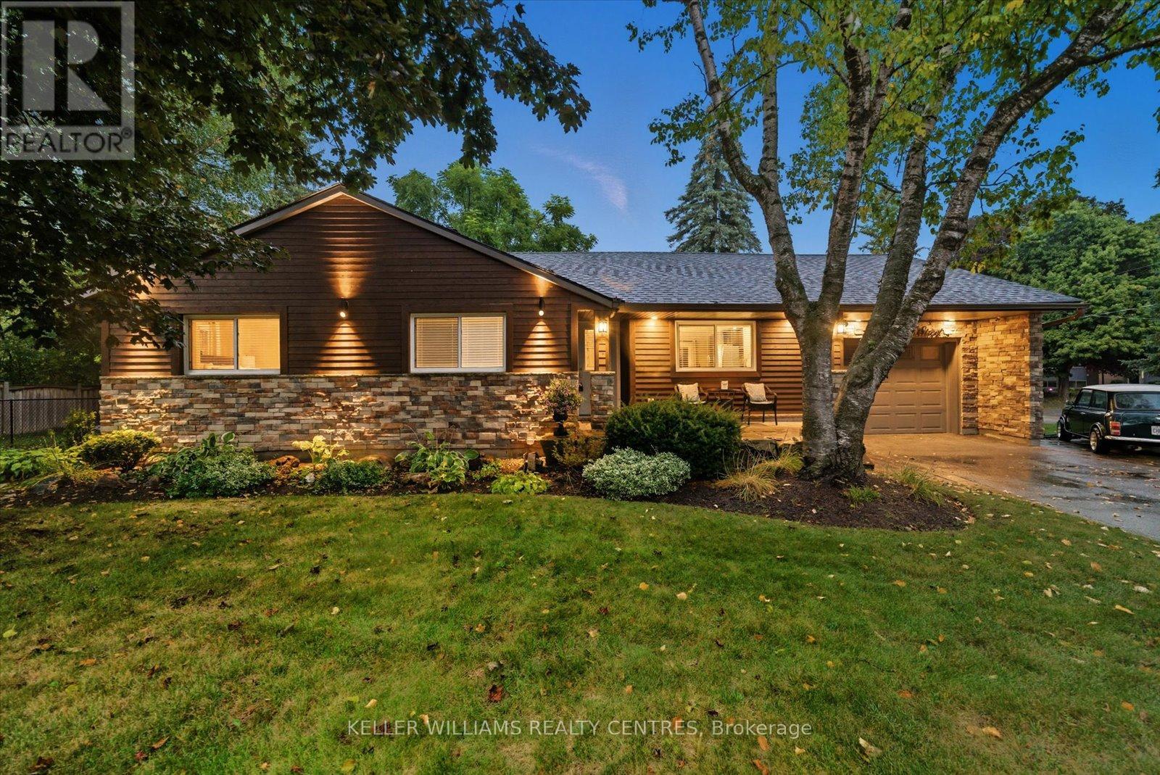- Houseful
- ON
- Aurora
- Aurora Village
- 53 Metcalfe St
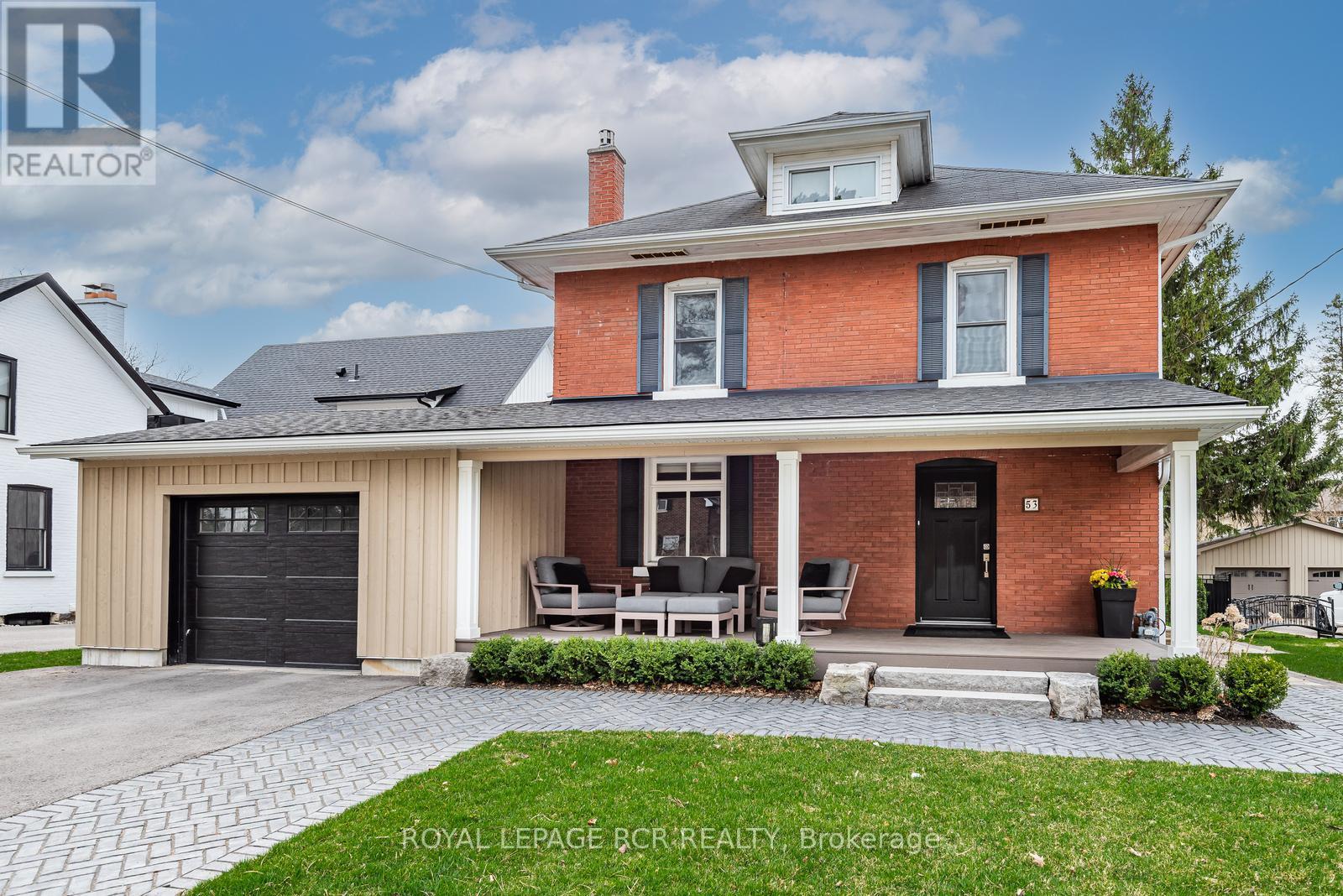
Highlights
Description
- Time on Houseful26 days
- Property typeSingle family
- Neighbourhood
- Median school Score
- Mortgage payment
This is not just a house! It is an amazing lifestyle. Don't miss out on this 5 bedroom home. In the sought after Historical district, connections to Aurora's unique shops, exquisite dining experiences, Farmer's Market, Go Station. This home has a stunning entertainment area leading out to multiple level decks. Features outdoor dining area with protective awning, hot tub, quiet reading area and opens up to a gorgeous inground salt water pool in a very private setting with mature trees and privacy. Gorgeous custom gourmet kitchen, featuring built in appliances, walk in pantry. A chef's dream. Beautiful quartz countertop. Primary bedroom features his and hers walk in closets, office area and a balcony overlooking the pool and backyard. There is a loft space and walk in closet off one of the other bedrooms making it totally unique. This home will not disappoint, new furnace, new pool heater, lovingly maintained and offers so many unique features. If you don't want a "cookie cutter" home this one combines the "old" with the "new" and is full of character. (id:63267)
Home overview
- Cooling Central air conditioning
- Heat source Natural gas
- Heat type Forced air
- Has pool (y/n) Yes
- Sewer/ septic Sanitary sewer
- # total stories 2
- Fencing Fenced yard
- # parking spaces 3
- Has garage (y/n) Yes
- # full baths 2
- # half baths 1
- # total bathrooms 3.0
- # of above grade bedrooms 5
- Flooring Wood, carpeted, concrete, hardwood, ceramic
- Community features School bus
- Subdivision Aurora village
- View City view
- Lot desc Landscaped
- Lot size (acres) 0.0
- Listing # N12423190
- Property sub type Single family residence
- Status Active
- Dining room 4.12m X 3.66m
Level: Ground - Living room 4.12m X 3.69m
Level: Ground - Great room 5.17m X 8.87m
Level: Ground - Foyer 3.39m X 2.34m
Level: Ground - Pantry 2.57m X 1.52m
Level: Ground - Kitchen 17m X 6.74m
Level: Ground - Laundry 7.51m X 3.37m
Level: Lower - Utility 7.51m X 3.97m
Level: Lower - Workshop 7.74m X 8.66m
Level: Lower - 2nd bedroom 3.45m X 3.65m
Level: Upper - 3rd bedroom 3.11m X 3.63m
Level: Upper - 5th bedroom 2.34m X 2.64m
Level: Upper - Primary bedroom 9.45m X 3.77m
Level: Upper - 4th bedroom 3.86m X 4.96m
Level: Upper
- Listing source url Https://www.realtor.ca/real-estate/28905560/53-metcalfe-street-aurora-aurora-village-aurora-village
- Listing type identifier Idx

$-5,333
/ Month








