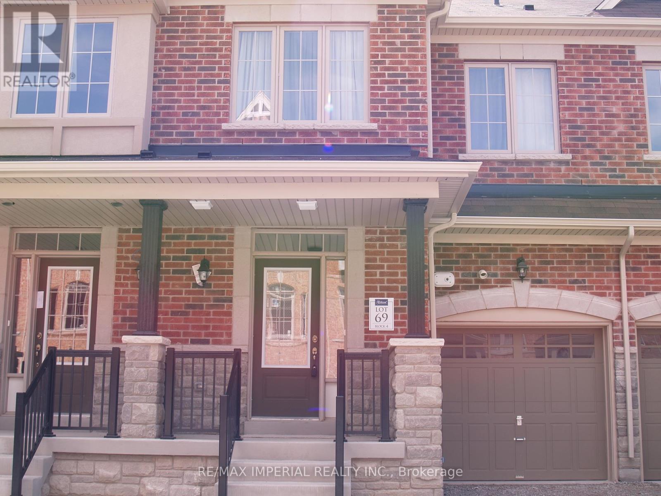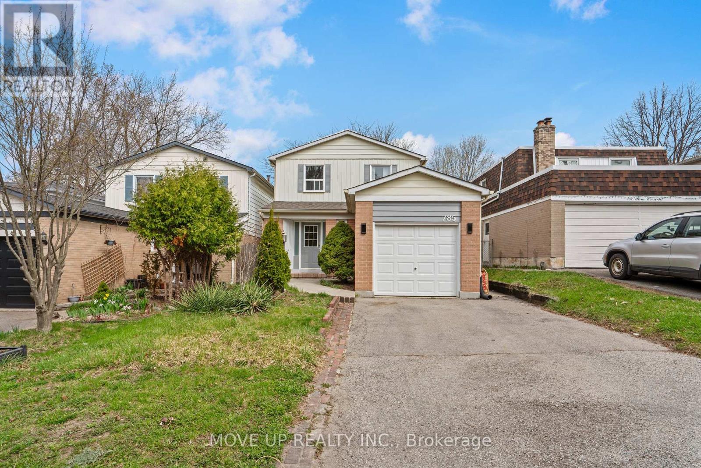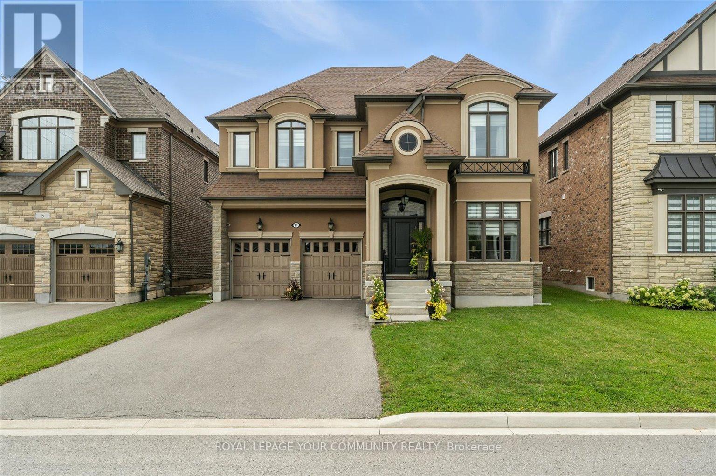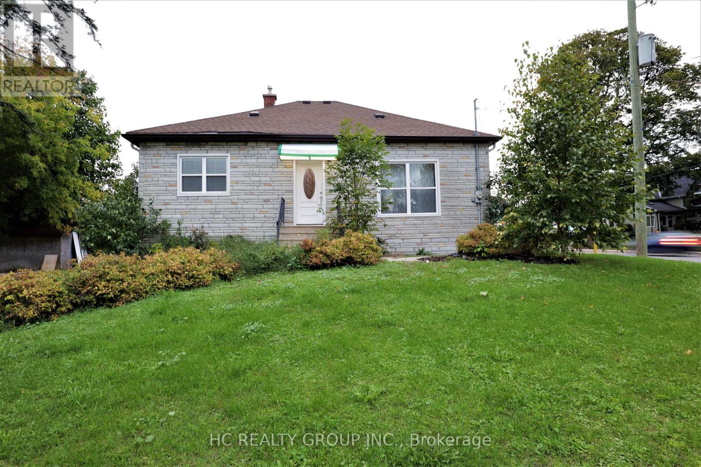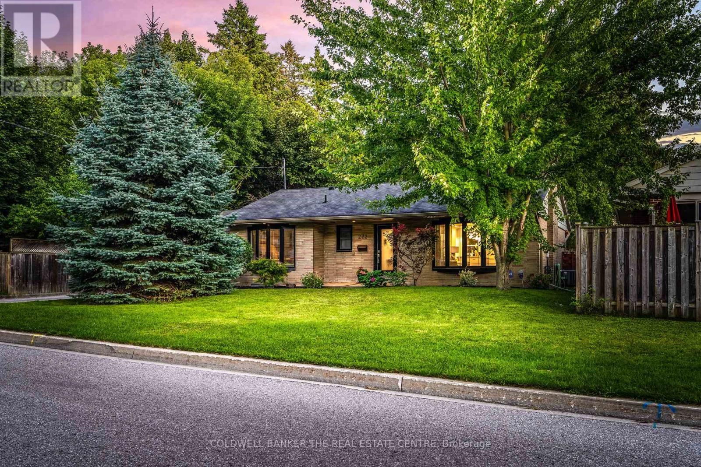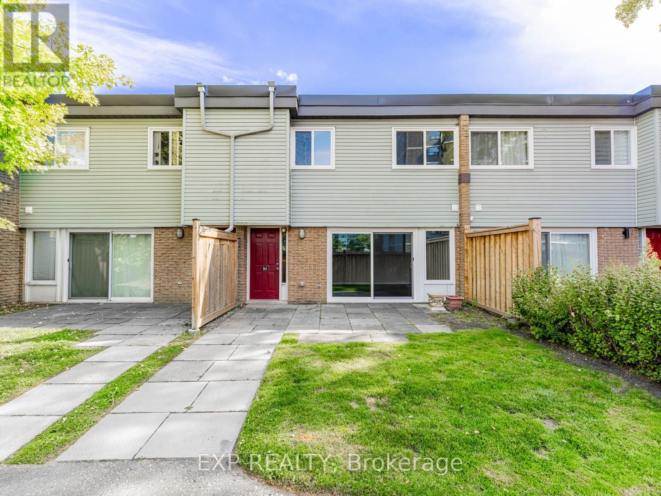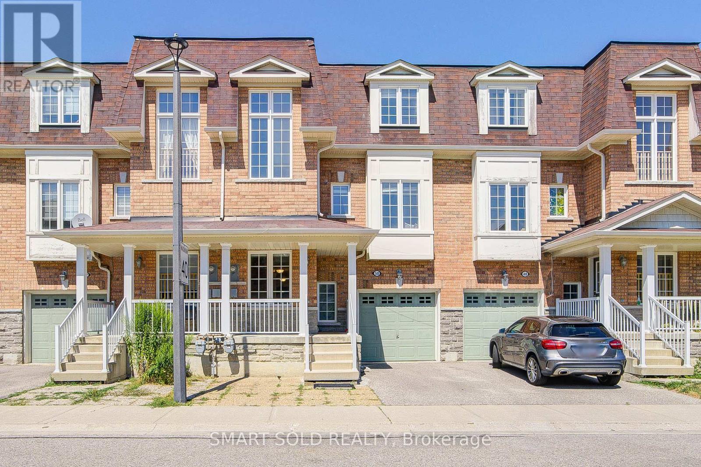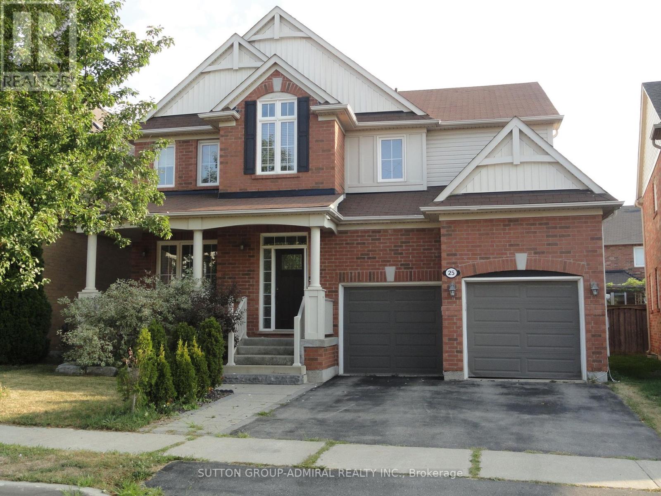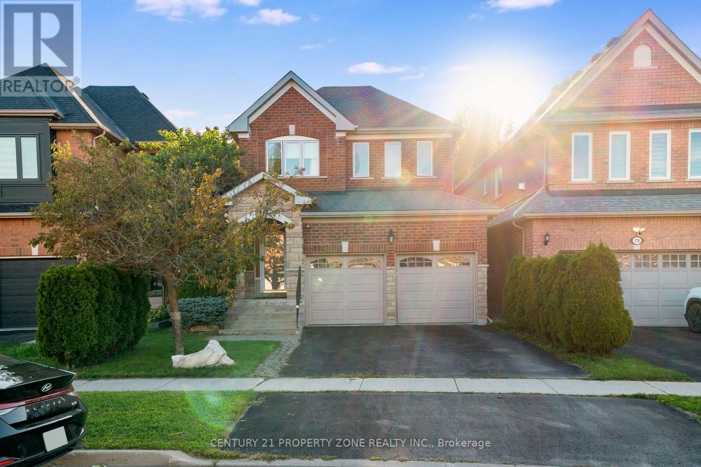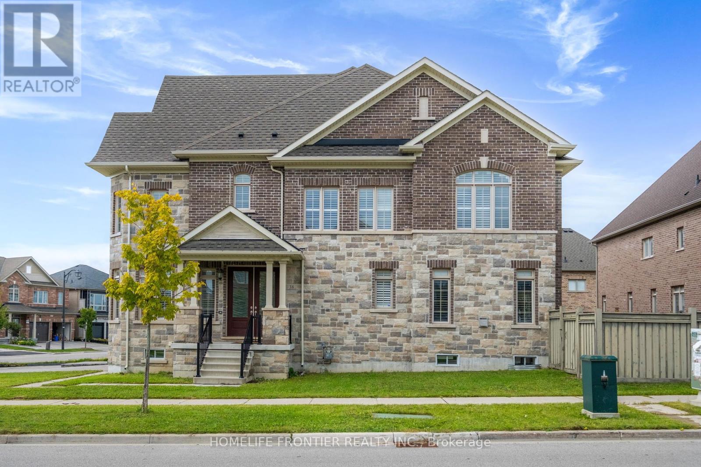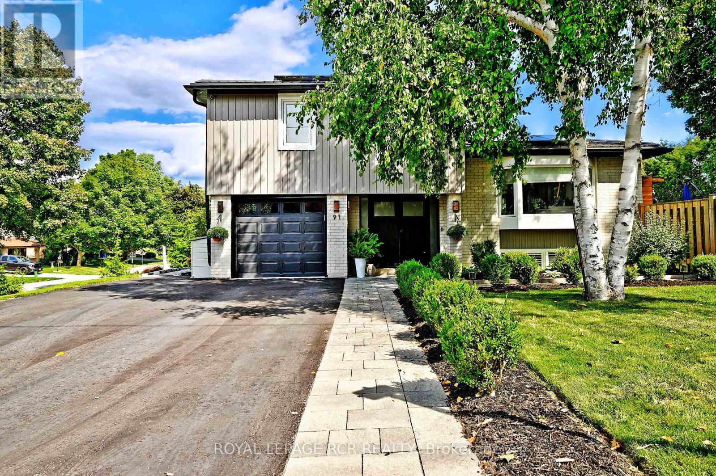- Houseful
- ON
- Aurora
- Aurora Heights
- 55 156 Milestone Cres

Highlights
Description
- Time on Houseful14 days
- Property typeSingle family
- Neighbourhood
- Median school Score
- Mortgage payment
Welcome to this delightful 3-bedroom, 1.5-bathroom townhouse nestled in the vibrant community of Aurora. This home offers a perfect blend of comfort and convenience, making it ideal for families, first-time buyers, or investors.Enjoy a well-designed layout featuring a generous living area . The kitchen boasts ample cabinetry and counter space, providing a practical area for meal preparation. Three well-sized bedrooms offer plenty of space for rest and personalization, each equipped with large closets. The home includes a full bathroom on the upper level and a convenient half-bathroom on the lower floor for guests.Step outside to a garden backyard area, ideal for outdoor dining, gardening, or simply enjoying the fresh air. Covered carport parking provides shelter for your vehicle year-round.Situated in a family-friendly neighborhood, this townhouse is just minutes away from top-rated schools, parks and recreational facilities, shopping centers, dining options, public transit, and the GO Station.Don't miss the opportunity to own this charming townhouse in one of Aurora's most sought-after (id:63267)
Home overview
- Heat source Electric
- Heat type Baseboard heaters
- Has pool (y/n) Yes
- # total stories 2
- # parking spaces 2
- Has garage (y/n) Yes
- # full baths 1
- # half baths 1
- # total bathrooms 2.0
- # of above grade bedrooms 3
- Flooring Parquet
- Community features Pet restrictions, school bus
- Subdivision Aurora village
- Lot size (acres) 0.0
- Listing # N12189487
- Property sub type Single family residence
- Status Active
- Primary bedroom 3.0988m X 4.5974m
Level: 2nd - Bedroom 2.667m X 2.8702m
Level: 2nd - Bedroom 3.4798m X 3.2004m
Level: 3rd - Dining room 3.2004m X 3.2004m
Level: In Between - Kitchen 3.2004m X 2.5654m
Level: In Between - Laundry 2.032m X 3.175m
Level: Lower - Living room 3.8608m X 5.1562m
Level: Main
- Listing source url Https://www.realtor.ca/real-estate/28401810/55-156-milestone-crescent-aurora-aurora-village-aurora-village
- Listing type identifier Idx


