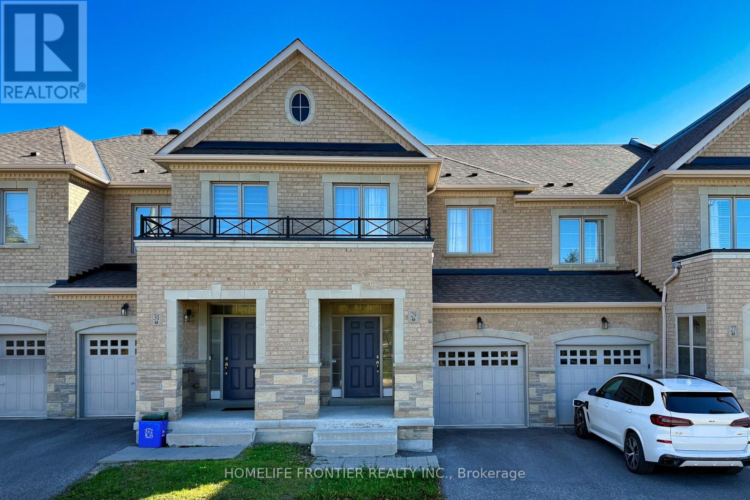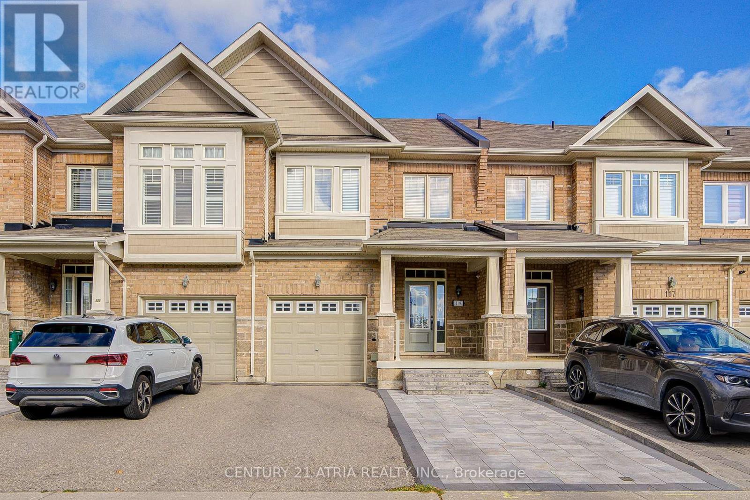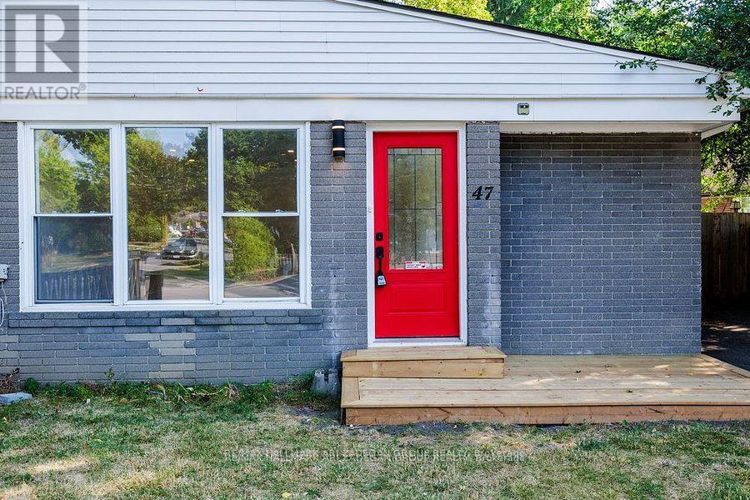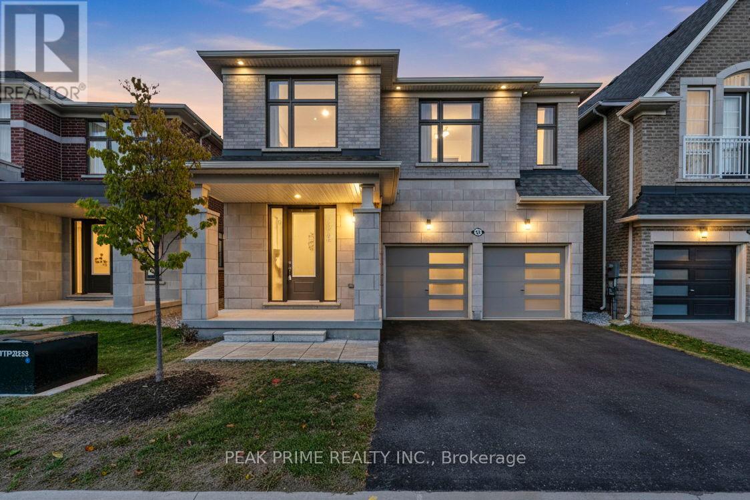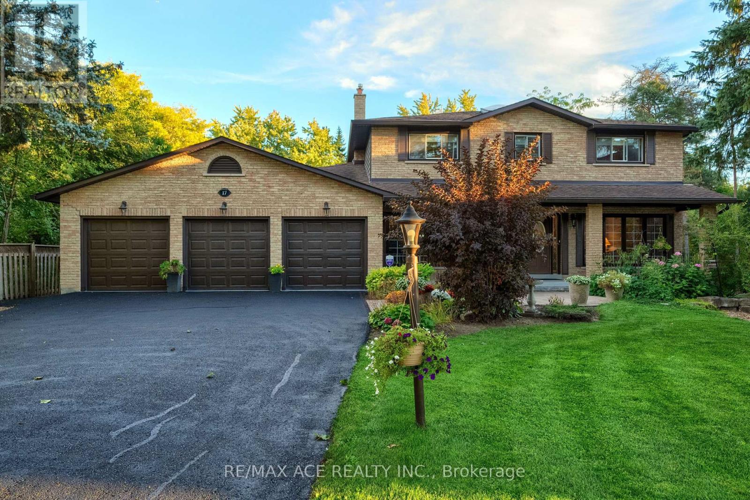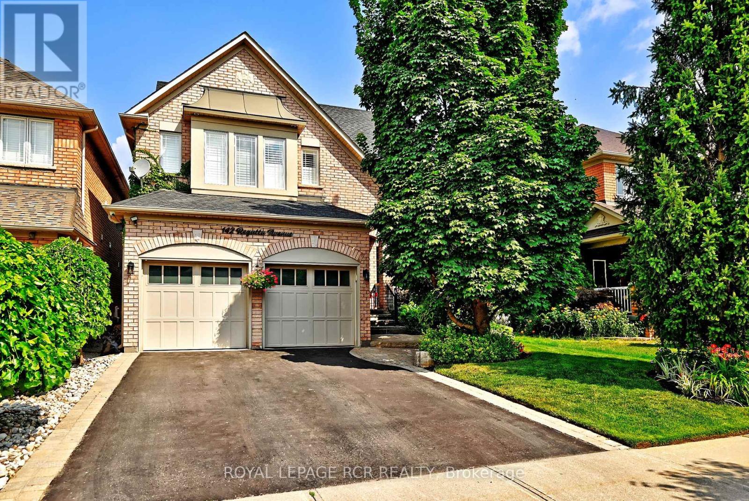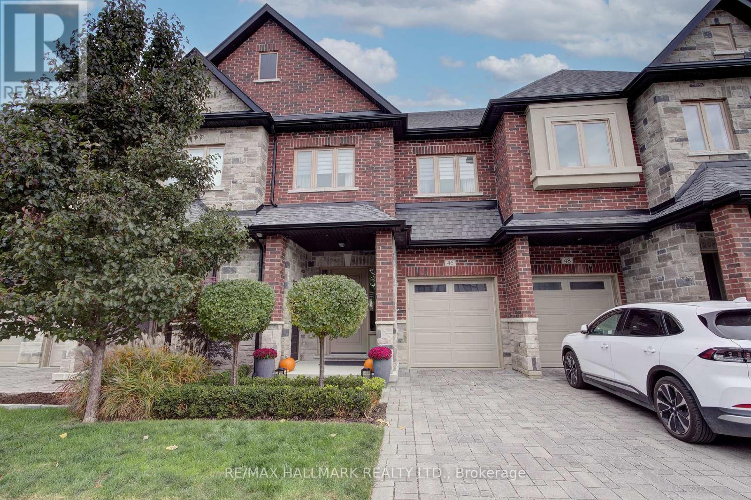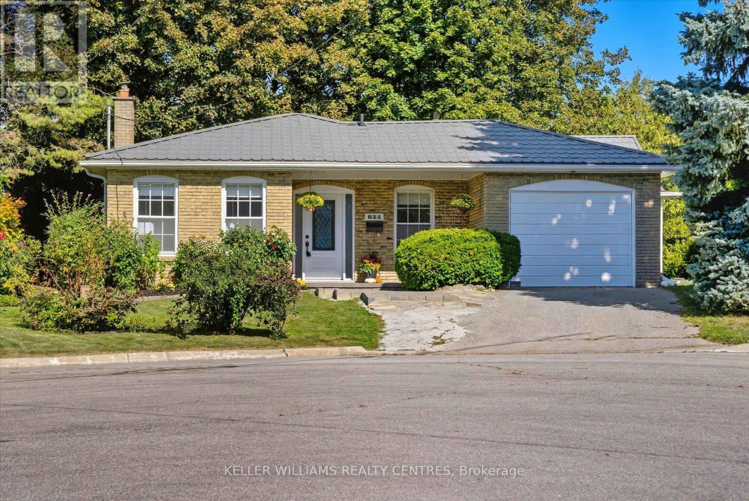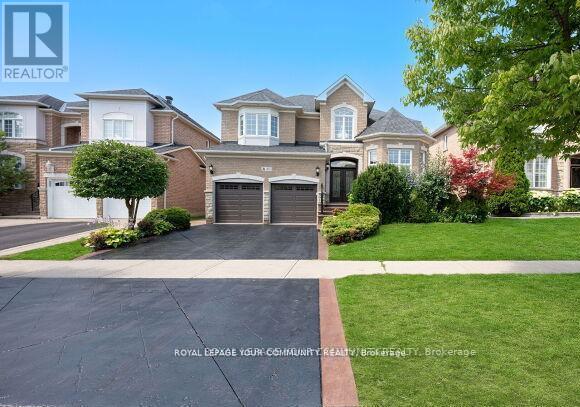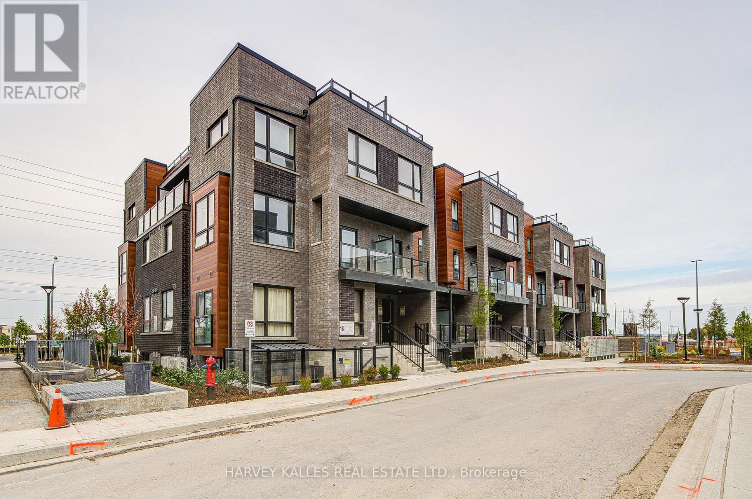- Houseful
- ON
- Aurora
- Hills of St. Andrew
- 553 St Johns Side Rd
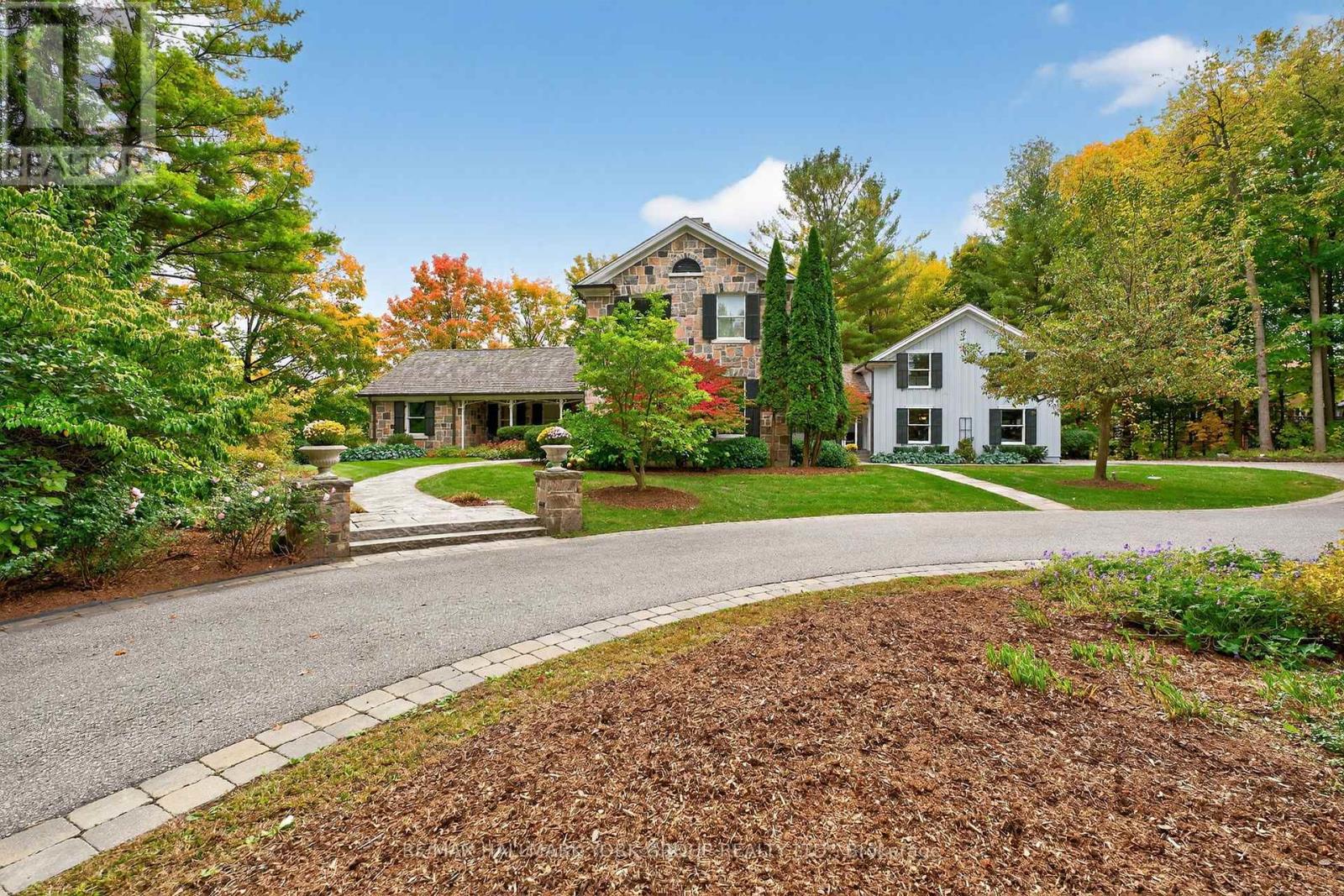
Highlights
Description
- Time on Housefulnew 10 hours
- Property typeSingle family
- Neighbourhood
- Median school Score
- Mortgage payment
Welcome to Ridgewood, one of Aurora's most distinguished estate properties. Privately set behind gates on three manicured acres, this custom-built residence blends timeless architecture with modern luxury for an exceptional lifestyle. A circular drive leads to an elegant façade and inviting interior where refined craftsmanship meets everyday comfort. The chef's kitchen, equipped with premium appliances, opens to a grand vaulted family room with exposed beams and expansive views of the grounds. The main floor features a serene primary suite with a spa-inspired ensuite and custom dressing room. Upstairs, two additional bedrooms with private ensuites offer stylish comfort for family or guests. The finished walk-out lower level is designed for entertaining-featuring a home theater, gym, recreation lounge, wine cellar, and an arched-ceiling tasting room perfect for gatherings. A fourth bedroom adds versatility for guests or extended family. Above the three-car garage, a self-contained one-bedroom apartment includes a full kitchen, living room, and bedroom-ideal for multi-generational living, a nanny, a private office, or luxurious guest quarters.The outdoor setting is a resort-style retreat. Mature trees, lush gardens, and ambient lighting surround a stunning inground pool and hot tub. The poolside pavilion offers a fireplace, outdoor kitchen, two-piece bath, and change area-making entertaining effortless.With nearly 1,100 feet of frontage, enjoy your own walking trails, dog run, and direct access to the St. Andrews on the Hill trail network. Steps to St. Andrew's College and St. Anne's School, and just minutes to golf, shopping, and major highways.Ridgewood is more than a home-it's a private sanctuary where elegance, comfort, and nature exist in perfect harmony. (id:63267)
Home overview
- Cooling Central air conditioning, air exchanger
- Heat source Natural gas
- Heat type Forced air
- Has pool (y/n) Yes
- Sewer/ septic Sanitary sewer
- # total stories 2
- Fencing Fenced yard
- # parking spaces 18
- Has garage (y/n) Yes
- # full baths 5
- # half baths 2
- # total bathrooms 7.0
- # of above grade bedrooms 5
- Flooring Carpeted, tile, hardwood
- Has fireplace (y/n) Yes
- Subdivision Hills of st andrew
- Directions 1418578
- Lot desc Landscaped, lawn sprinkler
- Lot size (acres) 0.0
- Listing # N12469360
- Property sub type Single family residence
- Status Active
- Family room 4m X 3.59m
Level: 2nd - 3rd bedroom 4.55m X 3.59m
Level: 2nd - Bedroom 4.42m X 3.75m
Level: 2nd - 2nd bedroom 4.62m X 3.83m
Level: 2nd - Kitchen 5.22m X 3.8m
Level: 2nd - Dining room 6.98m X 2.44m
Level: Basement - Recreational room / games room 4.55m X 8.94m
Level: Basement - Media room 6.19m X 4.45m
Level: Basement - 4th bedroom 4.21m X 2.86m
Level: Basement - Exercise room 3.84m X 8.15m
Level: Basement - Primary bedroom 3.89m X 5.23m
Level: Main - Kitchen 8.72m X 3.5m
Level: Main - Living room 6.38m X 4.57m
Level: Main - Family room 4.57m X 5.54m
Level: Main - Dining room 3.54m X 4.53m
Level: Main - Office 2.72m X 1.91m
Level: Main
- Listing source url Https://www.realtor.ca/real-estate/29004634/553-st-johns-side-road-aurora-hills-of-st-andrew-hills-of-st-andrew
- Listing type identifier Idx

$-10,400
/ Month

