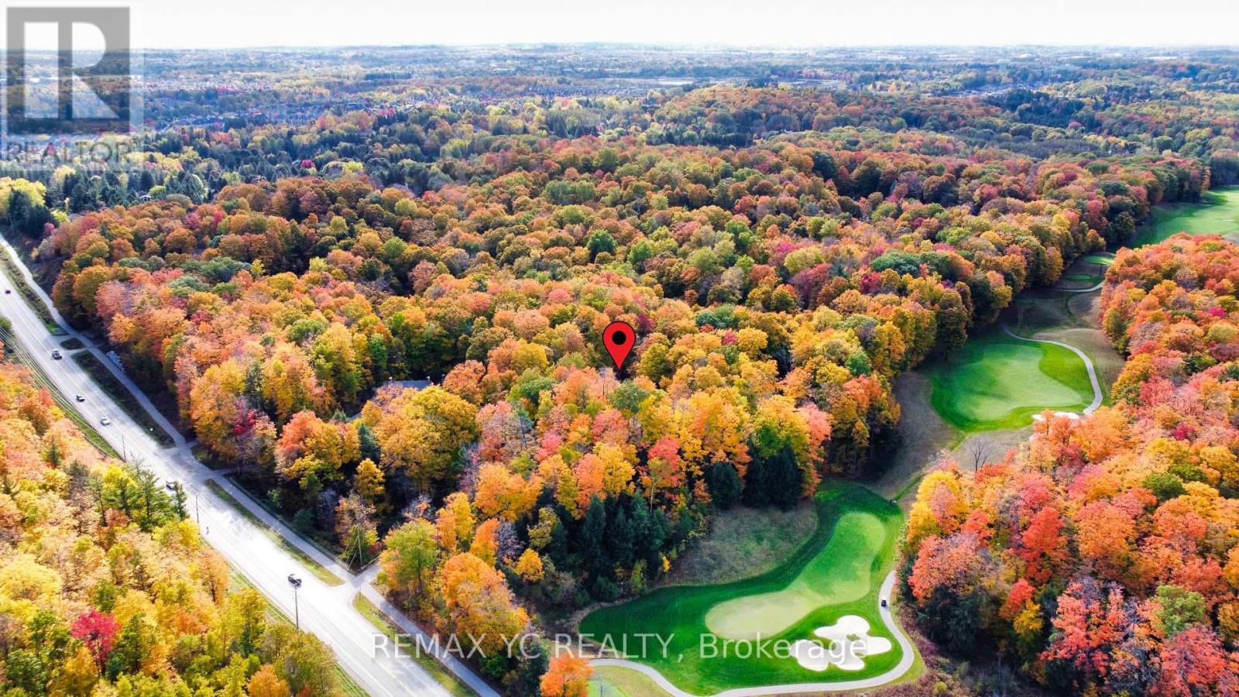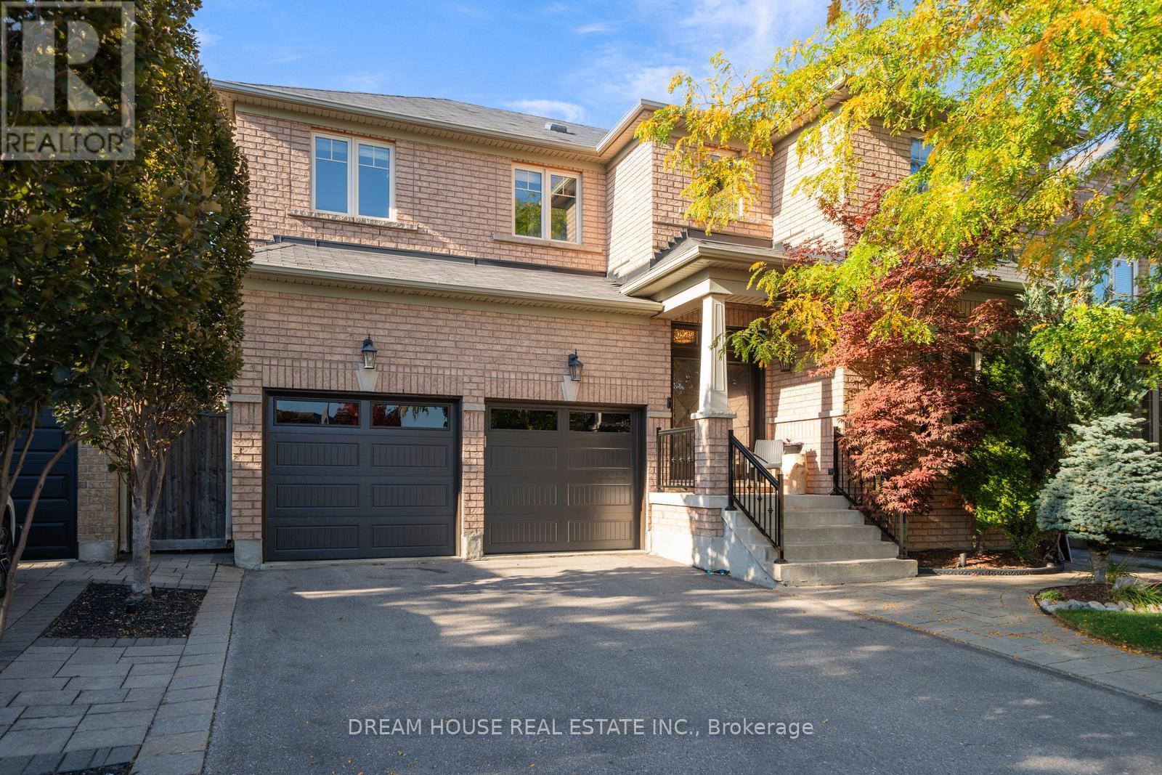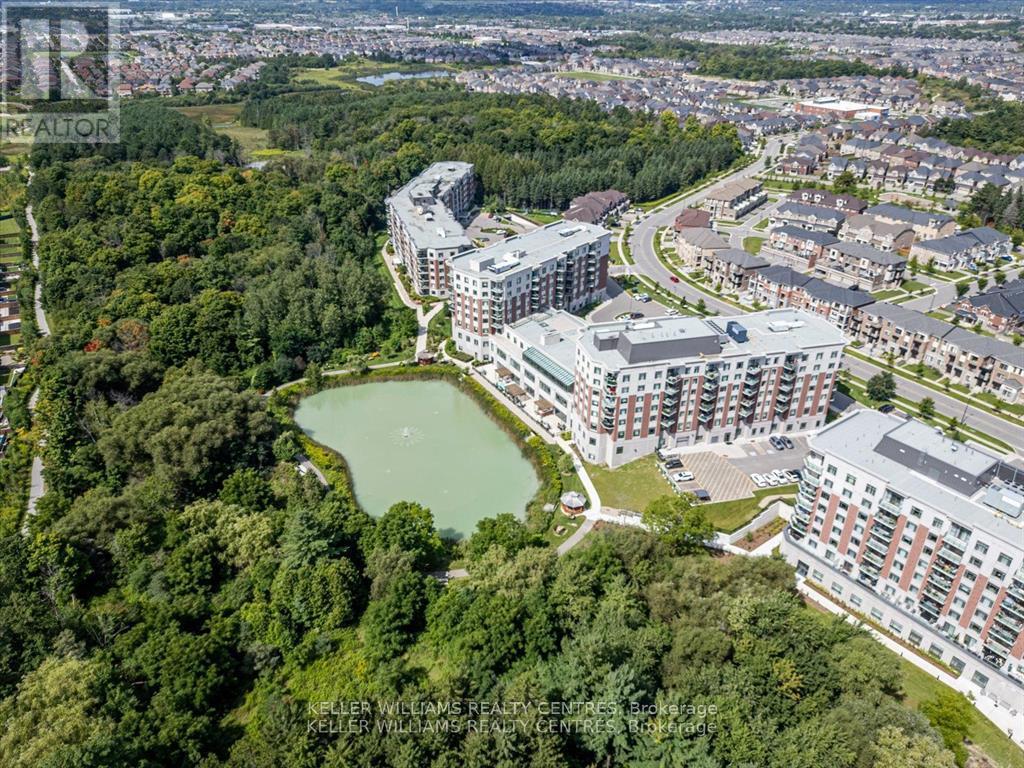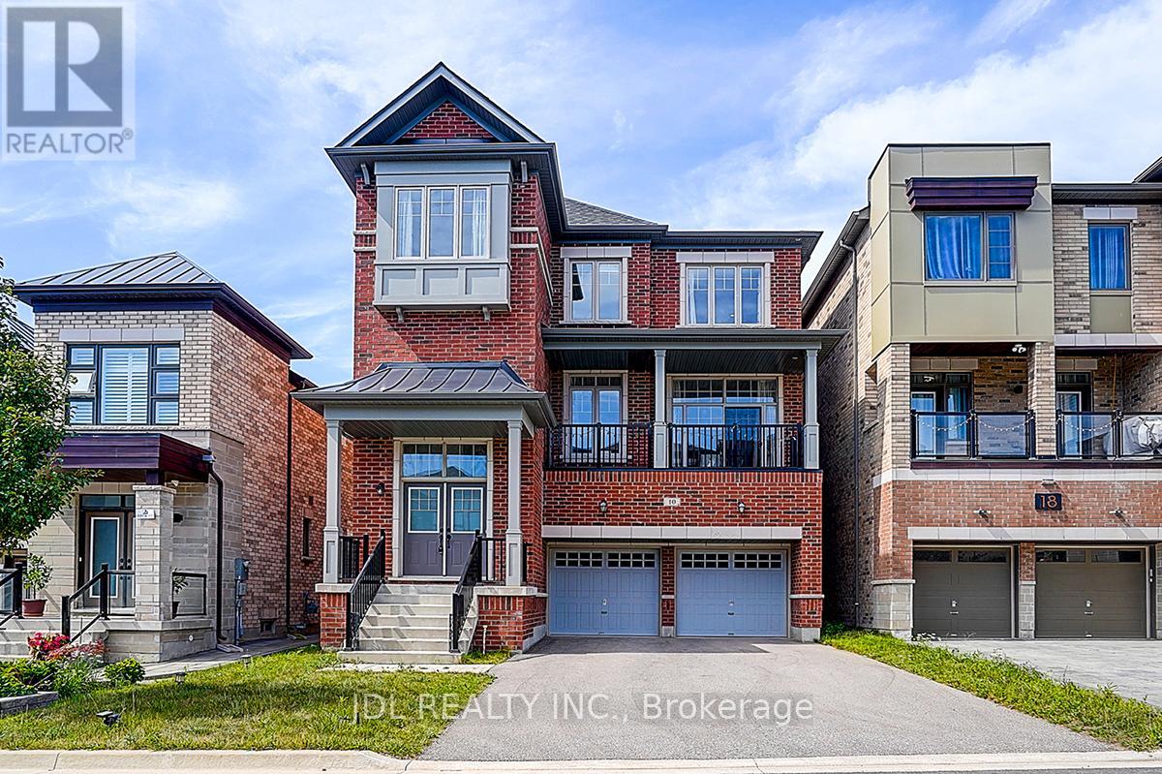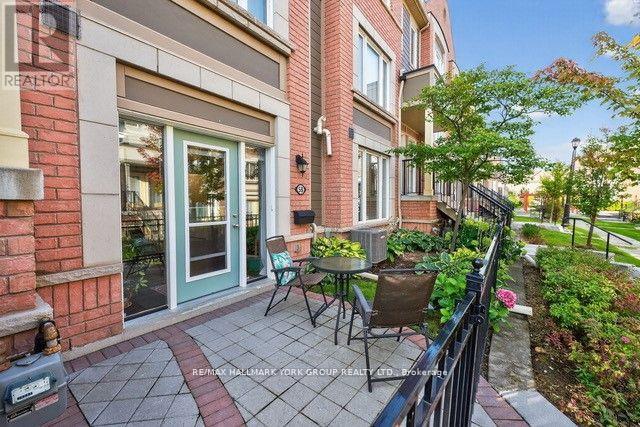- Houseful
- ON
- Aurora
- Aurora Estates
- 56 59 Stonecliffe Cres
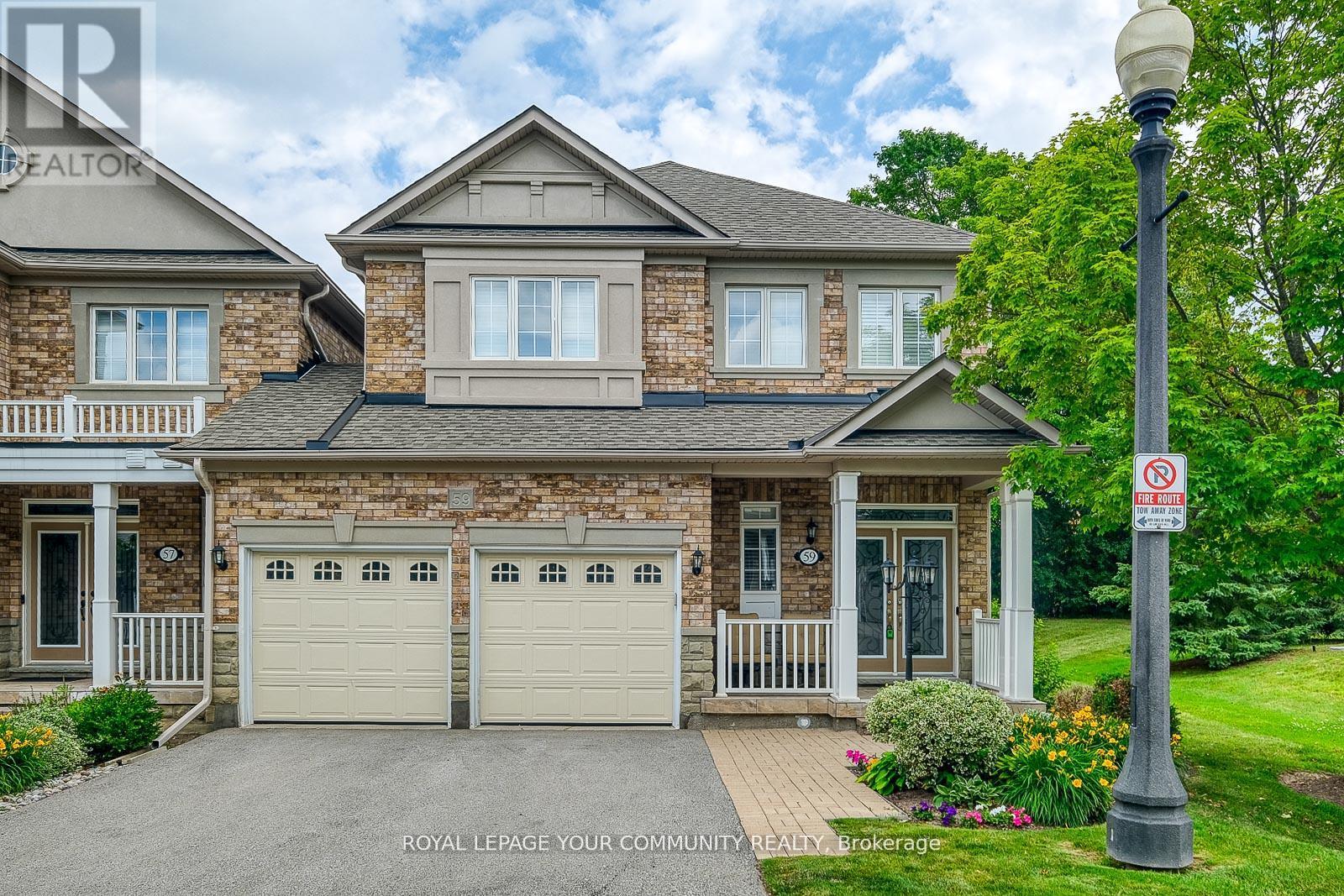
Highlights
Description
- Time on Housefulnew 4 days
- Property typeSingle family
- Neighbourhood
- Median school Score
- Mortgage payment
Looking for a safe community to live in then this Executive Townhouse in the Gated Community of "Stonebridge Estate." is the answer. Located on approx. 50 acres in a tranquil wooded setting, surrounded by golf courses, Oak Ridges Moraine, close to shopping, hospitals, highways and much more. The townhouses are joined only by the double car Garages. This upgraded end unit with an open concept main floor has many upgrades. Some of the enhancements include the following: the renovated kit with w/o to extended patio, extended white cabinetry, center island seats 2. The Great room is extremely bright with a gas fireplace, crown moulding, and overlooks the backyard. Formal Dining with its cathedral ceiling, crown moulding and motorized drapes. Hardwood floors in both the Great Room & Dining room. Separate laundry area with double closet, 2pc powder room and access to double car garage. 2nd Flr has hardwood flooring throughout. Primary bdrm: renovated 5pc bathroom with separate shower, heated bathroom floor, double sink, walk-out to east view balcony to see fantastic sun rises, ceiling fan, walk-in closet with closet organizers, crown moulding, pot lights and electric fireplace. 2nd & 3rd each have double closets, hardwood floors. Renovated 4pc bathroom on 2nd floor. The basement consists of 3 areas: recreation area, bar area, office and a 3-piece bathroom. Separate are for furnace room which includes shelves. There are also lots of separate storage areas and a clod cellar. LOOKING FOR A LIFESTYLE CHANGE OR A PLACE TO FEEL SECURE AND SAFE? THIS IS THE PROPERTY TO SEE. (id:63267)
Home overview
- Cooling Central air conditioning, air exchanger, ventilation system
- Heat source Natural gas
- Heat type Forced air
- # total stories 2
- # parking spaces 4
- Has garage (y/n) Yes
- # full baths 3
- # half baths 1
- # total bathrooms 4.0
- # of above grade bedrooms 3
- Flooring Hardwood, tile, carpeted
- Community features Pet restrictions
- Subdivision Aurora estates
- Lot size (acres) 0.0
- Listing # N12464805
- Property sub type Single family residence
- Status Active
- Primary bedroom 6.13m X 4.56m
Level: 2nd - 2nd bedroom 3.94m X 3.34m
Level: 2nd - 3rd bedroom 3.58m X 3.36m
Level: 2nd - Recreational room / games room 6.5m X 4.51m
Level: Basement - Other 4.17m X 3.26m
Level: Basement - Eating area 3.18m X 2.24m
Level: Main - Dining room 4.53m X 3.61m
Level: Main - Great room 6.04m X 4.52m
Level: Main - Foyer 3.28m X 1.98m
Level: Main - Laundry Measurements not available
Level: Main - Kitchen 475m X 4.2m
Level: Main
- Listing source url Https://www.realtor.ca/real-estate/28995145/56-59-stonecliffe-crescent-aurora-aurora-estates-aurora-estates
- Listing type identifier Idx

$-2,489
/ Month








