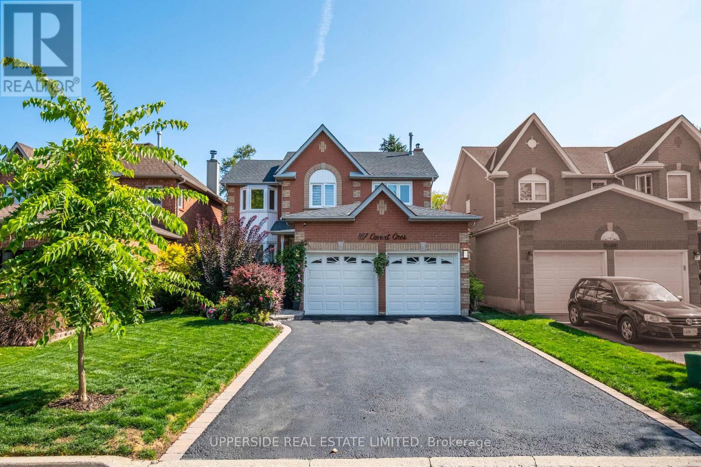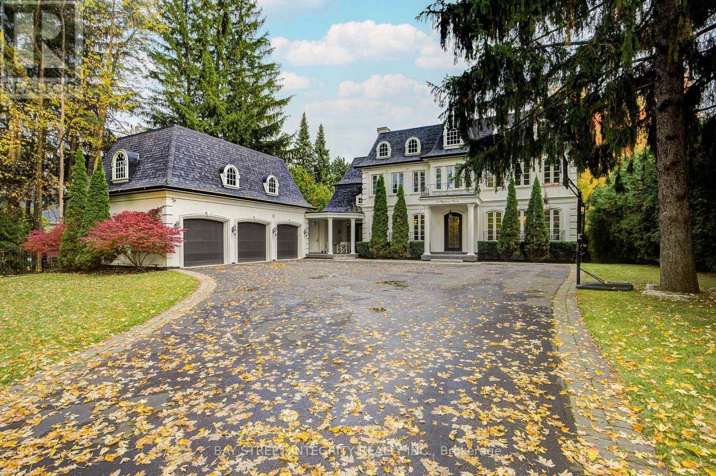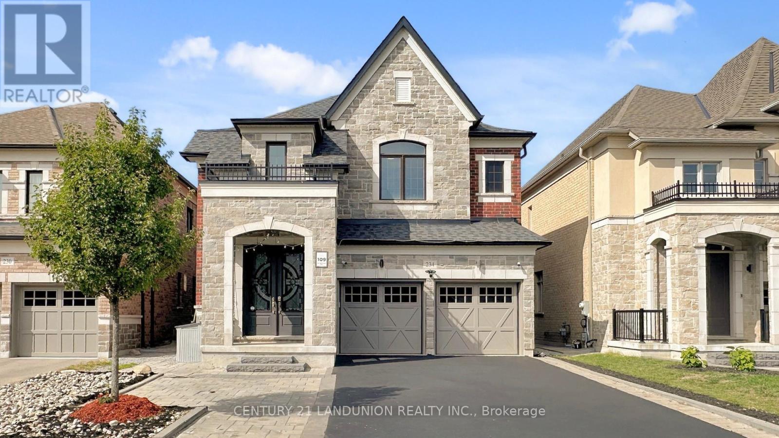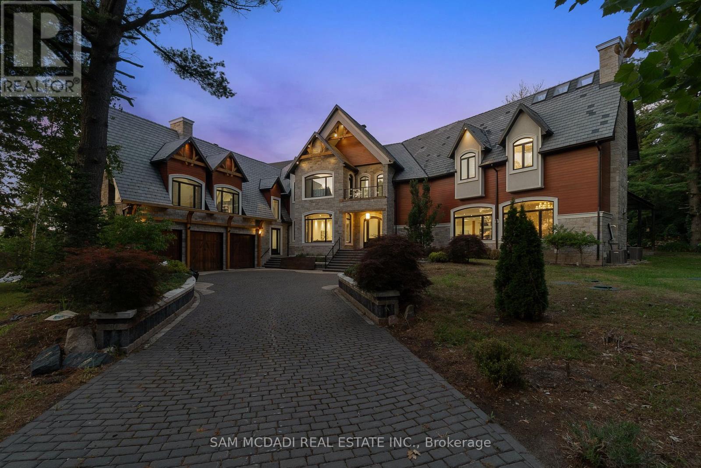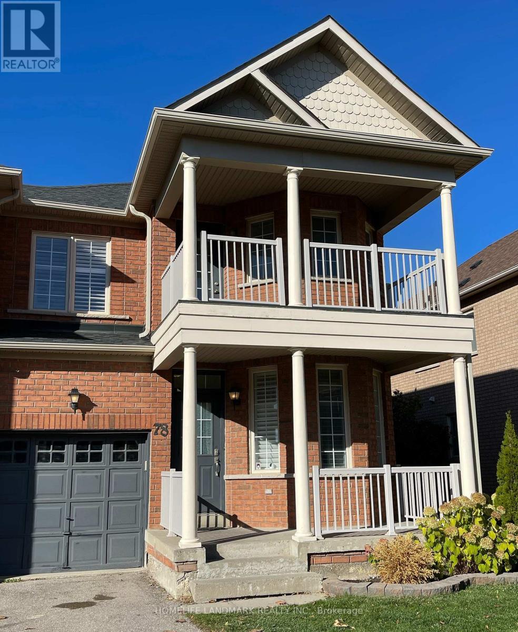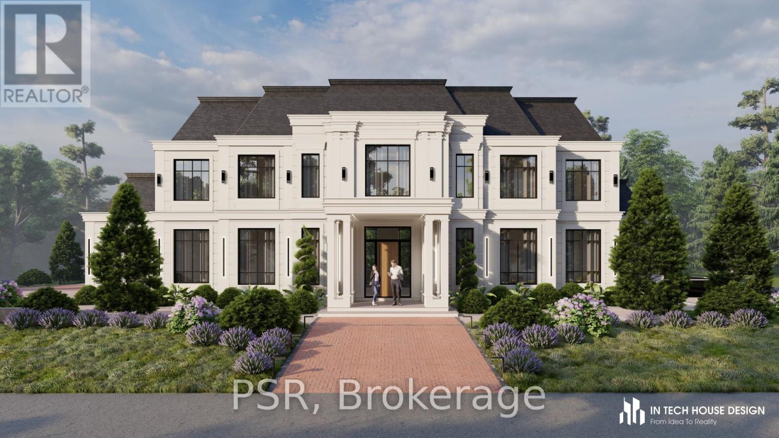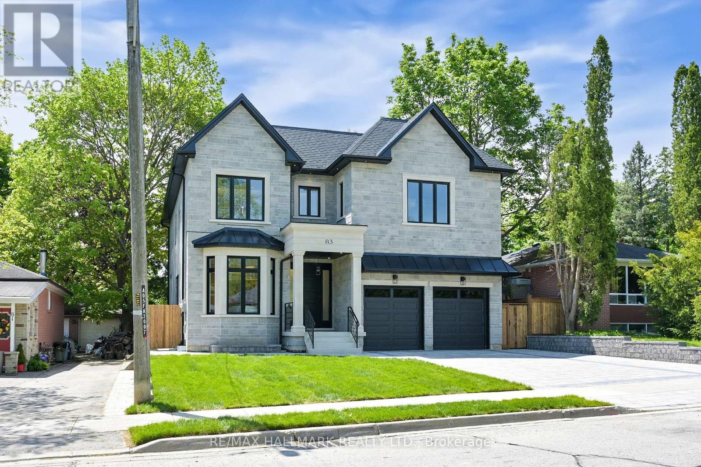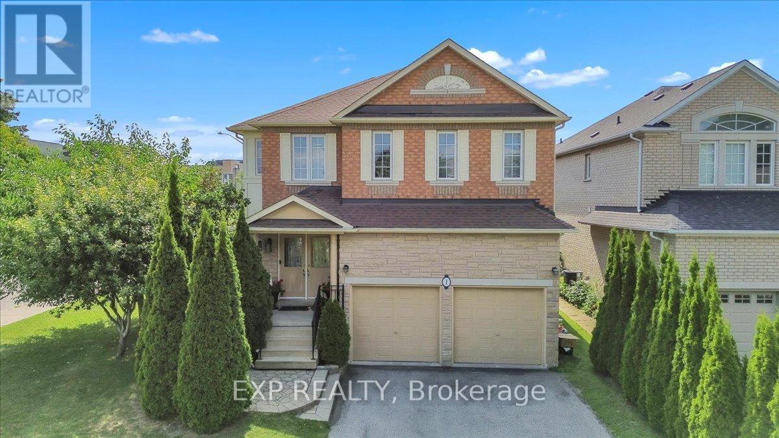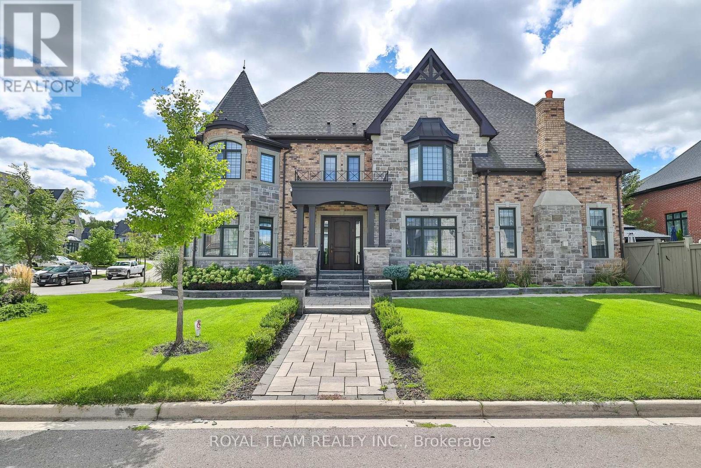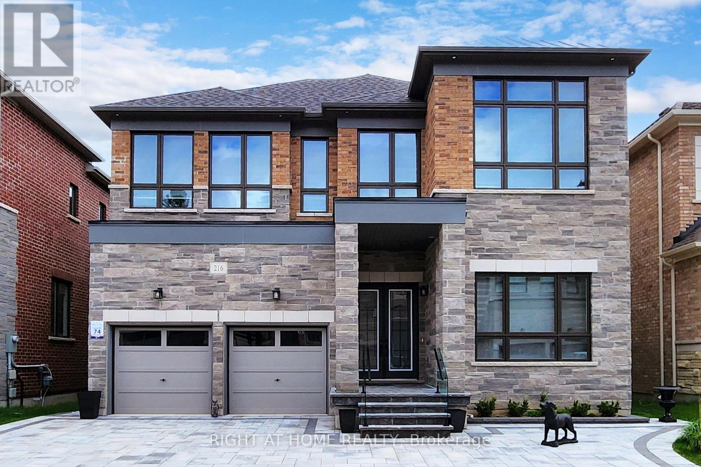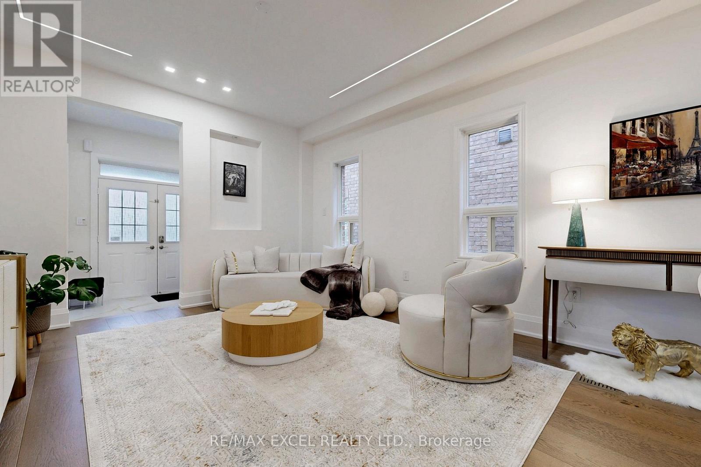- Houseful
- ON
- Aurora
- Aurora Village
- 57 Closs Sq
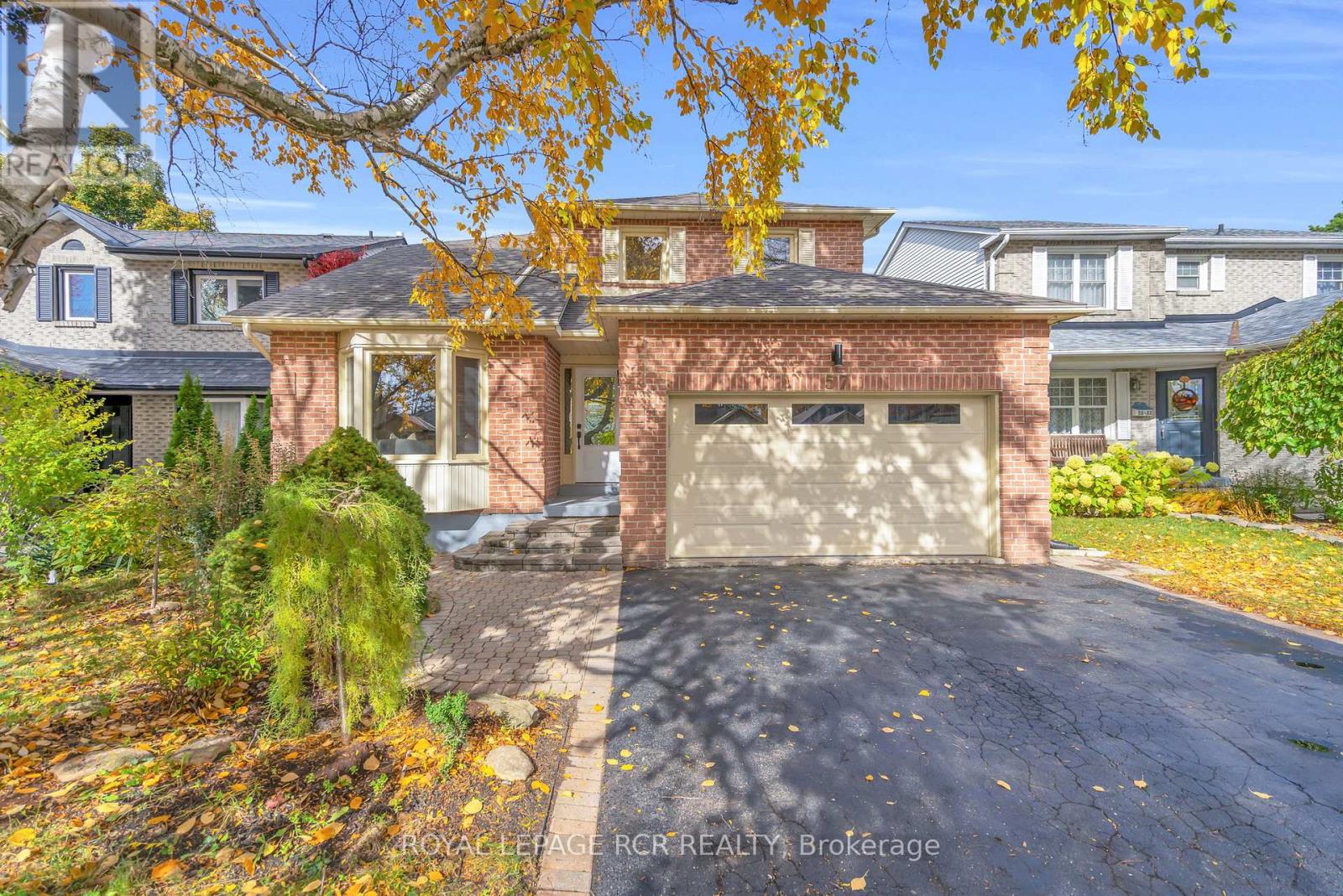
Highlights
Description
- Time on Housefulnew 17 hours
- Property typeSingle family
- Neighbourhood
- Median school Score
- Mortgage payment
Welcome to 57 Closs Square, a beautifully renovated 4+1 bedroom, 3 bathroom detached home nestled on a quiet, family-friendly cul-de-sac in the heart of Aurora. Located on the side with no sidewalks, this property offers extra driveway parking and a peaceful setting just steps from Downtown Aurora, GO Station transit, shops, and local amenities. Inside, you'll find a bright and functional layout featuring a spacious eat-in kitchen with a separate dining area, cozy family and living rooms on the main floor, and the convenience of main floor laundry. Upstairs, the primary suite boasts a large walk-in closet and a connecting room perfect for a nursery, home office, or dressing room. The fully fenced backyard offers privacy and mature trees, creating a beautiful outdoor retreat. The large finished basement provides versatile space with endless opportunities for recreation, work, or relaxation. This move-in-ready home combines modern updates with a warm, family-oriented atmosphere, all in one ofAurora's most sought-after neighbourhoods. (id:63267)
Home overview
- Cooling Central air conditioning
- Heat source Natural gas
- Heat type Forced air
- Sewer/ septic Sanitary sewer
- # total stories 2
- # parking spaces 3
- Has garage (y/n) Yes
- # full baths 2
- # half baths 1
- # total bathrooms 3.0
- # of above grade bedrooms 5
- Has fireplace (y/n) Yes
- Subdivision Aurora village
- Lot size (acres) 0.0
- Listing # N12483500
- Property sub type Single family residence
- Status Active
- 4th bedroom 2.43m X 2.15m
Level: 2nd - 2nd bedroom 4.39m X 2.5m
Level: 2nd - Primary bedroom 5.88m X 3.67m
Level: 2nd - 3rd bedroom 3.3m X 2.63m
Level: 2nd - Bathroom 1.95m X 1.65m
Level: 2nd - Family room 10.61m X 8.47m
Level: Basement - 5th bedroom 4.77m X 2.66m
Level: Basement - Eating area 3.44m X 2.44m
Level: Main - Foyer 2.83m X 1.43m
Level: Main - Living room 5.2m X 2.66m
Level: Main - Family room 4.42m X 3.35m
Level: Main - Bathroom 1.64m X 1.36m
Level: Main - Dining room 4.24m X 2.49m
Level: Main - Laundry 2.41m X 1.88m
Level: Main - Kitchen 3.44m X 2.44m
Level: Main
- Listing source url Https://www.realtor.ca/real-estate/29035249/57-closs-square-aurora-aurora-village-aurora-village
- Listing type identifier Idx

$-3,304
/ Month

