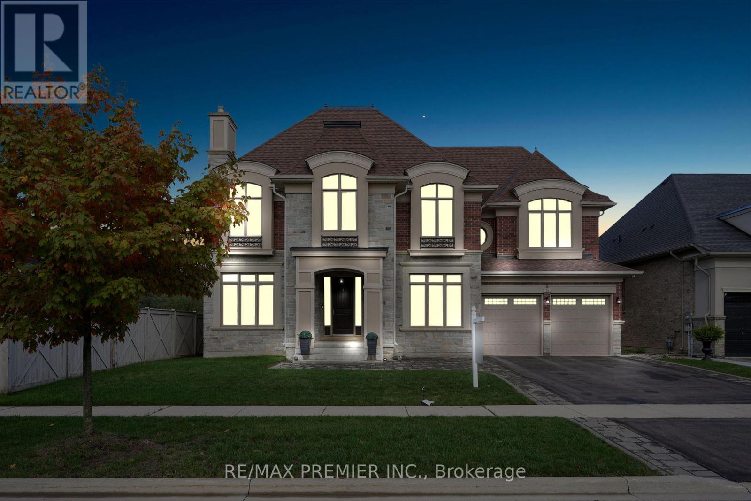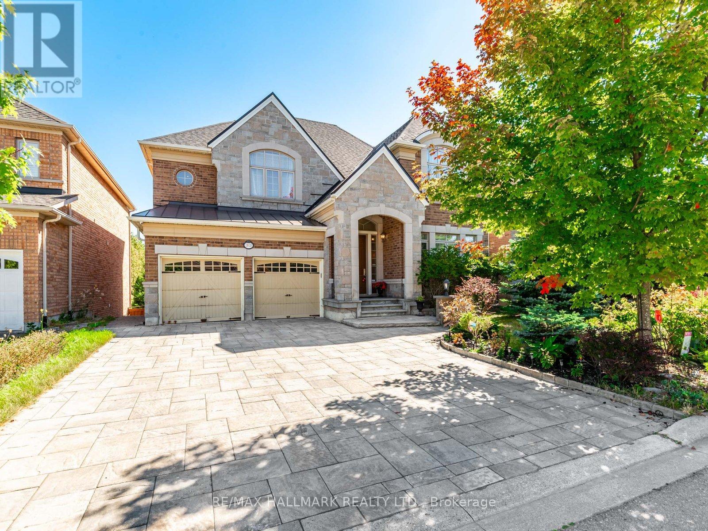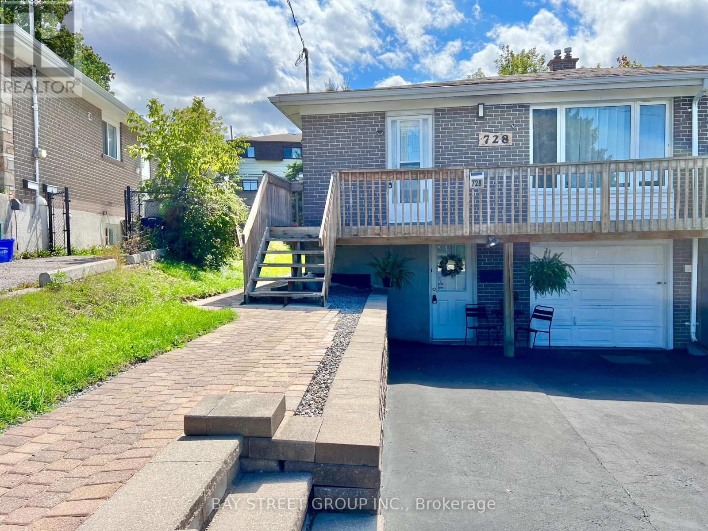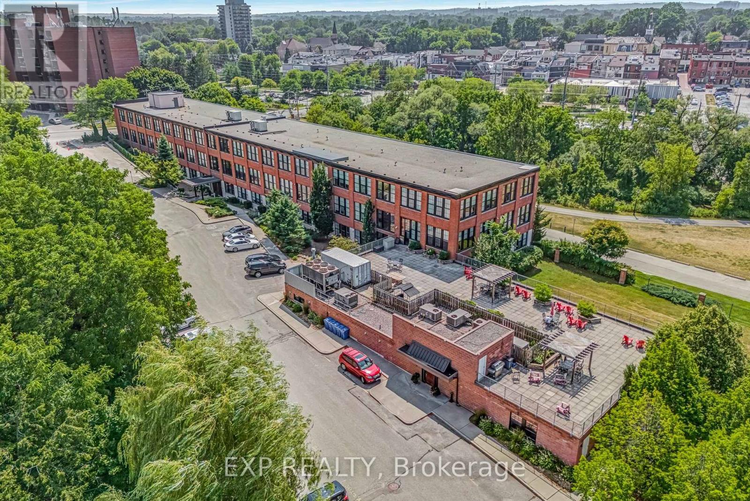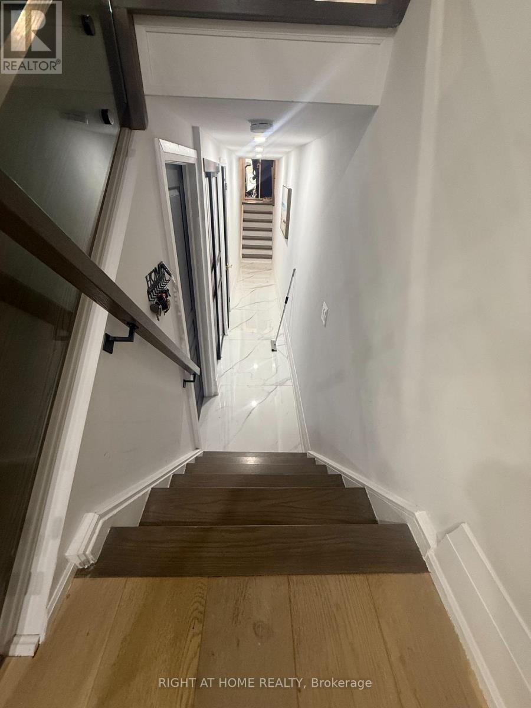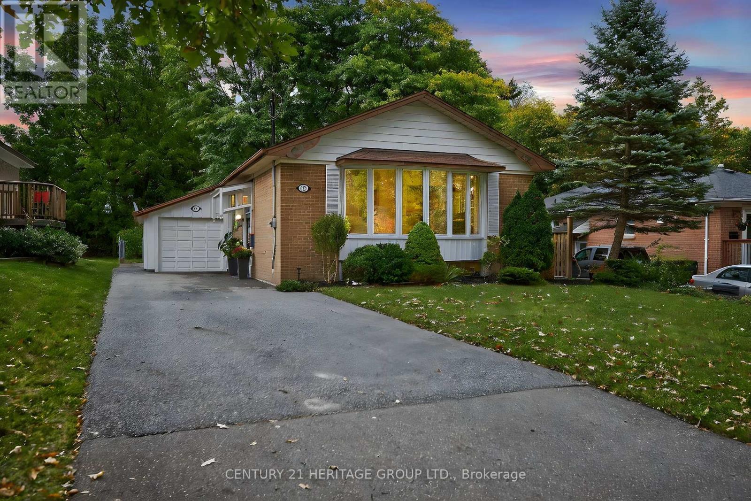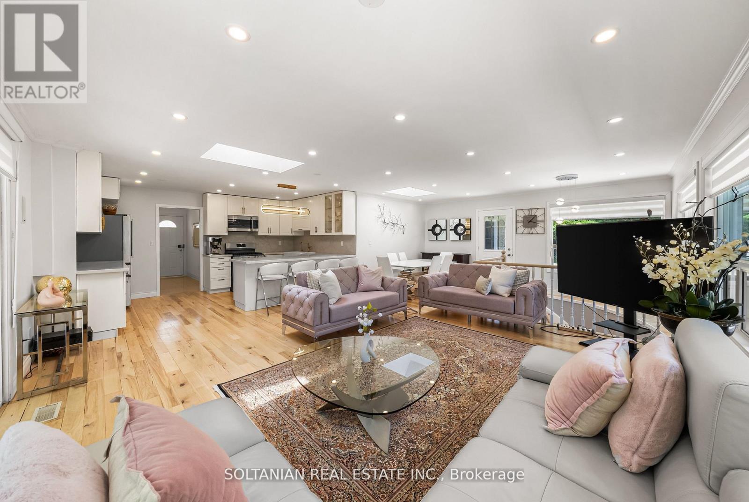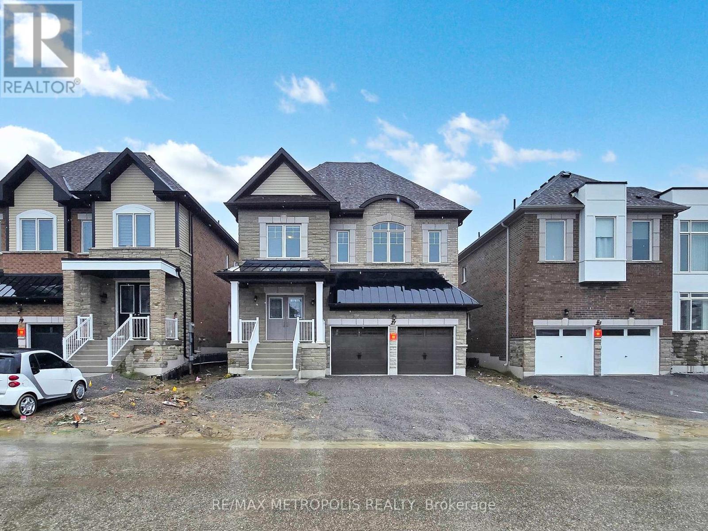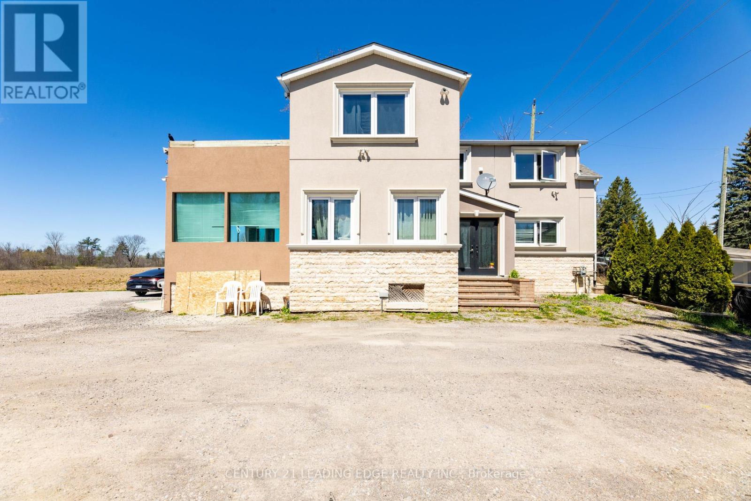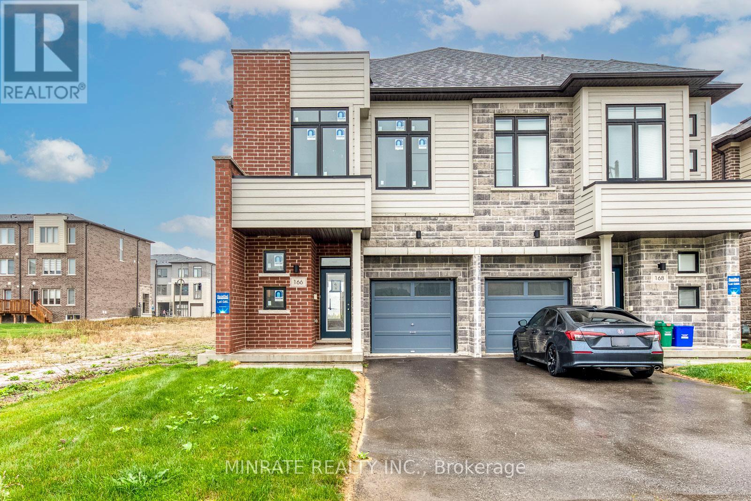- Houseful
- ON
- Aurora
- Aurora Highlands
- 6 67 Poplar Cres
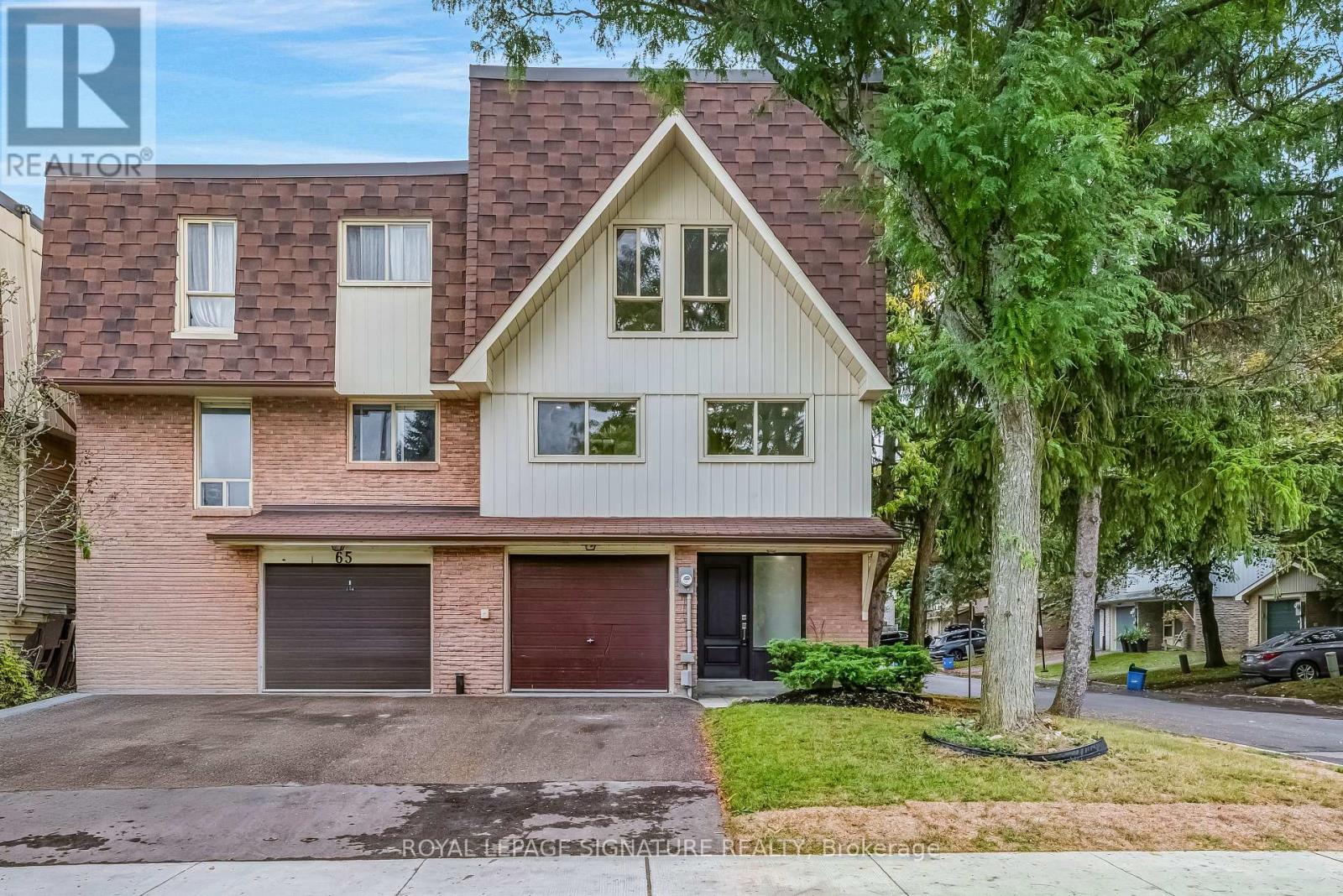
Highlights
Description
- Time on Housefulnew 13 hours
- Property typeSingle family
- Neighbourhood
- Median school Score
- Mortgage payment
Welcome to 67 Poplar Crescent - a fully renovated end-unit townhome ready for its next chapter! Perfectly located in the prestigious Aurora Highlands, nestled on a quiet crescent directly across from gorgeous condo-owned parklands, this 2,060 sq. ft. end-unit townhome with no wasted space has been transformed from top to bottom. Inside, 10-foot ceilings and brand new flooring set the stage. The newly renovated kitchen boasts quartz counters, a sleek backsplash, an oversized pantry, a breakfast bar, and all-new stainless steel appliances. Even the lighting and window treatments throughout the home have been carefully selected, with stylish fixtures, smooth ceilings, and custom zebra blinds elevating every room. The bathrooms have also been luxuriously renovated, offering a perfect balance of function and indulgence. The main floor features an elegant dining room overlooking the sunlit, spacious living room, while the eat-in kitchen seamlessly accommodates gatherings of all sizes. A spacious ground-level family room (or home office) opens to your own private, fenced-in backyard perfect for barbecues, kids playing, or simply unwinding. Upstairs, you'll find three generously sized bedrooms with lots of closet space. A brand-new washer/dryer and a new 100-amp breaker panel have also been installed. One garage and one driveway parking. Life at 67 Poplar Cres. doesn't stop at the front door! Residents enjoy a vibrant, well-managed community with access to an outdoor pool, landscaped courtyards, walking paths, children's play areas, a welcoming clubhouse for social events, and visitor parking. Low maintenance fees include snow removal, lawn care, and exterior maintenance, with future window replacements already scheduled. Perfectly tucked into a quiet crescent, yet just minutes to Yonge Street, GO Transit, schools, parks, Metro, LCBO, and Auroras vibrant shopping and dining. This home brings together the best of community, convenience, and comfort. (id:63267)
Home overview
- Cooling Central air conditioning
- Heat source Natural gas
- Heat type Forced air
- Has pool (y/n) Yes
- # total stories 3
- Fencing Fenced yard
- # parking spaces 2
- Has garage (y/n) Yes
- # full baths 1
- # half baths 1
- # total bathrooms 2.0
- # of above grade bedrooms 3
- Flooring Laminate
- Community features Pet restrictions
- Subdivision Aurora highlands
- Directions 1747534
- Lot size (acres) 0.0
- Listing # N12428721
- Property sub type Single family residence
- Status Active
- Primary bedroom 5.33m X 3.45m
Level: 2nd - 2nd bedroom 4.17m X 2.87m
Level: 2nd - 3rd bedroom 3.07m X 3m
Level: 2nd - Family room 5.89m X 3.33m
Level: Ground - Dining room 3.84m X 3.02m
Level: Main - Living room 6.02m X 3.48m
Level: Main - Kitchen 3.25m X 3.15m
Level: Main - Eating area 3.2m X 2.74m
Level: Main
- Listing source url Https://www.realtor.ca/real-estate/28917462/6-67-poplar-crescent-aurora-aurora-highlands-aurora-highlands
- Listing type identifier Idx

$-1,593
/ Month

